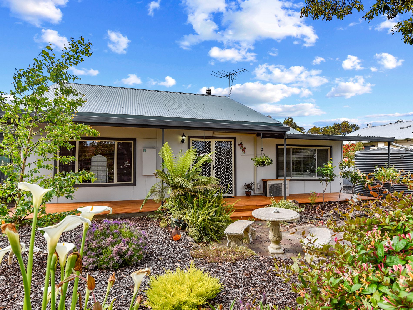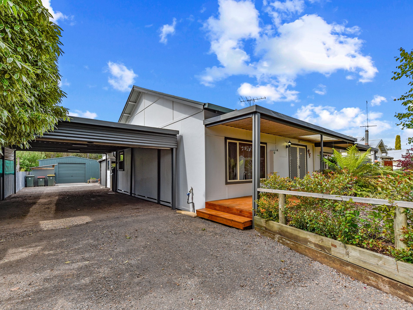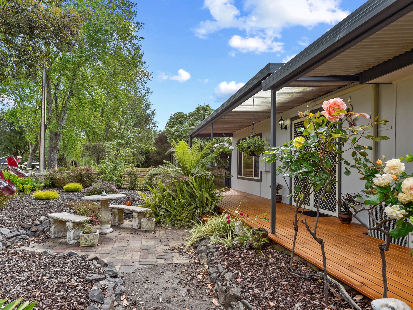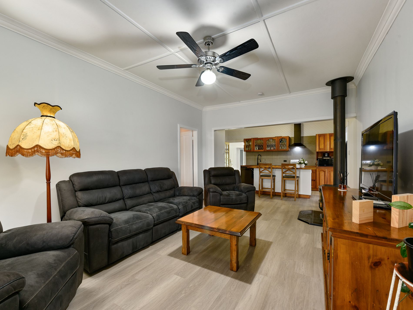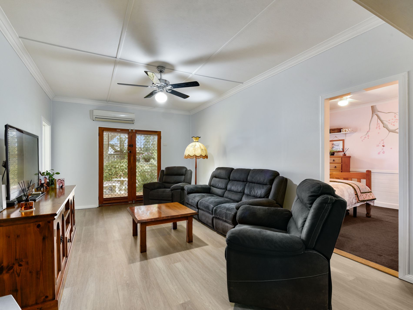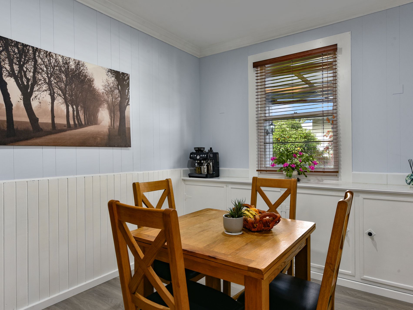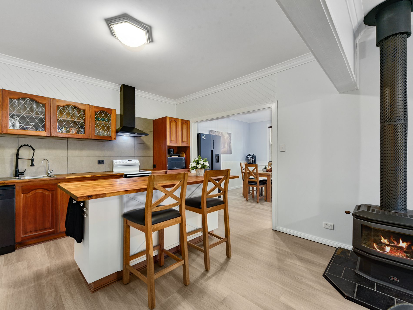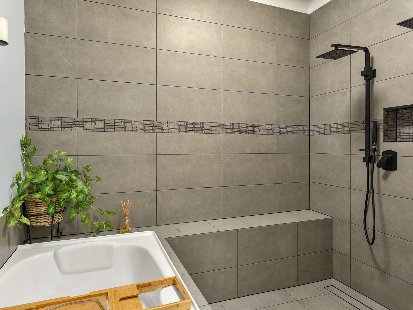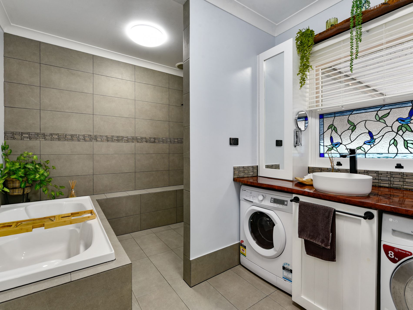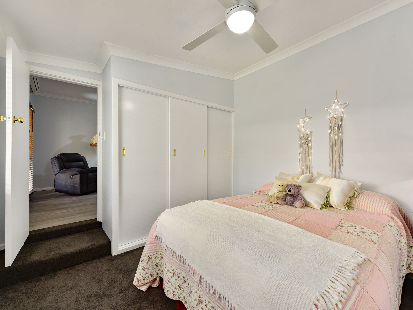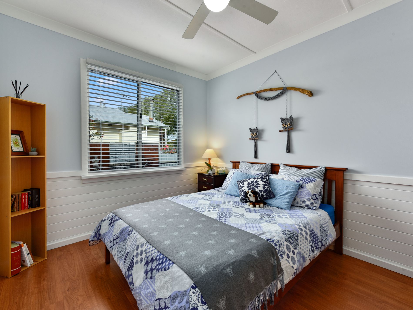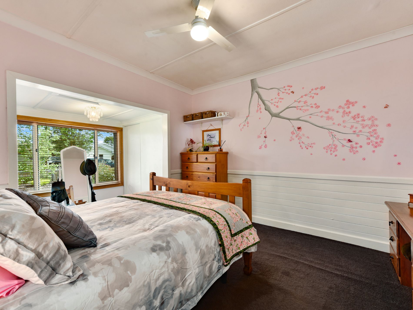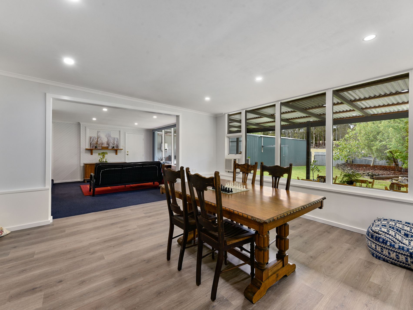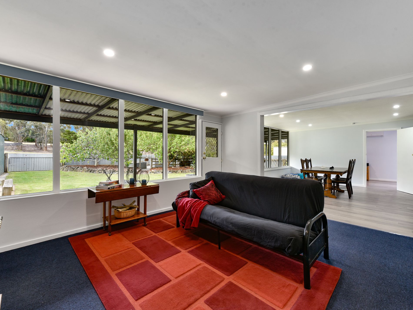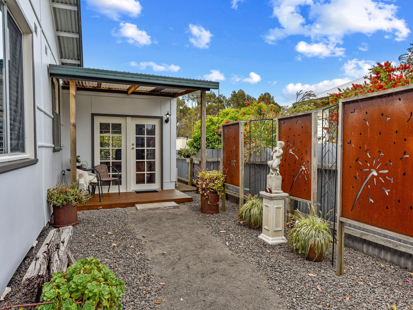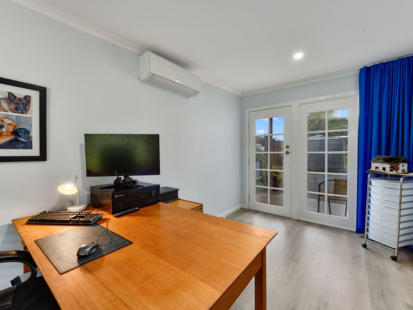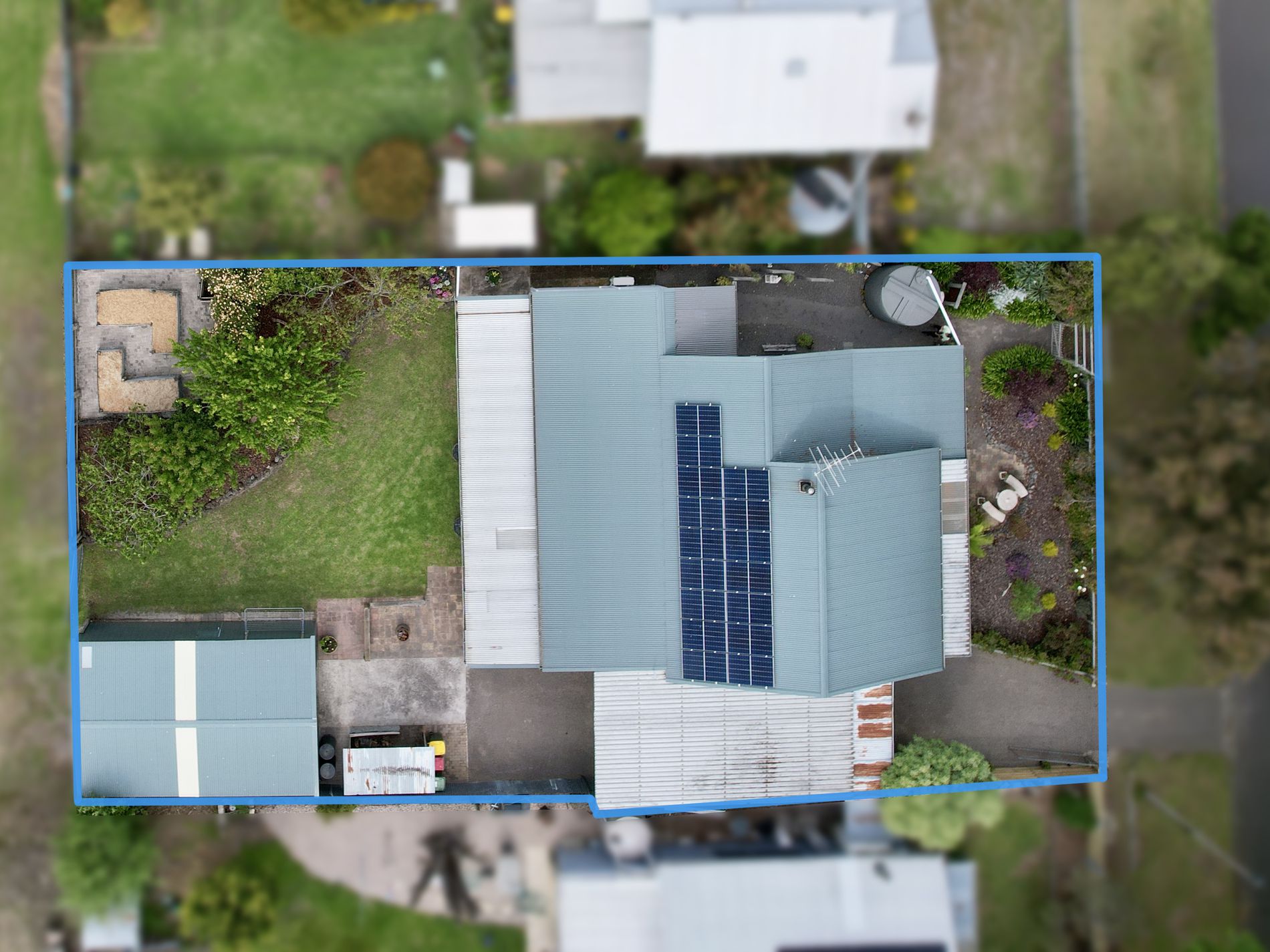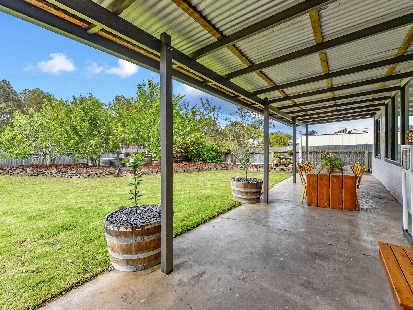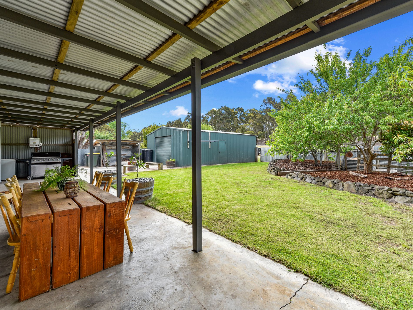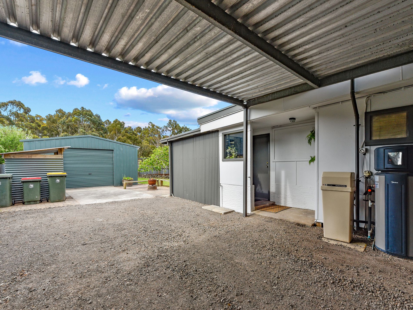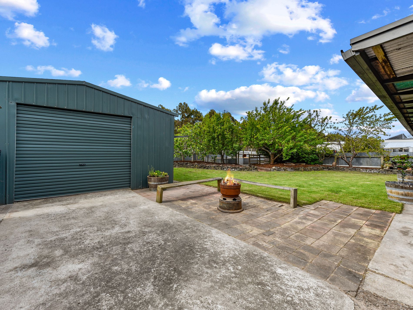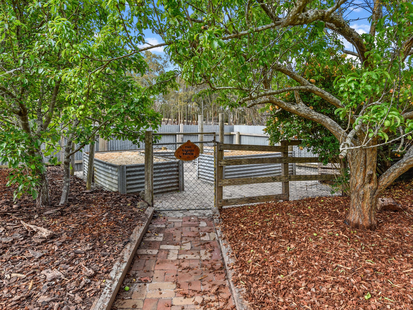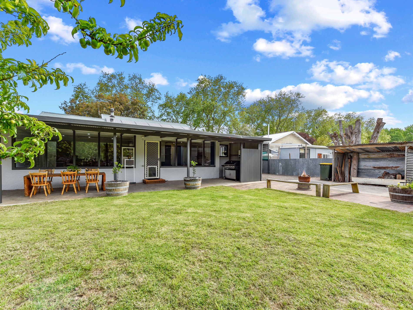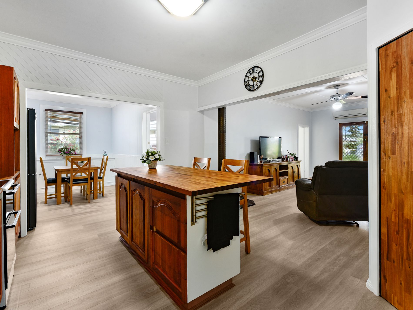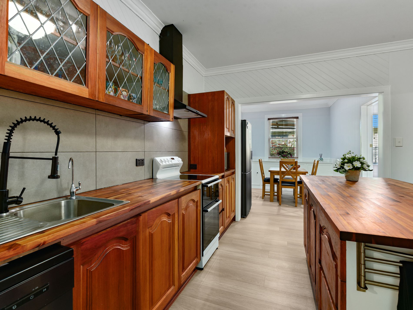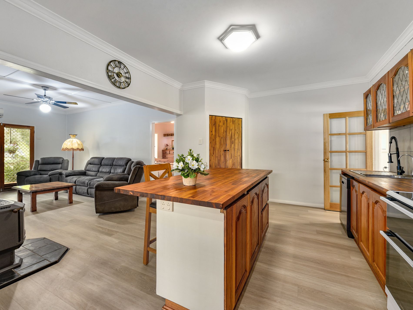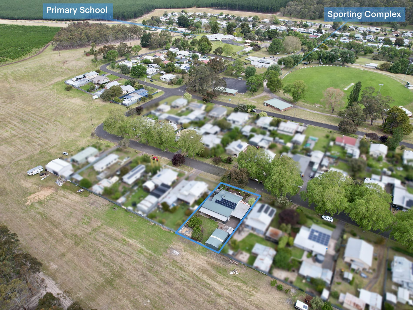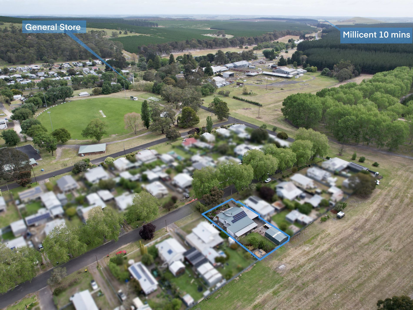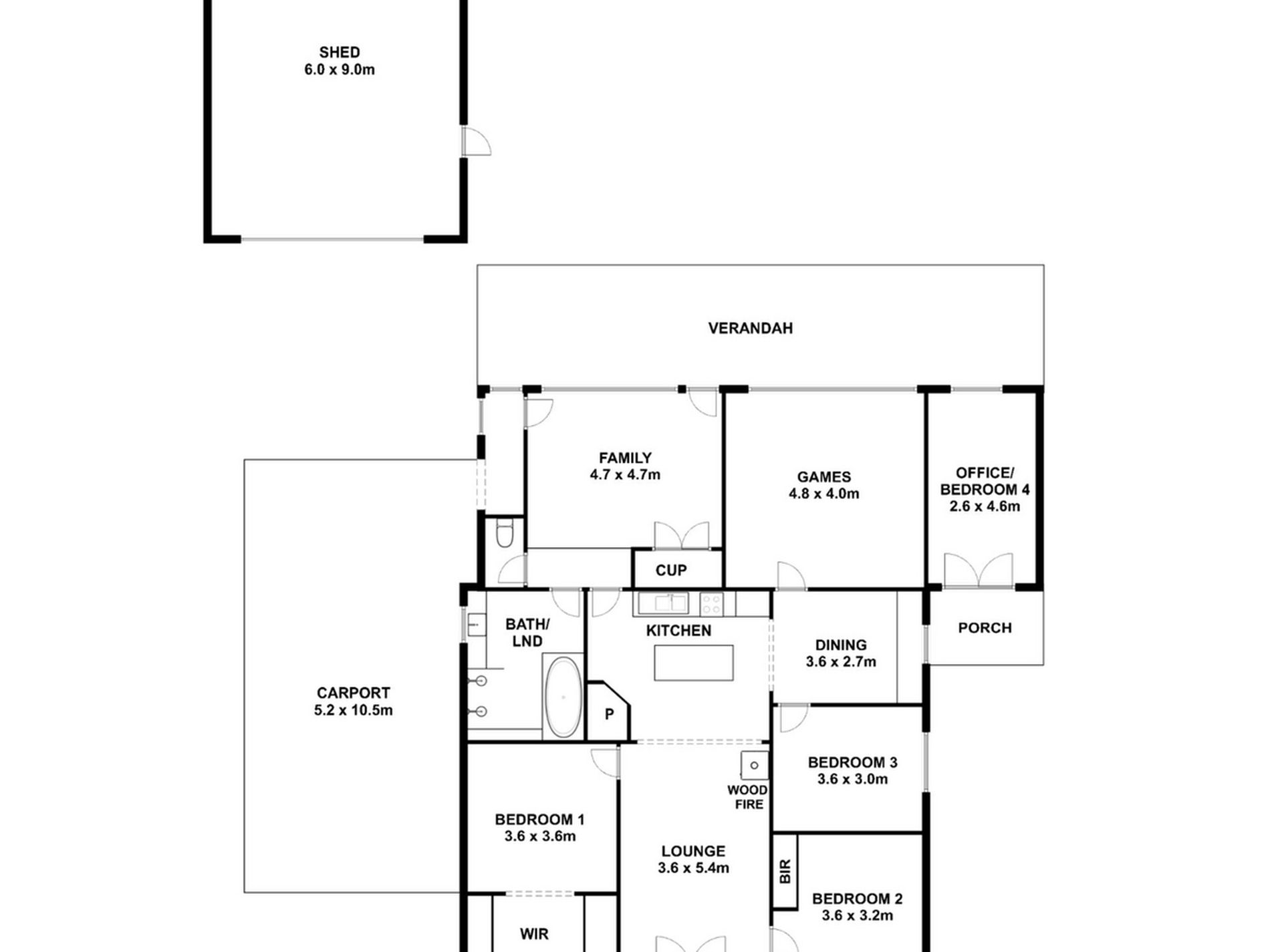Welcome to 11 Ingram Street, Mount Burr.
Nestled in the peaceful and close-knit community of Mount Burr, this cherished family home rests gently among rolling natural landscapes and whispering forest views. Here, your days begin with birdsong, fresh country air, and the quiet comfort of nature right outside your door. Walking trails invite slow, thoughtful moments, while friendly wildlife becomes a familiar part of everyday life. Mount Burr offers the warmth of a true country community, complete with a primary school, general store and post office, and the convenience of Millicent just ten minutes away. And when the ocean calls, the breathtaking shores of Southend and Beachport are only a short, scenic drive—perfect for treasured beach days, weekends of adventure, and memories made under wide, open skies.
From the moment you arrive, you can feel the love and devotion that has shaped this home. It’s a place where care has been poured into every detail, where recent renovations blend seamlessly with its enduring character, and where family moments have been treasured through the years. Every upgrade reflects thoughtful intention, adding comfort without ever disturbing the warmth at its core—a home where a sense of belonging is truly woven into the walls.
Inside, this home embraces you with a beautiful blend of cottage warmth and thoughtful modern touches. Fresh paint and timber-look flooring create a gentle, welcoming feel as you step into the central lounge—the true heart of the home. Whether it’s the crackle of the wood fire on a winter’s night or the soft hum of the reverse-cycle air conditioner on a summer afternoon, this is a room made for comfort, connection and slow, peaceful living. The lounge flows into the timeless timber kitchen, where black appliances, electric cooking, a dishwasher and a practical island bench invite family cooking, shared stories and moments that linger long after the meal is done.
With four well-sized bedrooms, the home offers space for everyone to grow, rest and dream. The master bedroom features a welcoming walk-in wardrobe, and the second bedroom includes built-in robes. A bonus room with its own external access creates a lovely space for a home office, small business or personal retreat—made even more comfortable with its own reverse-cycle unit. The beautifully updated bathroom/laundry offers a blend of practicality and comfort with a soothing bath, double shower heads and modern vanity, while a separate toilet near the family/games room adds everyday ease.
Designed for families, gatherings and joyful moments, the expansive family and games room flows out to the rear verandah—a peaceful space where summer barbecues, children’s laughter and quiet morning coffees all feel perfectly at home.
Outside, the property continues to radiate charm and heart. Established gardens wrap the home in greenery, while the veggie patch and fruit trees—fig, plum, peach, pear, blood orange and lime—offer the delight of growing and sharing your own produce. A generous 6m x 9m shed with concrete floor, power and a bar provides the perfect workshop, hobby space or weekend escape. The oversized carport with roller door adds excellent storage, security and easy access to the backyard.
With 5kW of solar power and a large rainwater tank supplying the kitchen, the home is thoughtfully designed to be efficient, comfortable and cost-effective—allowing you to focus on the things that truly matter.
Warm, soulful and beautifully cared for, this home is more than a place to live—it’s a place to settle, to breathe, and to build the kind of life that feels rich in moments and meaning. Homes like this are rare, and when you walk through the door, you’ll understand why.
Don’t miss your chance—call today to arrange an inspection and experience the heart of this special Mount Burr home for yourself.
GENERAL PROPERTY INFO:
Property Type: Cement Sheeting/and Iron roof
Zoning: Residential
Council: Wattle Range Council
Land Size: 800m2
Rates: 1254.00 per annum.
Aspect front exposure: South
Year build: 1950
Water Supply: Rain and town
Certificate of Title Volume 5160 Folio 403
Disclaimer:
Every effort has been made to ensure the accuracy of the information provided in this listing. However, neither the agent nor the vendor accepts any responsibility for errors, omissions, or inaccuracies. Prospective purchasers are advised to carry out their own investigations and obtain independent advice. All areas, dimensions, and distances are approximate and subject to final survey. Any reference to potential development, subdivision, or use is subject to council approval (STCA).
Features
- Reverse Cycle Air Conditioning
- Fully Fenced
- Outdoor Entertainment Area
- Secure Parking
- Shed
- Built-in Wardrobes
- Dishwasher
- Floorboards
- Rumpus Room
- Solar Panels
- Water Tank

