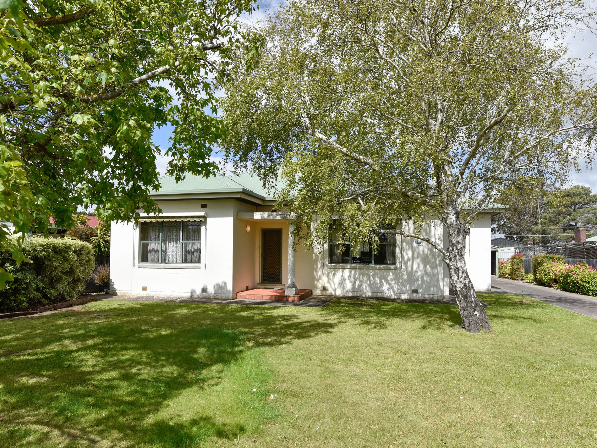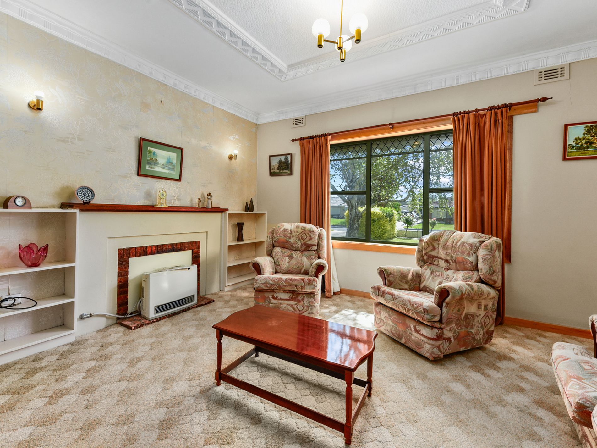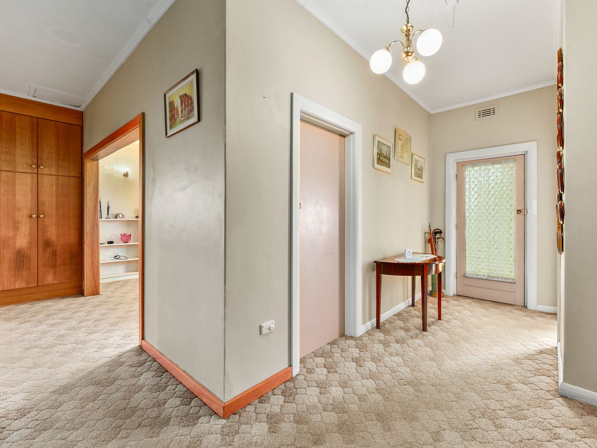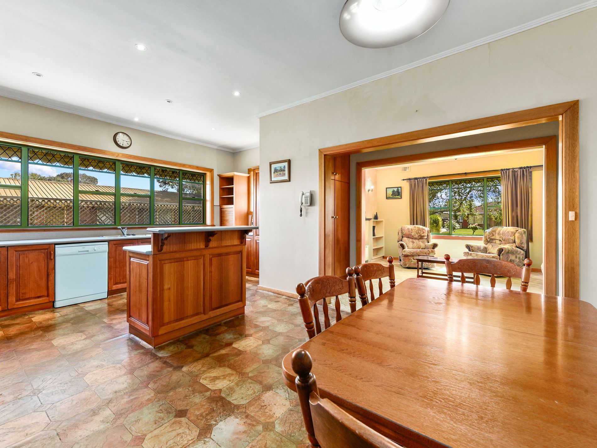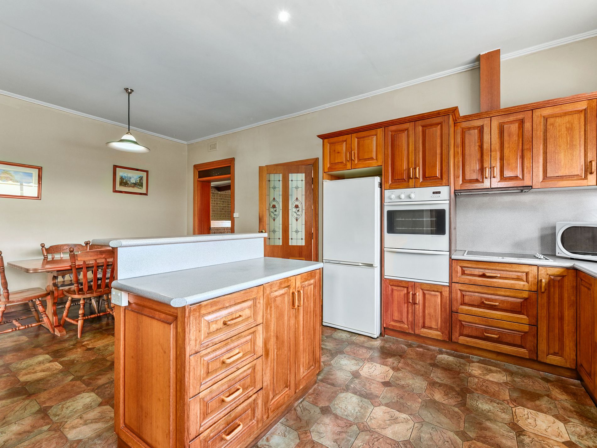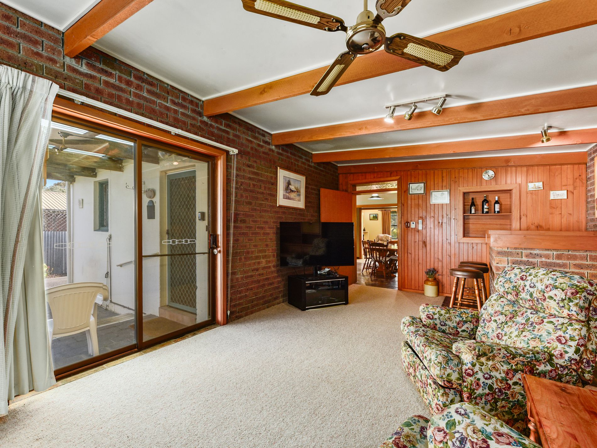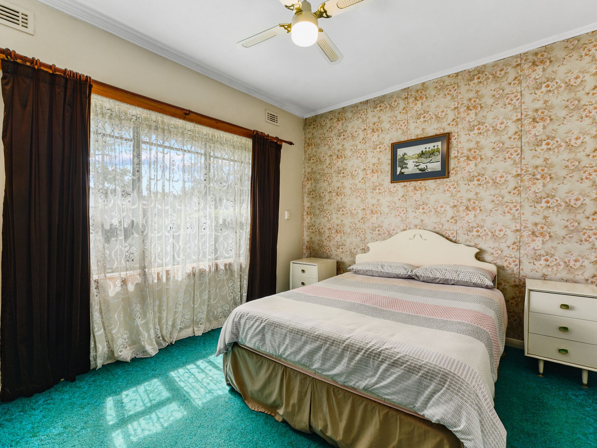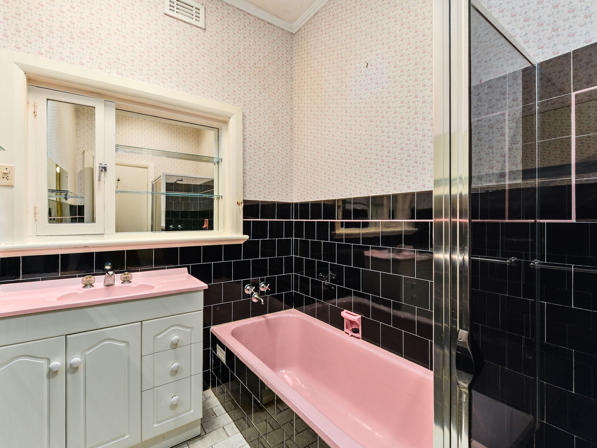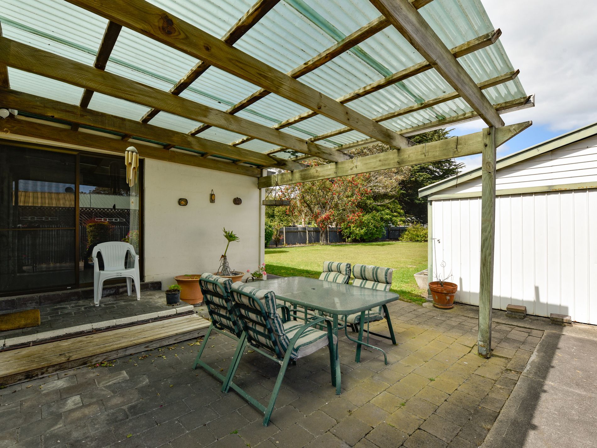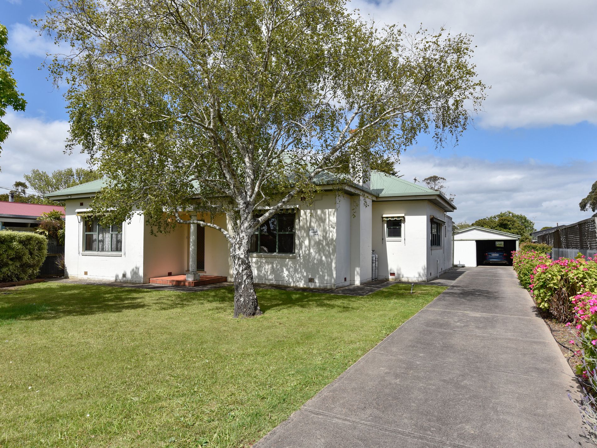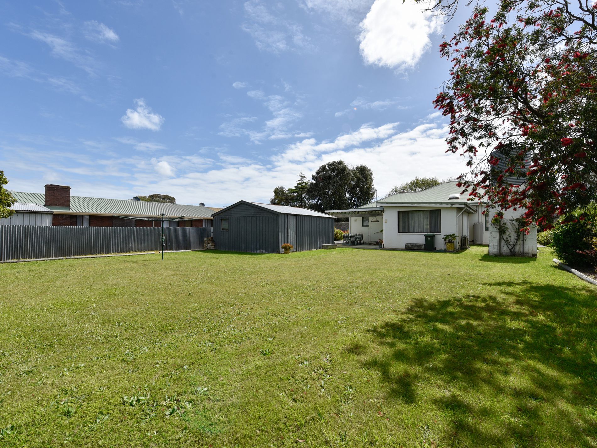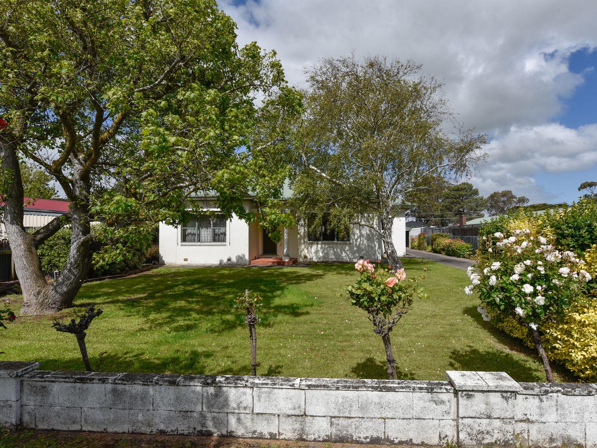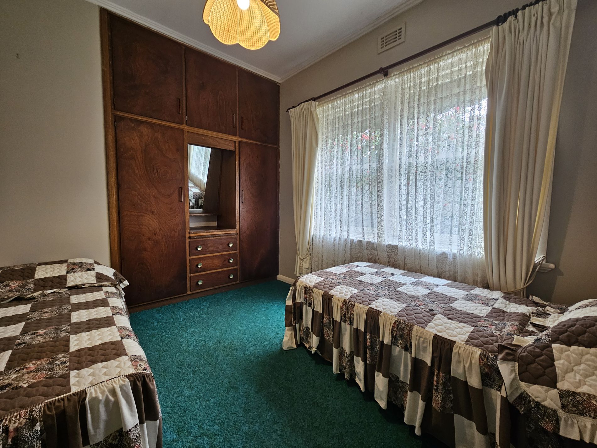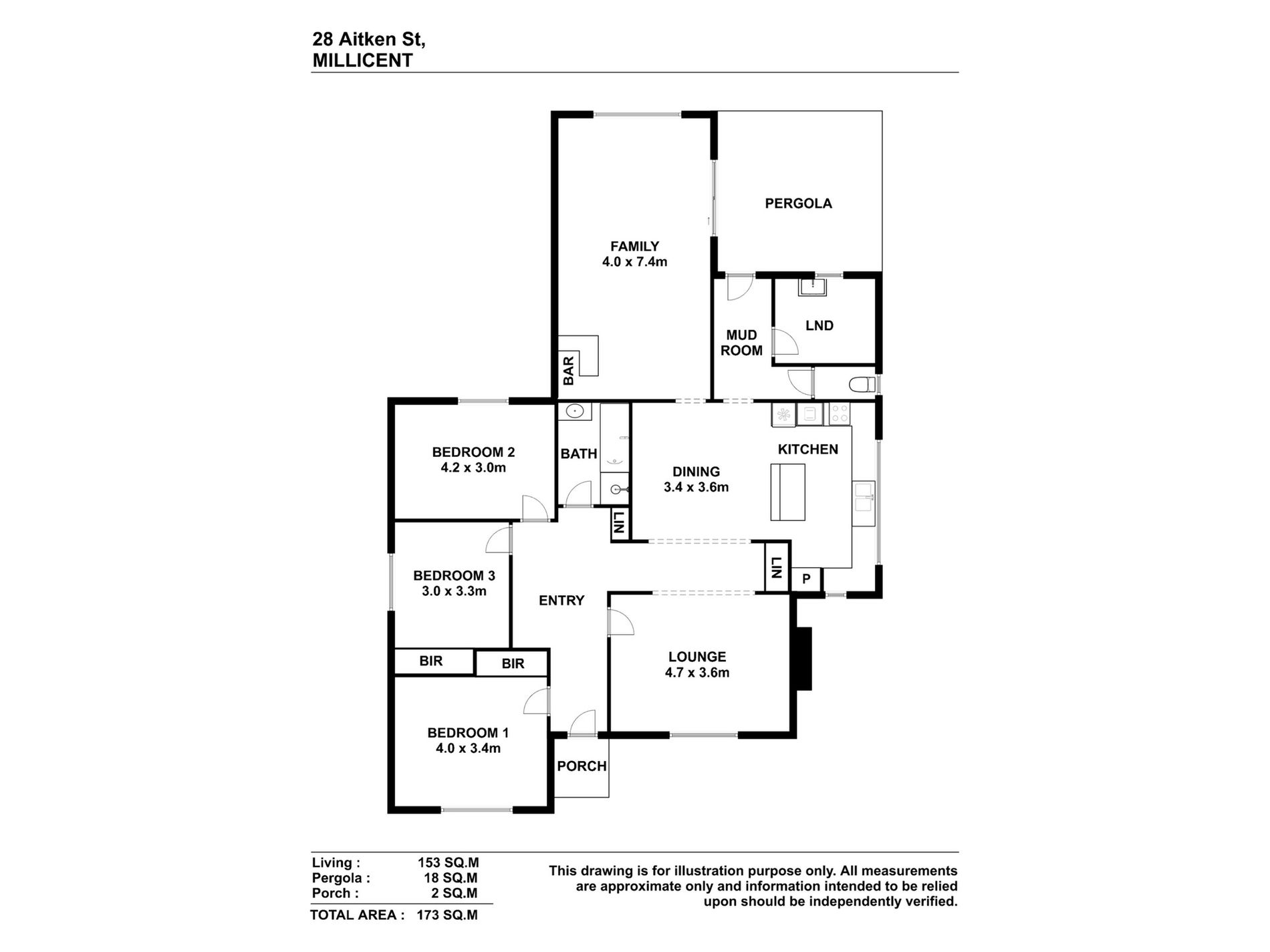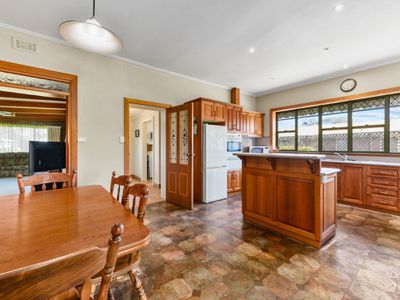Discover this fantastic property in an unbeatable location, just a short stroll from the town centre of Millicent. This home is perfect for those seeking the convenience of proximity to shops and local amenities while enjoying a peaceful residential environment on a large 1110m2 allotment. Access to the rear yard is down a side driveway, here you find an iron shed and ample space for animals, vegies and your recreational toys. High ceilings and original art deco features add charm and character and large room sizes add to the liveability of the well laid out floor plan.
Step inside to a large entry that leads you to the heart of the home, a light and bright open plan kitchen, dining and lounge. The kitchen offers ample cupboards and bench space for storage and meal prep for the home cook. You have electric cooking, dishwasher, pantry, breakfast nook an a central island bench defines the space. The dining area is open to the kitchen and a door from here leads to the rear family room. The adjacent lounge area has a gas heater, It is carpeted with a large window letting in ample light, and the ornate ceiling and cornice are a feature.
The main bedroom is generously sized and carpeted, it has built-in storage to keep your space organized and a ceiling fan. There are two more carpeted bedrooms one has built in robes.
The bathroom is designed for convenience with a vanity, bath, and a separate shower. The toilet is separate. The laundry is practical, it is adjacent a mud room, a perfect drop and go zone for school bags, shoes, sports gear and dirty clothes with rear access to the pergola, this makes managing everyday kaos that much easier.
A rear family room also has access to the pergola via glass sliding doors. it is a a large versatile space and has a built in bar, perfect for entertaining family and friends.
A rear pergola area is paved and overlooks the back yard.
Outside, you’ll find a garage, along with neat and tidy, easy-care gardens in both the front and rear. These low-maintenance outdoor spaces are perfect for those who want to enjoy their surroundings without the hassle of extensive upkeep. there is plenty of space to add sheds, play spaces, vegie gardens and chooks.
This home has everything you need for comfortable living and versatility, with plenty of storage, large rooms and excellent outdoor space making it ideal for families, couples, or anyone seeking a convenient lifestyle in a great location. Don’t miss the opportunity to make this property your own - schedule your viewing today!
Features
- Air Conditioning
- Reverse Cycle Air Conditioning
- Shed
- Built-in Wardrobes
- Dishwasher
- Water Tank

