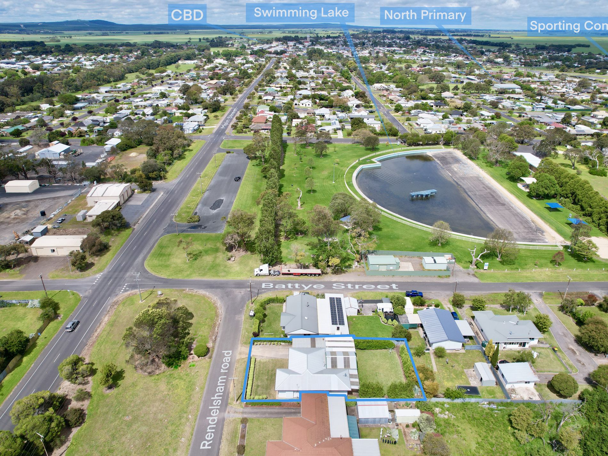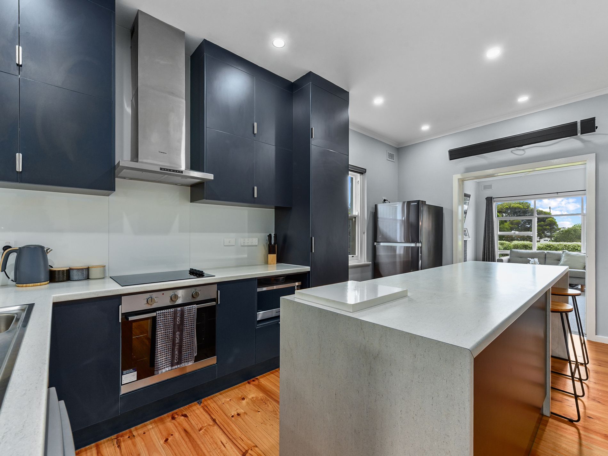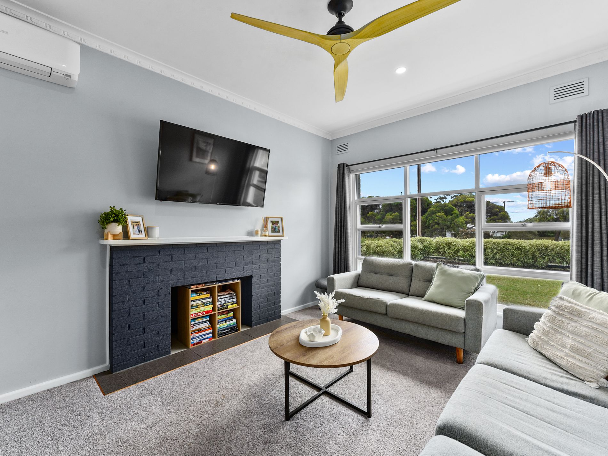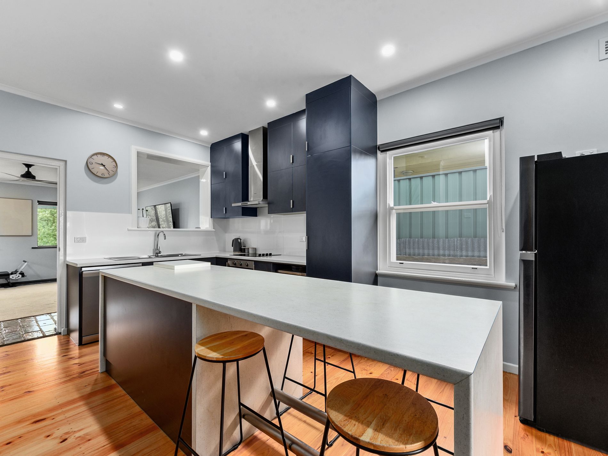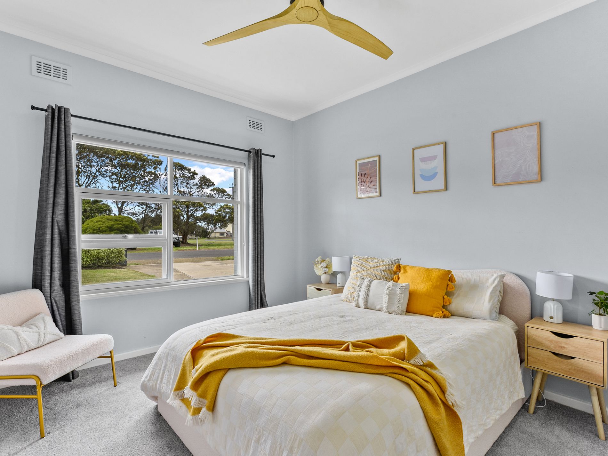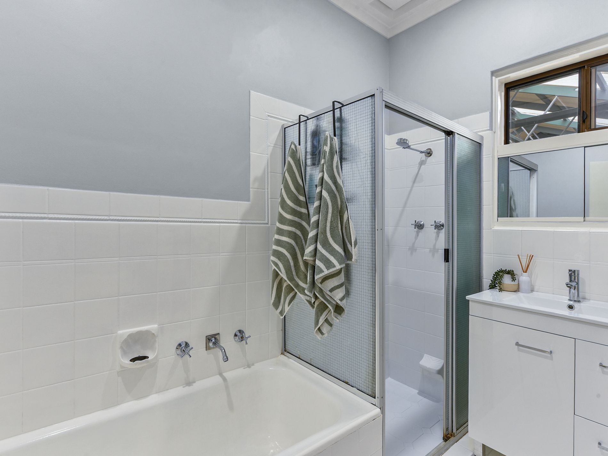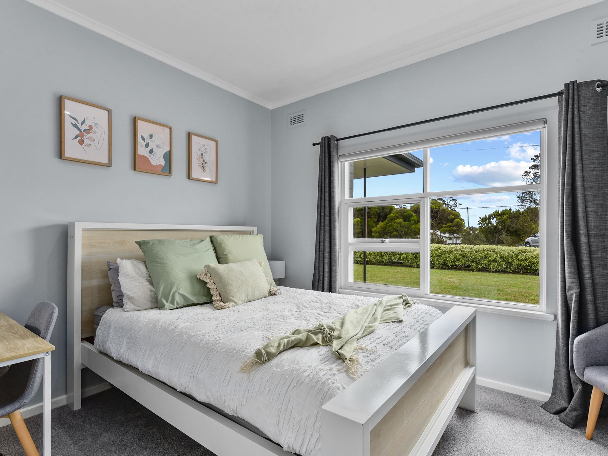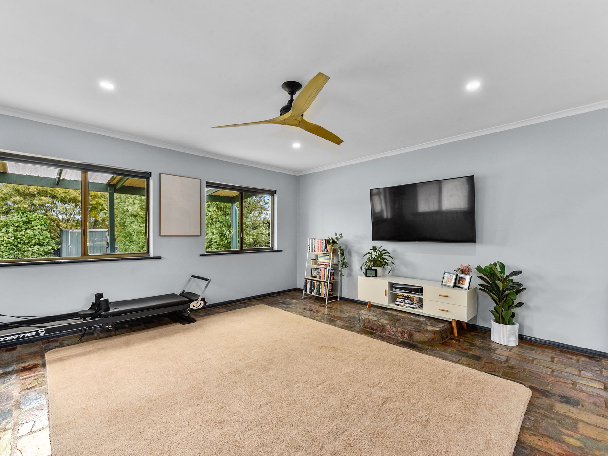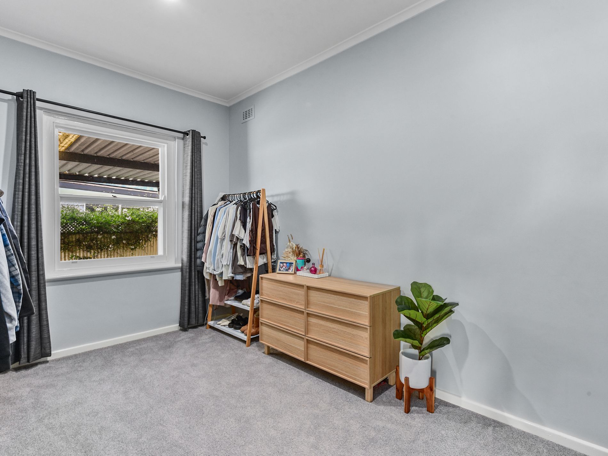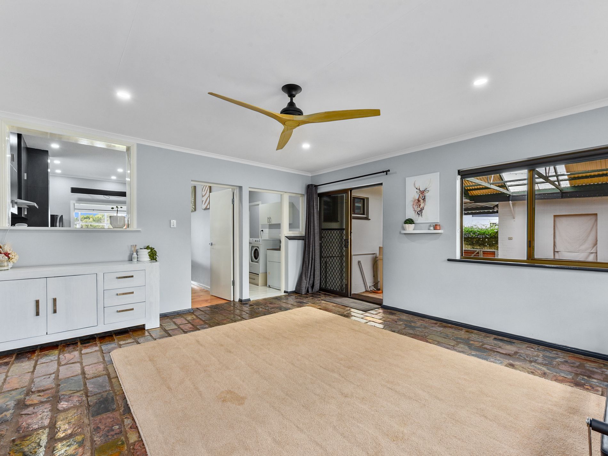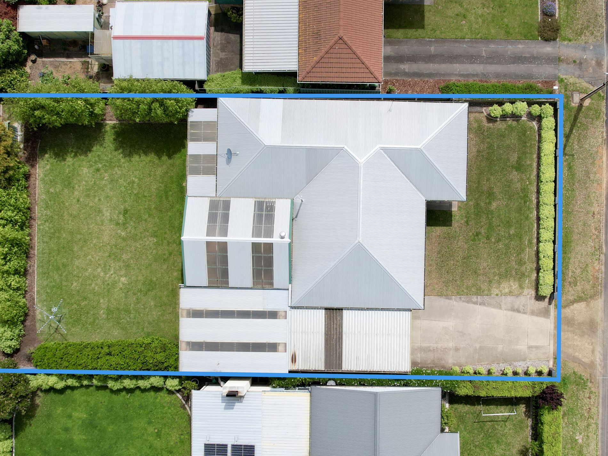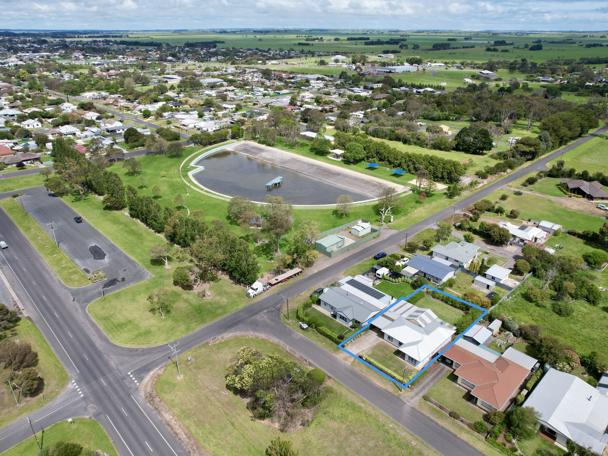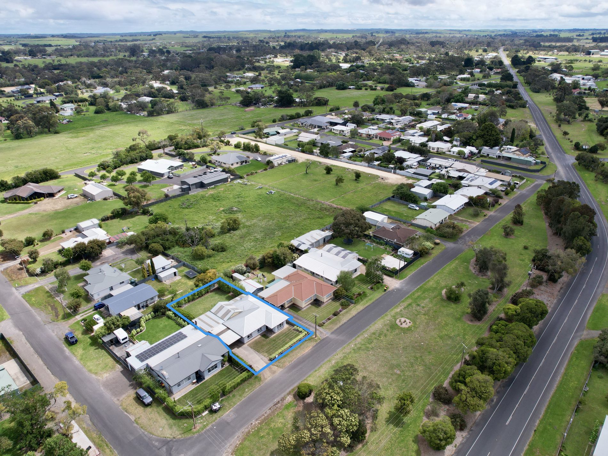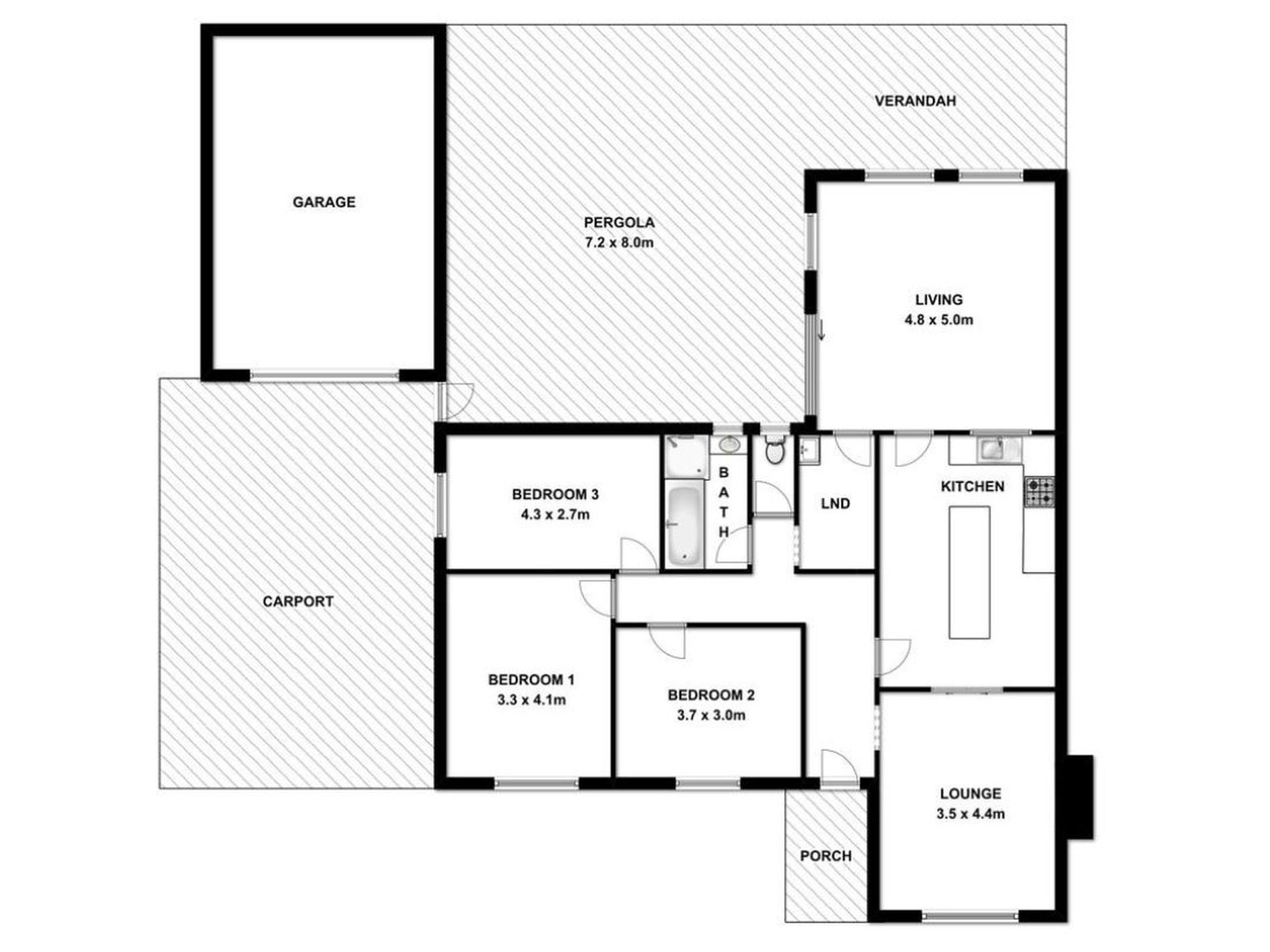Set back off the main Rendelsham Road and positioned in the ever-popular north area of town, this lovely solid brick home has been beautifully renovated and is ready for its new owners to simply move in and enjoy.
Entering the home through the front entrance, you’re greeted by a welcoming hallway that leads you through to the heart of the home. Just off to your right, the north-facing light-filled lounge provides the perfect spot to unwind. This comfortable space features new carpet, a ceiling fan, and reverse cycle air conditioning for year-round comfort. Flowing seamlessly through to the open-plan dining and kitchen area, it creates an easy and connected layout ideal for modern family living.
The updated kitchen, crafted by Klas Built, is the true heart of the home. Designed for both cooking and entertaining, it boasts a generous island bench with breakfast bar, Westinghouse under-bench electric oven, electric cooktop, pantry, and double sink. A large servery window opens from the kitchen to the adjoining family living room, allowing you to chat with guests or keep an eye on the kids while preparing meals.
The family living area is bright and spacious, with large windows overlooking the rear yard. The room also features a ceiling fan, well-maintained slate flooring, and direct access to the outdoor pergola and verandah — a perfect spot for relaxed entertaining or enjoying your morning coffee.
The home consists of three generously sized bedrooms all fitted with freshly laid carpet for warmth underfoot, the master has an addition of a ceiling fan.
The upgraded bathroom has been freshly painted and resealed and includes a vanity, window, and tapware, with a separate shower and bath, while the laundry and toilet have also been modernised for added convenience.
Outside, the property continues to impress with a paved entertaining area adjoining the side of the home, providing undercover access to the single garage and double carport – ideal for rainy days. The rear yard has established trees that create a screen for privacy, making it perfect for pets and children, while the front yard features manual pop-up sprinklers to keep the lawn lush and green ran off a bore.
With its fresh updates, stylish presentation, and practical features, this home combines modern comfort with low-maintenance living. Why go through the stress and expense of renovating when you can move straight into a home where all the hard work has already been done?
Current rental appraisal $370 - $380 per week.
Contact us today to arrange your inspection!
GENERAL PROPERTY INFO:
Property Type: Brick and Colourbond
Zoning: Neighbourhood
Council: Wattle Range Council
Year Built: 1965
Land Size: 795m2
Lot Frontage: approx. 20.0 m
Lot Depth: approx. 39.8m
Council Rates: $348 per quarter approx.
Current rental appraisal: $370 - $380 per week.
Aspect front exposure: Northeast
Water Supply: Town supply, Bore [yard only]
Services Connected: Power, Sewer
Certificate of Title Volume 5227 Folio 785
Disclaimer:
Every effort has been made to ensure the accuracy of the information provided in this listing. However, neither the agent nor the vendor accepts any responsibility for errors, omissions, or inaccuracies. Prospective purchasers are advised to carry out their own investigations and obtain independent advice. All areas, dimensions, and distances are approximate and subject to final survey. Any reference to potential development, subdivision, or use is subject to council approval (STCA).
Features
- Reverse Cycle Air Conditioning
- Fully Fenced
- Outdoor Entertainment Area
- Secure Parking
- Dishwasher

