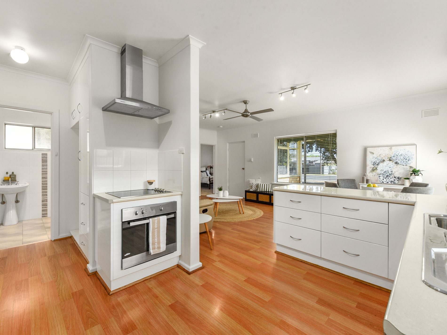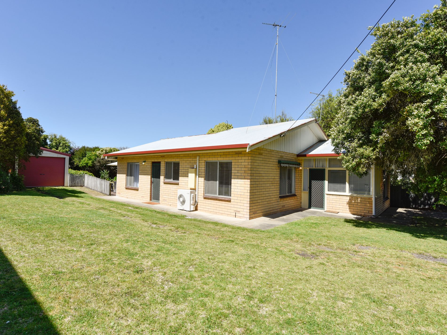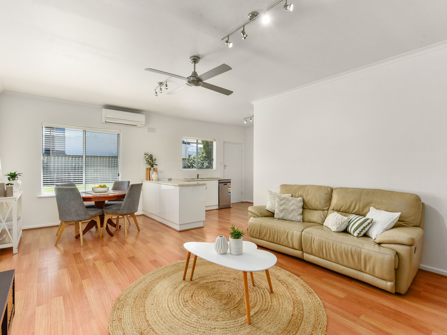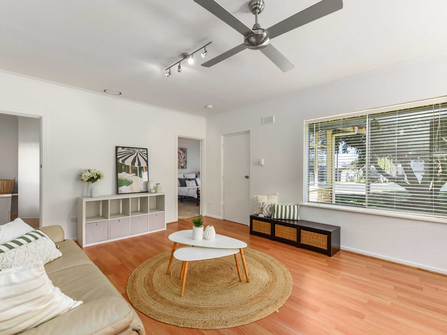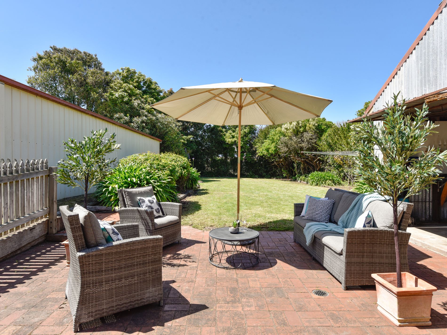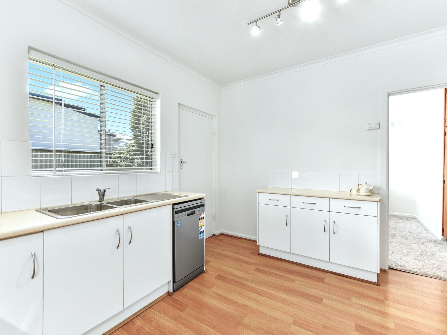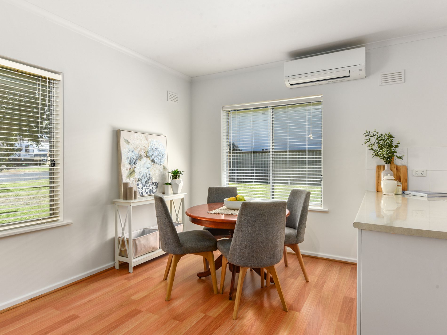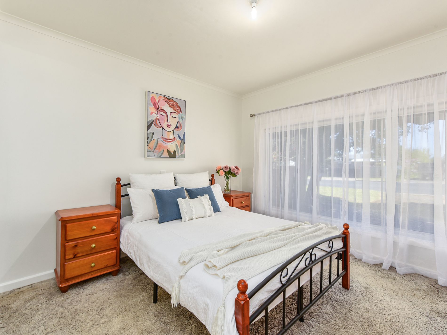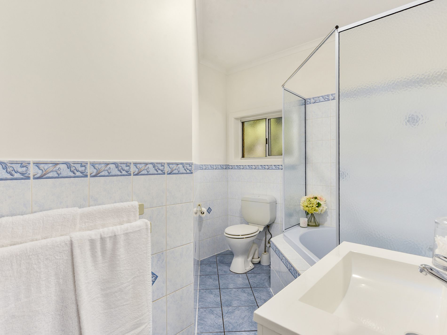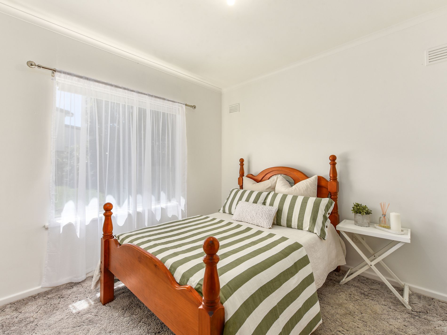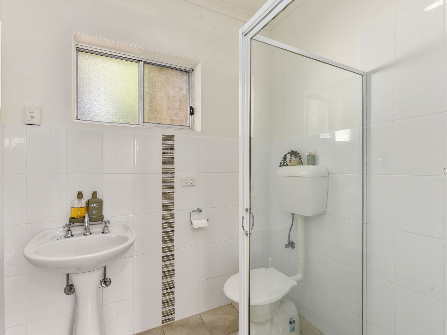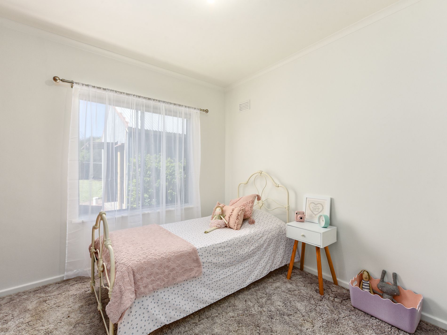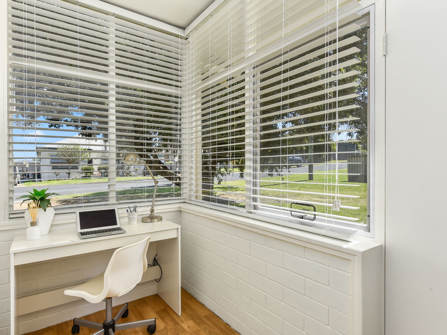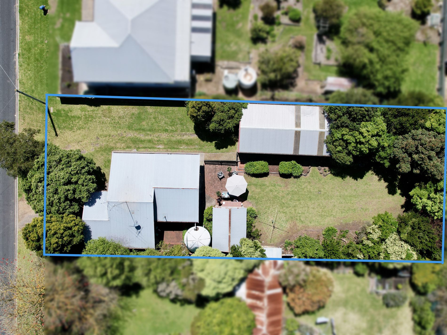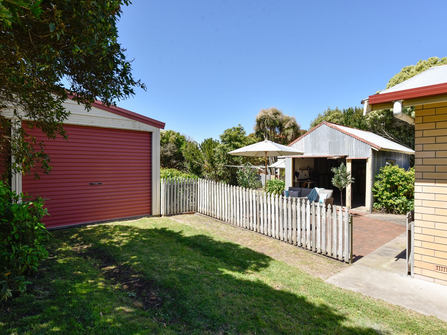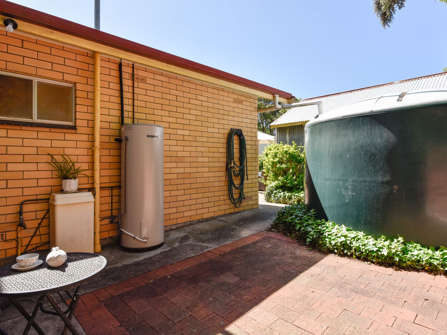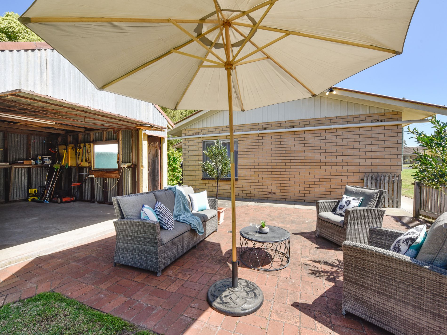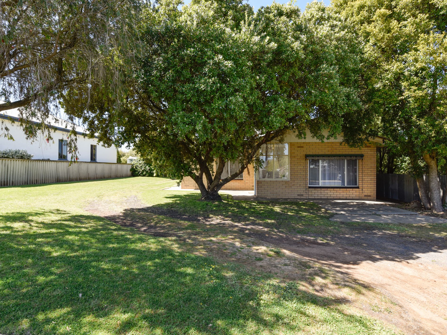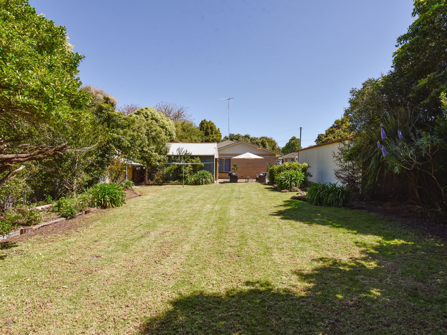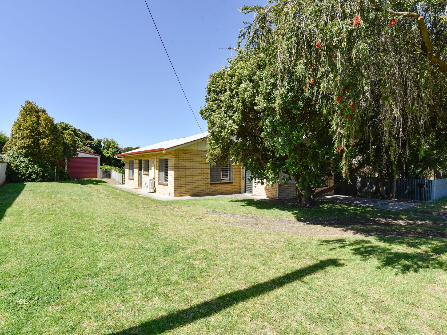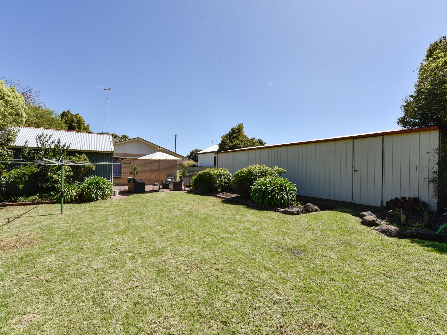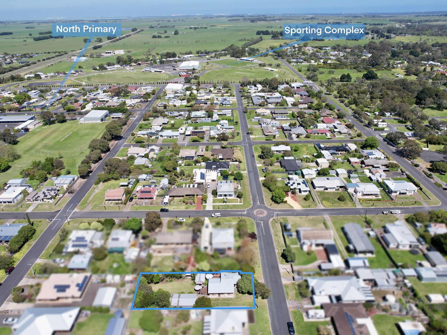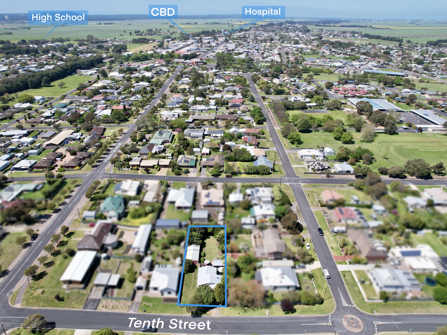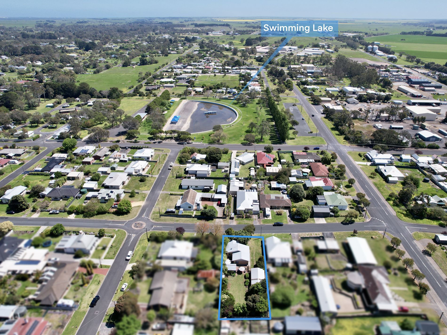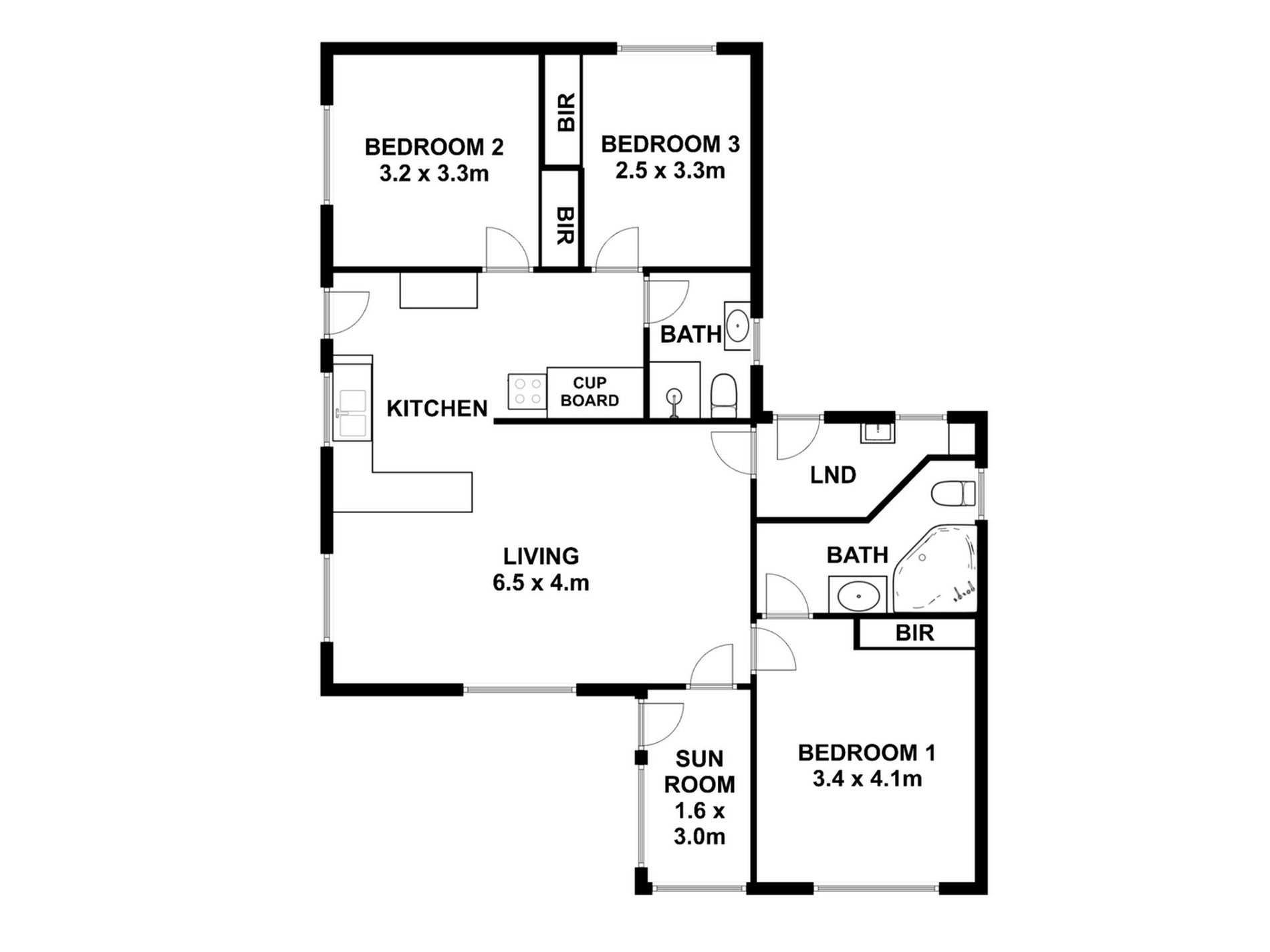Welcome to 9 Tenth Street, Millicent – a beautifully presented home offering modern comfort, functional living, and fantastic shedding, all within walking distance of the town’s main conveniences.
Perfectly positioned close to local schools, the swimming lake, and sporting facilities, this property provides a relaxed, family-friendly lifestyle just moments from Millicent’s main street.
Step inside to a light-filled sunroom, ideal as an office or quiet retreat, leading into a stylish open-plan kitchen, dining, and living area. Freshly painted interiors and updated finishes create an inviting and low-maintenance space ready for you to move in and enjoy.
The modern kitchen is equipped with stainless steel appliances, generous bench space, and ample storage, flowing seamlessly into the warm and welcoming living area – perfect for everyday family life.
The home features three bedrooms, all with built-in robes, while the master bedroom includes an ensuite featuring toilet, vanity and shower over spa. A central bathroom and separate laundry add further practicality to the layout.
Inside Features:
- Sunroom or home office upon entry
- Freshly painted throughout
- Reverse cycle air conditioning for year-round comfort
- Open-plan living, dining & kitchen area with modern finishes
- Stainless steel appliances, including newly installed dishwasher and array of storage
- Master bedroom with ensuite & built-in robe
- Two additional bedrooms with built-in robes
- Main bathroom with separate toilet
Outside Features:
- Large 12m x 9m shed with concrete floor, power & easy front access
- Bore servicing the yard
- 25,000L rainwater tank plumbed to the home
- Single garden shed with running water
- Established, private yard offering peace and greenery
With its combination of stylish updates, excellent shedding, and a convenient location, 9 Tenth Street is the perfect choice for those seeking an easy-care home where all the hard work has been done. Simply move in and start living.
GENERAL PROPERTY INFO
Property Type: Brick & Tile
Zoning: Neighbourhood
Council: Wattle Range Council
Year Built: 1975
Land Size: 1011m2
Rates: $1469.94
Lot Frontage: 20.1m
Lot Depth: 50.6m
Aspect front exposure: Northwest
Water Supply: Town supply, 22,500L Rain Water tank & Bore supply
Certificate of Title Volume 5353 Folio 932
Disclaimer:
Every effort has been made to ensure the accuracy of the information provided in this listing. However, neither the agent nor the vendor accepts any responsibility for errors, omissions, or inaccuracies. Prospective purchasers are advised to carry out their own investigations and obtain independent advice. All areas, dimensions, and distances are approximate and subject to final survey. Any reference to potential development, subdivision, or use is subject to council approval (STCA).
Features
- Shed
- Built-in Wardrobes
- Dishwasher
- Water Tank

