8 Waring Street East, Tarpeena
GARDEN PARADISE WITH EXCELLENT SHEDDING AND THREE ROAD ACCESS.
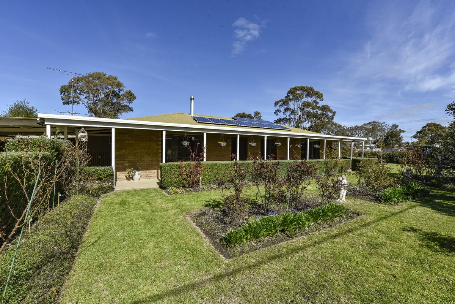
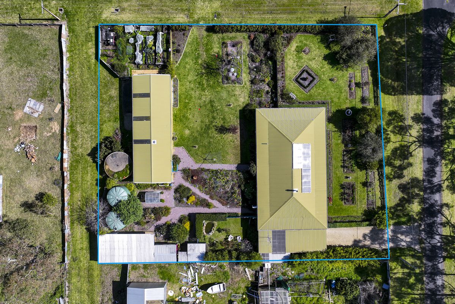
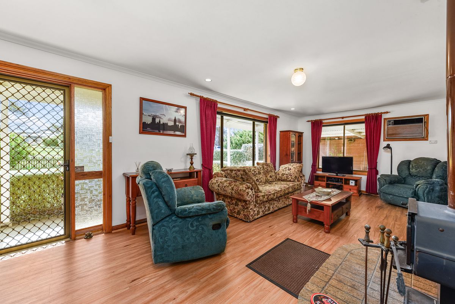
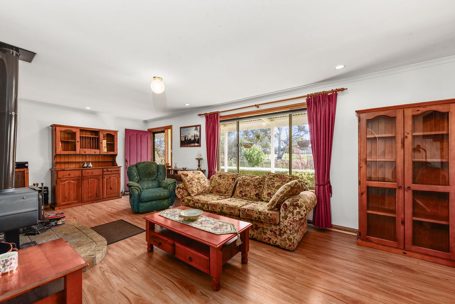
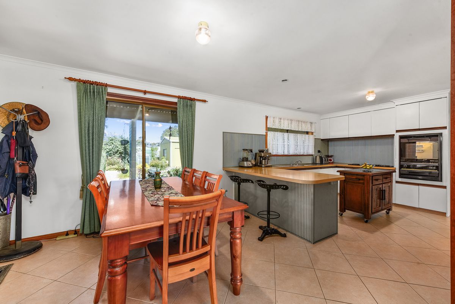
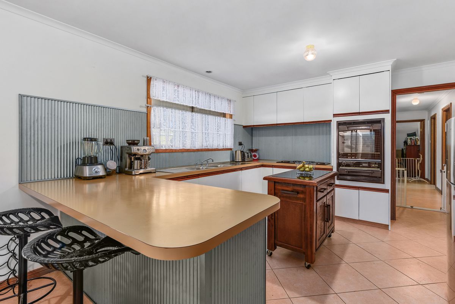
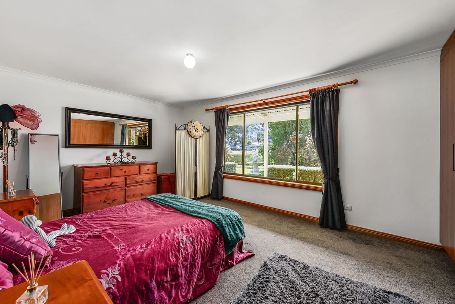
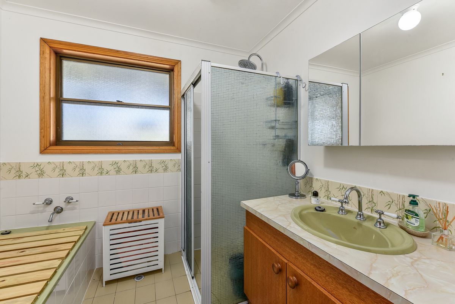
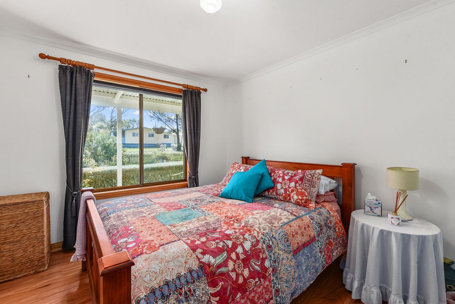
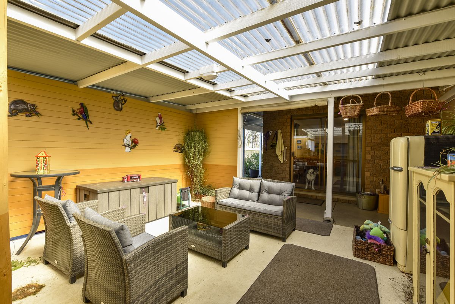
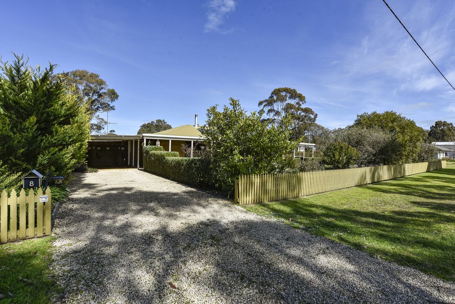
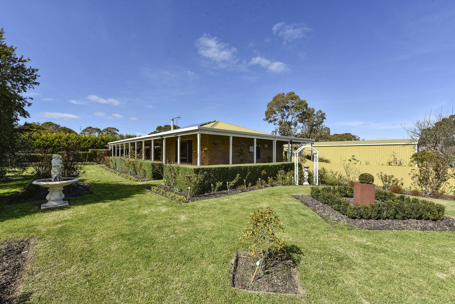
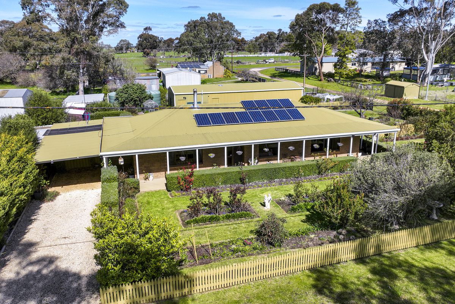
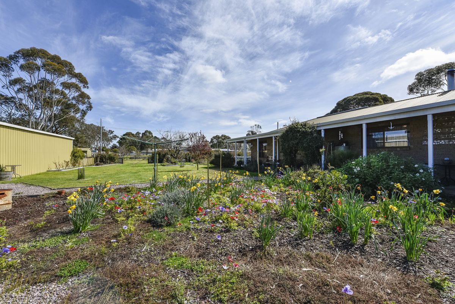
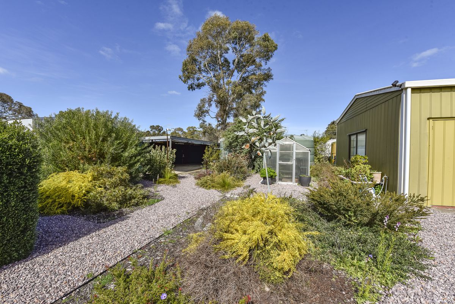
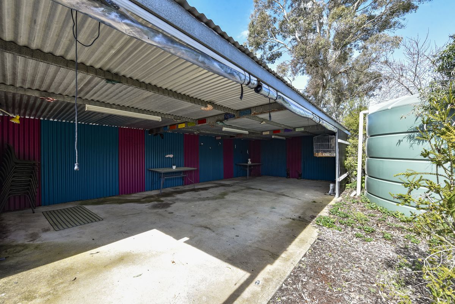
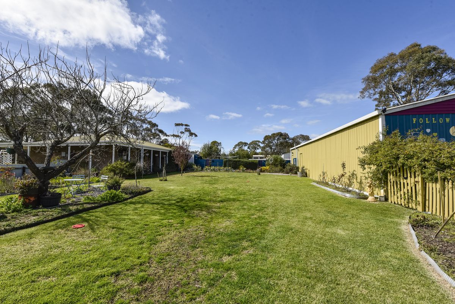
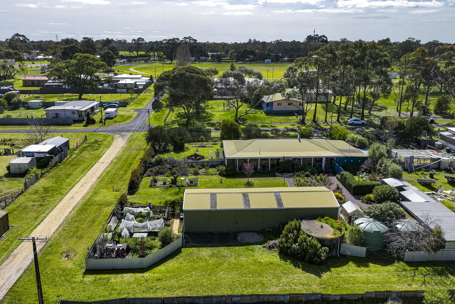
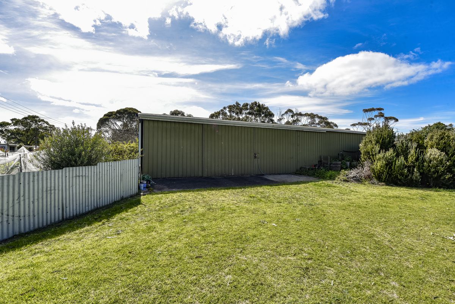
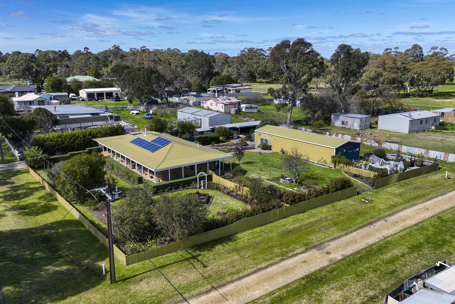
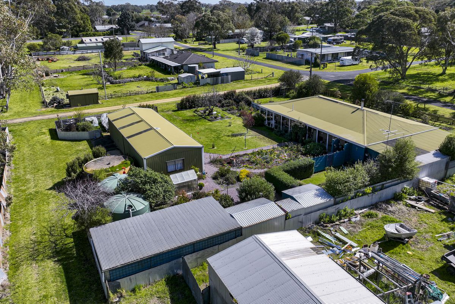
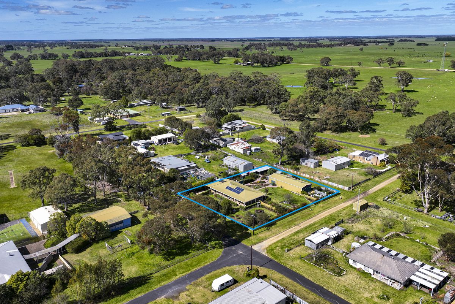
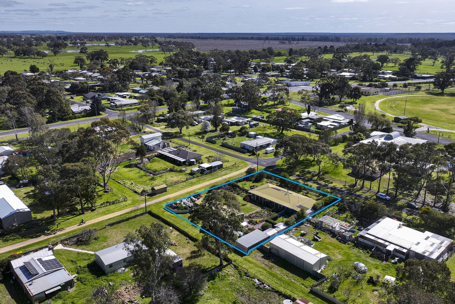
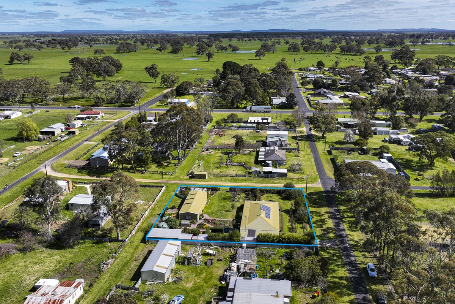
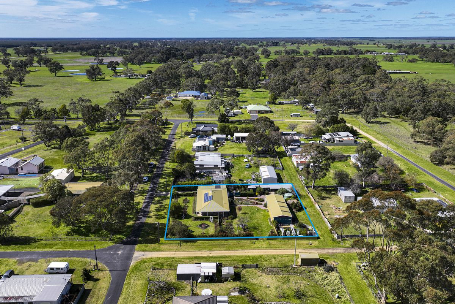
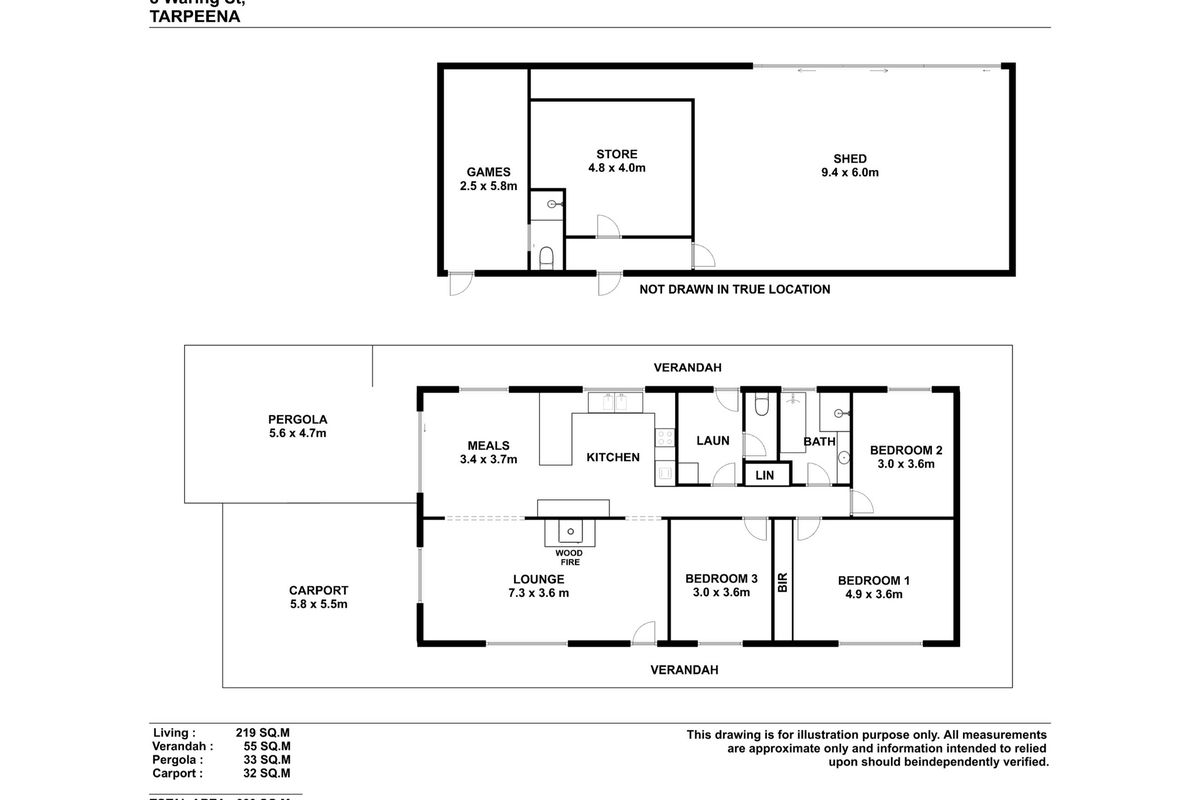
Description
Located in the peaceful township of Tarpeena, this neat and tidy brick family home sits on a generous 2,023m² allotment, offering excellent versatility with three street access. The grounds have been meticulously transformed into a garden paradise, featuring elegant formal areas, hidden retreats, native plantings, and hundreds of bulbs that burst into vibrant colour each spring.
The home features three generous size bedrooms, including a huge master with wall to wall built in robes, theres plenty of space for a growing family or those seeking space for options. The large north-facing lounge provides a warm and inviting atmosphere, complete with slow combustion wood heating for cozy winter days and reverse cycle air conditioninng for year round climate control. The functional kitchen and meals area is tiled, there are plenty of cupboards to hide away the kitchen clutter along with a pantry, cooking is electric and tou have a breakfast bar for informal dining, all of this makes mealtime preparation easy and convenient.
The bathroom offers a shower, a bath, and a vanity. The toilet is separate for added practicality and a separate laundry has an external door to the rear yard. A sheltered pergola area is perfect for outdoor entertaining with plenty of space for eating and lounging. A sliding door from the kitchen / dining leads to the pergola, as well as having access to the front carport which is under the main roof and the rear yard.
Outside, the property boasts an impressive range of undercover parking options, including a single carport under the main roof, this offers internal access through the pergola allowing you to be out of the elemants all year round. There is a substantial high-clearance shed with three-phase power at the rear of the propertywhich has a large storage room, games room and an extra bathroom and toilet, it is ideal for a tradesman or hobbyist. Or it could be convrted for multi generational living. Access to the shed is via a rear laneway and you have access to the rear yard via Henty Street. An additional carport at the rear provides even more space for or extra vehicles or tradie trailers, making parking and storage a breeze. The rear carport has also previously been used to host weekeng gatherings incorporationg open garden days and provides plenty of options to the savvy purchaser.
The gardens need to be seen to be believed at the property, they are amazing. Formal front gardens set the scene with hedging, roses and established shade trees, a verandah wrapping around the home provides beautifiul outlooks and shady spots to sit and enjoy the serenity with a cup of tea or a sneaky wine at the end of the day. There is a secret garden with a fish pond, a native garden, gated veggie garden with raised beds and a chook house and hundreds of bulbs to surprise you with form and colour in the springtime.
Extra features enhance the appeal, including a rainwater tanks connected to the house, an unequip bore could be used for garden irrigation if a pump was added, a 3Kw solar power system to help reduce energy costs and ramps that provide easy access.
This beautifully maintained property offers excellent value for first-home buyers, retirees, or investors seeking a low-maintenance, quality home with abundant outdoor space and practical features.
Don’t miss this opportunity—schedule your inspection today and see everything this fantastic property has to offer!
Property Type: Brick and colourbond.
Council: District council of Grant.
Land Size: 2023m2
Rates: $560 approx. per quarter
Lot Frontage: 41.7m
Lot Depth: 50.2m
Water Supply: Town and Rainwater.
Services Connected: Power, 3KW solar system, Water, Sewer
Certificate of Title Volume 5171 Folio 651
Heating & Cooling
Outdoor Features
Indoor Features
Eco Friendly Features
Other Features
Slow combustion wood fire.



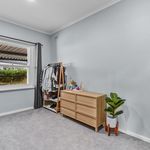
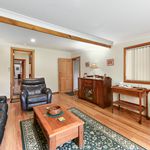
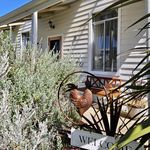
Your email address will not be published. Required fields are marked *