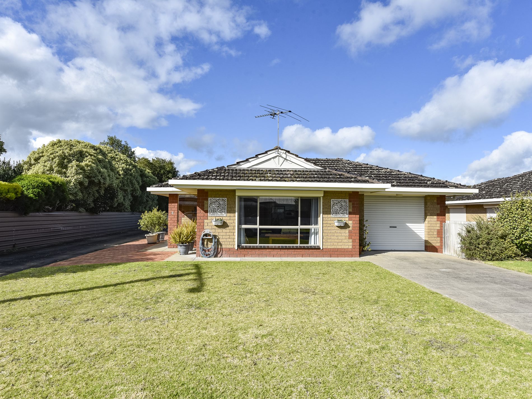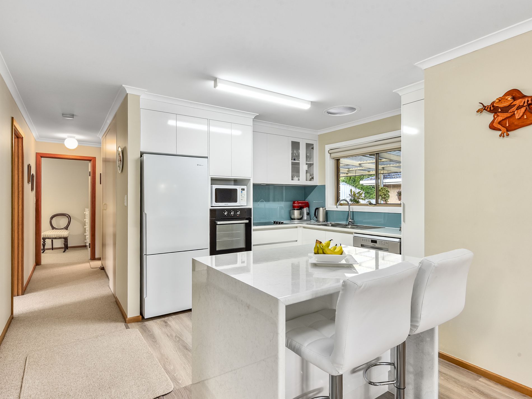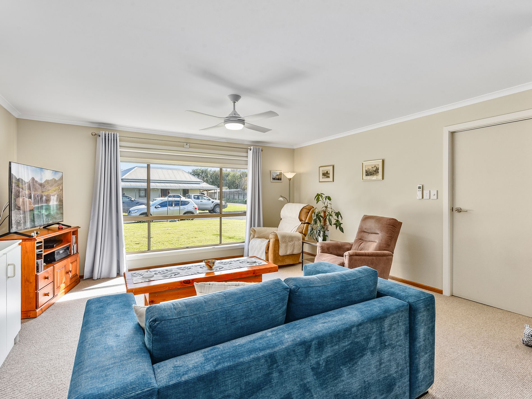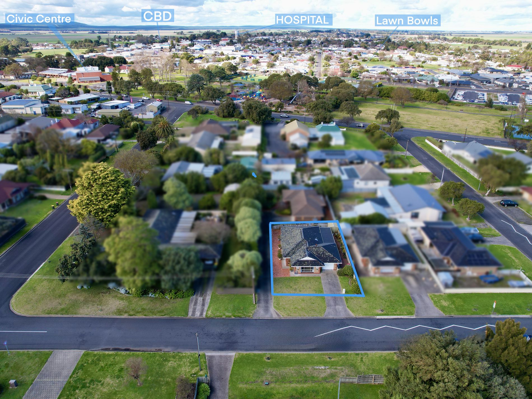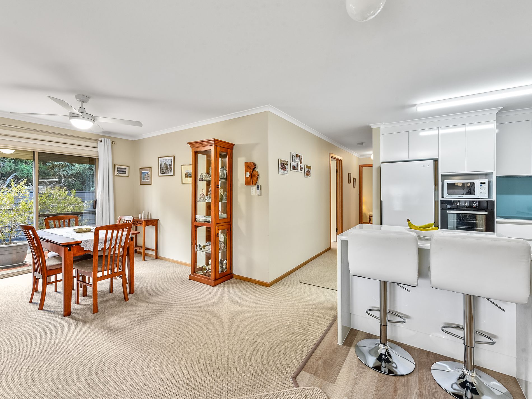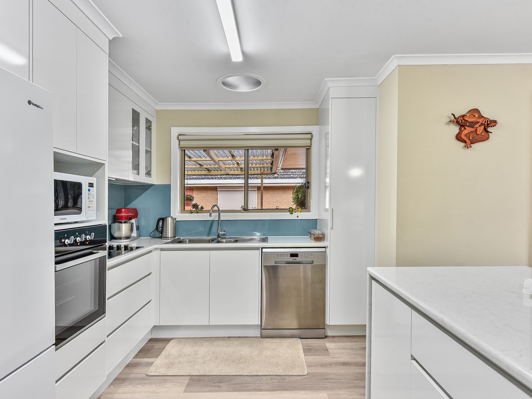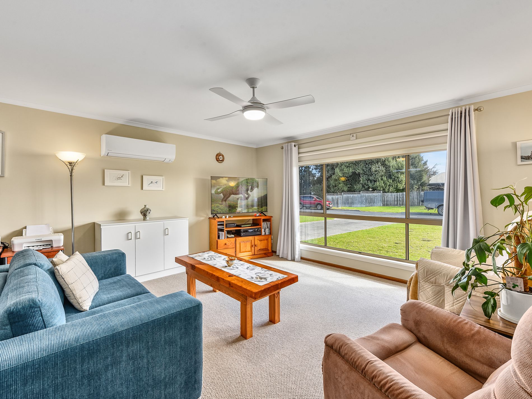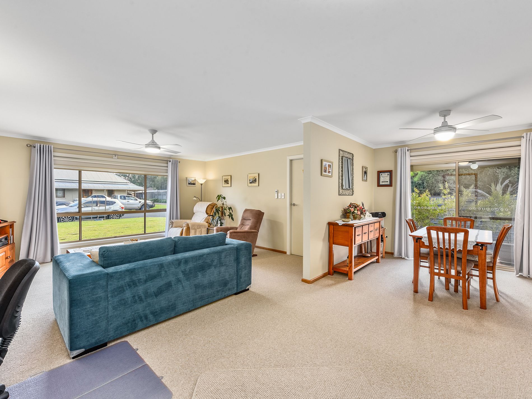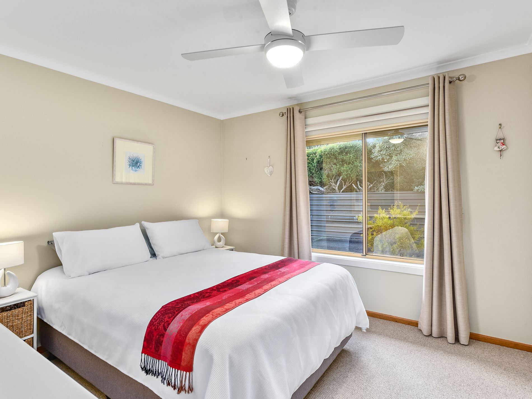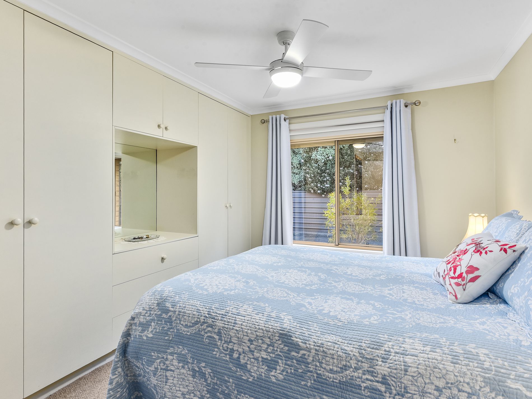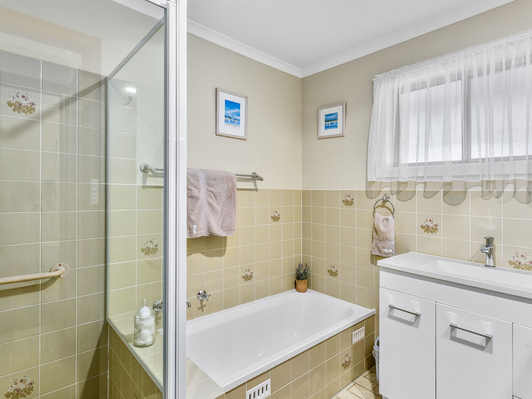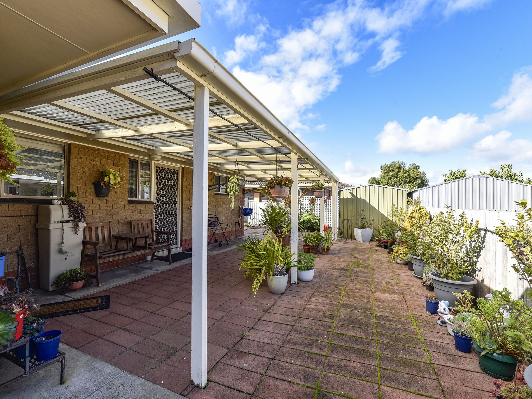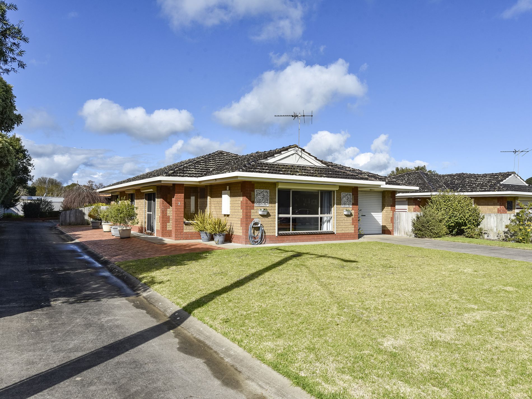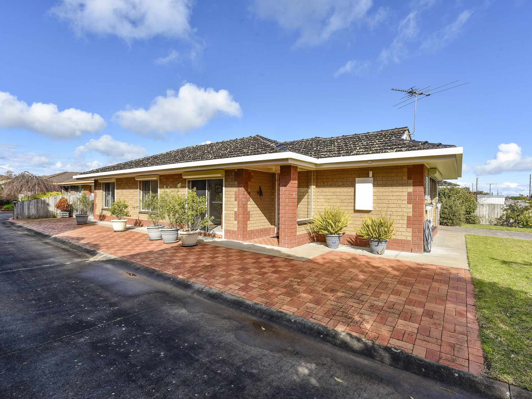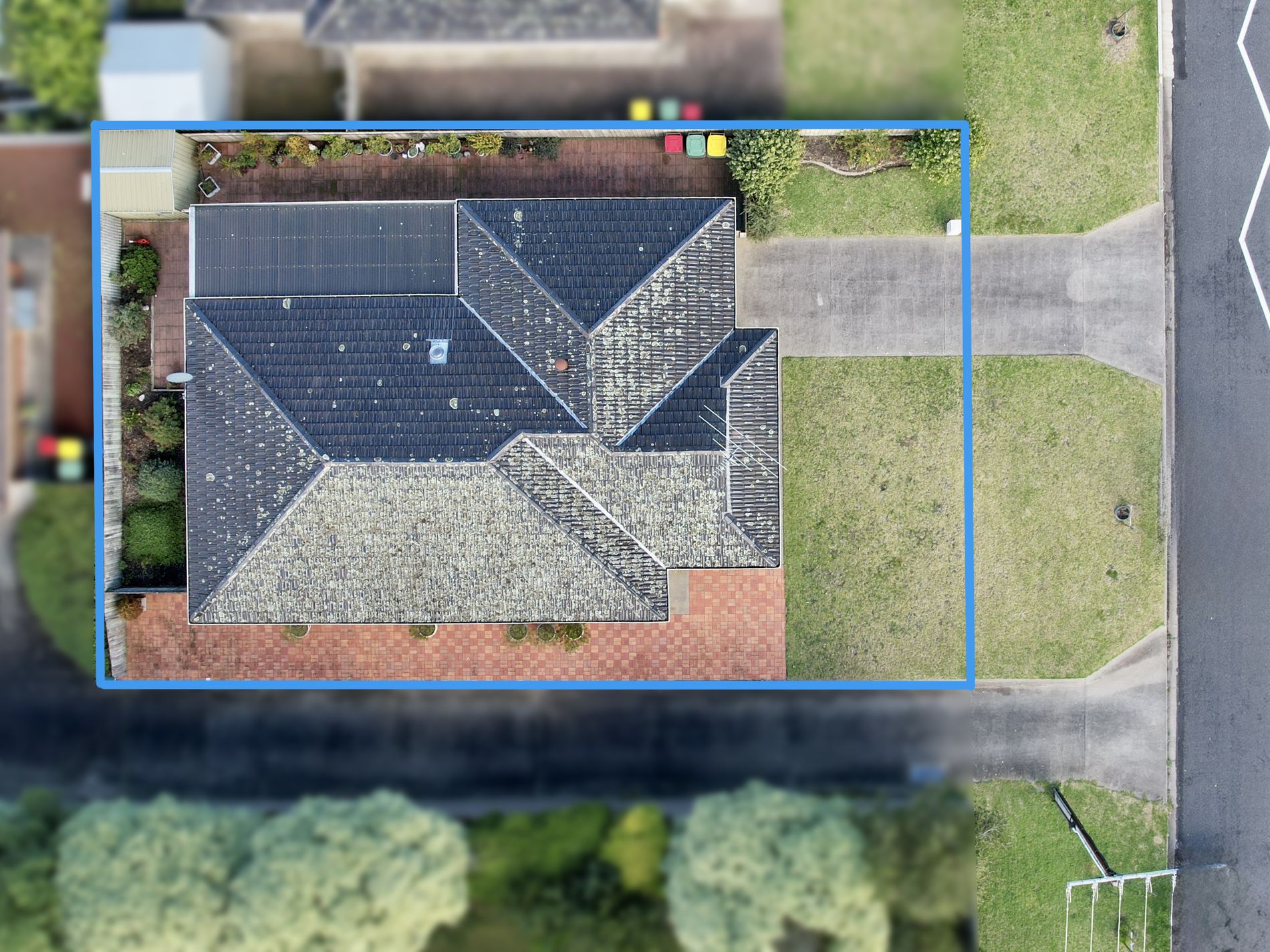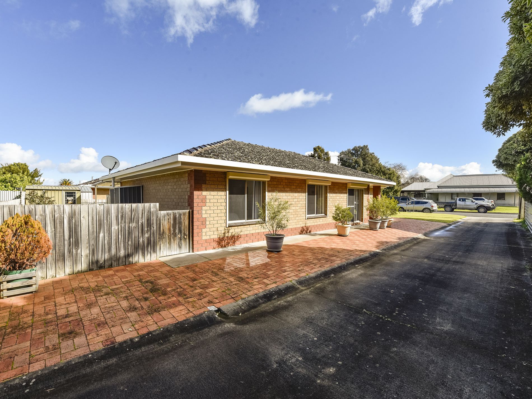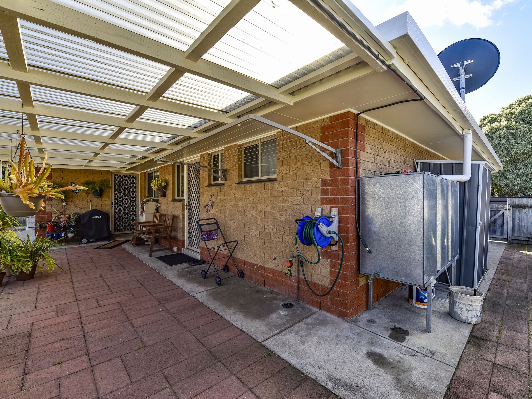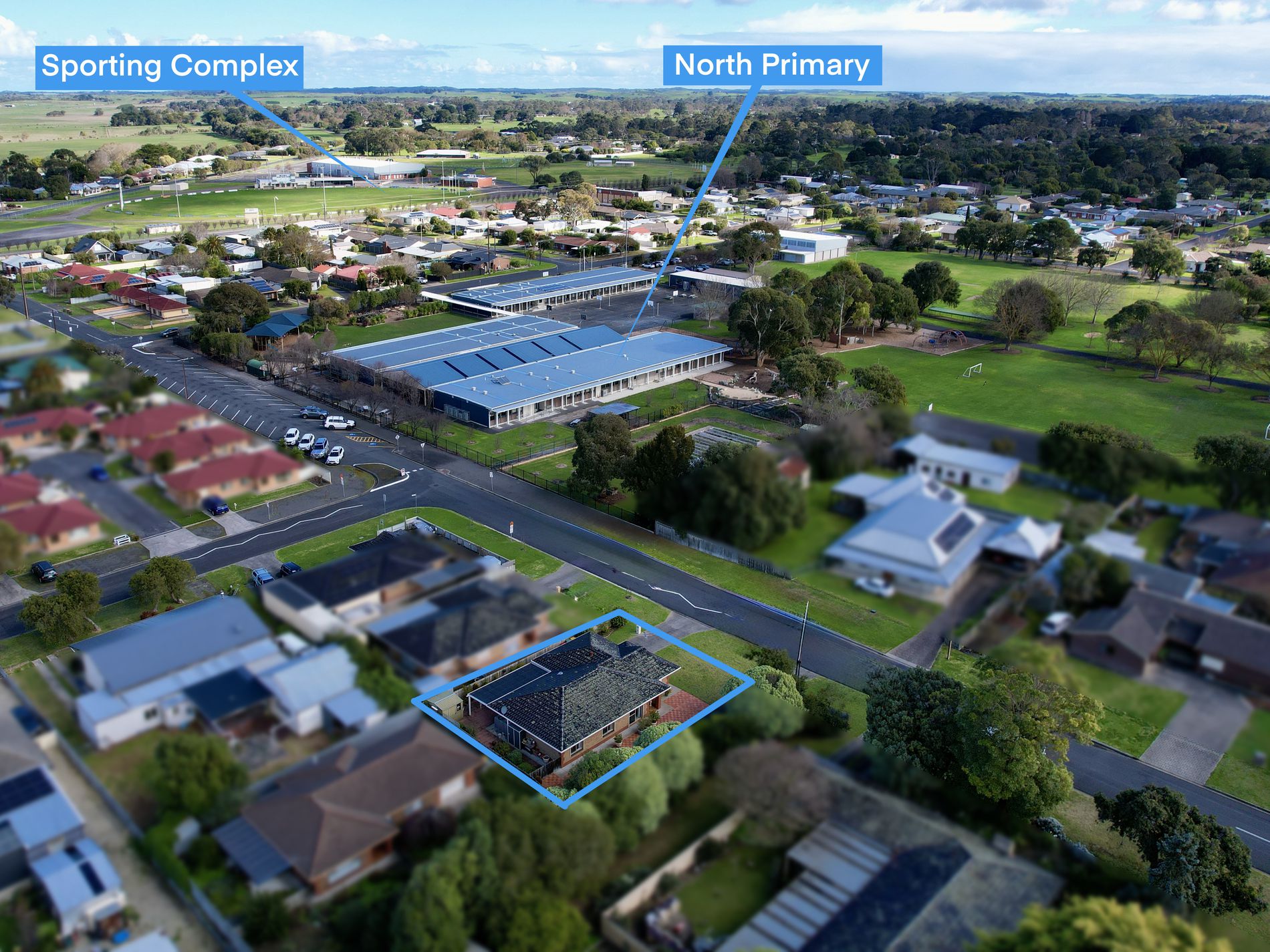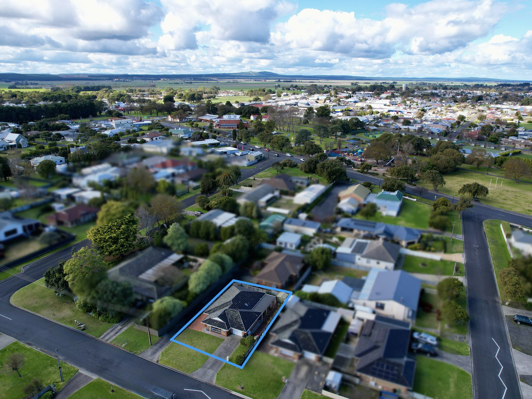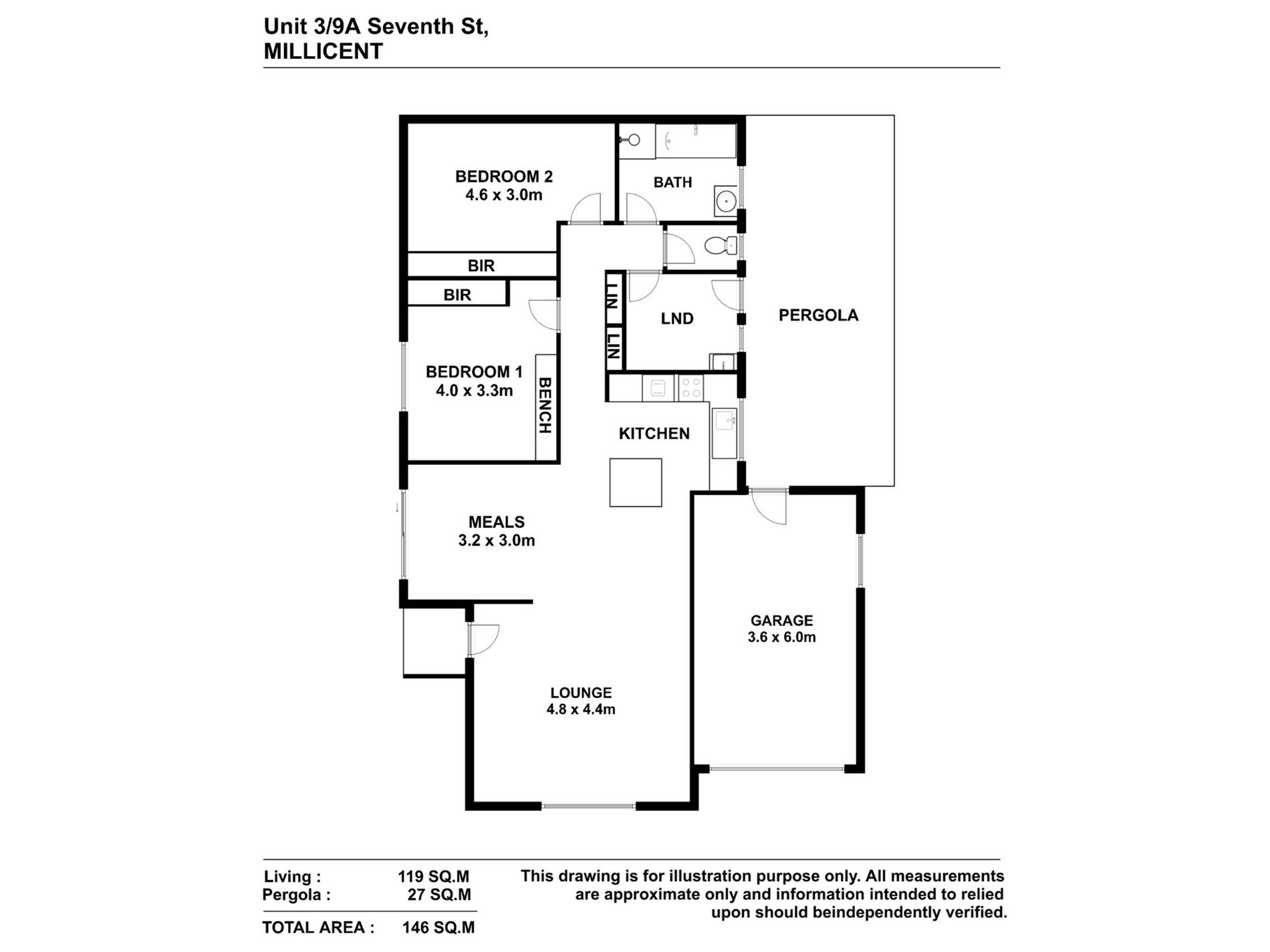Beautifully presented and offering fantastic value for money, this solid brick and tile unit is one of only four in the group and is sure to impress. Featuring both front and rear yards plus a secure garage under the main roof, this property is perfect for those looking to downsize, invest, or enter the market.
Conveniently located within easy walking distance to the town centre, you'll enjoy close access to local amenities including the primary school, mega playground, swimming lake, shops, and parklands that define Millicent’s charm.
Step inside to a spacious open-plan living area with new carpet throughout the lounge and dining space. Comfort is assured year-round with reverse cycle air conditioning, a ceiling fan, and day/night blinds throughout. There's also sliding door access from the driveway for added convenience.
The newly renovated kitchen, installed by renowned local business Klas Bilt, features electric cooking, dishwasher, and ample cupboard space. A thoughtfully designed island bench seamlessly connects the kitchen with the living and dining areas, enhancing both function and flow.
Additional features include a linen press in the hallway, double cupboards in the laundry, and direct access to a paved pergola area out back.
There are two generously sized, carpeted bedrooms, both with built-in robes and new blinds.
The bathroom offers a separate shower, bath, and vanity, with the toilet located adjacent. The tiled laundry provides internal garage access and leads directly to the backyard.
Outside, enjoy a low-maintenance rear yard with lawn and a private outdoor space perfect for relaxing, plus a small garden shed for extra storage.
This is a low-fuss, move-in-ready unit in a sought-after location – a smart choice for retirees, investors, or anyone looking for comfortable living close to town.
Strata Information:
This is a self-managed group of four units operates without a sinking fund or external strata manager. Quarterly SA Water and sewerage charges are divided evenly between the four-unit holders, covering both household usage and common area supply. Annual insurance and administration fees paid by each unit holder is approximately $839.60 per annum. Managed by South East Property.
GENERAL PROPERTY INFO
Property Type: Brick & Tile
Year Built: 1994
Zoning: Neighbourhood
Council: Wattle Range Council
Land Size: 408m2
Lot Frontage: 16.2m approx.
Lot Depth: 25.3m approx.
Aspect front exposure: South West
Water Supply: Town supply & 1 x small rainwater tank (yard only)
Services Connected: Power, Sewer and SA water
Certificate of Title Volume Folio CT 5200/15
Disclaimer:
Every effort has been made to ensure the accuracy of the information provided in this listing. However, neither the agent nor the vendor accepts any responsibility for errors, omissions, or inaccuracies. Prospective purchasers are advised to carry out their own investigations and obtain independent advice. All areas, dimensions, and distances are approximate and subject to final survey. Any reference to potential development, subdivision, or use is subject to council approval (STCA).
Features
- Air Conditioning
- Reverse Cycle Air Conditioning
- Outdoor Entertainment Area
- Remote Garage
- Secure Parking
- Dishwasher

