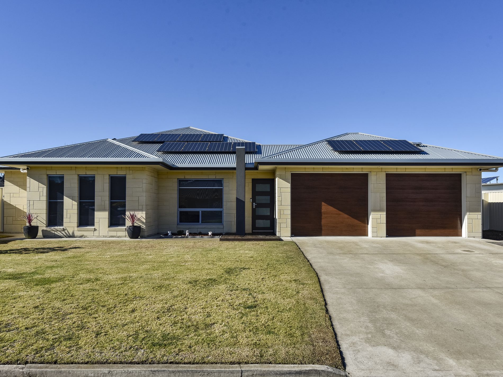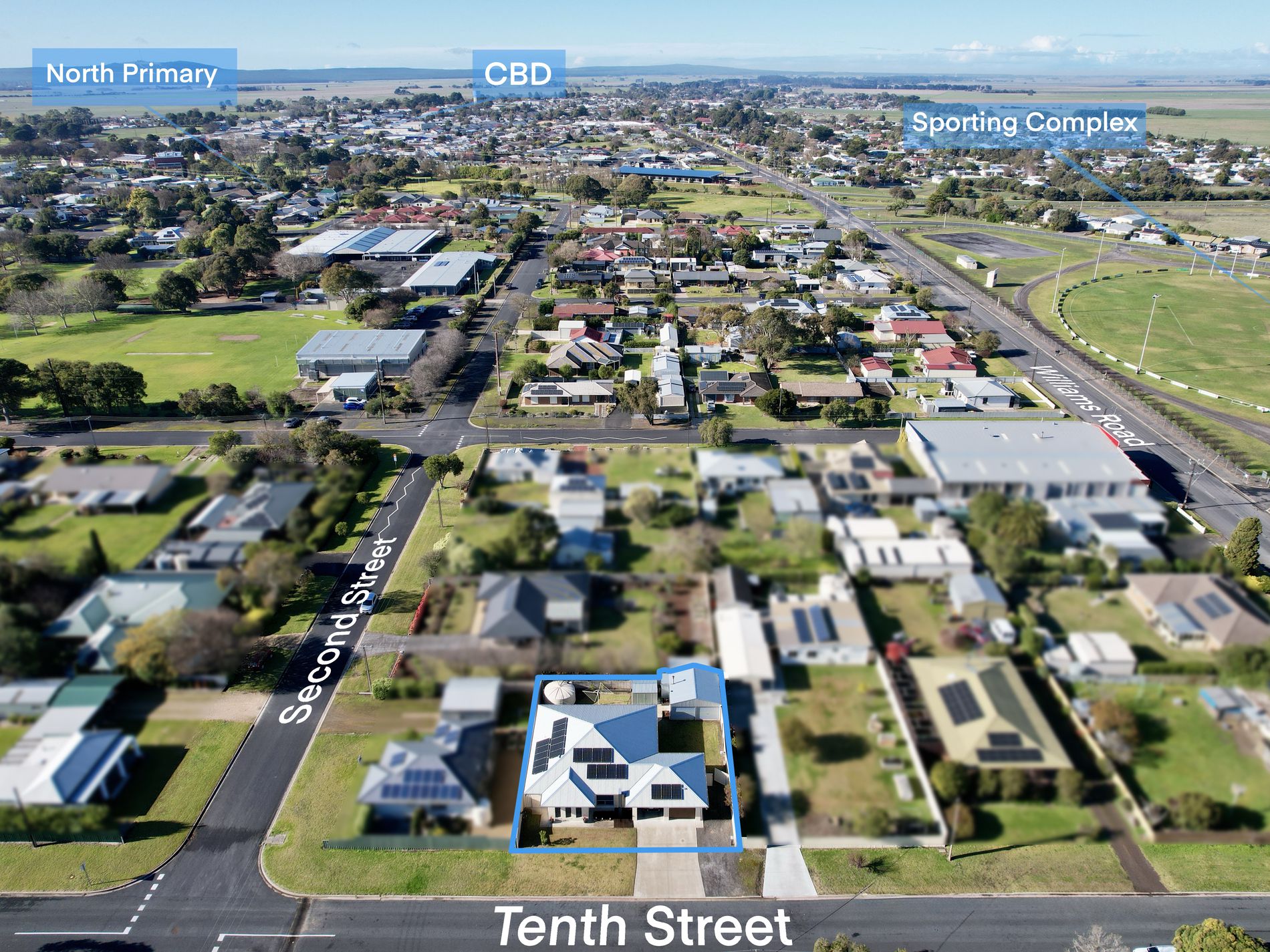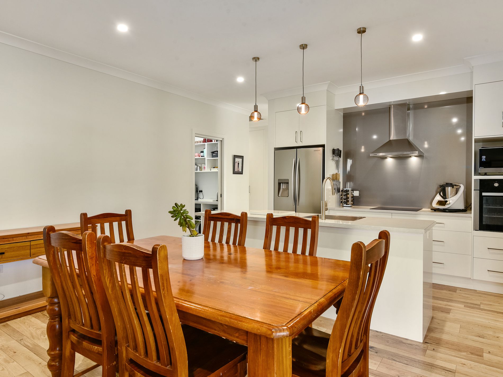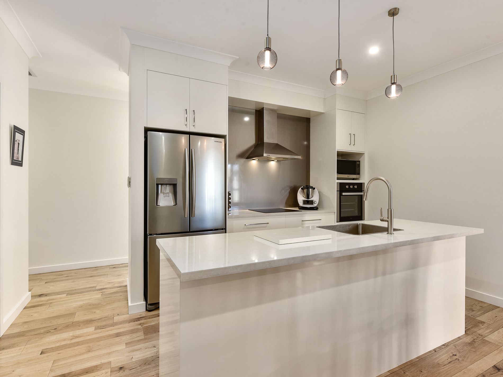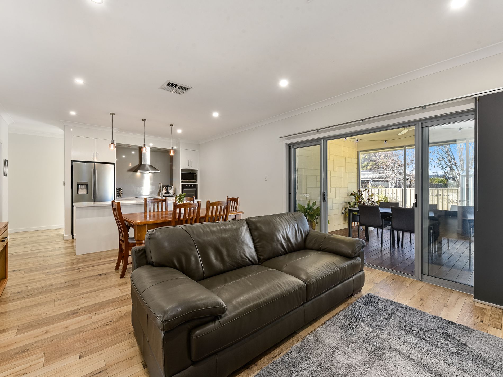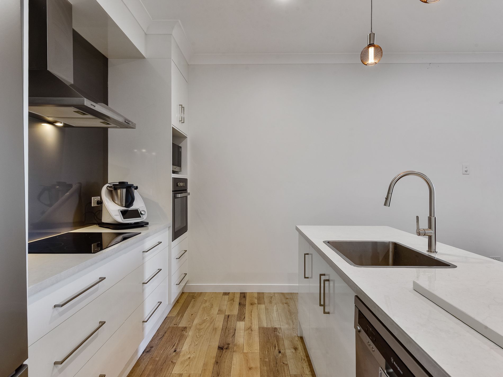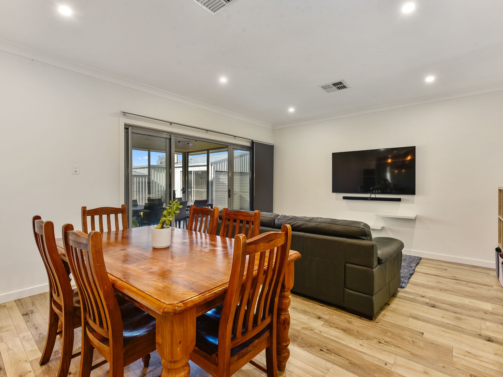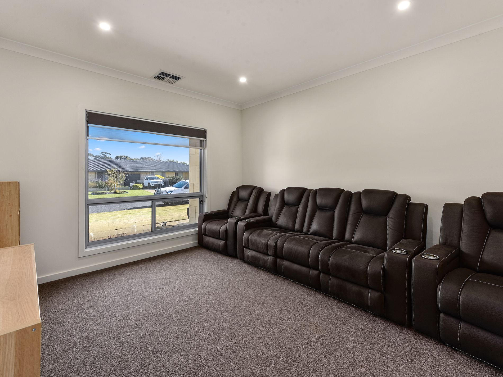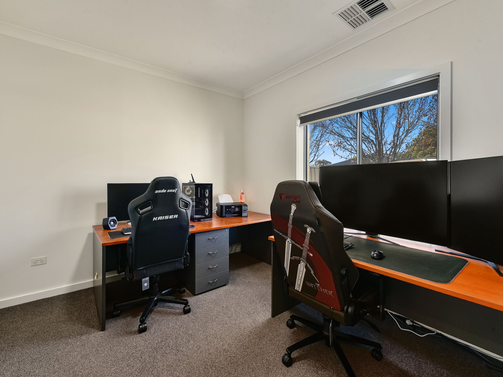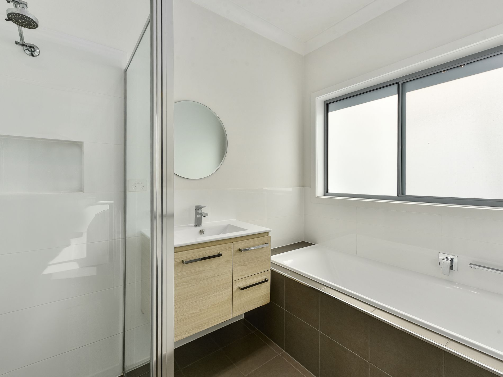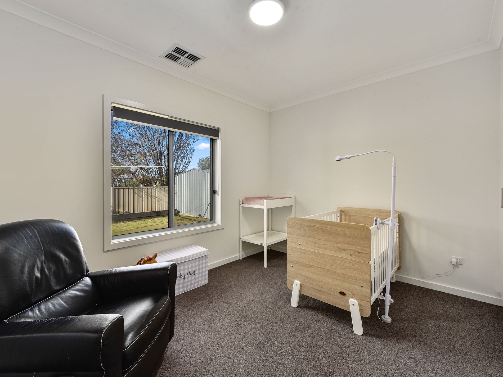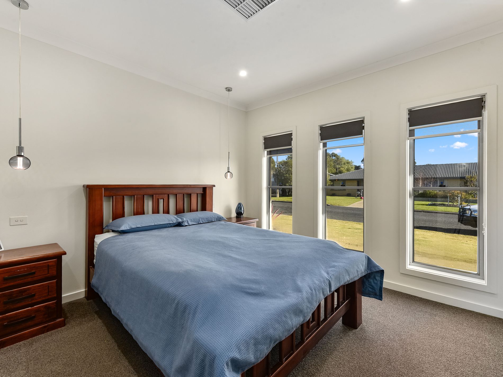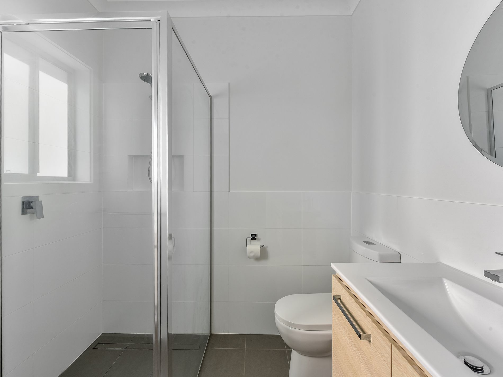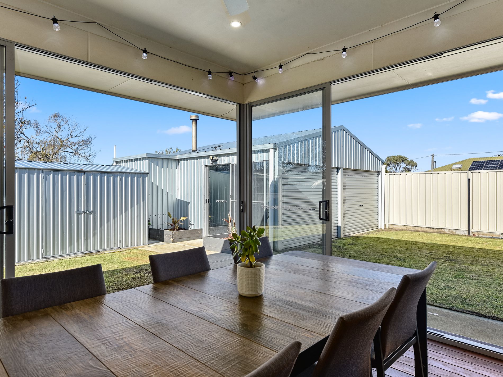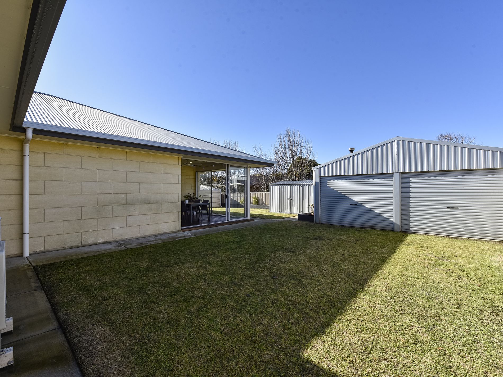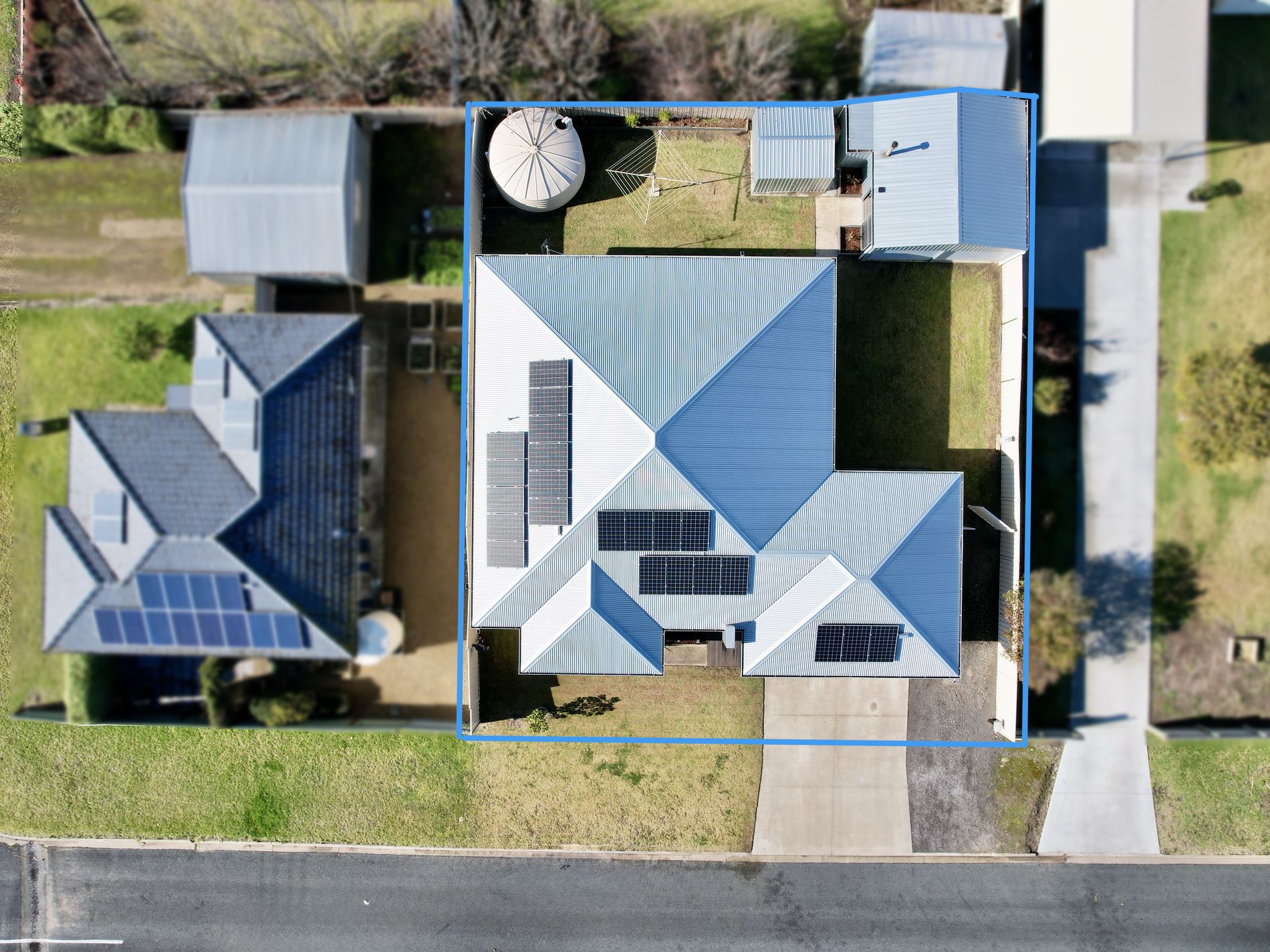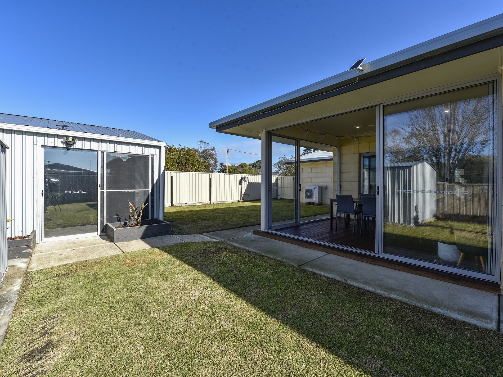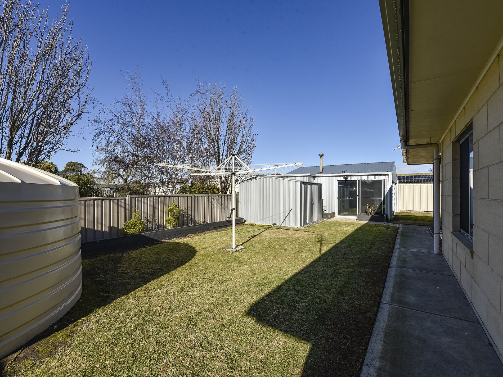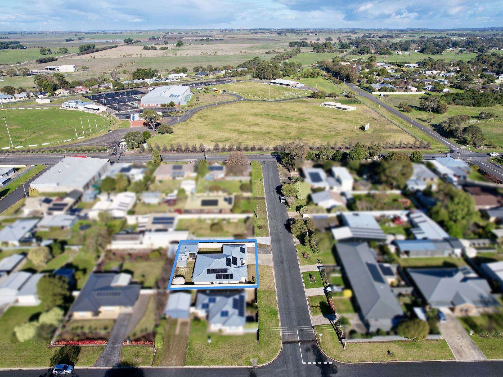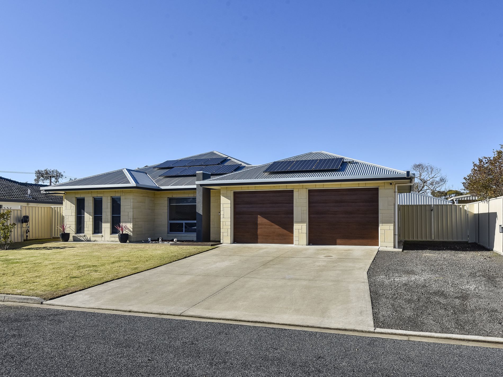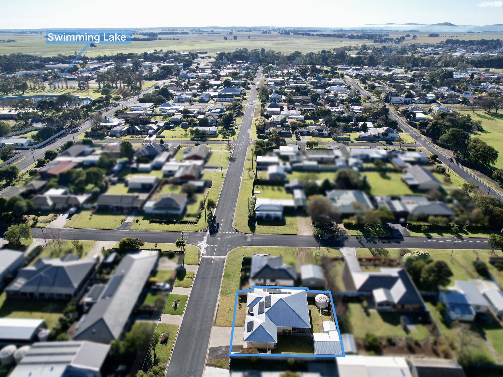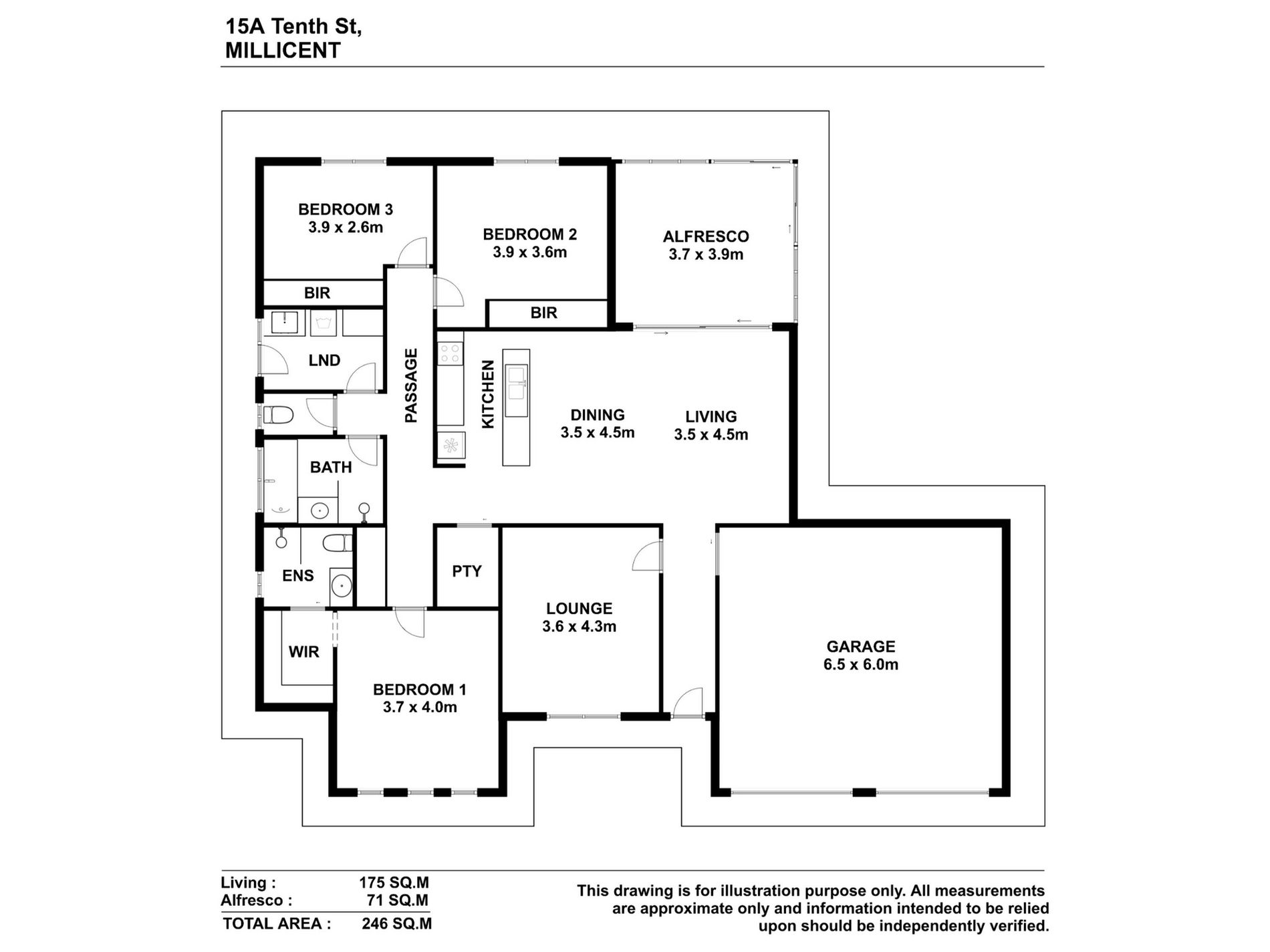Here is the one you have been waiting for. Located in the very popular North area of town, this immaculately presented home offers modern living with a cosy, homely feel. The home sits within walking distance of Millicent’s central shopping district and is close to schools, parks, recreation, and cafes. A wonderful, low-maintenance, turnkey home just waiting for you to move in and enjoy making memories.
Step inside and you’re welcomed into a spacious lounge room at the front of the home, the perfect spot to relax with a book or enjoy family movie nights. Flowing through from here, you’ll find the master bedroom, complete with a walk-in robe and generously sized modern ensuite featuring a shower, vanity, and toilet.
Moving down the central hallway, the open-plan heart of the home unfolds. The light-filled kitchen, dining, and living space is designed for easy everyday living and effortless entertaining. The modern kitchen is fitted with stainless steel appliances, including an induction cooktop, under-bench oven, dishwasher, and a generous walk-in pantry for excellent storage. Stylish pendant lighting over the island breakfast bar adds a touch of warmth and charm to the space. The ducted controller is conveniently located here, giving you easy control over the home’s heating and cooling for year-round comfort at the touch of a button.
The open dining and living areas offer plenty of room for both casual and formal gatherings, with sliding doors leading to the enclosed alfresco, further expanding your entertaining area.
At the rear of the home, you’ll find bedrooms two and three, both generous in size and fitted with built-in robes. These bedrooms are serviced by a modern, central bathroom with separate bath, shower and vanity. The nearby laundry offers external access and additional storage.
Outside, you’ll love the private alfresco area, with sliding doors suitable for year-round use, overlooking the neat, low-maintenance backyard. A real bonus is the large 6.5m x 6.0m iron shed with twin roller doors, perfect for a workshop or extra storage space. Extra 3rd toilet in shed also. The home also features a double garage under the main roof with internal access for ease and security. For eco-conscious buyers, this home is equipped with a 7.3kW solar panel system and a 7.1kW solar battery, helping reduce your power bills.
Positioned in one of Millicent’s most sought-after areas, this spacious, functional, and welcoming home is perfect for families or retirees. Why wait to build when you can move straight in, unpack, and start enjoying the lifestyle you’ve been chasing?
GENERAL PROPERTY INFO
Property Type: House
Zoning: Residential
Council: Wattle Range Council
Rental Appraisal: $430 - $450 per week
Year Built: 2018
Land Size: 554m2
Council Rates: $2171 per annum
Lot Frontage: 22m
Lot Depth: 25.4m
Aspect front exposure: Northwest
Water Supply: 1x 22,500L rainwater tank connected to whole house with ability to switch to town supply, shed is on town supply.
Services Connected: SA Water, Solar Power with battery
Certificate of Title Volume: 6201 Folio 821
Disclaimer:
Every effort has been made to ensure the accuracy of the information provided in this listing. However, neither the agent nor the vendor accepts any responsibility for errors, omissions, or inaccuracies. Prospective purchasers are advised to carry out their own investigations and obtain independent advice. All areas, dimensions, and distances are approximate and subject to final survey. Any reference to potential development, subdivision, or use is subject to council approval (STCA).
Features
- Air Conditioning
- Split-System Air Conditioning
- Split-System Heating
- Fully Fenced
- Outdoor Entertainment Area
- Remote Garage
- Secure Parking
- Shed
- Built-in Wardrobes
- Dishwasher
- Solar Panels
- Water Tank

