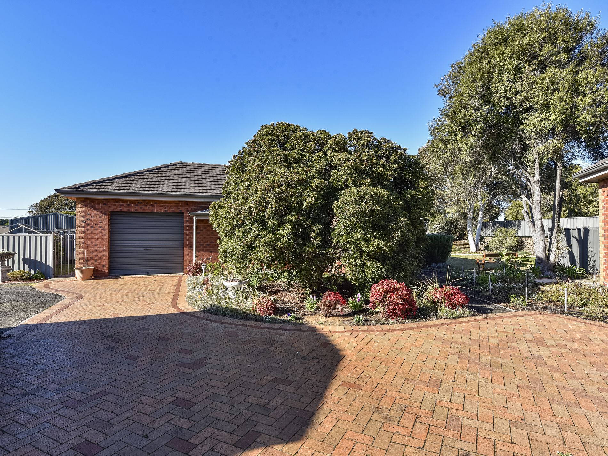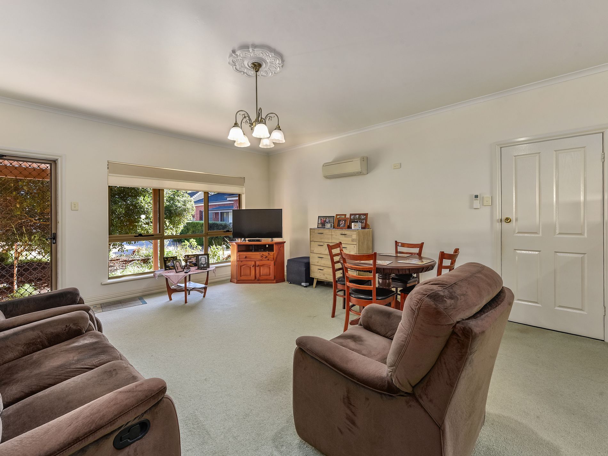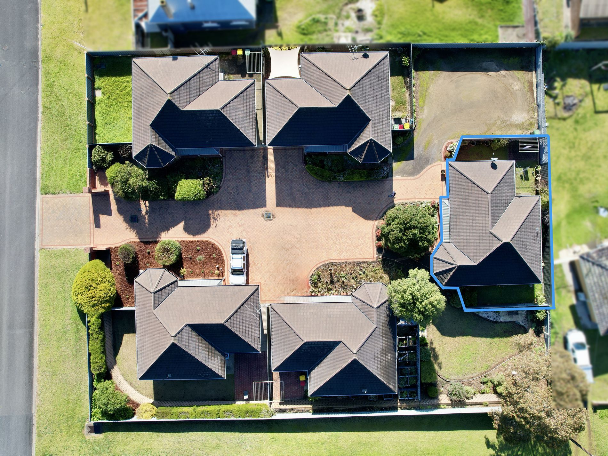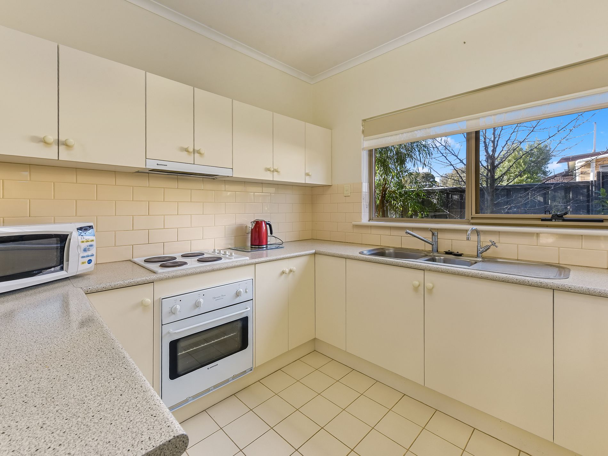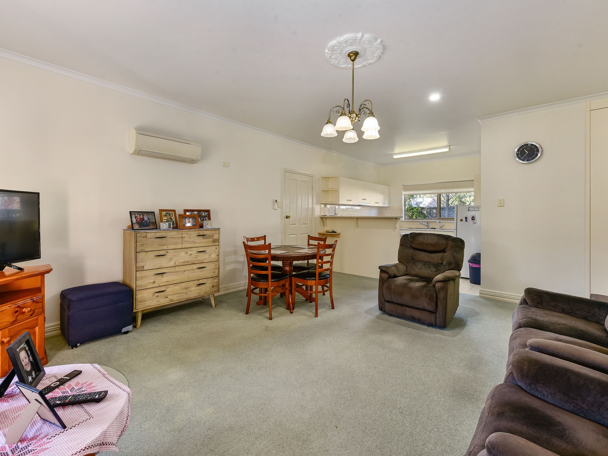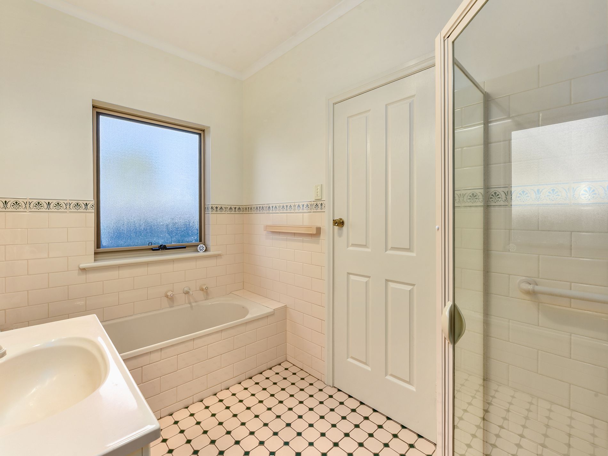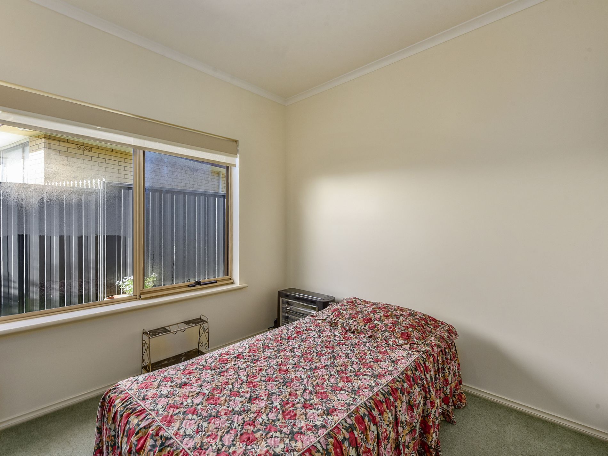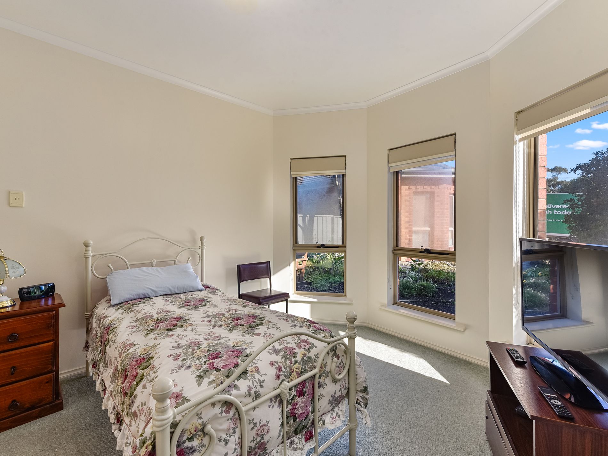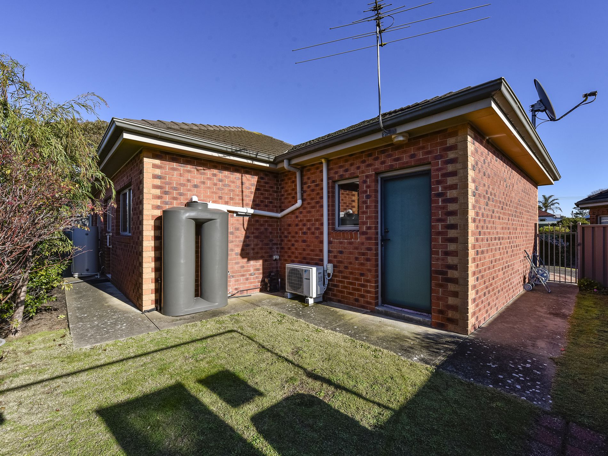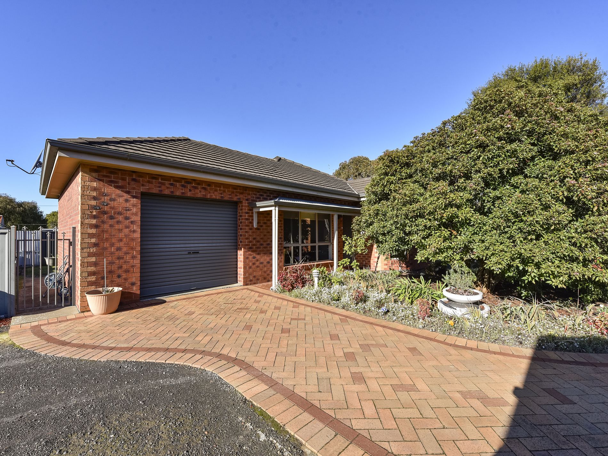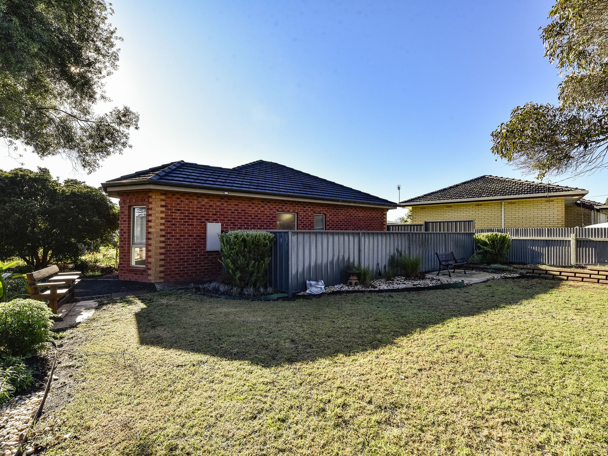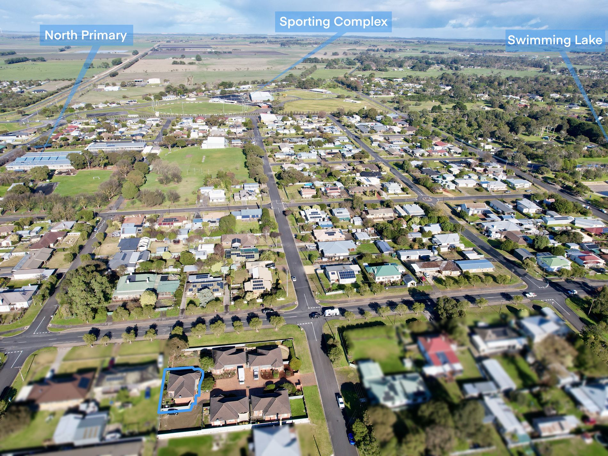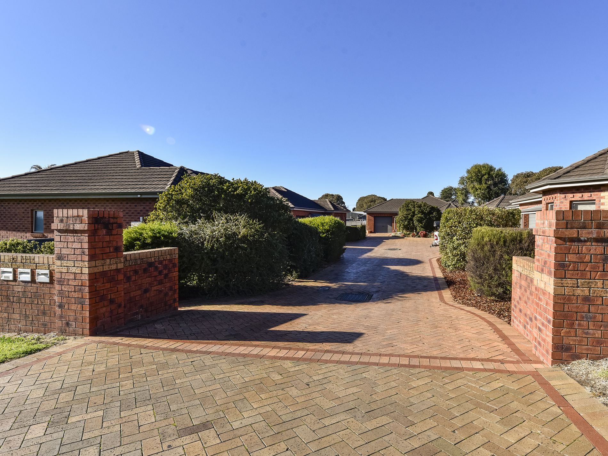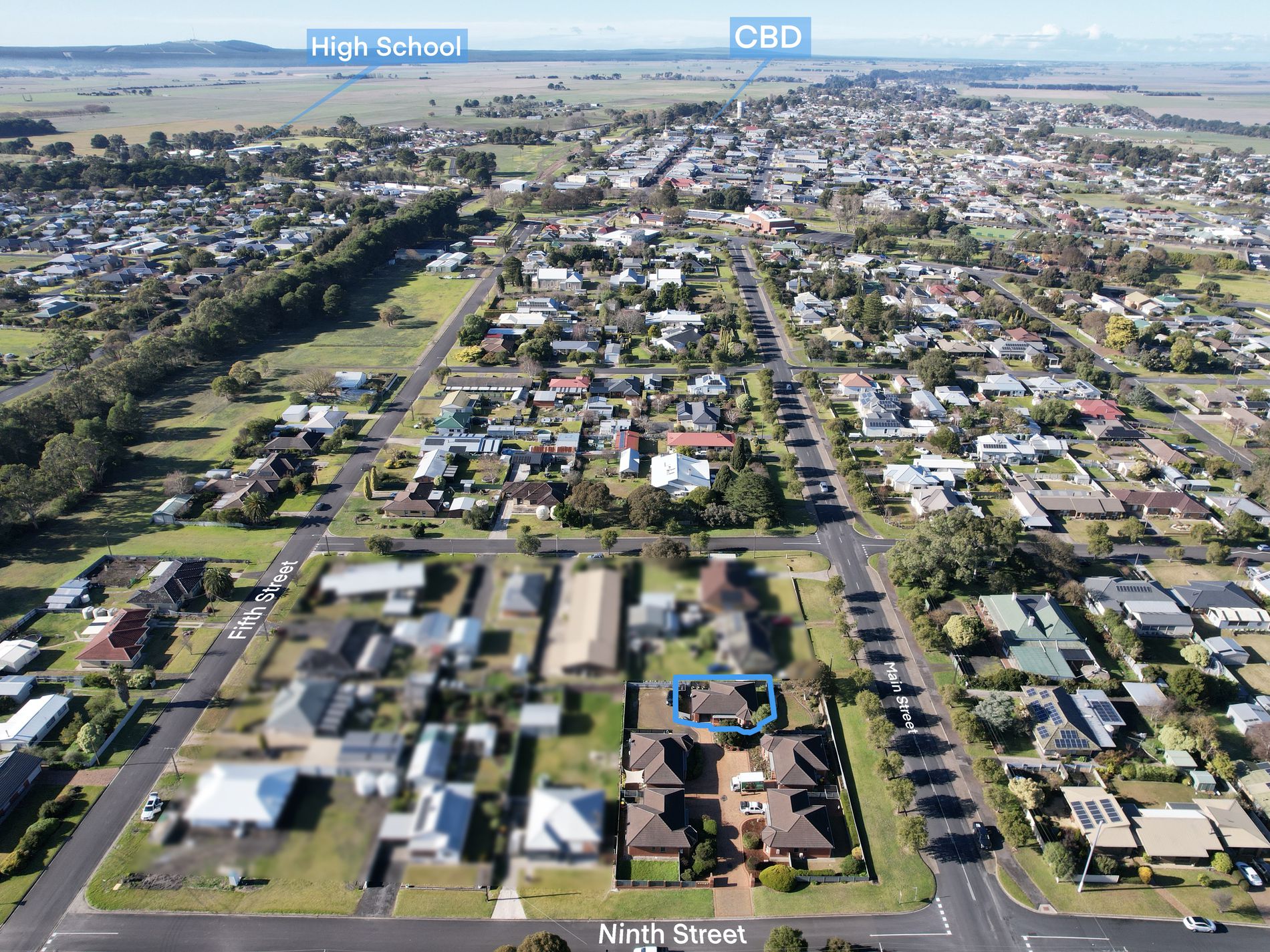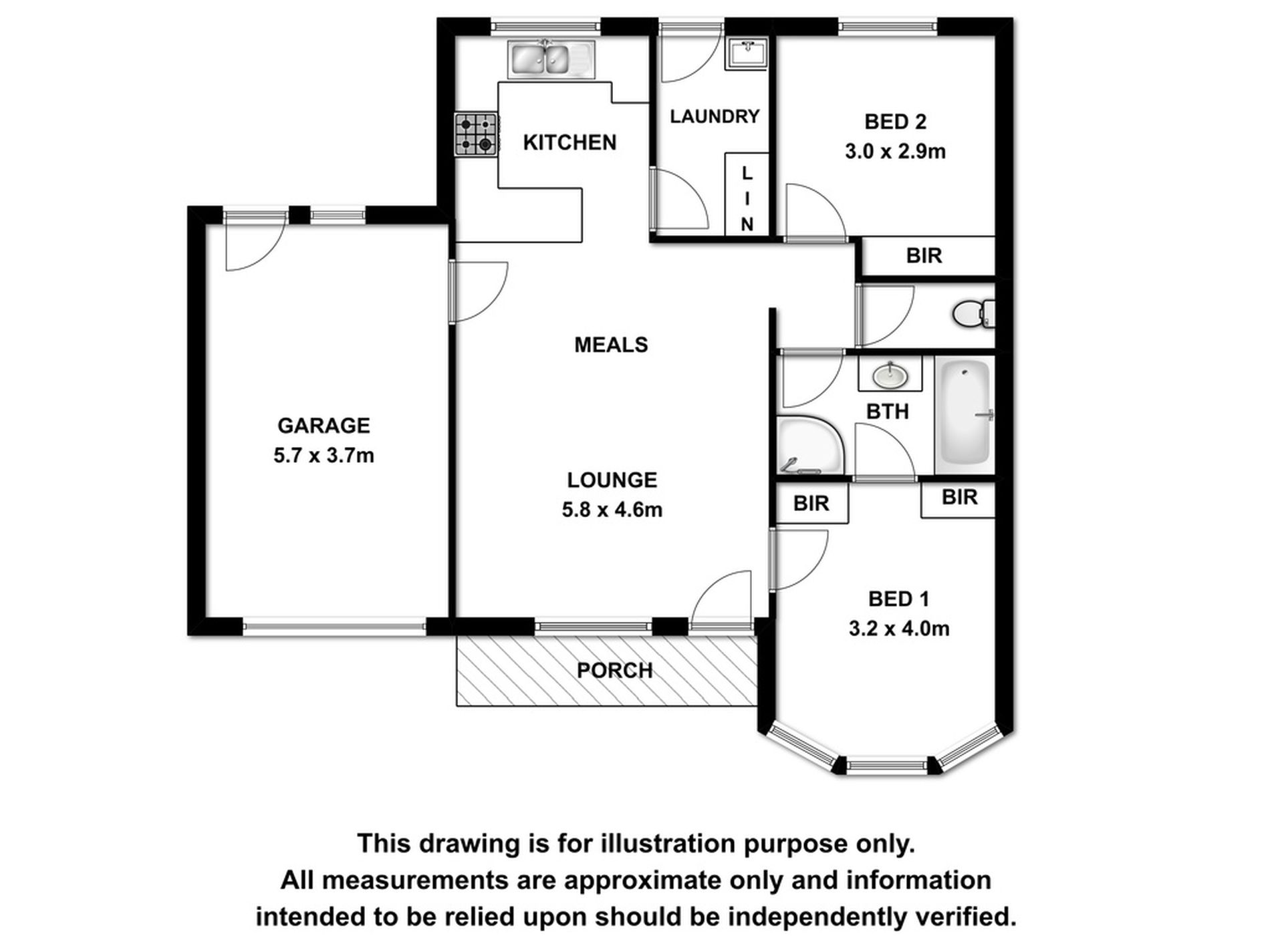Tucked away in a quiet and secure residential cul-de-sac, this neat and tidy unit offers an easy, low-maintenance lifestyle just a short stroll from George Street, Millicent’s main shopping strip. One of only five on a well-kept Strata Title, it’s perfect for those seeking independent, comfortable living in a friendly community.
The home features open plan kitchen, dining, and lounge areas, complete with reverse cycle air conditioning for year-round comfort. There are two good-sized bedrooms, both with built-in robes, and the main bedroom has direct access to a convenient two-way bathroom, offering a separate shower, bath, and vanity, along with a separate toilet and laundry for added practicality.
The property also includes a secure garage under the main roof with an electric roller door, plus easy-care grounds and a handy adjacent common car park for extra visitor parking.
Strata professionally managed with a current levy of $370 per quarter which covers Mangement fee, insurance, common area upkeep, general garden maintenance and SA water group usage. Each unit receives quarterly supply charge and sewage charge. This property is currently tenanted at $250 per week, with the lease in place until January 2026, offering a solid, hassle-free investment opportunity.
Ideal for retirees or anyone wanting to downsize without giving up privacy, security, and convenience — this is the perfect spot to enjoy a relaxed, independent lifestyle in a supportive and well-maintained community.
GENERAL PROPERTY INFO
Property Type: Brick build with a tile roof.
Zoning: Residential
Council: Wattle Range Council
Year Built: 2002
Land Size: 207.1m2
Rates: TBC
Aspect front exposure: Northwest
Water Supply: Town & Small rainwater tank connected to kitchen
Certificate of Title 5329 Volume Folio 581
Disclaimer:
Every effort has been made to ensure the accuracy of the information provided in this listing. However, neither the agent nor the vendor accepts any responsibility for errors, omissions, or inaccuracies. Prospective purchasers are advised to carry out their own investigations and obtain independent advice. All areas, dimensions, and distances are approximate and subject to final survey. Any reference to potential development, subdivision, or use is subject to council approval (STCA).
Features
- Air Conditioning
- Reverse Cycle Air Conditioning
- Remote Garage
- Built-in Wardrobes

