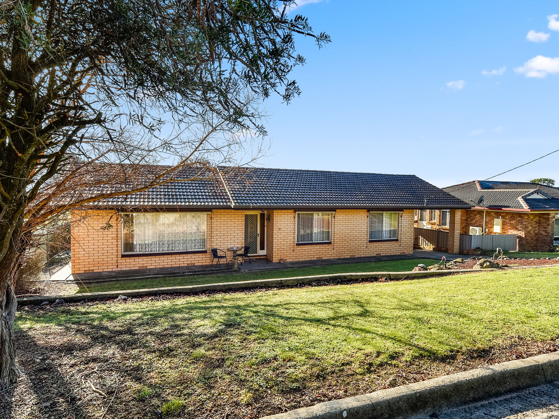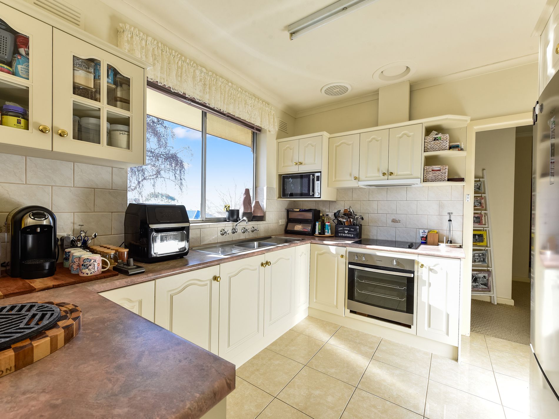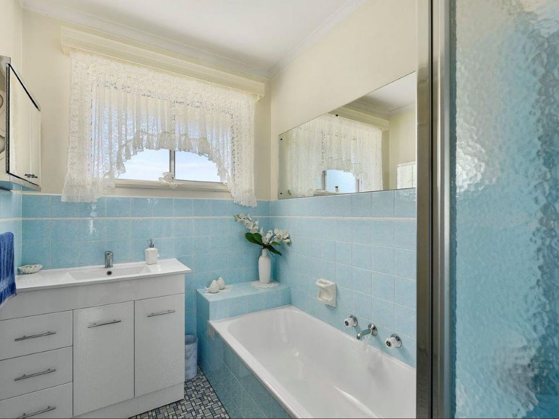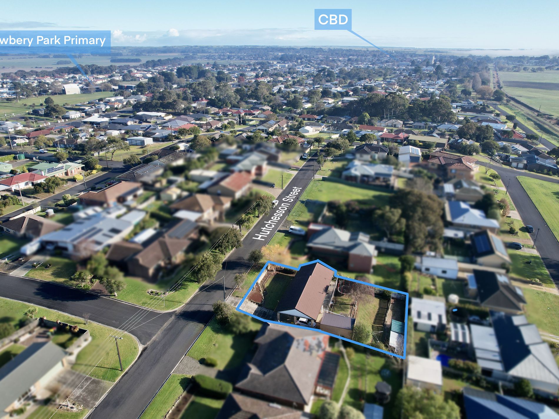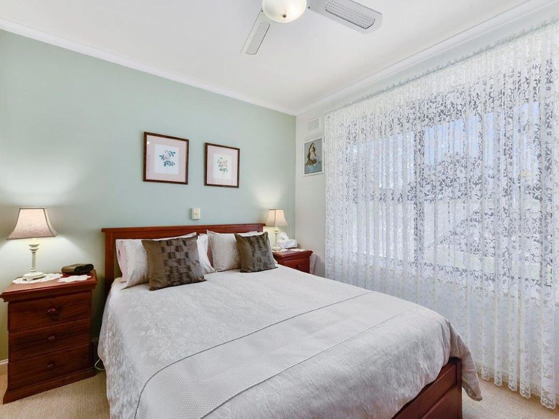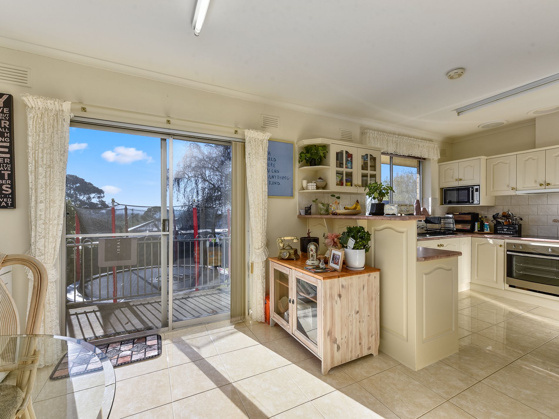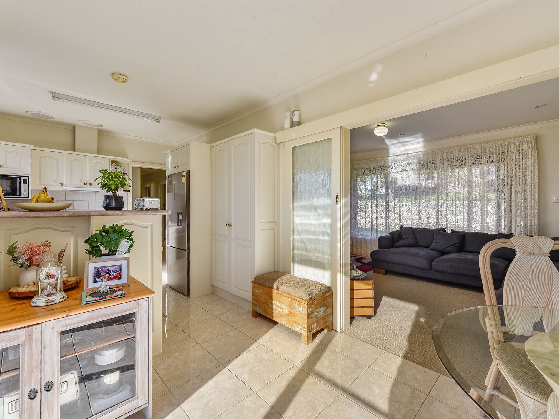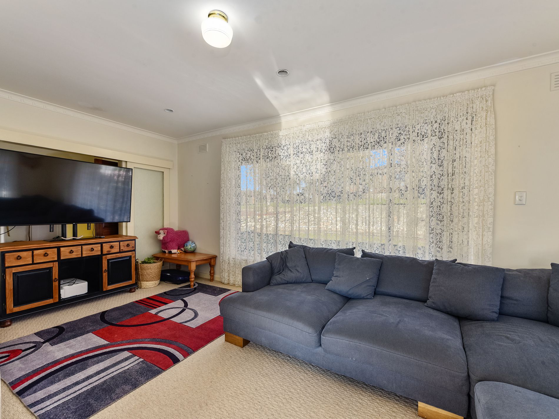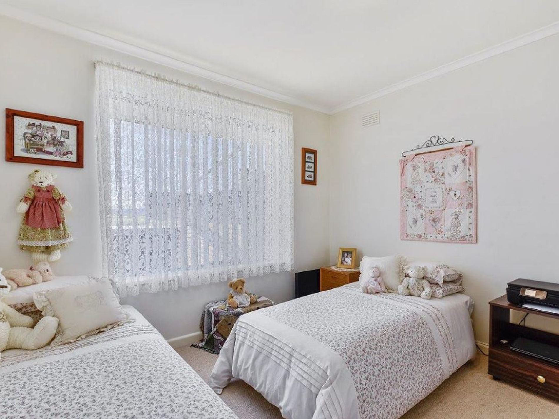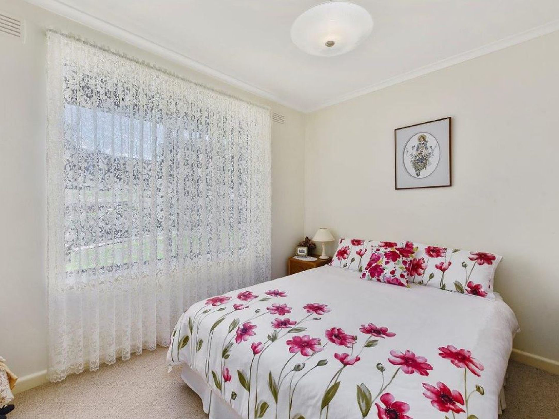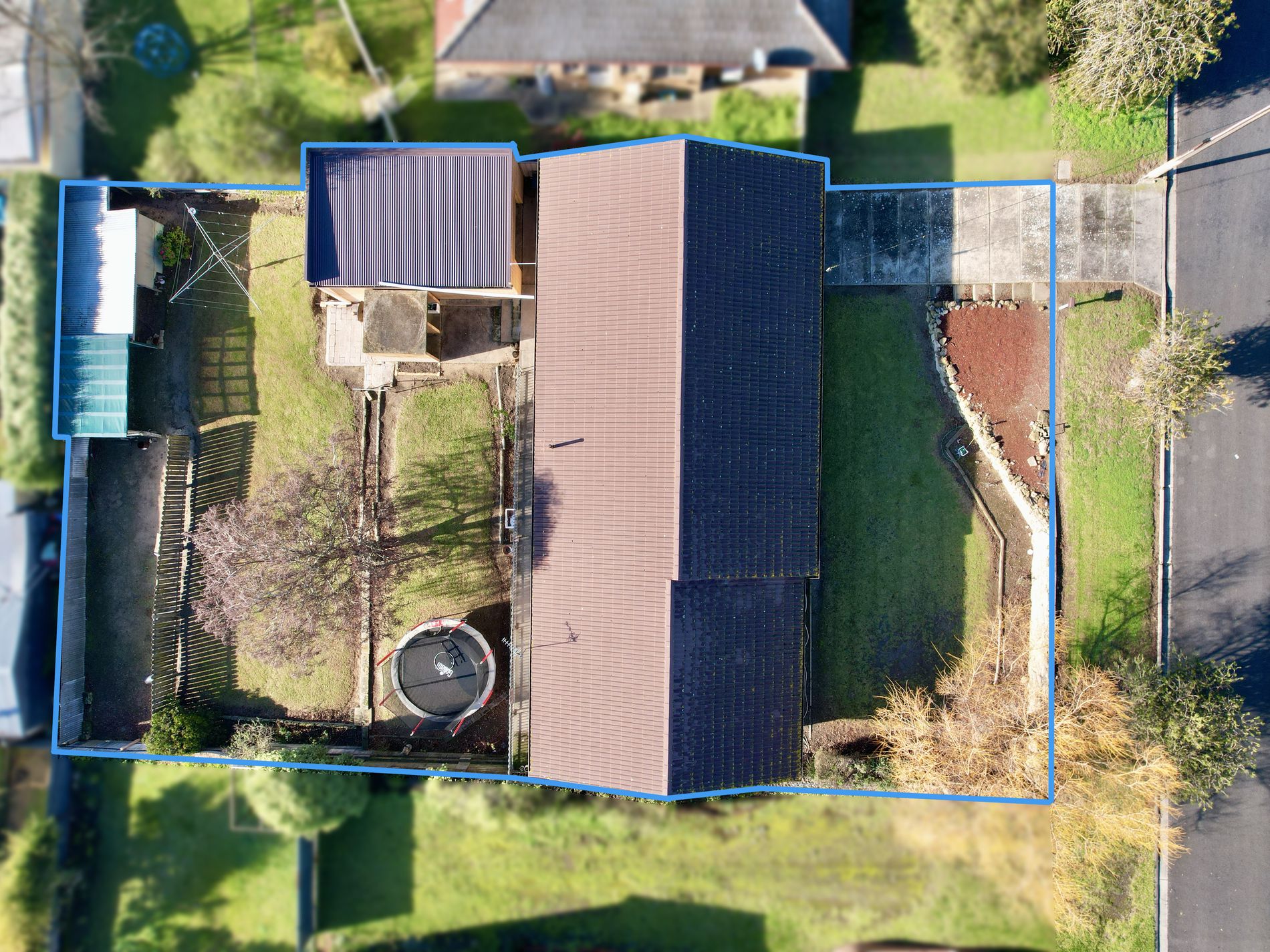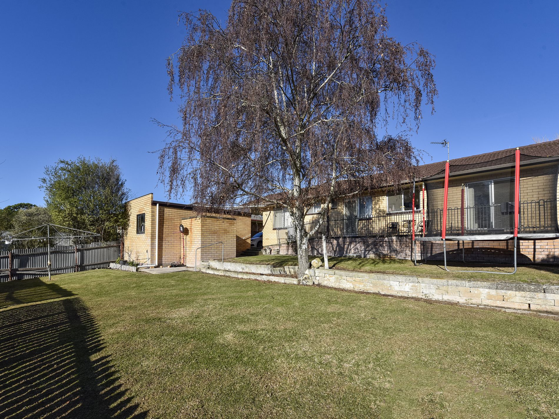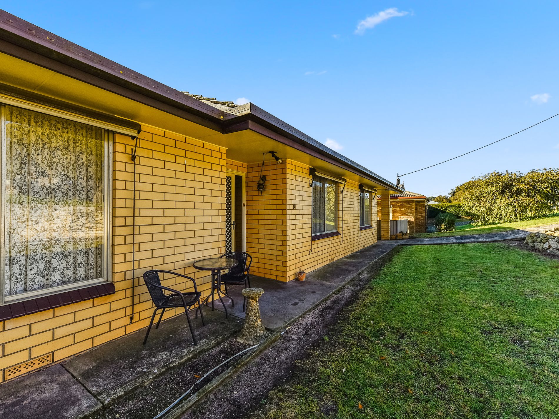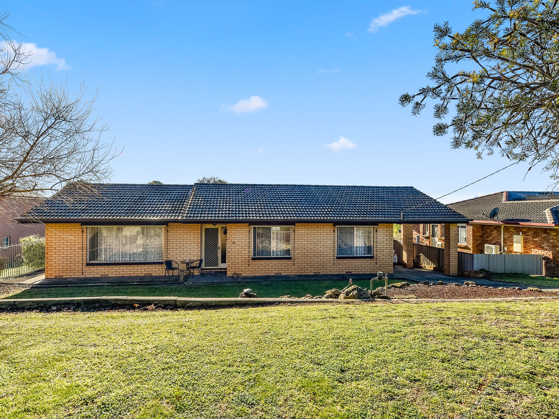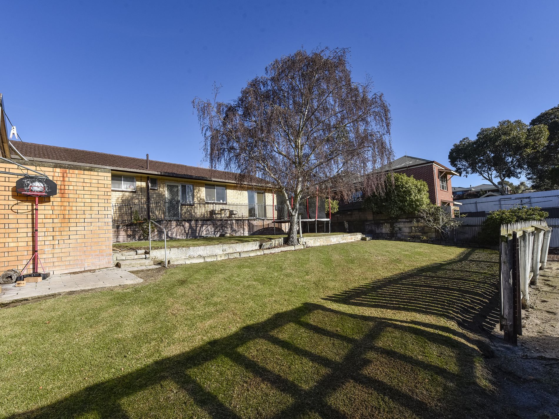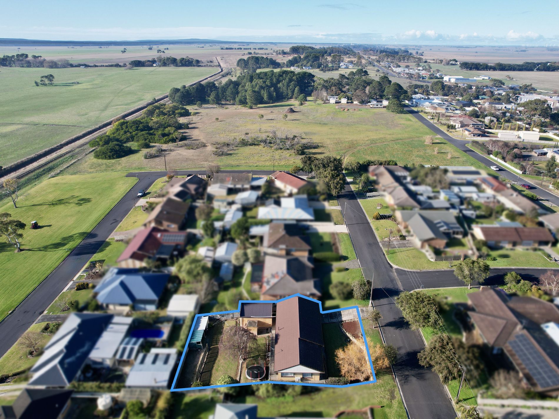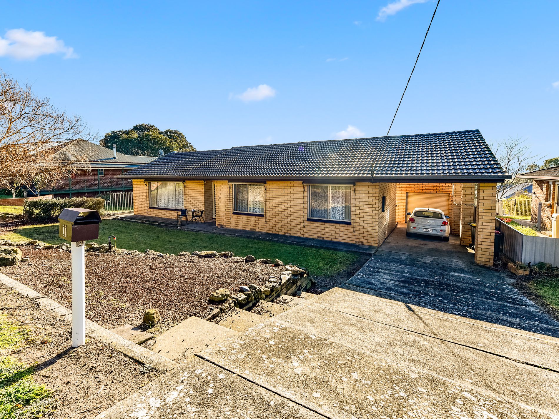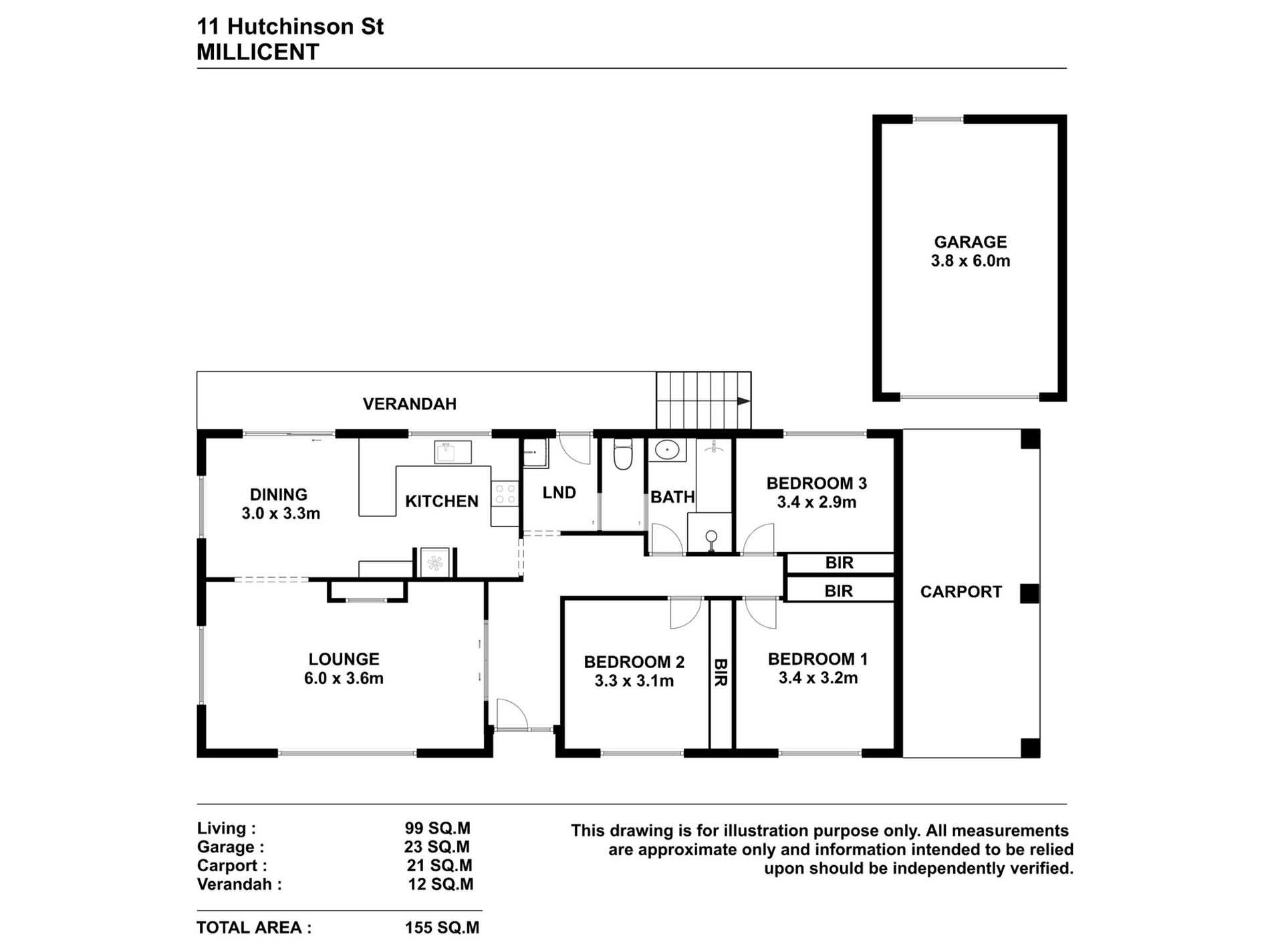Proudly presented and impeccably maintained, this delightful brick and tile home is set on a generous 728m² allotment, it offers a relaxed lifestyle with low-maintenance surrounds and beautiful northern views across lush farmland.
Step inside to a warm and welcoming interior featuring neutral cream tones throughout—ready for you to move in and enjoy without lifting a finger.
Three carpeted bedrooms, each with built-in robes, curtains, and blinds. The main bedroom also includes a ceiling fan for year-round comfort.
Modernised kitchen with sleek cabinetry, electric hotplates, under-bench oven, and a lovely outlook over the green backyard.
Open dining area ideally positioned to take in the rural views, creating a peaceful and light-filled space.
Cosy lounge room with reverse cycle air conditioning, carpeted for comfort and finished with blinds and curtains for privacy.
Stylishly renovated bathroom with a separate shower and bath, plus a modern vanity. A separate toilet is located adjacent with a walk-through to the laundry and rear access.
Additional features include:
Reroofed garage and freshly painted exterior eaves.
Low-maintenance landscaping, perfect for those with busy lifestyles or looking to downsize.
Currently tenanted at $270 per week until April 2026, offering a secure income stream for investors.
This is the perfect property for semi-retirees, young families, or anyone seeking a well-cared-for, easy-to-maintain home in a quiet and convenient setting.
Inspection will impress – contact us today for more information.
GENERAL PROPERTY INFO
Property Type: Brick & Tile
Zoning: Neighbourhood
Council: Wattle Range Council
Year Built: 1980
Land Size: 728 m2
Lot Frontage: approx. 20.8m
Lot Depth: approx. 34.9m
Aspect front exposure: South West
Services Connected: SA Water, Sewer and Power
Certificate of Title Volume 5288 Folio 980
Disclaimer:
Every effort has been made to ensure the accuracy of the information provided in this listing. However, neither the agent nor the vendor accepts any responsibility for errors, omissions, or inaccuracies. Prospective purchasers are advised to carry out their own investigations and obtain independent advice. All areas, dimensions, and distances are approximate and subject to final survey. Any reference to potential development, subdivision, or use is subject to council approval (STCA).
Features
- Split-System Air Conditioning
- Built-in Wardrobes

