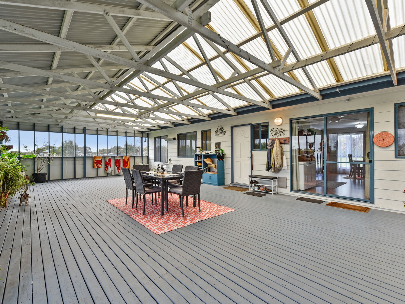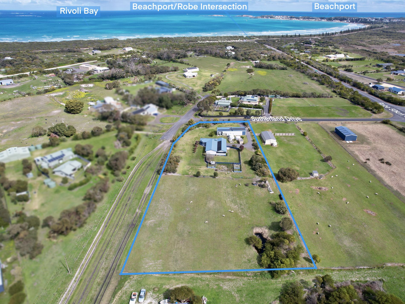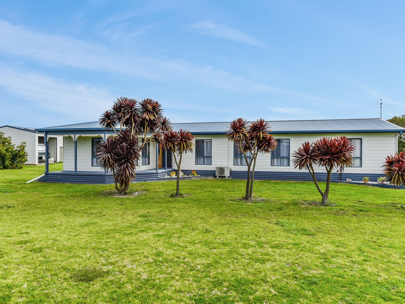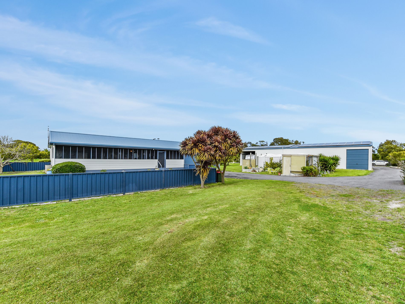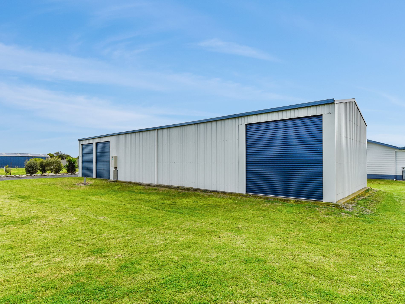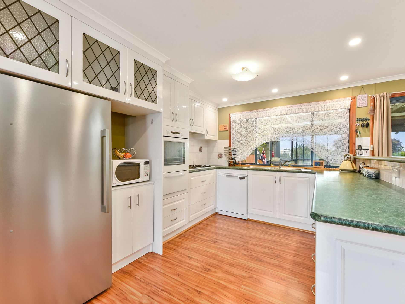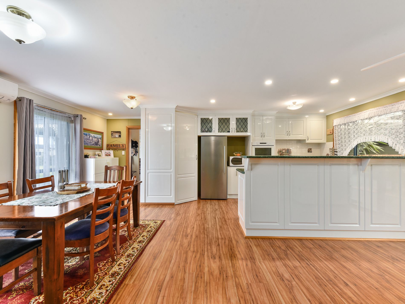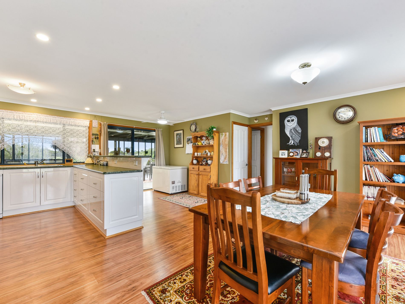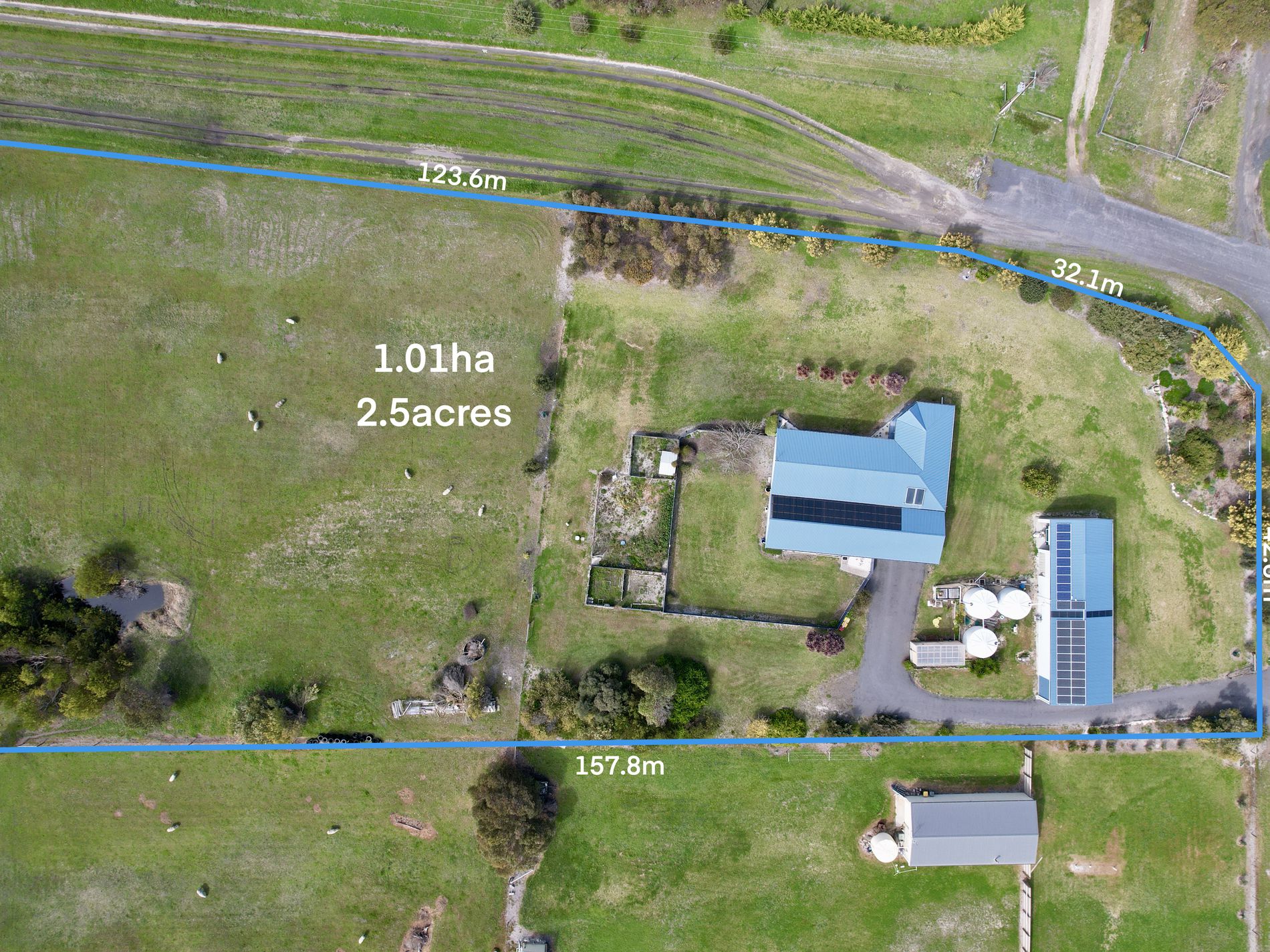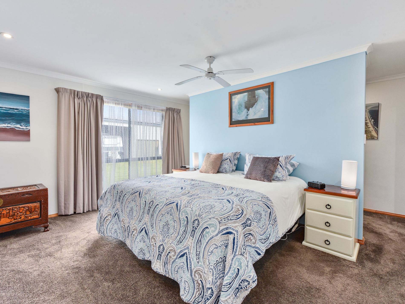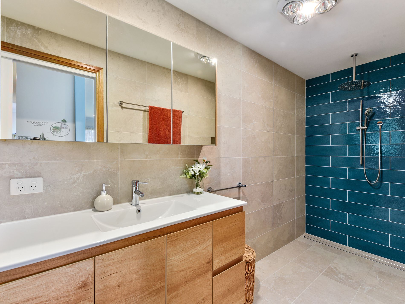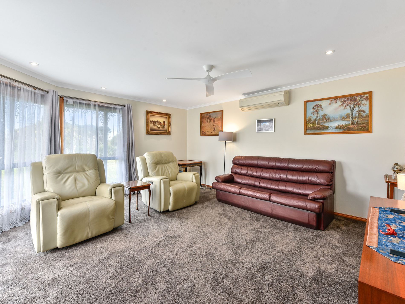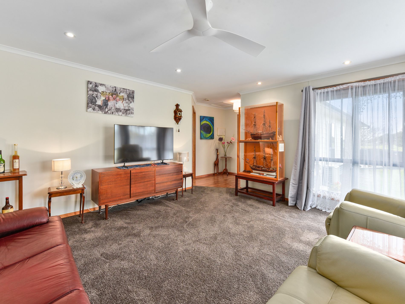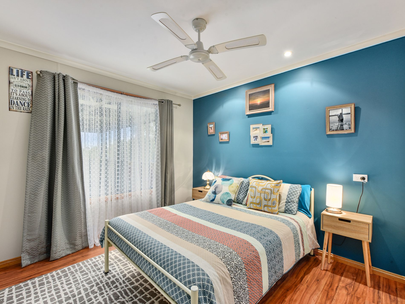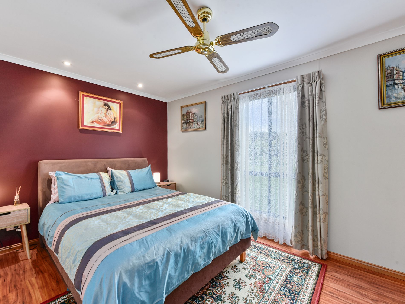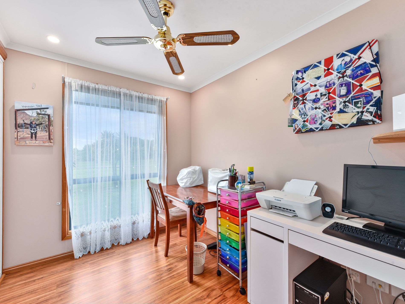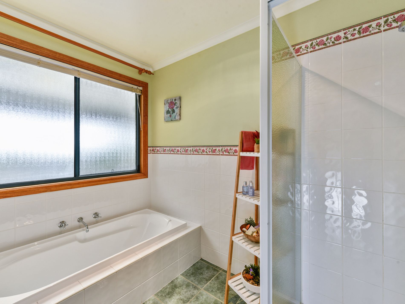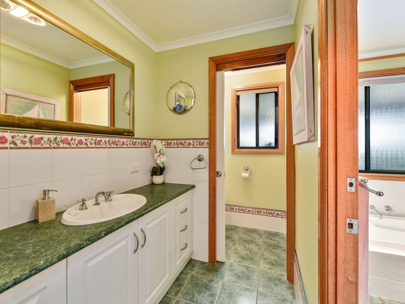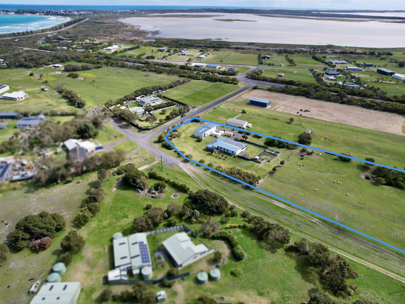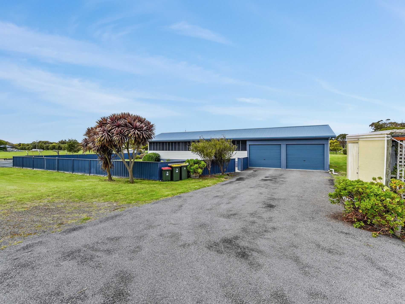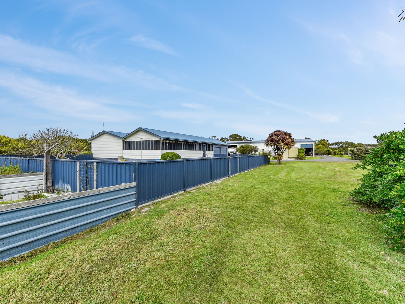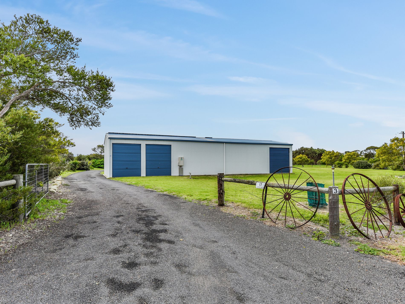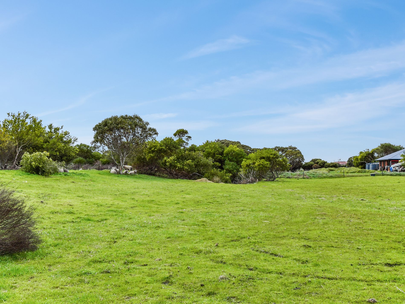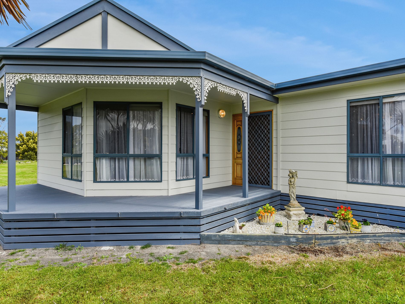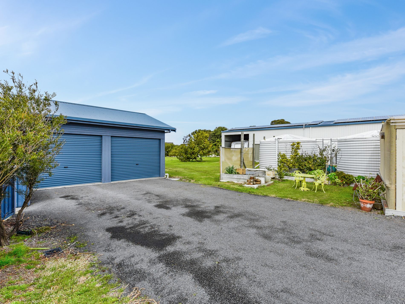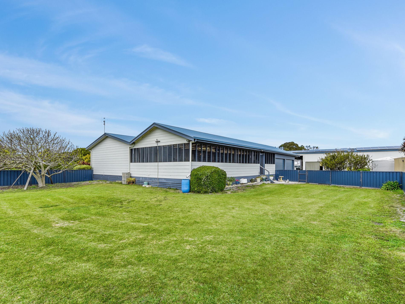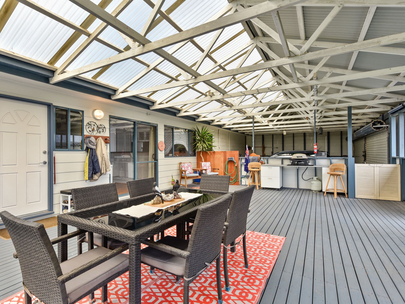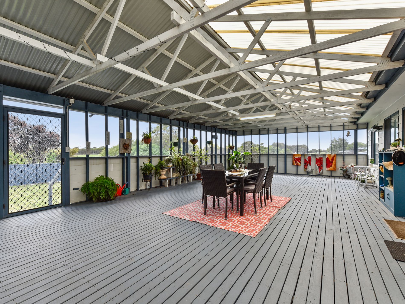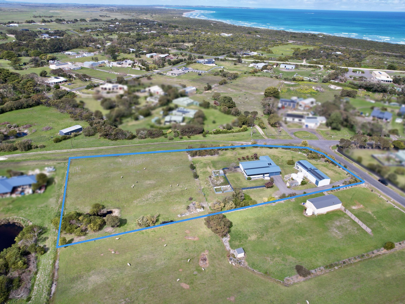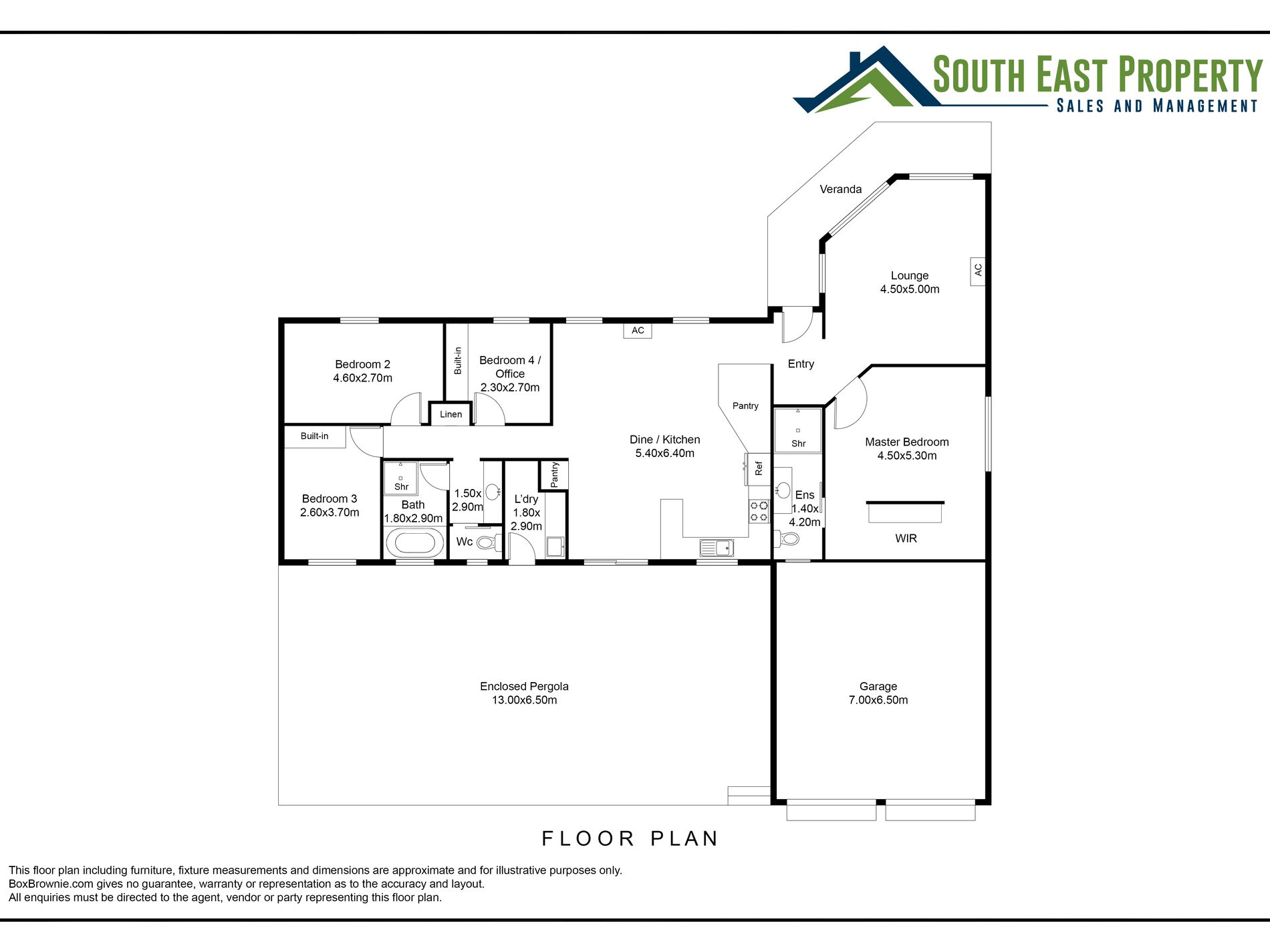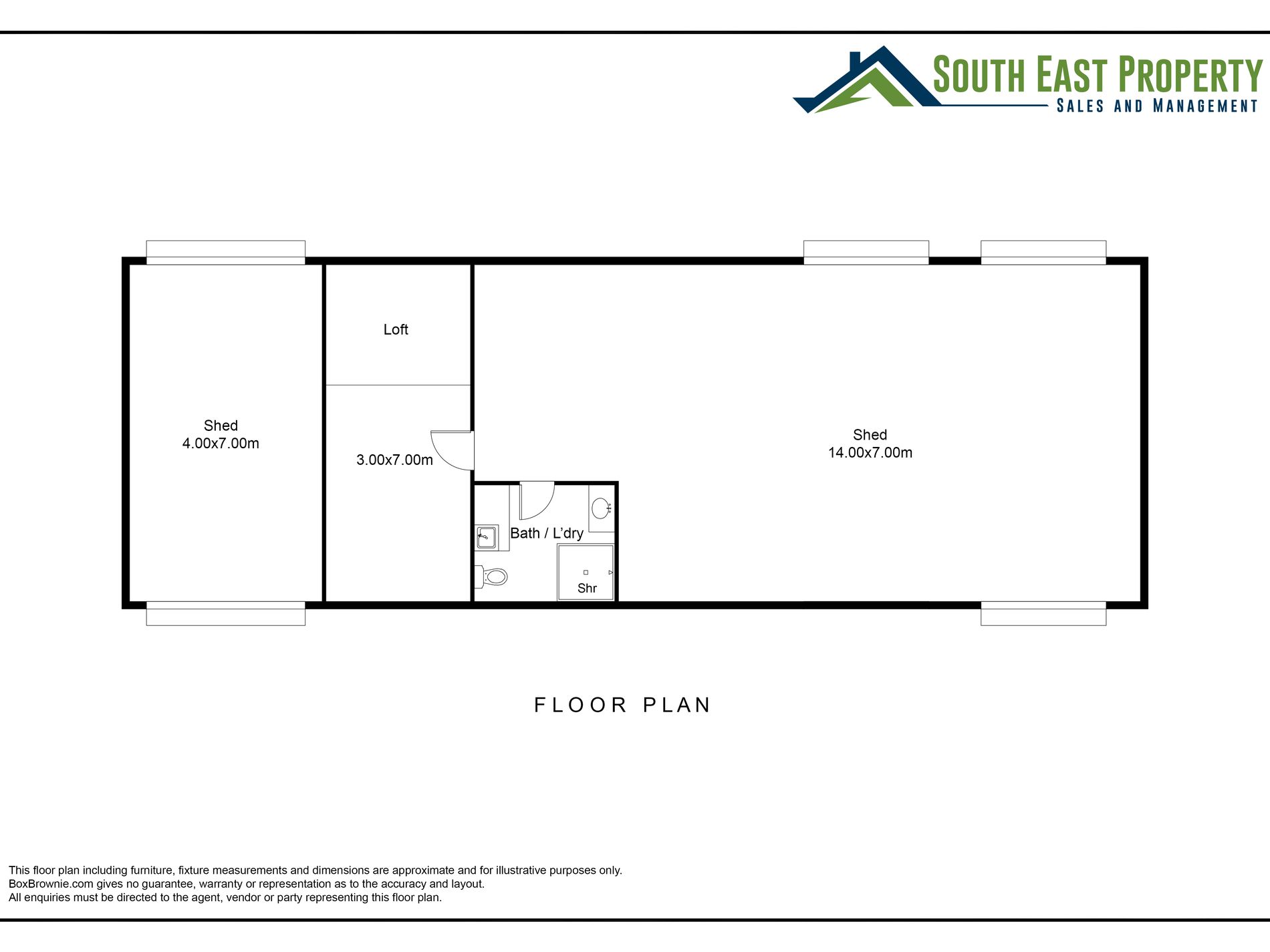Welcome to 17 Sutherland Drive, Beachport – where space, comfort, and coastal charm come together to create the perfect family retreat.
Nestled in the ever-popular Muggleton area on the edge of this much-loved seaside town, this inviting property offers the lifestyle so many dream of: room to breathe, a relaxed rural outlook, and the beach only minutes from your door. Whether it’s big family gatherings, long summer evenings, or simply enjoying the peace and quiet, this home has been designed with real living in mind.
The home itself is a quality built on site Blue Lake home, freshly repainted just two years ago, giving it a crisp and modern look. Entry from the rear leads you into a large enclosed pergola – perfectly positioned to capture the northern sun and thoughtfully designed for year-round entertaining. It’s the ideal spot for festive Christmas lunches, birthday celebrations, or lazy afternoons with friends, all flowing seamlessly into the heart of the home. Direct access from the enclosed double carport means you’ll always stay warm and dry when arriving home.
Step inside, and the kitchen immediately feels like the hub of the household. With a gas cooktop, electric oven, dishwasher, and generous pantry, it’s as practical as it is welcoming. The dining space adjoins with plenty of room for family meals, while sliding doors connect you back to the outdoors. A reverse-cycle air-conditioner ensures comfort no matter the season.
The light-filled lounge is a cosy retreat, complete with soft carpet underfoot and a second reverse-cycle unit. This wing also features the master bedroom – a peaceful haven with a modern walk-around wardrobe and a stunning ensuite renovated by McManus Builders, finished with floor-to-ceiling tiles and sleek, contemporary styling.
At the opposite end of the home, a separate family wing offers three more bedrooms (two with built-ins), all fitted with ceiling fans – perfect for when extended family and friends come to stay. A well-planned bathroom layout with bath, shower, separate toilet, and powder vanity makes busy mornings a little easier, while the option to close off this end of the house when not in use adds energy efficiency. A spacious laundry with outside access completes the home’s thoughtful design.
But the lifestyle on offer here goes well beyond the house itself. Outside, a massive 7-bay shed (21m x 8m) is a dream for anyone needing storage, workspace, or room for hobbies. With drive-through roller doors at both ends, caravan storage is a breeze, and the addition of a bathroom makes the space even more versatile.
Set on 1.01 hectares (2.49 acres), with subdivision potential (STPC), you could recoup a portion of your initial outlay. The property is fully fenced, with a separate house yard and paddock. The secure backyard provides a safe haven for pets and kids to play, while the veggie patch, hothouse, and chook yard invite you to enjoy homegrown produce straight from the garden. A small dam adds a touch of country charm and a space to explore.
Sustainable living is also a highlight. The home is fitted with a 15kW solar system paired with an 11kW battery. Installed by respected local tradesmen Lonergan and Muhovics, 24/7 off site monitoring and the ability to hook-up a backup generator provides additional peace of mind. Three phase power is available to the meter box. 68,000 liters approx. of rainwater servicing both the house and shed via a substantial filtration system offers quality water on tap year-round. The bore services the yard securing your vital rainwater for the home. Hot water to the home is via a solar/electric hot water system and the shed an instant gas system.
17 Sutherland Drive, Beachport, is so much more than just a house – it’s a place to grow, gather, and create lasting memories. If you’ve been searching for a property that blends practicality with warmth, space with style, and coastal charm with rural peace, this one truly deserves your attention.
GENERAL PROPERTY INFO:
Property Type: Weatherboard and Iron roof
Zoning: Rural Residential
Council: Wattle Range Council
Council Rates: $540.86 approx. per quarter
Year Built: 2007
Land Size: 1.01 Ha
Lot Frontage: approx. 74.7 m
Lot Depth: approx. 157 m
Aspect front: North West
Water Supply: Rain & Bore
Services Connected: power
Certificate of Title Volume 5952 Folio 649
Disclaimer:
Every effort has been made to ensure the accuracy of the information provided in this listing. However, neither the agent nor the vendor accepts any responsibility for errors, omissions, or inaccuracies. Prospective purchasers are advised to carry out their own investigations and obtain independent advice. All areas, dimensions, and distances are approximate and subject to final survey. Any reference to potential development, subdivision, or use is subject to council approval (STCA).
Features
- Air Conditioning
- Reverse Cycle Air Conditioning
- Deck
- Fully Fenced
- Outdoor Entertainment Area
- Remote Garage
- Secure Parking
- Shed
- Built-in Wardrobes
- Dishwasher
- Floorboards
- Study
- Solar Panels
- Water Tank

