118 Admella Drive, Beachport
Best of both worlds
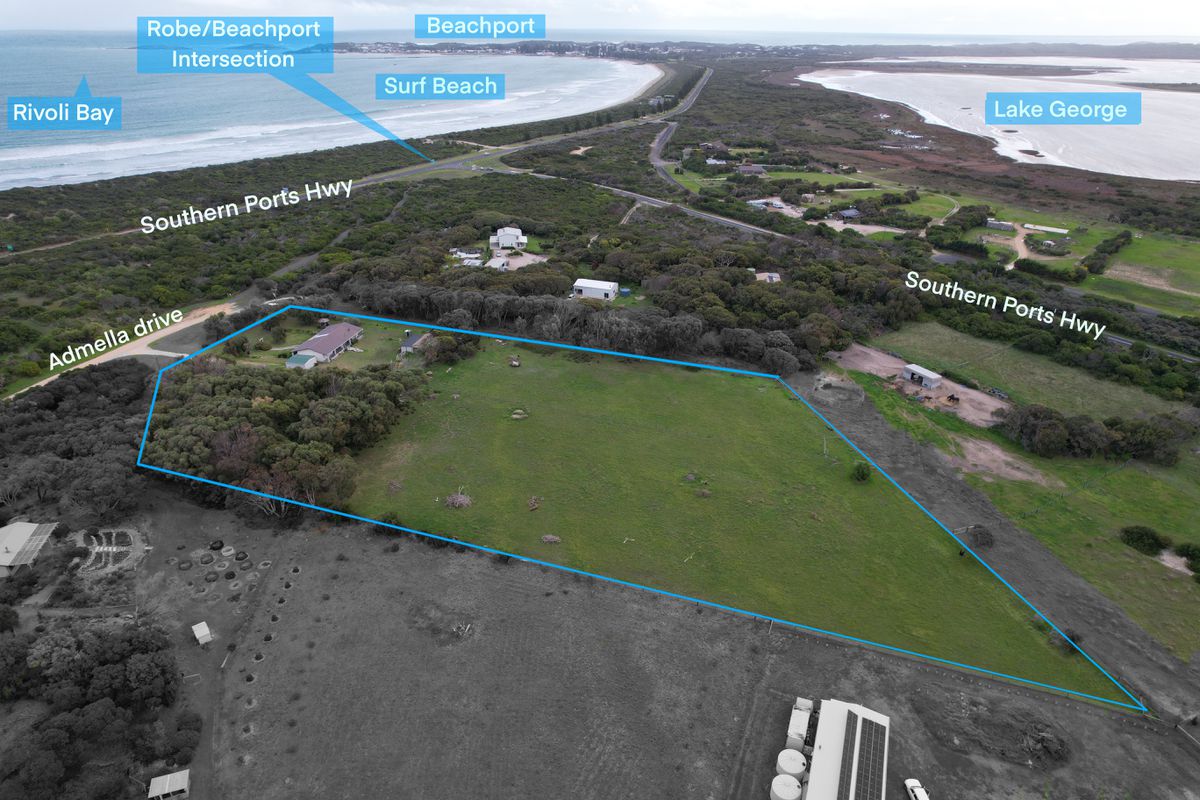
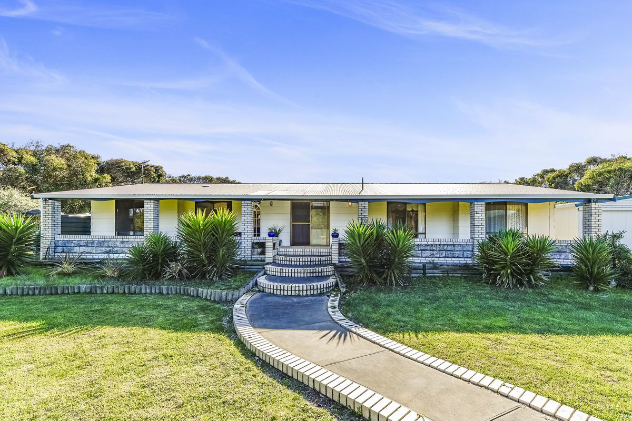
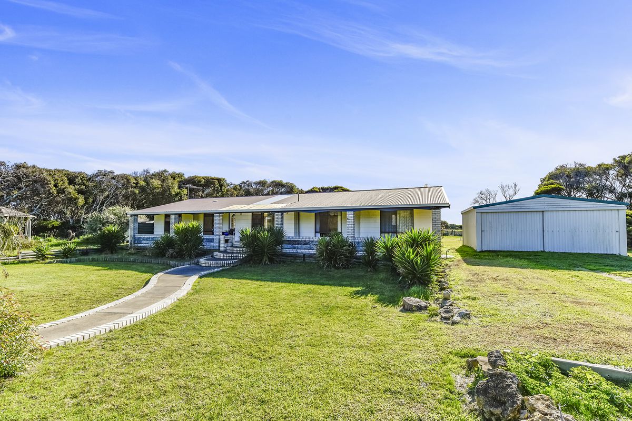
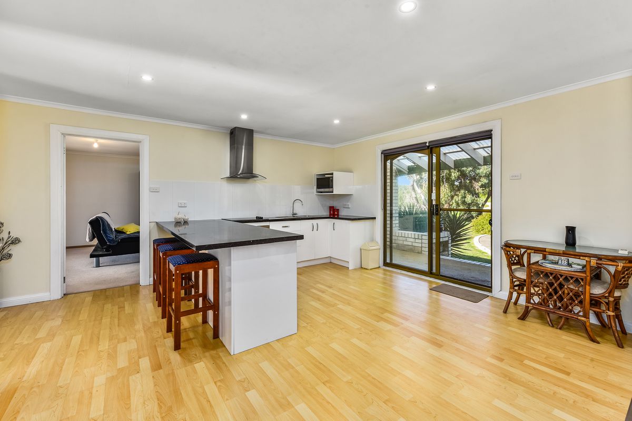
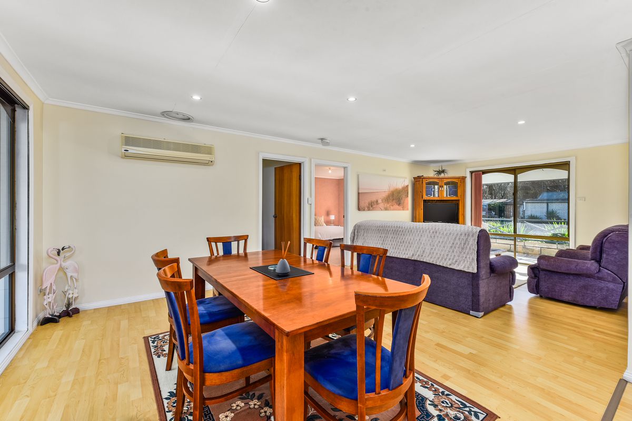
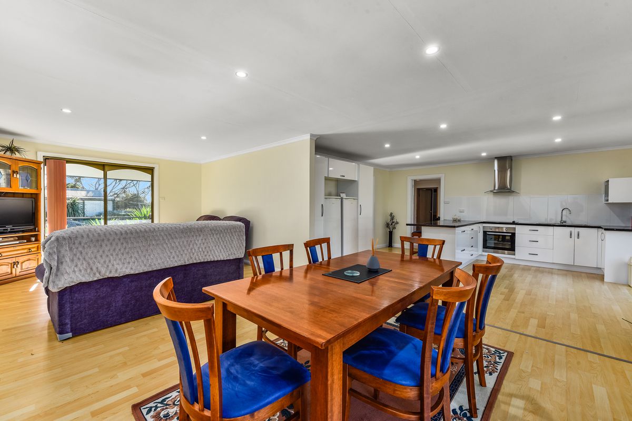
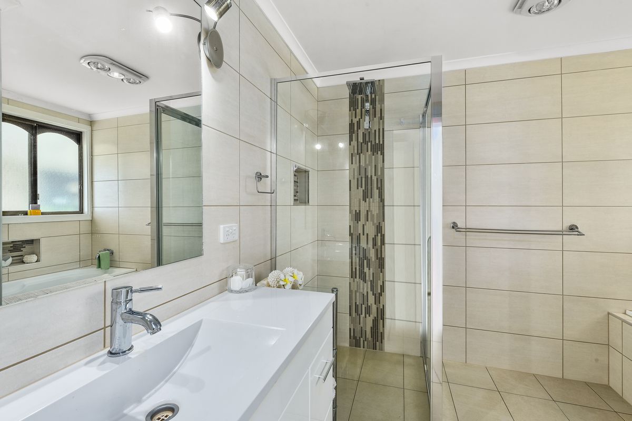
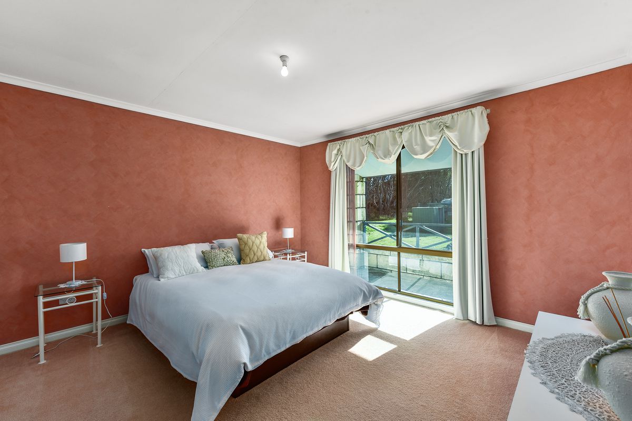
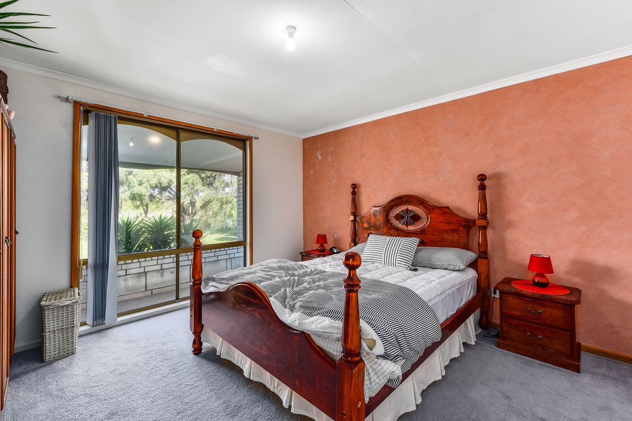
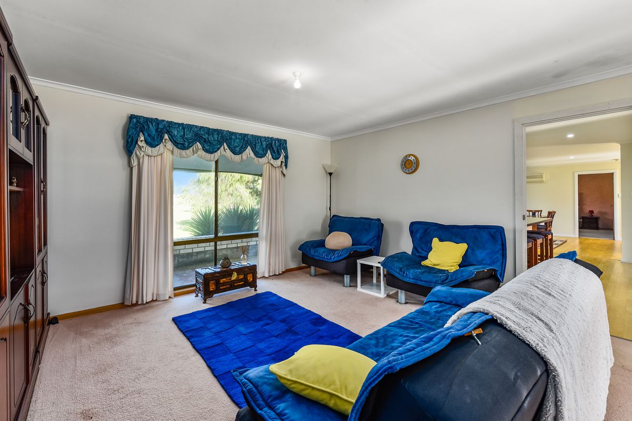
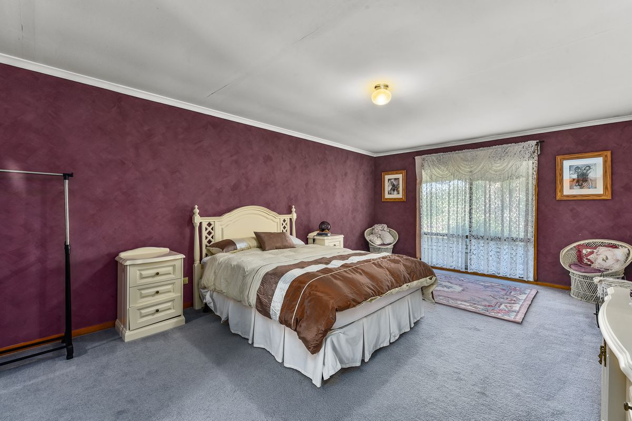
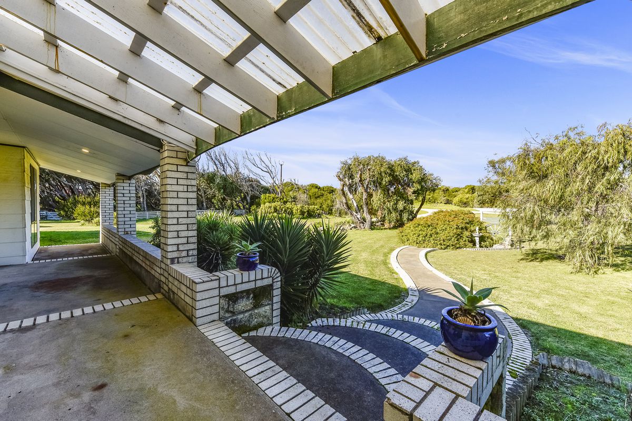
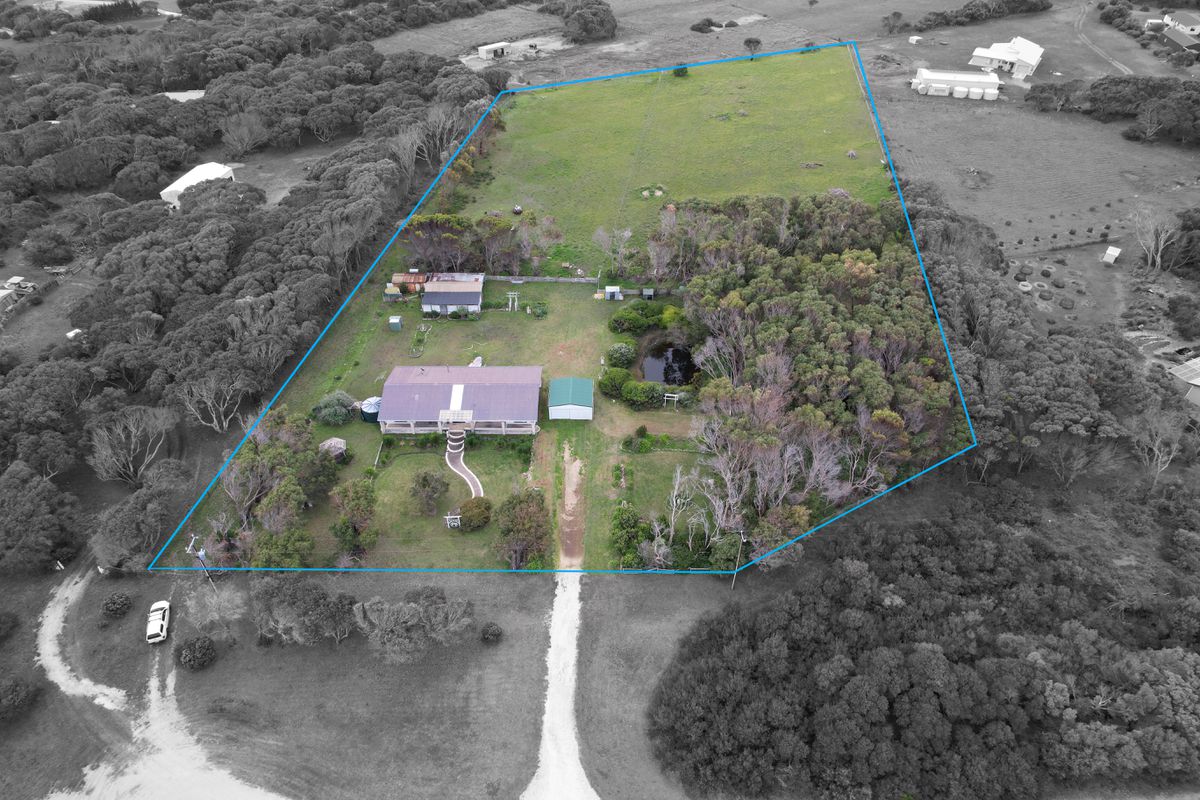
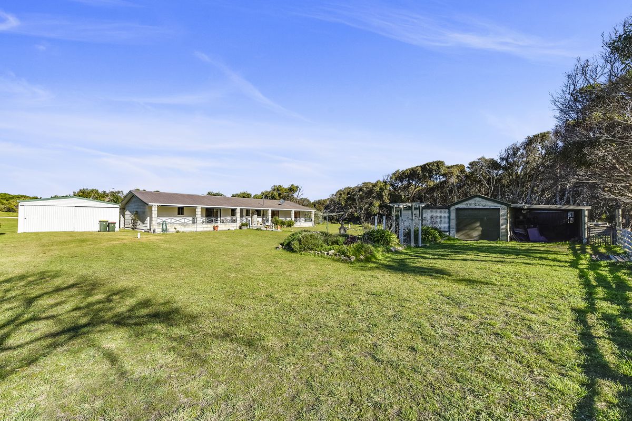
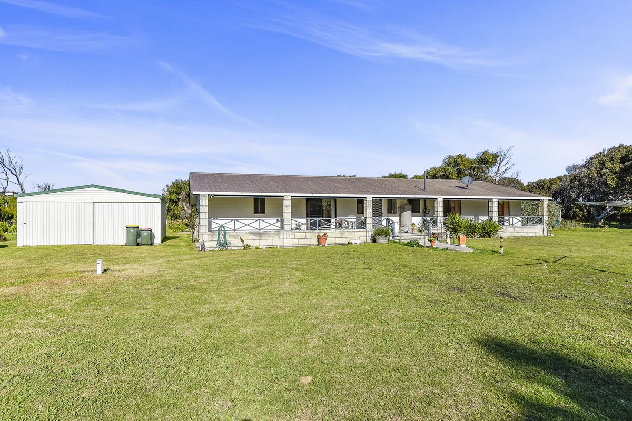
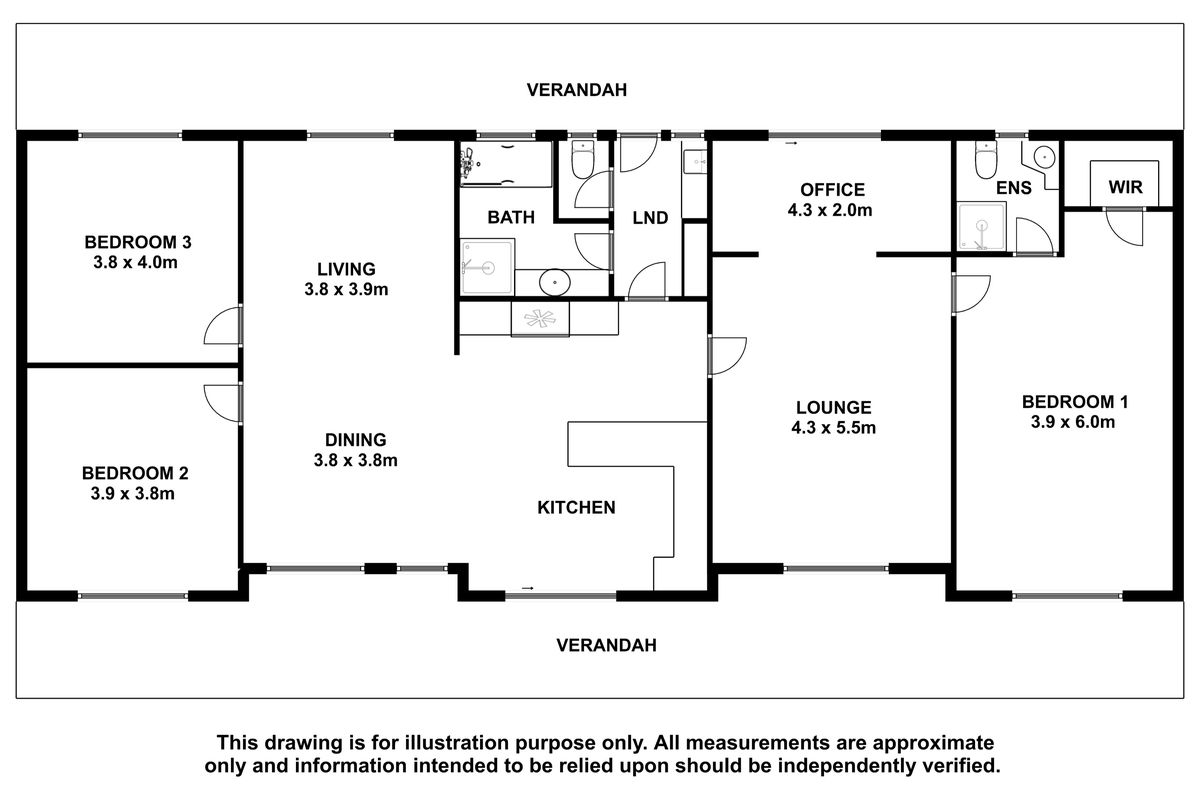
Description
Welcome to 118 Admella Drive, Beachport. Situated in the ever-popular Muggleton area on the out skirts of beautiful Beachport this property ticks so many boxes.
The large allotment of 1.97 Hectares (4.9 acres) is cleverly divided into two paddocks at the rear and the house and fenced off scrub/dam at the front.
The transportable style home is well grounded with extensive gardens surrounds and full-length verandah running down both the front and rear of the home, perfectly positioned to enjoy the morning sun at the rear and the setting sun in the evening from the front of the home.
Entering the home from the front sliding door the sheer size of the home is evident. The large open plan kitchen dining area wraps around to the living area, allowing light to stream in from both sides of the property.
The Kitchen itself is very well appointed with expansive glossy black bench tops and crisp white cabinetry featuring soft close doors and drawers. Laminate flooring is also a feature. The large format allows the kitchen to form the hub of the home with ample space for all. The fridge space and pantry are cleverly situated so they are easily accessed without having to enter the working area of the kitchen, perfect for grabbing a quick coldly.
Both the dinning and lounge offer wonderful views out to the gardens and beyond. Two large carpeted bedrooms can be found off this area.
The laundry is neatly finished and complements the kitchen. It features rear access, wash tub, storge and bench space. The bathroom and separate toilet sit off the laundry area and again have been tastefully finished. The bathroom offers vanity, separate shower and a bath nicely snuggled in perfect for a long winter bath. The separate toilet is perfectly positioned at the rear access door.
To the right of the kitchen, you find an expansive lounge with separate office space. Again, stretching from one side of the home to the other with wonderful views, and light steaming in.
Finishing of the home is the gigantic master bedroom featuring plush carpets, sitting area, on-suite, and walk-in robe. This area could easily be converted into two bedrooms. A 6x6m shed sits next to the house plus a workshop, green house and carport are located at the rear of the house block. Sundry shedding can be found across the property. The two paddocks at the rear are clear and well fenced perfect for a horse or two, or even a motor bike or two. The fenced off scrub block is the perfect place to go ‘exploring’ and features a large dam in the middle.
Located perfectly at the start of the bike/walking track into Beachport and with so much to offer this property surely won’t last long.
GENERAL PROPERTY INFO
Property Type: Transportable
Zoning: Rural Living
Council: Wattle Range Council
Year Built: 1985
Land Size: 19700 m2
Rates: Approx. $1824.00 Per Annum
Lot Frontage: 107.4m
Lot Depth: 212.2m
Aspect front exposure: South
Water Supply: rain and bore
Services Connected: power
Certificate of Title Volume 5232 Folio 789



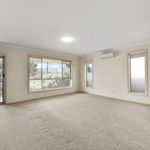
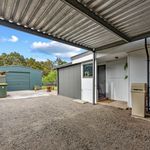
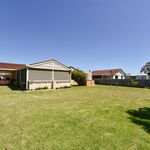
Your email address will not be published. Required fields are marked *