551 MOUNT BURR ROAD, Rocky Camp
SPACE, PRIVACY AND TASTEFUL RENOVATIONS.
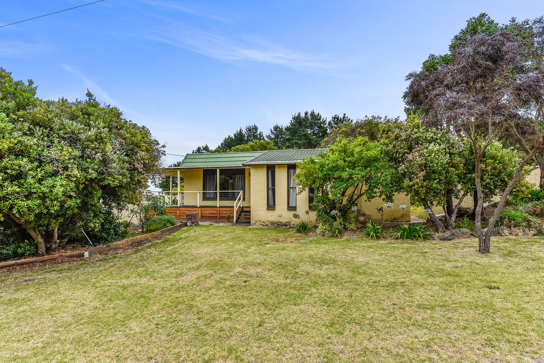
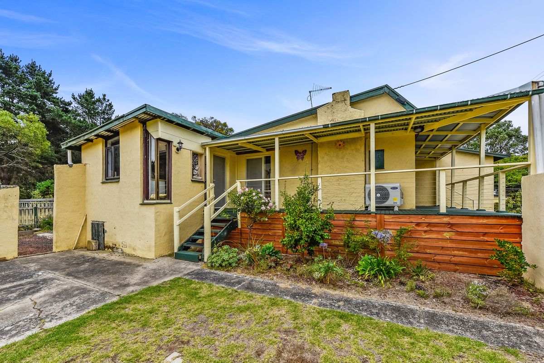
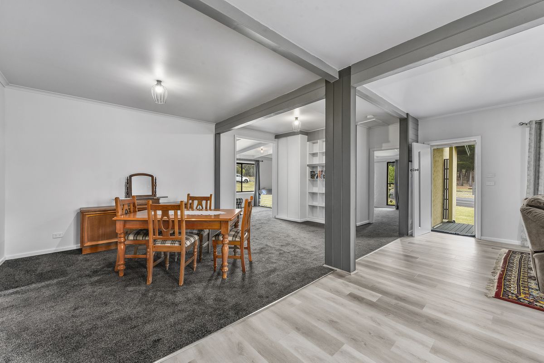
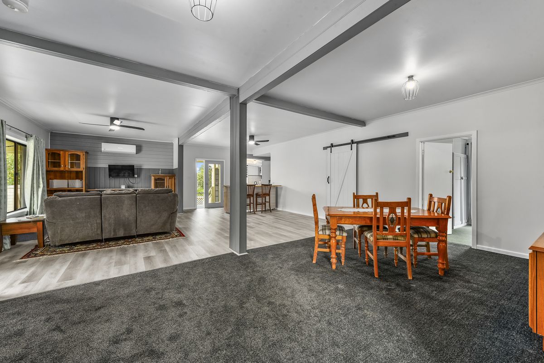
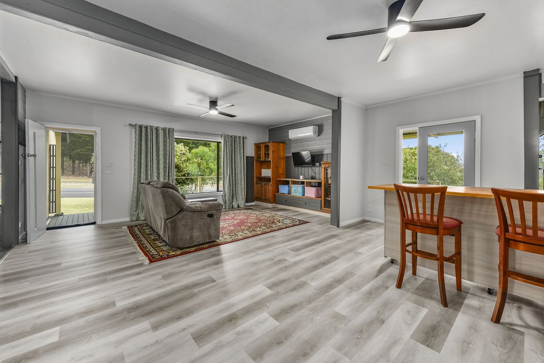
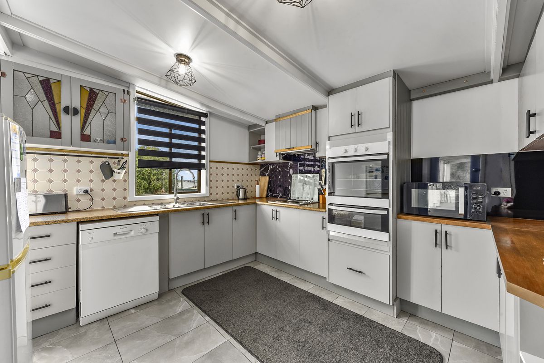
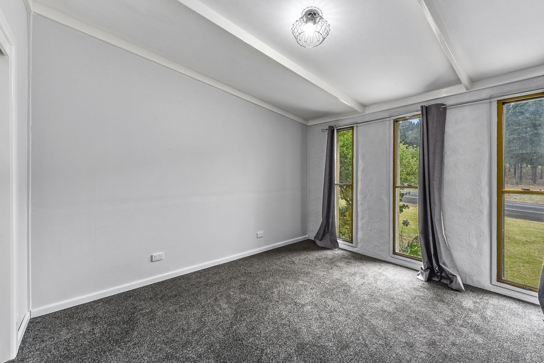
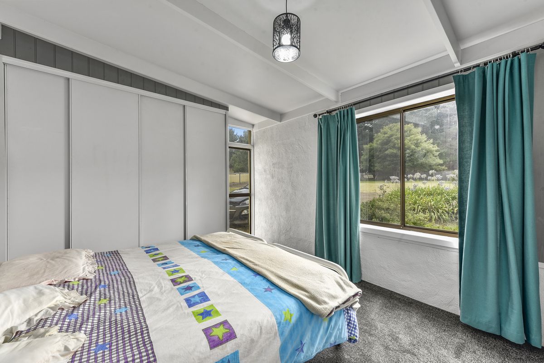
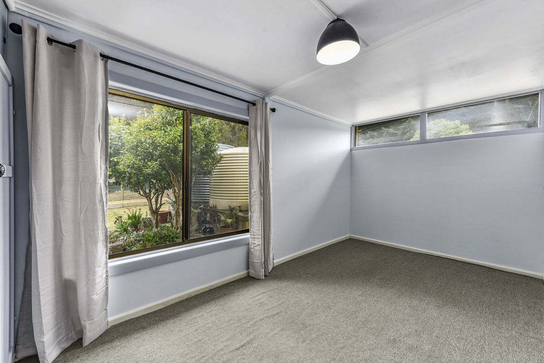
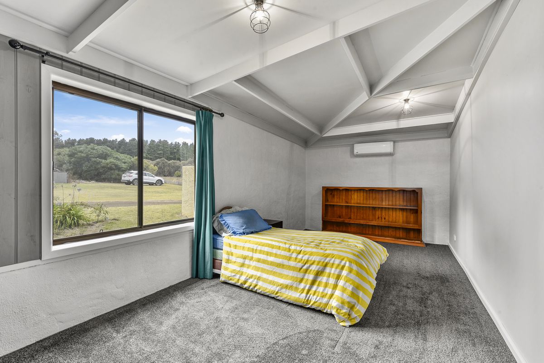
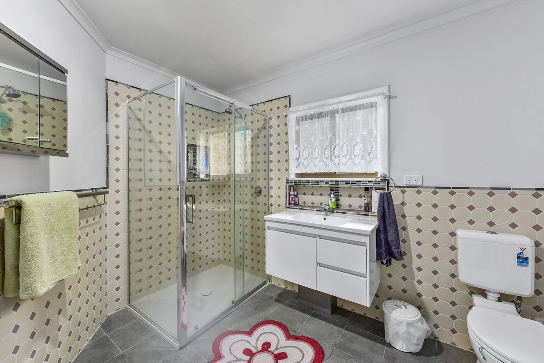
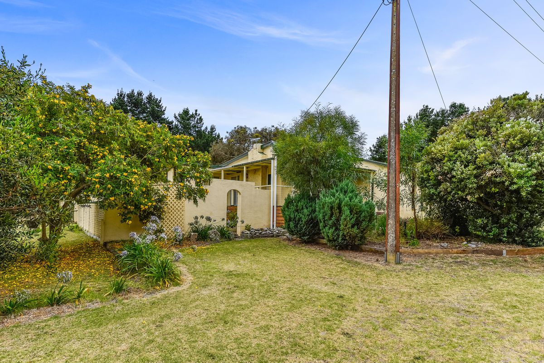
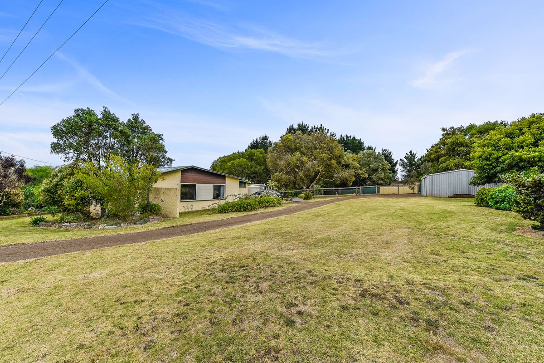
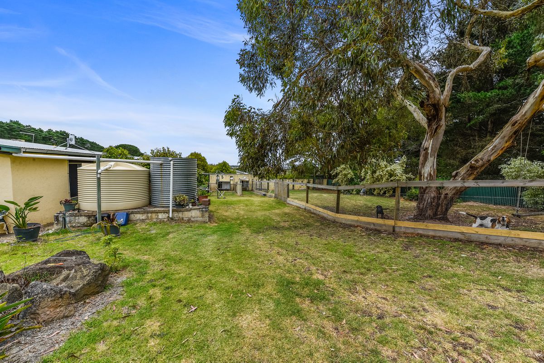
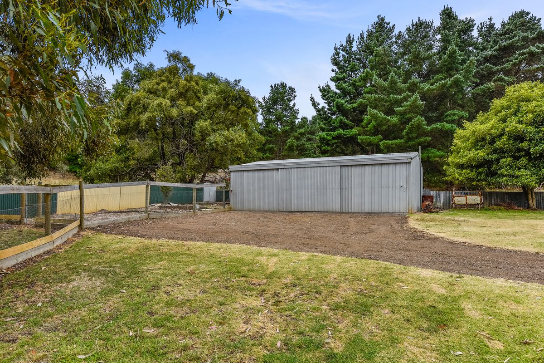
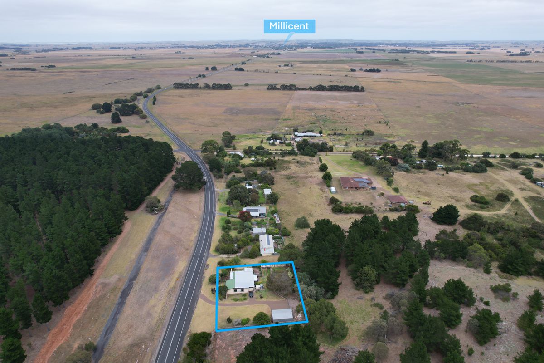
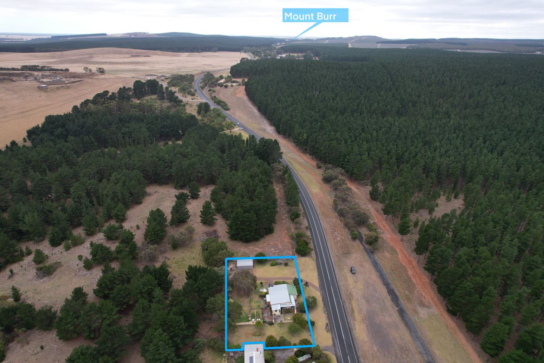
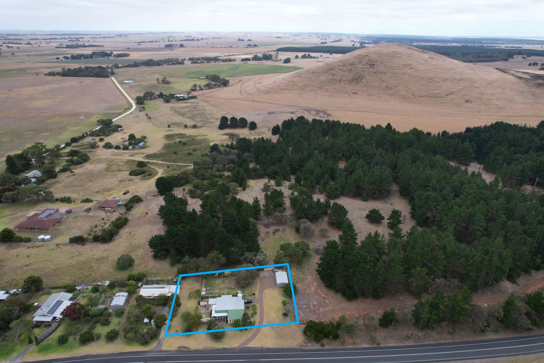
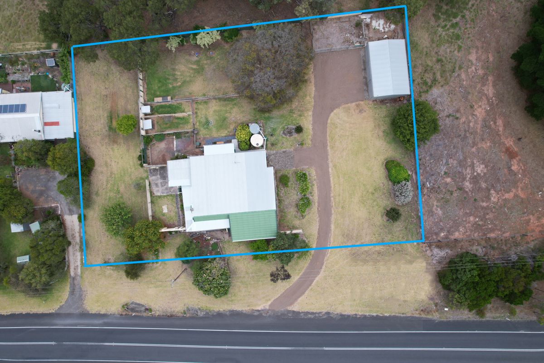
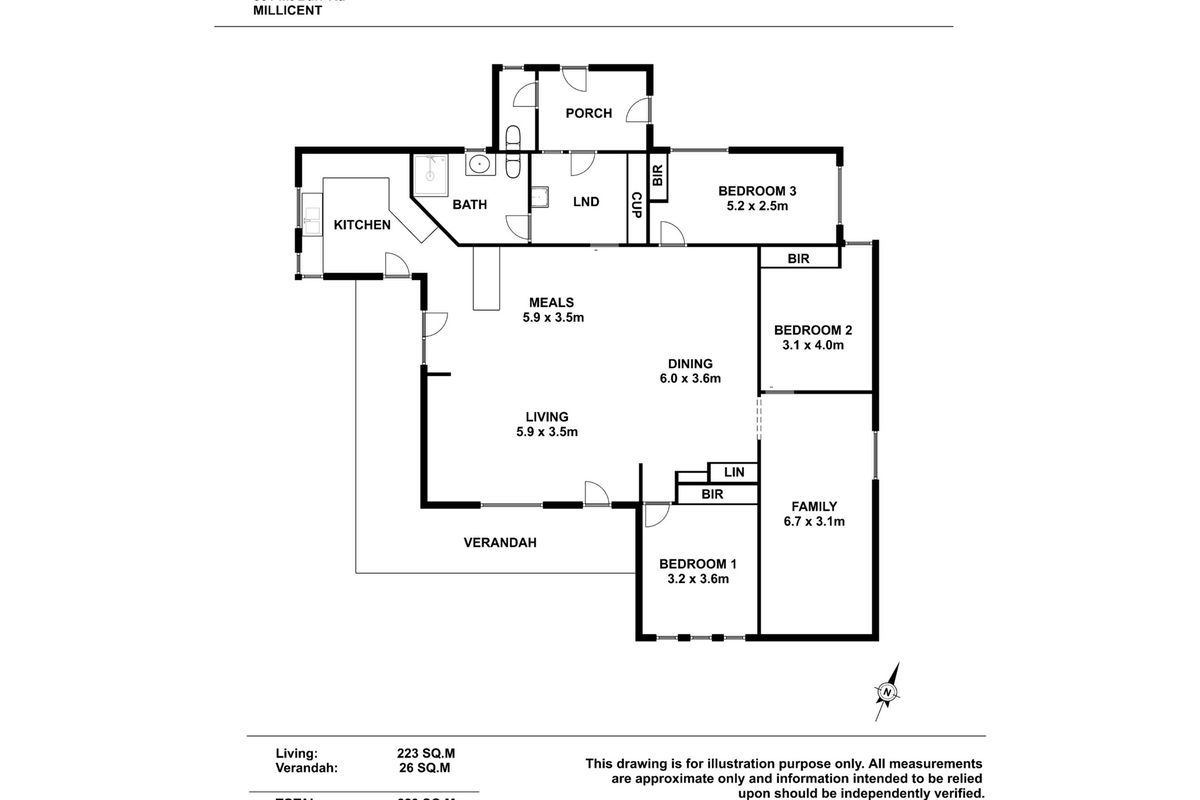
Description
Nestled at the base of Mount Muirhead, midway between Millicent and Mount Burr, this charming residence has undergone a complete renovation and eagerly awaits its new owner. Boasting generous indoor and outdoor living areas on a sprawling 2427m2 allotment, this property invites families and nature enthusiasts alike to embrace a semi-rural lifestyle in serene surroundings.
Upon entering, you are welcomed into a huge, spacious open-plan living and dining area, seamlessly connected to a well-appointed kitchen featuring ample storage, bench space, and brand-new appliances. A versatile second living area presents endless possibilities as a playroom for children, a home office, or a dedicated gaming space for teenagers.
Accommodation comprises three double bedrooms, each equipped with built-in robes for added convenience. The main bathroom, located towards the rear of the home accessible through a charming barn door, offers a tiled floor, shower, vanity, and toilet. Adjacent to the bathroom lies a laundry with built-in storage, accompanied by a rear mudroom serving as an ideal spot for storing outdoor gear and essentials.
Stepping outside, the property unfolds with picturesque stone walls framing tranquil courtyards and gardens accessible through inviting archways. The rear yard features a fenced dog run and night kennels, while a spacious side yard provides ample room for recreational activities. A 9x5m2 shed positioned at the rear of the property boasts a cement floor and three sliding doors, offering convenient access along the side of the home.
Additional features include a chook yard, fruit trees, and a bore for cost-effective irrigation, ensuring lush green lawns year-round. A rainwater tank further supplements the property's water supply.
Combining space, privacy, and tasteful renovations throughout, this residence promises a haven of tranquility for discerning buyers. Don't miss the opportunity to experience this idyllic lifestyle – schedule your inspection today.
GENERAL PROPERTY INFO
Property Type: Stone with iron roof
Zoning: Rural Residential
Council: Wattle Range Council
Year Built: 1960 - renovations 2021-2024
Land Size: 2427m2
Rates: $290 per quarter
Lot Frontage: 60.3m
Lot Depth: 40.2m
Aspect front exposure: Southeast
Services Connected: bore water, rain water soakage, septic, NBN available
Certificate of Title Volume5478 Folio 840



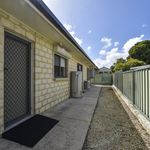
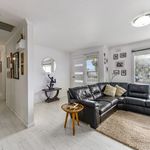
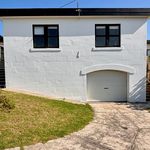
Your email address will not be published. Required fields are marked *