12 ALLEYN STREET, Millicent
Immaculate oasis
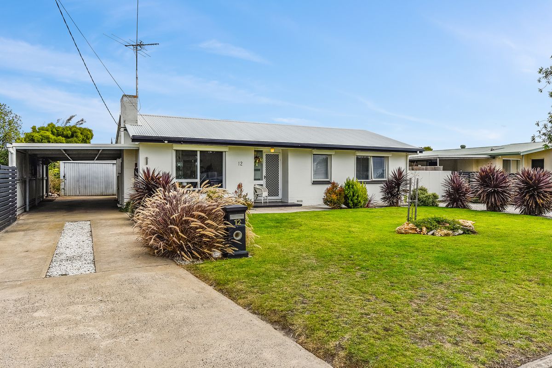
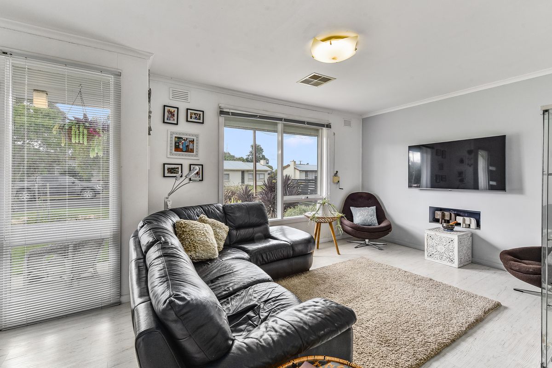
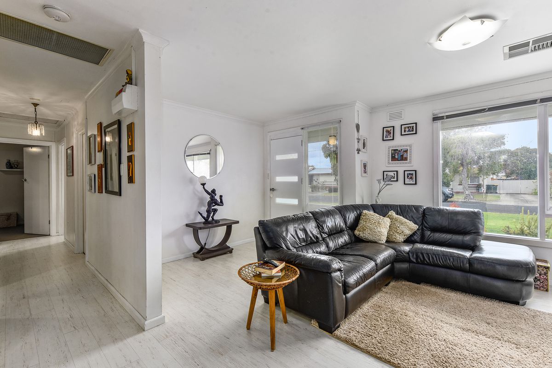
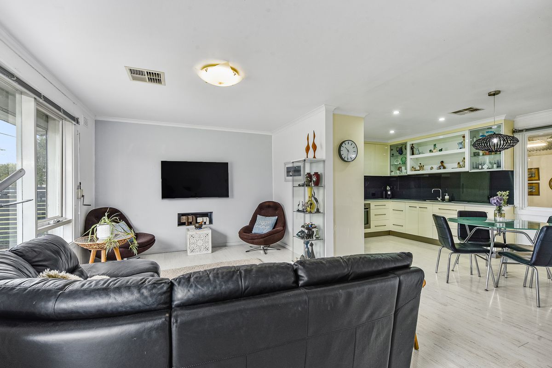
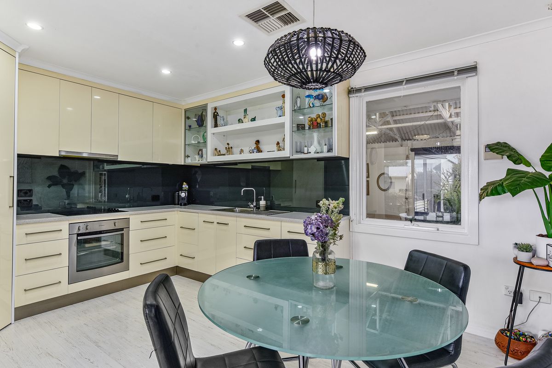
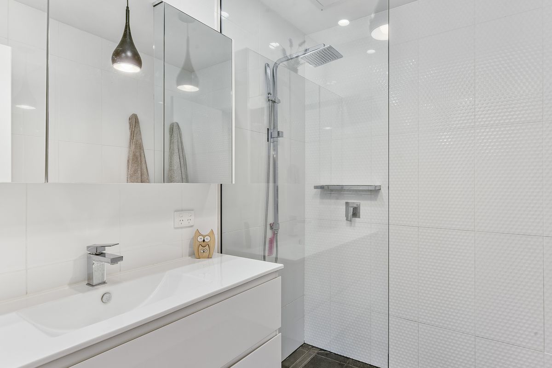
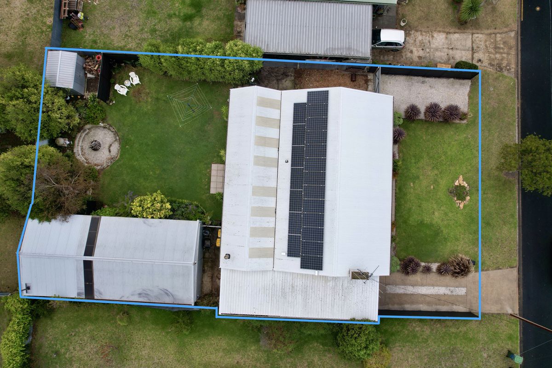
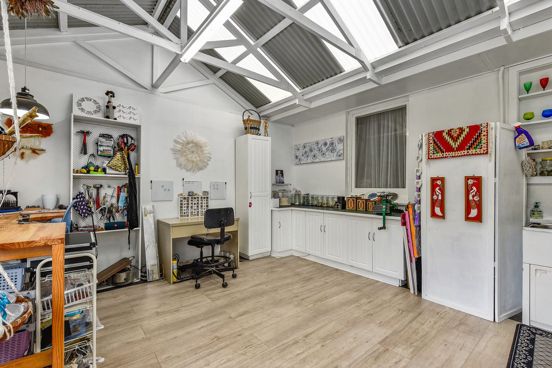
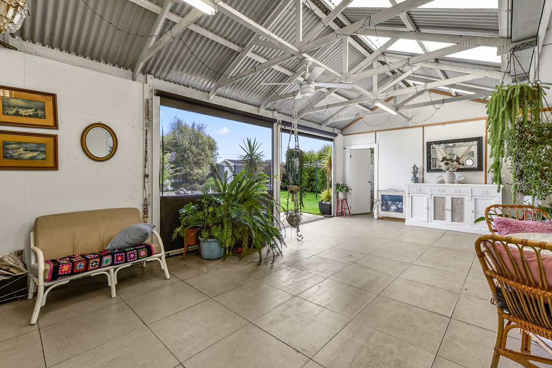
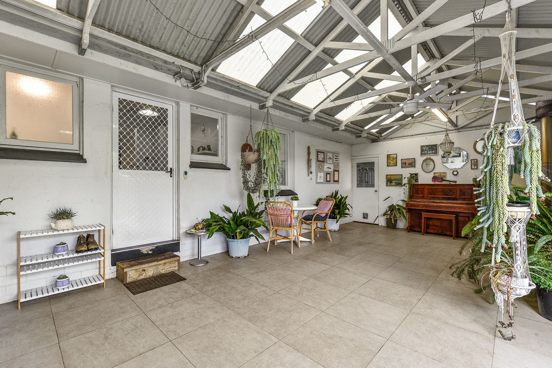
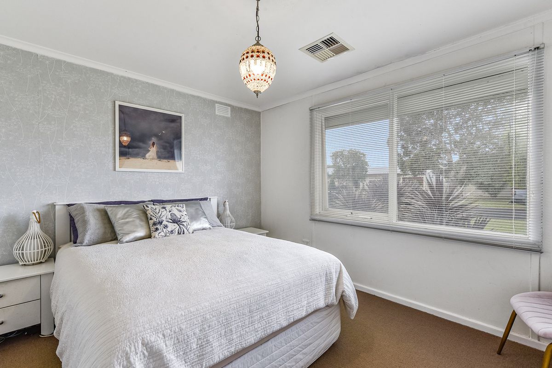
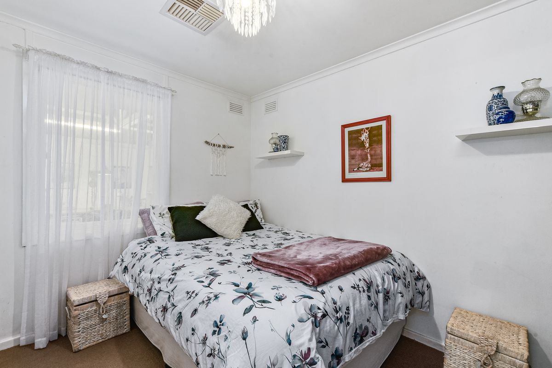
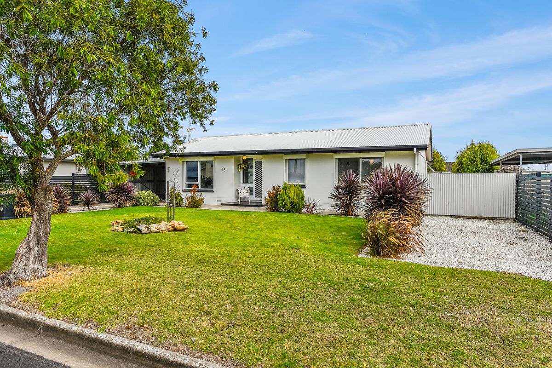
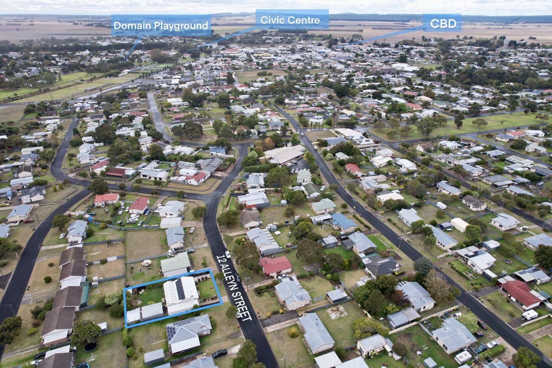
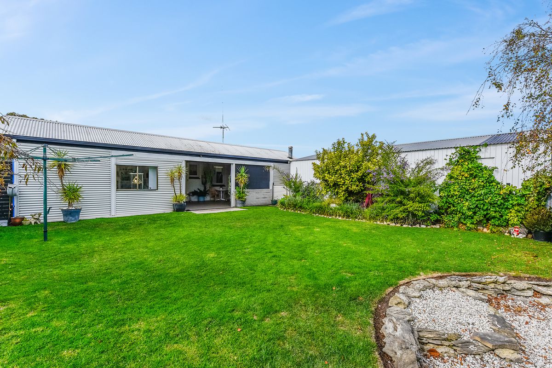
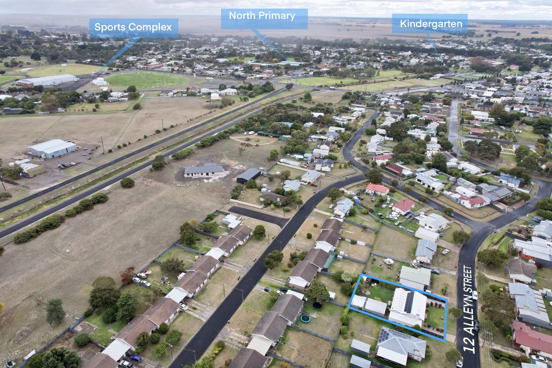
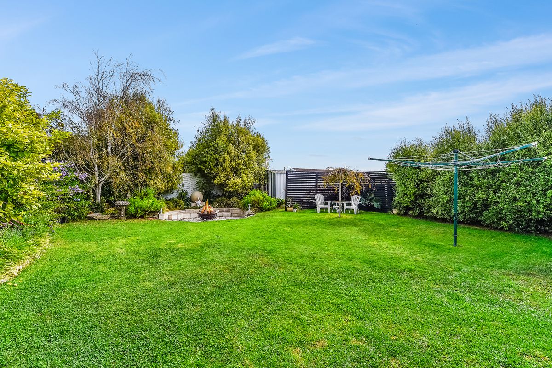
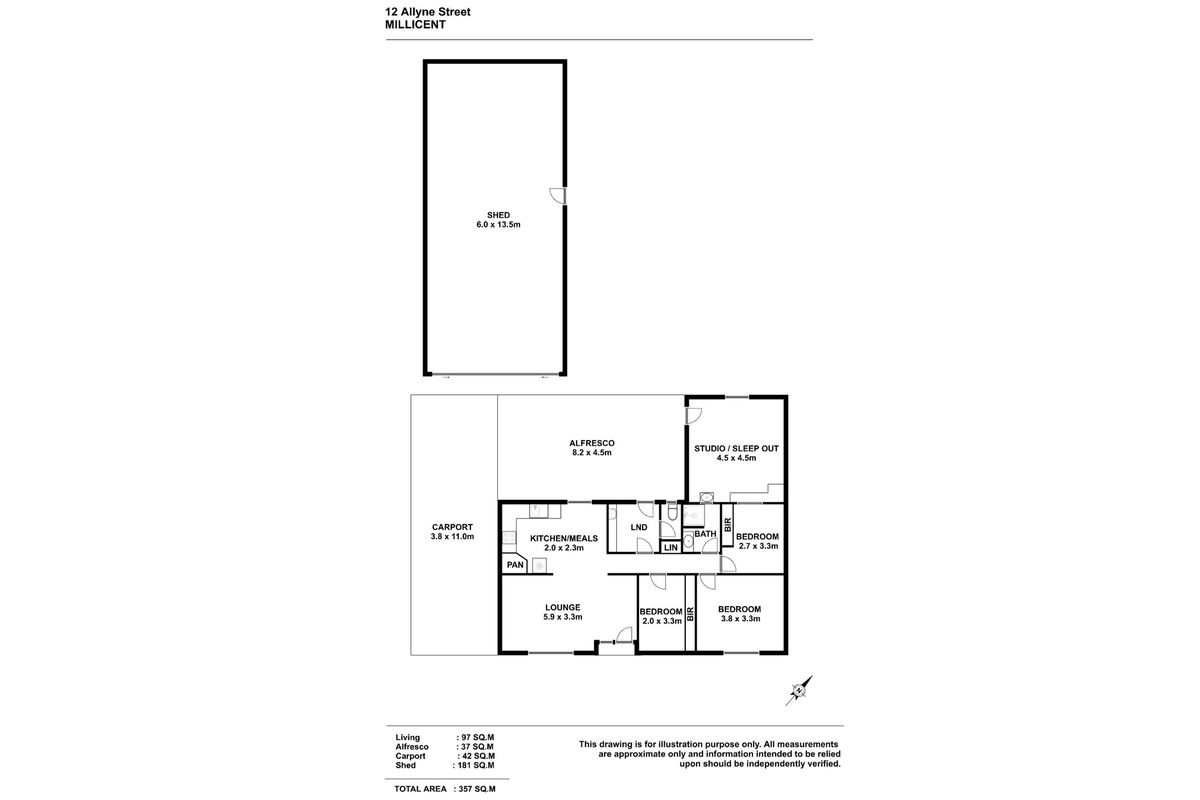
Description
Welcome to 12 Alleyn street, Millicent.
Situated on a quiet street within walking distance to the CBD, schools, and sporting facilities, this may well be the home you have been searching for.
The property has gone through an amazing transformation over the last few years and now presents as a modern peaceful sanctuary, that you can call home.
Arriving at the home the quality and attention to detail is evident. From the immaculate front gardens to the fresh facade, you will be instantly attracted and wanting to explore further.
Stepping into the home you are greeted by the open plan living areas. Featuring ducted reverse cycle air-conditioning and hybrid flooring, the area has been cleverly opened up allowing excellent flow through the area but still offering the sense of separation between the lounge and kitchen.
Speaking of the kitchen, the modern cabinetry, all electric cooking, large pantry, and display shelves, will have you cooking up a storm in no time. Views from the dining area window offer glimpses of what more the home has to offer externally.
The bathroom is a modern gem featuring bright white tiling, glass shower screen, and large vanity. The separate toilet is located close by.
Three bedrooms are well appointed with the third bedroom offering full-length built-in robes.
A fully renovated laundry with rear access, rounds out this lovely home.
Through the rear door of the home, you will be amazed by the big, bright, pergola. With its tiled floor, freestanding wood fire, and retractable screens, it has been designed for year-round entertaining.
Off to the side of the pergola is the studio/sleepout. This room offers endless uses and opens up the footprint of the home well.
The rear garden is a private oasis, offering well thought out plantings, fire pit and a screened of garden shed.
A full-length carport runs down the left of the home with room for two vehicles and covered entrance to the pergola area. To the right of the home there is a gated area to fit your caravan, boat, etc.
Finally, the 6m x 13.5m shed. Concreted, with power and a free-standing wood fire, will make the perfect workshop/mancave.
Suited for the first home buyer, young families, investors, and empty nesters looking to downsize, this home won’t last long.
GENERAL PROPERTY INFO
Estimate of rental market worth: $330.00 - $340.00 Per Week
Property Type: Limestone and corrugated iron Roof
Zoning: Neighbourhood
Council: Wattle Range Council
Year Built: 1972
Land Size: 753m2
Lot Frontage: approx. 20.9m
Lot Depth: approx. 36.8m
Aspect front exposure: Southeast
Water Supply: Town supply
Services Connected: NBN, power, sewer
Certificate of Title Volume 5468 Folio 286



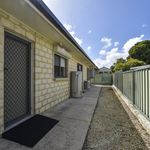
Your email address will not be published. Required fields are marked *