199 Mount Gambier Road, Millicent
Fantastic Opportunity To Enter The Market
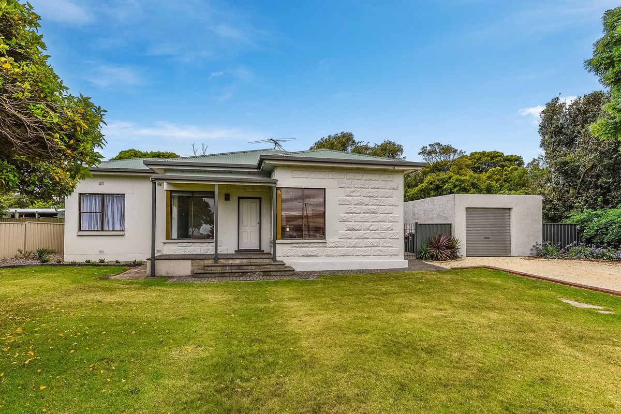
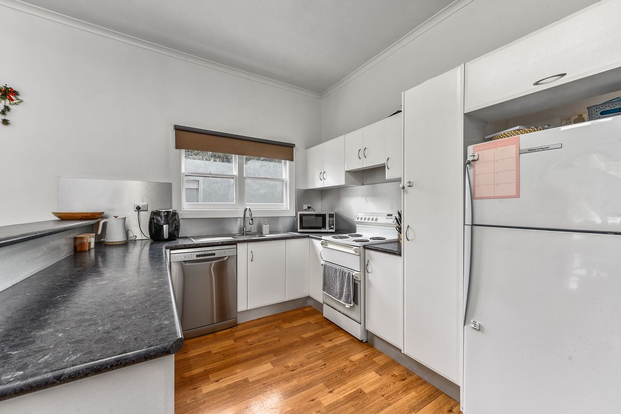
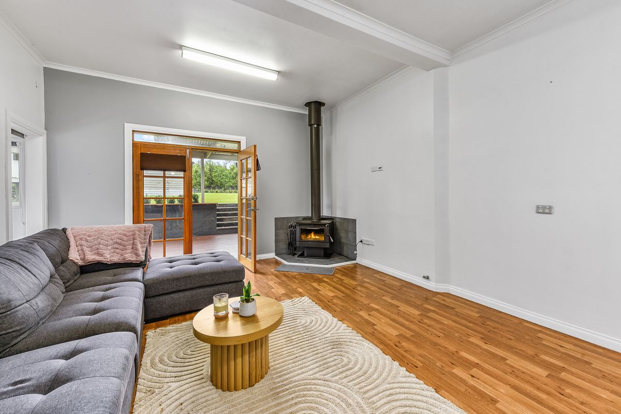
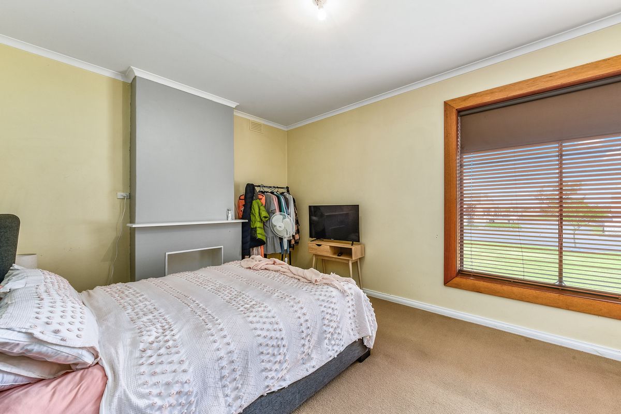
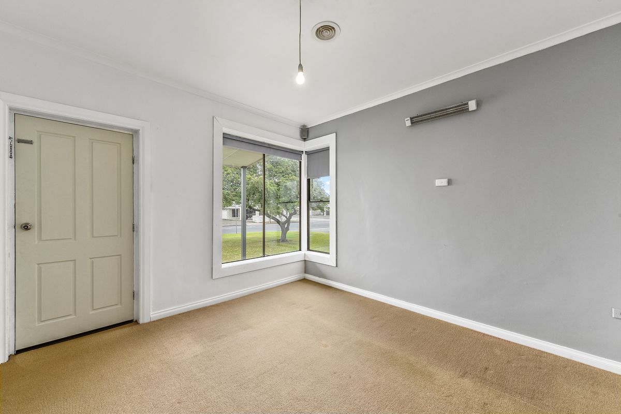
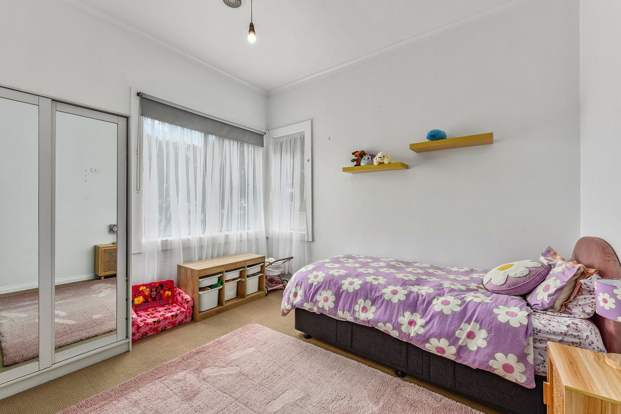
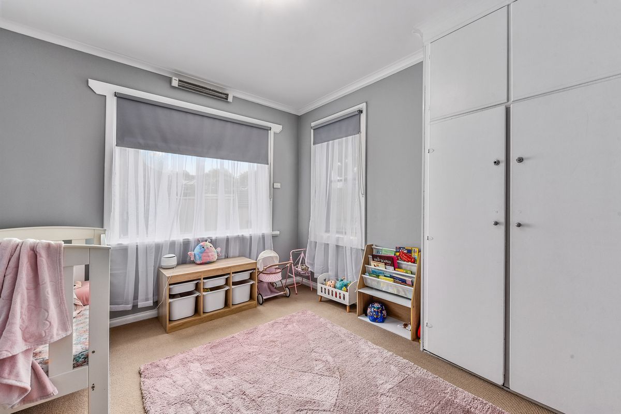
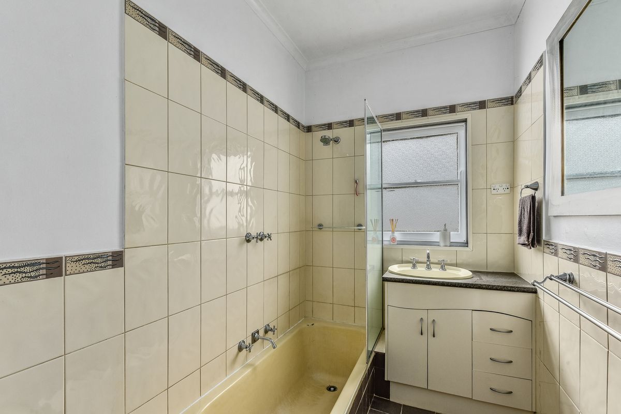
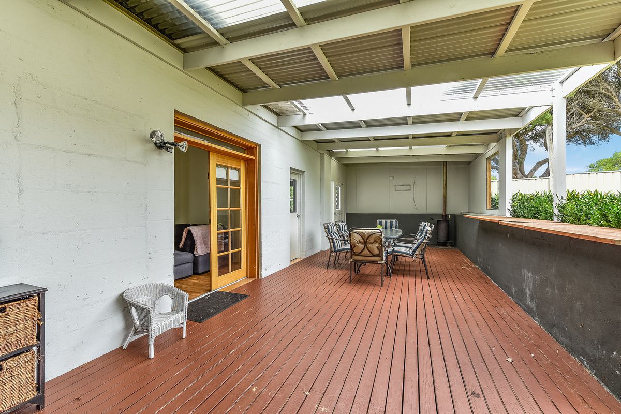
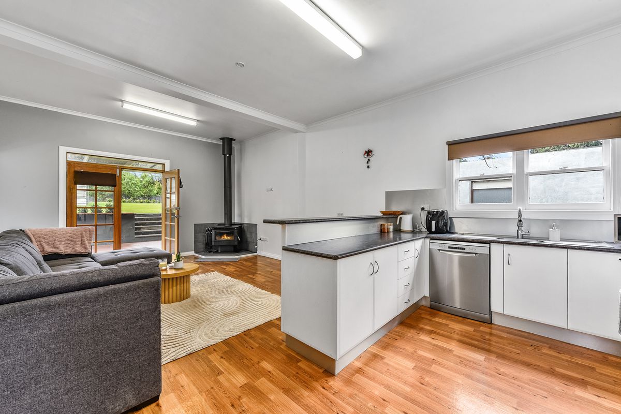
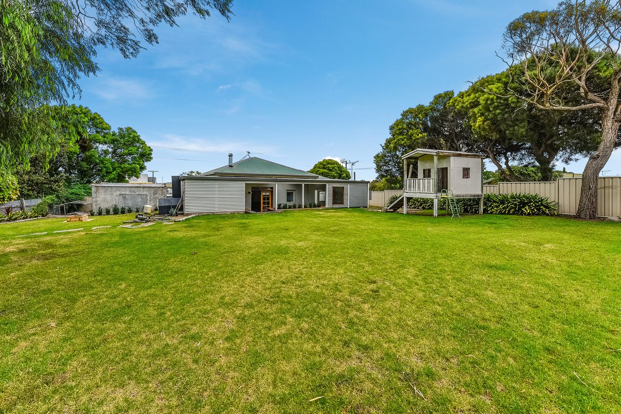
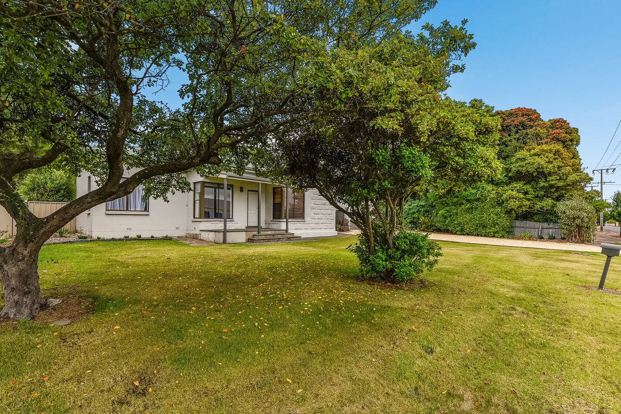
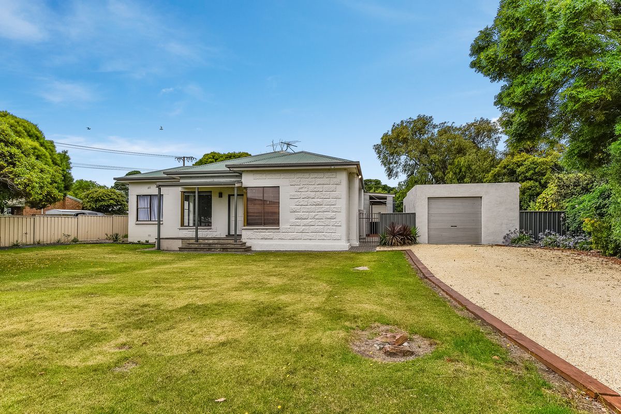
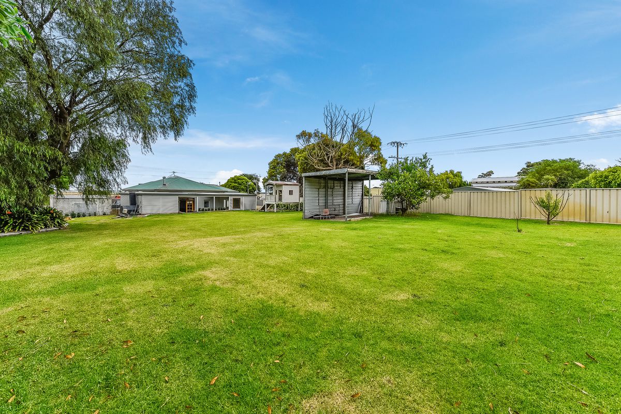
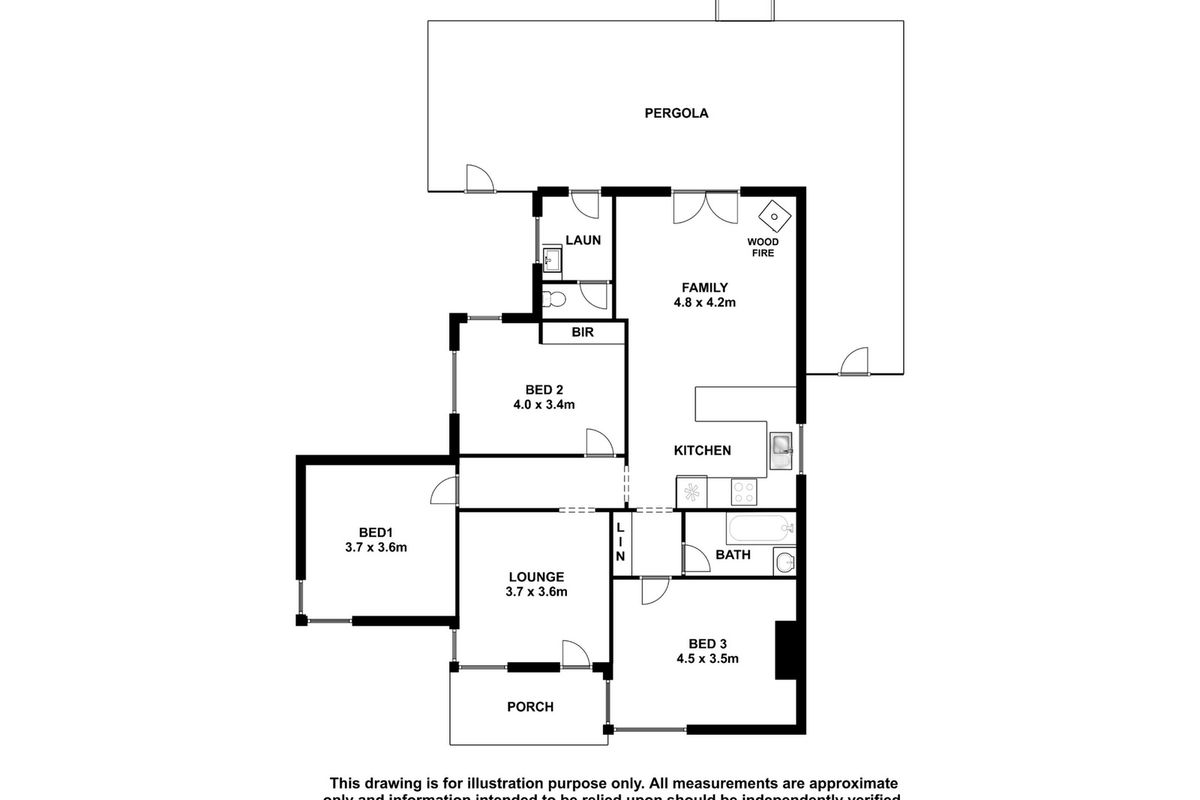
Description
This delightful three-bedroom residence boasts a sturdy stone construction, complemented by a colorbond roof and aluminium windows. It is an ideal property, perfectly suited for both investors and first-time home buyers looking to enter the market. Positioned on a spacious 1982m2 corner allotment, the property provides excellent flexibility for potential sheds or renovations, along with ample space for children, pets, and hobbies.
The interior features an inviting open-plan kitchen, dining, and living area adorned with timber-look vinyl flooring. A slow combustion wood heater, supplemented by heat shifters, ensures a cozy and comfortable atmosphere throughout the home. Double French doors in this area seamlessly connect to the rear pergola, facilitating a smooth transition from indoor to outdoor living. The renovated kitchen boasts electric cooking, a pantry, and a dishwasher. A second formal lounge with carpet and blinds adds an extra dimension to the living space.
The residence encompasses three generously-sized bedrooms, all appointed with carpet and blinds, and one featuring built-in robes. The updated bathroom, adorned in neutral tones, includes a bath with a shower overhead and a vanity. The toilet is conveniently separate. A tiled laundry, with rear access, also opens up to the back pergola.
Outside, a fantastic semi-enclosed, covered entertaining area boasts timber decking, a built-in pizza oven, and a wood fire—ideal for gatherings with family and friends. A single stone garage with a roller door and ample off-street parking at the front of the home add convenience. The securely fenced rear yard, accessible from the front yard and side road gates, ensures privacy.
Mains water services the home, while a pump and bore cater to the yard. Automatic pop-up sprinklers in the sizable rear yard simplify the watering process.
This property is currently tenanted at $335.00 Per Week until August 2024.
Whether you're an investor or a first-time home buyer looking to enter the market, this home presents an excellent opportunity. Don't miss the chance—schedule your inspection today.
GENERAL PROPERTY INFO
Property Type: Limestone & Colourbond Roof
Zoning: Neighbourhood
Council: Wattle Range Council
Year Built: 1956
Land Size: 1982m2
Lot Frontage: approx. 22.7m
Lot Depth: approx. 62.7m
Aspect front exposure: South West
Water Supply: Town
Services Connected: Power, septic sewerage
Certificate of Title Volume 5849 Folio 501



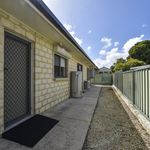
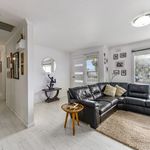
Your email address will not be published. Required fields are marked *