8 Hutchesson Street, Millicent
Can't go wrong with brick and tile
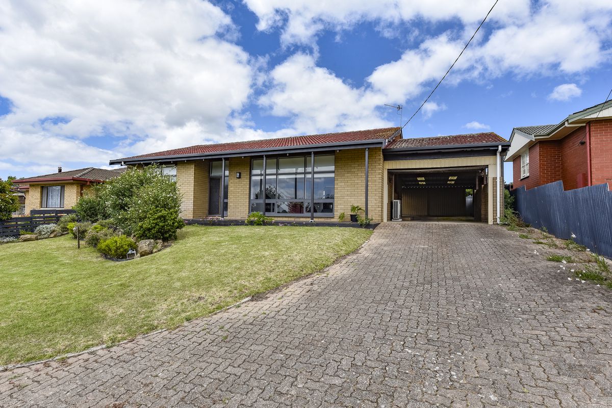
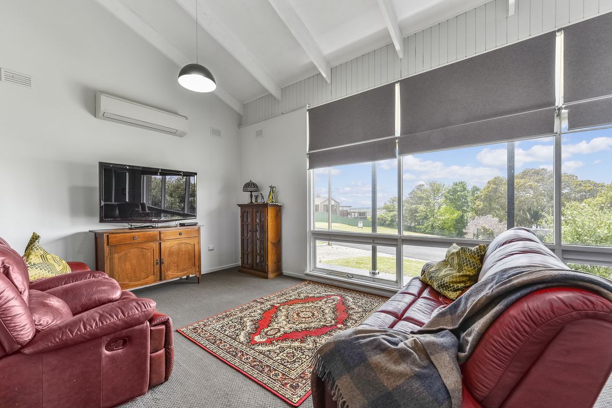
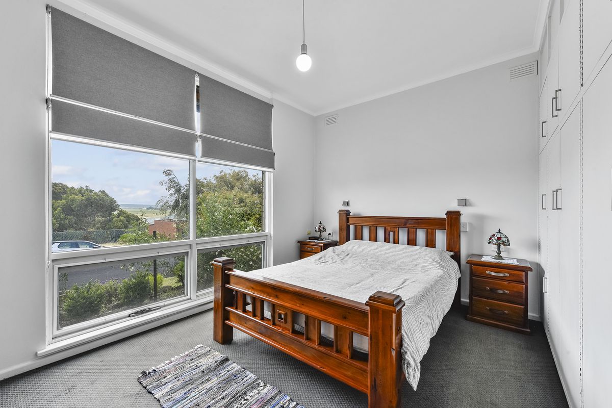
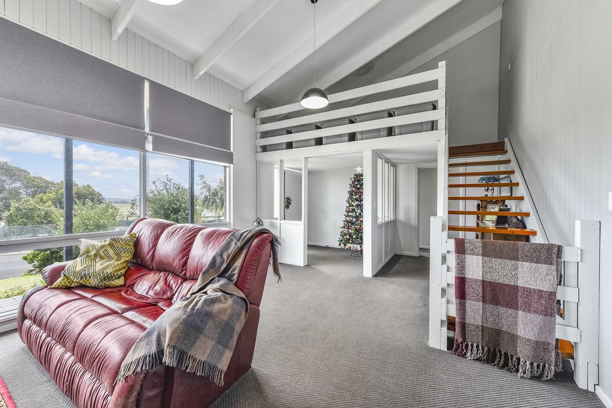
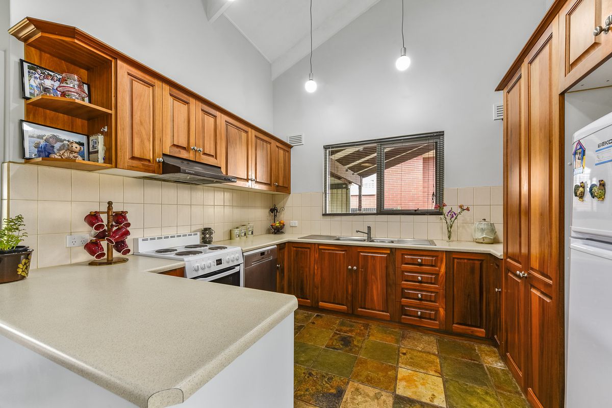
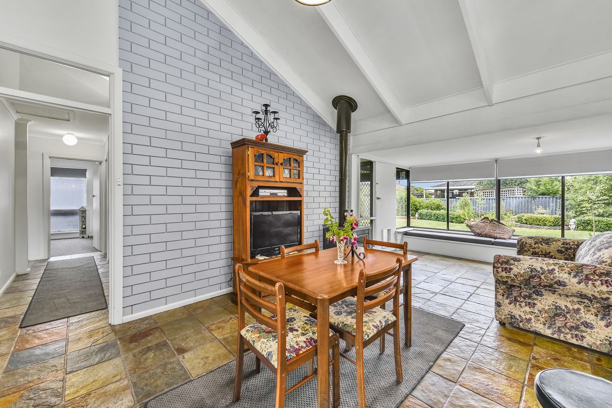
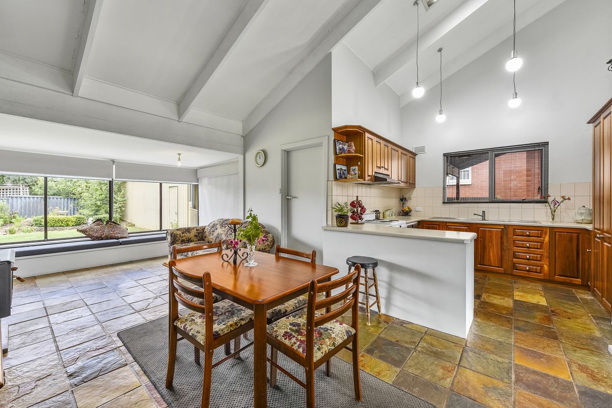
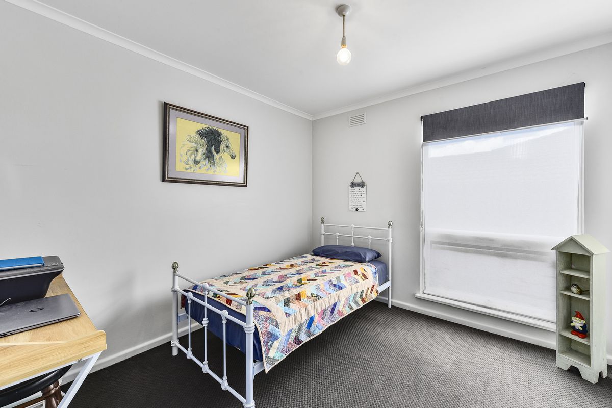
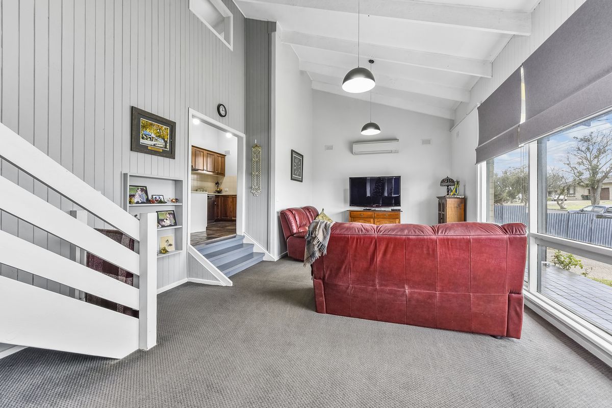
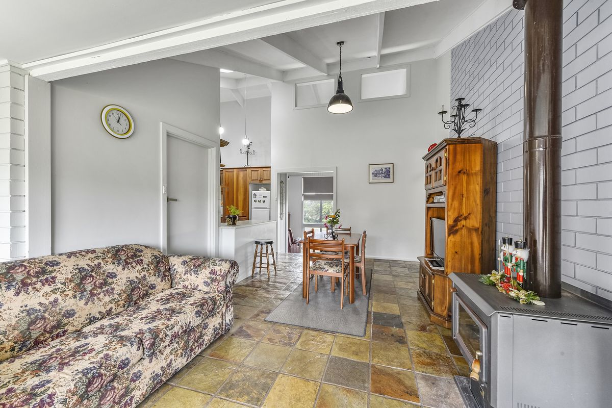
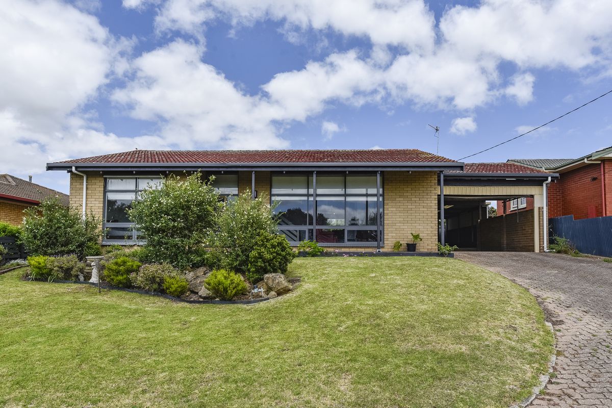
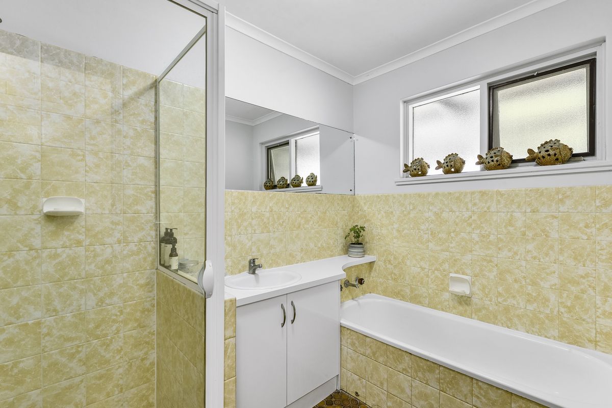
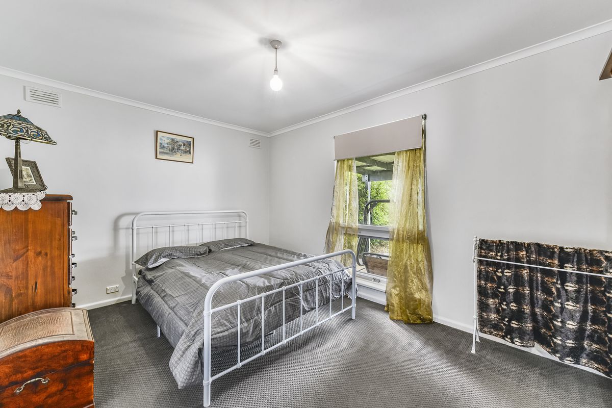
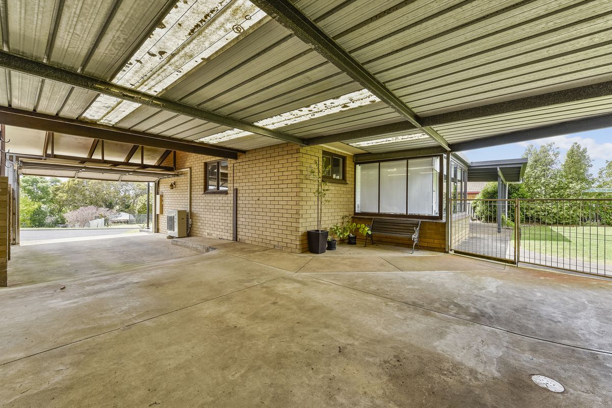
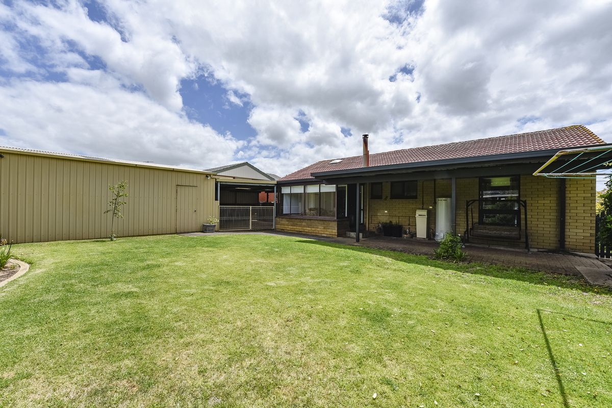
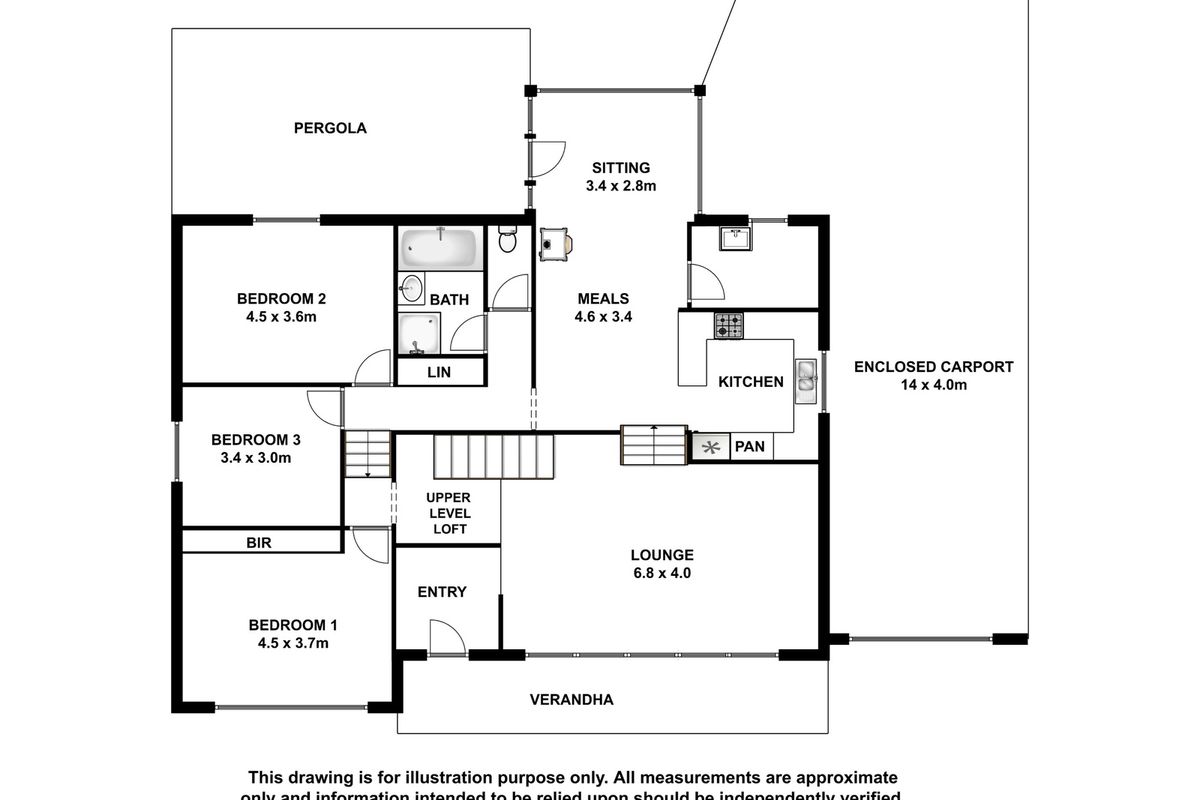
Description
This charming split-level residence boasts a spacious lounge area with clever utilization of a cozy loft, making it an ideal spot for a library, study workspace, reading nook, or relaxation area. The lounge is adorned with expansive windows featuring day/night block-out blinds, a reverse cycle air conditioner, and offers breathtaking views of the northern farmland from its elevated 705m2 allotment.
Inside, the interior exudes a soothing, neutral color palette throughout. A slate-floored family sitting room features a slow combustion fireplace, creating a warm and inviting atmosphere. It seamlessly flows into the timber kitchen, complete with an electric stove, double sink, dishwasher, and pantry.
The main bedroom, carpeted for added comfort, boasts floor-to-ceiling built-in wardrobes and is equipped with day/night blinds for privacy and light control. The second and third bedrooms are similarly carpeted and feature day/night blinds.
The bathroom is well-appointed with a separate shower, bath, and vanity, conveniently located adjacent to a toilet. [New tiles and vanity will be included if wanting to update the bathroom. A linen press and a laundry area can be found off the kitchen/dining space.
Outside, you'll appreciate the fully covered carport with ample room for additional vehicle parking, leading to a double sliding-door shed. The property also offers a relatively low-maintenance garden and an enclosed rear yard, perfect for safely accommodating both pets and children.
GENERAL PROPERTY INFO
Property Type: Brick and Tile
Zoning: Neighbourhood
Council: Wattle Range Council
Year Built: 1974
Land Size: 705m2
Rates: $1308 per annum approx
Lot Frontage: 21.3m
Lot Depth: 33.1m
Aspect front exposure: Northeast
Water Supply: Town supply
Certificate of Title Volume 5128 Folio 433




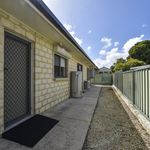
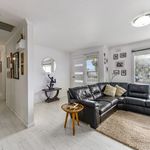
Your email address will not be published. Required fields are marked *