28 Railway Terrace, Rendelsham
Endless Opportunities
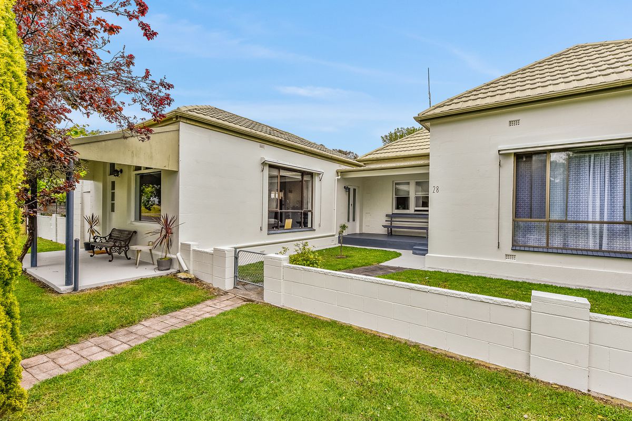
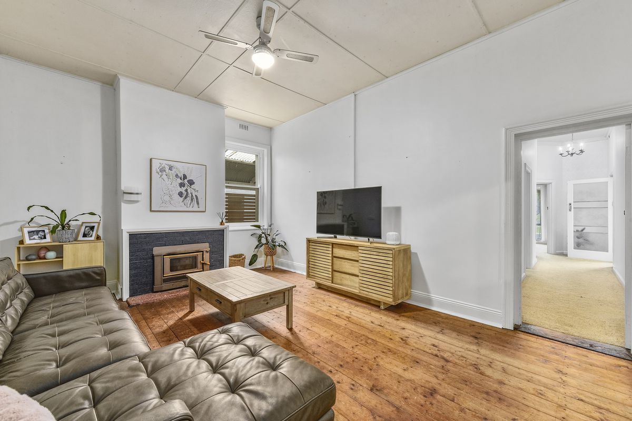
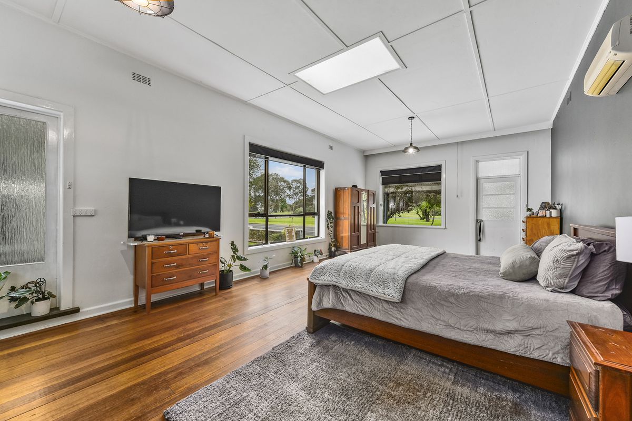
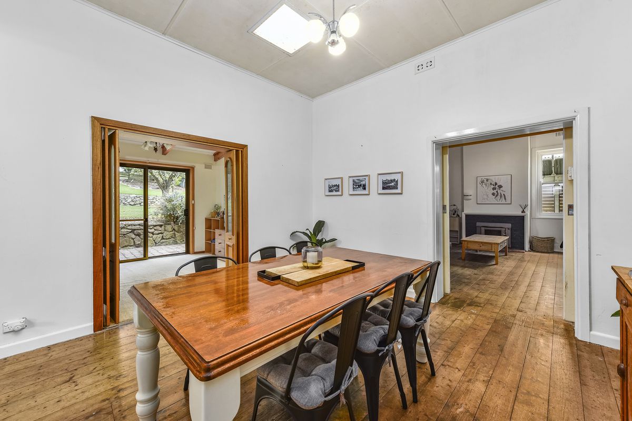
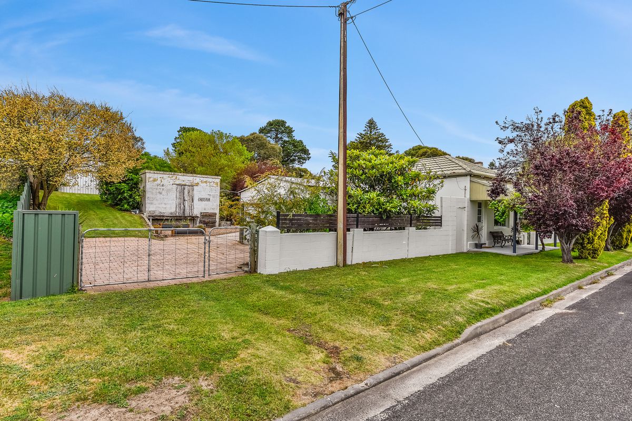
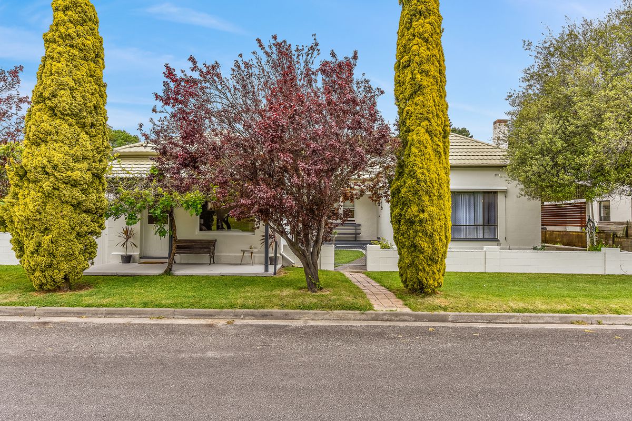
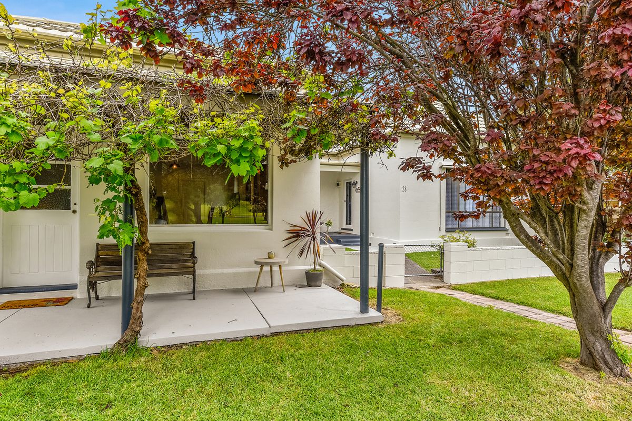
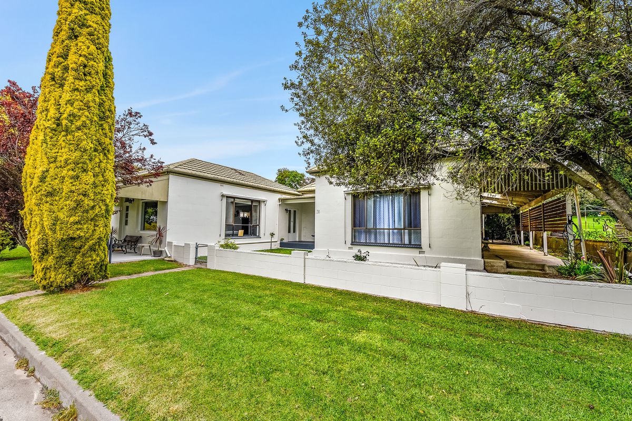
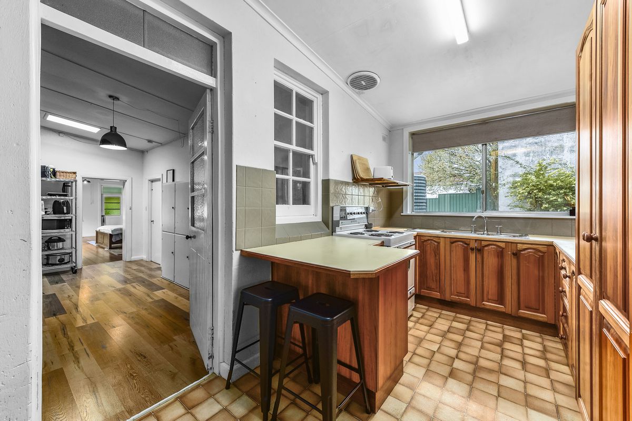
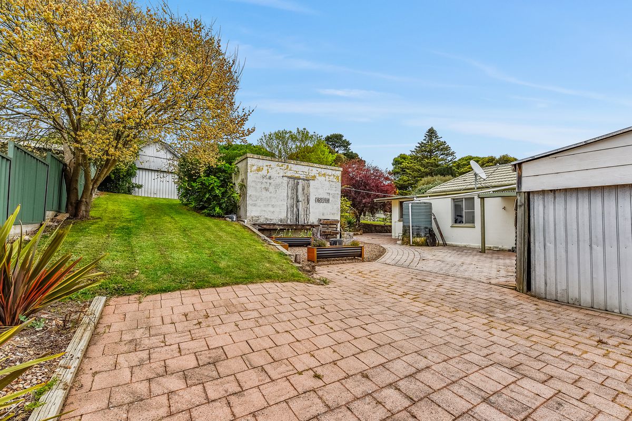
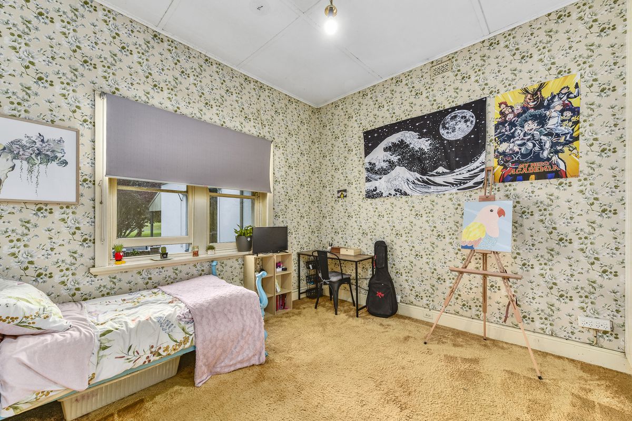
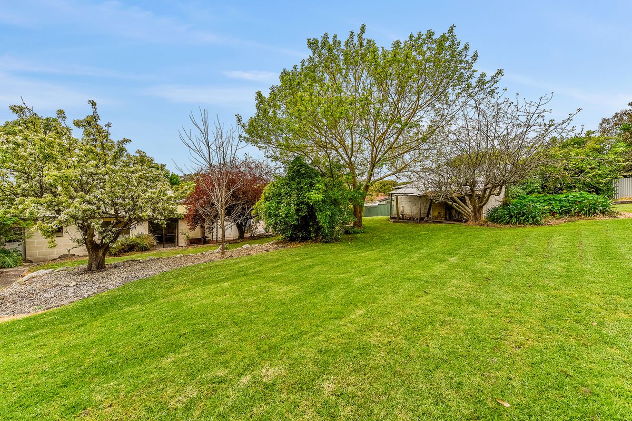
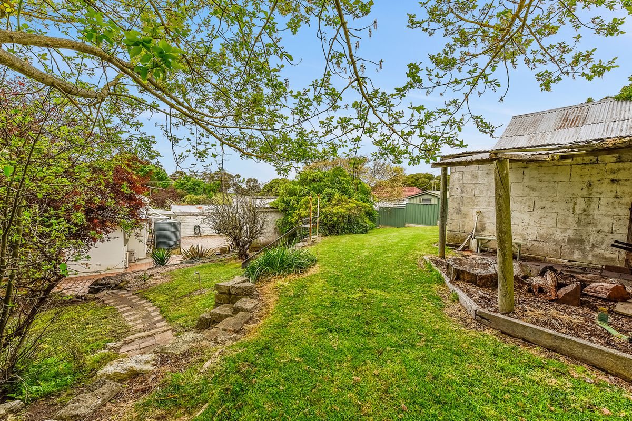
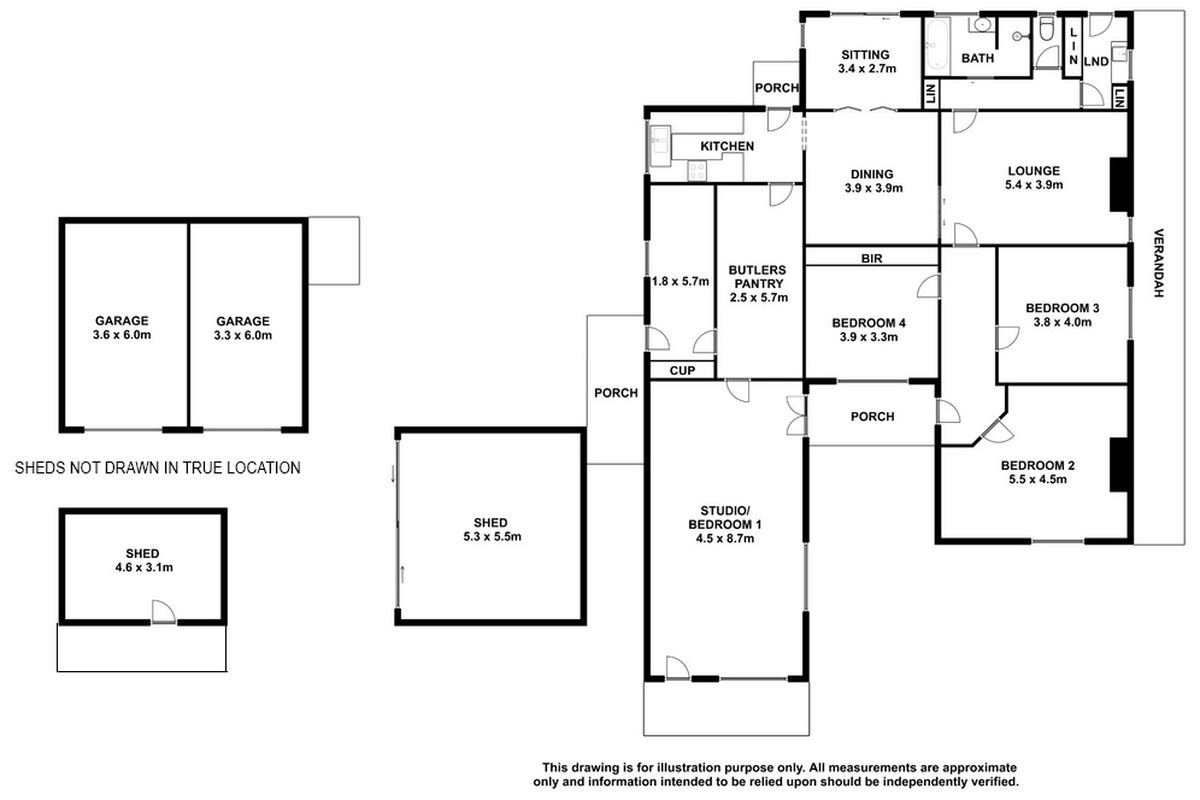
Description
Welcome to 28 Railway Terrace, Rendelsham. Situated just 7 mins from both Millicent and Southend, this is the perfect location to soak up all the Limestone Coast has to offer. Steeped in history, this home has had many a life in its time. Most famously the local Fosters family started their first grocery store right here.
The home itself has gone through many changes as well, and this has led, to a home which has a flexible floor plan with endless options of how it can be utilized. The old store is currently used as a grand master bedroom, but could easily be converted to a studio space, salon, gym, gallery or even converted back to a general store (STCA). The front of the store has a lovely, covered veranda perfect for a cuppa in the morning.
The original breeze way cottage still sits in the middle of the home. Here you will find many original features including the exquisite original floorboards and windows. The lounge includes a lovely built in slow combustion fireplace making it the perfect place to snuggle down in on a winter’s night. The dining room is centrally located, and the kitchen sits of to the side for easier access. a sitting room of the back of the dining room fills both spaces with light and extends the living area beautifully.
Located at the rear of the home is the wet areas. The bathroom offers a large bath separate shower and vanity. Next is a separate toilet and a laundry with linen press and rear access door to the yard. Three large bedrooms are located at the front of the home, one with a built-in robe. Again, the front room could easily become another living space. The home is accessed via the front porch into a feature entrance and hallway. There is also access to the bedroom/studio space form the porch.
Rounding of the internals of the home are the two storge room from the original store. One is utilized as a large butler’s pantry. The other a store with an access door our side to a porch and double garage. A full-length verandah runs down the right-hand side of the home and offer a tranquil place to relax with friends.
The original “fuel shed” has been converted to a small kitchenette, yet again the options are unlimited. The stone sheds at the rear of plenty of secure storage and play space. The tiered gardens are well made from natural stone and the established tress and plants fit the theme of the home magnificently. Sitting over two tiles (28 Railway Terrace and Lot 79 Galway Street) with a total of 2963m2, there is plenty of room to play. This home really does offer endless opportunities to make it your forever home.
GENERAL PROPERTY INFO
Property Type: Limestone and Tile Roof
Zoning: Township
Council: Wattle Range Council
Rates: House Block - $1064.14 Per Annum & Land Block - $181.13 Per Annum
Lot Frontage: 32.7m
Lot Depth: 89.6 m
Aspect front exposure: North
Water Supply: Rainwater and Bore supply
2x Certificate of Titles
Allotment 858 - Certificate of Title Volume 5707 Folio 382 [House block]
Allotment 79 - Certificate of Title Volume 5719 Folio 462



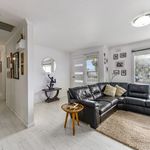
Your email address will not be published. Required fields are marked *