17 Campbell Street, Millicent
SOLID BRICK AND TILE GEM.
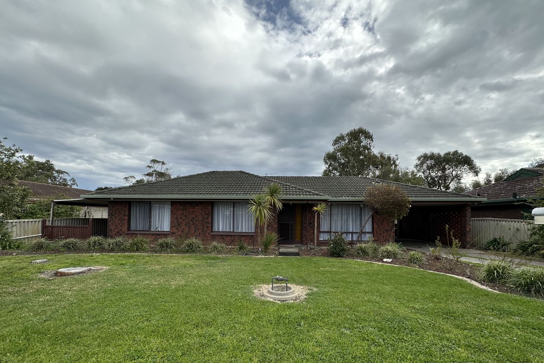
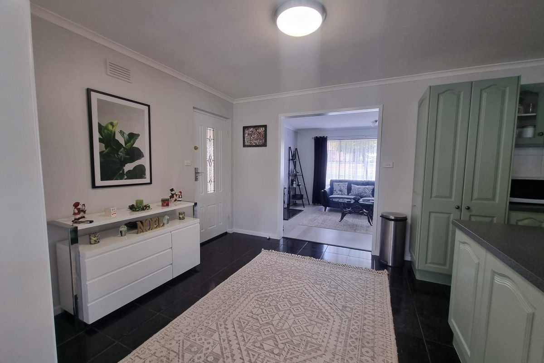
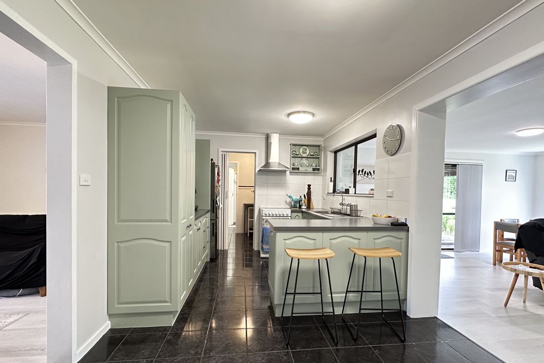
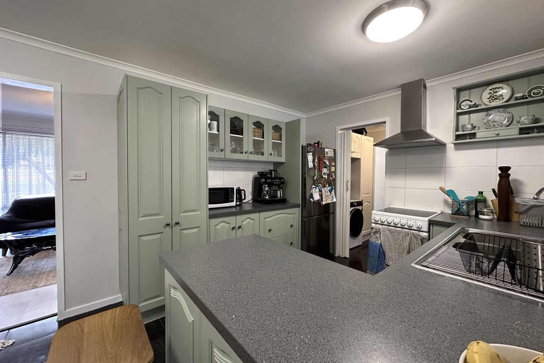
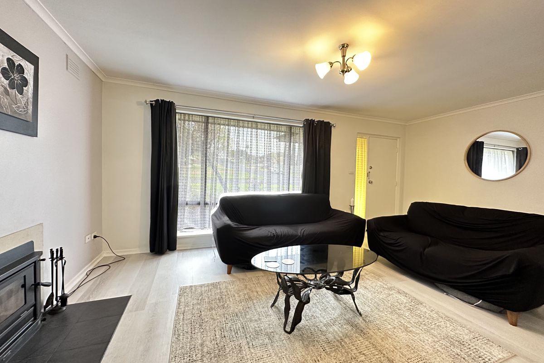
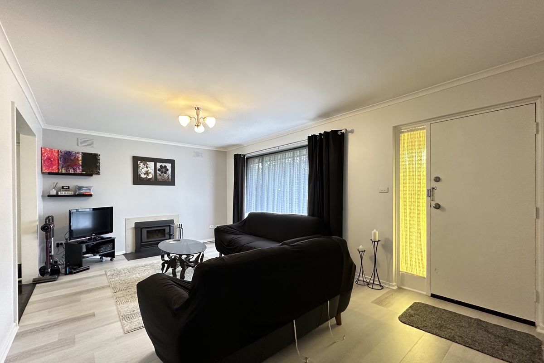
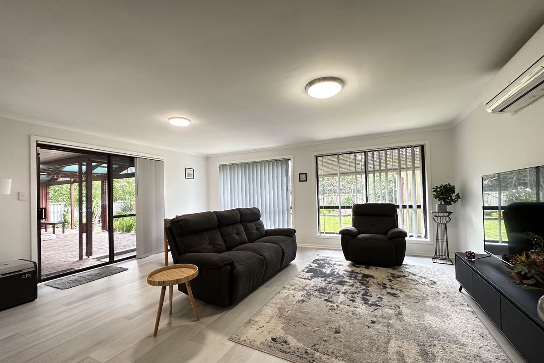
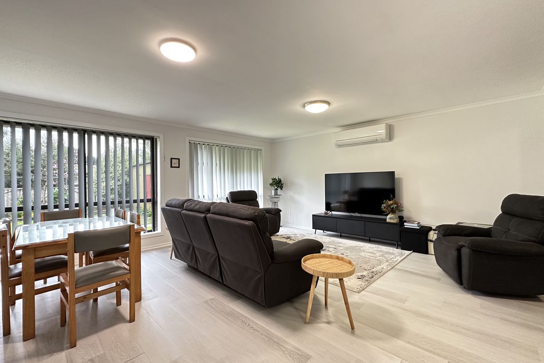
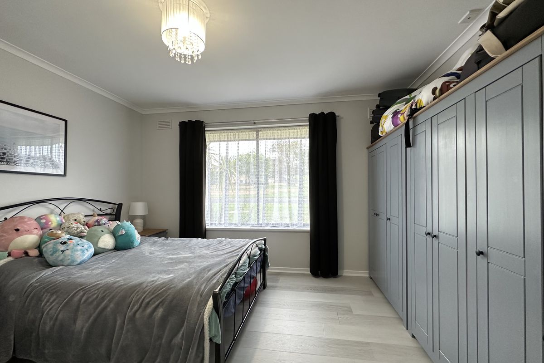
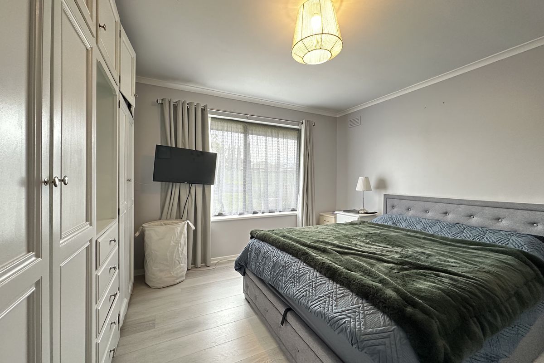
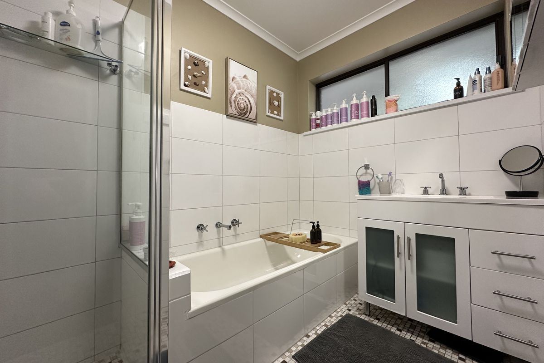
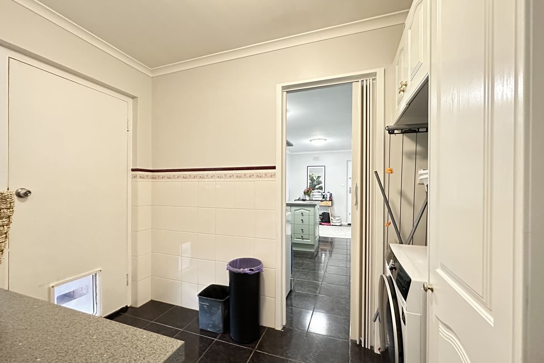
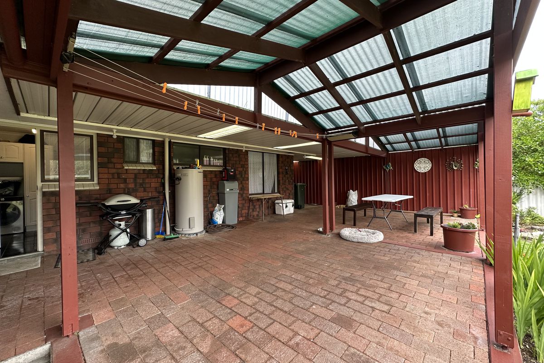
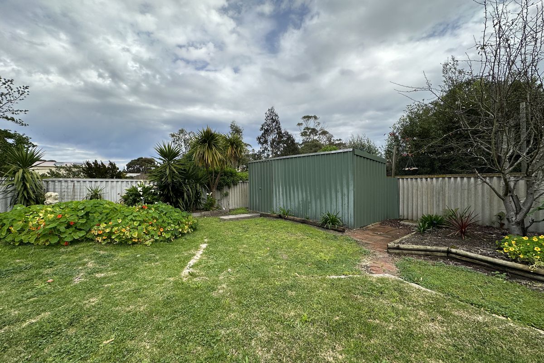
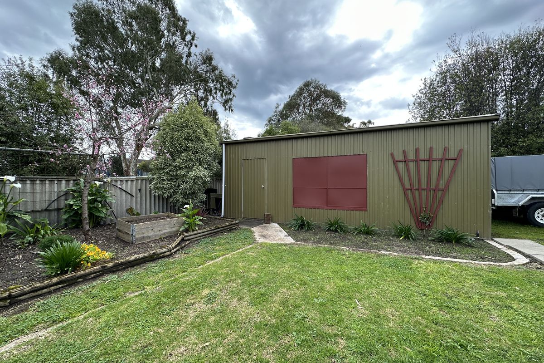
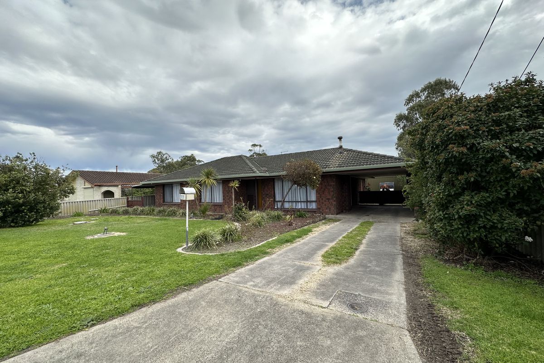
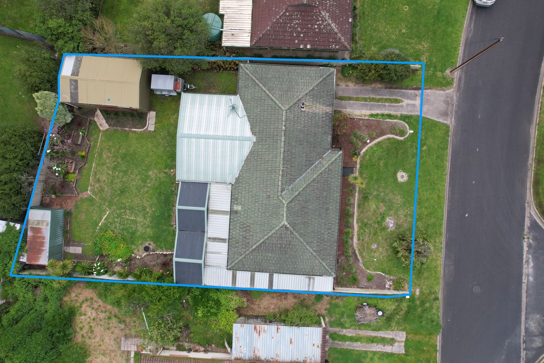
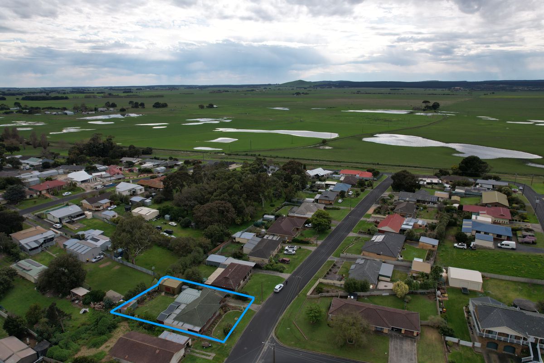
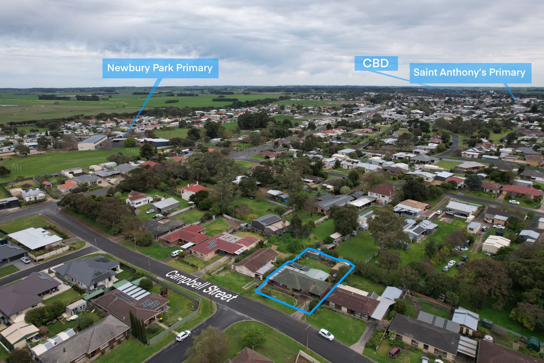
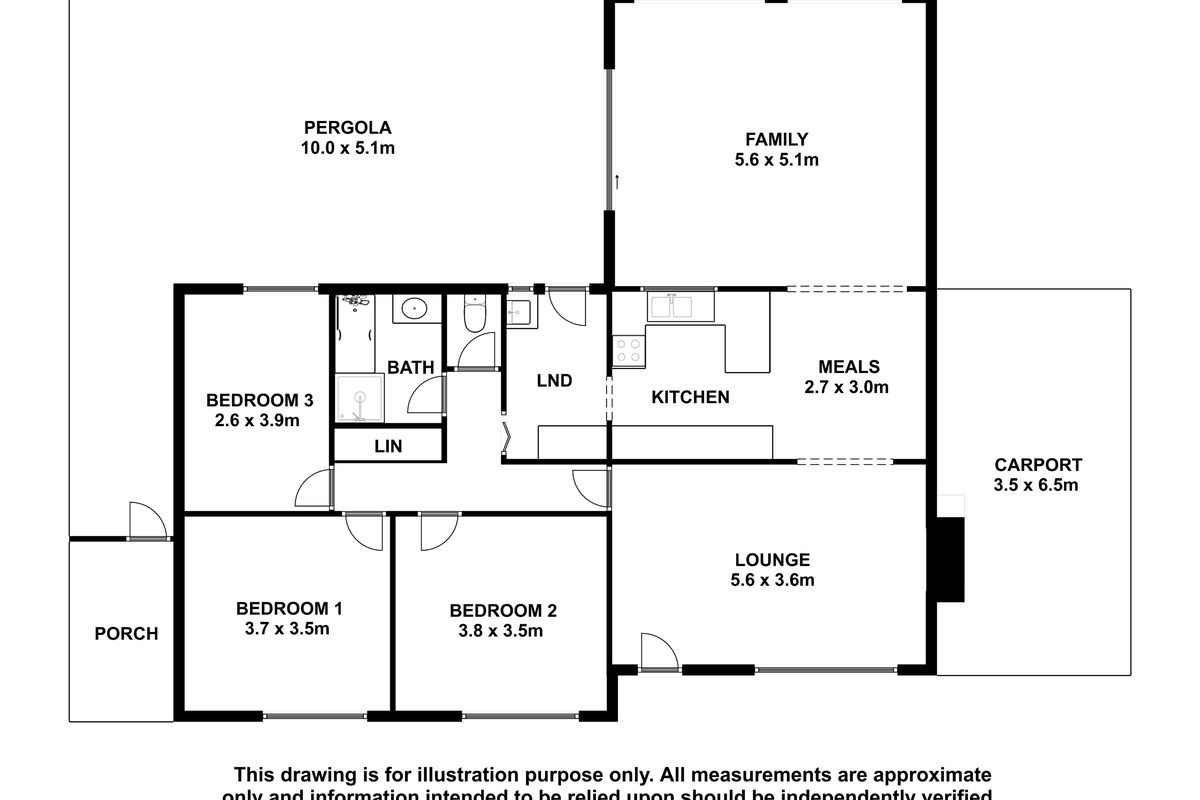
Description
This residence is a solid construction of brick and tile, complemented by aluminum windows and a conveniently attached carport beneath the main roof. Recent renovations have breathed new life into the property, including upgraded flooring throughout, a fresh coat of paint inside and out, as well as new window coverings and light fixtures. A new Slow combustion wood heater a new water softener and a new hot water service have also ben installed less than 12 months ago.
Upon entering, you'll find a welcoming lounge area at the front of the house, complete with a slow combustion wood fire for added comfort. The entrance from the carport seamlessly leads into the tastefully tiled kitchen and dining zone. This compact yet functional kitchen offers an abundance of cupboard space and connects the adjacent living spaces. The open dining area sits between these two living zones, creating a natural flow.
The expansive family and living area at the rear of the house, connected to the dining and kitchen spaces, is truly impressive. Large sliding glass doors provide access to the spacious rear pergola and entertainment area. For climate control, a split system reverse cycle air conditioner has been thoughtfully installed in this area.
The dwelling accommodates three well-proportioned bedrooms, all carpeted and adorned with curtains. The main bedroom is equipped with a fan for added ventilation. The bathroom features a separate bath and shower, complemented by a new vanity. Additionally, the toilet enjoys its own separate space.
Situated at the back of the property and accessible through the carport, you'll find an iron garage boasting a cement floor and power connections. Adjacent to this is a woodshed or garden shed, providing extra storage options.
Positioned on a manageable 744m2 allotment, the potential of this property knows no bounds. Whether you're a first-time homebuyer, an astute investor, or someone looking to downsize, this property presents an ideal opportunity.
The property is currently tenanted for $360.00 per week until 02/04/2024.
The sale can be negotiated on a walk in walk out basis including all furniture, goods and chattels.
GENERAL PROPERTY INFO.
Property Type: Brick & Tiled Roof
Zoning: Neighbourhood
Council: Wattle Range Council
Year Built: 1976
Land Size: 744m2
Rates: approx. Approx. $318.00 per quarter
Lot Frontage: 21.0m
Lot Depth: 37.8m
Aspect front exposure: North East
Certificate of Title Volume 5199 Folio 118



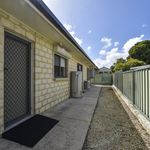
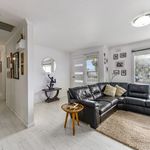
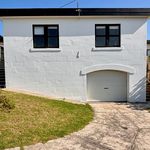
Your email address will not be published. Required fields are marked *