12 Campbell Street, Millicent
SOLID✔ SIZE✔ SOLAR✔
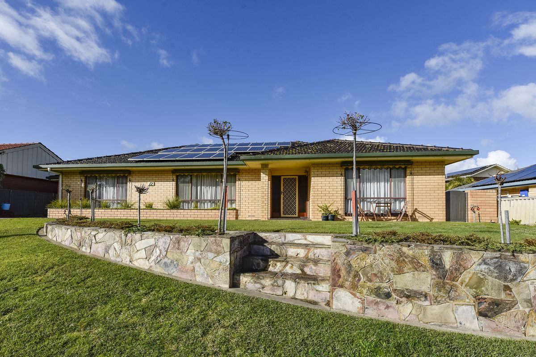
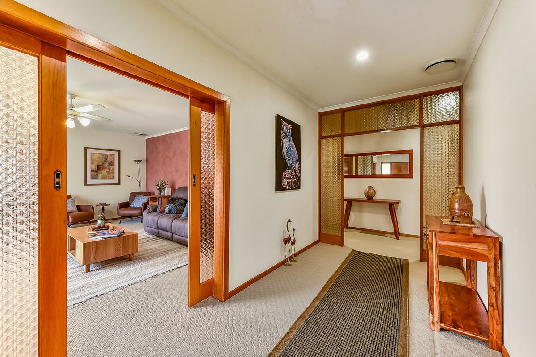
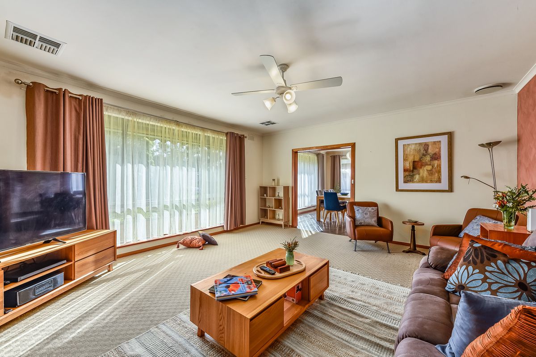
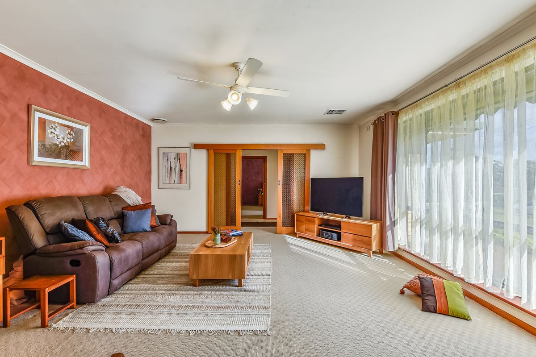
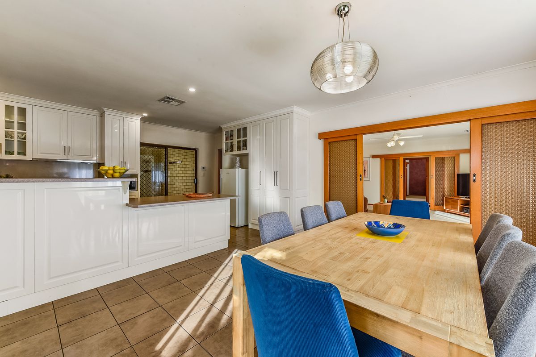
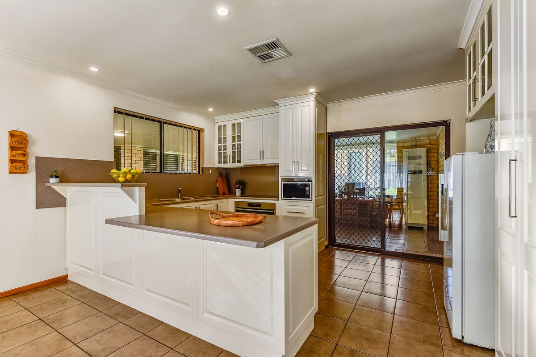
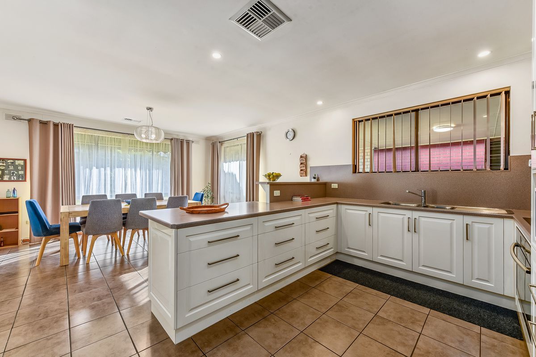
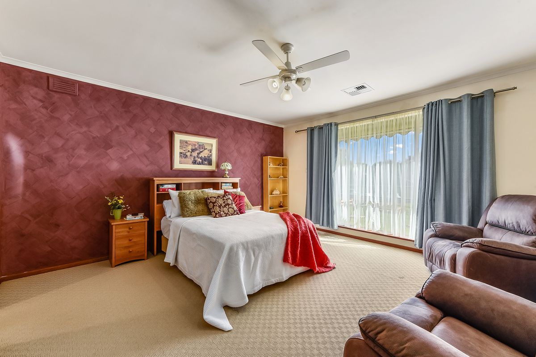
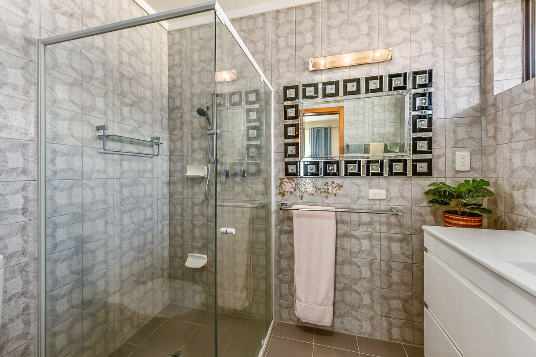
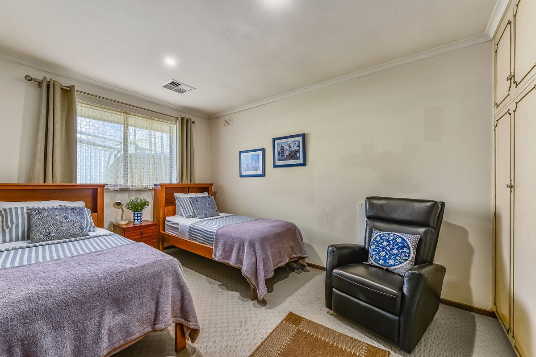
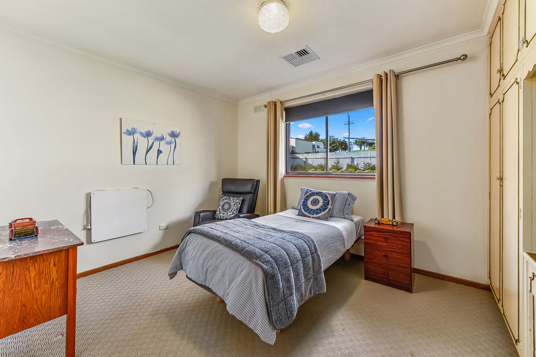
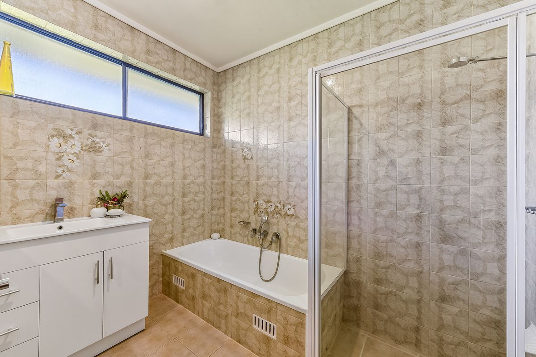
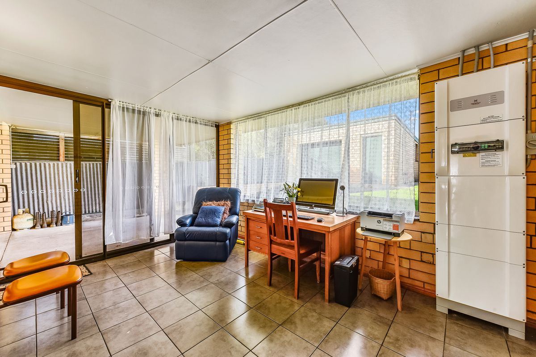
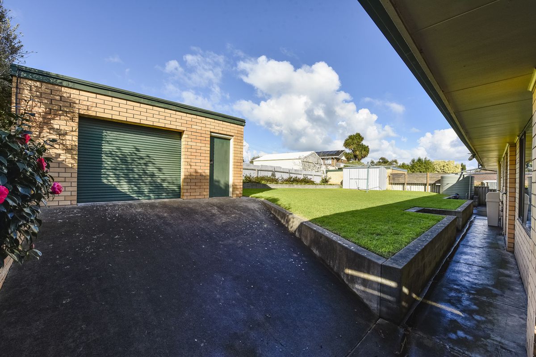
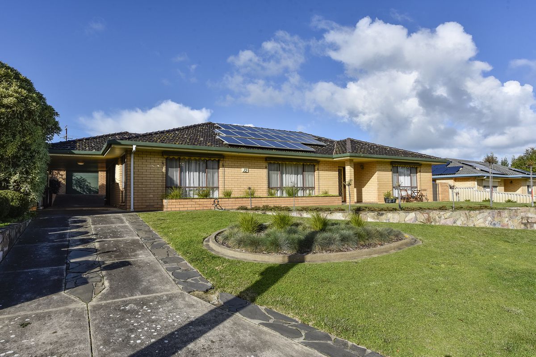
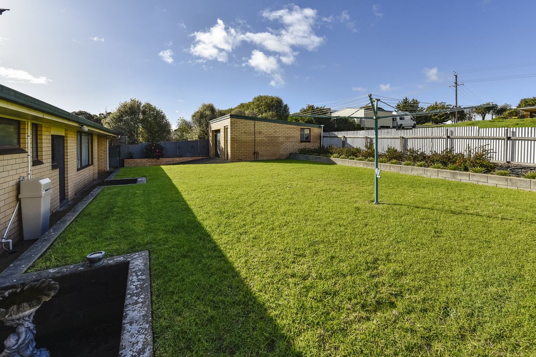
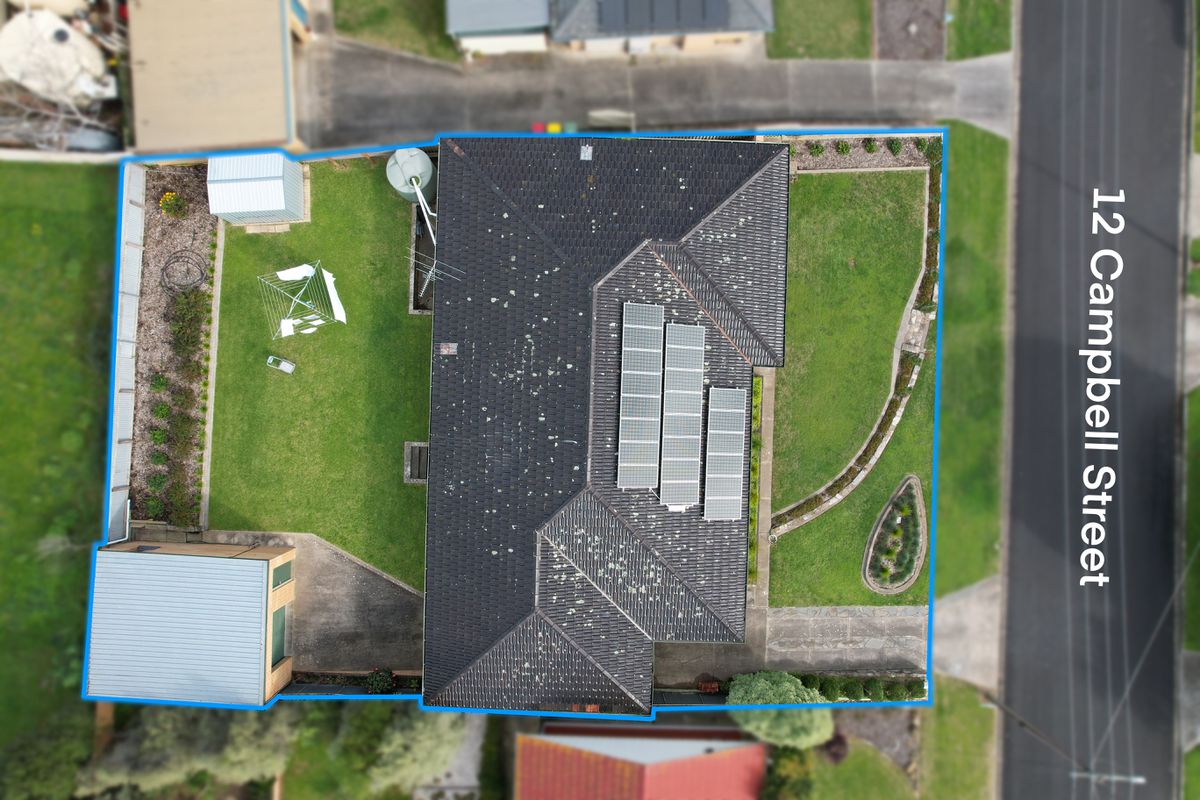
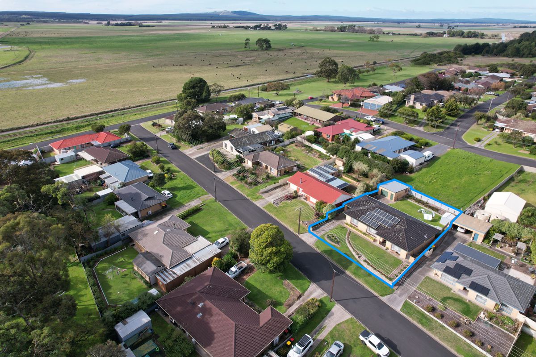
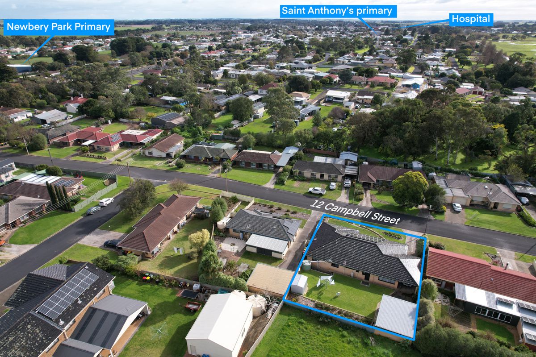
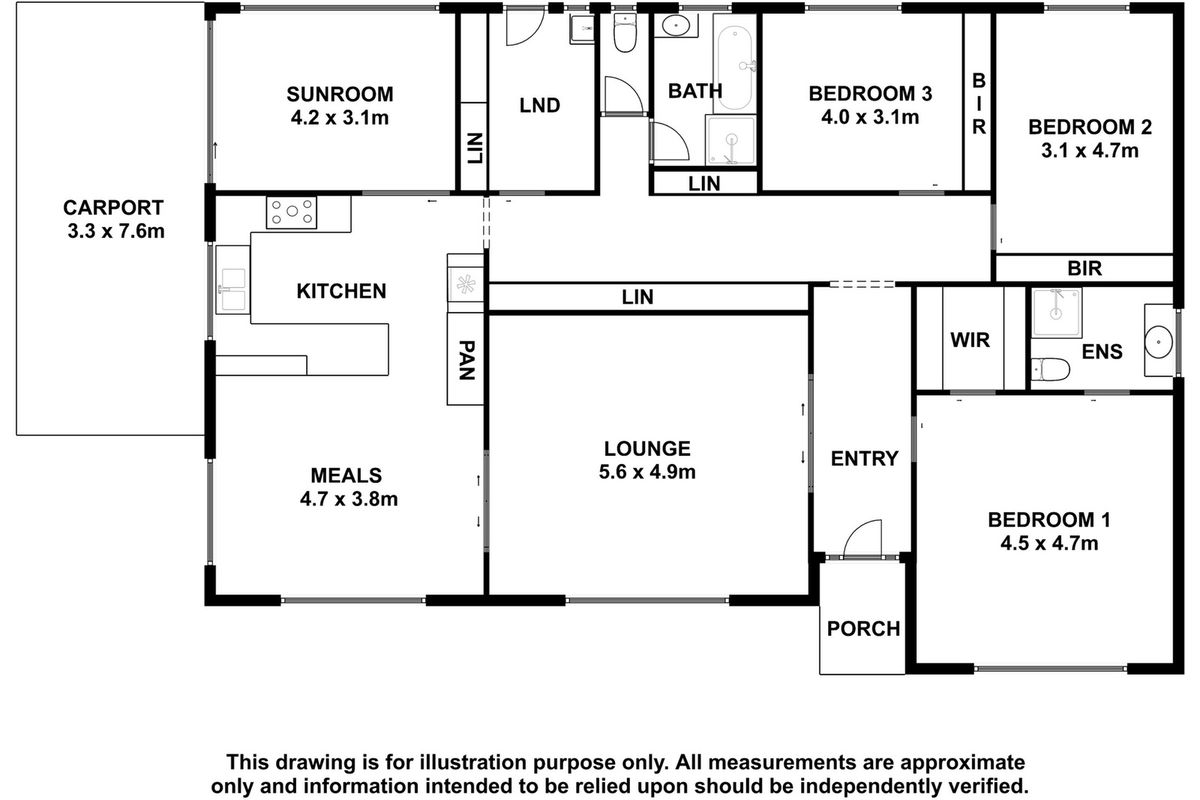
Description
Welcome to your dream home! This spacious three-bedroom house is designed for comfortable and stylish living. With its generous room sizes and numerous amenities, it's perfect for those seeking a cozy yet expansive living space. Nestled in a desirable location, this home is perfect for those seeking ample living space and modern conveniences. Let's explore the remarkable features this property has to offer:
Upon entering, you'll be greeted by a lovely large entry hall adorned with a retro glass feature, setting a stylish and welcoming tone. The house boasts generous room sizes throughout, including a master bedroom that features an ensuite bathroom and a walk-in robe.
The master bath is designed with relaxation in mind, featuring a luxurious bath, a separate shower, a vanity, and a separate toilet. Bedrooms 2 and 3 are both carpeted and include built-in robes, providing plenty of storage space and a cozy atmosphere. These rooms are perfect for children, guests, or as versatile spaces to suit your needs.
The living spaces in this home are truly impressive. A huge lounge room opens up to a large dining area, creating a seamless flow for entertaining and everyday living. Whether you're hosting gatherings or simply enjoying quality family time, these spacious areas will easily accommodate your needs. Entertaining friends and family is a breeze in the huge lounge room that seamlessly opens up to a large dining area.
The kitchen has been tastefully renovated and showcases high-quality features. It boasts a Bosch 900ml oven, a 5-burner induction cooktop, soft-close cabinetry, and a large pantry for optimal storage. This culinary haven will inspire your inner chef and make meal preparation a pleasure.
A rear tiled sunroom/mudroom offers versatility and can serve as an additional living area or a convenient transition space. It provides a peaceful spot to enjoy the natural light and can be customized to your preferences.
Climate control is made effortless with the inclusion of reverse cycle air conditioning throughout the home. You'll be able to enjoy a comfortable living environment year-round.
In addition to its impressive features, this house is equipped with a 4.2kW solar system accompanied by an11.8Kw battery, allowing you to harness the power of the sun and reduce your environmental impact while enjoying the benefits of lower energy costs and eliminate power outages.
For those with a penchant for tinkering or DIY projects, a rear brick garage measuring 5 meters wide by 6.3 meters deep awaits. It offers ample space for a car and a workshop area. Additionally, a carport located under the main roof provides convenient covered parking.
The property features a flat yard with retaining walls and garden beds, providing an ideal setting for outdoor activities, gardening, or simply unwinding in nature's embrace.
The laundry includes built-in cupboards and an external door, offering practicality and functionality for everyday chores. The abundant storage options continue throughout the home, ensuring that belongings can be organized and neatly stowed away.
In summary, this spacious three-bedroom house offers a delightful combination of comfort, style, and functionality. With its well-appointed rooms, modern kitchen, climate control, solar power, garage and carport, flat yard, and ample storage, this property is ready to welcome you home. Don't miss out on the opportunity to make this house your own and experience the joy of living in such a remarkable space.
GENERAL PROPERTY INFO
Property Type: Brik and tile
Zoning: Neighbourhood
Council: Wattle Range Council
Year Built: 1978
Land Size: 766m2
Rates: approx. 1624.54 per annum
Lot Frontage: 21.6m
Lot Depth: 33.3m
Aspect front exposure: Southwest
Water Supply: Town & Small Rain water tank [not plumbed to the home]
Services Connected: Power, sewer
Certificate of Title Volume 5560 Folio 700



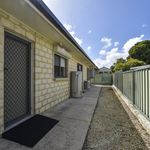
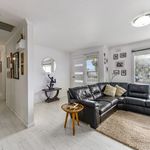
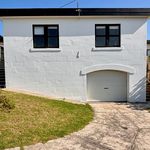
Your email address will not be published. Required fields are marked *