2 Seventh Street, Millicent
QUAINT COTTAGE WITH GARDEN OASIS
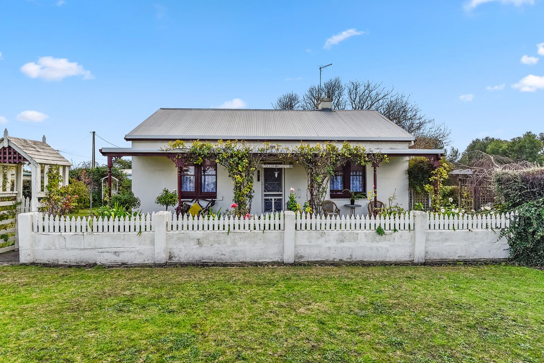
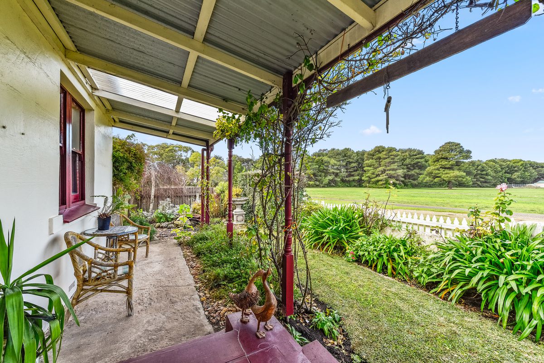
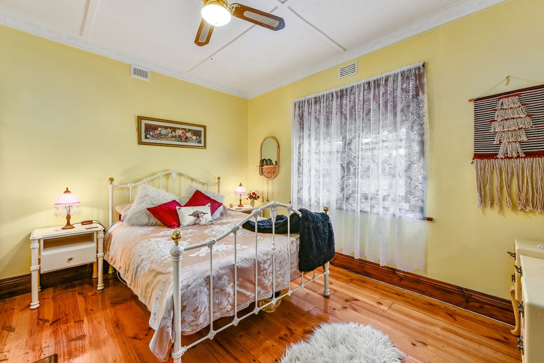
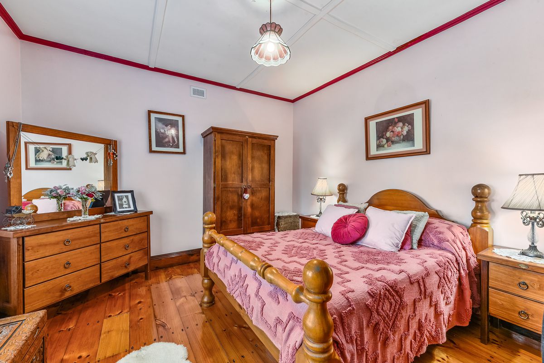
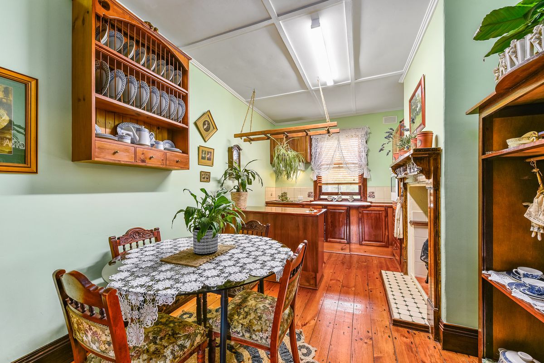
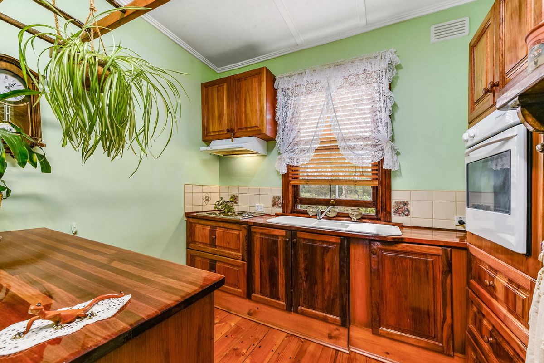
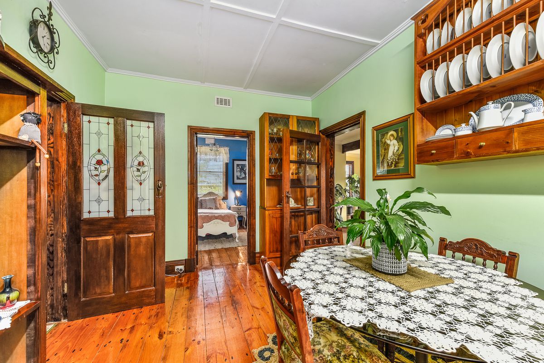
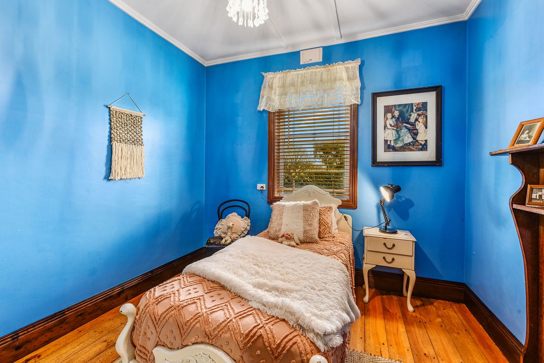
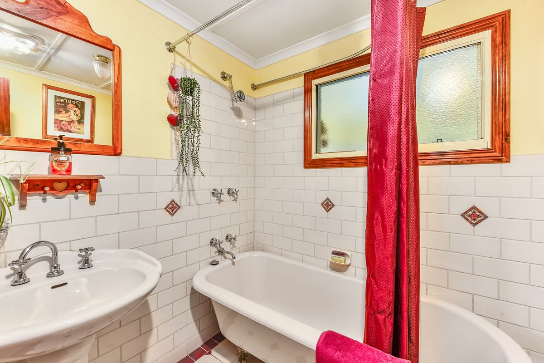
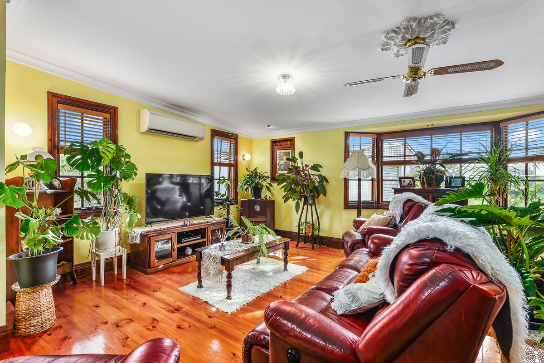
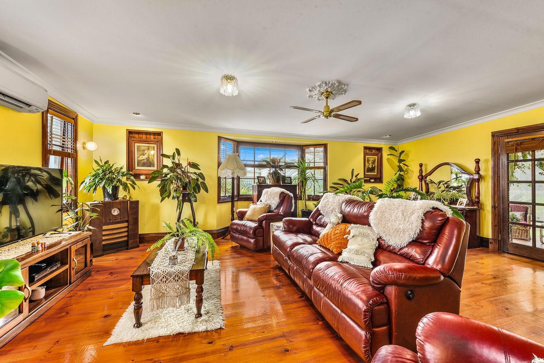
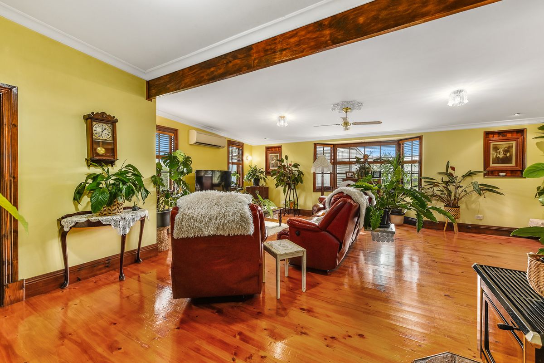
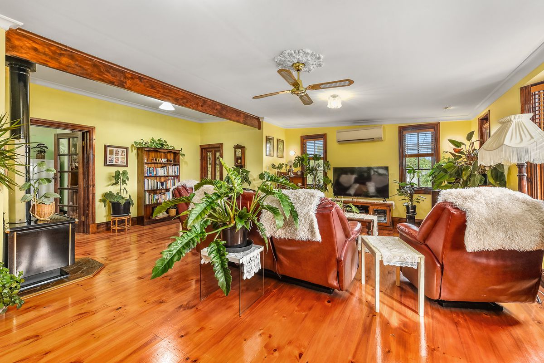
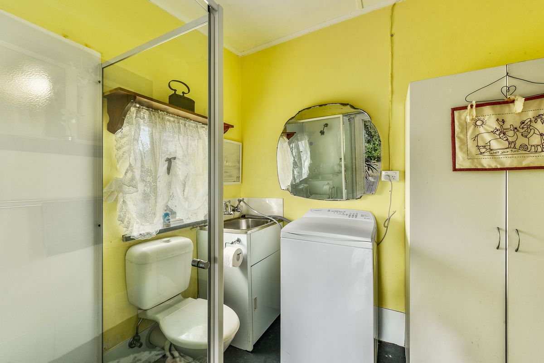
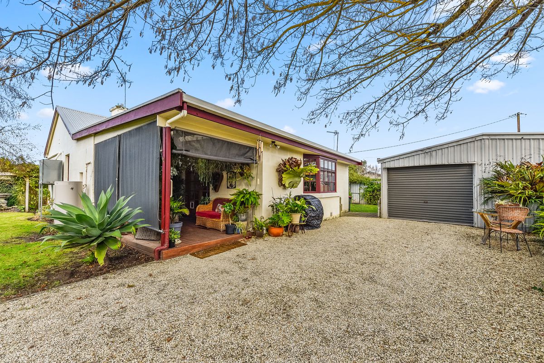
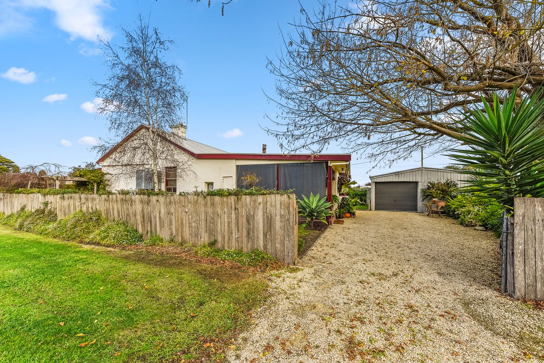
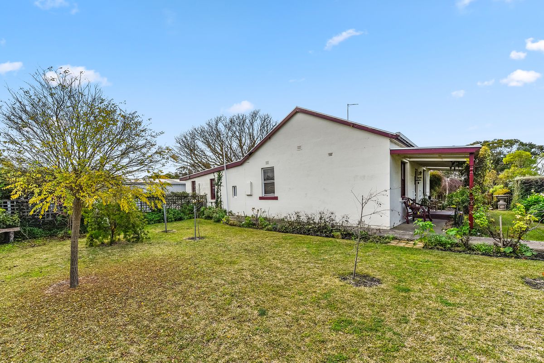
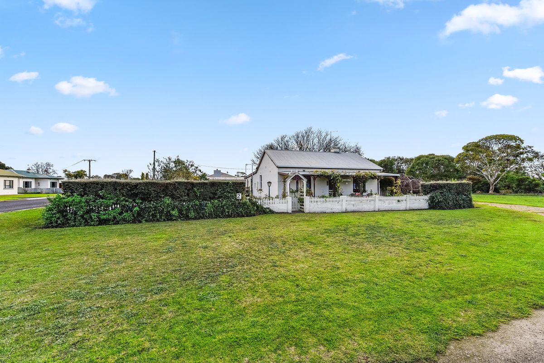
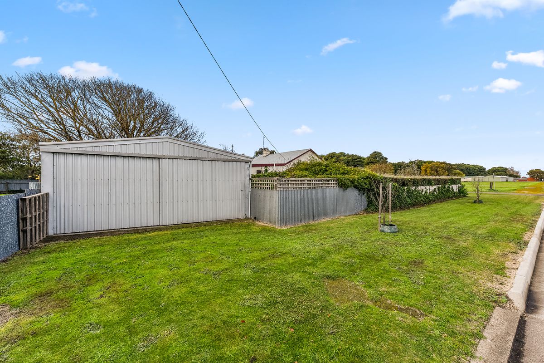
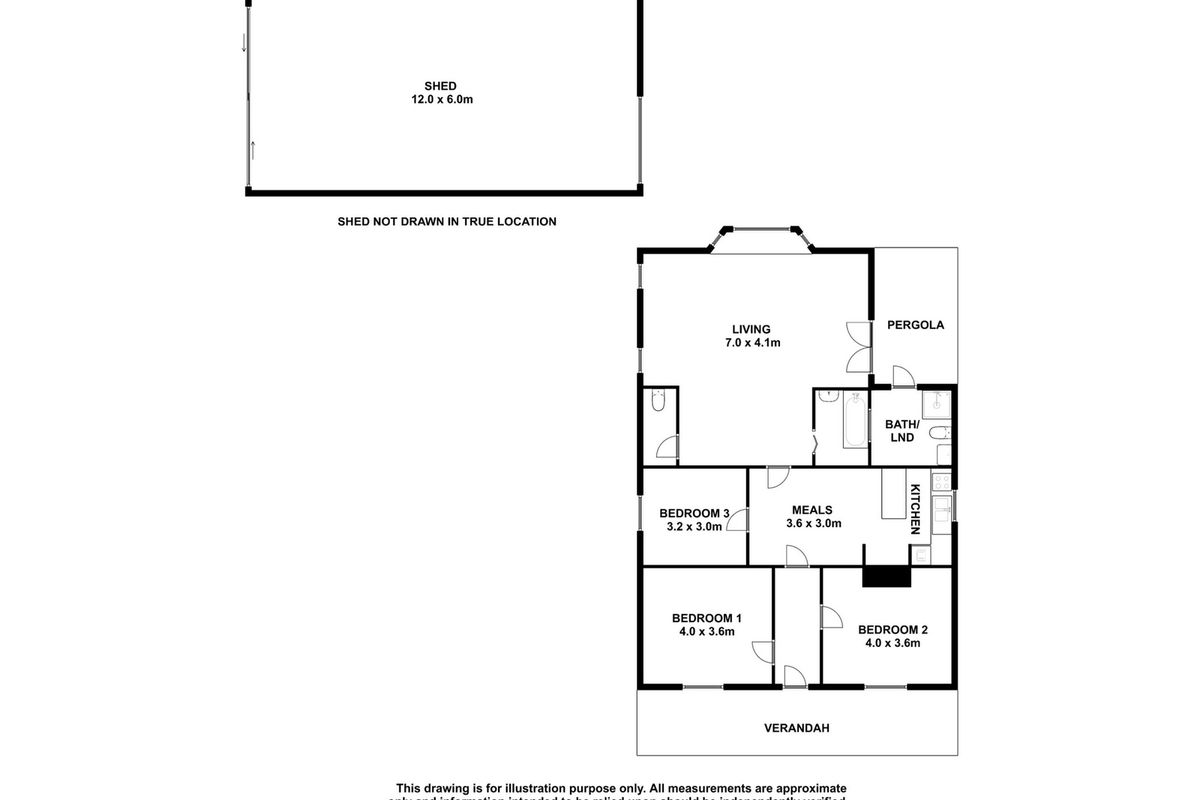
Description
Welcome to this delightful character cottage that exudes charm and offers a comfortable living space, complete with three bedrooms and two bathrooms. Nestled in a Serene Garden Setting this picturesque property is ideally located opposite lush parklands and a Convenient short walk from the Town Centre.
This home is a true treasure, where the melding of original timber floors, fireplaces, leadlight, and ceiling rose creates an atmosphere that feels like a nostalgic embrace—a place that tells a thousand stories and invites you to write your own.
As you approach the cottage, you'll be immediately captivated by its quaint and inviting facade. The timeless appeal of the exterior is enhanced by its well-maintained gardens, featuring hedging, mature trees with lush underplanting, and a manicured lawn that creates a serene atmosphere.
As you enter through the front door, you're greeted by the warmth of original timber floors that creak ever so slightly beneath your feet, adding a touch of nostalgia to every step you take. The honey-hued wood has weathered gracefully over the years, telling stories of generations that have walked these halls. you'll discover two bedrooms, each offering a cosy and private space. These bedrooms at the front provide a peaceful retreat, ideal for restful nights and quiet relaxation.
Moving towards the centre of the home, you'll find a kitchen and dining area. The timber kitchen features electric cooking, double sink, there are plenty of drawers and bench space making it a functional and inviting space for culinary enthusiasts. The open fireplace and built in plate rack and dresser add character and the adjacent dining area provides the perfect setting for enjoying meals with family and friends, with its proximity to the kitchen ensuring easy serving and entertaining. Adjacent, you'll find a third bedroom that adds flexibility to the layout. This room can serve as a guest room, a home office, or a cosy den—tailor it to your specific needs and preferences.
At the rear you'll find yourself in a warm and welcoming living area, the heart of the home that showcases the cottage's unique character. Whether you're hosting gatherings or enjoying quiet evenings, this room provides the perfect ambiance. The cosy ambiance is further enhanced by the presence of a slow combustion wood fire, perfect for those chilly evenings. Natural light streams through the windows during the day casting a soft glow on the timber floors, creating an inviting space for relaxation and entertaining guests. A reverse cycle air conditioner here also provides climate control all year round. At the rear of the house, you'll find a well-appointed bathroom and a separate toilet, providing convenience and privacy.
French doors from here open to a semi-enclosed, decked pergola, seamlessly connecting the indoor and outdoor spaces. This area offers a delightful setting for outdoor dining, lounging, or simply enjoying the fresh air while being sheltered from the elements.
Adjacent to the pergola is the laundry, which also includes a second shower and toilet. This combination of laundry and additional bathroom facilities adds practicality and functionality to the home, making everyday tasks more efficient.
Step outside to discover a truly enchanting garden oasis. The meticulously maintained grounds offer a tranquil escape, featuring a variety of flowering plants, fragrant herbs, and beautiful shady trees ideal for outdoor gatherings or simply relaxing in the fresh air. The expansive garden offers endless possibilities for gardening enthusiasts, creating a haven for both leisure and creativity.
The yard also features a sizable iron shed measuring 6 meters by 12 meters. This shed has the advantage of dual access, allowing entry from both Fifth Street and Aberle Street. The dual access points provide convenient options for accessing the shed and utilizing it for various purposes.
Adding to the allure of this property is its prime location. Situated opposite the lush parklands, residents can enjoy the beauty of nature just steps from their front door. Additionally, the convenient proximity to the town centre ensures easy access to a wide range of amenities, including shops, restaurants, cafes, and entertainment options.
In summary, this charming character cottage presents an exceptional opportunity to own a unique and inviting home in a sought-after location. With three bedrooms, two bathrooms, a serene garden setting, and its close proximity to parklands and the town centre, this property offers a truly idyllic lifestyle. Don't miss the chance to make this cottage your own and experience the perfect blend of comfort, charm, and convenience. Don't miss the opportunity to make this cottage your own and enjoy the blend of cosy interiors, outdoor relaxation areas, and practical amenities.
GENERAL PROPERTY INFO
Property Type: Stone and Iron Roof
Zoning: Neighbourhood
Council: Wattle Range Council
Year Built: 1930
Land Size: 712m2
Lot Frontage: 21.3m
Lot Depth: 26.1m
Aspect front exposure: Southeast
Water Supply: Town & small Rain water tank
Services Connected: Power & SA Water and sewer.
Certificate of Title Volume 5240 Folio 834
Heating & Cooling
Outdoor Features
Indoor Features
Other Features
Slow combustion wood fire



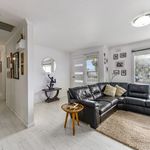
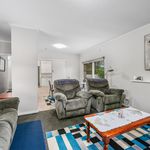
Your email address will not be published. Required fields are marked *