9 Main Street, Millicent
COSY COTTAGE CHARM
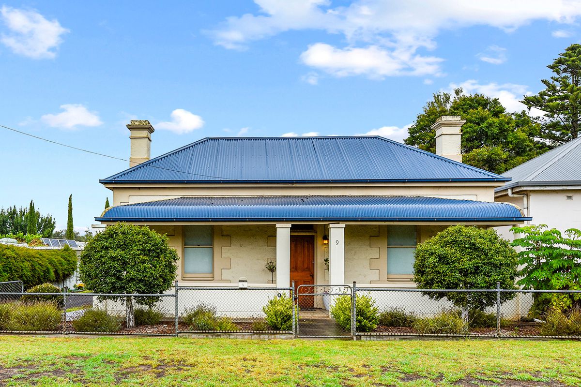
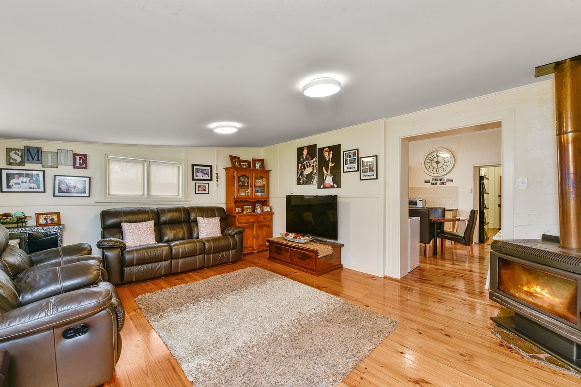
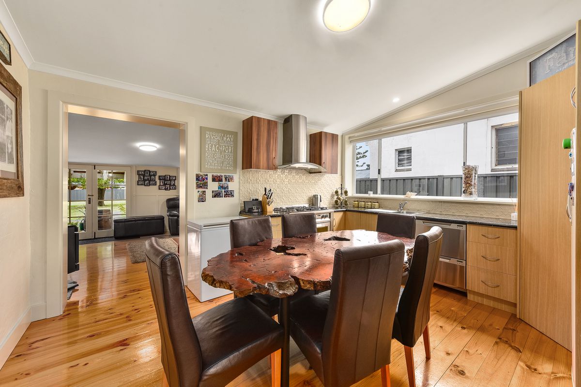
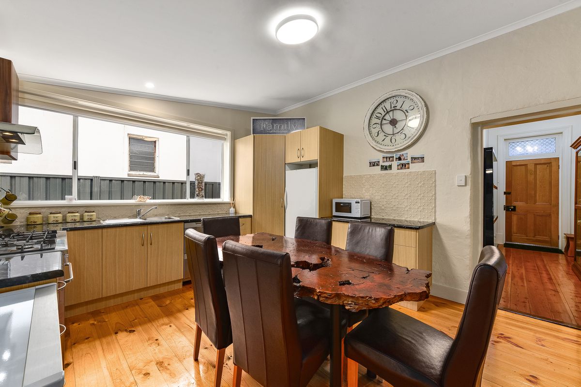
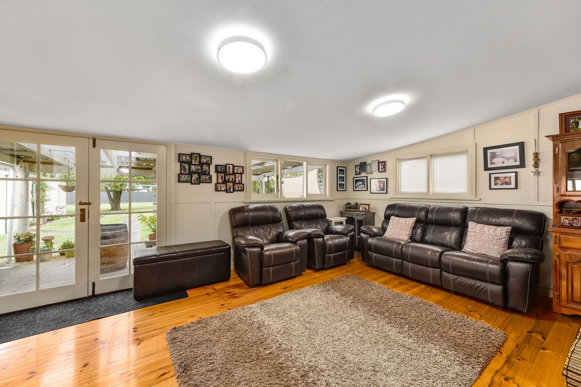
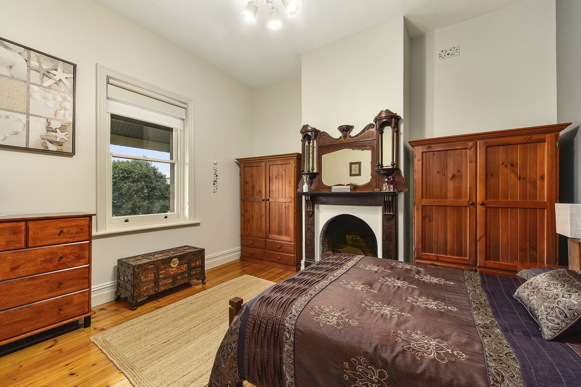
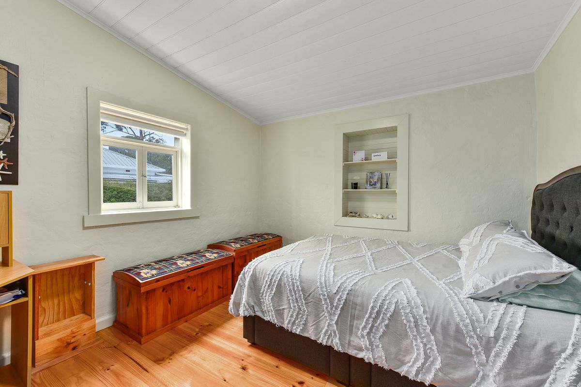
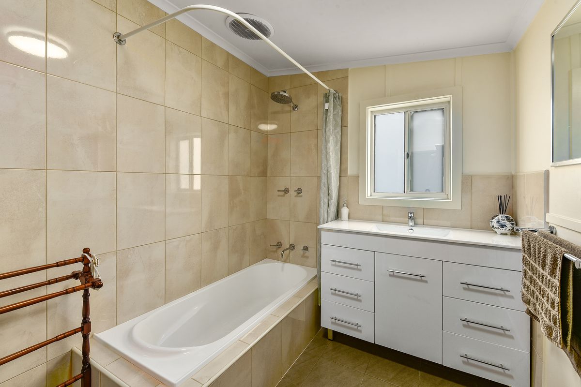
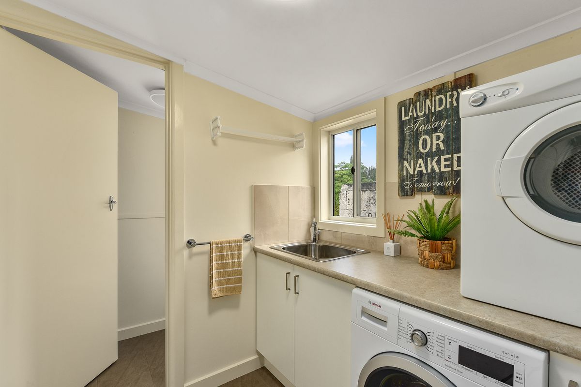
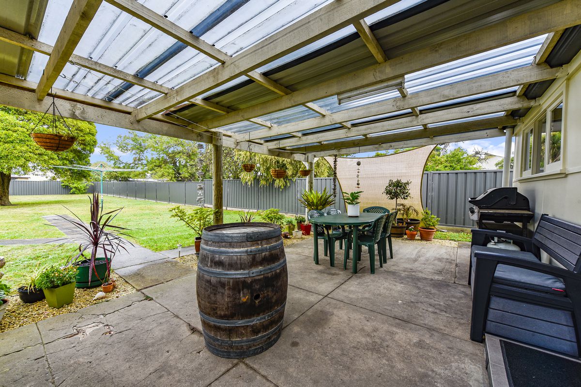
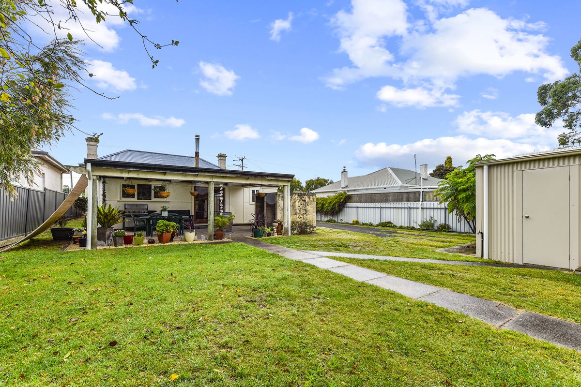
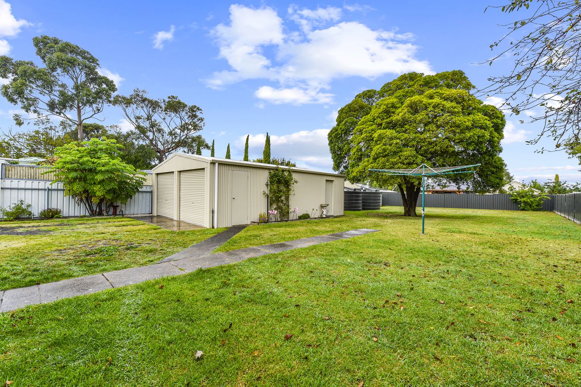
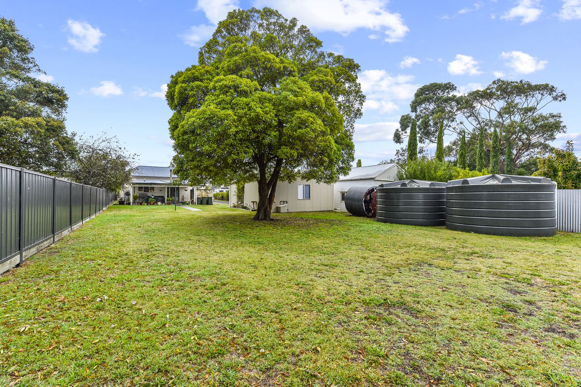
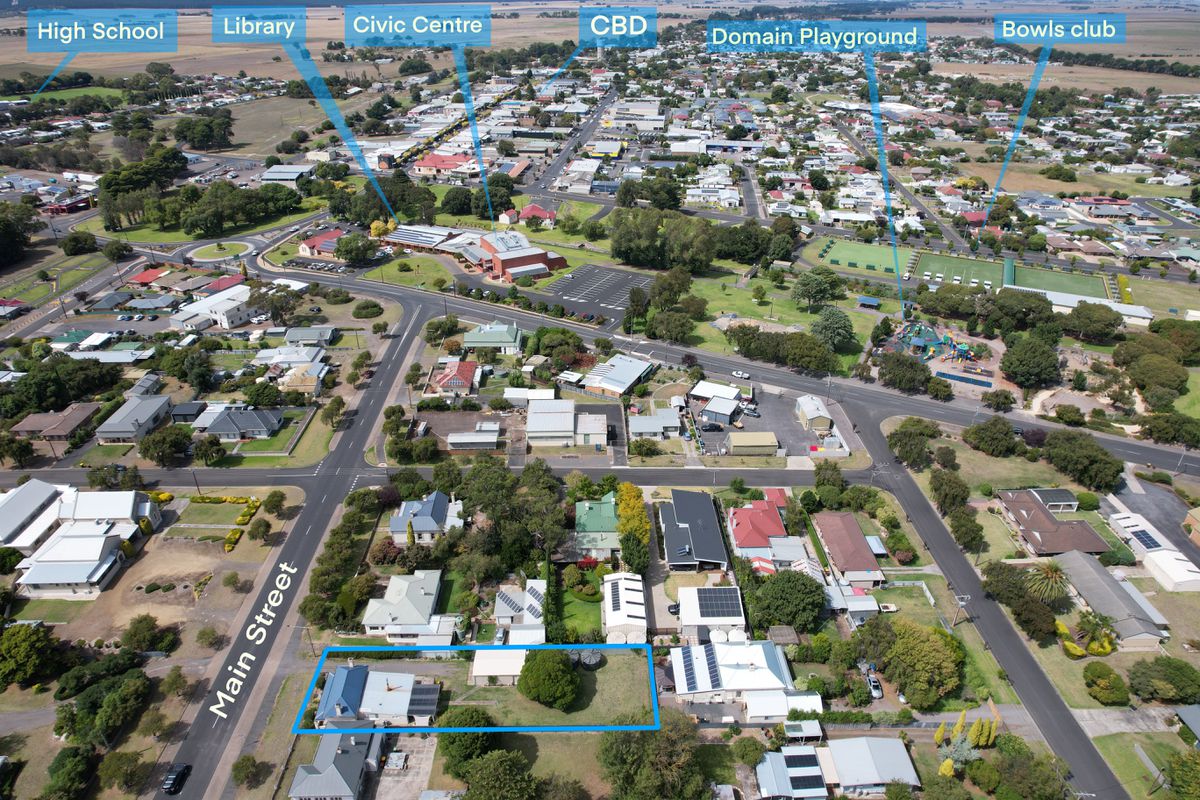
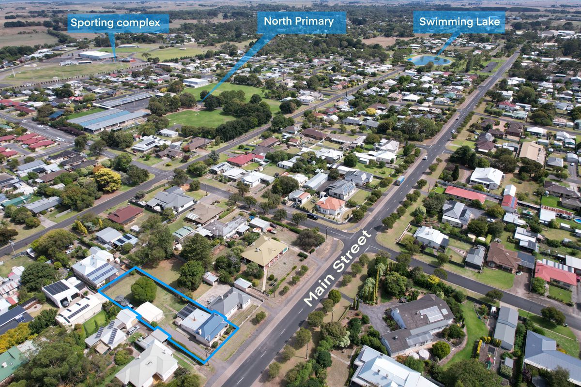
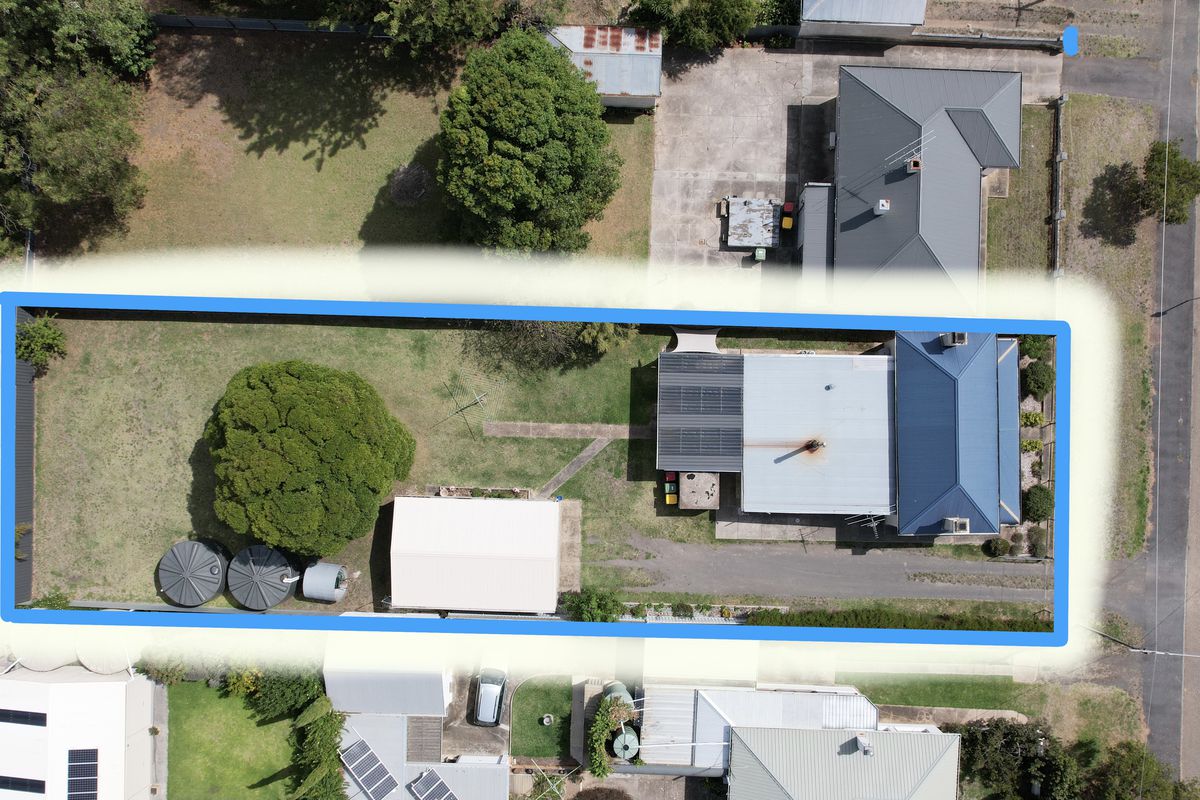
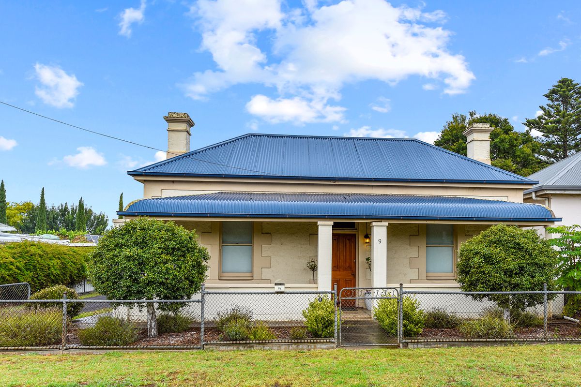
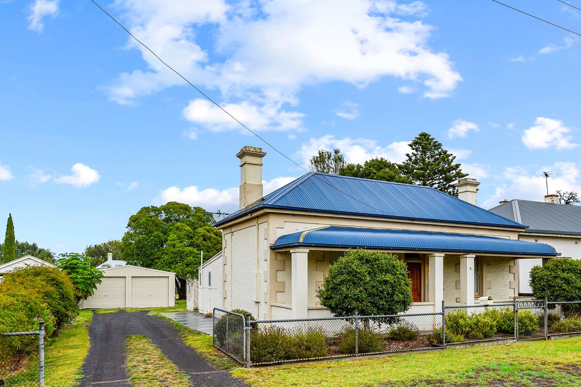
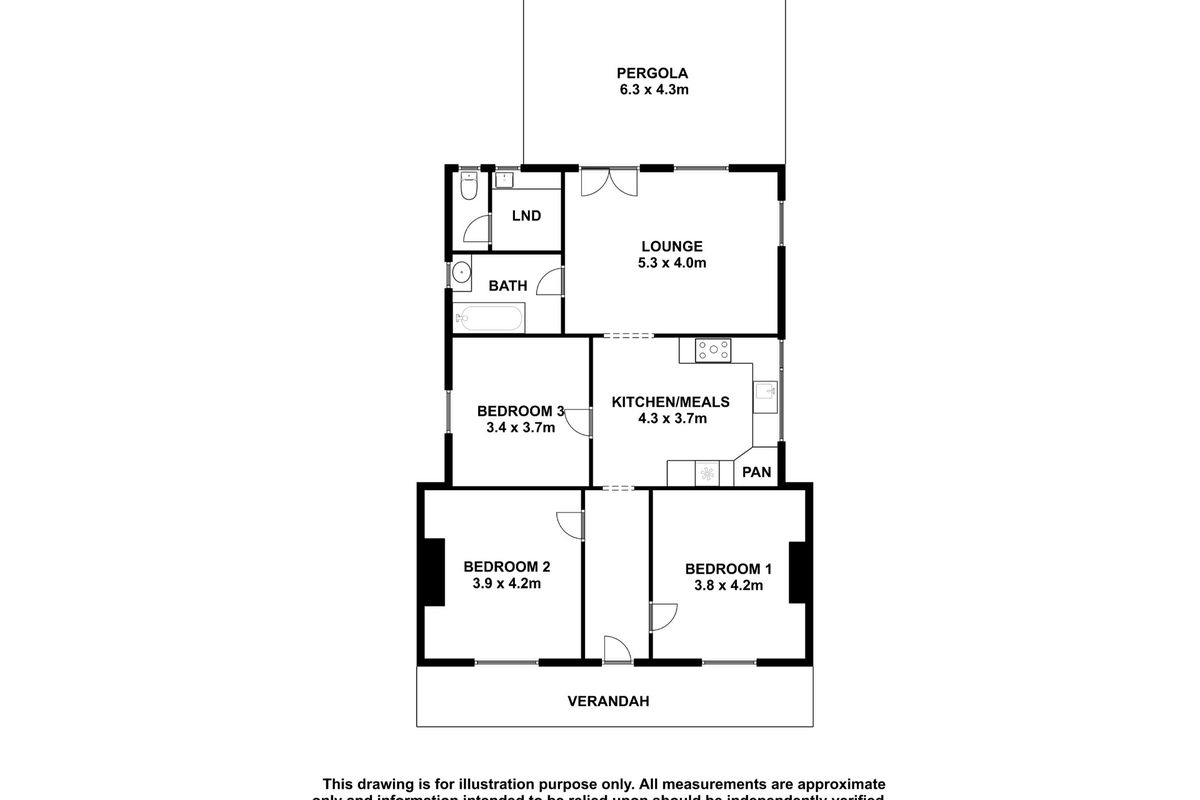
Description
Immaculately presented for sale and perfectly maintained, the minute you walk through the door you will be wrapped in a warm embrace by this lovely cosy home. Enjoy the charm and character of yesteryear with the reassurance the workings of the home are twenty-first century. Built in approx. 1910 this solid stone breezeway cottage has great warmth and character and has a very relaxed homely appeal. Sitting on a large block of 1020m2 it is in a great location close to schools and kindy, playgrounds, sporting grounds and is within walking distance to the main street and central hub of Millicent.
Polished Timber floors, original skirtings, architraves and ornate fireplaces are highlights throughout the home giving each room its own character. There are three bedrooms, all with timber floors and blockout and privacy blinds.
The kitchen has been renovated and has modern appliances including dishwasher, gas cooktop and electric oven, rangehood and large corner pantry. the pressed metal splash back is a nod to the history of the home. The bathroom has been renovated and is bright and fresh with a shower over the bath and vanity, the toilet is separate. The tiled laundry has also recently been renovated. A large open lounge with timber floors is to the rear of the home, here you have a slow combustion wood fire and French doors from here open onto the rear pergola which overlooks the rear yard.
The home is set on a deep, flat allotment with plenty of rear yard access for caravans and boats etc. if required. There is a double colourbond garage with two automatic roller doors and a rear internal room with is fully insulated and carpeted and has a separate external door. Perfect for an extra bedroom for the teenagers or a studio retreat for craft or just for some peace and quiet.
The whole home is on rainwater with the ability to switch to town if needed. A beautiful property in an excellent location, this is not one to miss out on. Call to arrange your private inspection today.
GENERAL PROPERTY INFO
Property Type: Mount Gambier Stone & Galvanised Iron
Zoning: Neighbourhood
Council: Wattle Range Council
Year Built: 1910
Land Size: 1020m2
Rates: approx. $1107.62 per annum
Lot Frontage: 17.1m
Lot Depth: 60.6m
Aspect front exposure: North East
Water Supply: Rain water tank with the ability to switch to town supply
Services Connected: Power, NBN
Certificate of Title Volume 5206 Folio 879



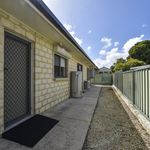
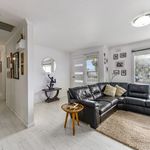
Your email address will not be published. Required fields are marked *