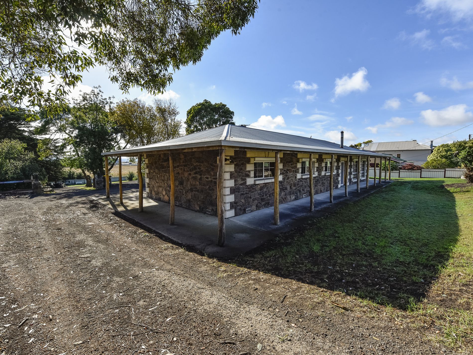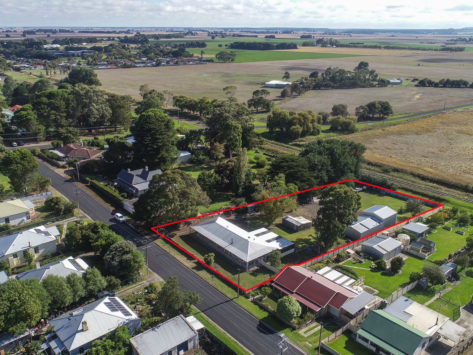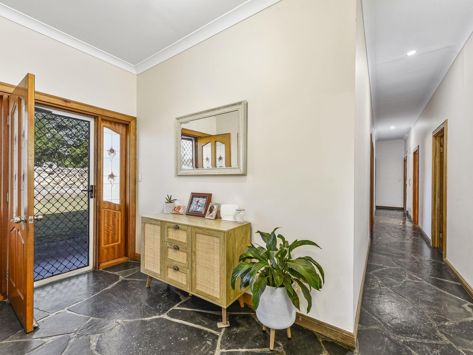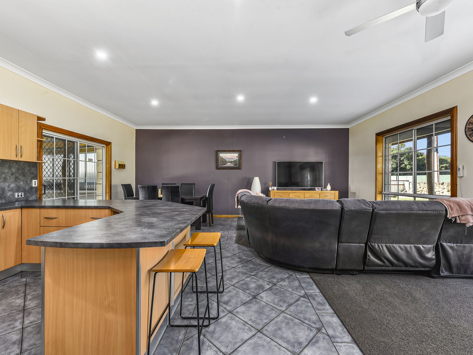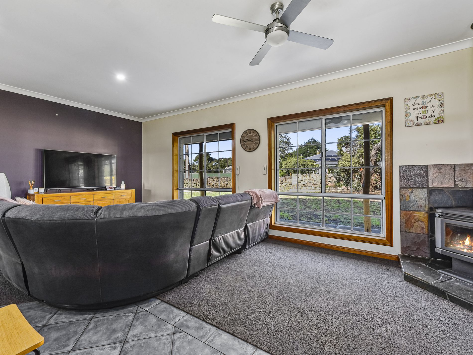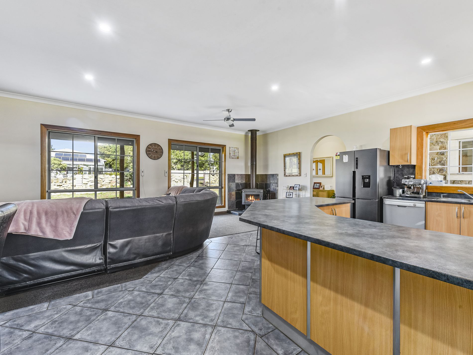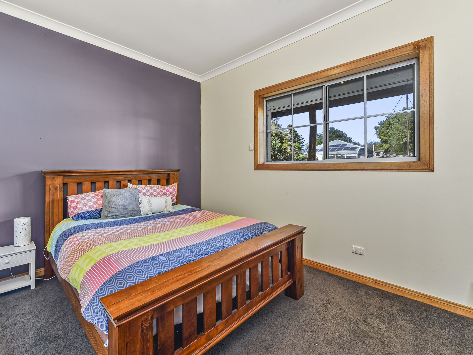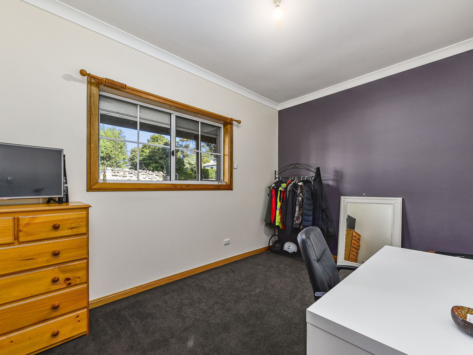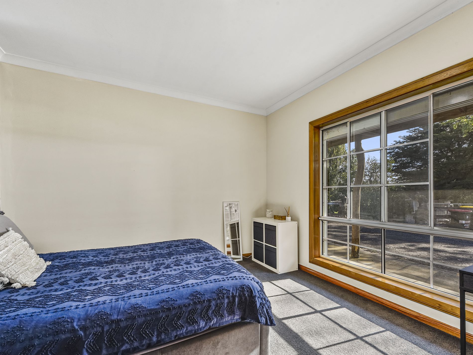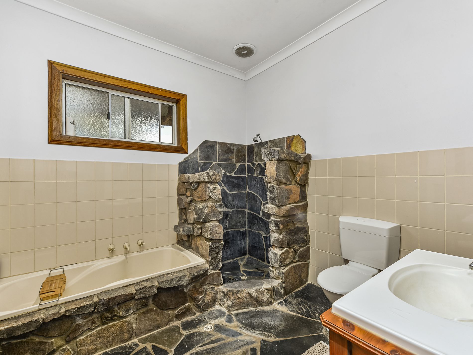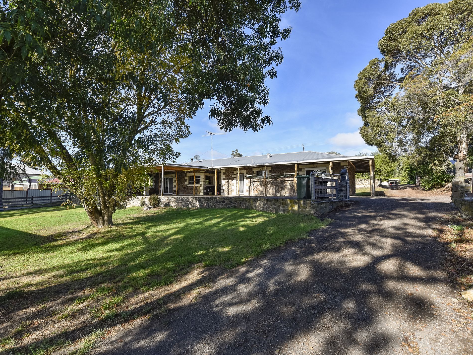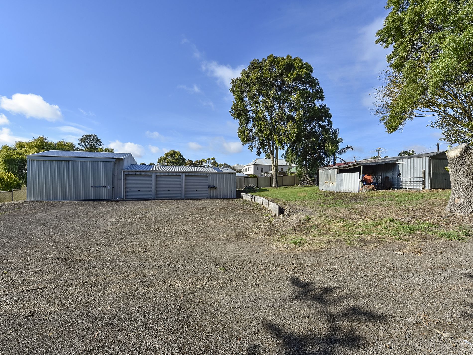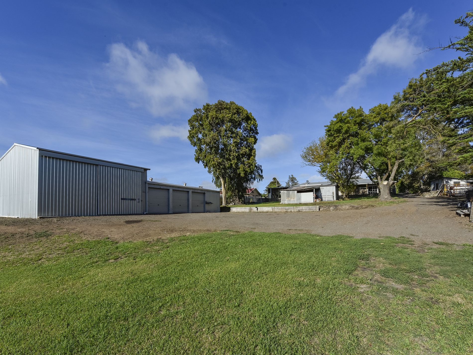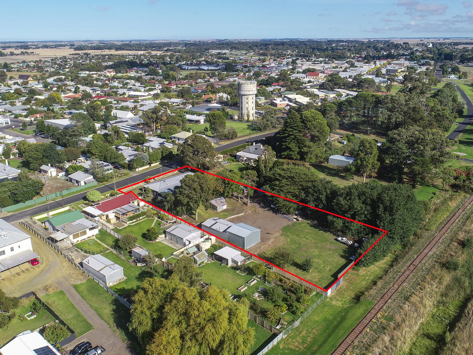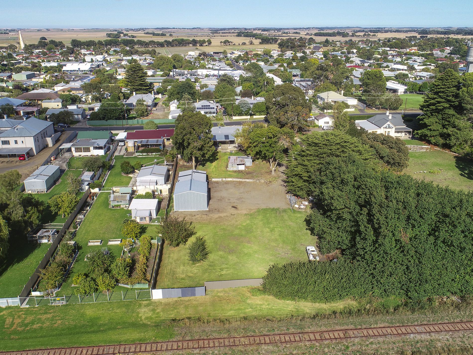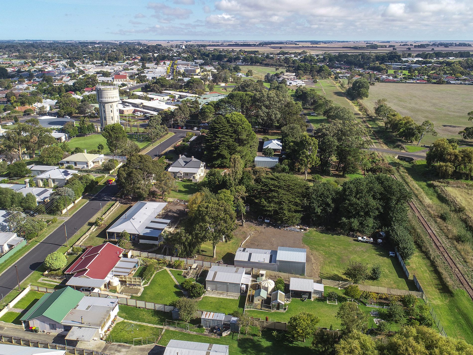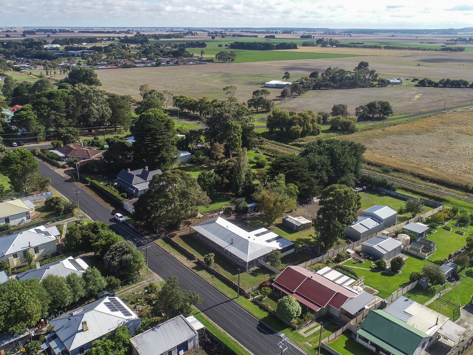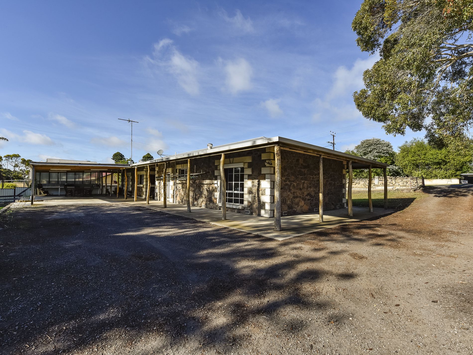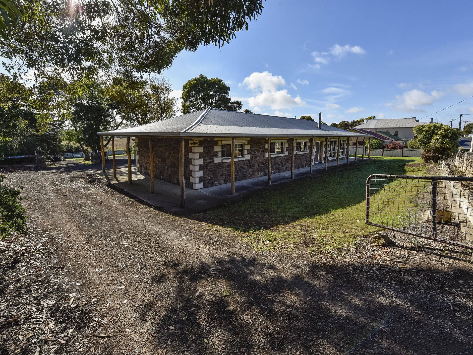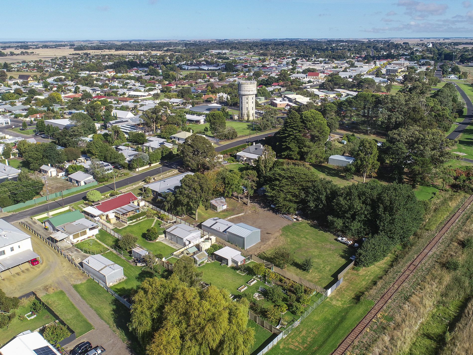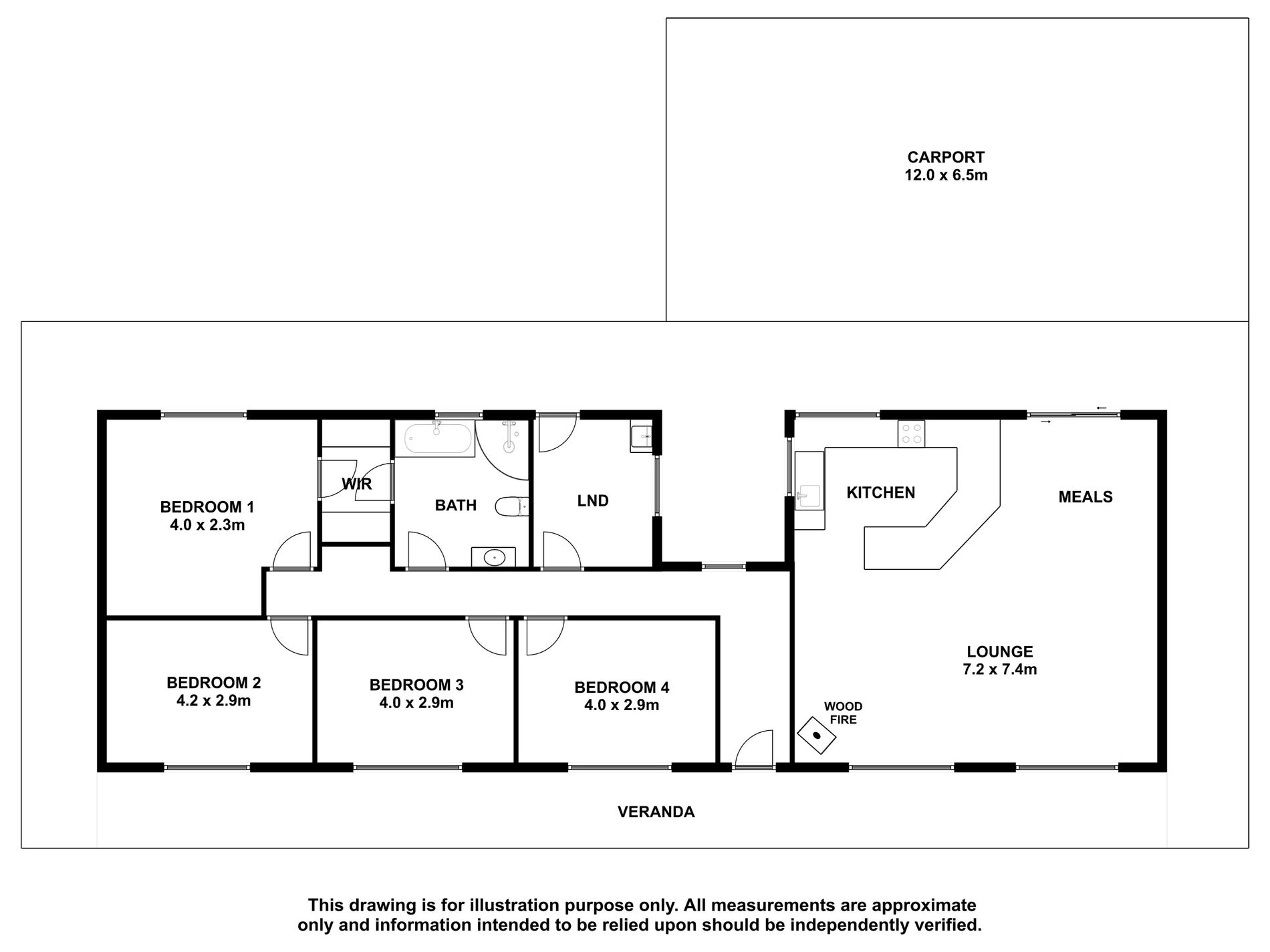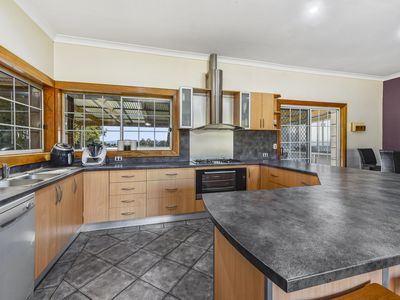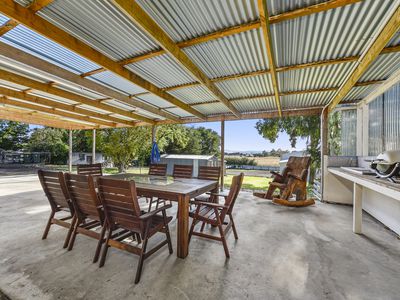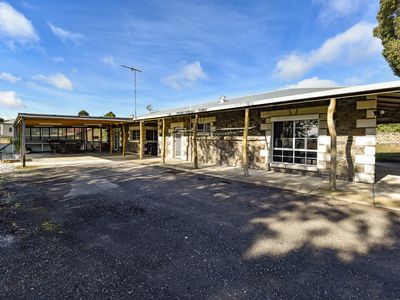This property seamlessly integrates home, lifestyle and work. Have you been planning your escape to the country, looking for zero commute time to your workshop and wanting to breathe in the clean country air? Then this gem is for you. The home is built of solid Bluestone with an iron roof and aluminium windows. Its a four bedroom family home with loads of character. Verandahs surround the home with feature log posts and a driveway leads to brilliant shedding to the rear of the block. Set on deep allotment over 4046m2 (approx. 1 acre) and with sweeping rural views space and privacy will never be an issue here.
Enter through the front door into the slate entry, to the left is a long passage to the bedrooms to the right you enter the large open plan kitchen / dining / living area. The modern kitchen, dining is tiled. plenty of cupboards and bench space make it easy to find a home for everything and it has electric oven, gas cooktop, dishwasher and double sink. The spacious lounge area is carpeted. A slow combustion wood fire situated here heats the whole home and a ceiling fan and roller shutters help with the climate control.
There are four generous size bedrooms, all carpeted ,Wake up in the main and sip your coffee overlooking the farmland with the animals and wildlife in the winter swamp. The two way Bathroom has a unique slate shower, bath, toilet, and timber vanity. A large Laundry has external access.
A Carport/ pergola along the back of the home offers great views to the North Country side, the large area is a perfect place to entertain family and friends it is accessed from the living area by sliding doors and steps down onto the rear lawn with the sheds beyond this.
A massive 7.5m x 20m shed sits at the end of a driveway with a large gravel pad in front of it. It has cement floor and power as well s three phase power. You have double high clearance sliding doors, one electric roller door and two manual roller doors.
A separate iron shed has a cement floor and pit There is also a storage/Woodshed and a dog run. The yard is serviced by bore water and the home is on town.
Just a short stroll to the Main street and towns services, and the Hospital and Primary School across the road this home is in a wonderful location and offers so much. It is ready for a new family to make it their own.
Call today to arrange your private inspection.
Features
- Outdoor Entertainment Area
- Shed
- Dishwasher

