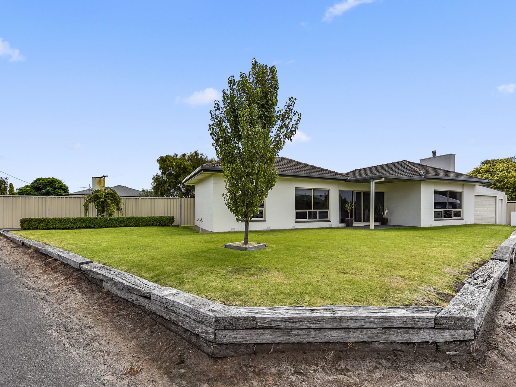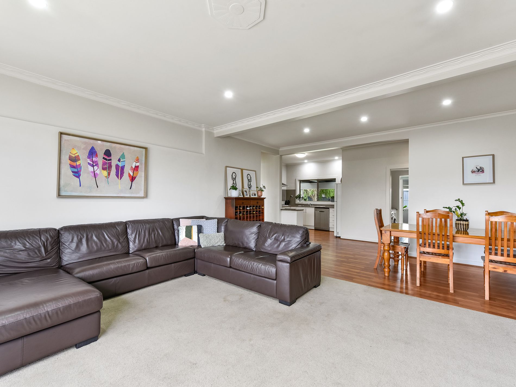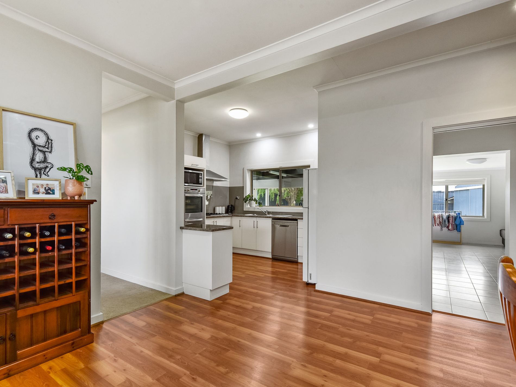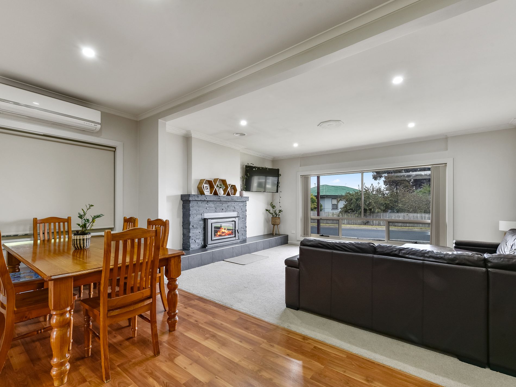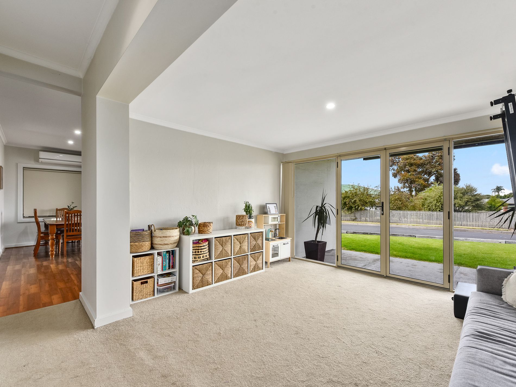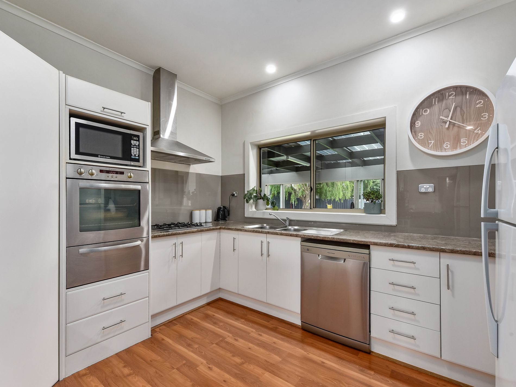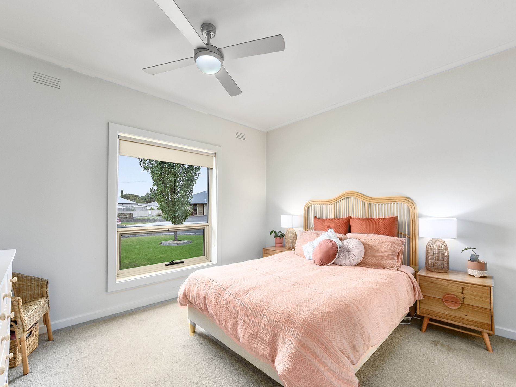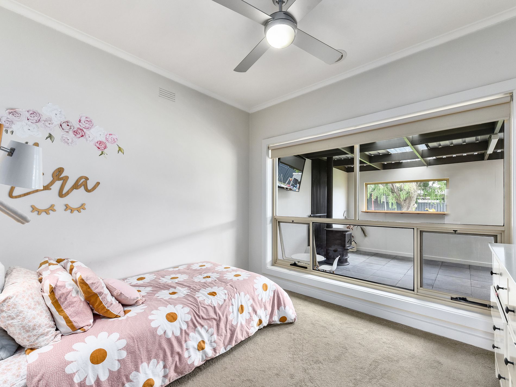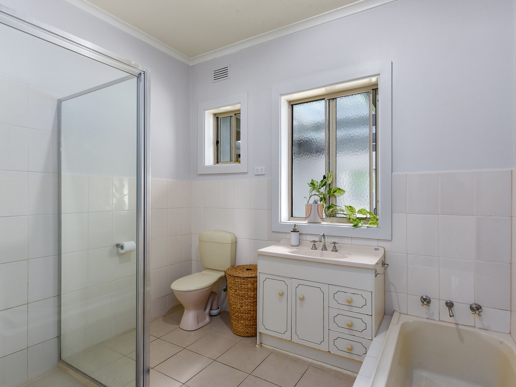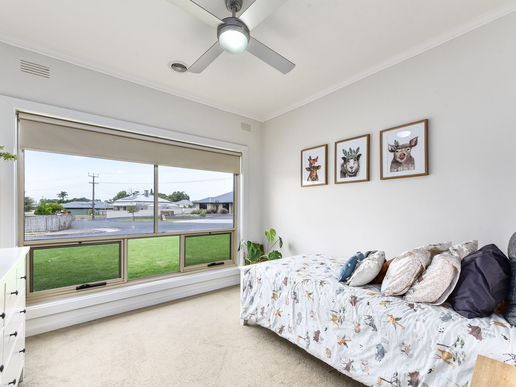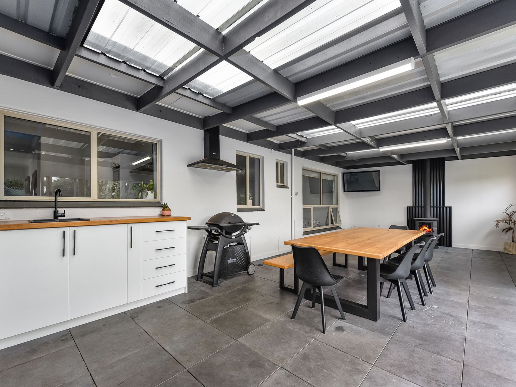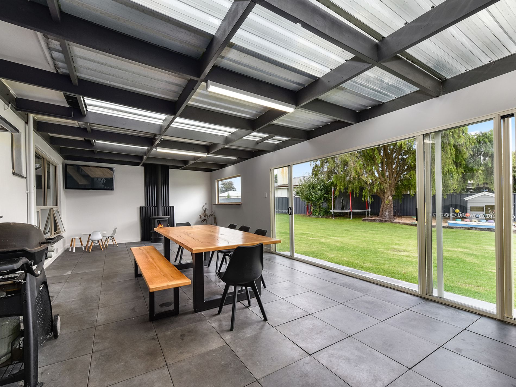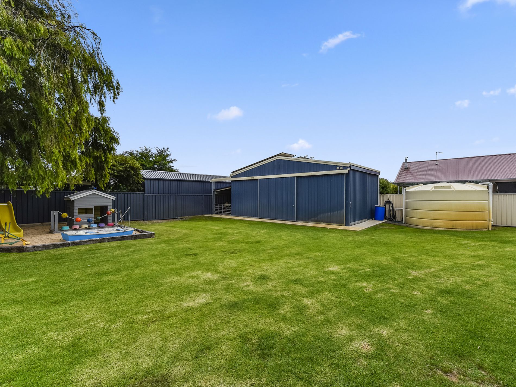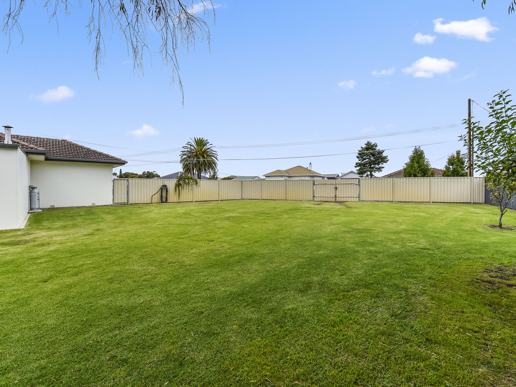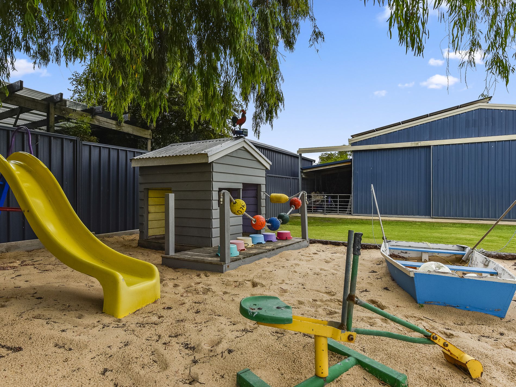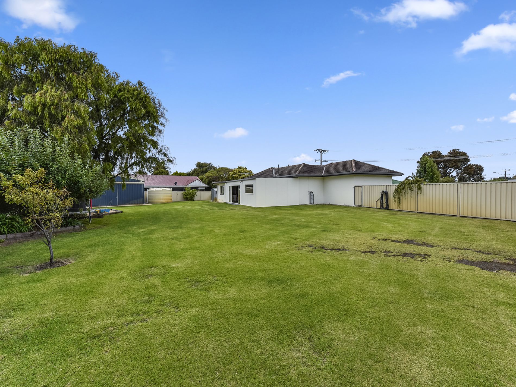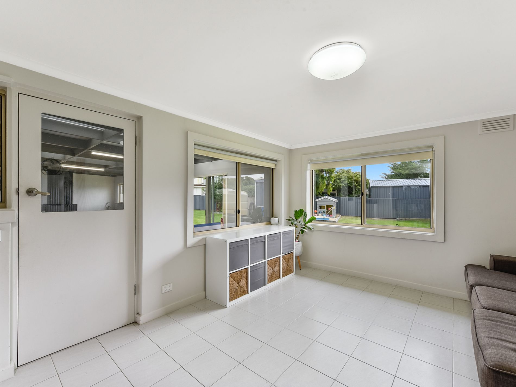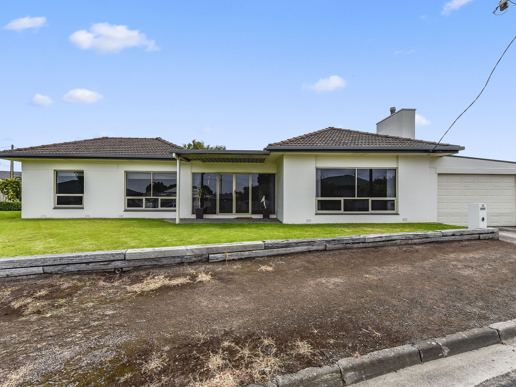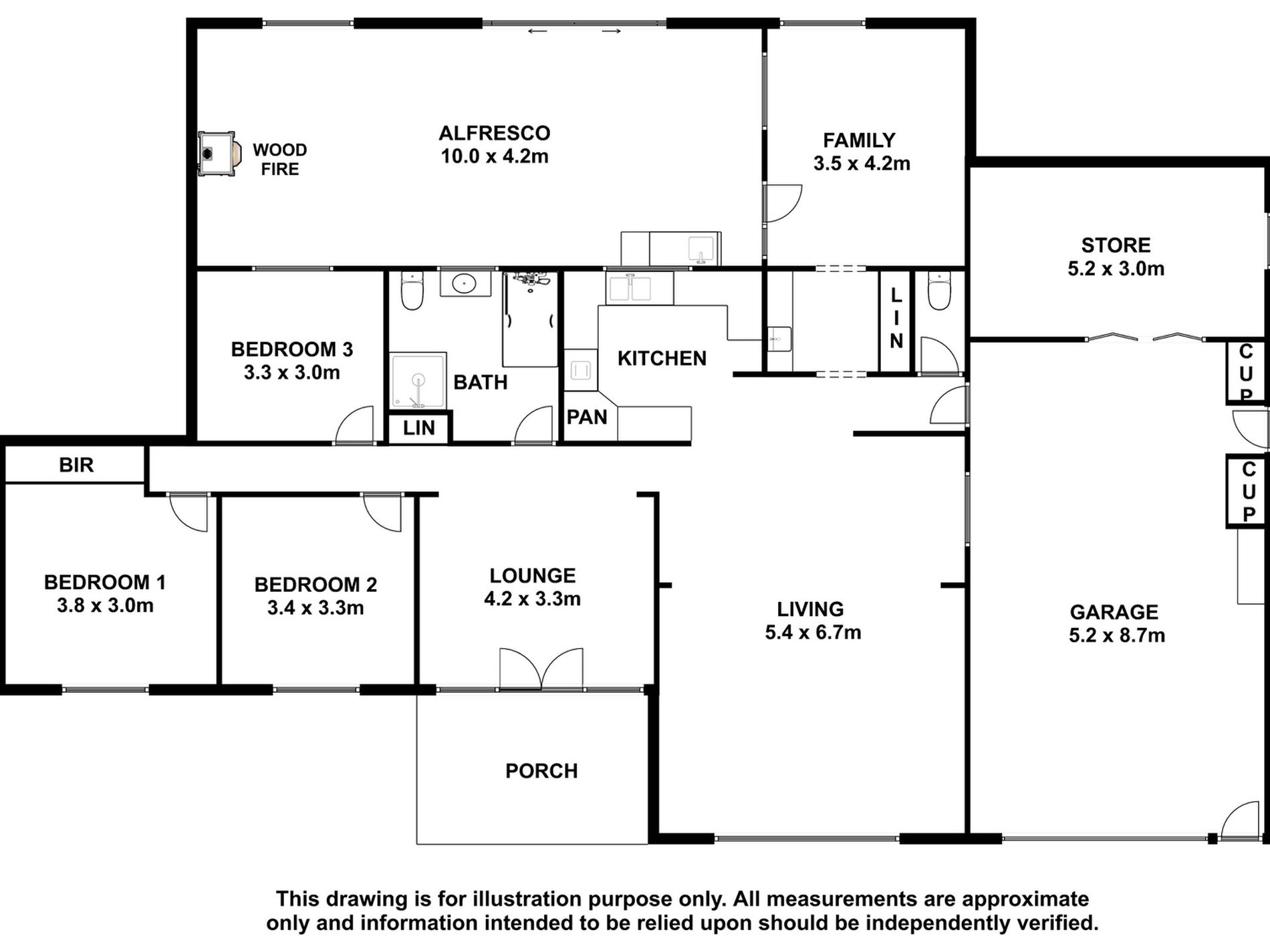Situated in the heart of Millicent, this beautifully presented family home is one you won’t want to miss. At first glance the quality of the makeover on this property is evident, from the dark tinted aluminium windows to the immaculate gardens. Stepping into the home via the front porch you are greeted by a carpeted light filled lounge area, currently being utilized as a children’s playroom.
Off to the left sits the three large, carpeted bedrooms. Each features ceiling fans and heat shifters from the living room and the master bedroom offering a built in-robe.
The bathroom is large and bright, with vanity, toilet, bath, and separate shower.
Entering the main living area, the warm character of the home continues, from the floating floorboards to the stacked stone mantel surrounding the slow combustion fireplace. The split system air conditioner can also be found here, cleverly placed to circulate air to the bedrooms. The kitchen is tucked away off the living area and offers all a gourmet chef could need. Stainless steel appliances are a feature as are the benchtops with plenty of preparation space.
To the right of the living area is the garage with remote roller door, internal and external accesses doors, and large storeroom. A second toilet is also located on the right as you enter back into the home.
Through the picture-perfect laundry, you find yet another light filled family room/Forth bedroom, with wonderful views of the yard beyond. If this isn’t enough stepping outside into the fully enclosed pergola area will take your breath away. The huge stacker doors and slow combustion wood heater allow you to entertain your friends and family in year-round comfort. The added outdoor kitchen is yet another bonus.
With the rear yard fully enclosed with side access, a kids play area, a large 6x9 meter shed, a woodshed and established gardens. The yard can be watered via the fully equipped bore and the house runs completely on rainwater with the ability to switch to town if needed. Rounding of the house is a 4.5 kw solar system mounted to the shed.
If you’re looking for a low maintenance family home with plenty of room to move look no further.
GENERAL PROPERTY INFO
Property Type: Limestone and Tile
Zoning: Neighbourhood
Council: Wattle Range Council
Year Built: 1963
Land Size: 1534m2
Rates: approx. $350.00 Per Quarter
Lot Frontage: 33.4m
Lot Depth: 37.9m
Aspect front exposure: East
Water Supply: Town, Rain & Bore
Services Connected: Water, Power, Sewerage
Certificate of Title Volume 5606 Folio 324
Features
- Open Fireplace
- Reverse Cycle Air Conditioning
- Fully Fenced
- Outdoor Entertainment Area
- Remote Garage
- Shed
- Dishwasher
- Floorboards
- Rumpus Room
- Workshop
- Water Tank

