182 Williams Road, Millicent
EXECUTIVE LIVING OFFERING SPACE AND LOCATION
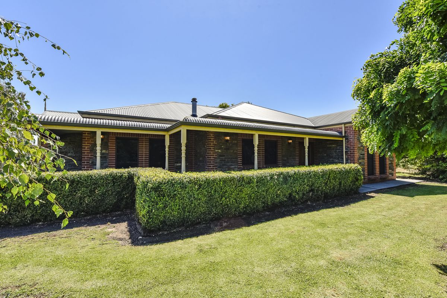
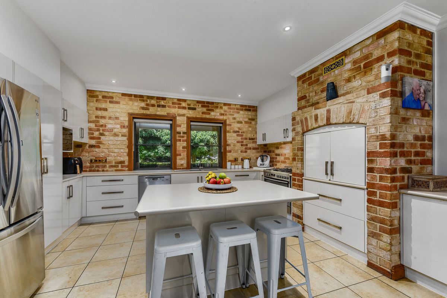
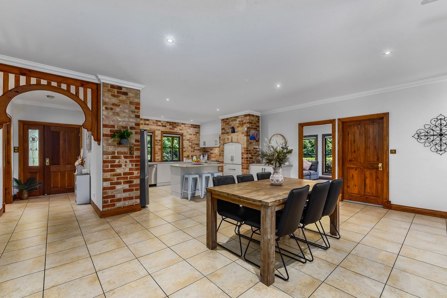
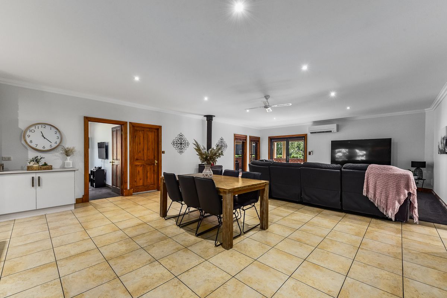
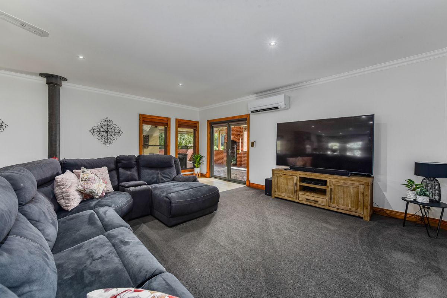
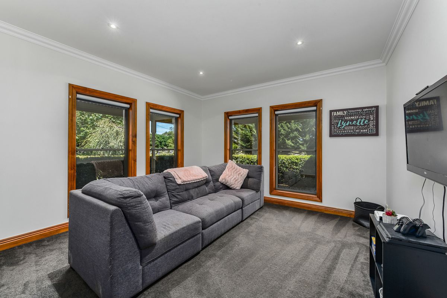
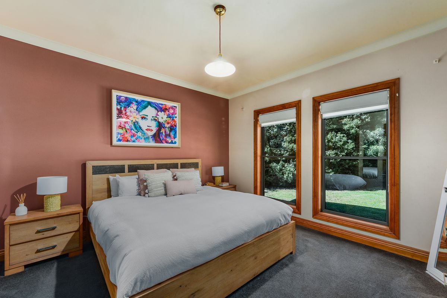
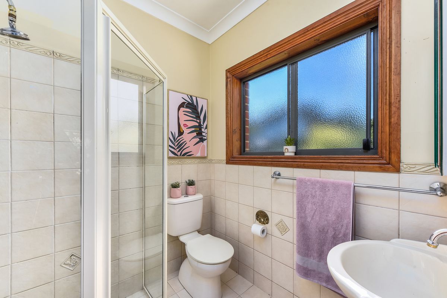
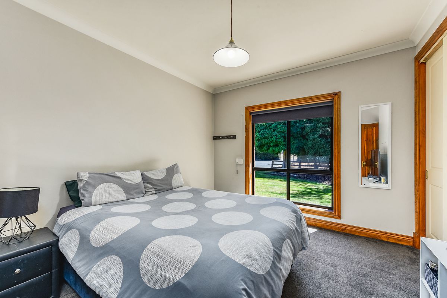
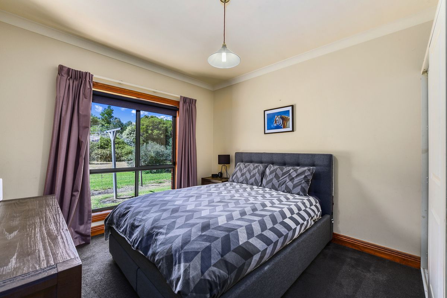
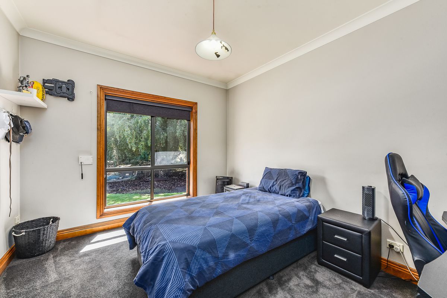
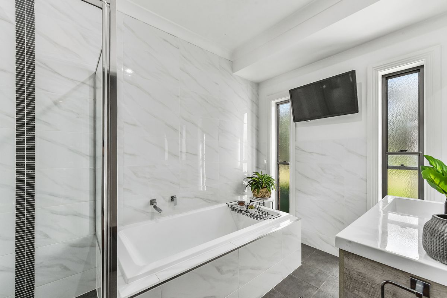
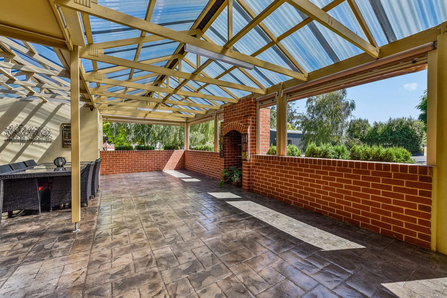
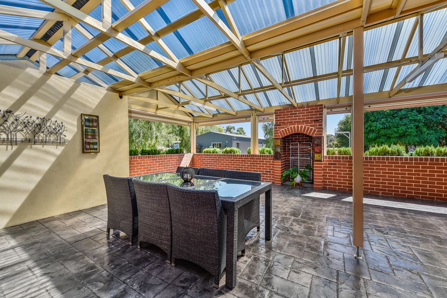
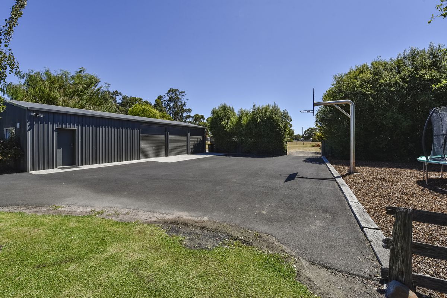
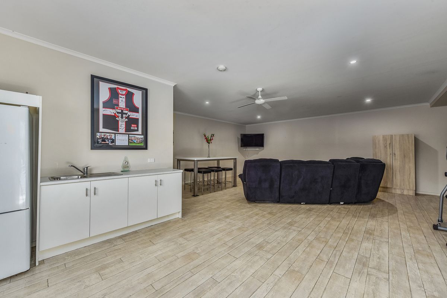
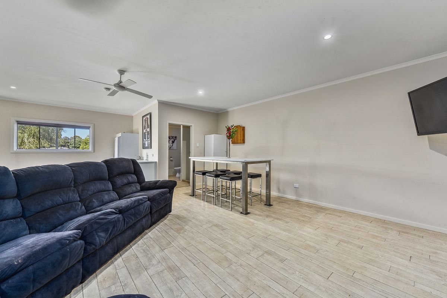
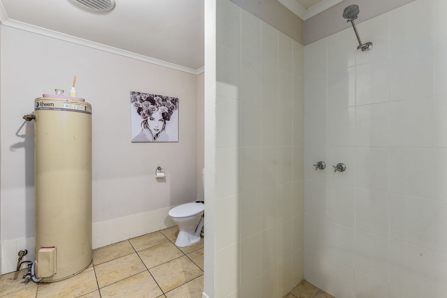
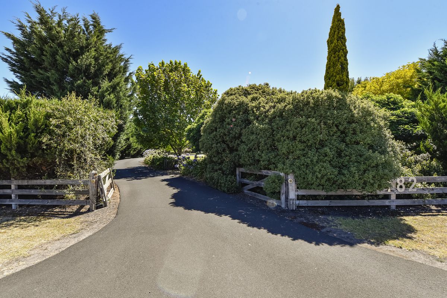
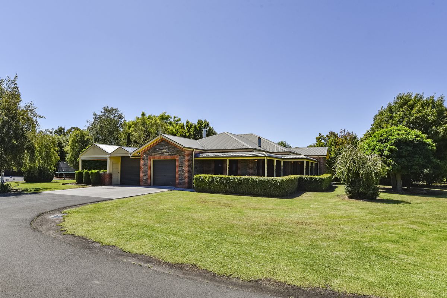
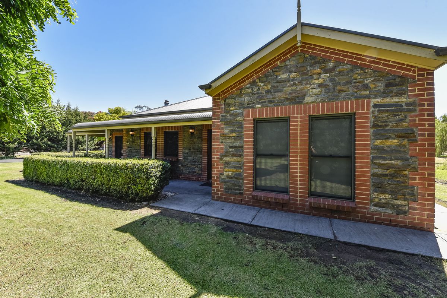

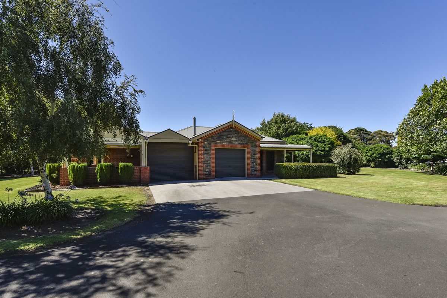
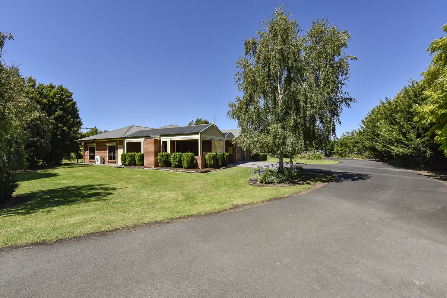
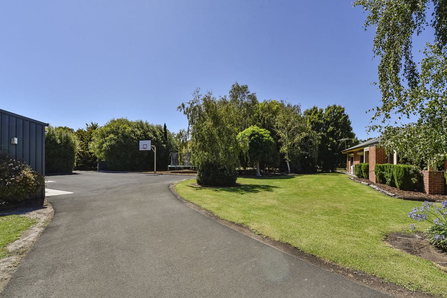
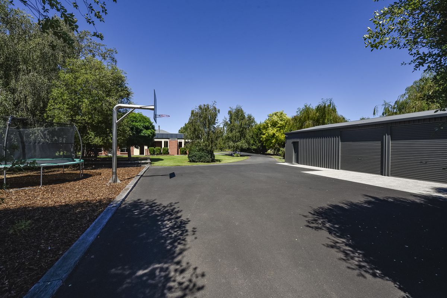
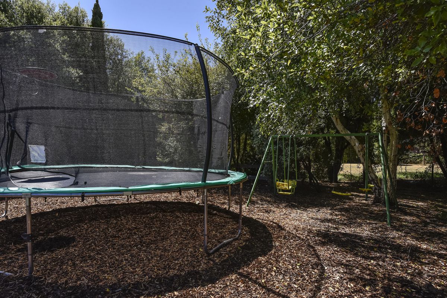
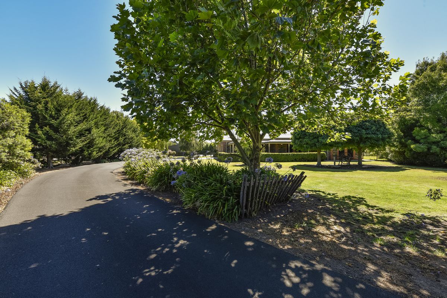
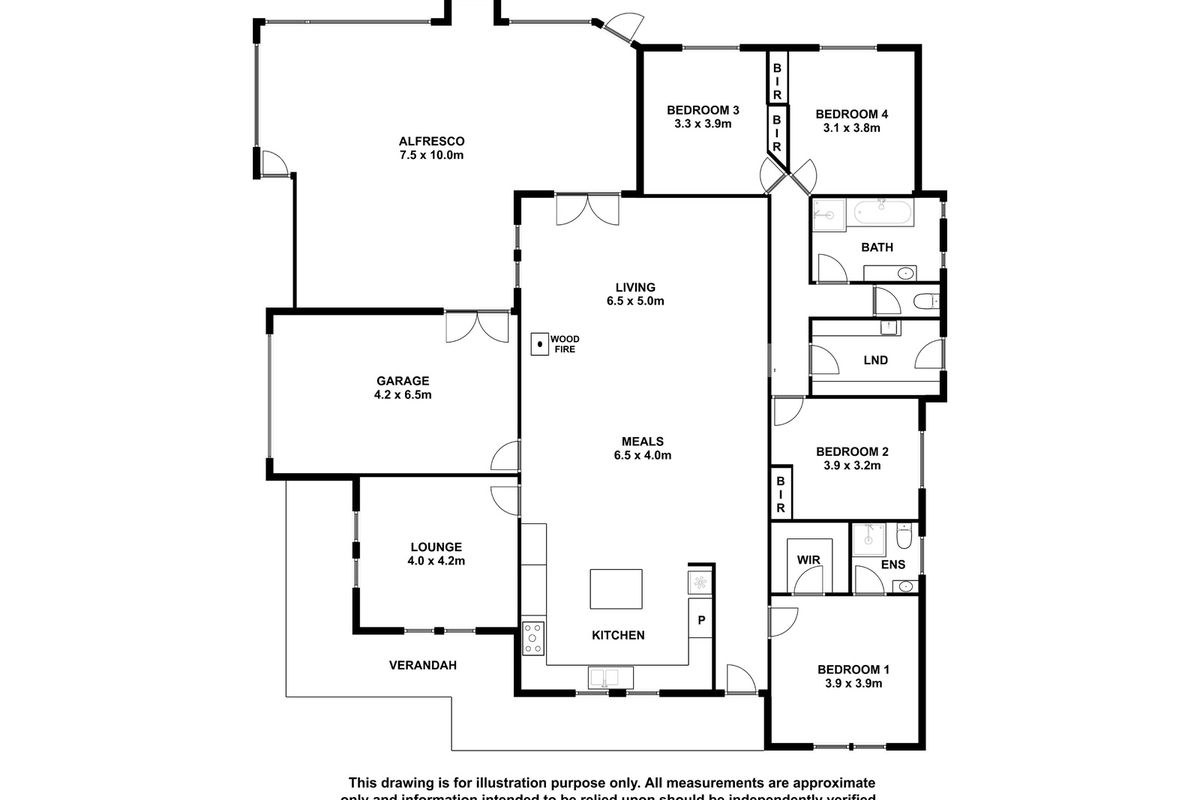
Description
If you are looking for that elusive quality, space, and privacy in a semi-rural setting, then look no further than this immaculately presented property. Exceptionally private and set amongst approximately 5067m2 or 1 1/4 acres of established garden, manicured lawns and a small rear paddocks, the beauty of this home is apparent as soon as you drive in the bitumen driveway.
This home is a solid build with Bluestone features and brick quoins it has loads of character and you will fall in love with the exterior at first sight. It offers a generously proportioned floor plan, and every room has a view over the stunning gardens from where you will enjoy watching it evolve with the seasons.
Enter through the front door and move through to find yourself in the heart of the home, where there is a huge open plan living area, which features exposed brick and timber. This space combines a living/dining/kitchen area offering a wonderful space for the family to gather, which also flows on to a huge all-weather pergola, that is the perfect setting to immerse yourself in long lunches with friends, Christmas with the family or the epic kids’ birthday party. The kitchen offers an abundance of bench and storage space, with pantry, 900ml stove with 6 burner gas cooktop, dishwasher, and double sink where the dishes will not be a chore as you look out over the green expanse of garden. A formal carpeted lounge sits off the living space.
A hallway leads to three generously proportioned bedrooms all with BIR’s, and a conveniently placed main bathroom. The space continues in the master suite with ensuite, and generous walk-in robe making this a lovely place to escape from reality for just a little moment. The laundry has direct access to the outside and has built in cabinetry.
The charm continues in the surrounding garden providing an abundance of space to indulge in the love of the outdoors. Offering a stunning garden of mature trees, sculptural shrubs, and beautiful established hedging as well as a small rear paddock. The garden is watered by an automatic sprinkler system with water supplied by a bore costing you nothing. A colourbond shed at the rear offers three more lock up car spaces or workshop or storage and has the bonus of a fully lined room with kitchenette, bathroom, and toilet. A perfect space for visitors, a man/lady cave or teenager’s retreat.
From the start of the bitumen driveway the wows will start for this beautifully presented well maintained, quality home.
Don't delay! Call to arrange your inspection today.
GENERAL PROPERTY INFO
Property Type: Brick & Colourbond Roof
Zoning: Rural Neighbourhood
Council: Wattle Range Council
Year Built: 2005
Land Size: 5067m2
Rates: approx. $2268.30 per annum
Lot Frontage: 39.8m
Lot Depth: 125.7m
Water Supply: Rain water to house and Bore Water to yard
Sewer: Biocycle $100.00 per quarter for servicing
Gas: Bottled
Services Connected: NBN internet
Certificate of Title Volume 5946 Folio 74



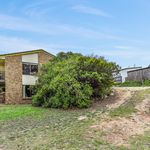
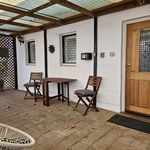
Your email address will not be published. Required fields are marked *