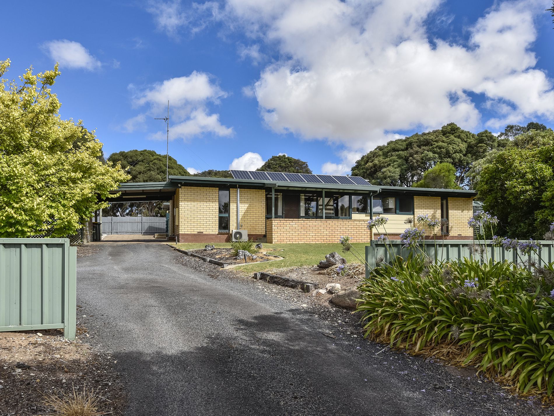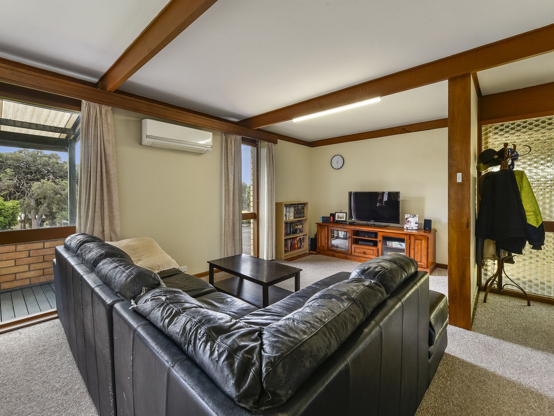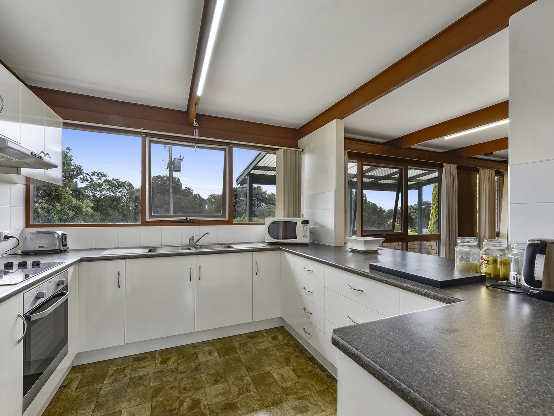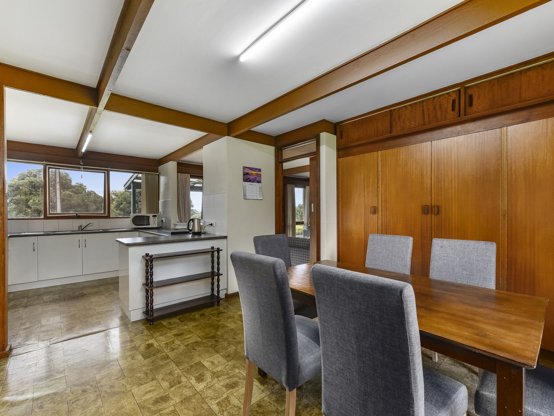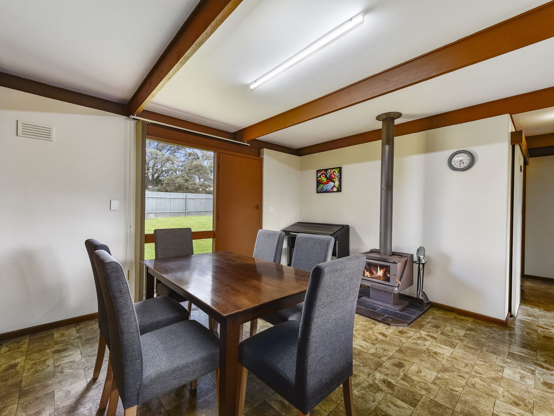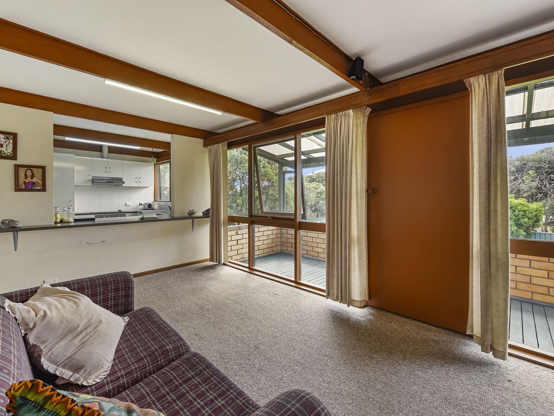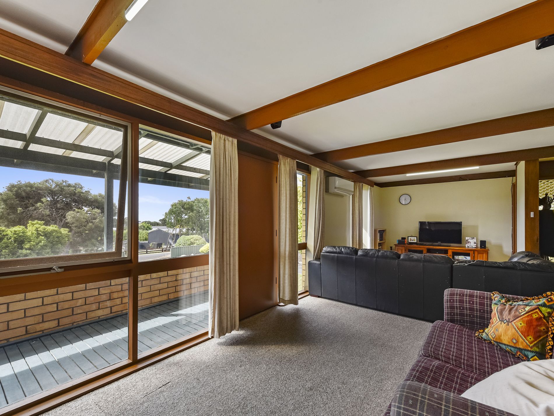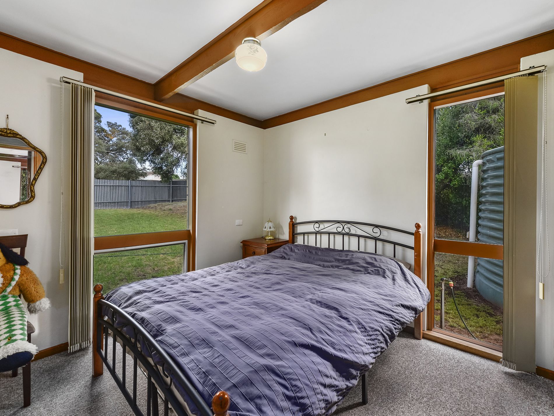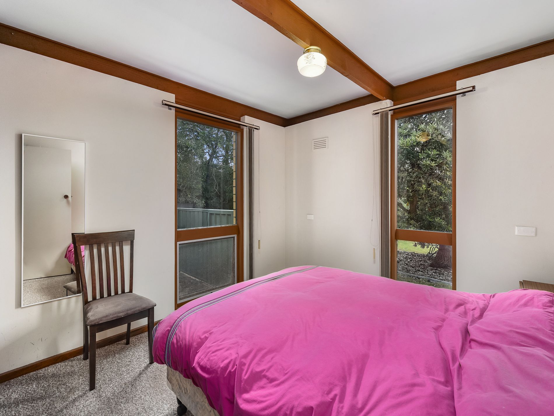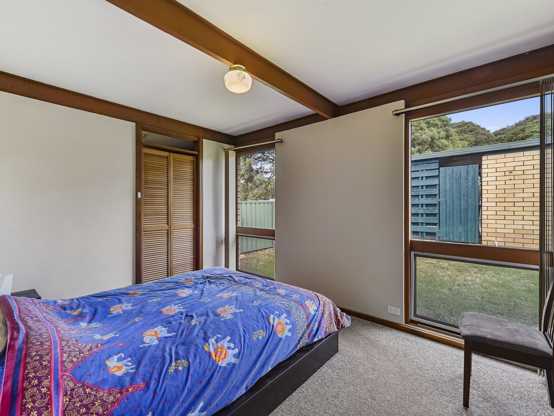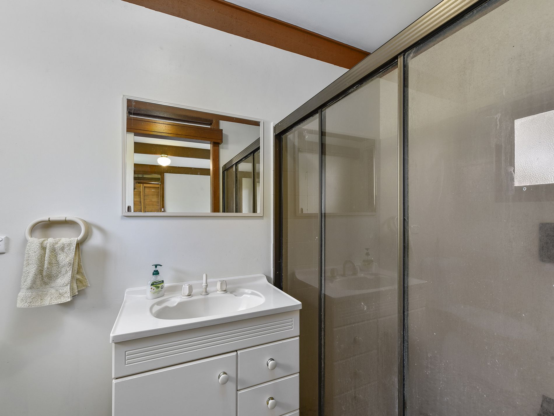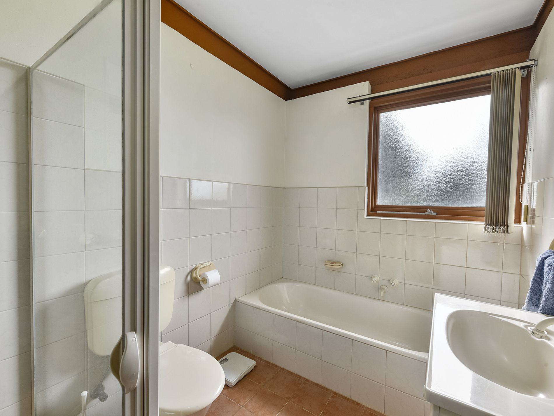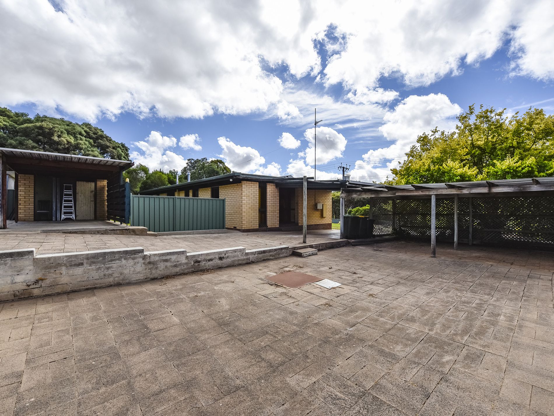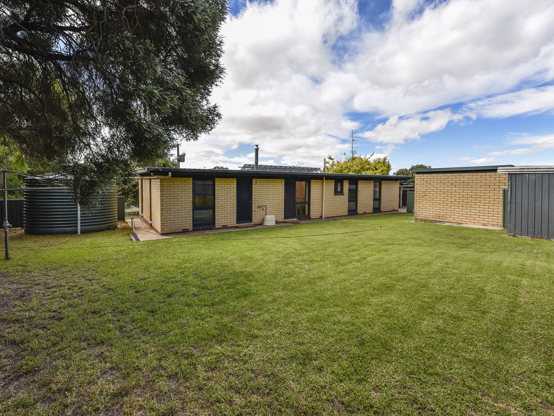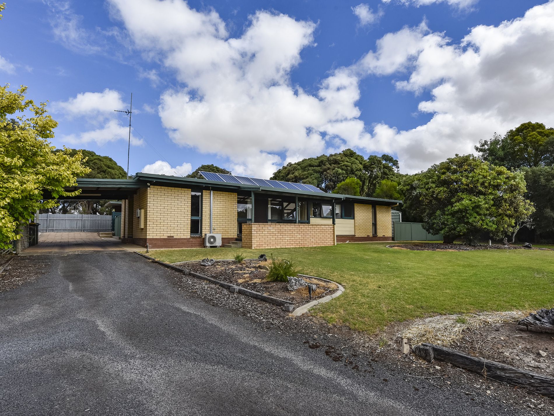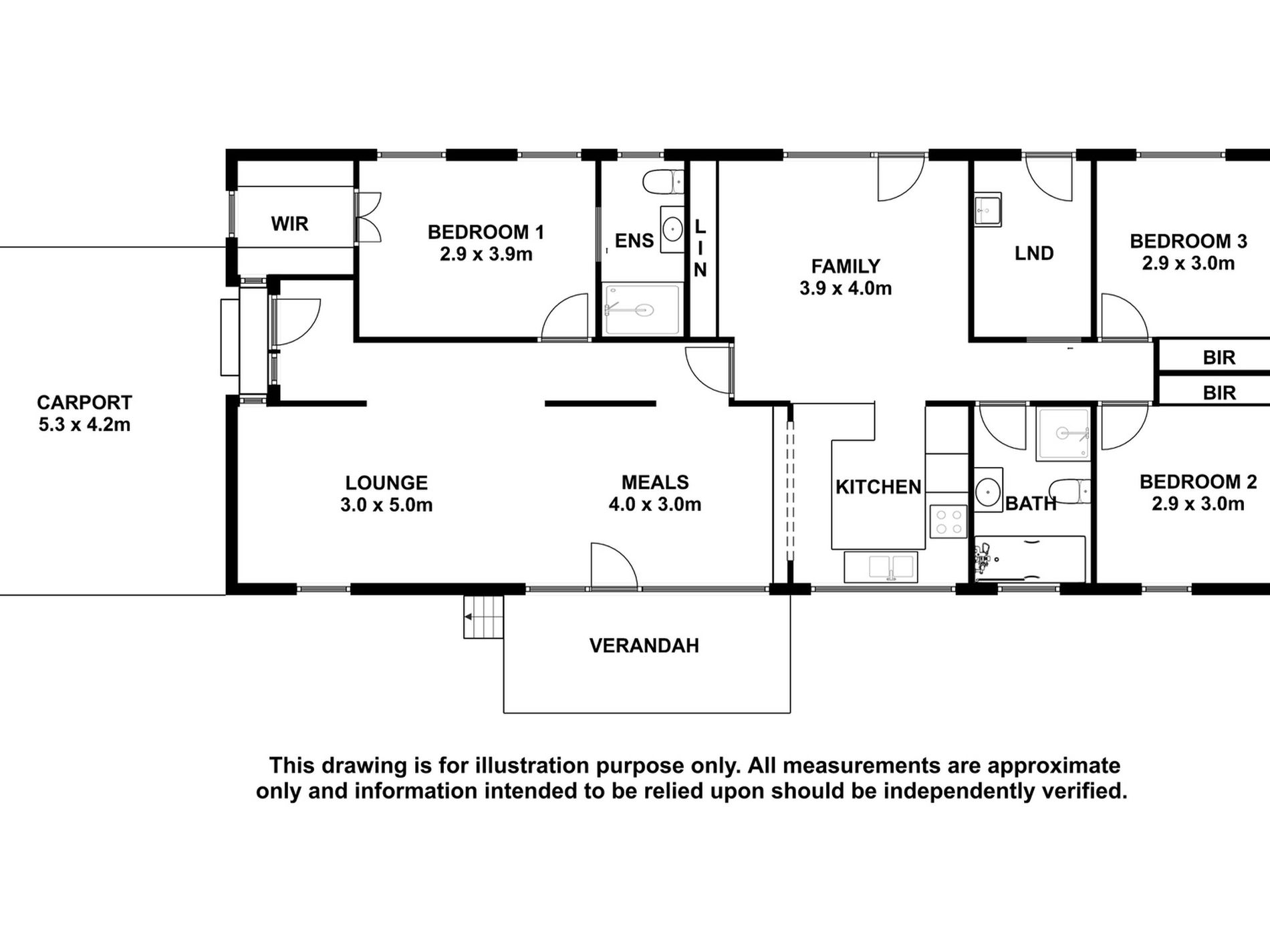Set high on a gentle sloping large allotment of 1469m2, you will find 111 Boandik Drive, Millicent. This architecturally designed home, built in 1973 could be mistaken for a new modern build, with its flat roof and elongated window styling.
Entering the home via the undercover carport you find yourself in the lounge and dining area. The light filled area gives you plenty of room to move, with an open nook to the kitchen and access to the verandah at the front of the home. The verandah offers the perfect place to sit and enjoy the country atmosphere.
The kitchen is bright and white featuring update cabinetry, sleek stainless appliances, double sink, and again ample natural light. With both the nook and breakfast bar it will fast become the hub of the home. Off the kitchen, the large family room offers a second living area. With floor to ceiling cupboards down one side it could be the perfect area for the kids and their toys. There is also rear access of this room.
The master bedroom features a large walk in-robe (currently being used as an office), as well as a neat ensuite with shower, toilet, and vanity. The main bathroom is well appointed with toilet shower bath and vanity. Bedrooms two and three sit at the end of the house, both feature built- in robes. With a split system A/C in the lounge and slow combustion wood fire in the family room, your heating and cooling need are well taken care of. Outside the home has plenty on offer.
The low maintenance garden can be well watered by the bore and irrigation system. A 22,500L rainwater tank supplies the house and a 2kw solar system (8 panels) keeps the power bills down. With plenty of parking, room to move, and a large, paved area, this home in perfect for outside entertaining.
Get on this one quick
GENERAL PROPERTY INFO
Property Type: Brick & Galvanized Iron
Zoning: Rural Neighbourhood
Council: Wattle Range Council
Year Built: 1973
Land Size: 1469m2
Lot Frontage: approx. 39m
Lot Depth: approx. 38m
Aspect front exposure: North West
Water Supply: Rainwater & Bore
Services Connected: Power, septic and 2kw solar system with 8 panels
Certificate of Title Volume 5637 Folio 758
Features
- Fully Fenced

