9 Harrington Street, Millicent
EXECUTIVE FAMILY LIVING.
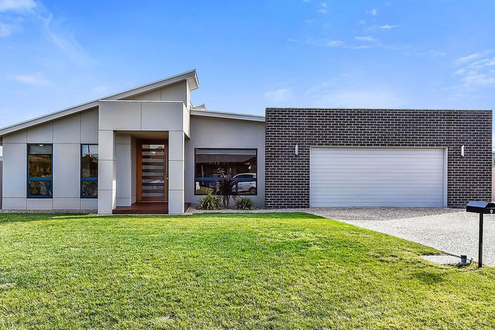
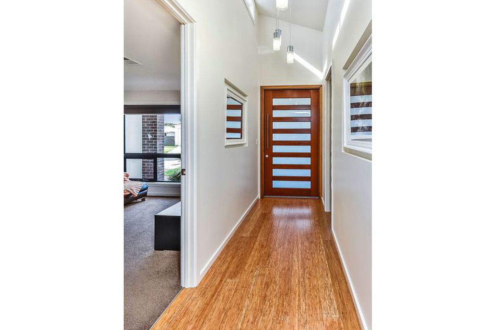
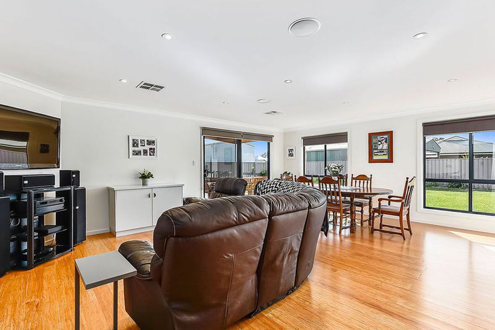
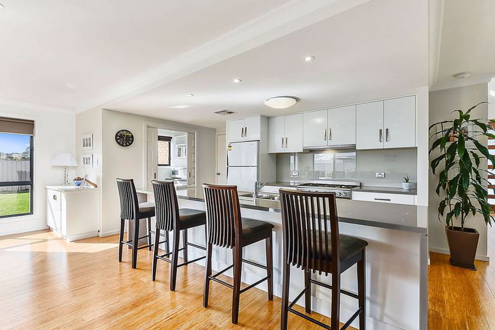
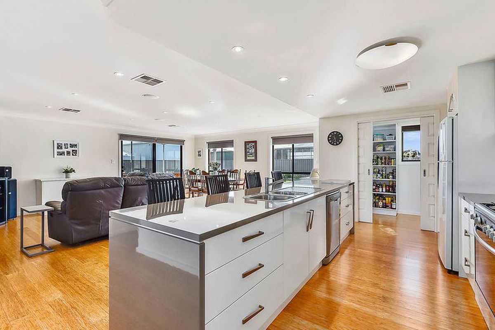
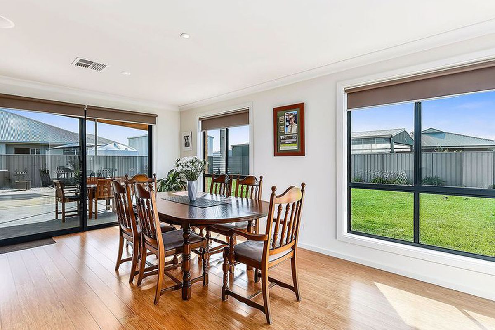
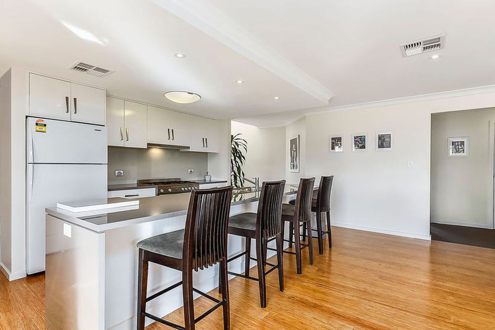
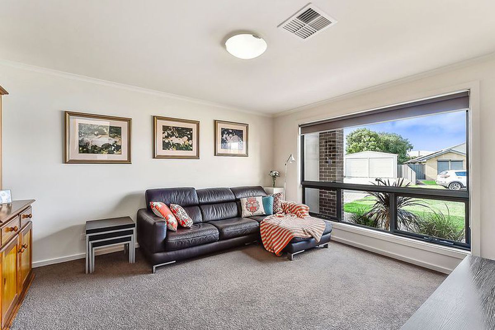
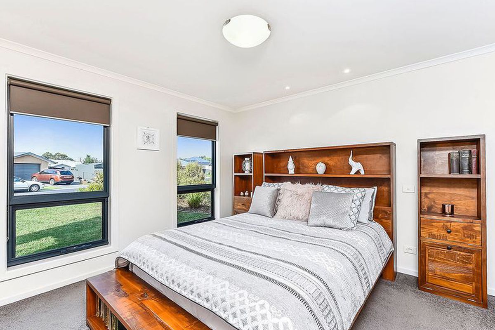
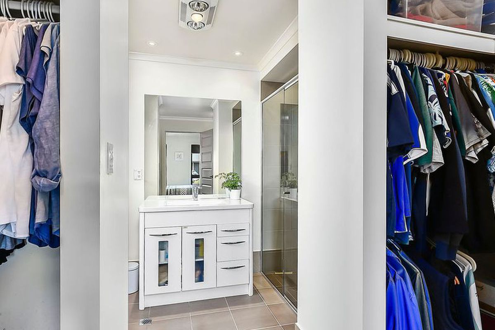
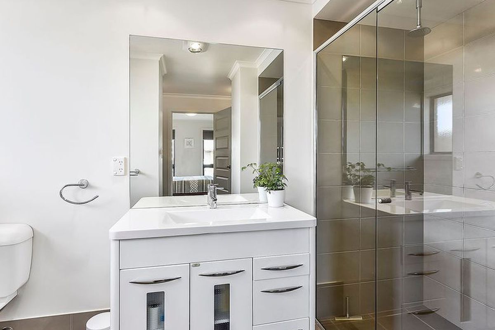
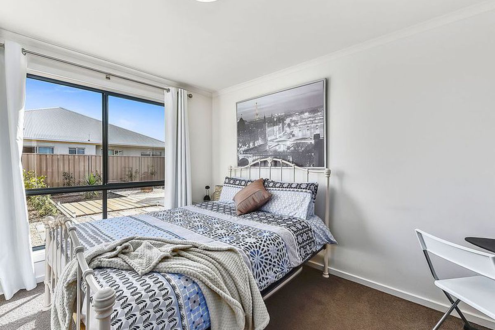
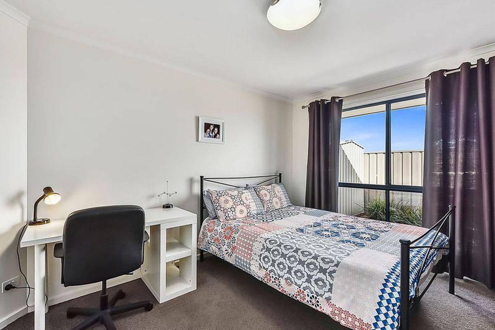
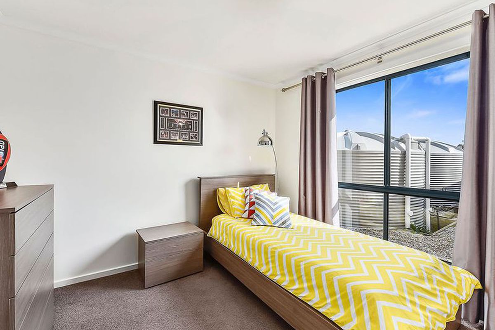
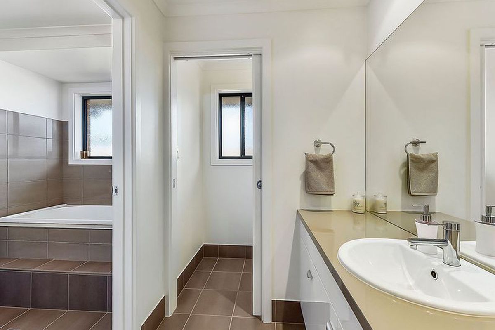
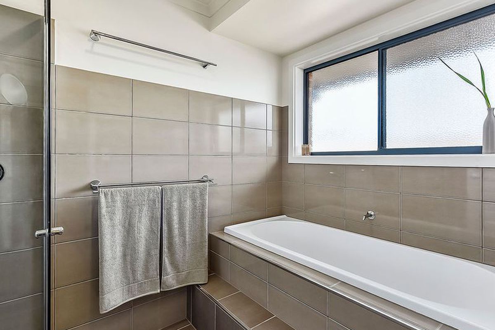
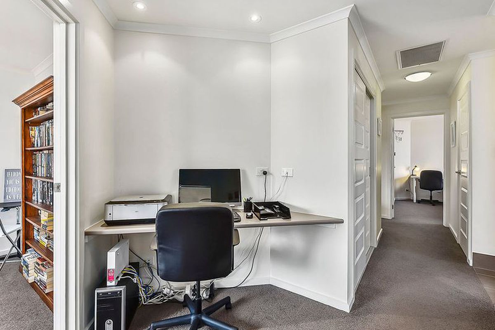
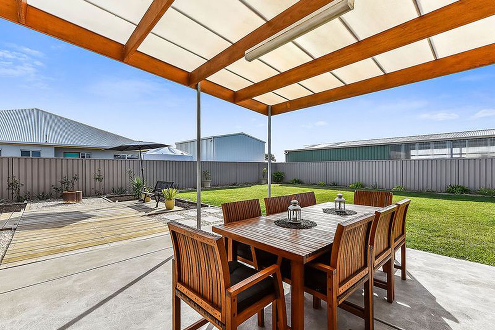
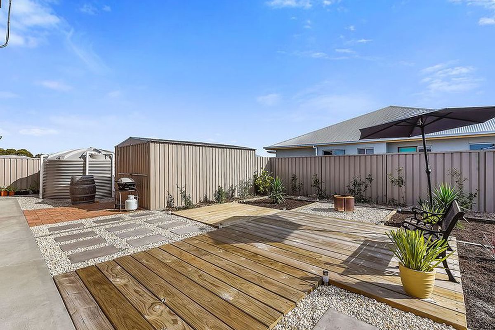
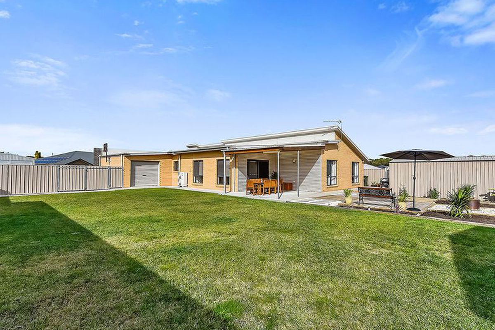
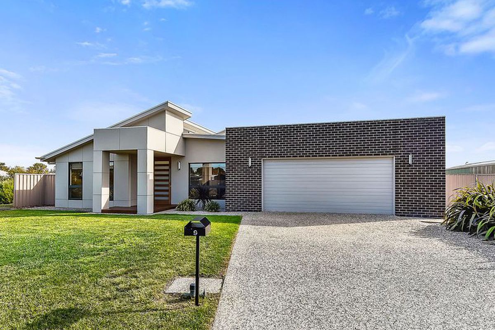
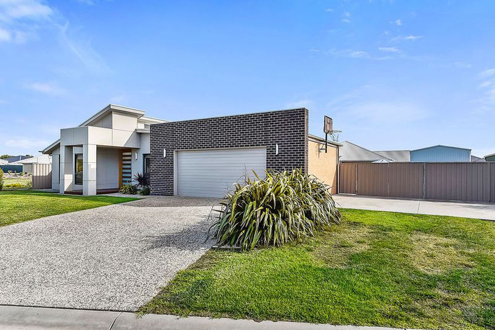
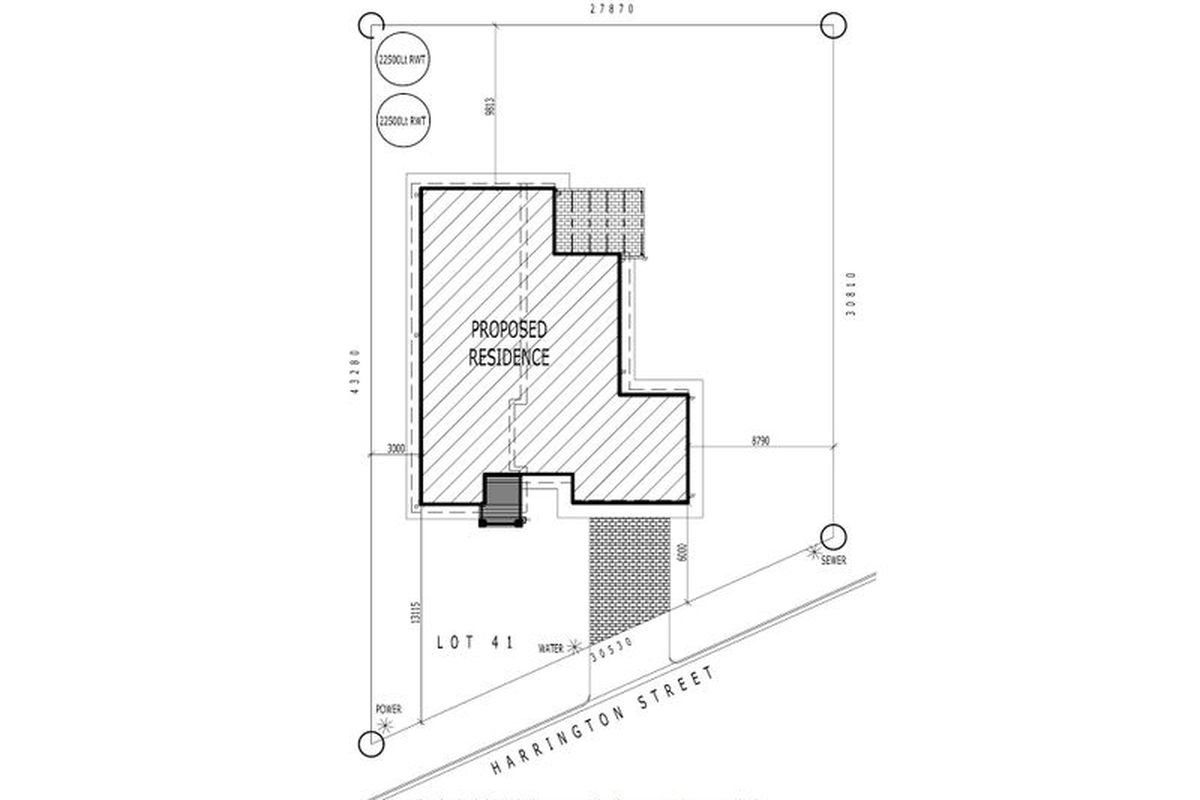
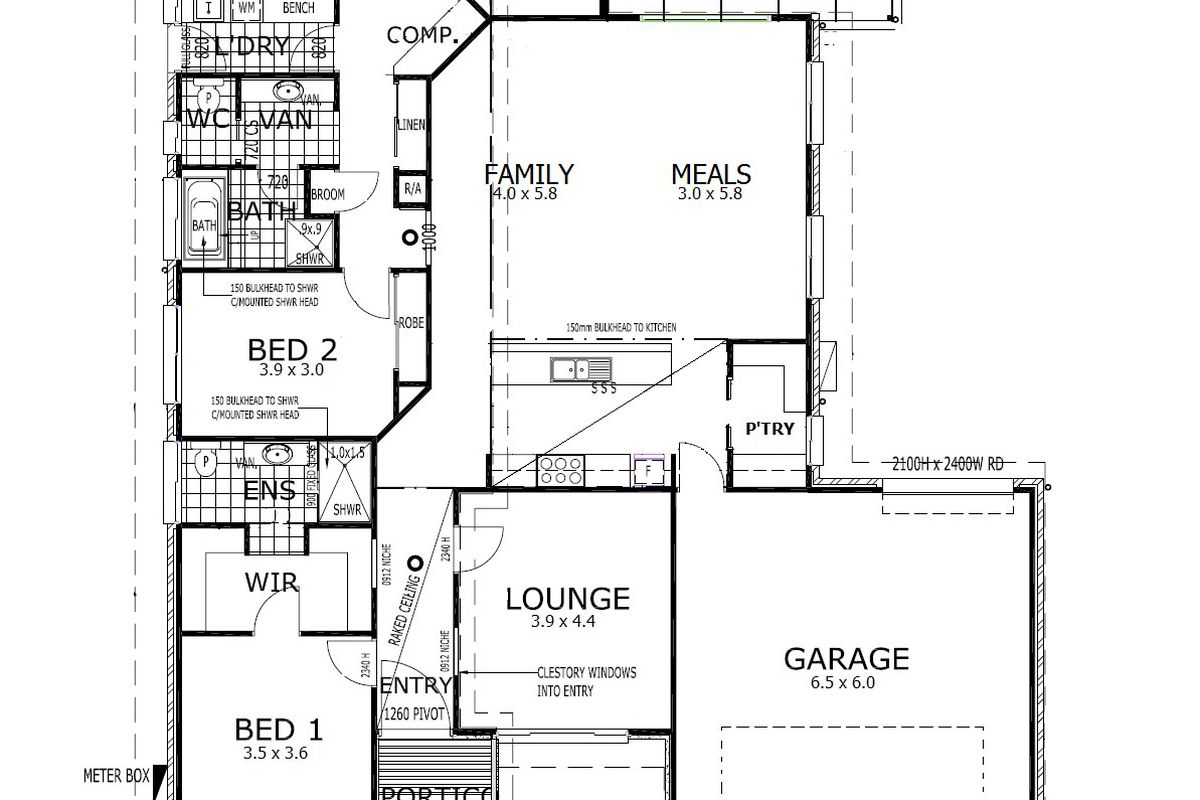
Description
Combining a modern design and luxury features, this is the ideal home for the growing family.
Set on a large 1032m2 allotment this Quality built Hotondo home is the next dimension in maximum family comfort.
Walk through the front door into the stunning entry hall with raked ceiling, feature lighting and celstory windows that allow natural light to flood in. It makes you feel at home immediately.
To your right you have the second living, formal lounge/home media : however you want to use it it's a cosy space with carpeted floor and blinds.
To the left is the generous Master Suite, a great place to relax and escape the family if just for a brief moment. With twin walk in robes, tiled ensuite with shower, vanity and toilet it offers space and comfort.
The central hub of the home is made up of the huge open plan kitchen, family and meals with access to the outdoor undercover alfresco space. The whole area has bamboo floating floors and blinds. A surround sound sound system makes movie watching and gaming an experience not a passtime.
The kitchen will impress any aspiring chef with a 6 burner cooktop, electric underbench oven and Range hood. A dishwasher and double sink make clean up a breeze and ample cupboard space, a huge island bench/breakfast bar and a walk in butlers pantry allows everything to be put away in its place plus direct access to the double garage makes the grocery run a breeze.
There are three more large bedrooms all carpeted, with built in robes and curtains. They share the main bathroom, this tiled area with powder room, separate toilet and shower and bath in the bathroom is ideal for a growing family. The laundry is tiled, has built in cabinetry and an external door.
The whole home is heated and cooled by ducted reverse cycle air conditioning offering year round climate control
A double garage under the main roof has an Internal access door, an electric roller door, built in shelving and roller door for rear yard access.
Outside the yard also offers plenty of space for the family and the boys toys or caravan. Access through double gates from the driveway allows you to drive through. There is plenty of lawn and established garden beds with semi automatic watering system as well as a decked area with a fire pit and a Garden shed. The undercover alfresco area has cement floor and power, so entertaining outdoors is definitely covered.
The homes water supply is 10000 gallons of rainwater with town supply available if needed.
All of this along with a 6 Star energy rating makee the home a pleasure to live in while being energy efficient and easy to maintain.
If you have a growing or grown family and need comfort and space for all, look no further. This beautifully maintained home with quality fixtures and fittings throughout is ready and waiting for you.
Don't miss out. Call to arrange your private inspection today.


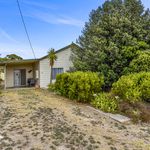
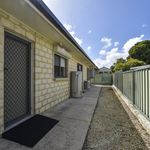
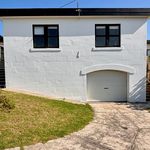
Your email address will not be published. Required fields are marked *