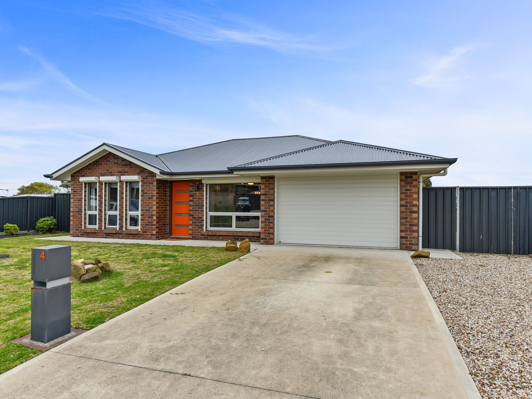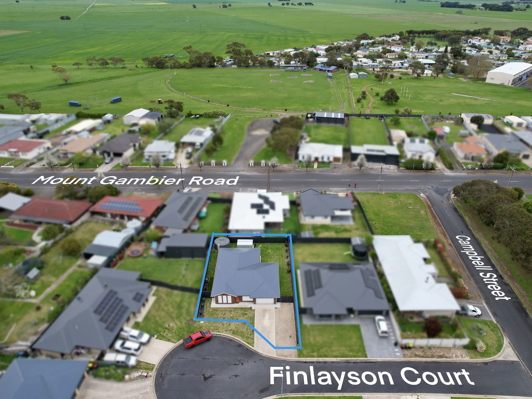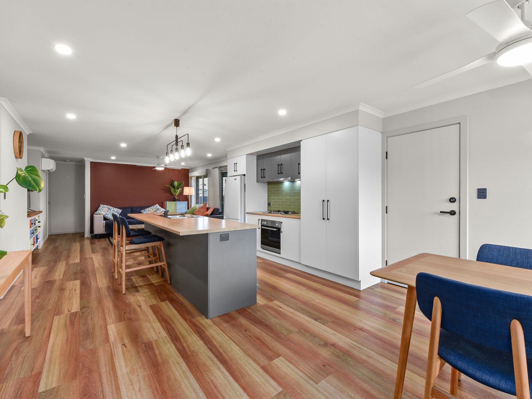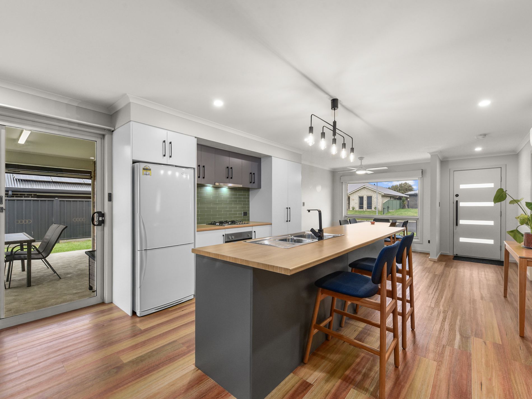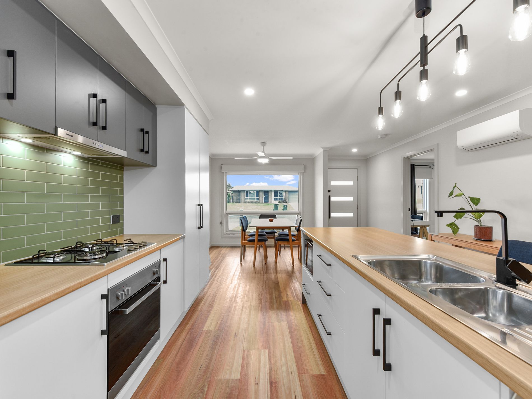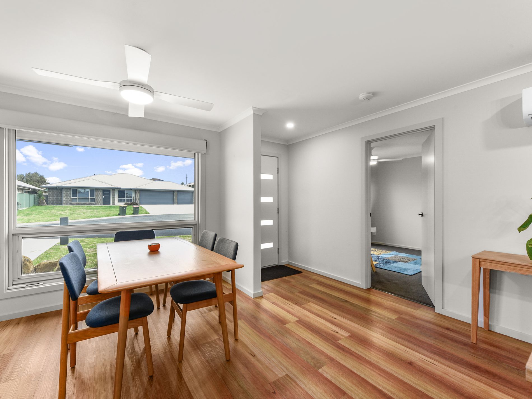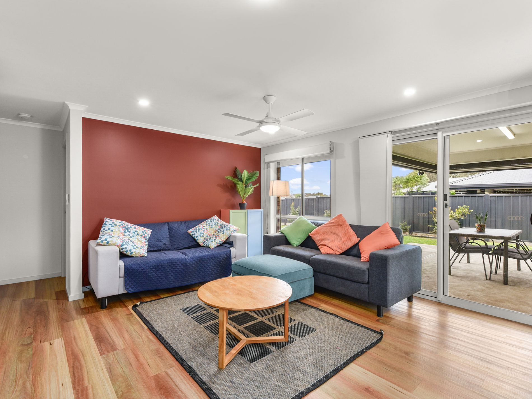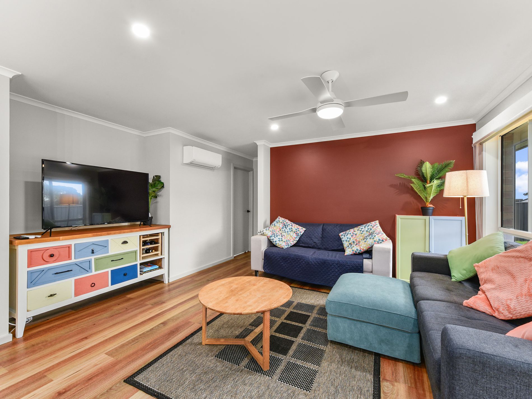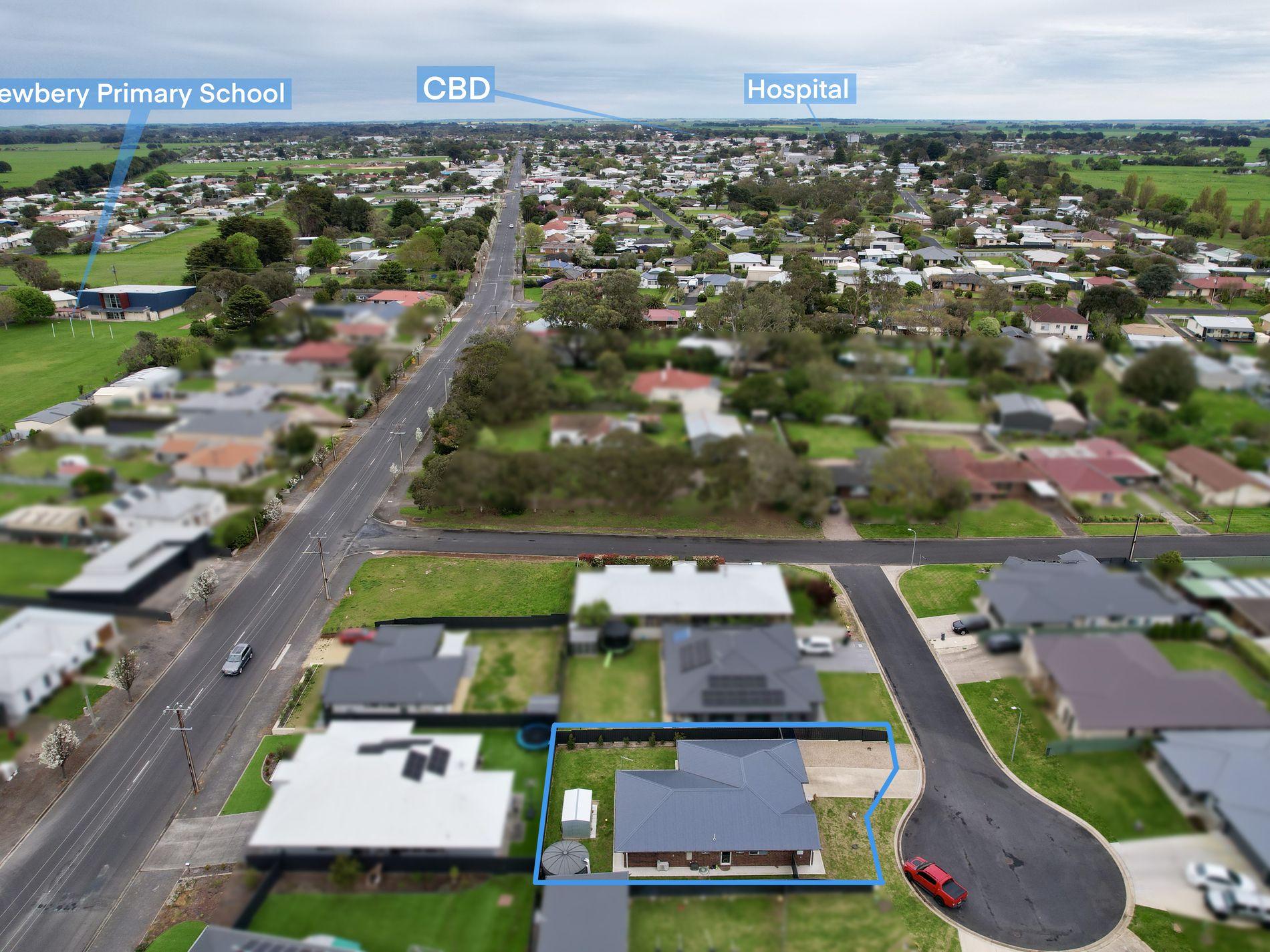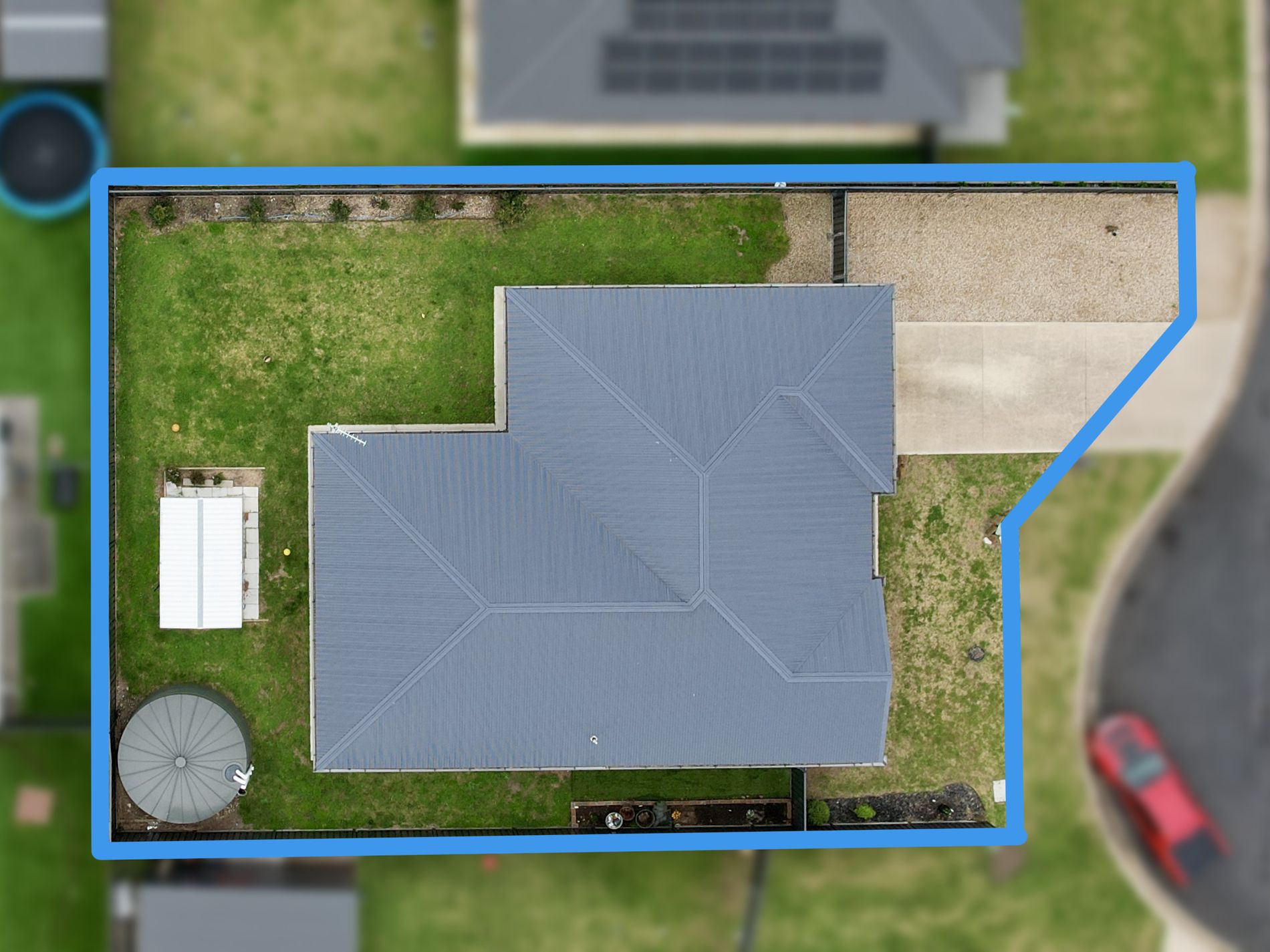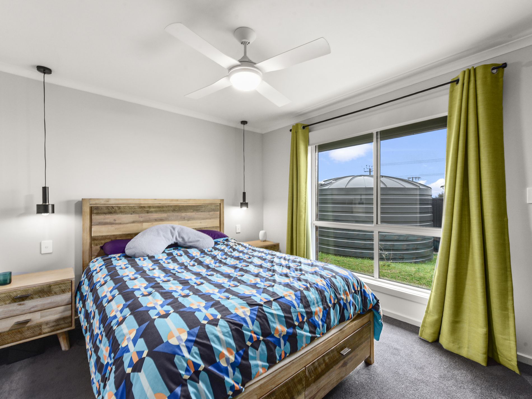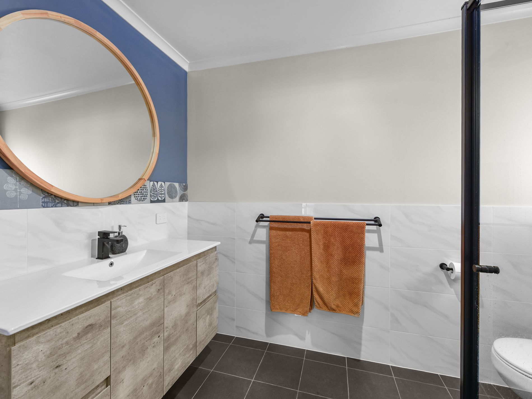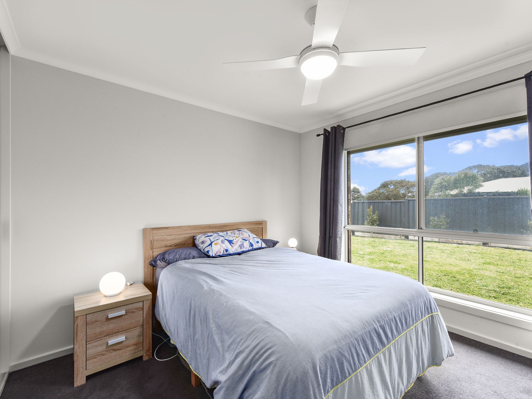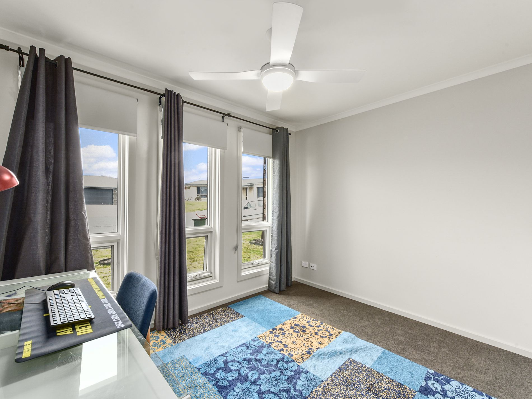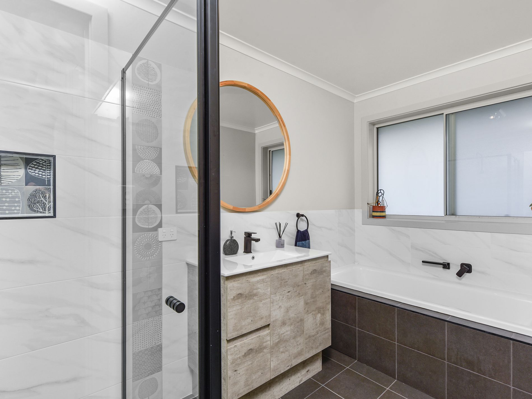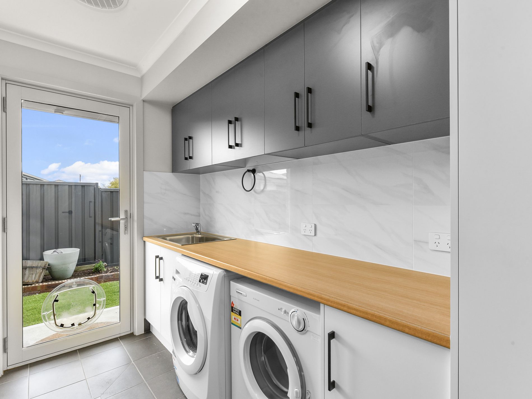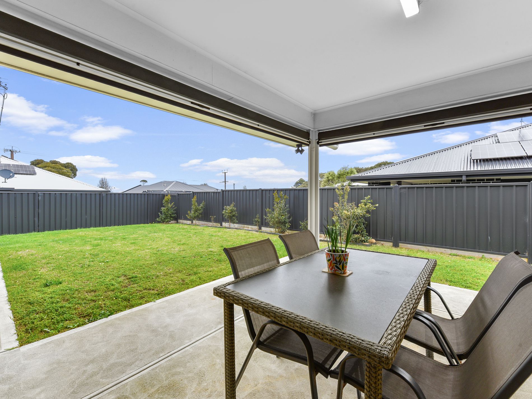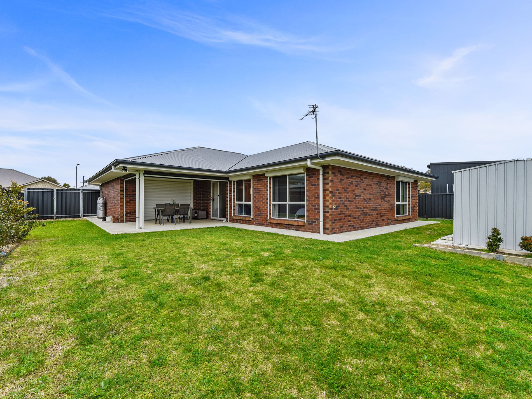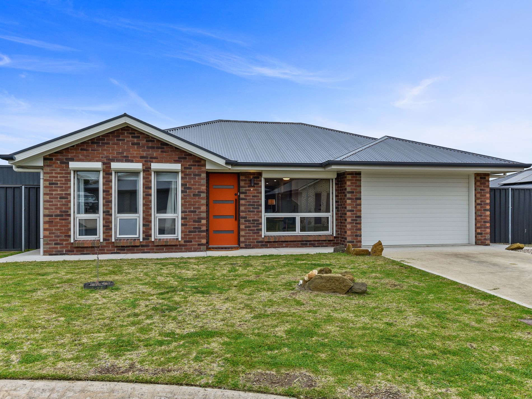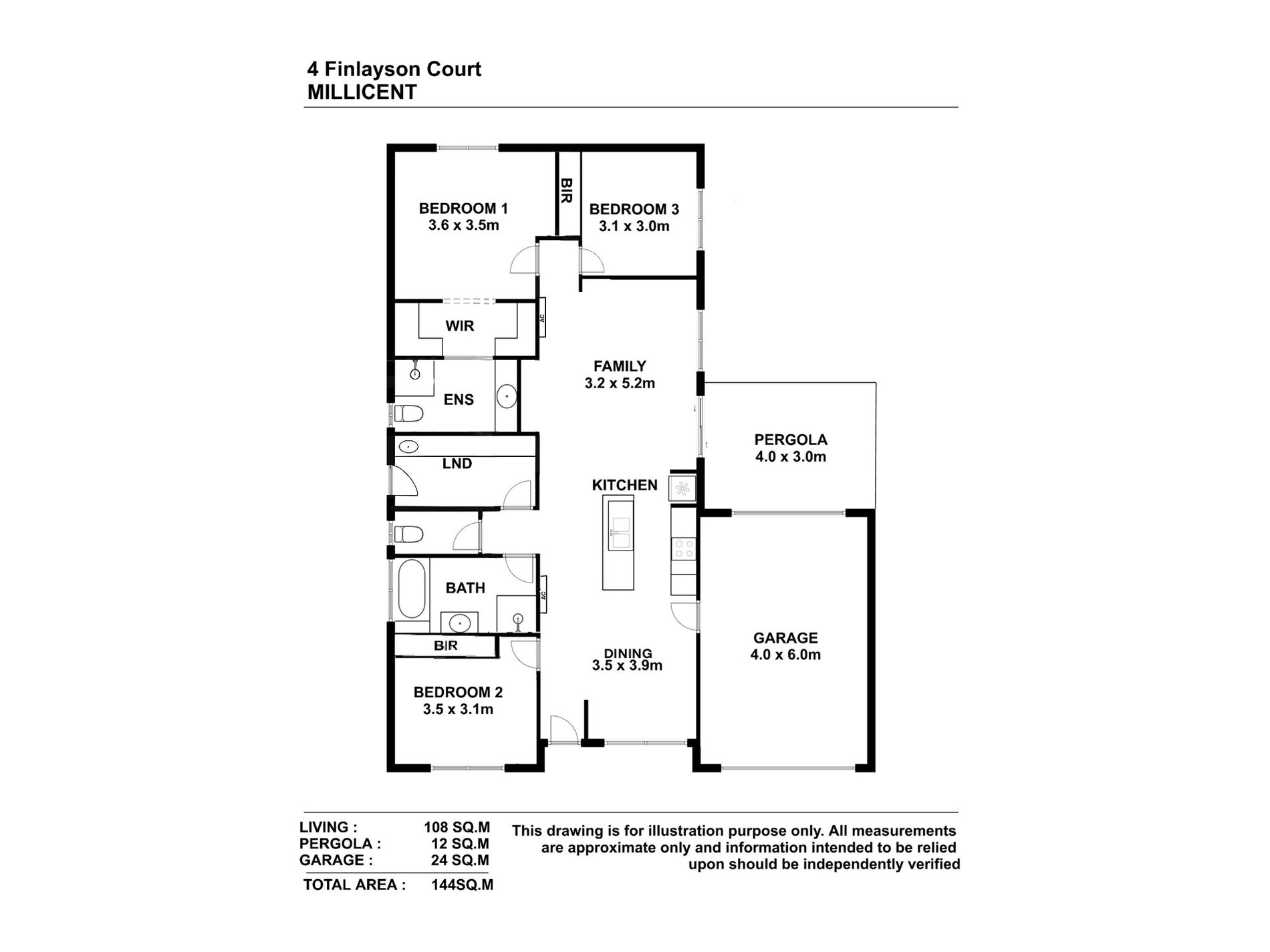Immaculately presented and showcasing executive style living, this stunning residence at 4 Finlayson Court, Millicent, offers a rare opportunity to secure a home that presents as new in a quiet and highly sought-after cul-de-sac. Built with quality brick veneer construction and a Colorbond roof, the property combines timeless design with modern practicality.
Stepping inside, you are welcomed by a spacious open plan living area that forms the heart of the home. The central kitchen is a statement in both form and function, featuring an island bench, generous pantry, electric under-bench oven, gas cooktop, and dishwasher. Designed for effortless entertaining, this space flows seamlessly to the rear alfresco area, complete with zip track blinds for year-round enjoyment.
Accommodation includes three beautifully appointed bedrooms, each with built-in robes, plush carpets, and quality window furnishings. The master suite is a luxurious retreat, boasting a walk-through robe and private ensuite with shower, vanity, and toilet. The main bathroom is equally well designed, featuring a separate shower and bath, complemented by a separate toilet for added convenience.
Practicality has not been overlooked, with a well-equipped laundry offering side access and ample linen storage. Electric roller shutters provide both peace of mind and climate control throughout the home.
Outdoors, the property continues to impress with low-maintenance grounds, a garden shed, and an oversized single garage under the main roof with roller doors at both the front and rear, ensuring exceptional storage and access options. Side access further enhances the appeal, providing the perfect solution for caravan or boat storage.
This residence has been crafted with care and designed for a lifestyle of ease and sophistication. Ideally suited to the grey nomad, downsizer, or executive couple seeking a home of superior quality, 4 Finlayson Court is a property that will exceed expectations.
Current market appraisal - $390.00 - $410.00 per week
GENERAL PROPERTY INFO:
Property Type: Brick and iron
Zoning: Residential
Council: Wattle Range Council
Land Size: 539m2
Rates: $1616 per annum.
Lot Frontage: 19.0m approx.
Lot Depth: 31.8m approx.
Aspect front exposure: Northeast
Water Supply: Rain and town
Certificate of Title Volume 6014 Folio 400
Disclaimer:
Every effort has been made to ensure the accuracy of the information provided in this listing. However, neither the agent nor the vendor accepts any responsibility for errors, omissions, or inaccuracies. Prospective purchasers are advised to carry out their own investigations and obtain independent advice. All areas, dimensions, and distances are approximate and subject to final survey. Any reference to potential development, subdivision, or use is subject to council approval (STCA).
Features
- Reverse Cycle Air Conditioning
- Fully Fenced
- Outdoor Entertainment Area
- Remote Garage
- Secure Parking
- Built-in Wardrobes
- Dishwasher

