7 Ingram Street, Mount Burr
AN ENCHANTING BEAUTY.
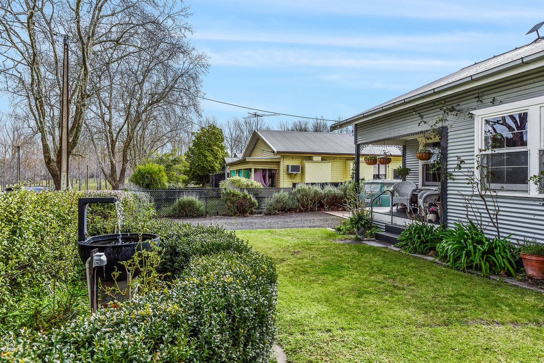
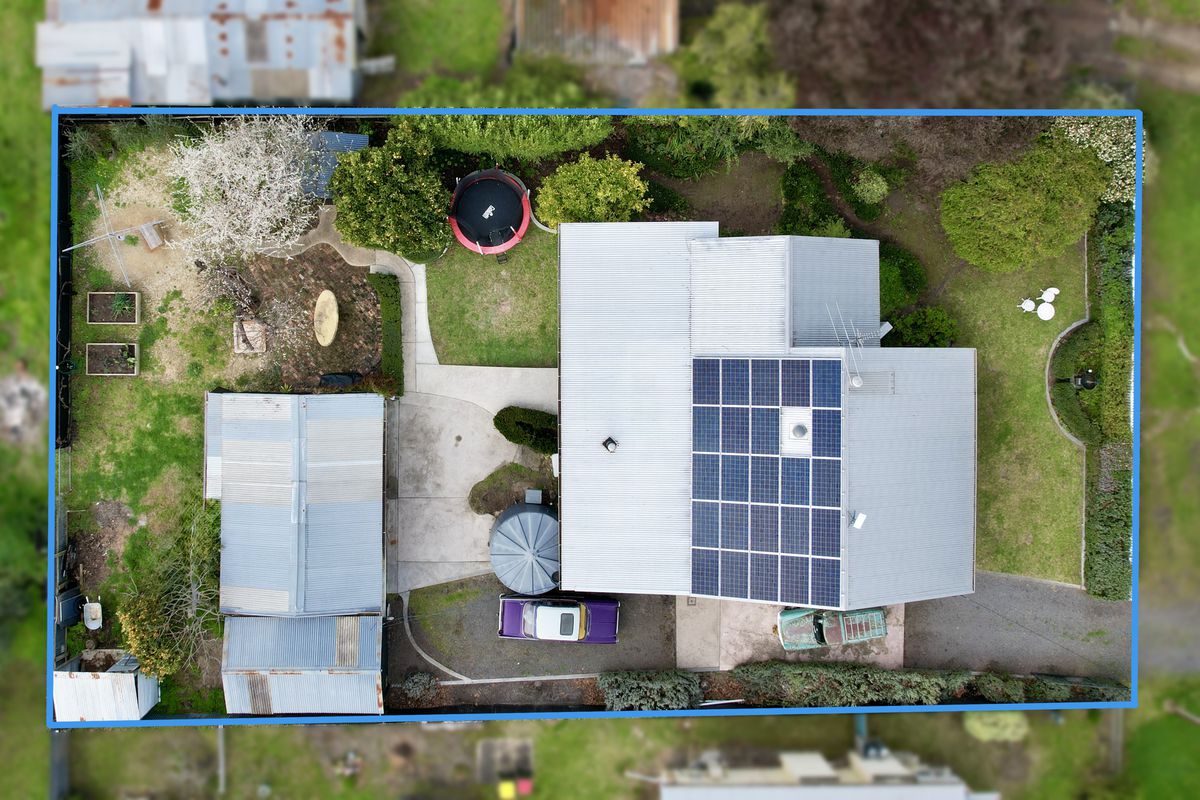
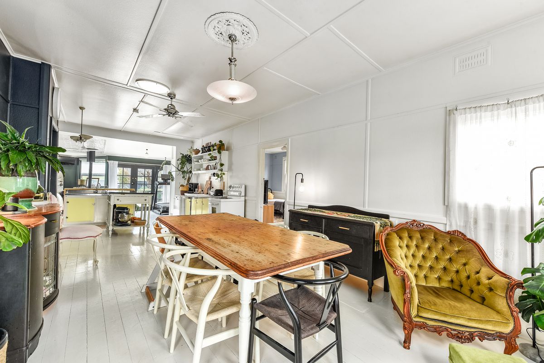
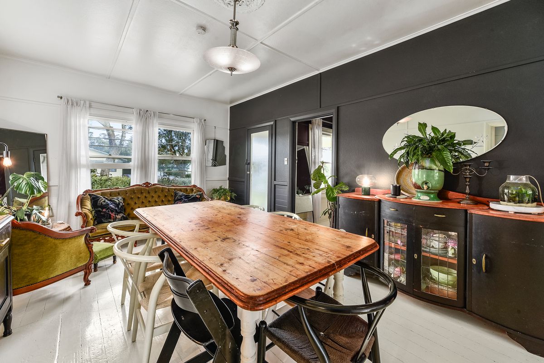
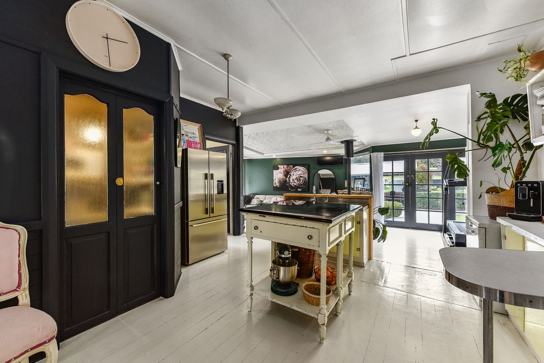
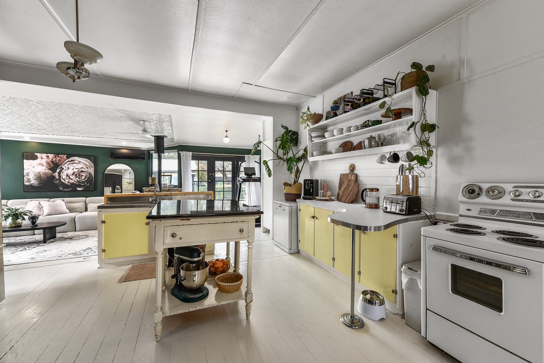
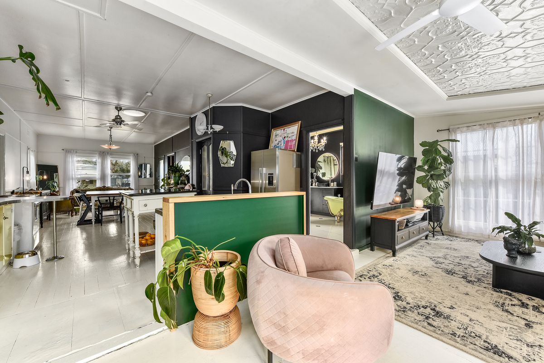
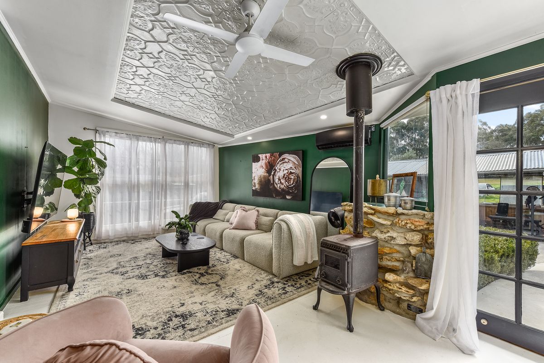
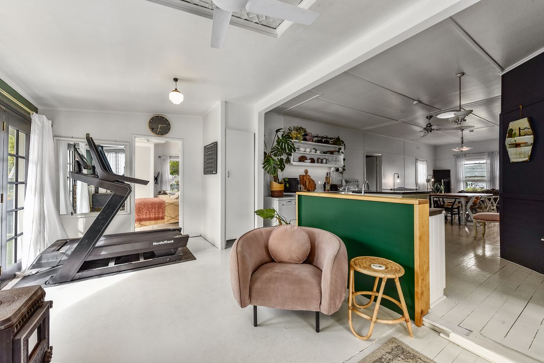

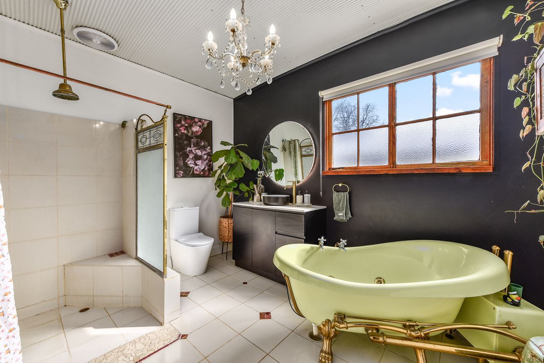
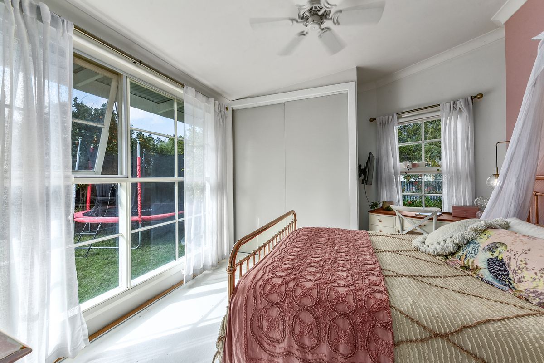
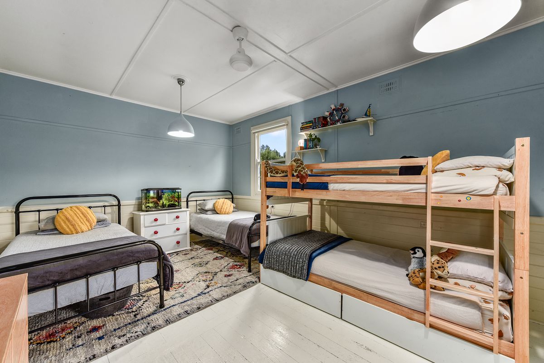
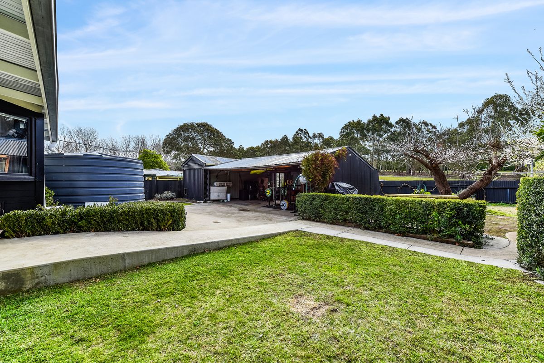
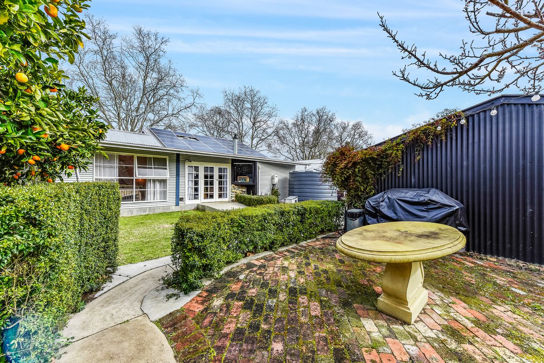
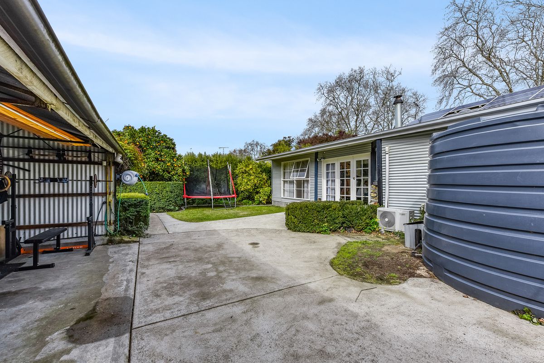
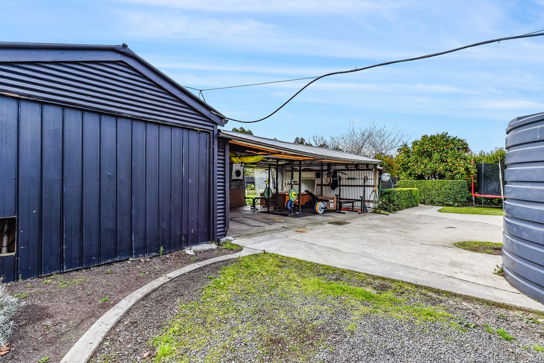
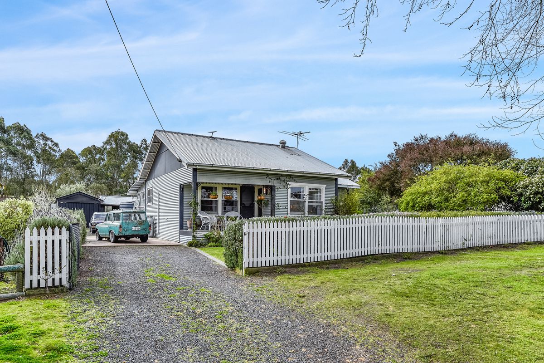
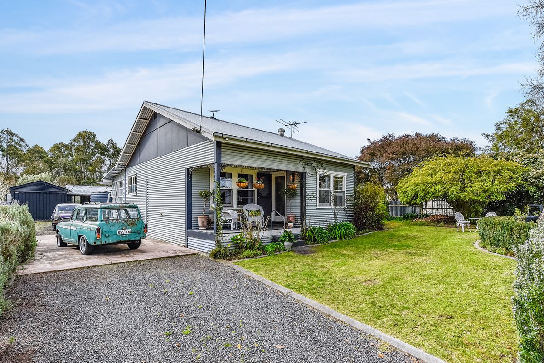
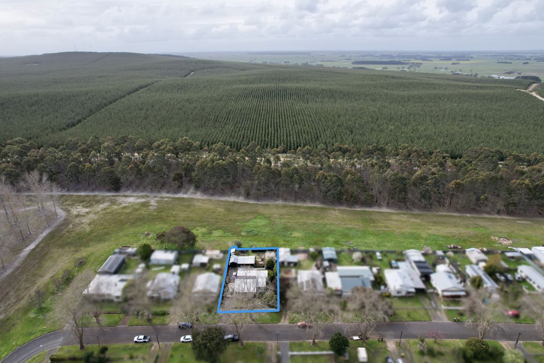
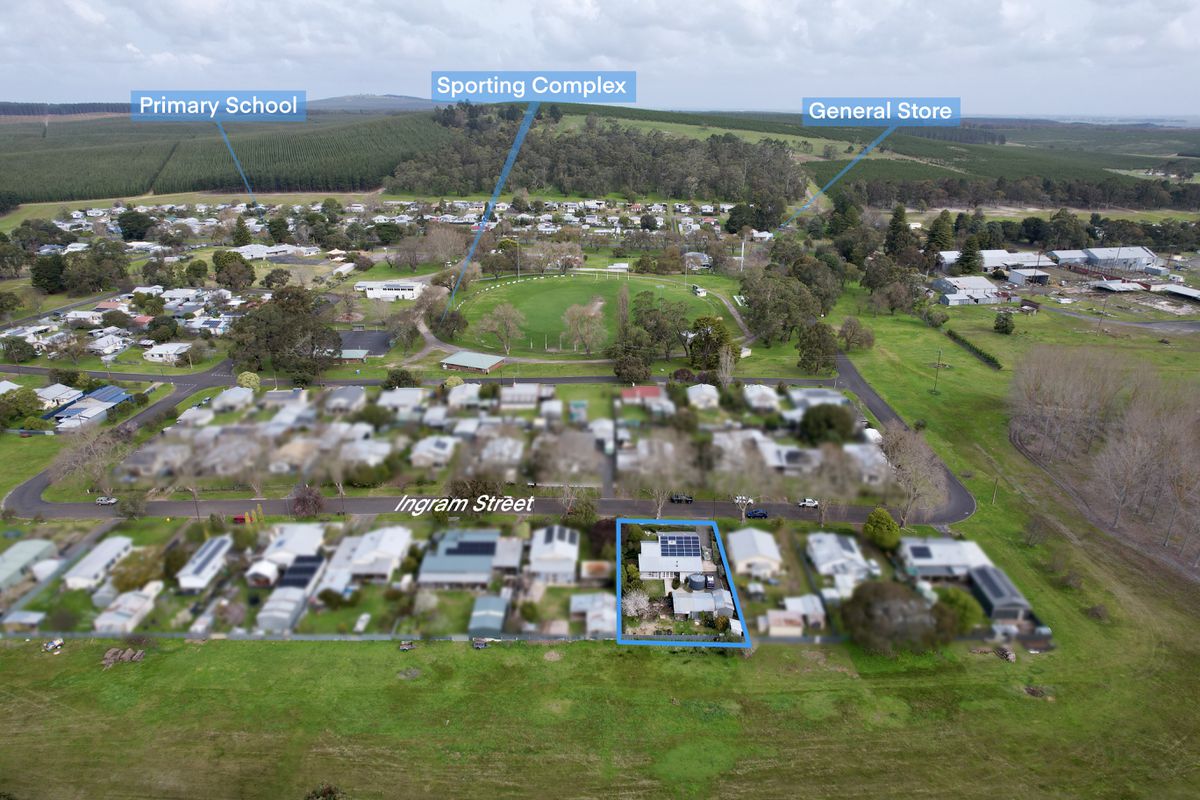
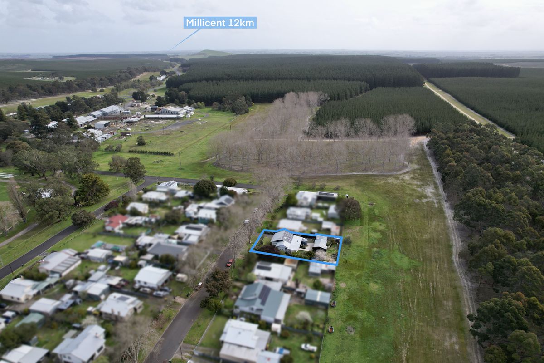
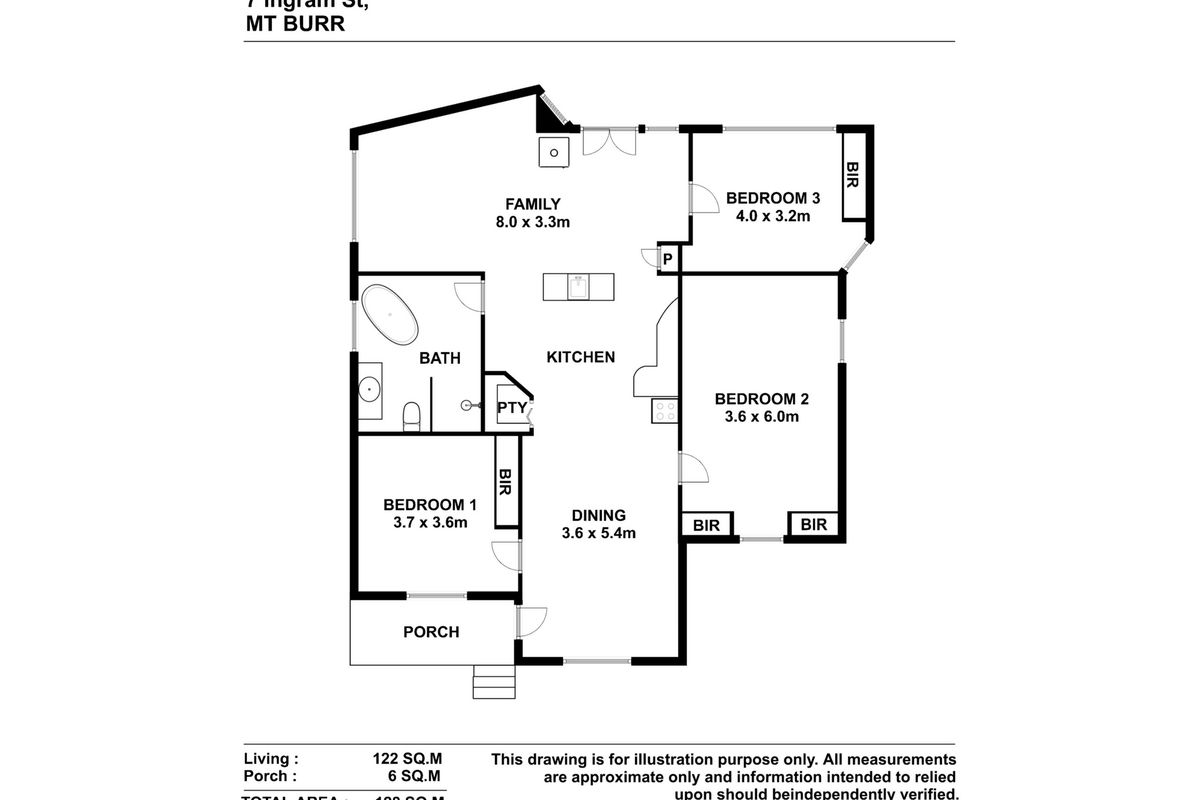
Description
Nestled in the small, tranquil community of Mount Burr, this charming home is surrounded by vast open landscapes of nature and forests. With walking trails and an abundance of wildlife just outside your door, you'll never tire of the serenity, fresh air, and the peaceful rural surroundings. Mount Burr itself boasts a lovely primary school, a central general store, and a post office, making it a self-sufficient and welcoming small town. Just ten minutes away is the larger rural town of Millicent, while the stunning coastline and national parks of Southend and Beachport are only twenty minutes from your doorstep, offering endless outdoor adventures and breathtaking scenery.
This beautifully renovated home exudes character and charm, featuring contemporary comforts integrated into spaces that are both Instagram-worthy and cozy. The space is charming with quirky additions that make you go WOW.
The heart of the house is a large, open-plan space that stretches from the front door to the back, creating a bright and inviting atmosphere. As you step inside, you’re greeted by a formal sitting area at the front, which flows seamlessly into the dining space and then into the kitchen. The light-filled interior is enhanced by white timber floors that brighten the space, contrasted beautifully by dark accent walls that add a mood of sophistication. A large eight-seater dining table comfortably fits in this area, perfect for hosting family gatherings or entertaining friends over shared meals.
The kitchen is a true feature, with a central marble-topped island bench, retro-style cupboards, and a vintage sink that add quirky charm. A generous pantry provides ample storage, while the layout encourages easy flow and interaction. At the rear of the home, a spacious living room with painted floors continues the characterful theme, featuring pressed tin ceilings and a striking stone fire surround. Comfort year-round is assured with a slow combustion wood fire that keeps the home warm in winter, complemented by a reverse cycle air conditioner for cooling during the summer months.
The home offers plenty of restful sleeping spaces. The master bedroom at the front features built-in storage, while the second bedroom—adjacent to the dining area—is a large, versatile space with two built-in robes that could easily be reverted back into two separate bedrooms, as it was, if desired. A third bedroom at the rear, also with built-in robes, completes the sleeping arrangements.
You will feel like a princess soaking your cares away in the bathroom. It is a true retreat with a claw foot spa bath, separate rain shower, vanity, and toilet. Stained glass and a chandelair complete the story and becon you to stay and invite relaxation and indulgence.
The beautifully landscaped front garden welcomes you with fragrant lavender hedging and a water feature, creating a soothing ambient sound of flowing water, birds and rustling leaves. The side driveway provides ample space for multiple vehicles and offers access to the landscaped rear yard. There, established trees, hedging, and fruit trees create shady spots perfect for relaxing and hosting outdoors. A single lockable shed has a second toilet, along with three open-fronted bays with cement floors and power, providing excellent storage and workshop options. For the gardening enthusiast, raised garden beds and plenty of space is ready for planting and outdoor living. A woodshed At the rear of the block keeps the firewood dry.
Energy efficiency is taken seriously with seven kilowatts of solar power, significantly reducing power bills, while a large rainwater tank supplies water to the home’s kitchen sink and dishwasher. This delightful home combines timeless charm with modern conveniences, space, and tranquility. Don’t miss your chance—call today to arrange an inspection and see all that this enchanting property has to offer!
GENERAL PROPERTY INFO
Property Type: Timber frame home
Zoning: Township
Council: Wattle Range Council
Year Built: 1950
Land Size: 890m2
Lot Frontage: approx. 22.4m
Lot Depth: approx. 40.2m
Aspect front exposure: South
Services Connected: Water, Sewer and Power
Certificate of Title Volume 5513 Folio 266



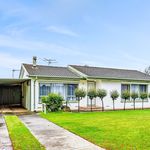
Your email address will not be published. Required fields are marked *