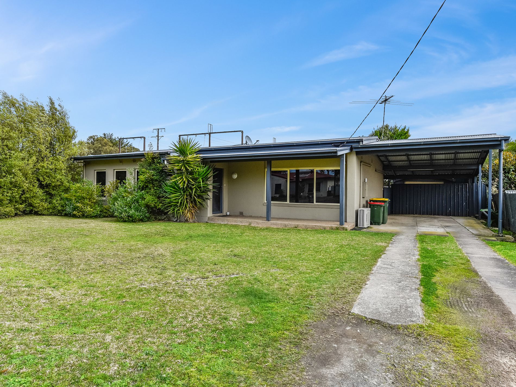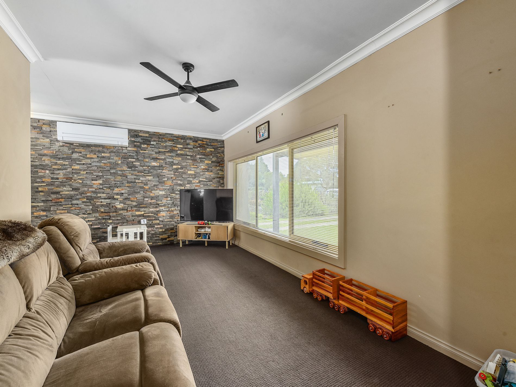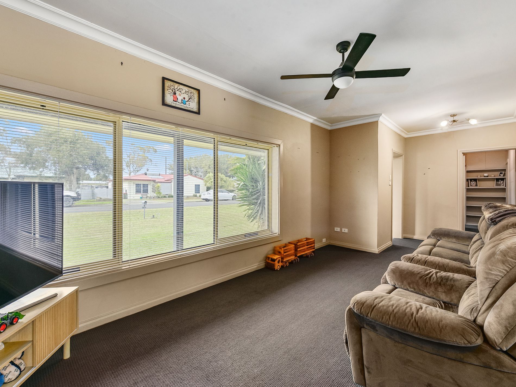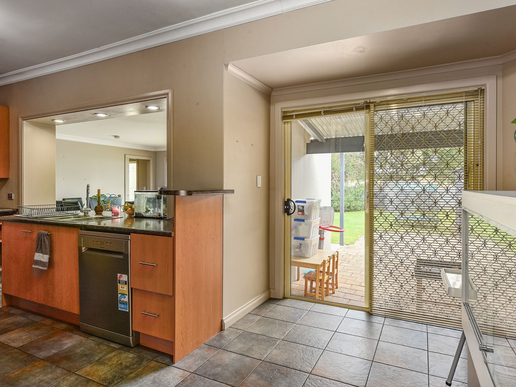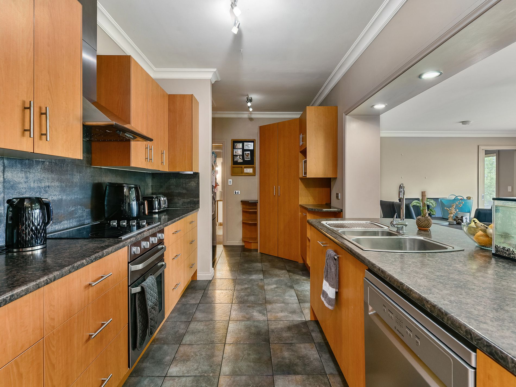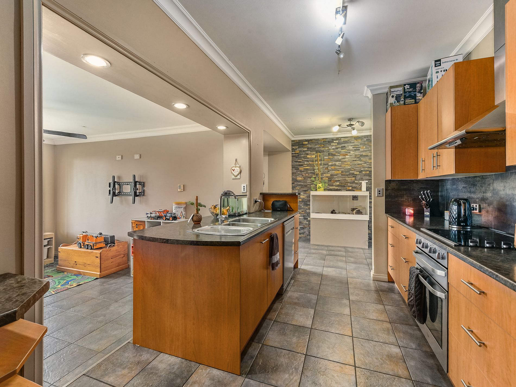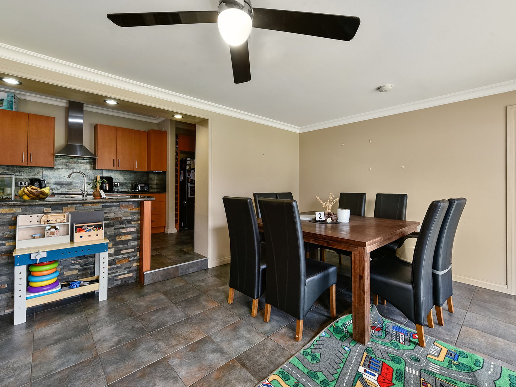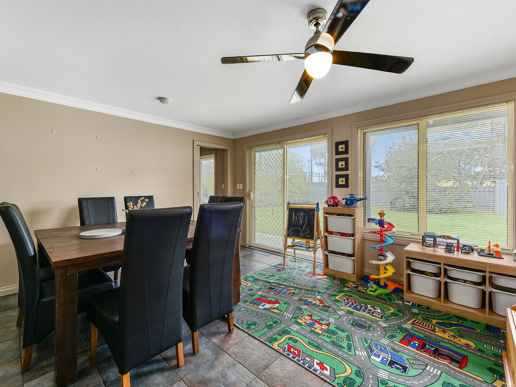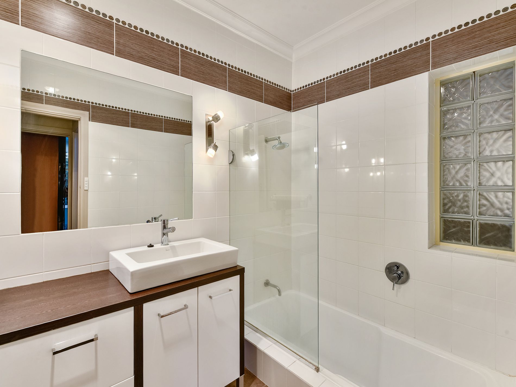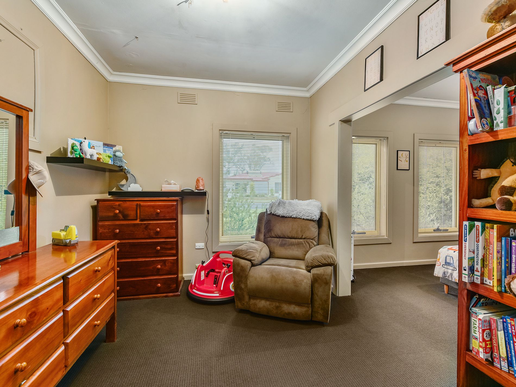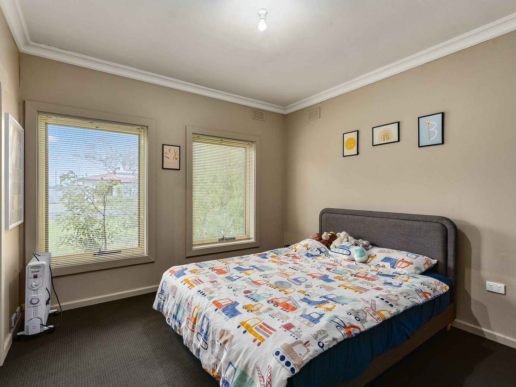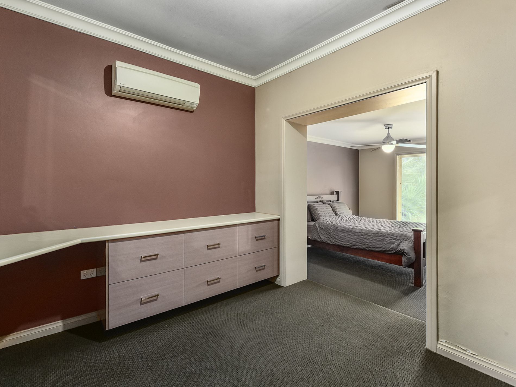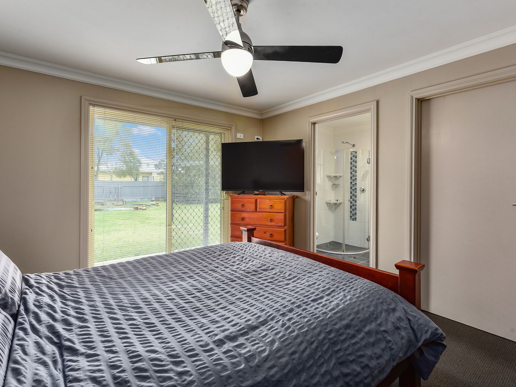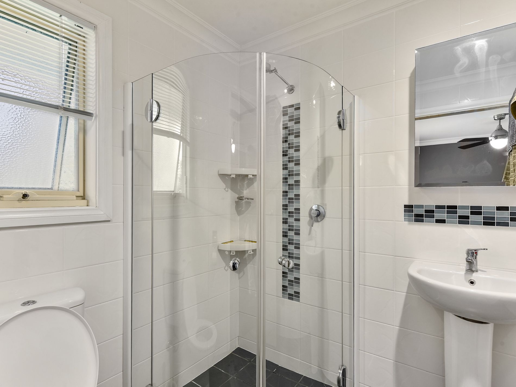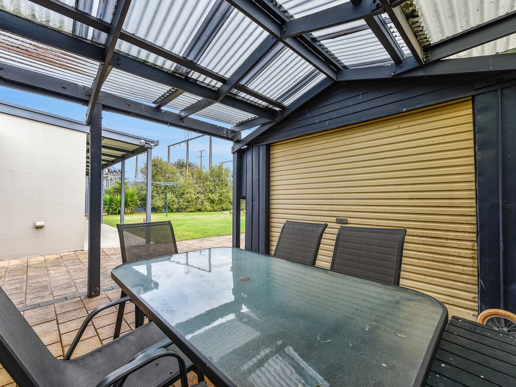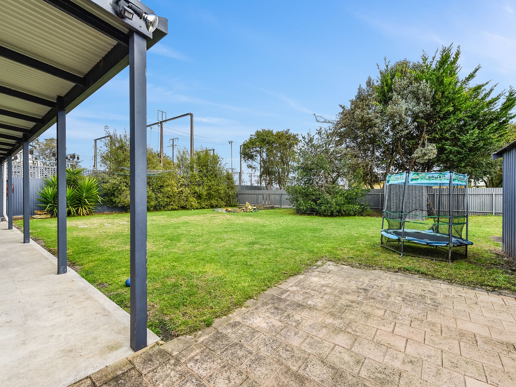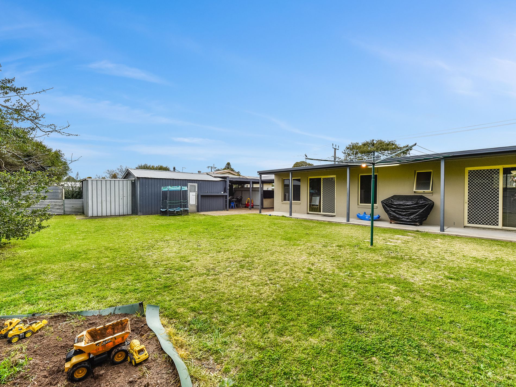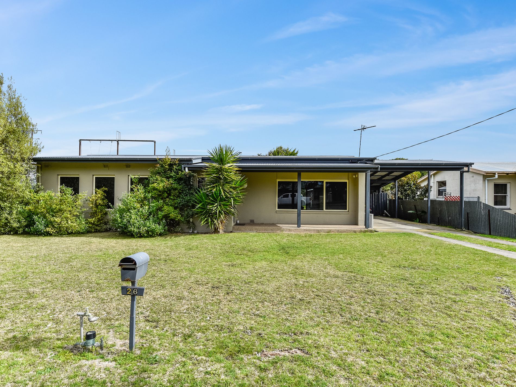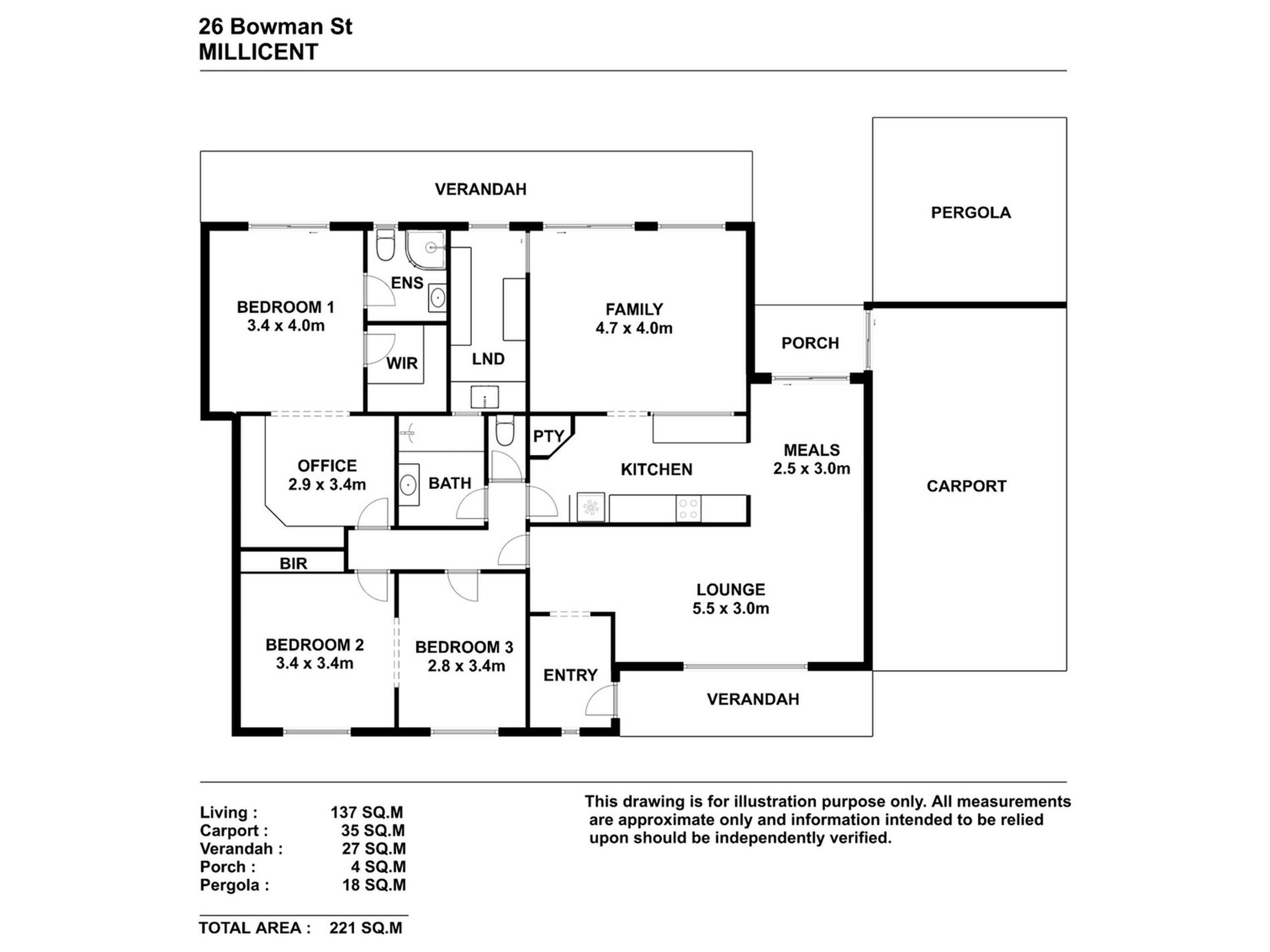Step inside this fully renovated home and prepare to be impressed by what awaits behind the front door. This Mount Gambier stone house, with a Colourbond roof and all aluminium windows, offers an affordable and appealing entry into the market. Whether you’re a first-time buyer, looking to upgrade your family home, or seeking a low-maintenance property where the hard work has already been done, this one’s worth your attention.
The home has been extended and renovated over the years to create a warm, inviting space perfect for relaxing or entertaining. Sitting on an 801 square metre block, it features quality fixtures and fittings throughout, complemented by a modern décor and a secure, private backyard. You’ll find that most of the major work has been completed—re-wired and re-plumbed throughout, with a new roof and gutters, plus fresh, contemporary bathrooms and laundry.
The master suite is a quiet retreat with plush carpet, a walk-in robe, and an ensuite with a shower, vanity, and toilet. A large office space with built-in cabinetry and reverse cycle air conditioning offers versatile use—whether as a workspace or a quiet place to unwind. A sliding door from the master opens onto the rear verandah, an ideal spot for your morning coffee with views of your tranquil surroundings.
The lounge features a striking stone feature wall, a reverse cycle air conditioner for comfort, and a ceiling fan. Adjacent to the lounge is a tiled dining area, perfectly positioned next to the heart of the home—a beautifully appointed kitchen. Here, electric cooking, a range hood, a triple sink, a two-drawer dishwasher dishwasher, plentiful cupboards, and a breakfast bar make it a chef’s dream and a welcoming spot for family meals.
A second, tiled living area has been added, providing a cosy retreat with underfloor heating and sliding doors leading to the outdoor verandah. The large laundry, with built-in cabinetry, is both spacious and functional, conveniently located just off this space.
The home’s second and third bedrooms are carpeted and well-sized, serviced by a fresh, modern main bathroom that complements the overall style. With two toilets and bathrooms for convenience, this home is practical as well as stylish. Outside, a paved semi-enclosed pergola offers an entertainment area perfect for gatherings with family and friends, while the fully enclosed backyard is ideal for children and pets to safely play freely.
Plenty of off-street parking ensures ease for the family with boats, trailers, or extra vehicles, with a double carport and additional driveway space. This beautifully presented home combines comfort, style, and functionality, all in a peaceful setting. It’s a rare find—well maintained and ready for you to move in. Don’t miss your chance—call today to arrange your inspection.
GENERAL PROPERTY INFO
Property Type: House
Zoning: Residential
Council: Wattle Range council
Year Built: 1966
Renovations: Completed in 2018.
Land Size: 801m2
Rates: $ approx
Lot Frontage: 22.1m
Lot Depth: 36.8m
Aspect front exposure: Southwest
Water Supply: SA Water
Services Connected: Power, water, sewerage,
Certificate of Title Volume 5139 Folio 33
Features
- Air Conditioning
- Reverse Cycle Air Conditioning
- Fully Fenced
- Outdoor Entertainment Area
- Secure Parking
- Shed
- Built-in Wardrobes
- Dishwasher

