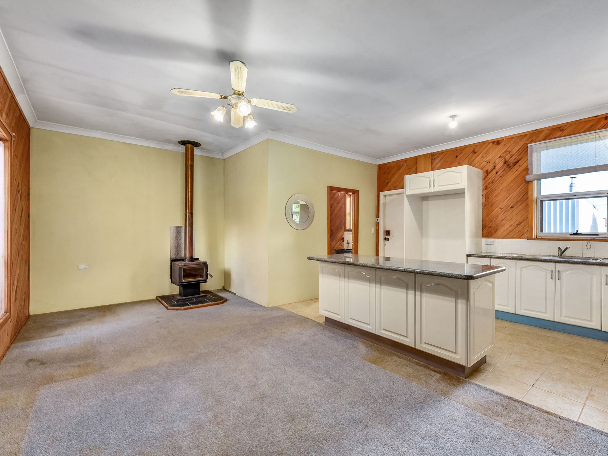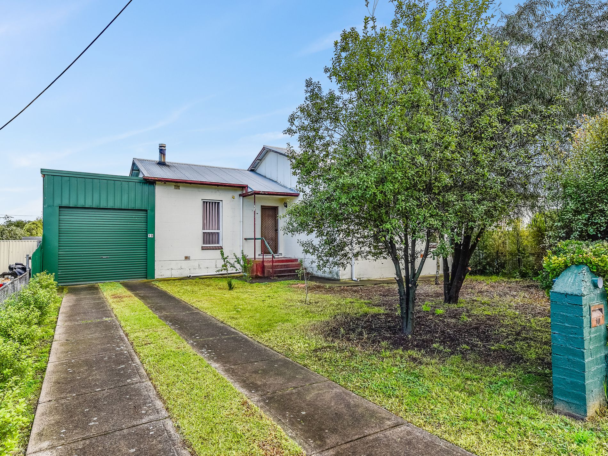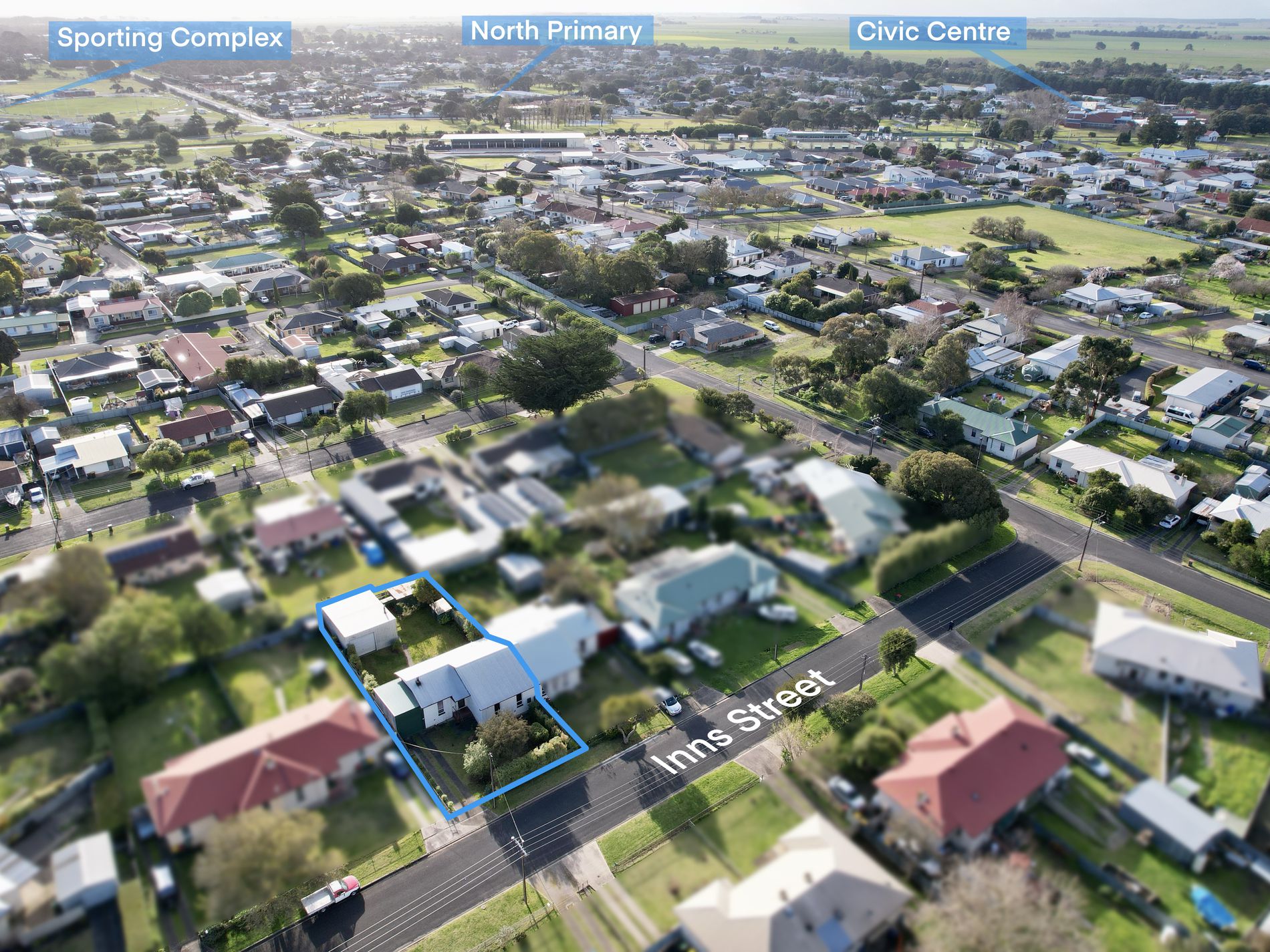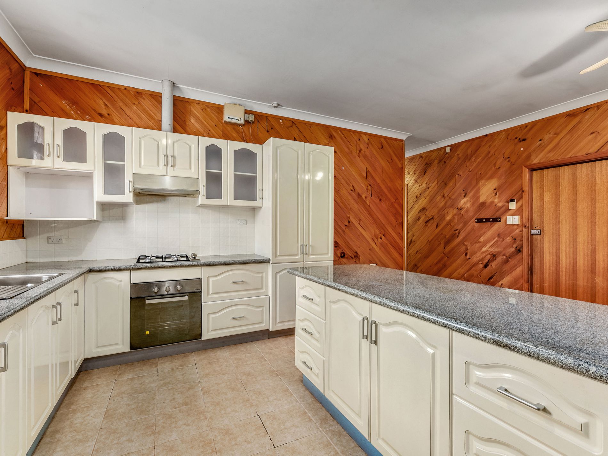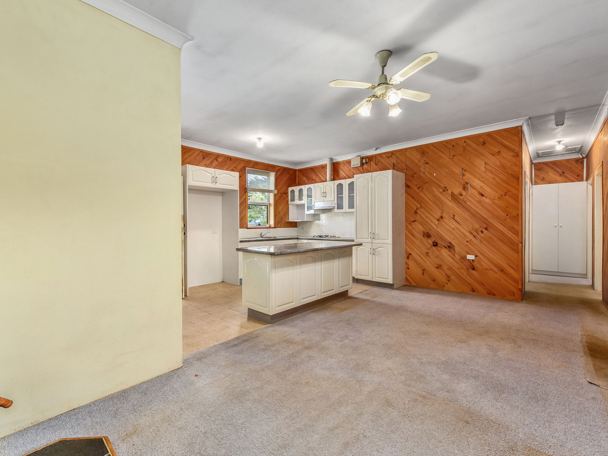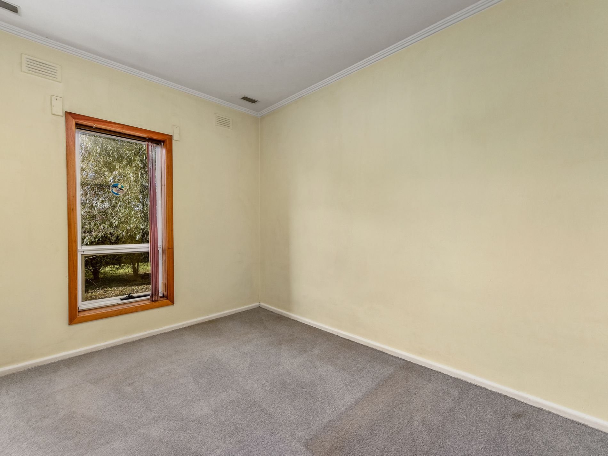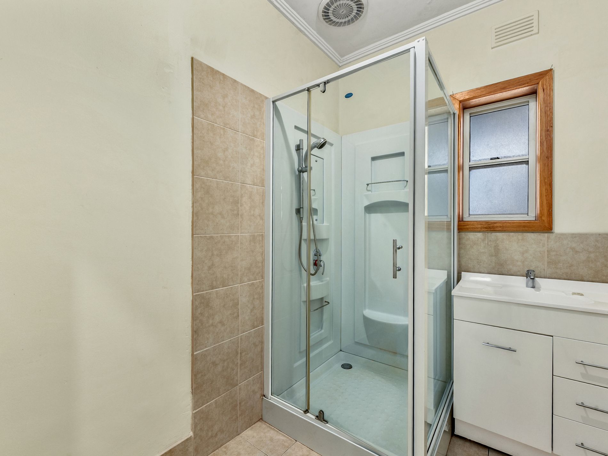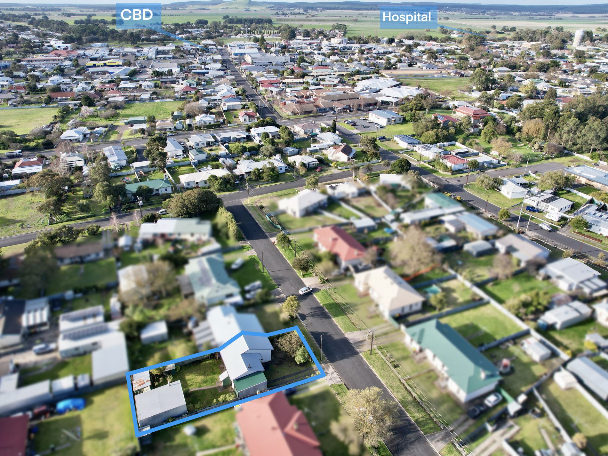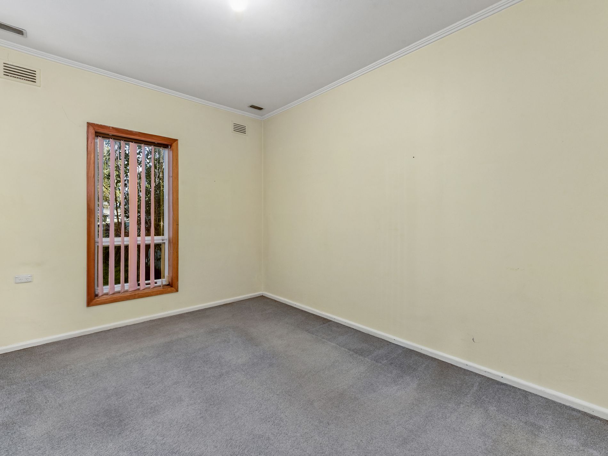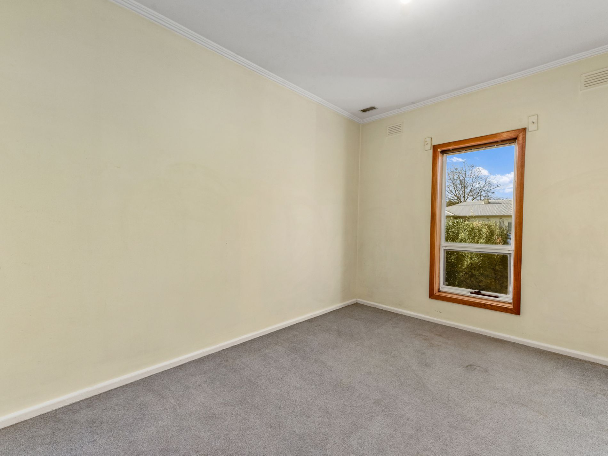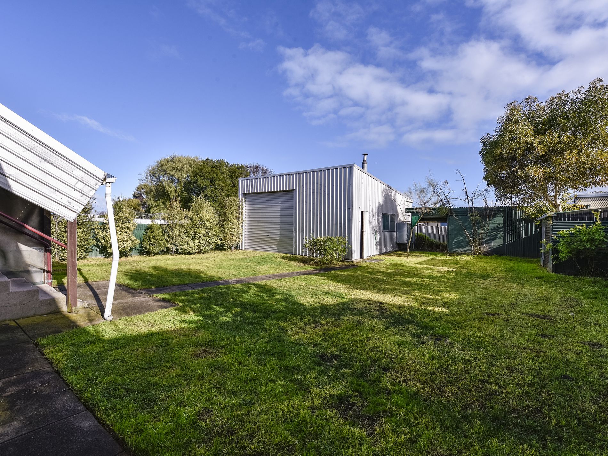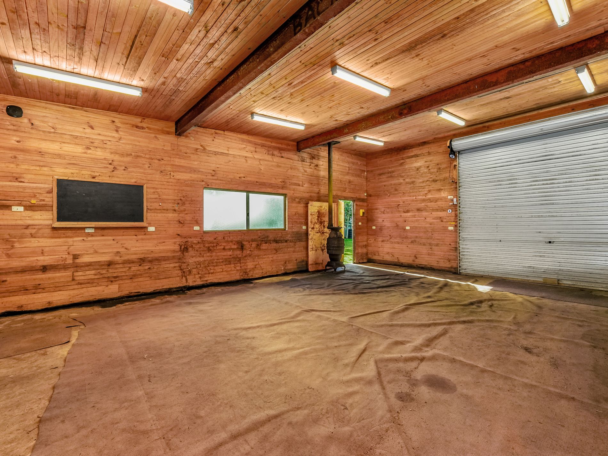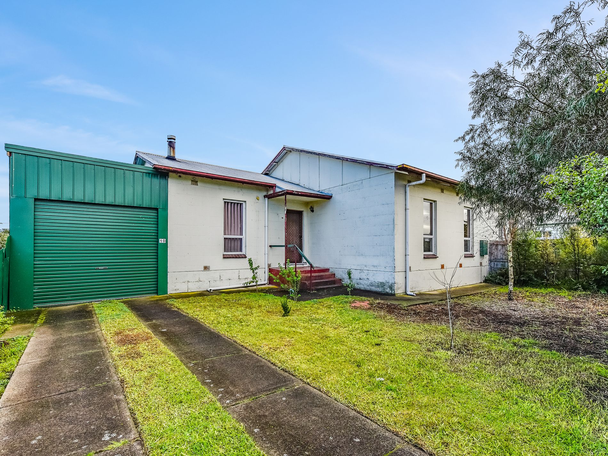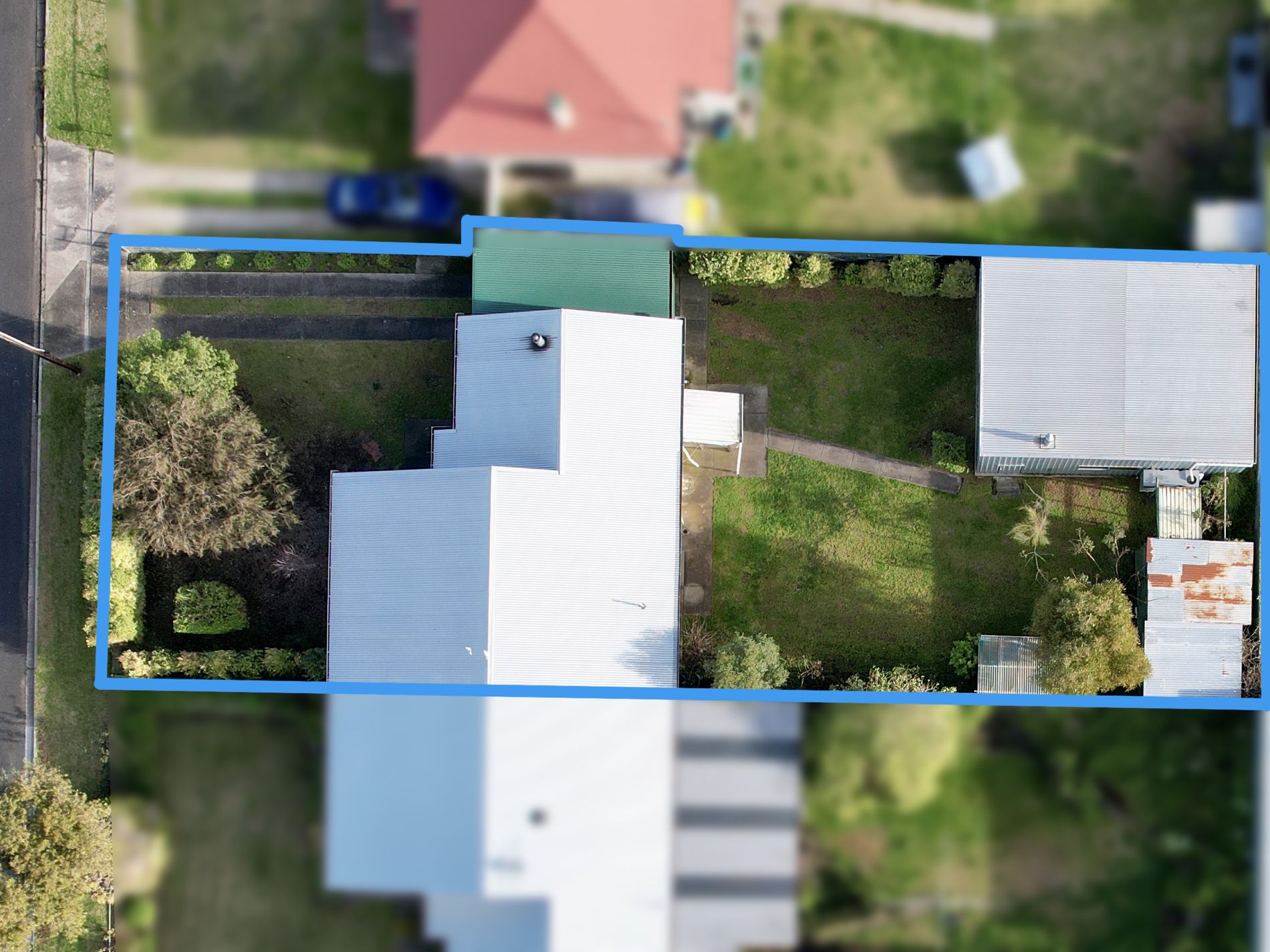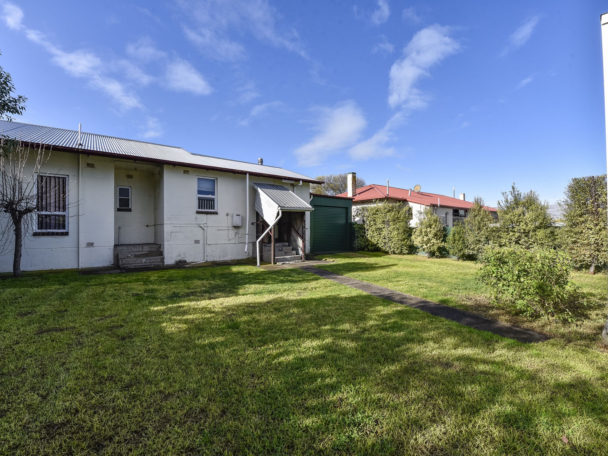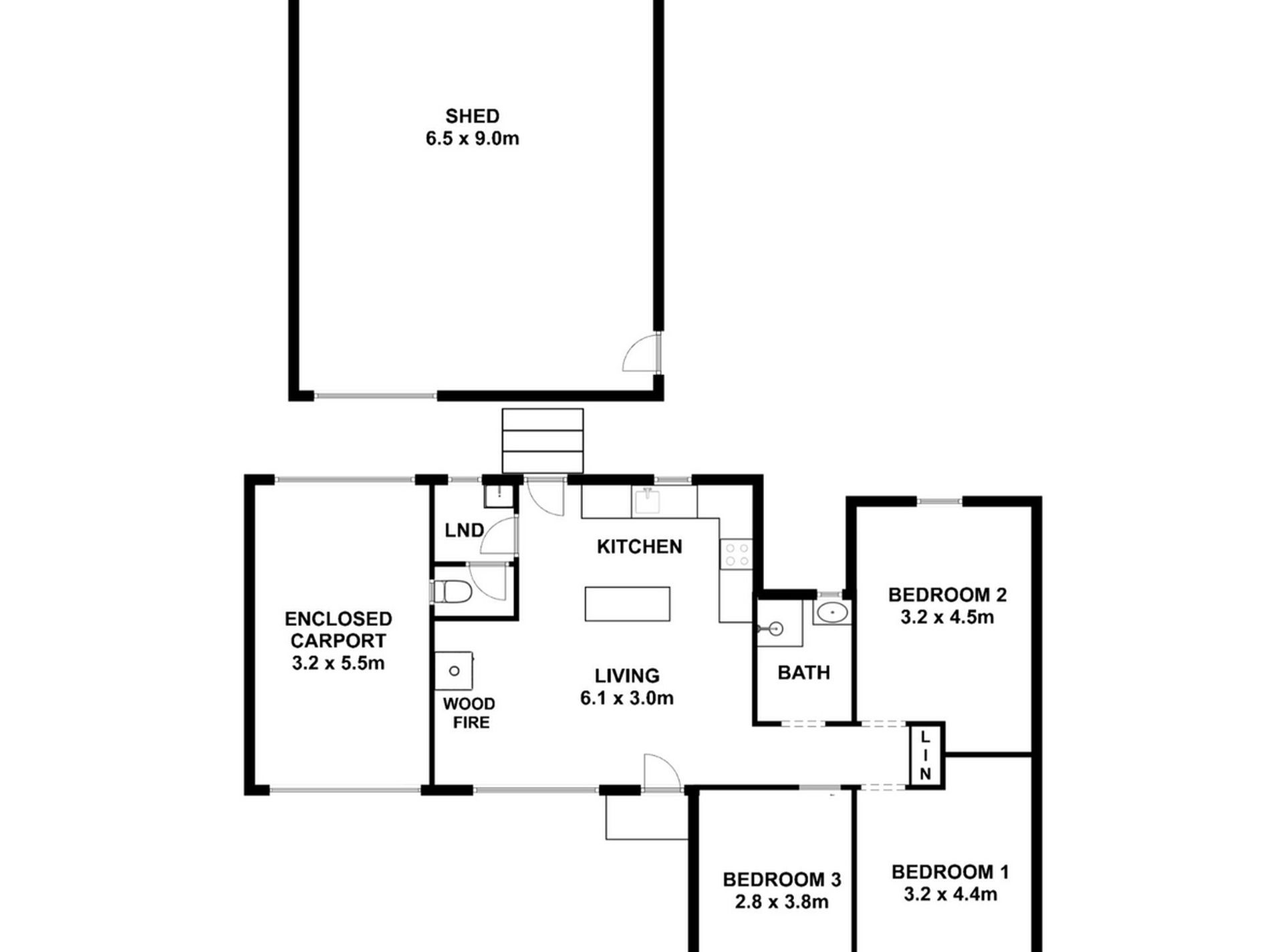This well-positioned duplex provides a lifestyle of ease and accessibility, just a short walk from local supermarkets, Main Street, childcare facilities, and essential health services.
With three spacious bedrooms, all carpeted. Aluminium windows throughout. Bathroom with shower and vanity. Toilet located in the laundry. Linen cupboard located at the end of the hallway.
Modern kitchen design with breakfast bar, gas hotplates & electric oven, rangehood & pantry.
Slow Combustion heater in lounge.
Fully enclosed drive through car shed. Great shed at the rear of the property 6.5m x 9m. All electric roller doors, cement flooring and power. Plus, an additional two small garden sheds.
Rental Appraisal: approx. $260 - $280 per week
Call today to arrange your inspection, you don't want to miss this one.
GENERAL PROPERTY INFO
Property Type: Stone duplex
Zoning: Neighbourhood
Council: Wattle Range Council
Year Built: 1963
Land Size: 603m2
Lot Frontage: approx. 14.9m
Lot Depth: approx. 39.5m
Aspect front exposure: South East
Services Connected: SA Water, Sewer and Power
Certificate of Title Volume 5320 Folio 395
Disclaimer:
Every effort has been made to ensure the accuracy of the information provided in this listing. However, neither the agent nor the vendor accepts any responsibility for errors, omissions, or inaccuracies. Prospective purchasers are advised to carry out their own investigations and obtain independent advice. All areas, dimensions, and distances are approximate and subject to final survey. Any reference to potential development, subdivision, or use is subject to council approval (STCA).
Features
- Fully Fenced
- Remote Garage
- Secure Parking
- Shed

