2a Willshire Street, Millicent
Modern, Comfort and Convenience
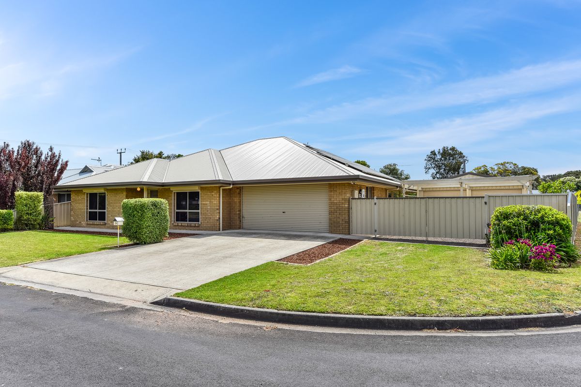
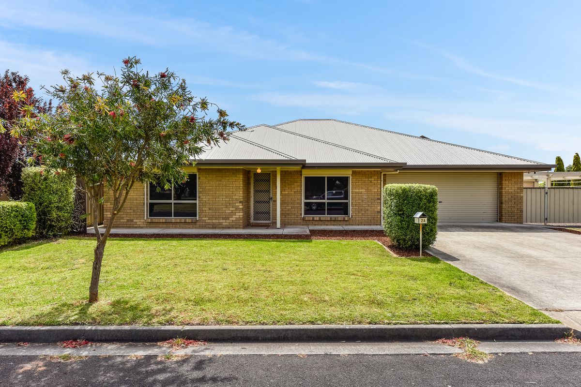

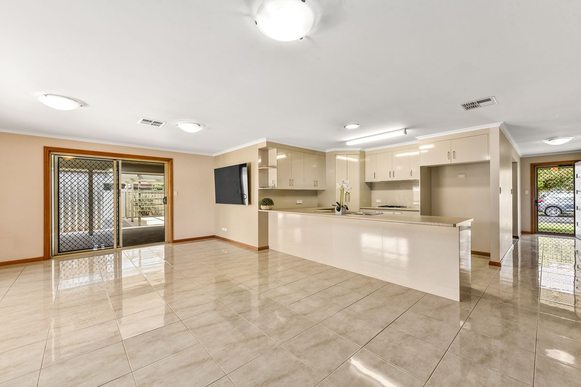
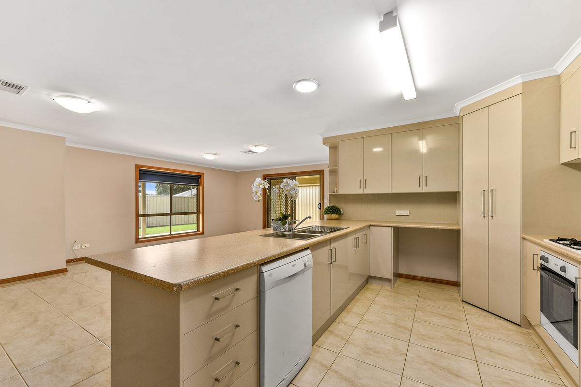
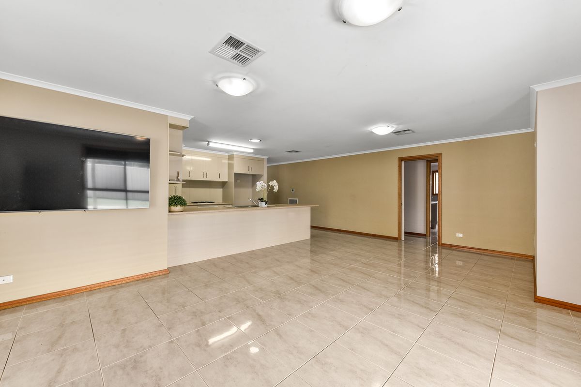
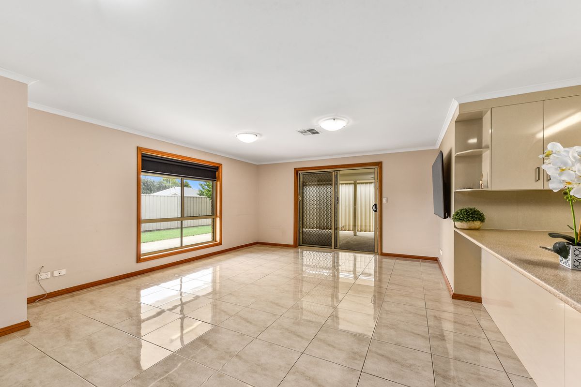
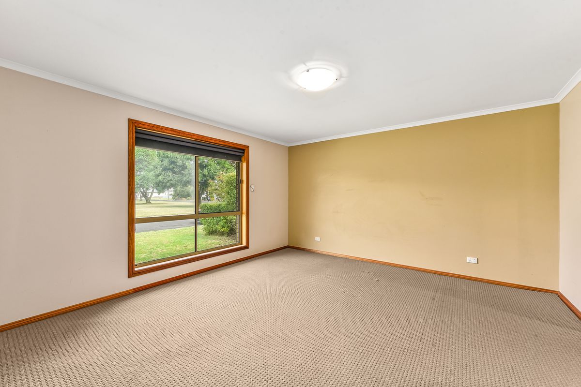
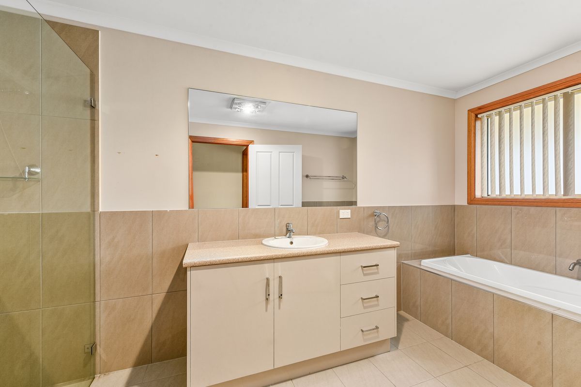
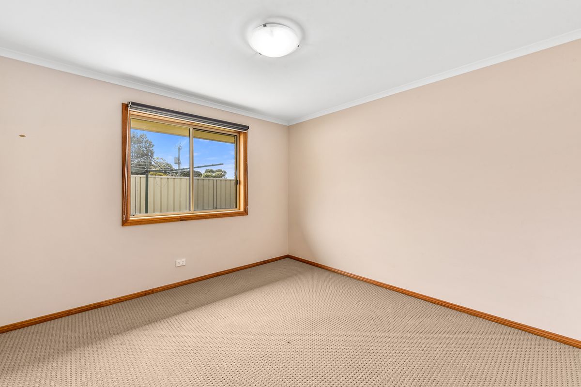
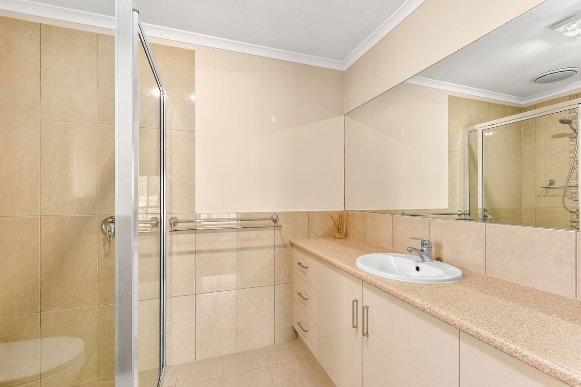
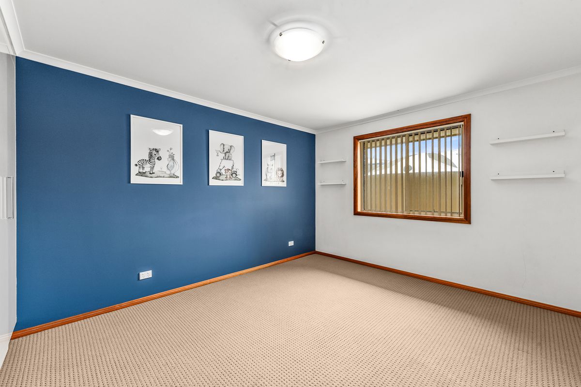
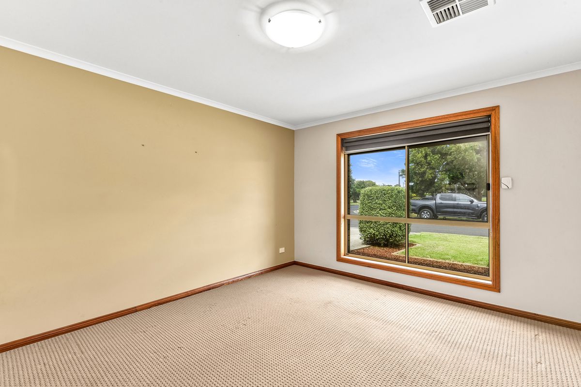
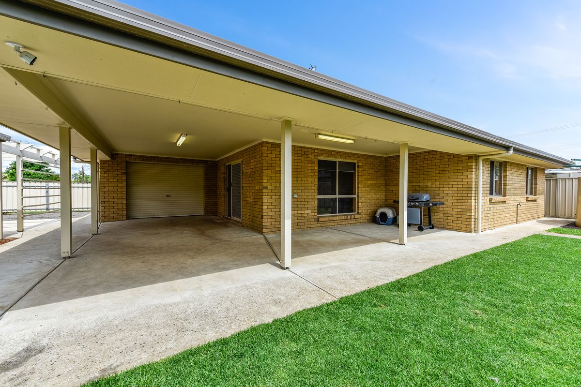
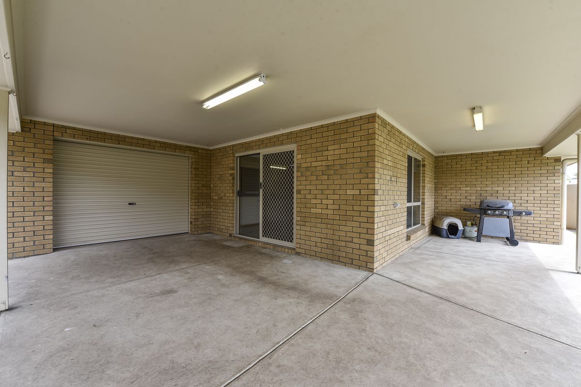
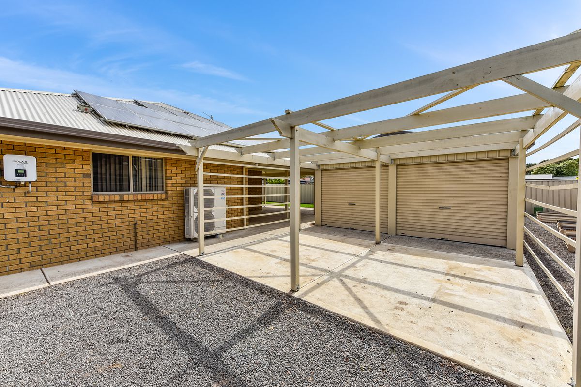
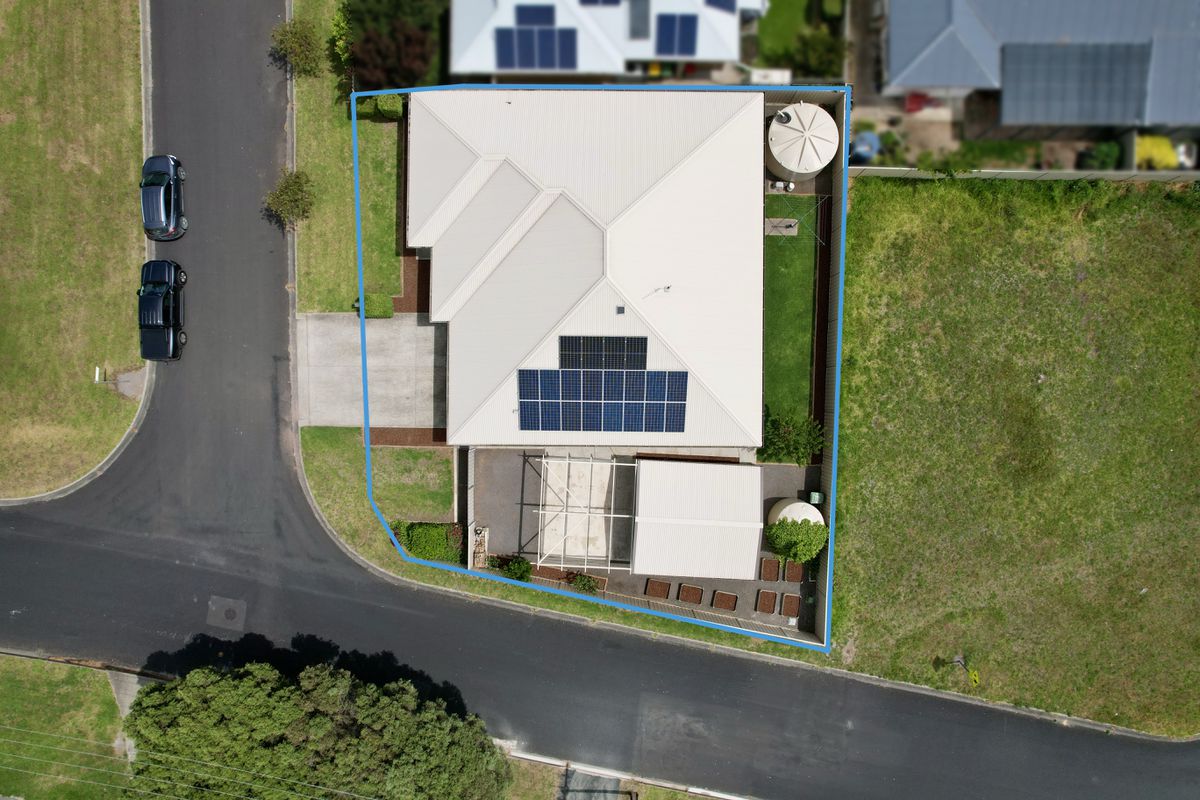
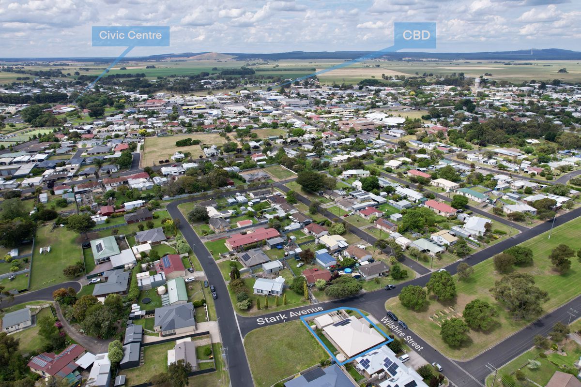
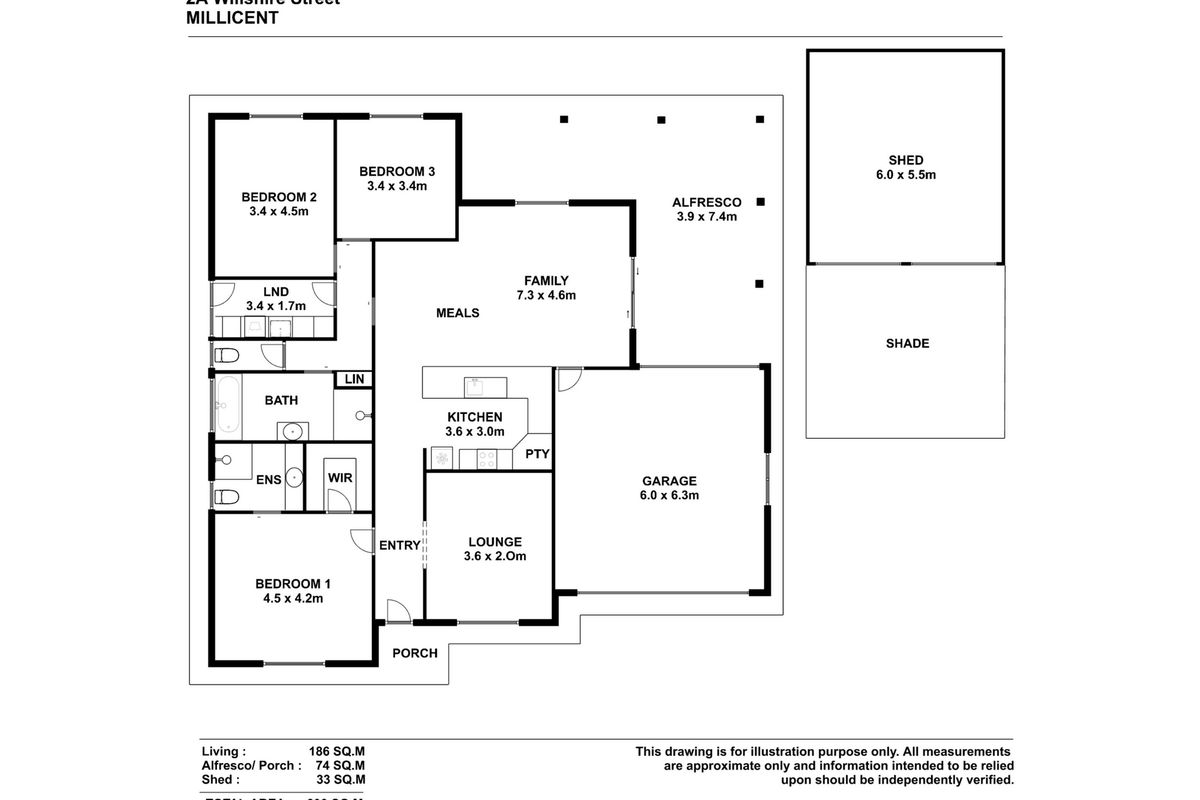
Description
Welcome to 2a Willshire Street, Millicent.
This well-located home offers a lifestyle of convenience, being just a short walk to local supermarkets, Main Street, and essential health services. Built in 2017 by Empak Homes, it features a durable brick construction with a Colourbond roof and aluminium-framed windows, ensuring both style and practicality. The light and neutral interior creates a welcoming atmosphere and serves as a versatile canvas for you to make your own.
Upon entry, a wide hallway greets you, leading to a generously sized main bedroom on the left, complete with a private ensuite featuring a large shower, vanity, and toilet. On the right, you’ll find the cosy lounge, ideal for quiet moments or entertaining guests.
At the heart of the home lies a spacious open-plan living, dining, and kitchen area. The kitchen is well-equipped with ample storage, expansive bench space, a gas cooktop, an under-bench electric oven, a double sink, and a dishwasher. From here, sliding doors open to a covered alfresco area, perfectly suited for year-round entertaining or simply enjoying the outdoors.
The property includes two additional carpeted bedrooms, one with built-in wardrobes, and a spacious main bathroom boasting a separate shower, bath, and vanity, along with heat lights for added comfort. The tiled laundry is well-appointed with built-in cabinetry, space for your appliances, and side yard access. A hallway linen cupboard provides additional storage solutions.
Ducted reverse-cycle air conditioning ensures comfort through all seasons, while the attached garage, with an electric roller door and internal access, adds convenience. For extra versatility, a side roller door connects the garage to the alfresco space, and double gates provide access to a 6m x 6m shed with power, a cement floor, and two roller doors—ideal for housing a boat, caravan, or workshop equipment.
This home is fitted with a 6.2kW solar system (20 panels) and features a 32,500L rainwater tank supplying the house.
Designed with accessibility in mind, this home is perfectly suited for downsizers, investors, or those seeking easy mobility.
Rental Appraisal: $380 per week
Contact us today to arrange an inspection—you won’t want to let this opportunity slip by!
GENERAL PROPERTY INFO
Property Type: Brick & Colourbond Roof
Zoning: Neighbourhood
Council: Wattle Range Council
Year Built: 2017
Land Size: 639m2
Rates: Approx. $475 per quarter approx.
Lot Frontage: 20.7m
Lot Depth: 25.2m
Aspect front exposure: South East
Water Supply: Town & Rain water
Services Connected: Power, septic sewerage, Solar System, NBN Internet, Gas hot water
Certificate of Title Volume 6062 Folio 105



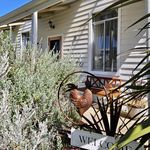
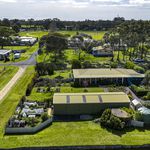

Your email address will not be published. Required fields are marked *