6 McRostie Street, Millicent
Charming Stone Home with Modern Amenities
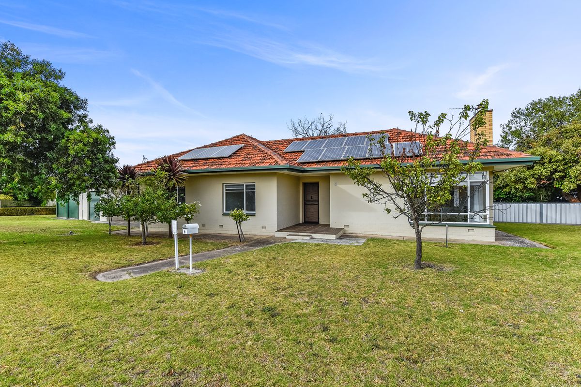
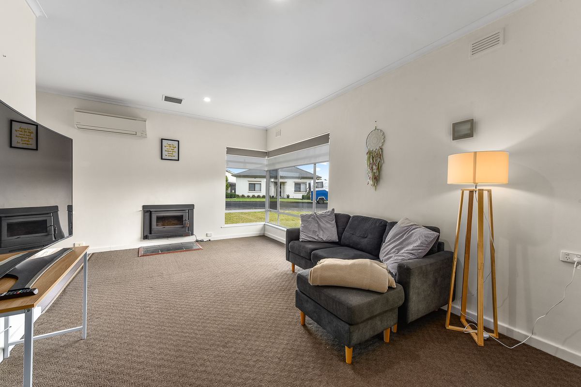
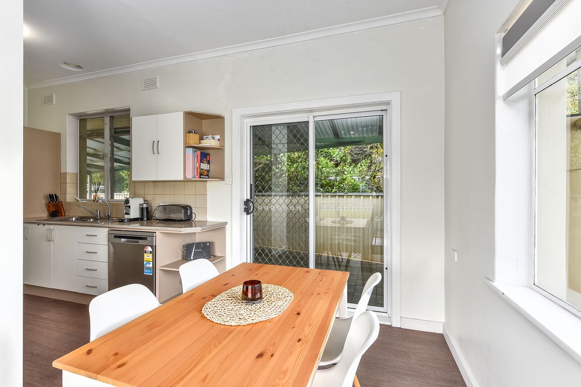
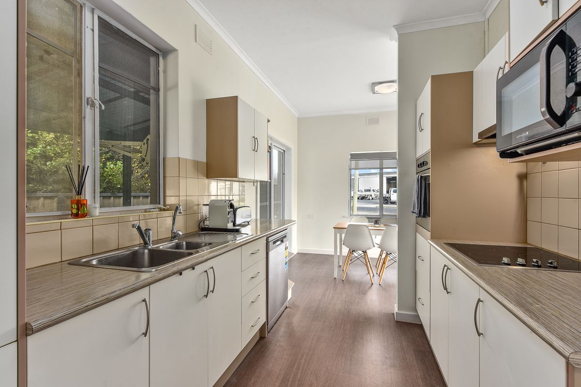
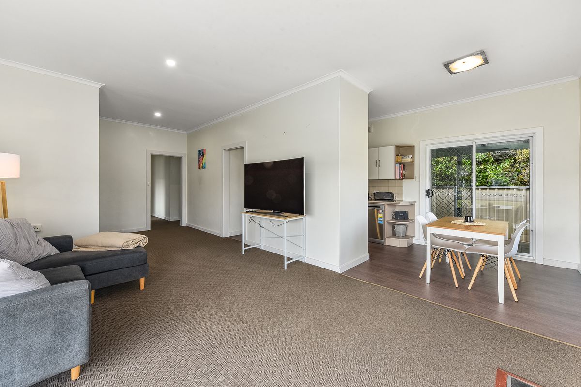
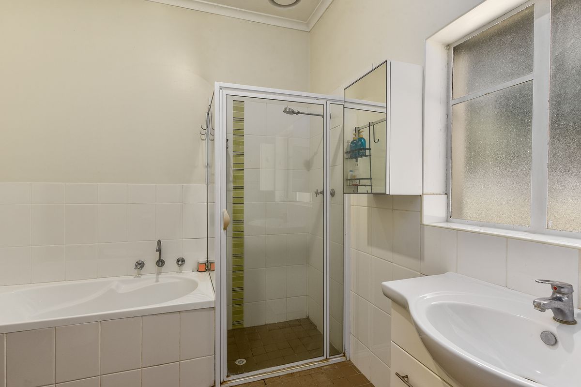
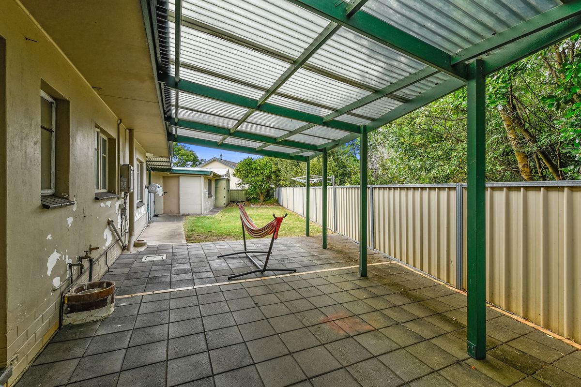
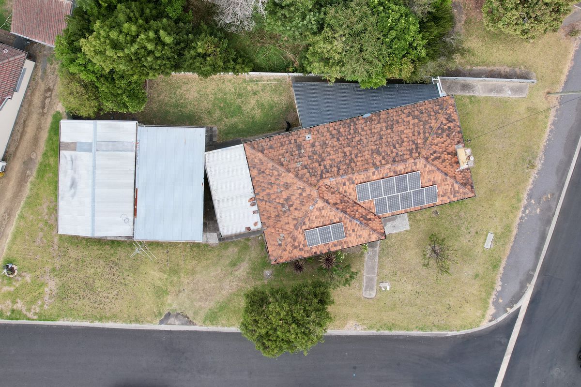
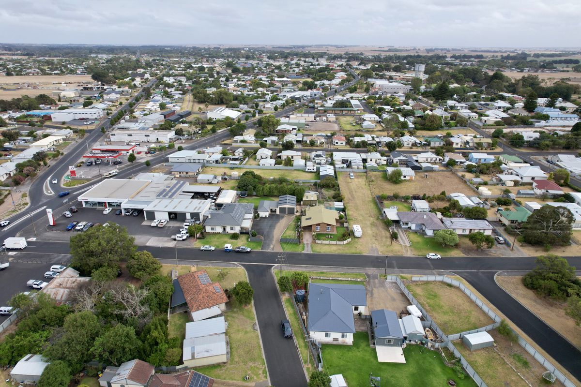
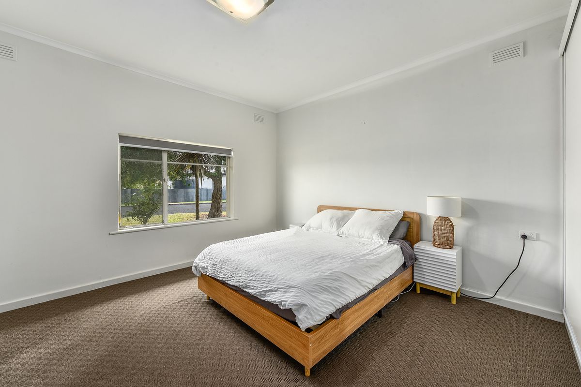
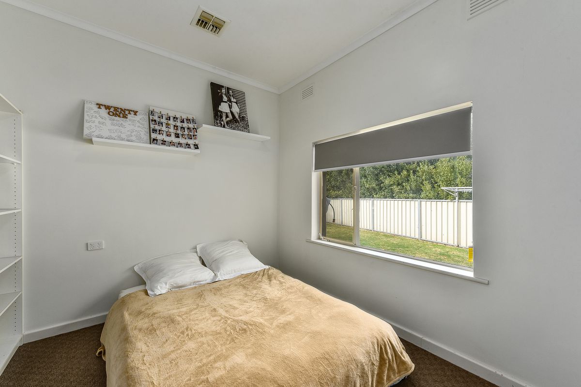
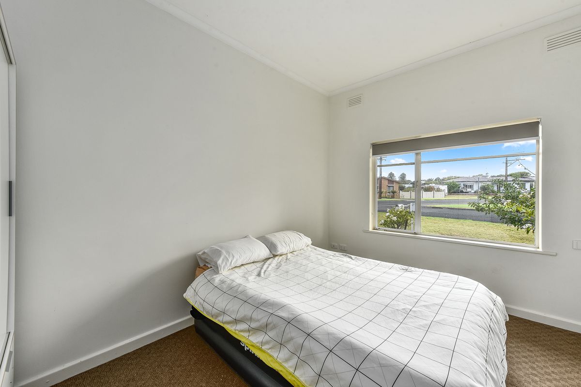
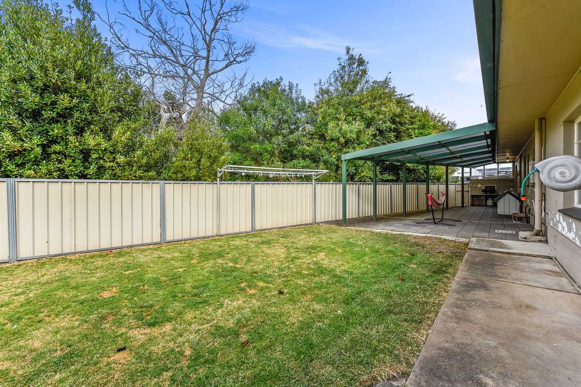
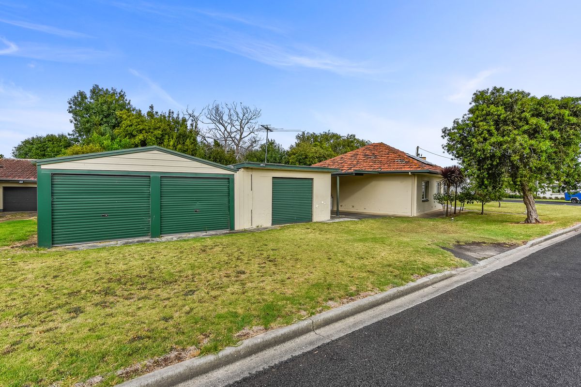
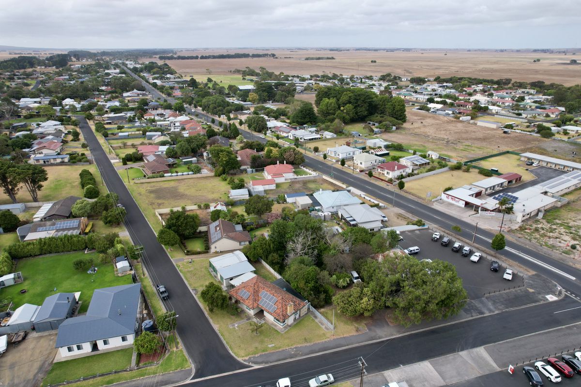
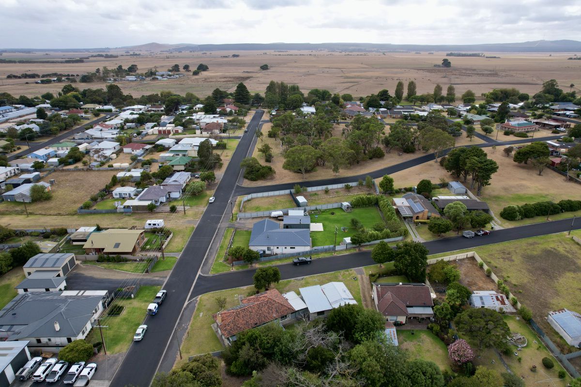
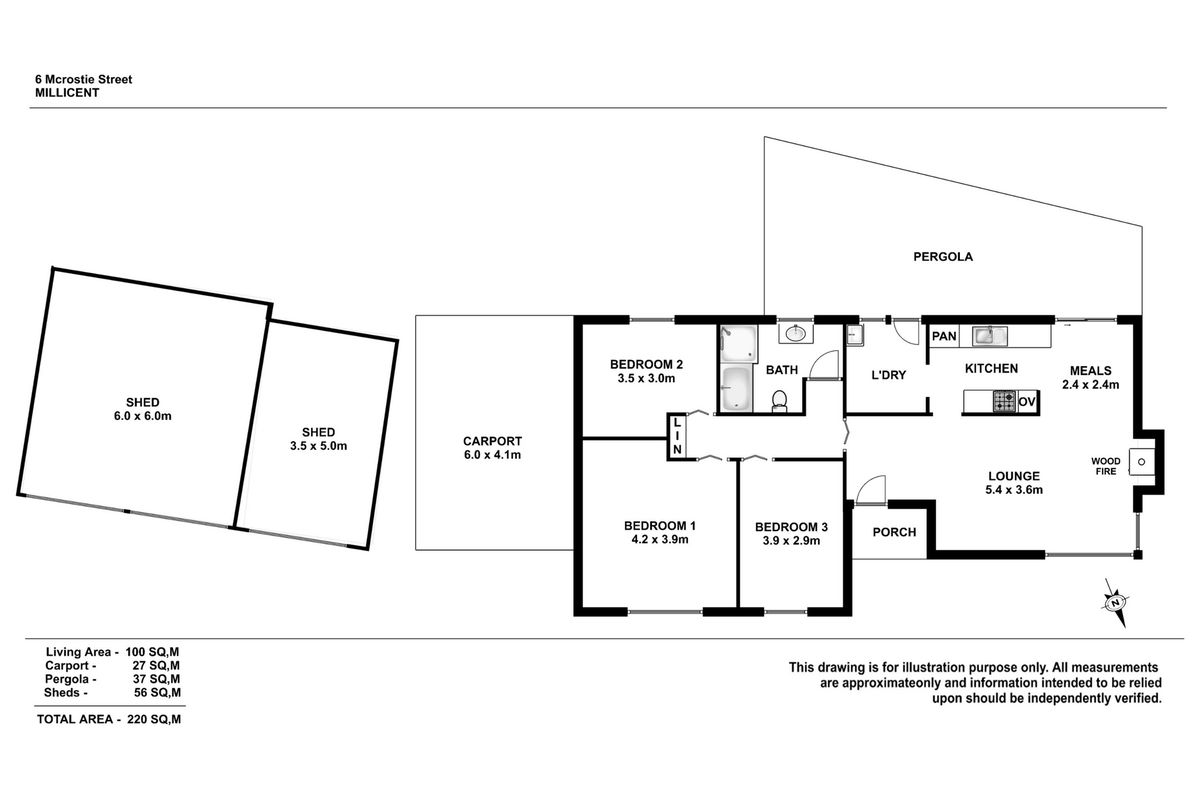
Description
Welcome to 6 McRostie Street, Millicent South Australia.
Nestled on a corner allotment in a convenient location near schools, kindergarten, and the bustling CBD, this home presents an excellent opportunity for first-time buyers, retirees, or those seeking a low-maintenance property.
Key Features:
Solid Stone Construction: This sturdy solid limestone home offers durability and timeless appeal.
Modern Kitchen: Enjoy the convenience of an updated kitchen featuring an electric wall oven, electric hot plates with safety switch, overhead exhaust fan, pantry cupboard, dishwasher, and soft-closing drawers.
Entertainment Area: Step through sliding doors from the open dining area onto the expansive paved back pergola, perfect for outdoor gatherings. Adjacent is a single garage converted into a versatile pool room or man cave, complemented by a carport attached to the side of the home.
Comfortable Living: Three carpeted bedrooms, including a double-sized main bedroom with built-in robes, offer cozy retreats. The generous living area boasts carpeting, a reverse cycle air conditioner, heat shifter, and a Jindara Slow combustion heater.
Modern Bathroom: The large, modern bathroom features a bath, screened shower, toilet, vanity unit, and heat lamps for added comfort.
Functional Laundry: The large, tiled laundry provides rear door access to the back pergola area, ensuring convenience.
Outdoor Oasis: The fully enclosed back yard boasts a pop-up sprinkler system, established orange and lemon trees, and single door access to sheds. A single carport, double shed with power, cement flooring, and bench space, along with the renovated man cave, provide ample storage and hobby space. Off-street access via Mowbray Street adds convenience.
Efficient Utilities: Benefit from an instant gas hot water service, rainwater tank, and solar panels on the roof, ensuring efficiency and sustainability.
Easy-care Gardens: Situated on a corner allotment spanning 691m² (approx.), the property features easy-care garden and lawn areas, perfect for those seeking a low-maintenance lifestyle.
Don't miss the opportunity to make this charming property your own. Contact us today to arrange a viewing!
GENERAL PROPERTY INFO
Estimated Rental Appraisal - $330 to $340 per week
Property Type: limestone and tiled roof
Zoning: Employment Zone
Council: Wattle Range Council
Year Built: 1966
Land Size: 866m2
Rates: approx. $1500 per annum
Lot Frontage: 18.2m
Lot Depth: 38.5m
Aspect front exposure: North west
Water Supply: Town & Small Rain water tank
Services Connected: Power, septic sewerage
Certificate of Title Volume 5672 Folio 26



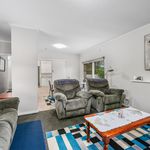
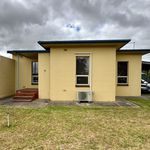
Your email address will not be published. Required fields are marked *