108 Mount Gambier Road, Millicent
They don't make them like this anymore!
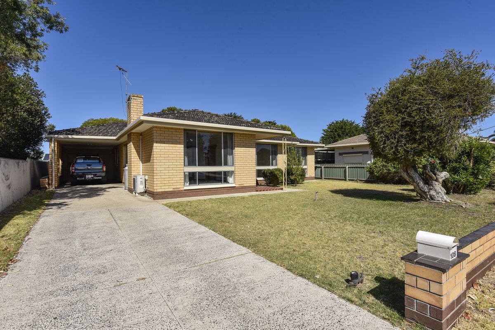
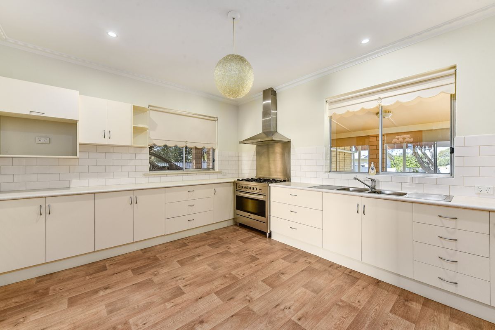
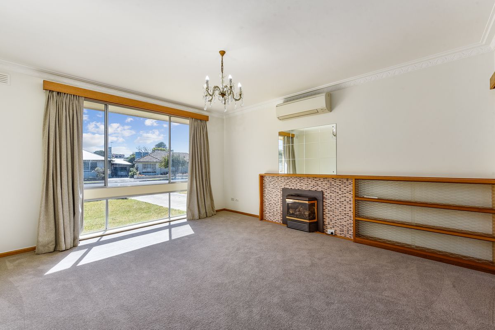
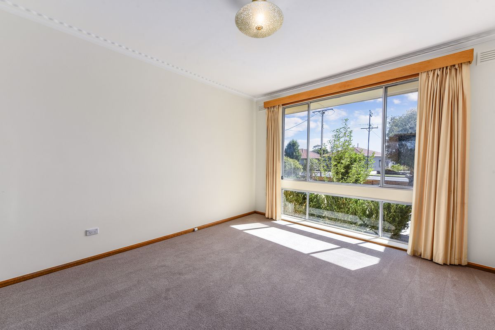
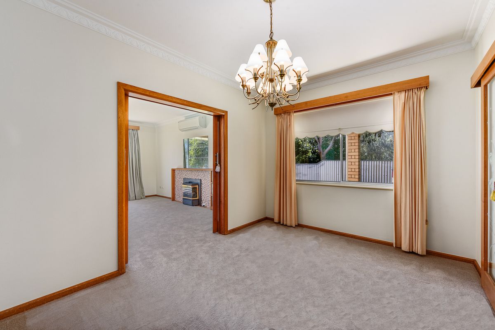
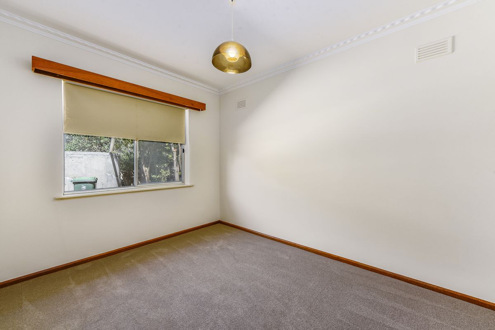
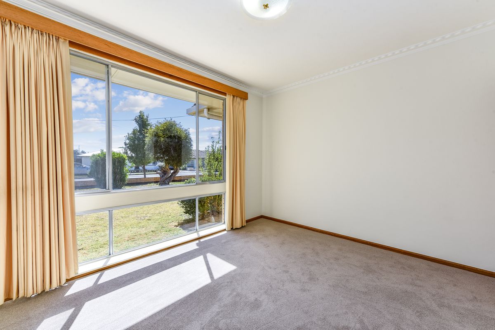
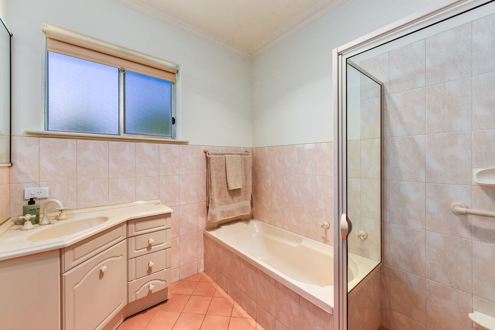
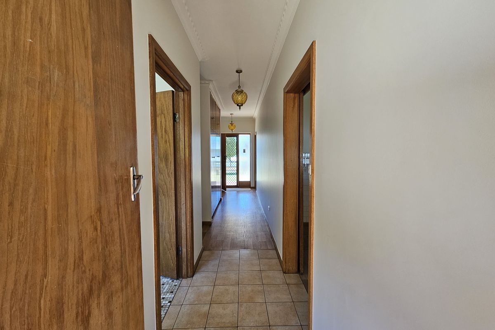
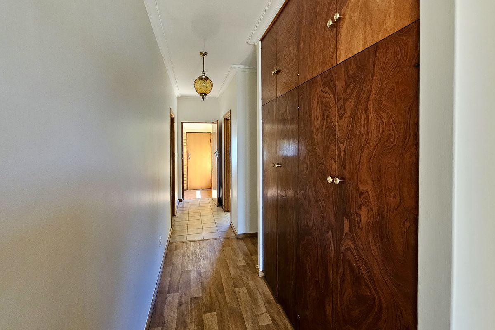
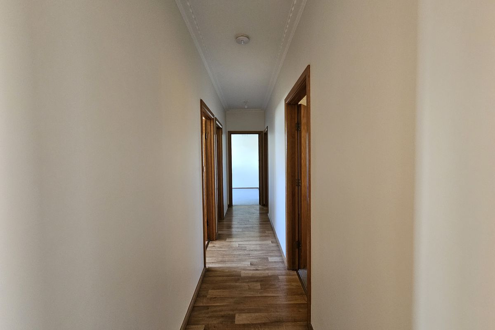
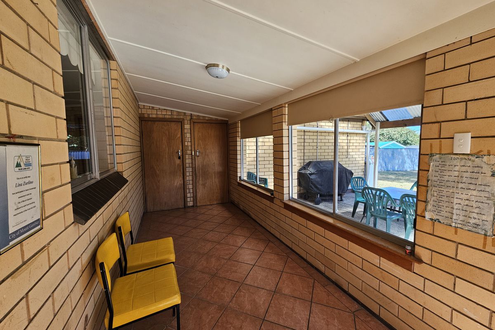
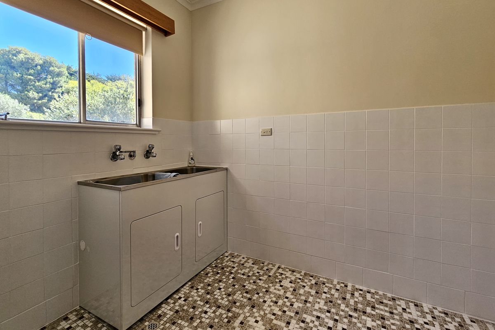
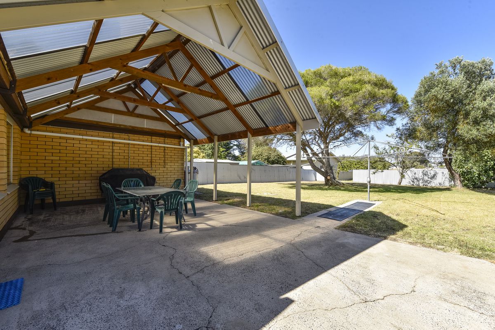
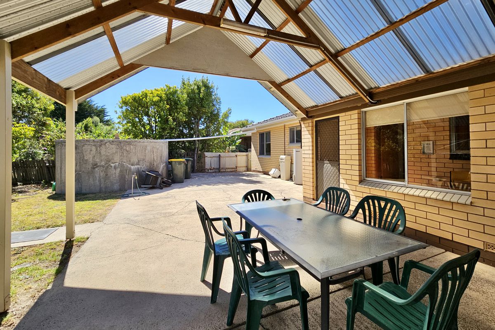
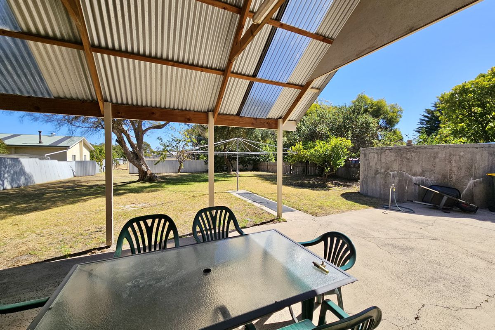
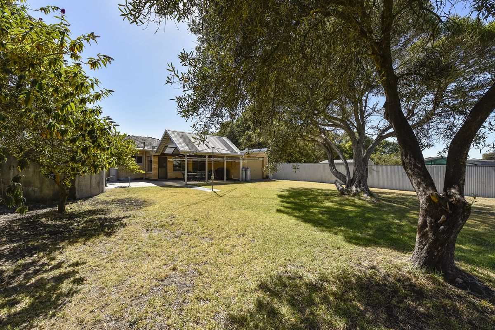
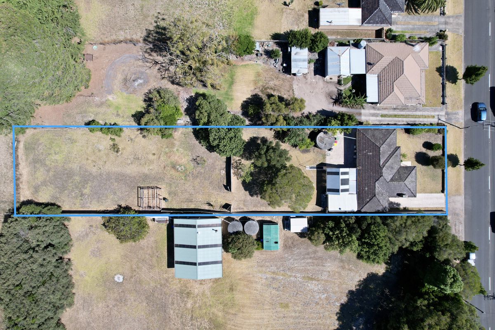
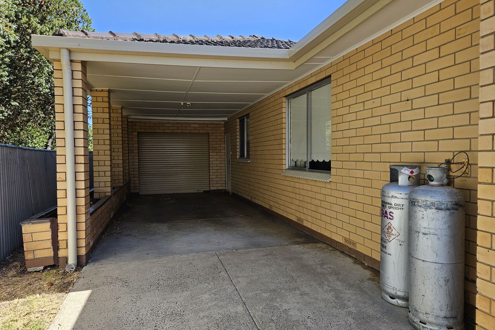
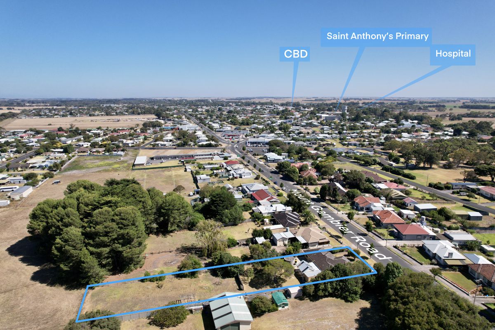
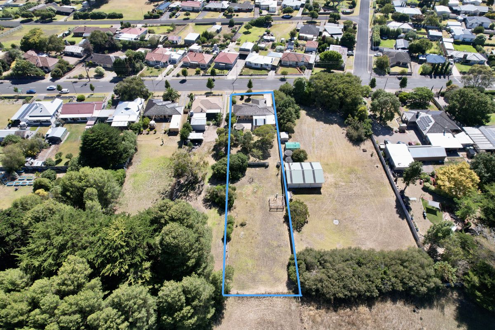
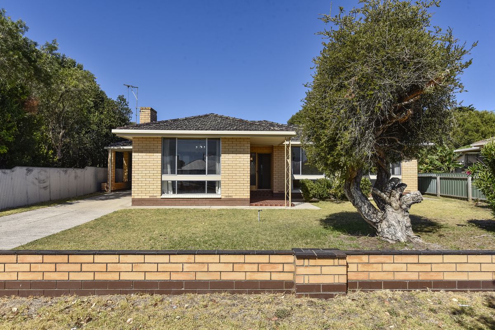
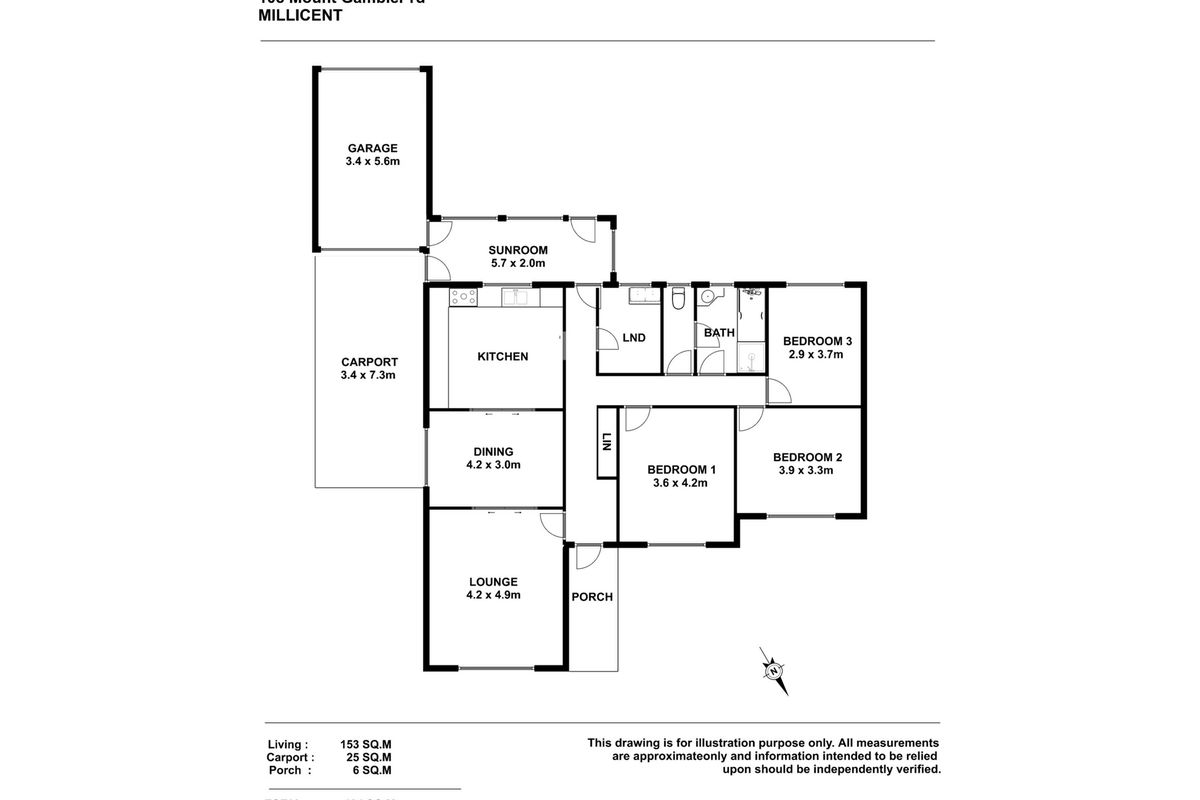
Description
Updated and well-maintained, this charming residence is primed for sale. Nestled on a generous 2020m2 parcel of land, this sturdy brick and tile home boasts a favourable north-east orientation, flooding the interior with natural sunlight throughout the day.
Inside, the freshly painted walls complement the brand new carpets, lending a modern touch to the spacious lounge featuring a cosy gas log fire and reverse cycle air conditioning. The kitchen has been tastefully updated, showcasing a 900m electric hot plate and gas oven. The lounge is separated by a quaint dining room linked to the kitchen.
Comprises three generously proportioned bedrooms, each outfitted with new carpets and newly painted. The bathroom has undergone an upgrade from the original and includes a corner vanity, bath, and shower. Adjacent toilet which opens to the bathroom. Hallway linen press.
Lovely internal sunroom which connects to the rear workshop which has potential to become a drive through access with roller door access at the rear.
Externally, a new garage doors off carport, along with new gutters and a hot water service, leading to the expansive yard where a gabled roof pergola overlooks the flat lawn area. Beyond lies a private extension of the backyard, offering ample space for orchards and vegetable gardens.
Additional features include a rainwater supply supplies the whole house, except the toilets and is complemented by town supply.
General Property Information:
Property Type: Brick and Tile
Zoning: Neighbourhood
Council: Wattle Range Council
Year Built: 1973
Land Size: 2020m2
Rates: $1341.70 per annum
Lot Frontage: 20m
Lot Depth: 100.6m
Aspect Front Exposure: North-East
Water Supply: Town supply and 5000-gallon rainwater tank
Certificate of Title: Volume 5819 Folio 175



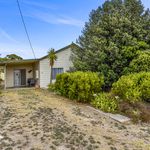
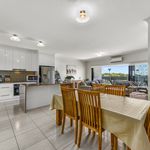
Your email address will not be published. Required fields are marked *