9 Hutchesson Street, Millicent
Spacious, Comfortable Living, With Rural Vistas
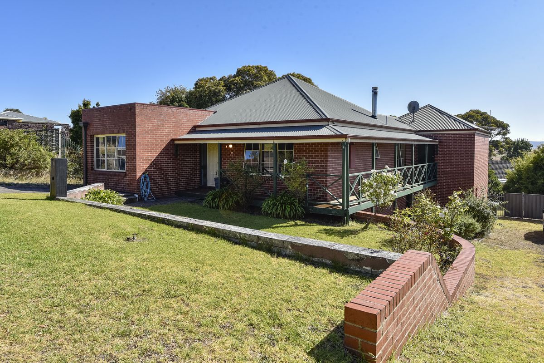
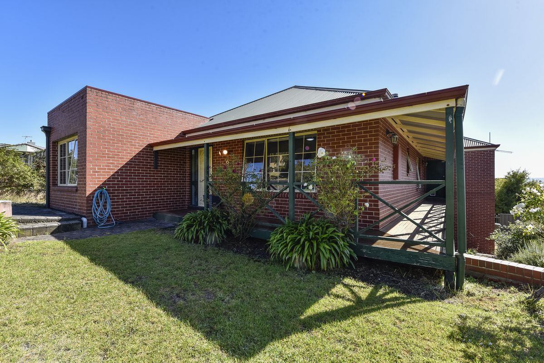
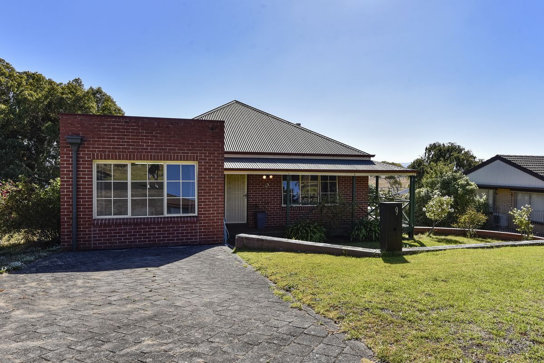
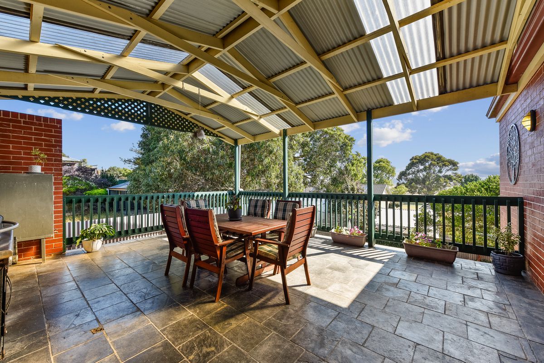
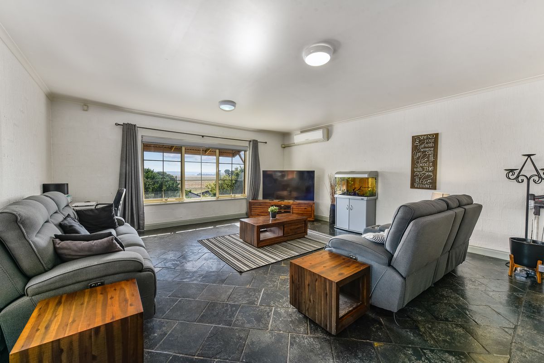
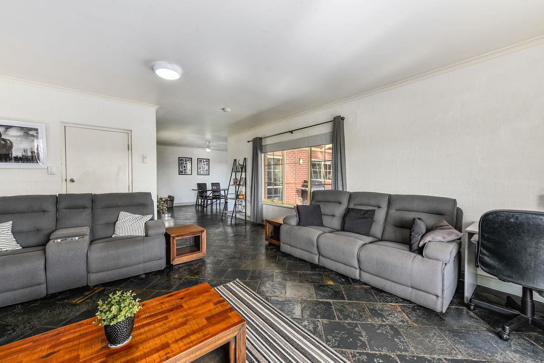
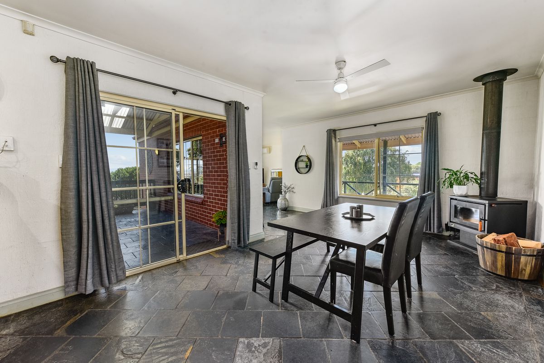
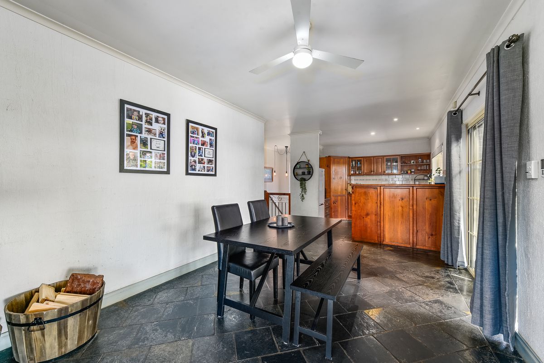
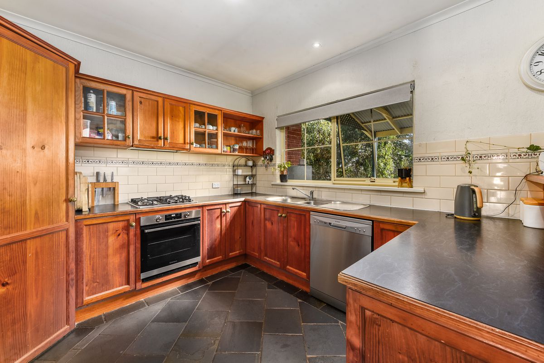
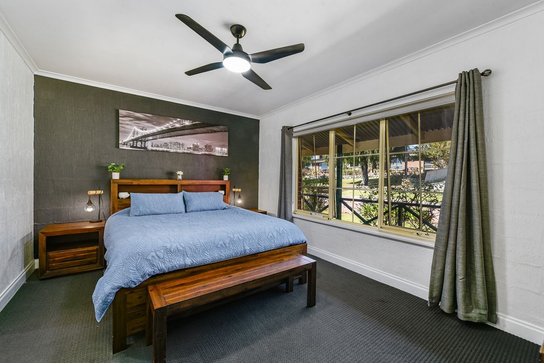
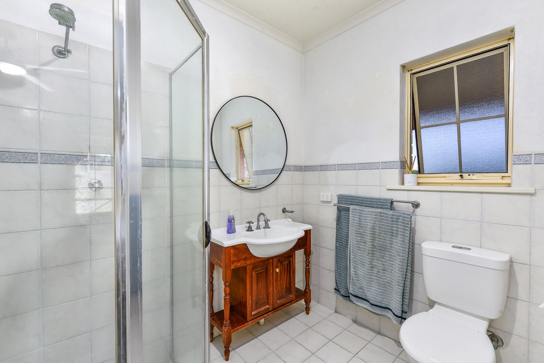
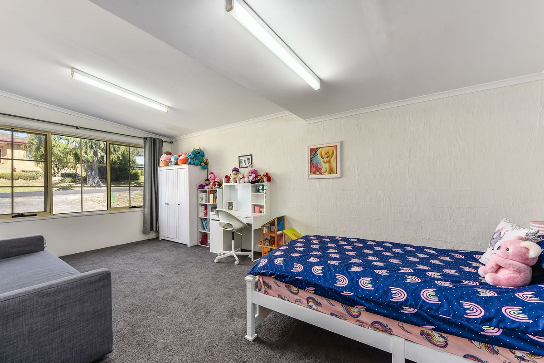
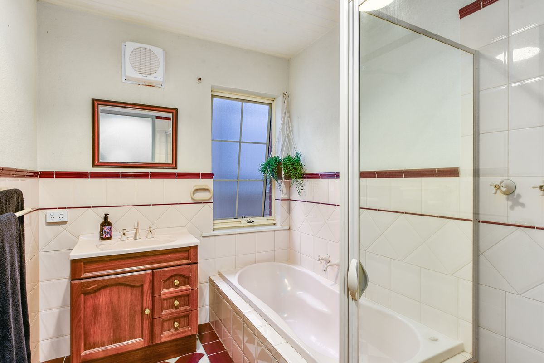
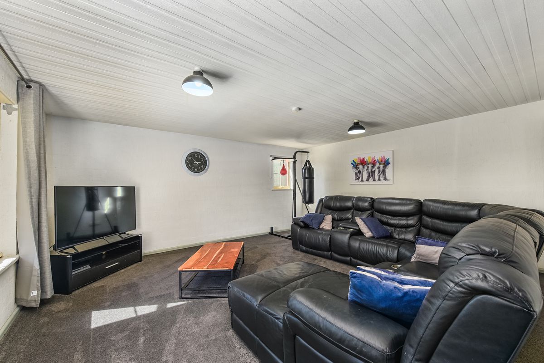
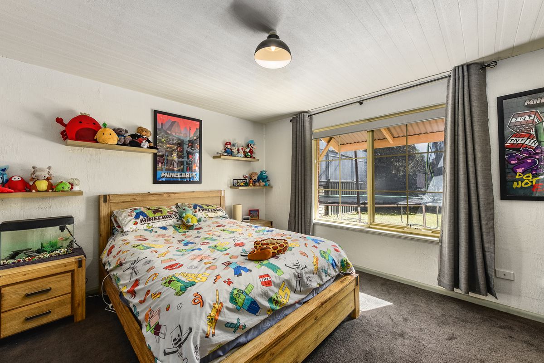
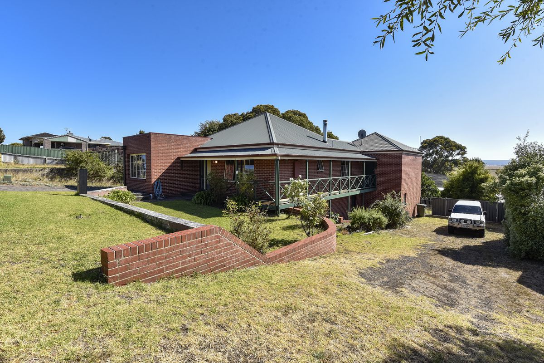
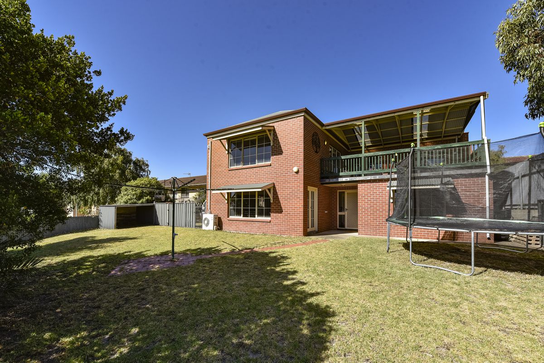
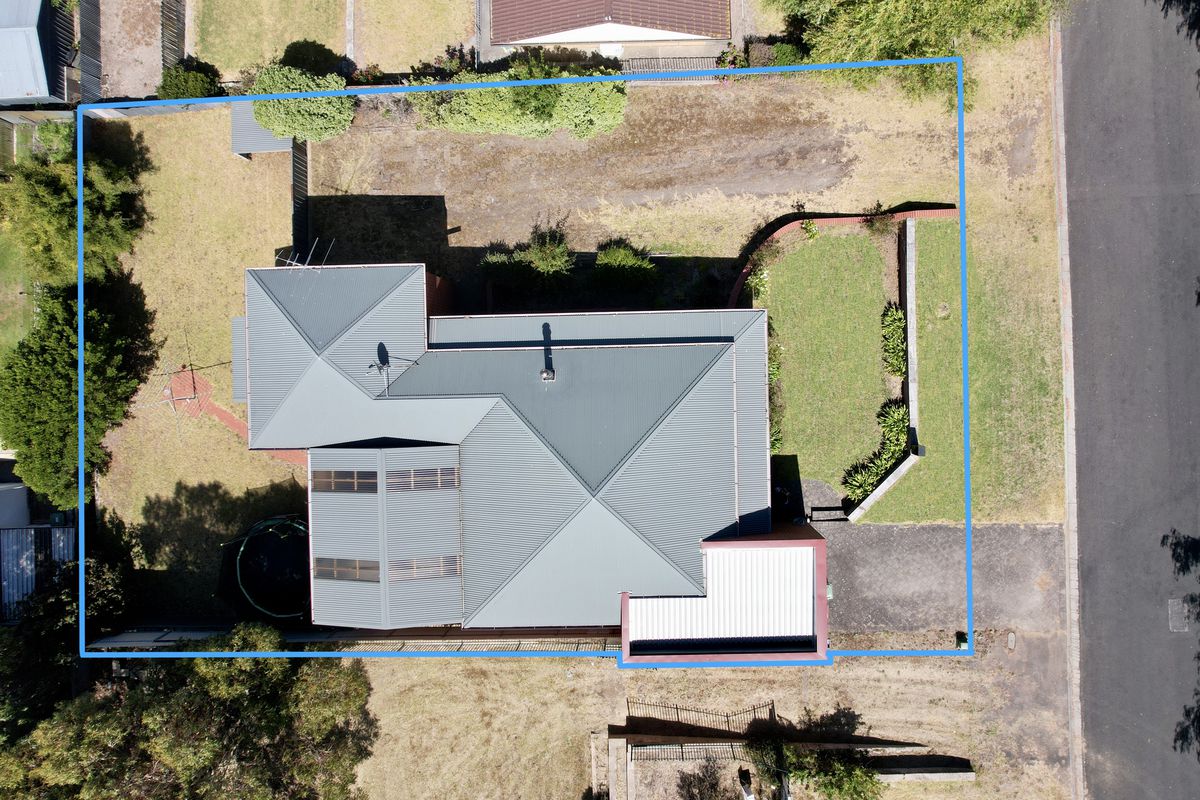
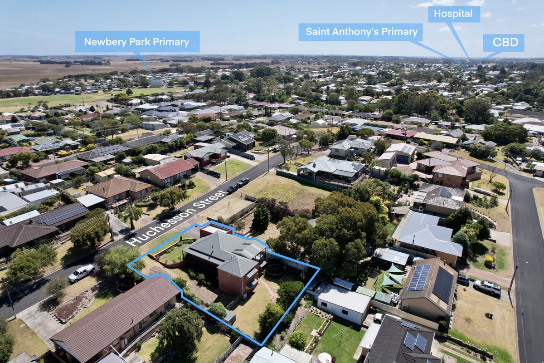
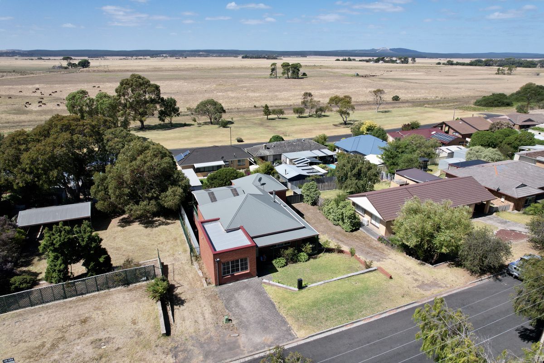
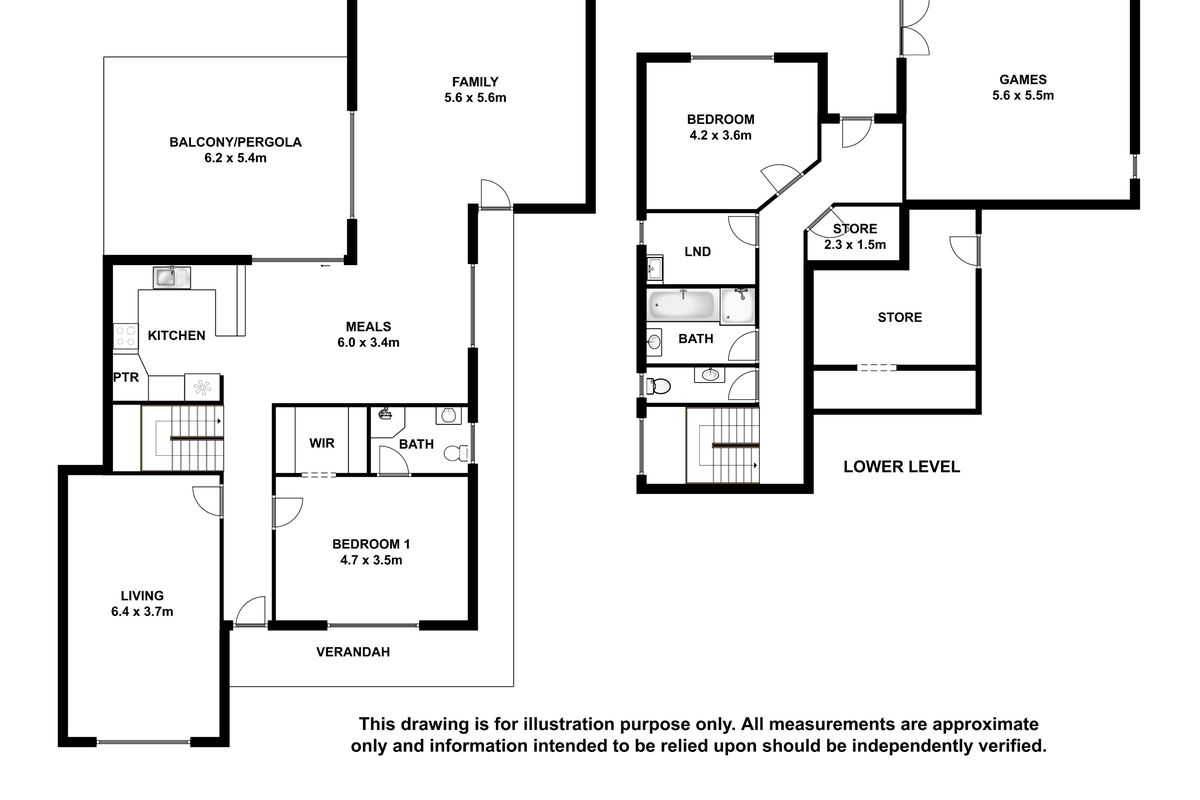
Description
Welcome to 9 Hutchesson Street in Millicent! This stunning architecturally designed home, nestled in a highly sought-after area, promises a spacious and comfortable living experience.
Constructed in 1997 by esteemed local builders, this residence spans two levels, offering picturesque views from its upper-level living spaces and expansive balcony. The balcony itself is a delightful spot for entertaining guests or simply unwinding with a coffee while admiring the panoramic vistas.
Upon entering through the front covered entrance, you're immediately greeted by the captivating views that define this property. To the right, the main bedroom boasts an ensuite, walk-in robe, and a convenient laundry chute for added practicality.
To the left, the converted garage has been transformed into a lengthy second bedroom or an additional living area, providing flexibility to suit your lifestyle. Continuing past the stairwell, the open-plan kitchen, dining, and family living area beckon with slate flooring and French windows that overlook the pergola/balcony and the scenic north farmland.
Equipped with modern conveniences, the kitchen features timber cabinetry, a corner pantry, a fridge alcove, a new dishwasher, double sink, and new gas cooktop with an under-bench oven. Climate control is ensured with a reverse cycle air conditioner and a slow combustion wood heater, while doors lead seamlessly to the outdoor area.
Venturing downstairs, you'll discover a second expansive carpeted lounge, offering ample space for relaxation and entertainment. French outside doors provide easy access to the outdoors, enhancing the flow of the home. The carpeted third bedroom and a well-appointed bathroom with a bath, shower, and timber vanity are also located on this level, along with a separate toilet for added convenience.
The laundry, complete with storage shelves, and a separate storage room with shelving, cater to practical needs. Outside, the property features an enclosed backyard and a small open shed, while a spacious storage area under the home, accessible via a side door, addresses all your storage requirements.
With fresh new blinds and carpets recently installed, don't miss out on the opportunity to make this wonderful family home yours. Act fast to secure your piece of tranquil living in Millicent!
GENERAL PROPERTY INFO
Zoning: Neighbourhood
Council: Wattle Range Council
Year Built: 1997
Renovations: Garage turned into bedroom
Land Size: approx. 734 m2
Lot Frontage: approx. 21m
Lot Depth: approx. 35m
Water Supply: Town
Services Connected: NBN, power, water, sewage
Certificate of Title Volume 5320 Folio 84



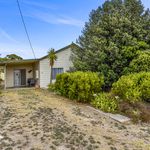
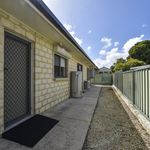
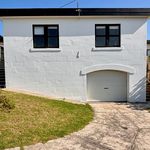
Your email address will not be published. Required fields are marked *