131 Williams Road, Millicent
Centrally Located on a Large Allotment
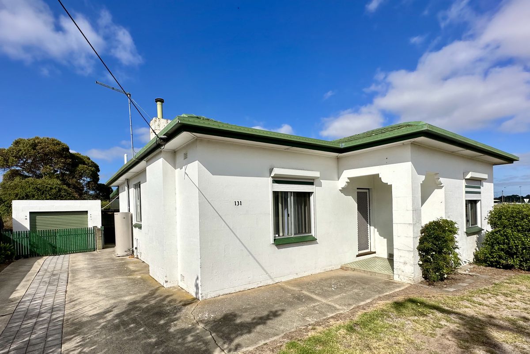
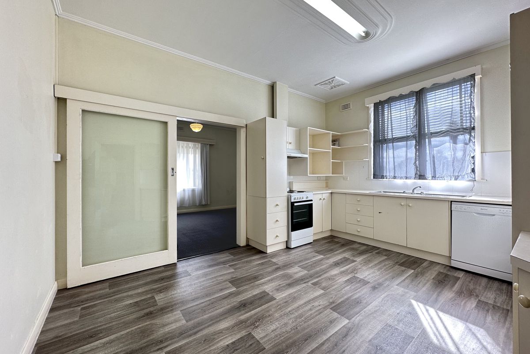
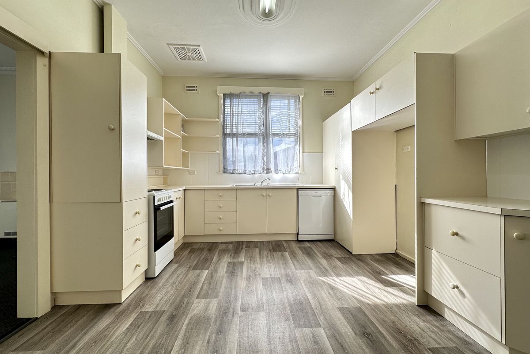
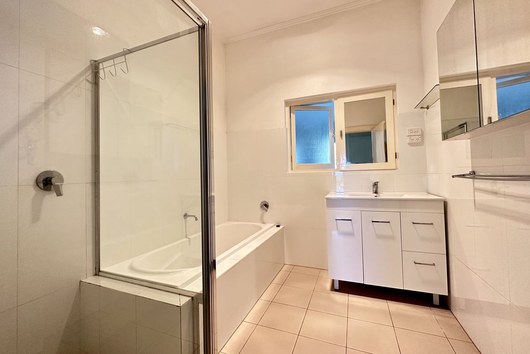
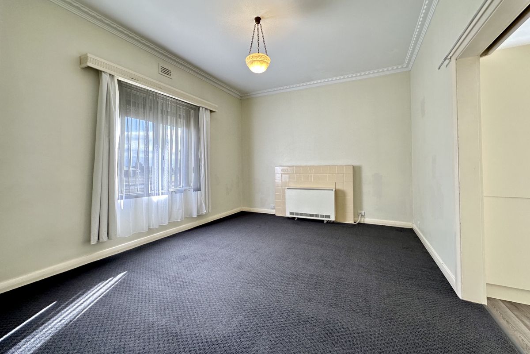
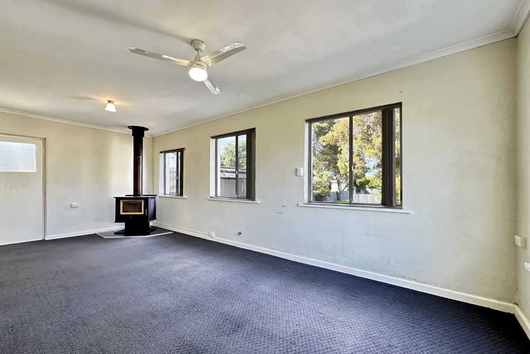
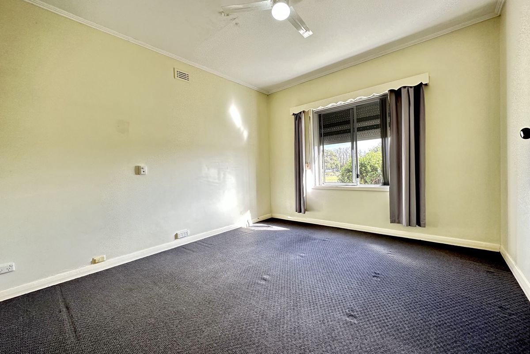
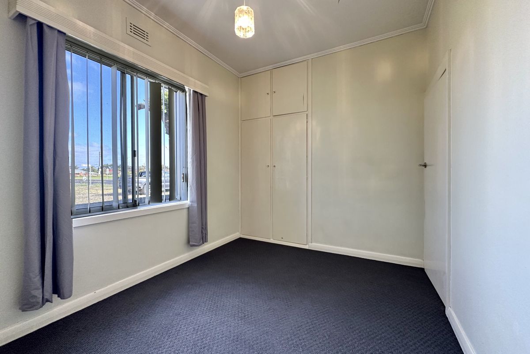
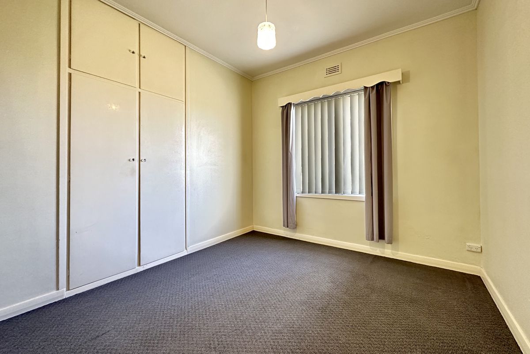
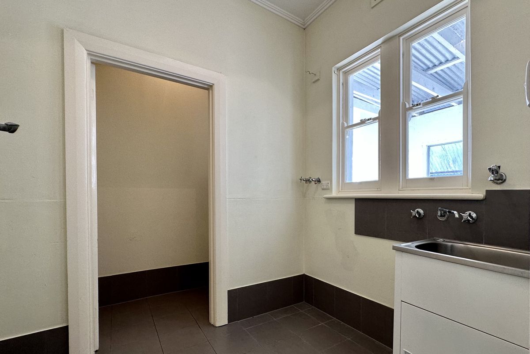
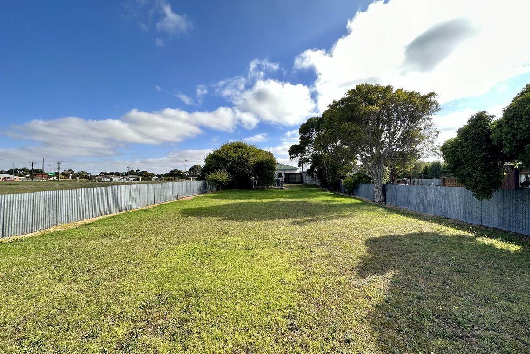
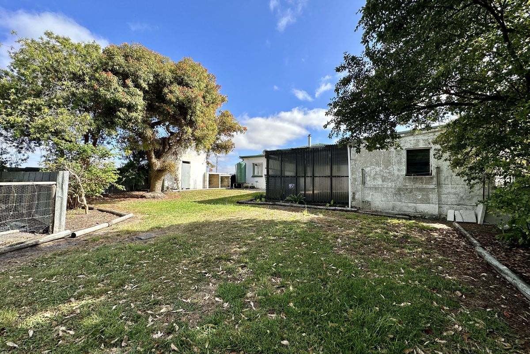
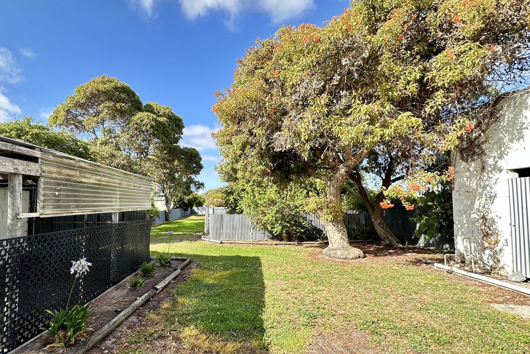
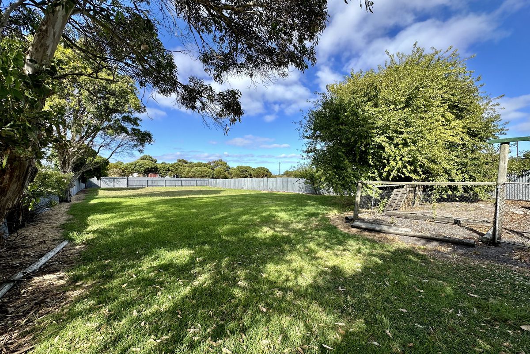
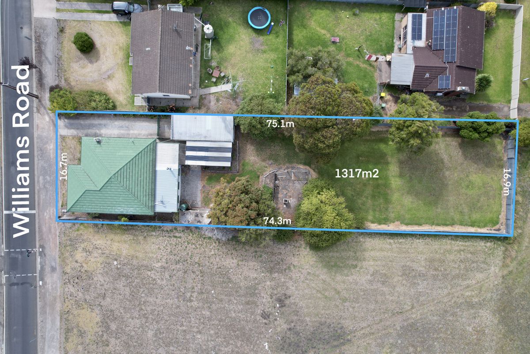
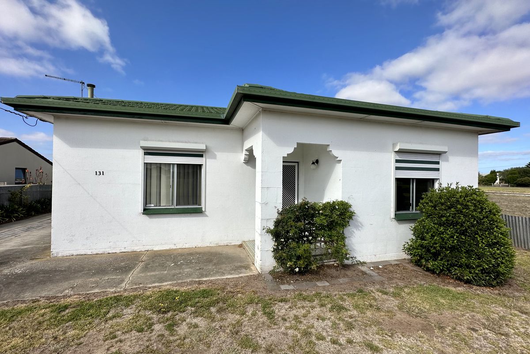
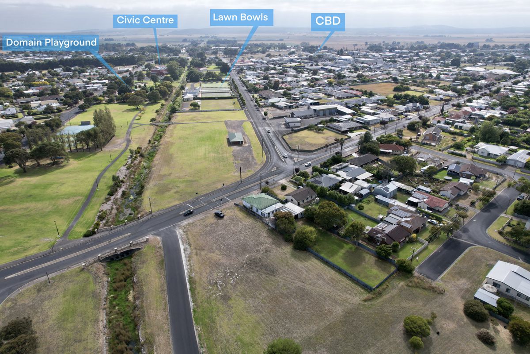
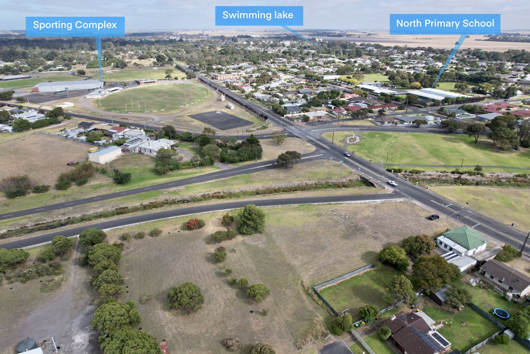
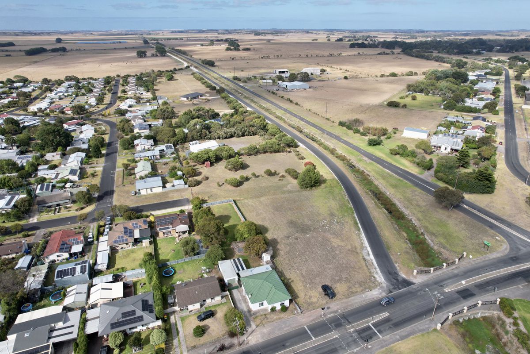
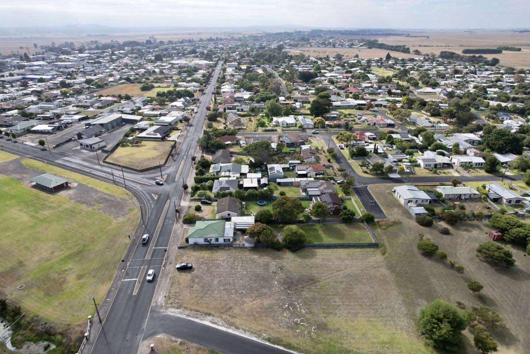
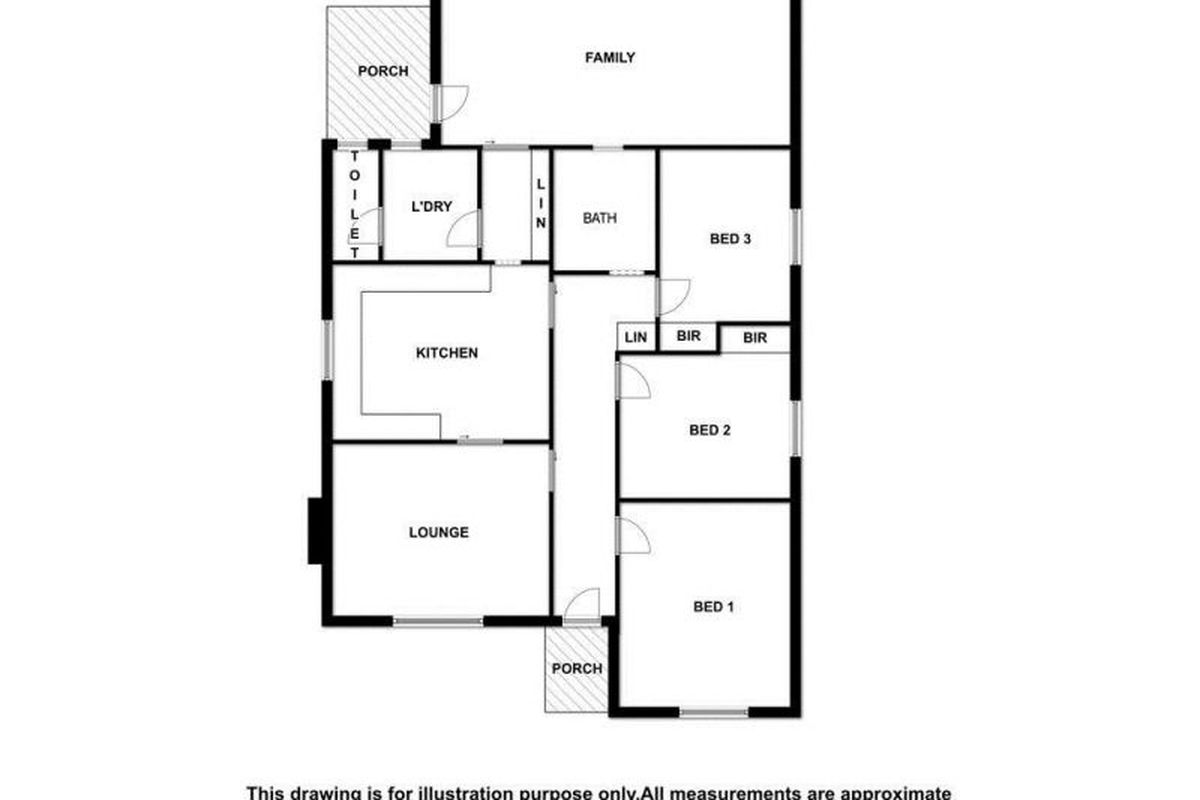
Description
Welcome to 131 Williams Road, Millicent.
Situated on a large allotment size of 1317m2 in the heart of Millicent, this could be the ideal property for you.
The solid limestone, family home presents in excellent condition and is move-in ready. The home still holds many of its original features, but with many renovations that brings it into the modern aesthetic.
Located close to the ever popular ‘North side’ of town, the sporting complex, North Kindy and School, domain playground, and the CBD are all with-in walking distance. All these features make the home the perfect place to raise a family.
Entering the home via the front porch you are greeted with a long passageway highlighting the high ceilings. Three bedrooms are located off to the right of the passage, they all feature carpets, blinds and two include built-in-robes.
To the left is the lounge, with electric heating, carpet, and blinds. Through a large glass sliding door you come to the bright and light updated, dine-in kitchen. With all electric cooking, dishwasher, modern cabinetry, oak look flooring and plenty of room for a large dining table, this area is the perfect heart of the home.
The bathroom has recently had a full makeover. Bright and white, it boasts a large bath, separate shower, vanity, and a mirror with shaving cabinet.
Next is the laundry and separate toilet, again these areas are finished off well.
At the rear of the home is the bonus of a large light filled family room. With a slow combustion wood heater and view over the rear yard, this area could be utilized in many ways.
The rear porch offers protection from the weather when entering the rear of the home. A stone shed sits at the end of the driveway and includes a rear storeroom and an entertainment area off to the side. Another storeroom can be found under the original tank stand.
The yard offers plenty of open grassed area for the kids to play, established shade trees, boarded garden edges and a fenced off veggie patch. Gates at the rear of the property may provide rear access (subject to council consent).
This home is sure to be hot property, get in quick.
GENERAL PROPERTY INFO:
Tenants Vacating on - 26/02/2024. Current Market Rental appraisal $320 per week
Property Type: Limestone and tiled Roof
Zoning: Township
Council: Wattle Range Council
Year Built: 1959
Land Size: 1317m2
Rates: approx. $1500.00 per annum
Lot Frontage: 16.7m
Lot Depth: 75.1m
Aspect front exposure: North East
Water Supply: Town & Small Rain water tank
Services Connected: Power, water, sewerage, NBN.
Certificate of Title Volume 5497 Folio 270



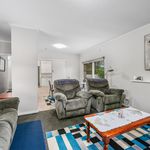
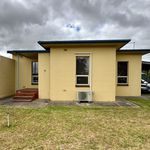
Your email address will not be published. Required fields are marked *