47 Adelaide Road, Millicent
UNPARALLELED CLASS AND QUALITY.
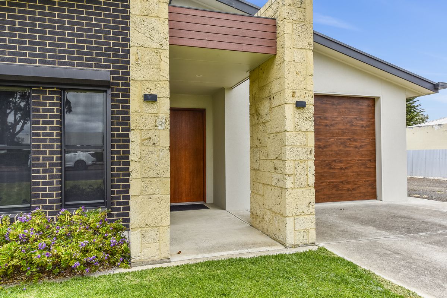
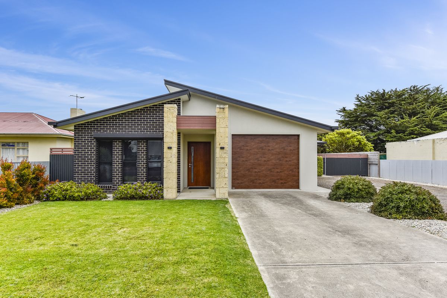
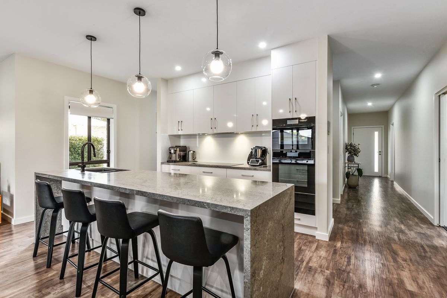
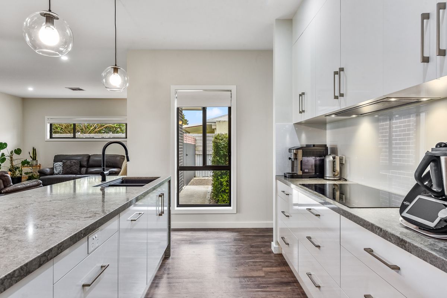
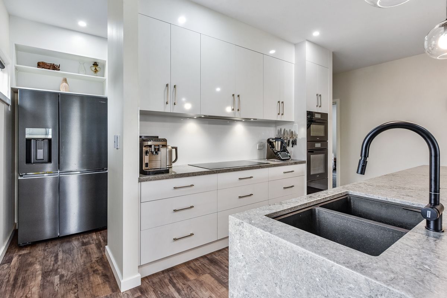
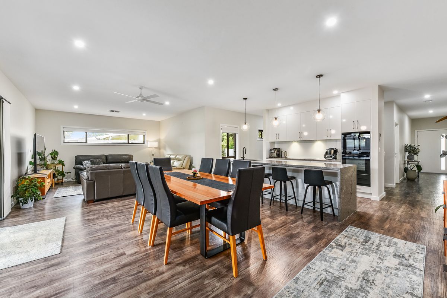
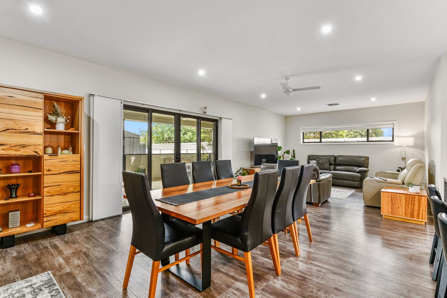
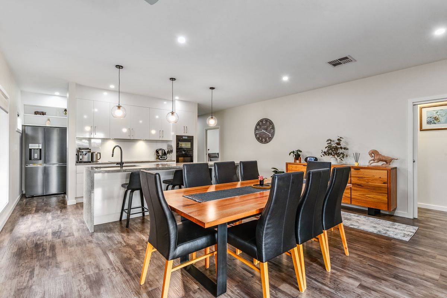
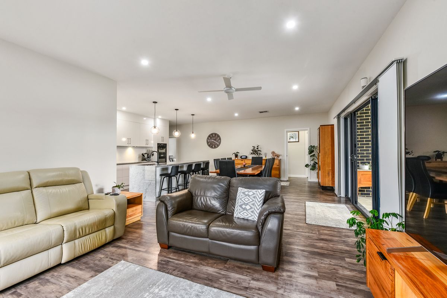
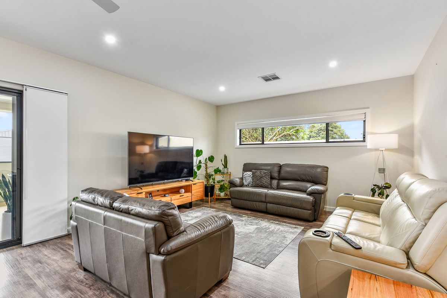
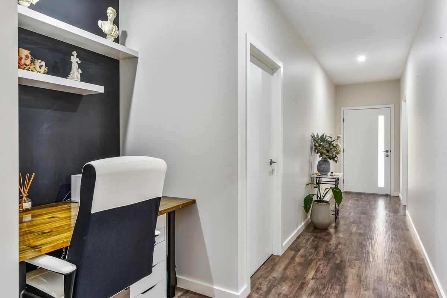
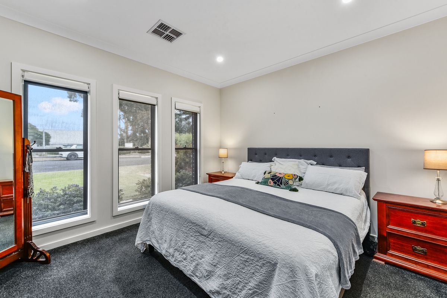
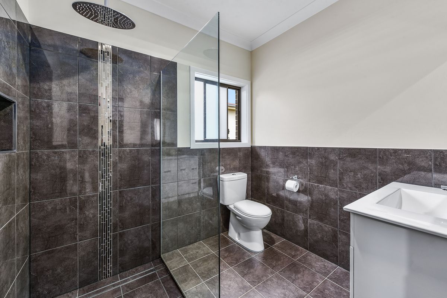
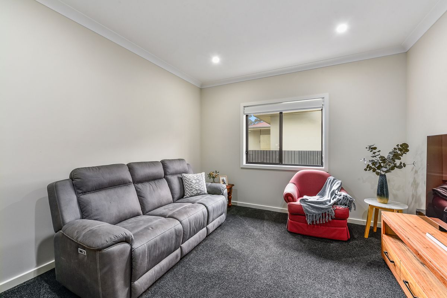
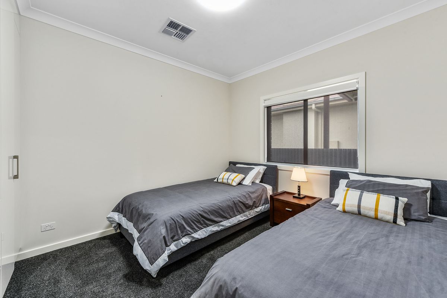
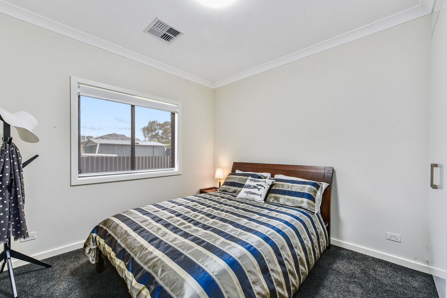
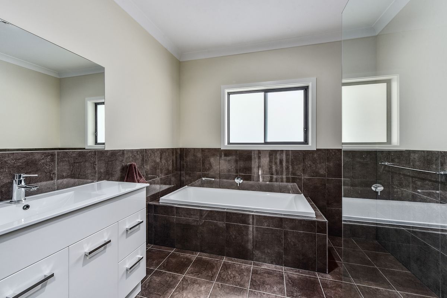
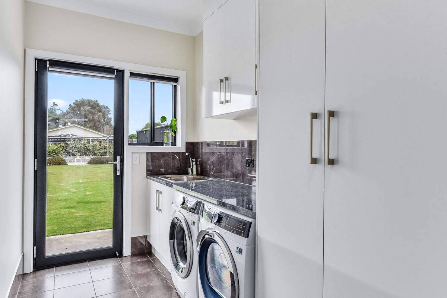
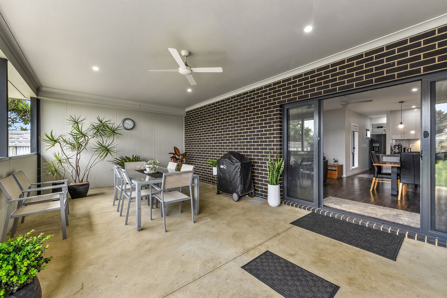
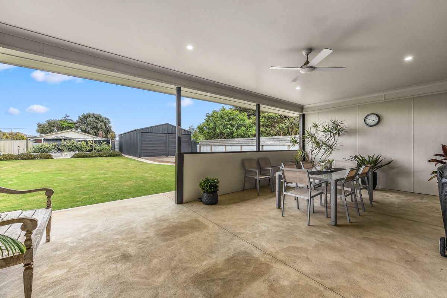
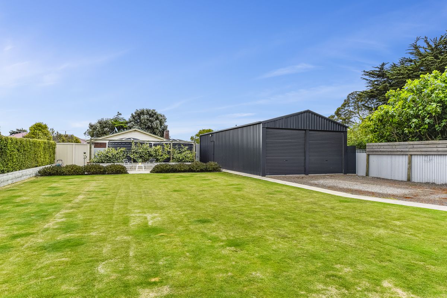
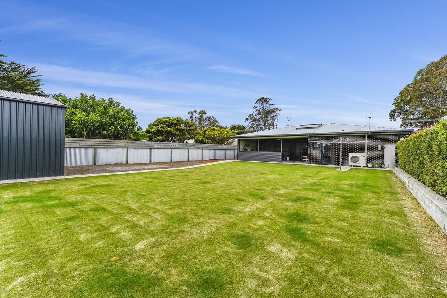
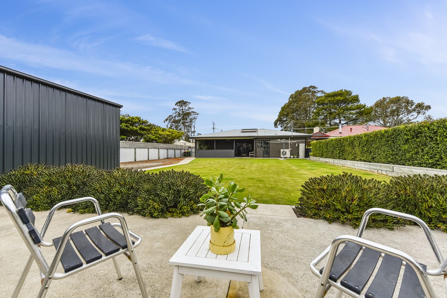
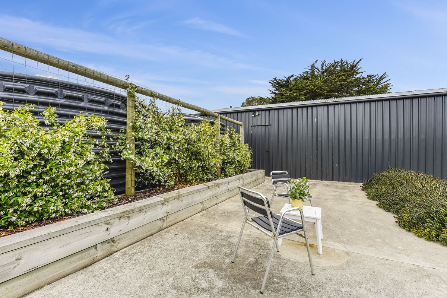
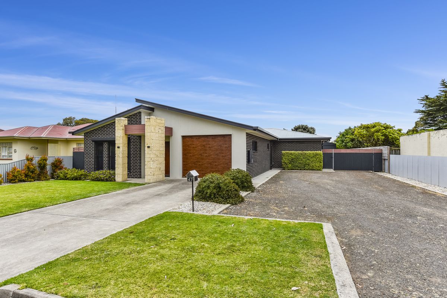
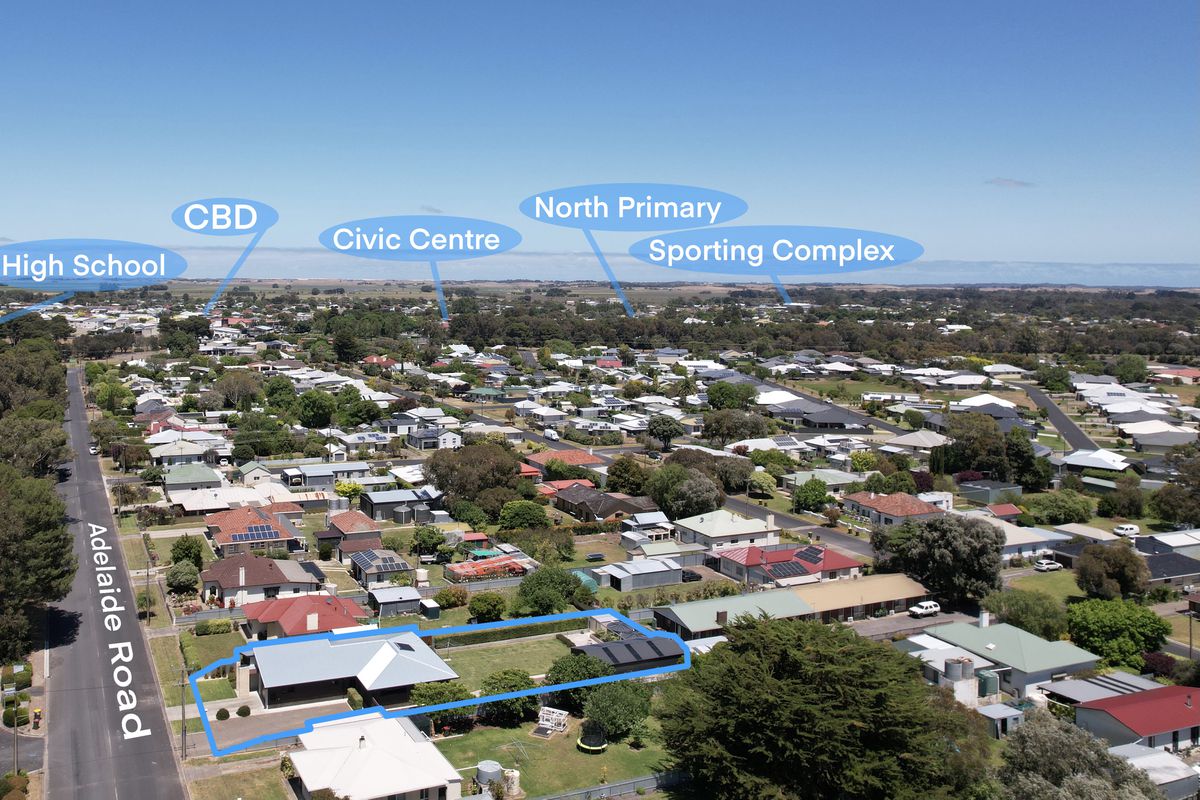
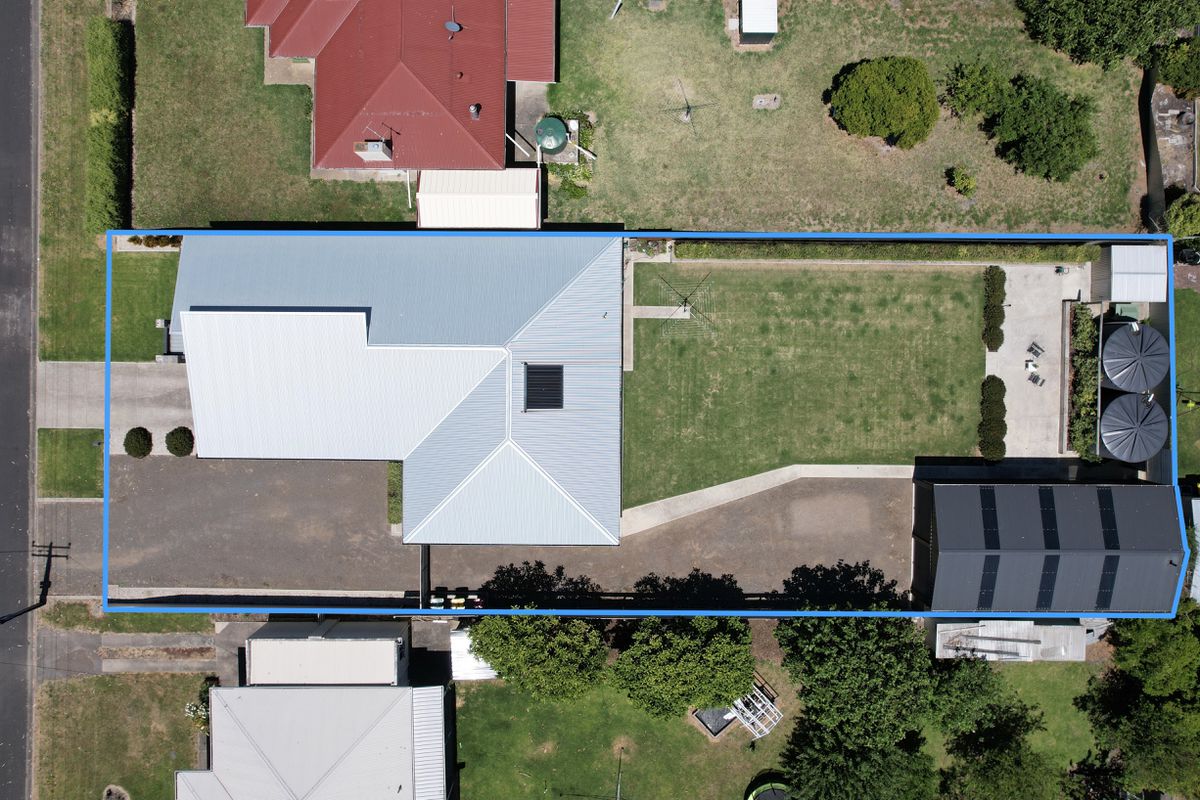
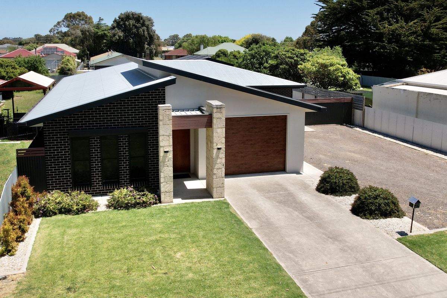
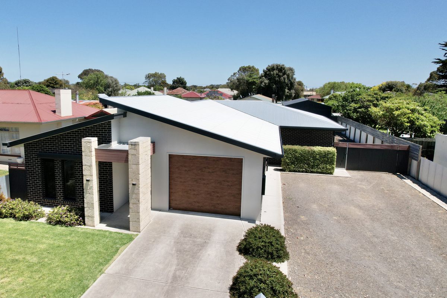
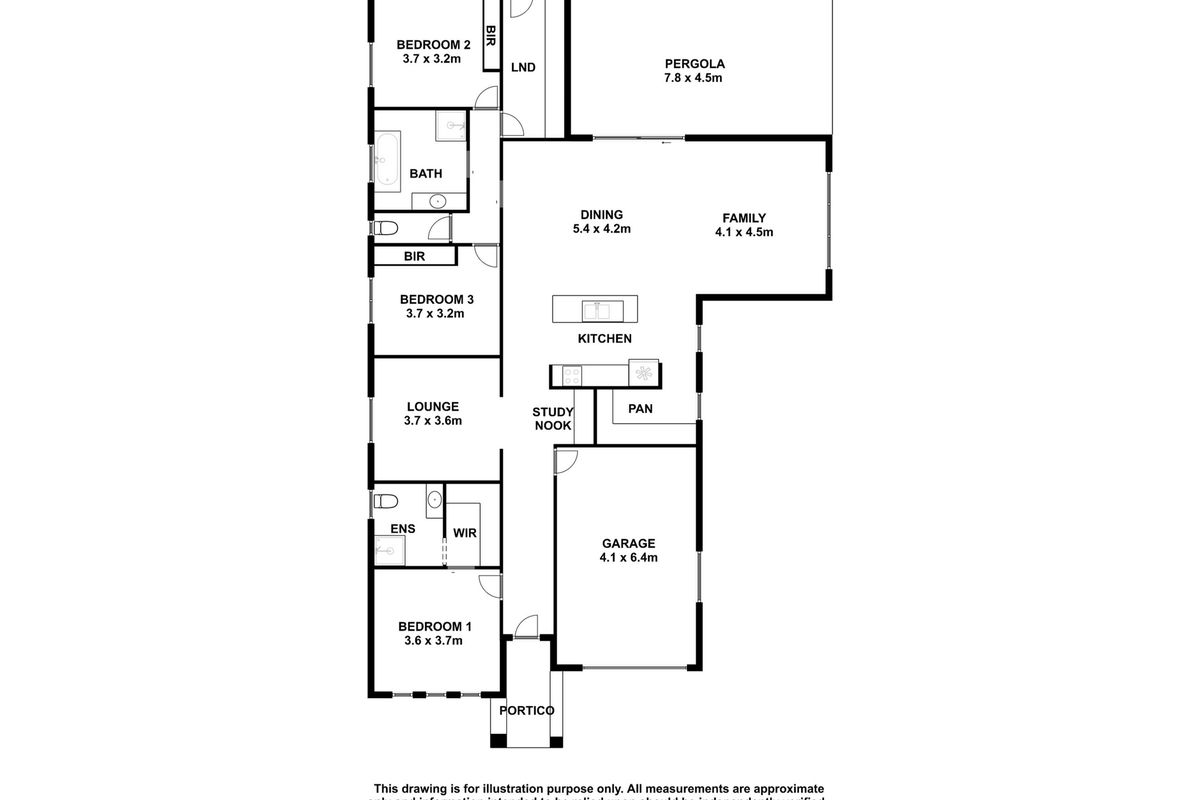
Description
Presenting a residence exuding unparalleled class and quality—a meticulously presented home that seamlessly combines sophistication with top-notch craftsmanship. Take pleasure in the peace of mind that comes with a property that is essentially brand new.
Upon arrival, the front facade and entrance captivates with its harmonious blend of timber, brick, and stone in a portico design, perfectly complemented by a front yard designed for minimal upkeep. Step into an expansive hallway, with easy care vinyl plank flooring, here you'll discover a small office alcove and a thoughtfully integrated built-in desk with storage and shelving.
The primary bedroom is at the front of the home and is a sanctuary of luxury, featuring a walk-through robe and an ensuite boasting a stylish shower, vanity, and toilet. Enhancing both comfort and privacy, an exterior roller shutter provides privacy and eliminates road noise. At the other end of the home two additional bedrooms mirror each other off a charming hallway, complete with built-ins, while the main bathroom, strategically positioned between them, showcases a shower, deep bath, vanity, and a separate adjacent toilet.
The laundry is also at the rear of the home, spanning an impressive 4.5 meters, it transforms the chore of washing into a delight with abundant built-ins and direct outside access.
The separate home theatre or TV room sits between the bedrooms and opens up to reveal a breathtakingly spacious living, dining and family room, all centered around an open kitchen. Indulge in a culinary haven equipped with state-of-the-art appliances, where each item has been carefully selected for its premium features and superior performance. It boasts a stone waterfall island bench, Miele dishwasher, Miele double oven comprising a steam oven and convection oven, Miele convection cooktop with six heating zones. A walk-around butler pantry ensures the plumbed fridge is discreetly stowed away, preserving the sleekness of the workspace and benchtops. Sunlight graces the home along the side and rear in the afternoons, complemented by day/night blinds on nearly all windows and ceiling fans in select rooms.
The advanced reverse cycle ducted heating and cooling system has been strategically placed to provide uniform temperature regulation in all rooms. Whether it's the cozy warmth of winter or the refreshing coolness of summer, this cutting-edge system ensures a perfect ambiance for every season.
Indulge in exceptional outdoor entertaining within the semi-enclosed pergola, offering a captivating vista of manicured golf-green-like lawns, privacy hedging, and lush established gardens adorned with screening plants. This carefully curated outdoor space not only provides a perfect setting for gatherings but also ensures a serene and private atmosphere.
At the rear of the yard, accessibility is a breeze with a conveniently designed driveway, allowing for easy entrance and exit. The highlight of the outdoor space is the expansive 6m x 12m colourbond shed, commanding attention with a double roller door and an impressive high clearance of approximately 2.7m. This multifunctional space is thoughtfully designed, featuring a mezzanine loft that adds versatility to its use. Additionally, the shed is equipped with a bar fit-out and wood fire promising to leave a lasting impression on guests with its fun and inviting atmosphere.
For sustainability, the property features two 5000-gallon rainwater tanks supplying the home, offering an eco-conscious water supply, with the added convenience of switching to town supply if needed. A small garden shed, a generous concrete pad, and a framed garden contribute to the property's aesthetic appeal. Privacy is assured with rear gate access and high fences. Additionally, the home incorporates solar hot water heat tubes, converting solar energy into usable heat for hot water, complemented by an electric hot water system.
Every corner of this residence is the epitome of refined living , showcasing a commitment to excellence and a desire to provide an unparalleled living experience. In this home, no expense has been spared in the pursuit of quality, ensuring that every moment spent here is infused with a sense of refined luxury, every detail exudes an aura of class and quality.
This property will attract immediate interest so call to book your private inspection today.
GENERAL PROPERTY INFO
Property Type: Brick, stone, blueboard cladding and colourbond roof
Zoning: Neighbourhood
Council: Wattle Range Council
Year Built: 2019
Land Size:1117 m2
Rates: $1920 per annum
Lot Frontage: 20.7m
Lot Depth: 56.1m
Aspect front exposure: East
Water Supply: Rainwater and town supply
Services Connected: town sewer and water. Solar hot water heat tubes combined with an electric hot water system
Certificate of Title Volume 5580 Folio 571



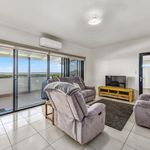

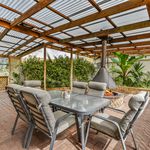
Your email address will not be published. Required fields are marked *