28 Second Street, Millicent
Gorgeous & stylish renovated cottage, in a perfect location!
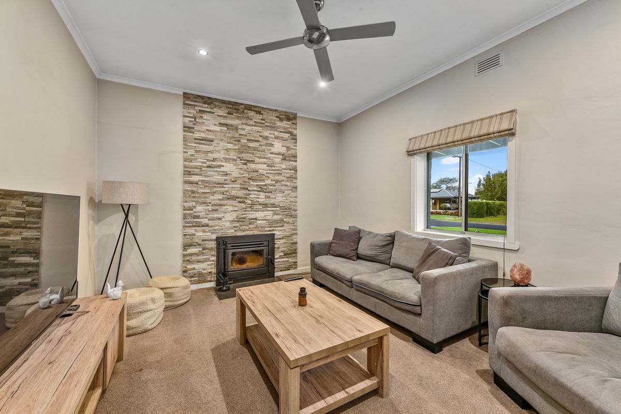
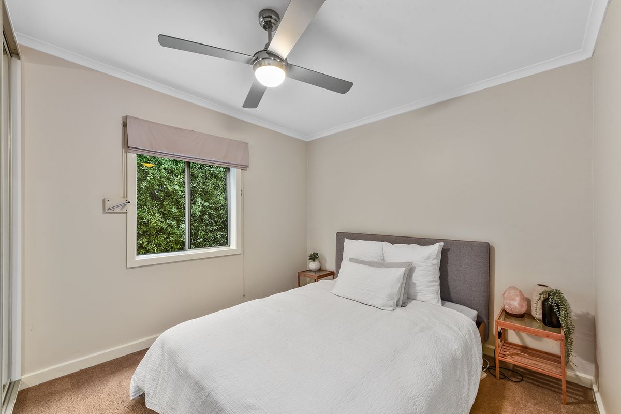
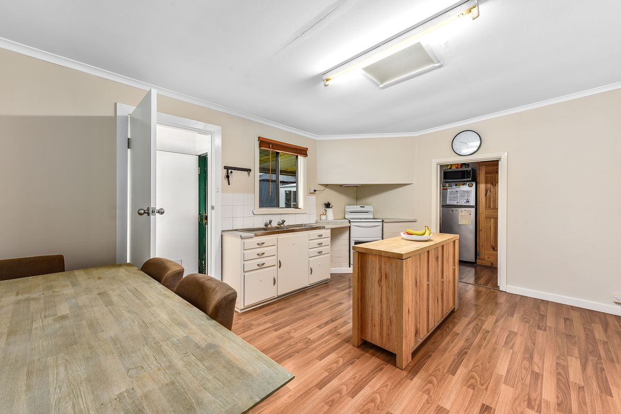
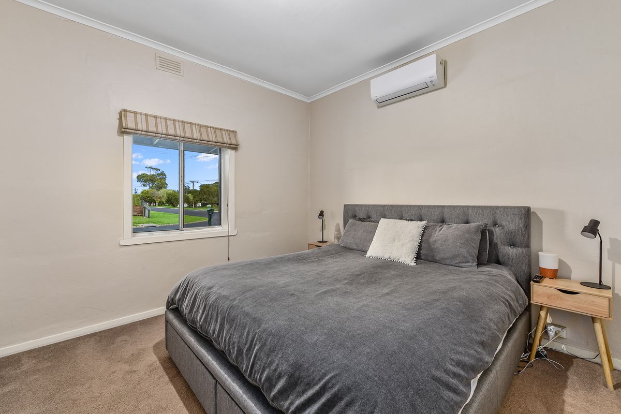
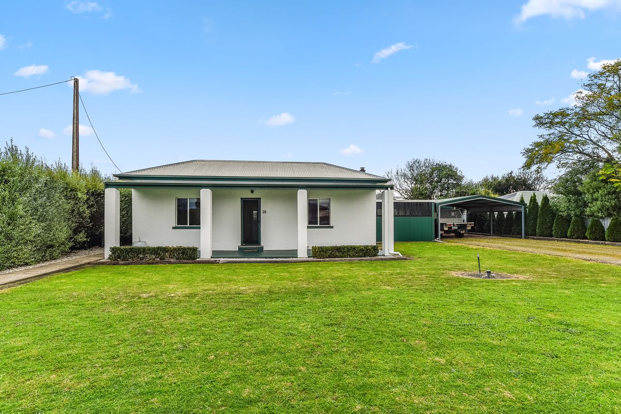
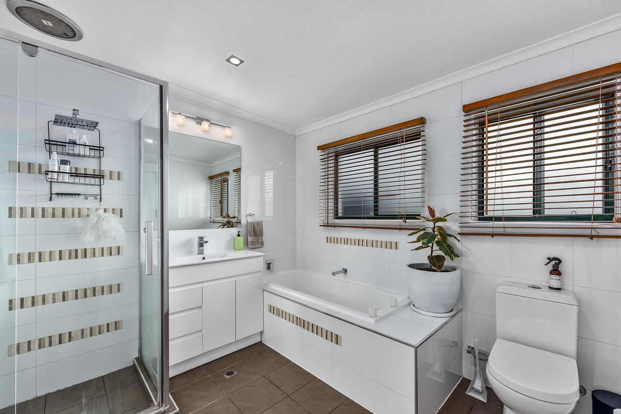
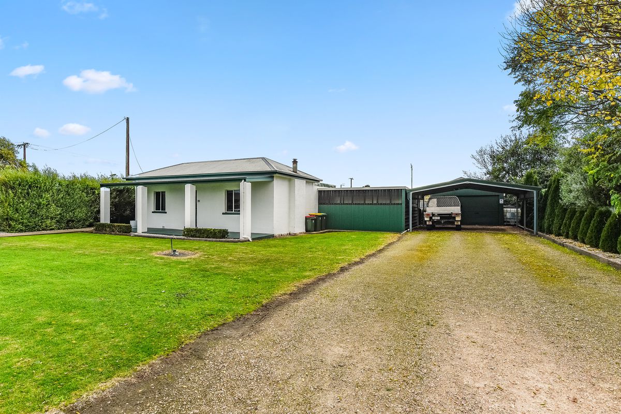
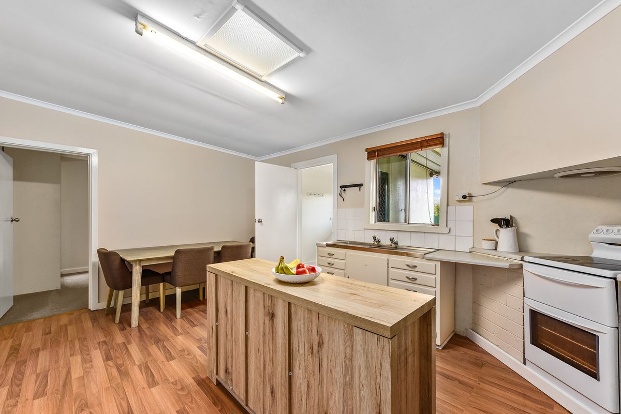
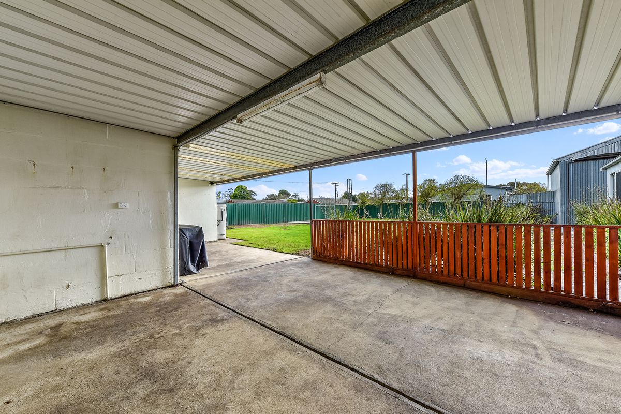
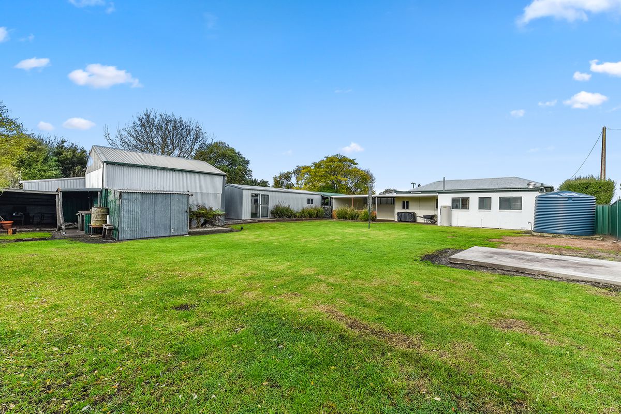
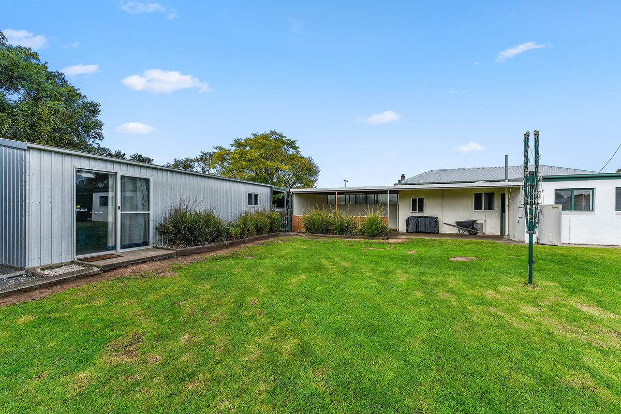
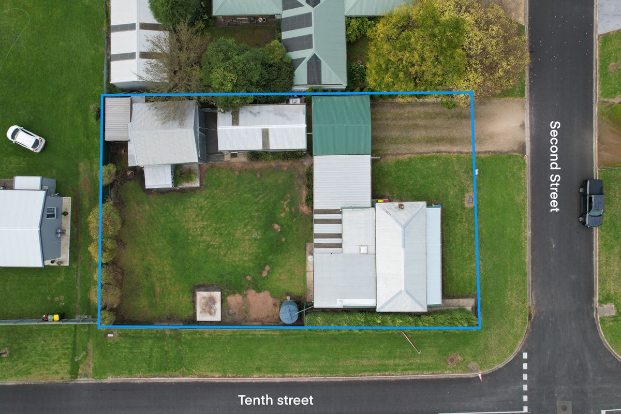
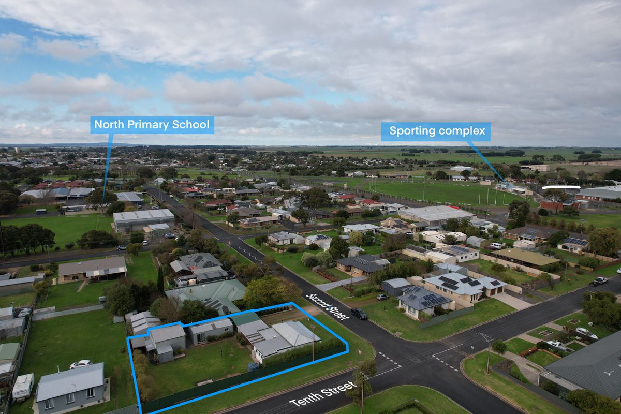
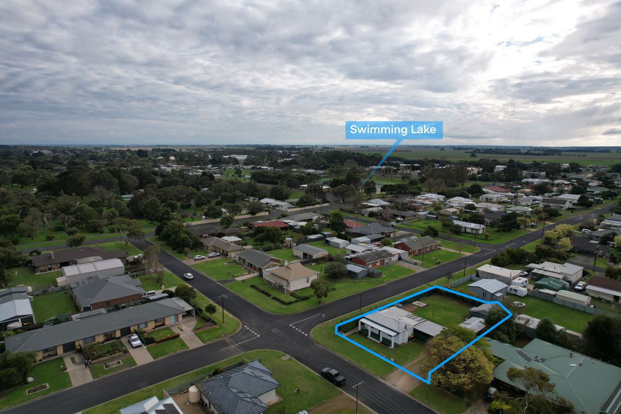
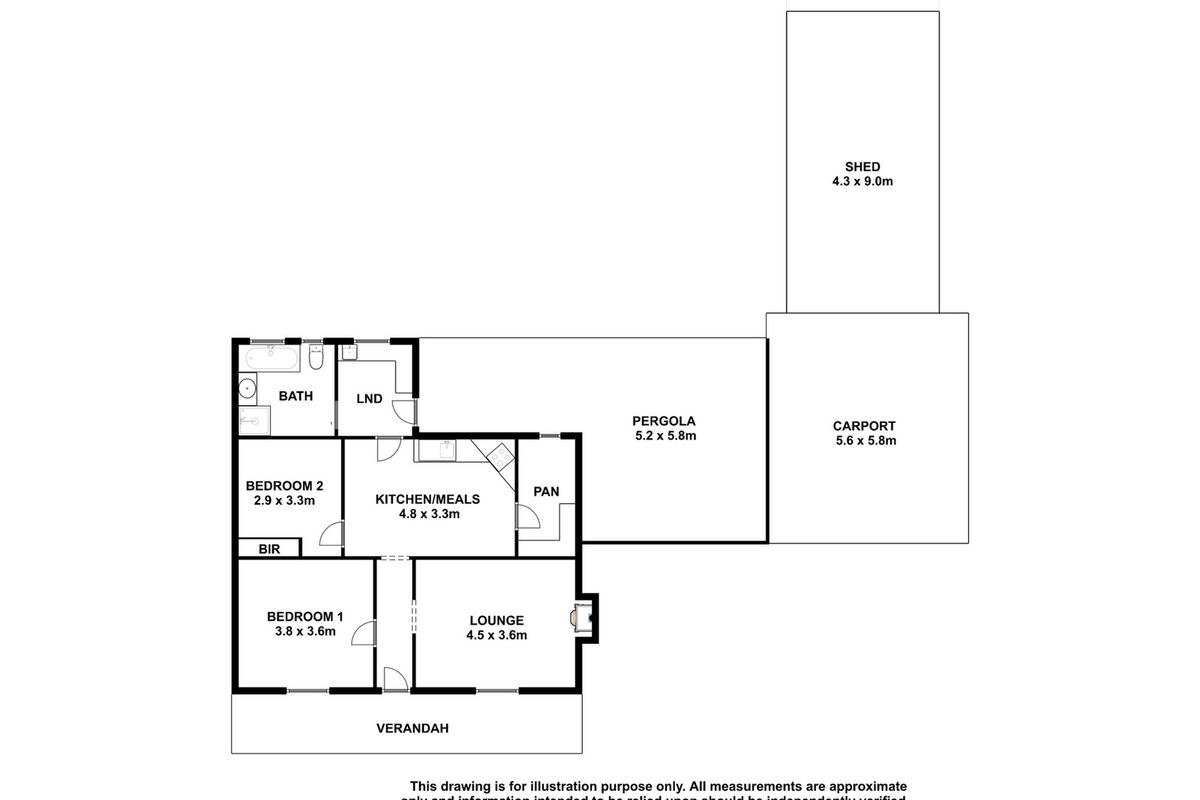
Description
Nestled on a large corner allotment of 1011m2 and located in the ever popular North area of Millicent, this beautifully presented stone cottage offers modern refurbished living with a cosy, homely feel. The home sits within walking distance of Millicent’s central shopping district and is close to schools, parks, recreation and cafes. A wonderful, low maintenance, home just waiting for you to move in and enjoy making memories.
Enter into the carpeted passage, with the lounge room to the right, which is carpeted and has a stacked stone feature wall above the inbuilt slow combustion wood heater and ceiling fan. The main bedroom just across the hall, with reverse cycle air conditioner. Second bedroom with built in wardrobes and an external roller shutter.
The kitchen has a single sink, freestanding electric stove and a spacious butlers pantry with built in cupboards. The tiled bathroom is spacious and has a seperate shower deep bath, toilet and vanity. Laundry with an abundance of built in cupboards including pull out laundry hamper.
You will love spending time with family and friends in semi-enclosed entertainment area, The space overlooks the secure rear yard where children and fur babies can play while you watch over them with your morning coffee or a sneaky wine in the evening after a busy day.
Double gates off Tenth Street allow for access to the rear yard. At the rear of the home there are plenty of shedding options including, a colourbond shed with a single roller door, concrete flooring, power and freestanding woodfire with sliding door access. A high clearance shed, 3 bay with mezzanine level, sliding doors and second access door for vehicle access, power, lights, concrete floor, a separate wood shed and garden shed. A double carport along side the home allows for plenty of parking space.
This is a fantastic solid home in a great location, call to arrange your inspection today.
GENERAL PROPERTY INFO
Property Type: Limestone & Iron Roof
Zoning: Neighbourhood
Council: Wattle Range Council
Year Built: 1930
Land Size: 1011m2
Rates: approx. $1400.00 per annum
Lot Frontage: 25.2m
Lot Depth: 40.2m
Aspect front exposure: Southwest
Water Supply: Town & Small Rain water tank [not plumbed to the home], unequipped bore.
Services Connected: Power, septic sewerage
Certificate of Title Volume 5650 Folio 981




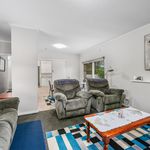
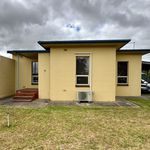
Your email address will not be published. Required fields are marked *