6 Acacia Drive, Millicent
LOCATION, SPACE AND EASY LIVING
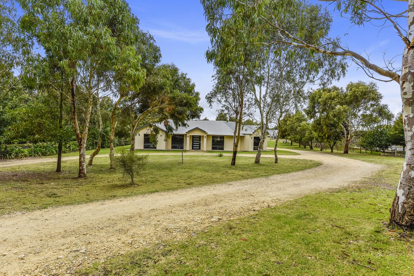
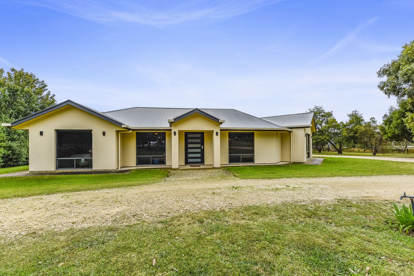
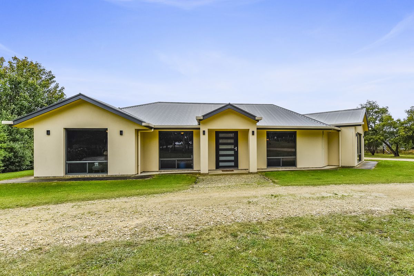
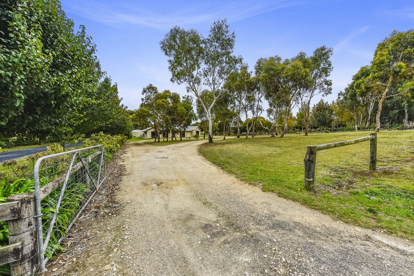
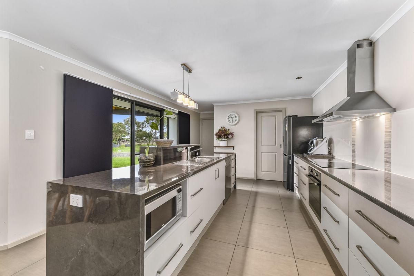
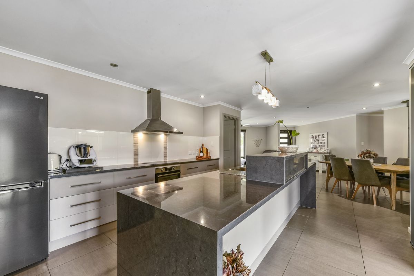
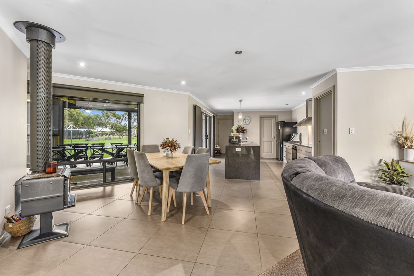
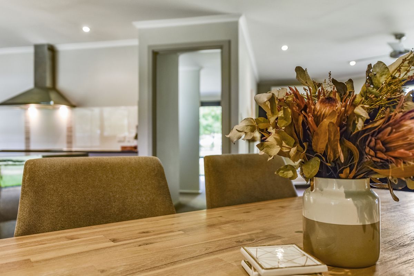
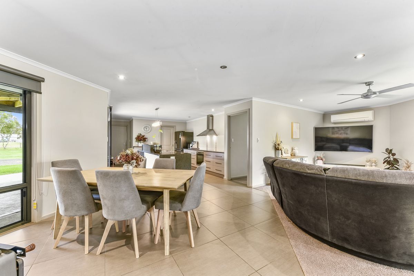
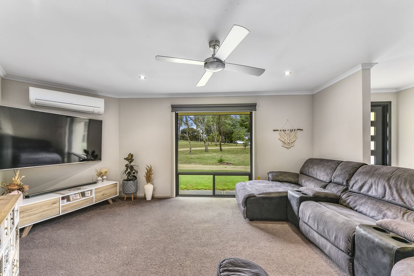
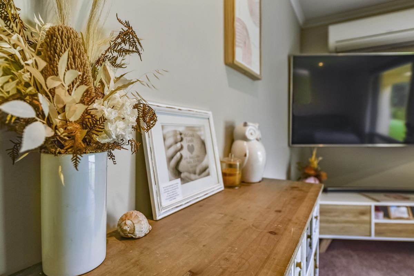
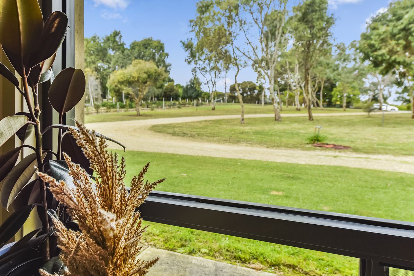
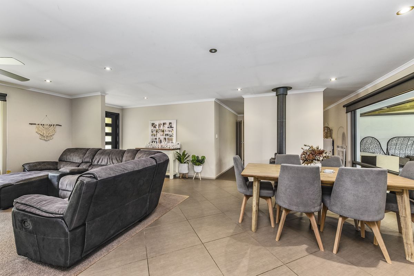
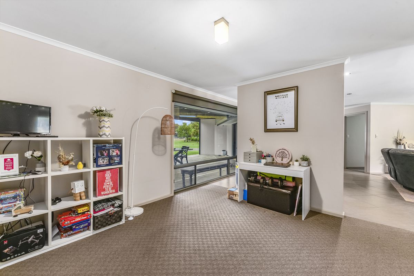
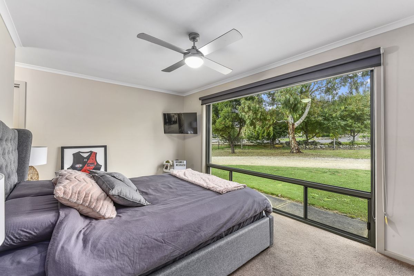
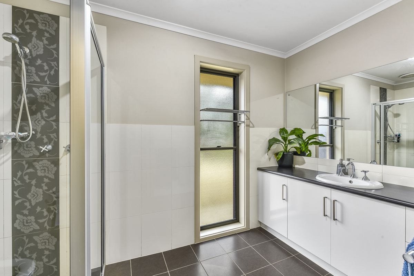
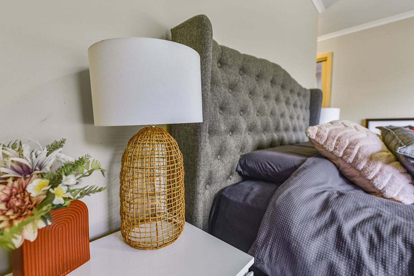
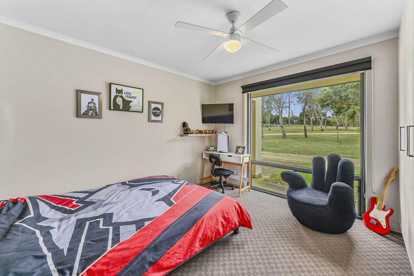
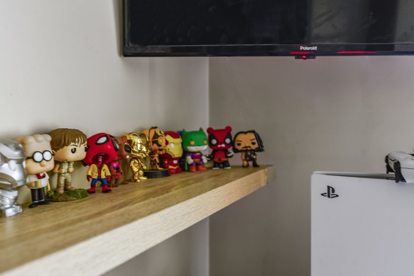
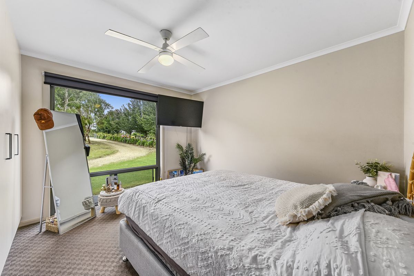
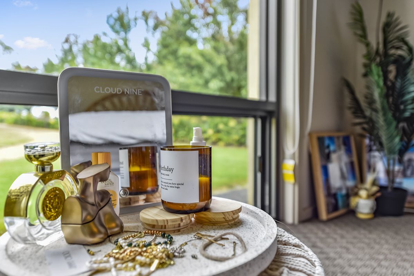
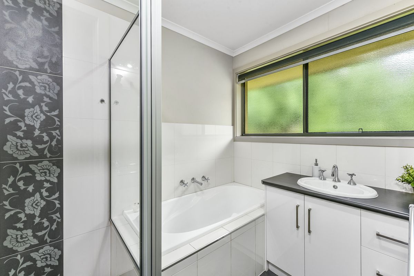
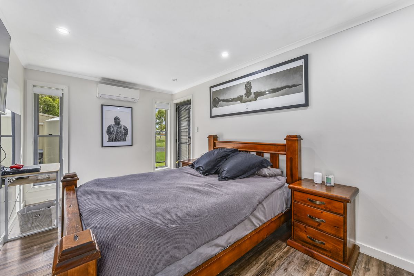
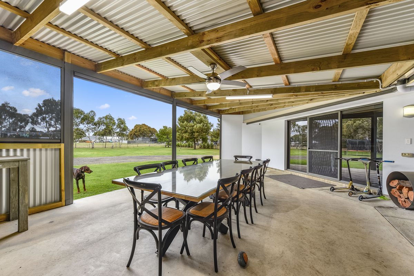
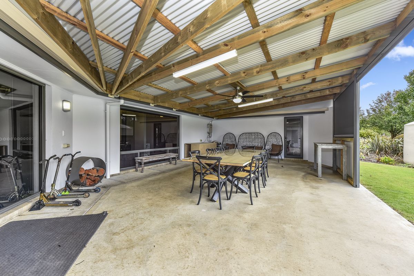
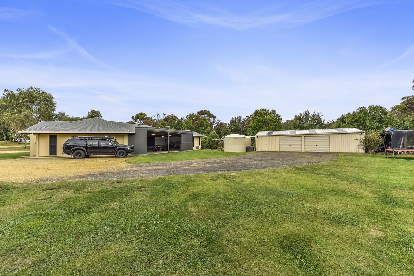
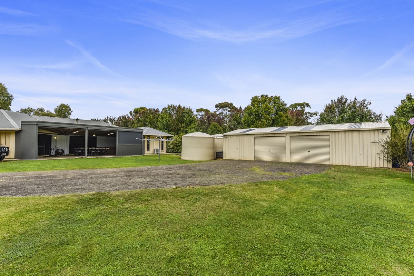
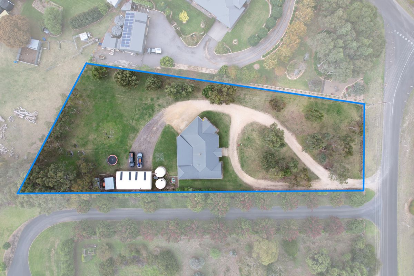
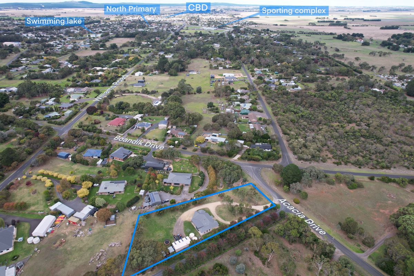
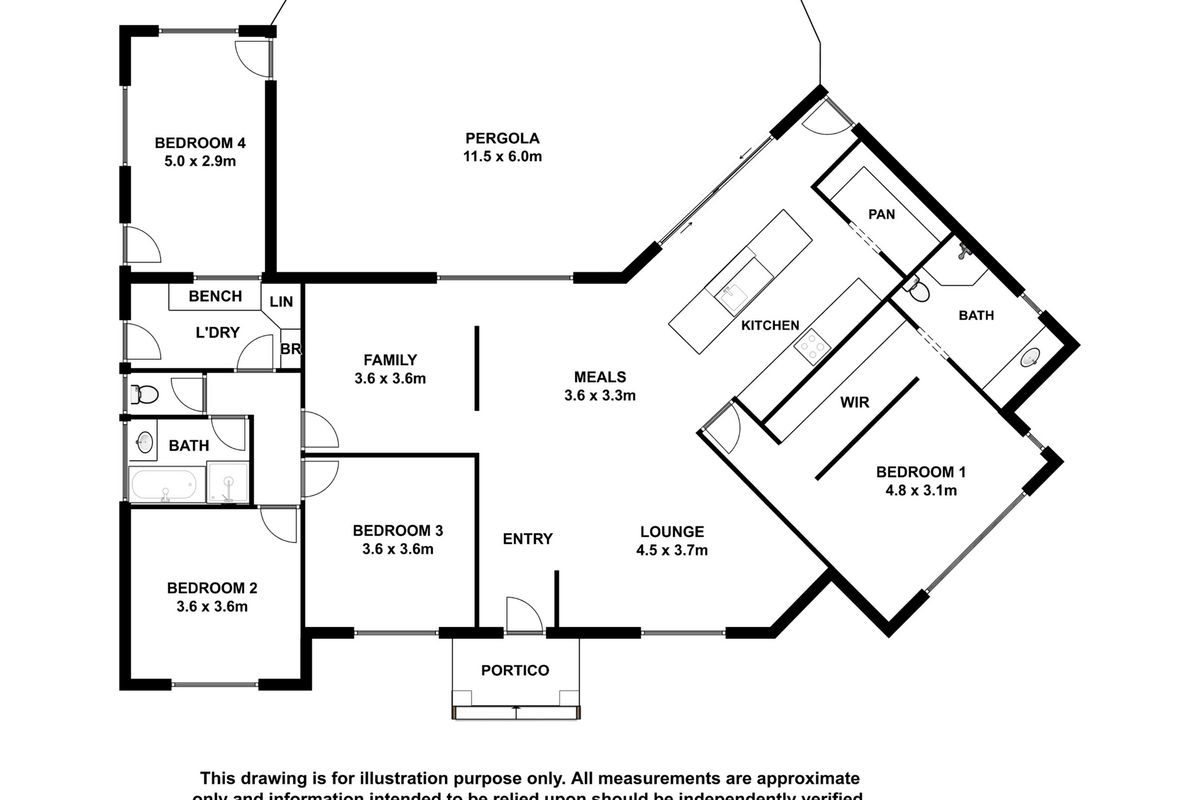
Description
This modern lifestyle home offers 4 bedrooms and 2 bathrooms and is a luxurious and comfortable living space that is both functional and aesthetically pleasing. The home is designed with a focus on contemporary design, functionality, and energy efficiency. Set on a large block of 4513m2 or 1.1 Acres and only a couple of minutes from town this home was built in 2008 and is in a highly sought after area surrounded by quality homes.
The interior of this modern lifestyle home features an open-concept design with a large living area, dining area, and a modern kitchen with high-quality appliances and fixtures. The layout is designed to maximize the use of space and to create a seamless flow between the different areas of the home. The kitchen is central and overlooks the amazing pergola with direct sliding door access. A long island bench houses the sink and dishwasher and there are plenty of drawers for storage. A large walk in pantry pprovides ample storage and cooking is electric. The dining area is tiled and a room divider creates another living space, an ideal office space or family room / kids play area.
The four bedrooms provide ample space for a family or guests, while the 2 bathrooms feature modern fixtures and finishes that offer both style and functionality. The master bedroom is like a retreat with a stunning outlook over lush lawn and gardens. It is carpeted has a ceiling fan and TV outlet. It has a room divider creating a huge walk through robe, there maybe even enough room here for "his'' clothes. A well appointed ensuite with shower, vanity and bath finish the space.
There are three other bedrooms, two are carpeted with built-ins and ceiling fans. Two other bedrooms are carpeted, built-ins and ceiling fans. The fourth bedroom is ideal for a teenager or a guest room. It could also easily be converted to a place to work from home, massage and hairdressing come to mind. It has its own reverse cycle air conditioner and there is plumbing to the room. These bedrooms share an appealing main bathroom which has a separate Shower, bath and vanity with separate toilet and adjacent laundry with linen and storage cupboards and external door.
Across the rear of the home is an amazing fully enclosed pergola with zip track blinds making it a perfect place to gather and entertain all year round. It is huge with space for cooking, space for eating, space for a party and space for lounging all overlooking the sprawling lawn in the rear yard. Spend time with family and friends making beautiful memories, birthday's, Christmas, or just relaxing with a coffee or wine watching the kids or fur babies play in the back yard.
It's the perfect sized block for bringing up a family and for those looking to have a garden. Its a blank slate for the green thumb, you can grow veggies or plant an Orchard create a formal garden or add more native trees, there's plenty of land to enjoy. A four bay colorbond shed has cement floor and power. A private access door reveals' a bar area with a slow combustion wood fire. there are two car bays with roller doors and a workshop/storage area.
Rainwater is plumbed to the whole home with a bore supplying the toilets and garden. You have 10,000 gallons of rain water so you shouldn't run out. The septic is a Biocycle septic system and the bore runs a Pop up sprinklers system to the yard.
Overall this is a modern lifestyle home with 4 bedrooms and 2 bathrooms it offers a luxurious and comfortable living space that is designed for modern living. It combines contemporary design with functionality and energy efficiency to create a beautiful and comfortable home that is perfect for those who value privacy, quality and style.
Call to arrange your inspection today.



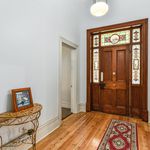

Your email address will not be published. Required fields are marked *