6 Fourth Street, Millicent
Location and Presentation
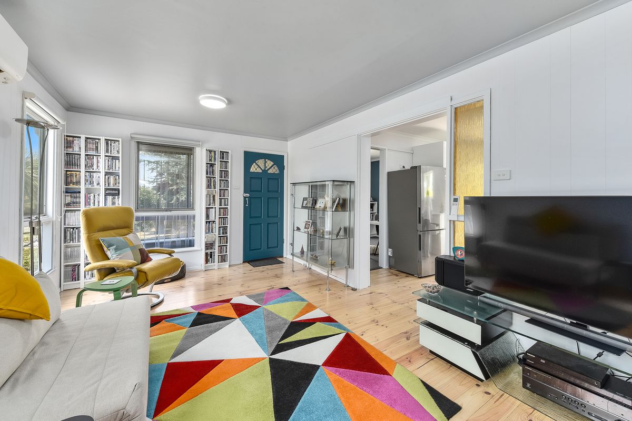
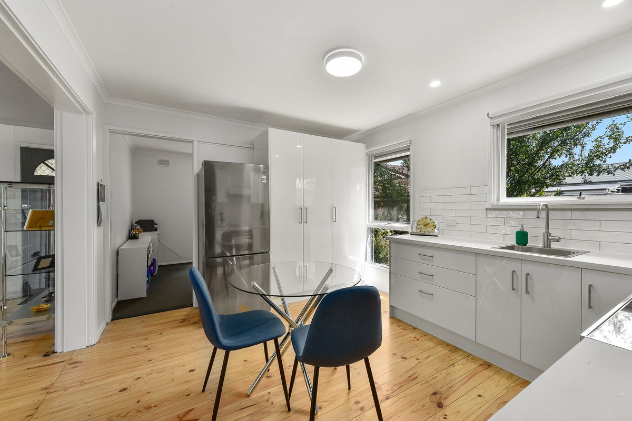
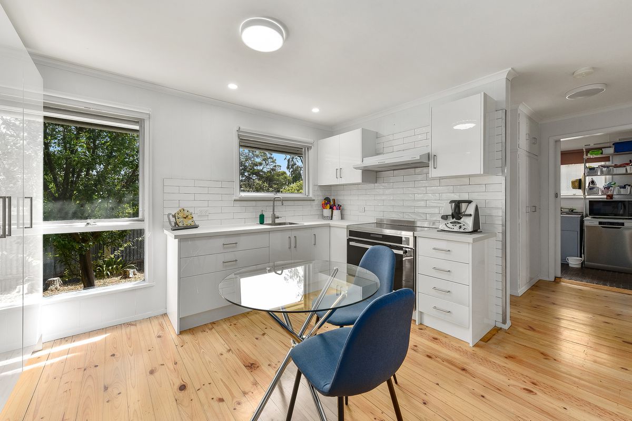
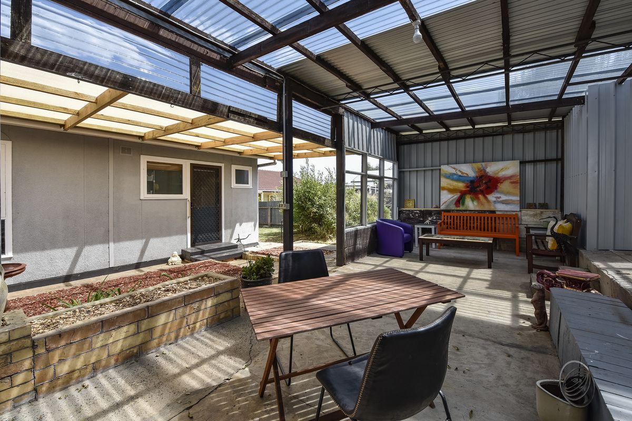
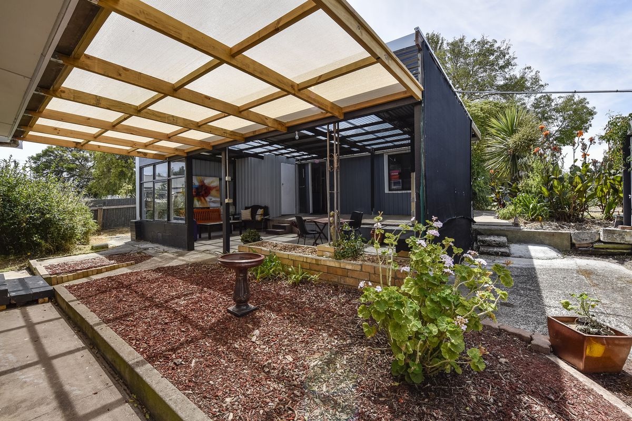
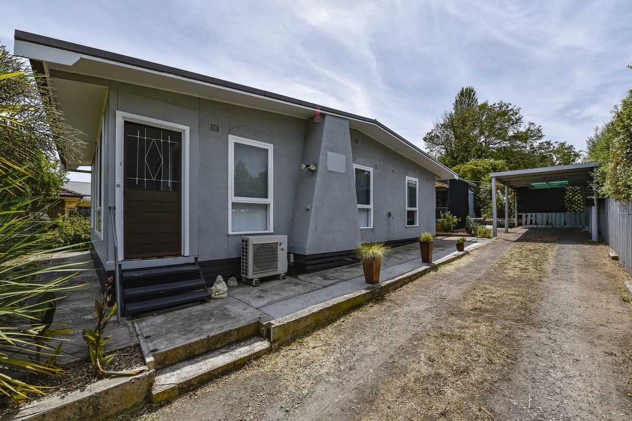
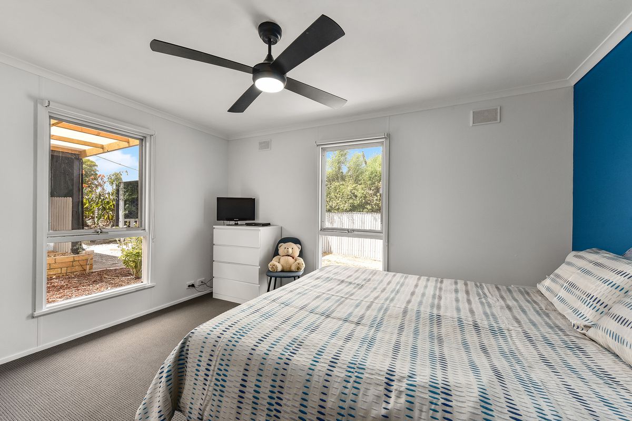
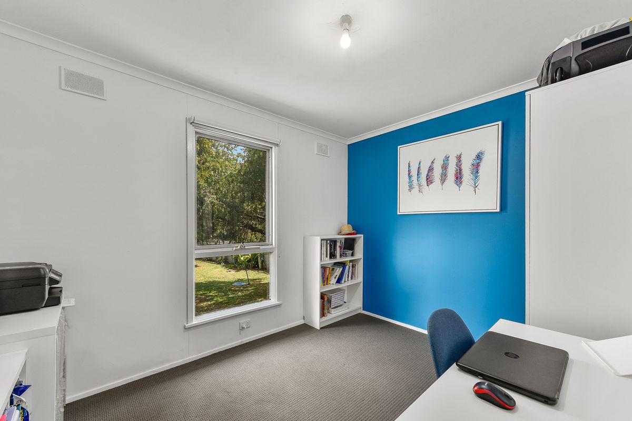
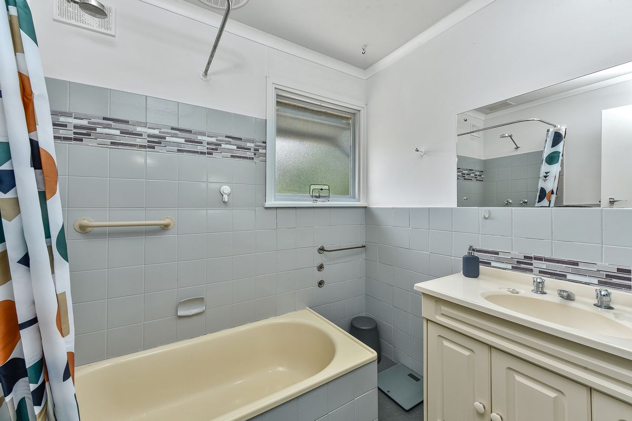
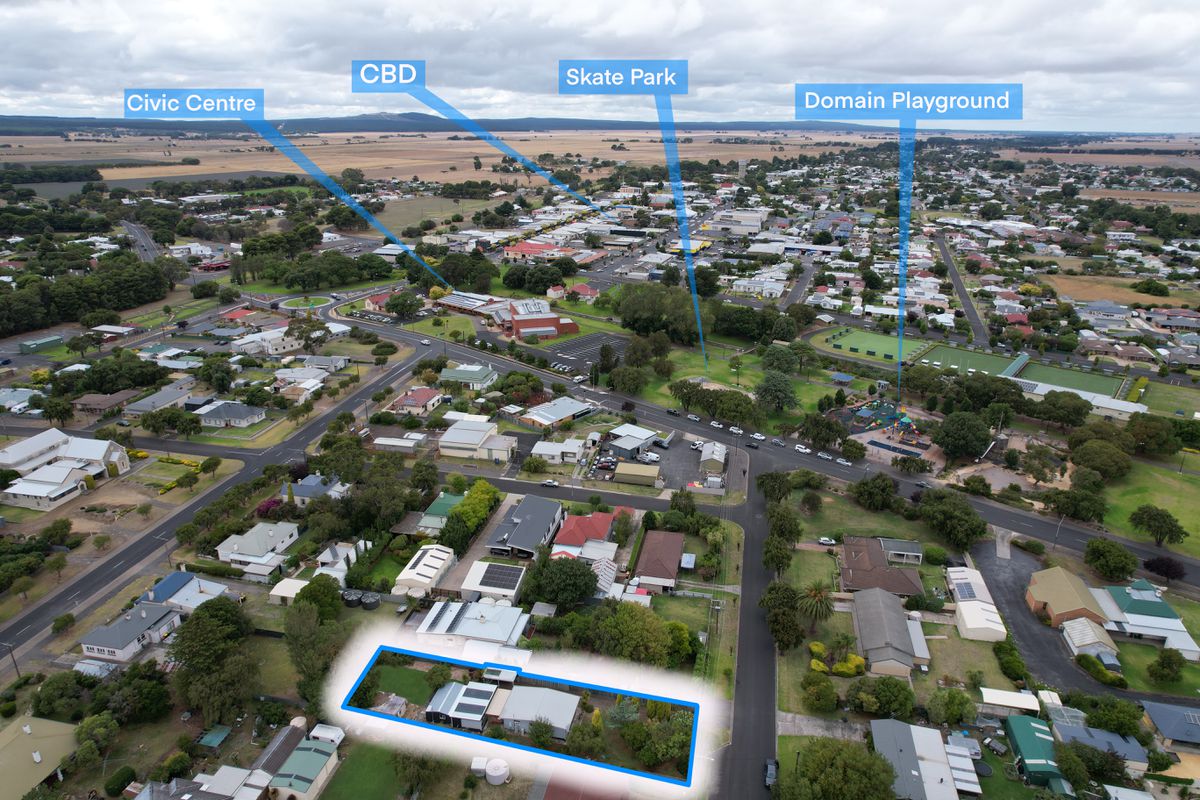
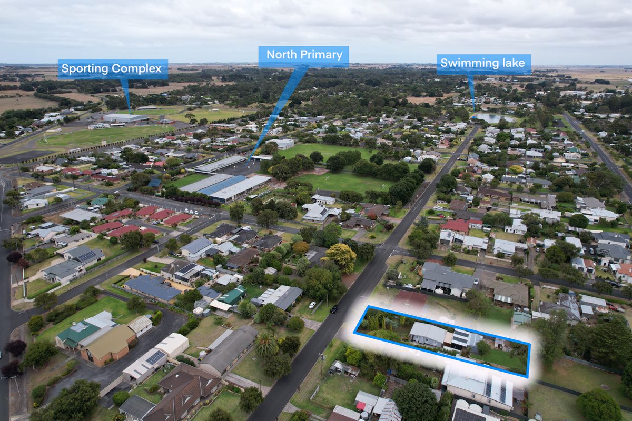
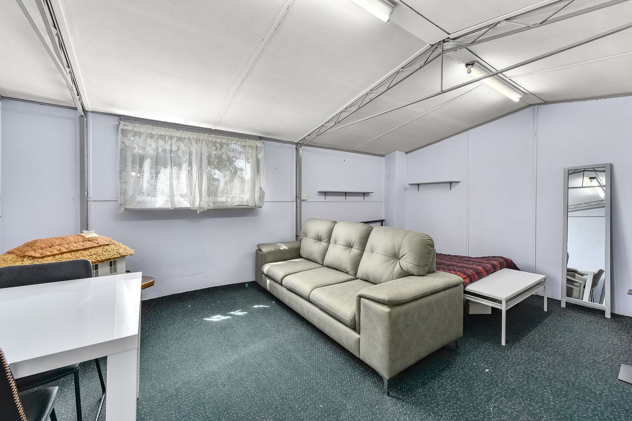
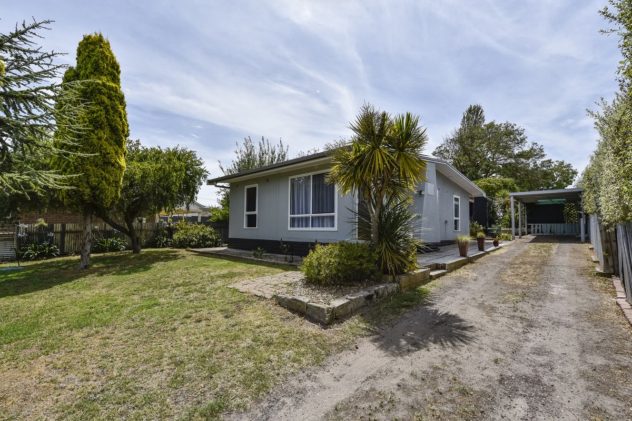
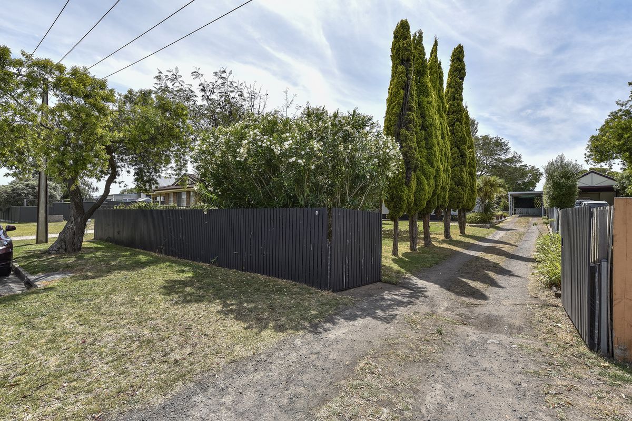
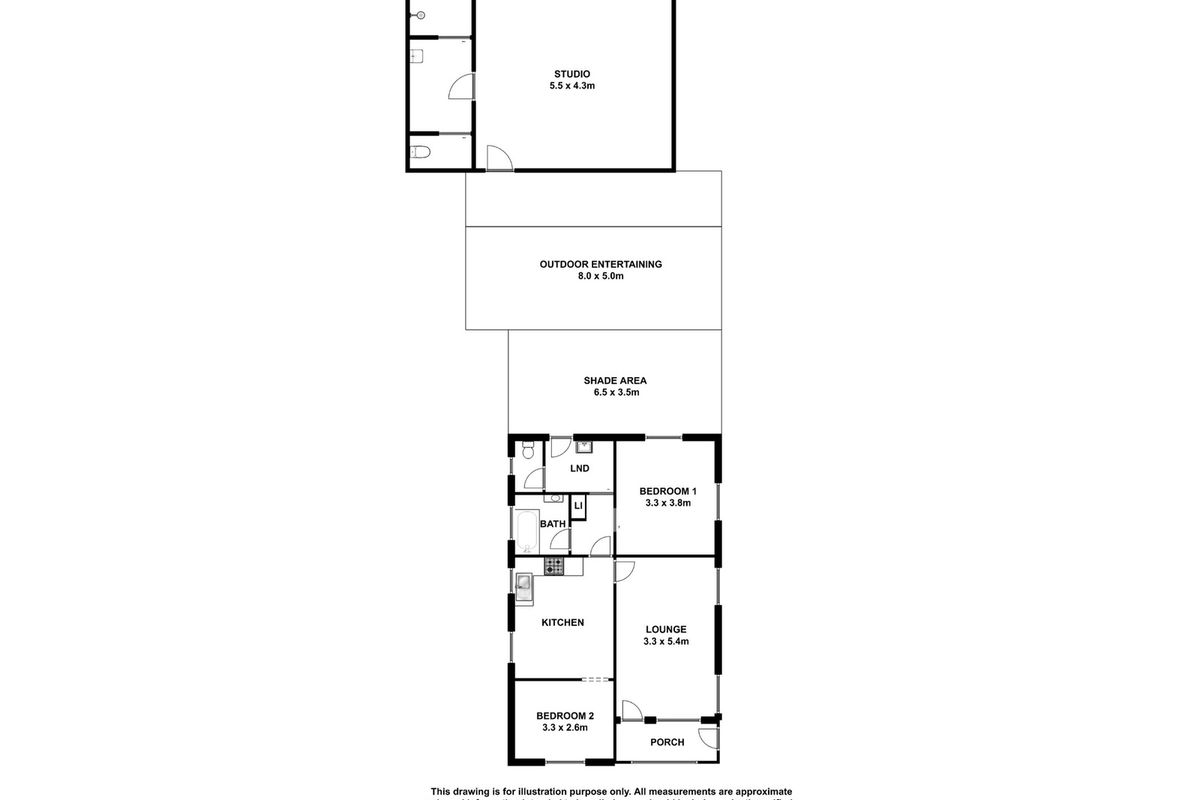
Description
Welcome to 6 Fourth Street Millicent. Located in one of the most popular areas of Millicent this home offers plenty of flexibility. With a two-bedroom home and separate studio with wet area at the rear, you could live in one and rent the other, utilize the studio as a teenage retreat, even as a granny flat, the options are endless. This home has just gone under an extensive makeover and is ready for new owners to make it their home. Entering the home via the enclosed porch, with it's fresh paint, flooring you begin to appreciate the eye to detail the current owner has had on the makeover. The lounge area is bright and light with polished floorboards, fresh neutral paint, and new lighting. The reverse cycle air conditioner will take care of your climatic needs.
Next the fully renovated kitchen. With new cabinetry, (with soft close doors) benches, splashback and freestanding 900mm induction top oven it is a truly lovely place to cook up a storm. The kitchen has also been freshly painted, boasts new led lighting and polished floorboards.
Both bedrooms have been completely transformed with new paint, carpet, and blinds. The master includes a new ceiling fan.
The bathroom has been freshly painted and lighting replaced. The toilet is separate.
Out through the laundry to the expansive outdoor entertaining area, you will love the options this area brings the property. Again this area has undergone major works with the shade area reconstructed, colour bond walls added to the entertainment area and a storage area constructed.
The studio follows next, with shower, toilet, laundry, it could potentially be used as a self-contained dwelling.
The allotment also includes a single carport and an original stone shed at the rear.
Walking distance to the North Primary School, North Kindy, Domain playground, skate park and the swimming lake, it is the perfect area to bring up a family.
At a price point that is getting hard to find this home could be to one for you.
GENERAL PROPERTY INFO
Estimate of rental market worth: $280 per week
Property Type: timber frame & Galv roof
Zoning: Neighbourhood
Council: Wattle Range Council
Year Built: 1974
Land Size: 1019m
Lot Frontage: 16.6m
Lot Depth: 60.0m
Aspect front exposure: Southwest
Water Supply: Town
Certificate of Title Volume 5578 Folio 732



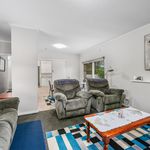
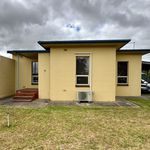
Your email address will not be published. Required fields are marked *