3 Hutchesson Street, Millicent
Now that’s a view!
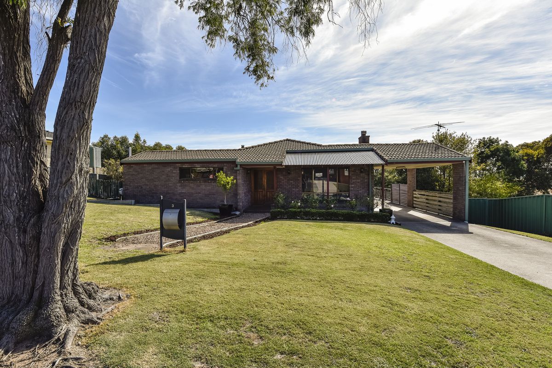
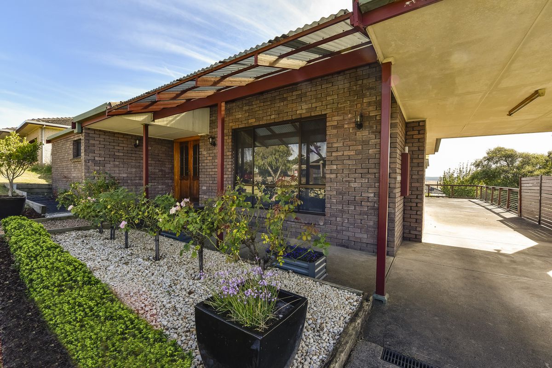
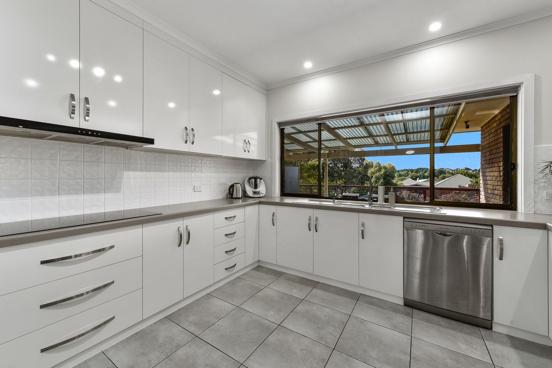
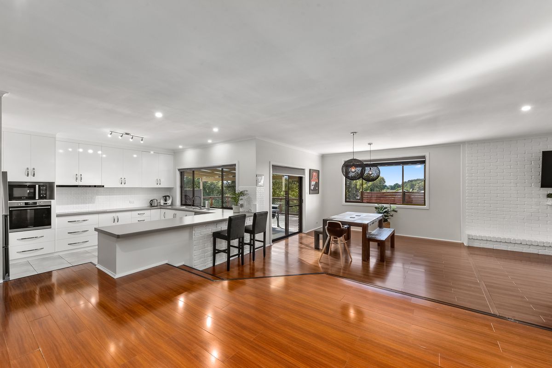
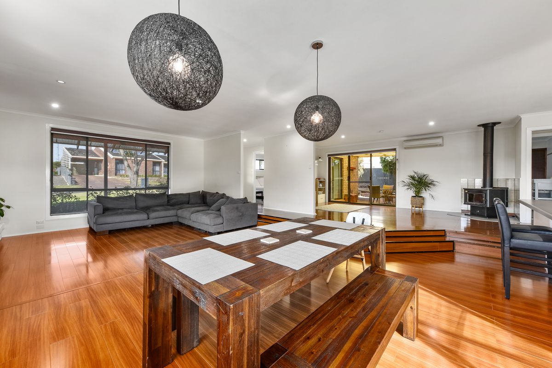
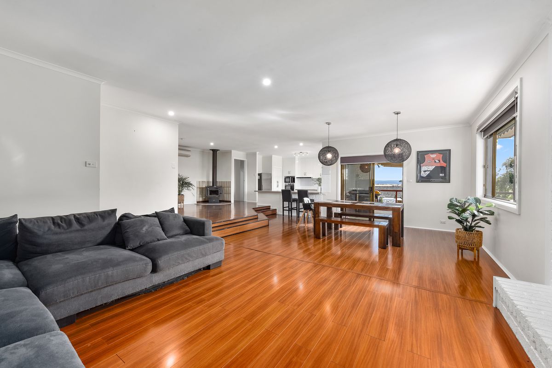
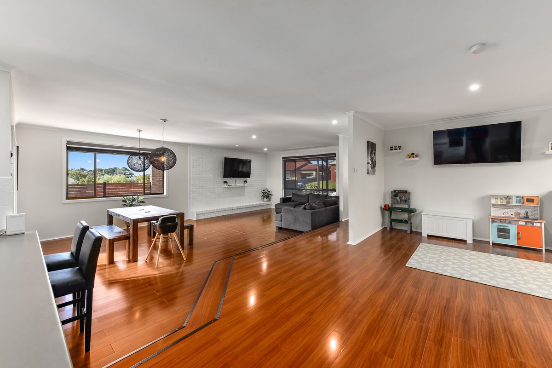
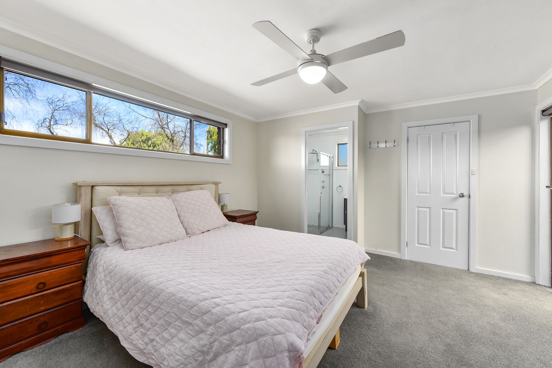
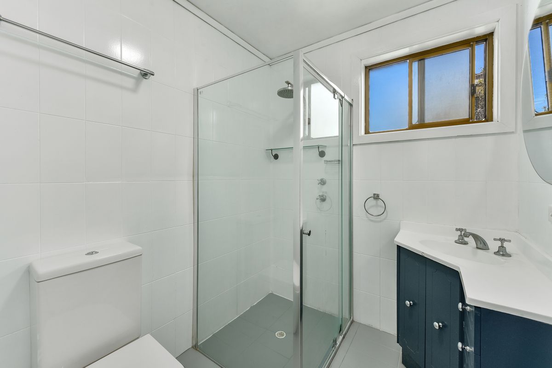
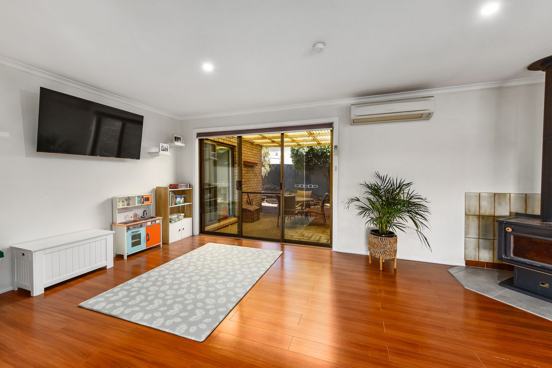
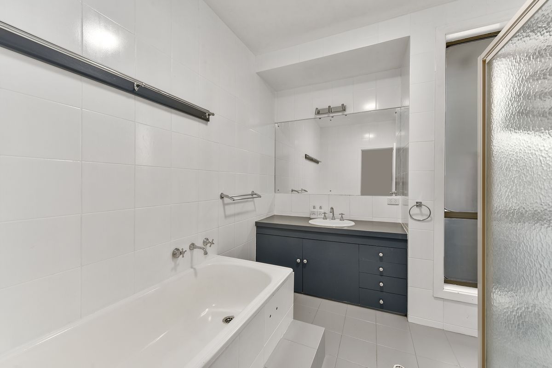
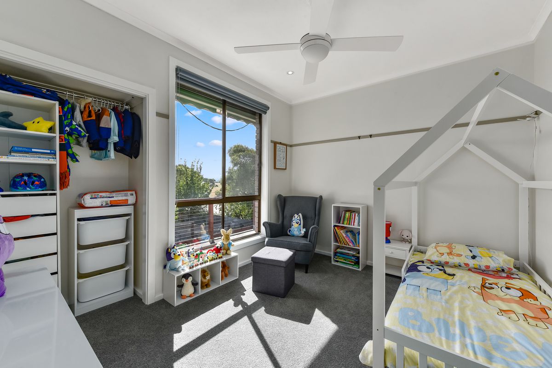
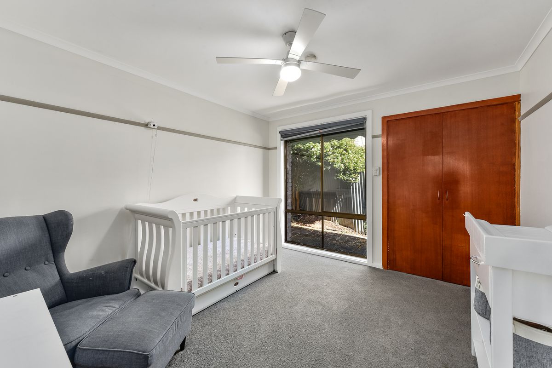
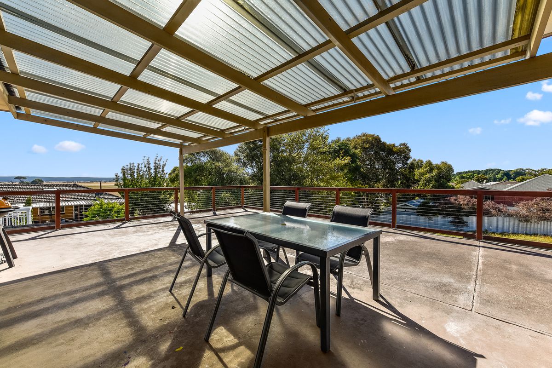
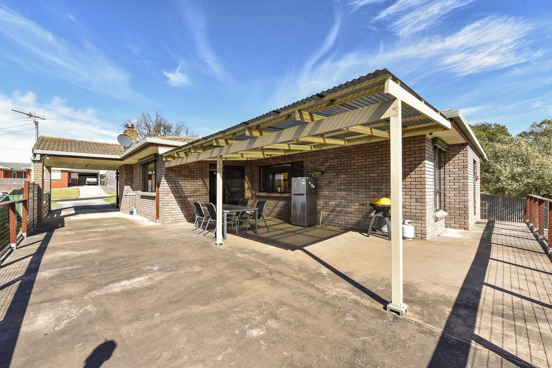
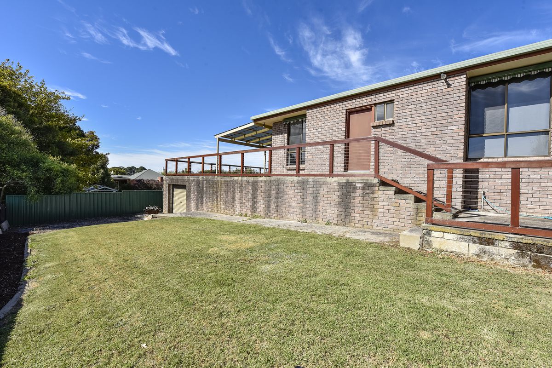
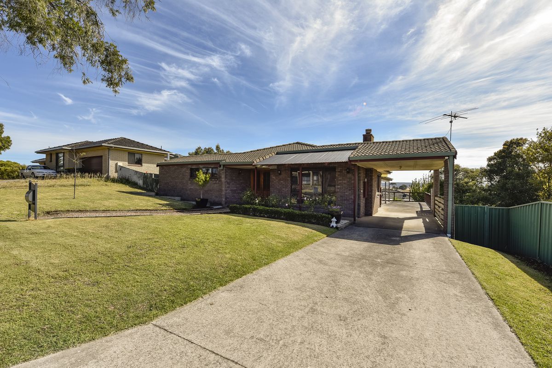
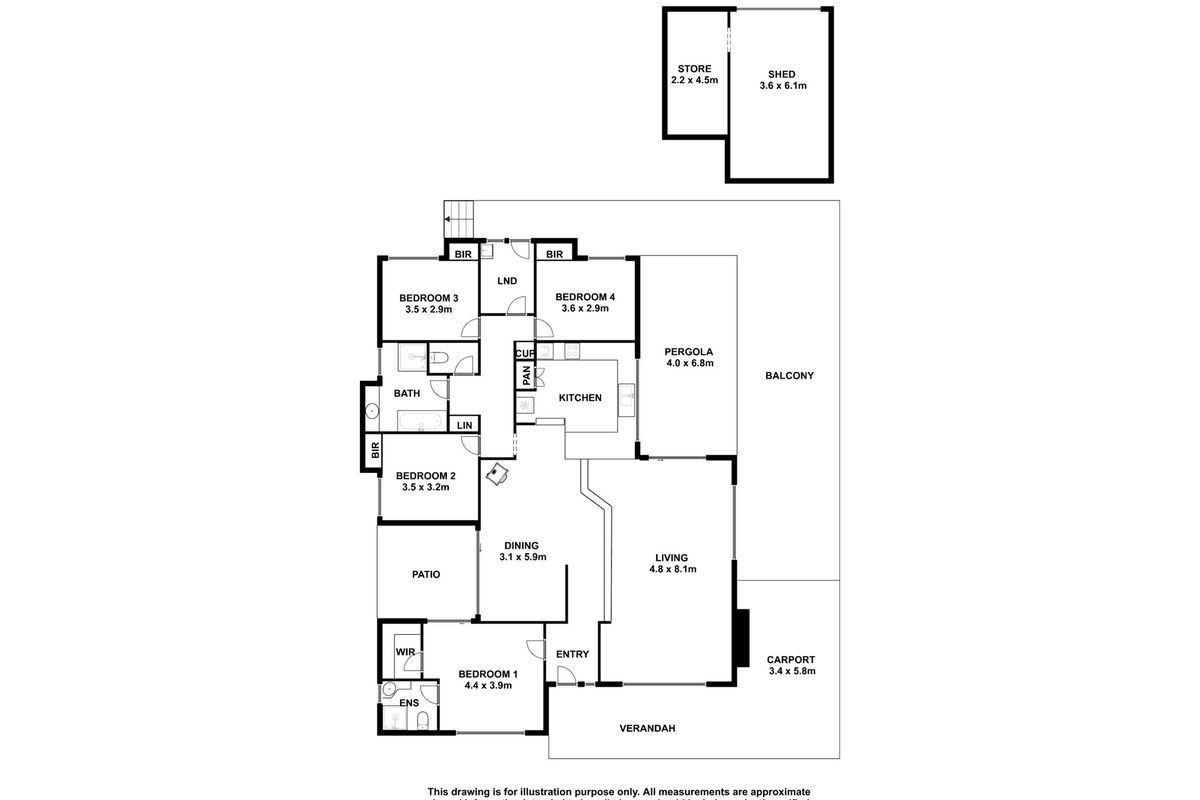
Description
Solid open plan living, dining, kitchen and pergola with glorious views of rural farmland and Mt Muirhead.
Great street appeal to those that like entertaining and larger living space. Elevated brick and tile roof with simple landscape yard.
You are drawn to outside view and a lot can be done with the outdoors area, even enclosing for additional family alfresco living all year round.
Entering into the home there is the main bedroom on the left with WI robe and ensuite of shower, toilet and vanity. A sliding door out to a small sunny patio area which can be accessed of the dining area also.
Opening up into the step down family room and dining or utilise the dining on the higher level as a smaller sitting area or where the kids play.
Split system air conditioning and Slow Combustion fire.
The kitchen has been remodelled with Electric wall oven, H/P’s and Fisher and Paykel dishwasher. Return breakfast bar and pantry. Plenty of cupboards in this home..
Small hallway to 3 other carpeted bedrooms all with built-ins, Day/Night blinds and ceiling fans. Main Bathroom has a step up bath, long vanity and large shower.
Laundry leads to the rear door and steps to the lawn area and underneath rear storage room with roller door.
GENERAL PROPERTY INFO
Estimated Rental Market Worth: $390 - $410 per week
Property Type: Brick and Tile
Zoning: Neighbourhood
Council: Wattle Range Council
Year Built: 1985
Land Size: 737m2
Rates: $1490 per annum
Lot Frontage: 24.3m
Lot Depth: 35m
Aspect front exposure: Southwest
Water Supply: Town Supply
Services Connected: New HWS electric and water softener
Certificate of Title Volume 5561 Folio 86



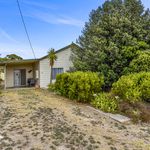
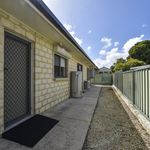
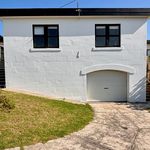
Your email address will not be published. Required fields are marked *