16-18 George Street, Millicent
Prime Dual Frontage
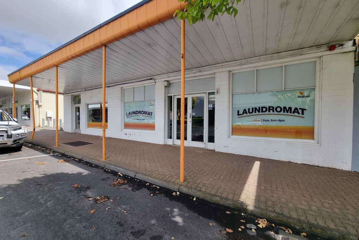
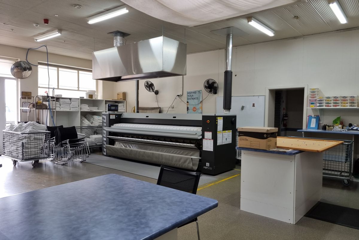
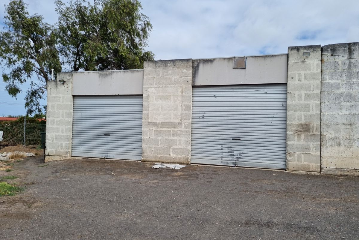
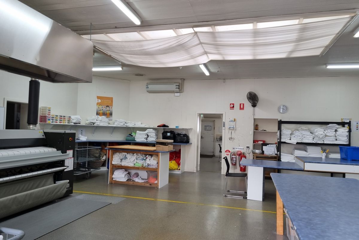
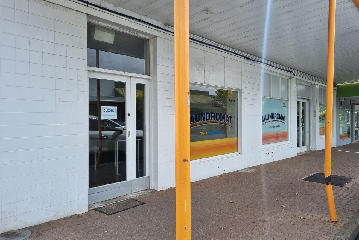
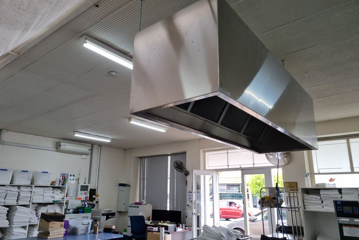
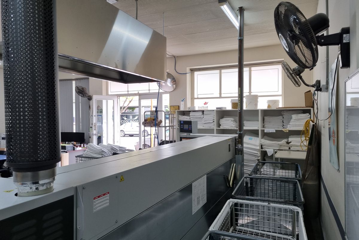
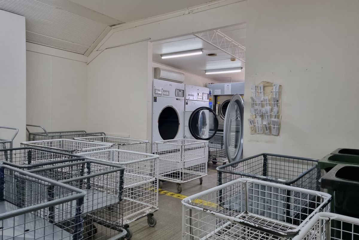
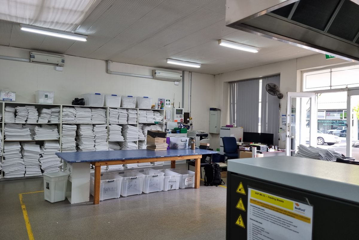
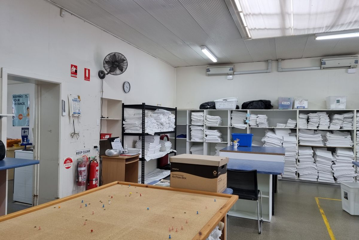
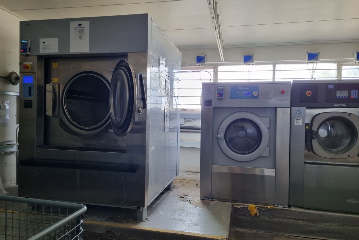
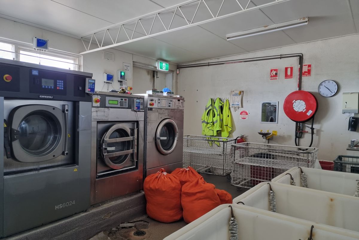
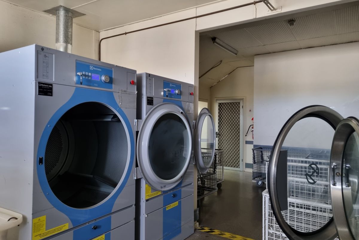
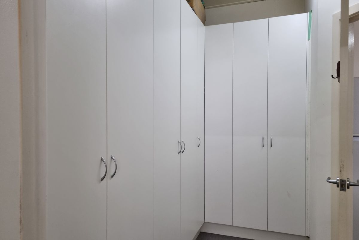
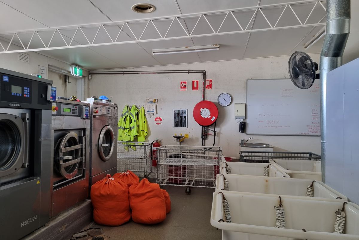
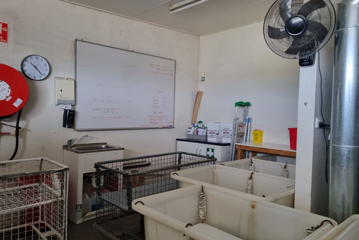
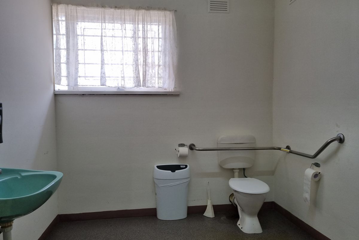
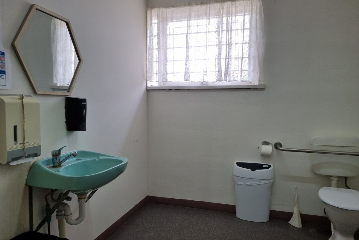
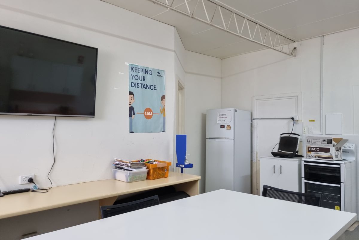
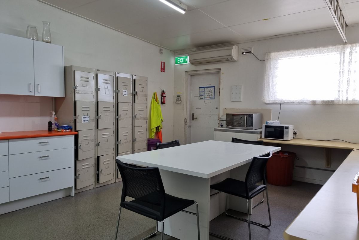
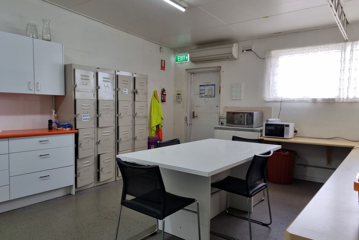
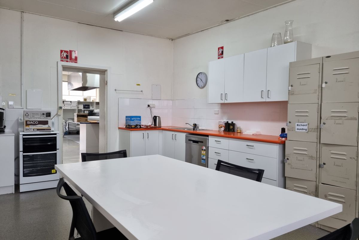
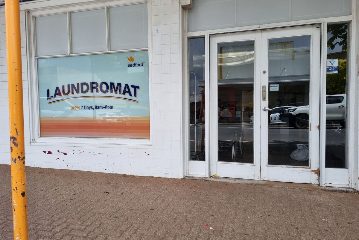
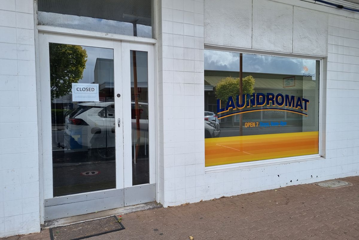
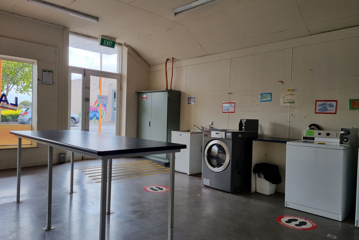
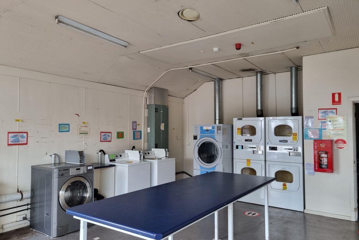
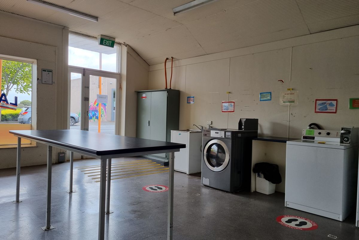
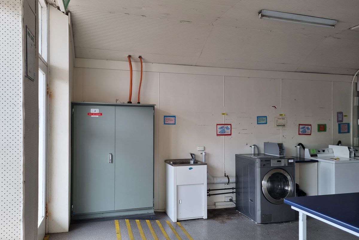
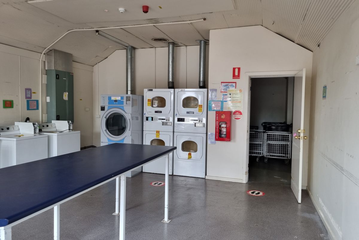
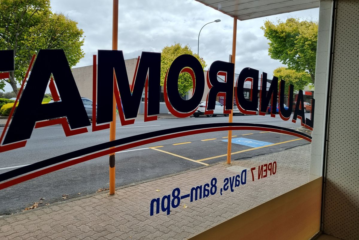
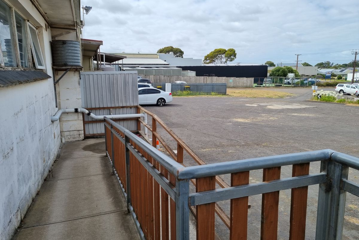

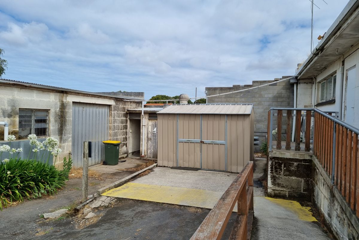
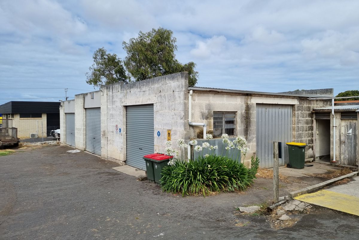
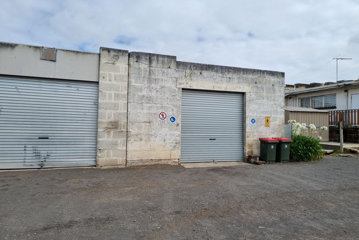
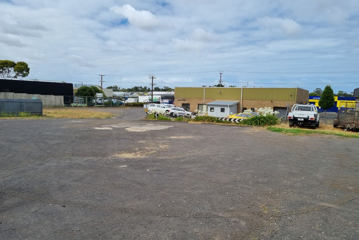
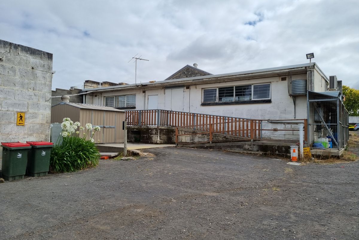
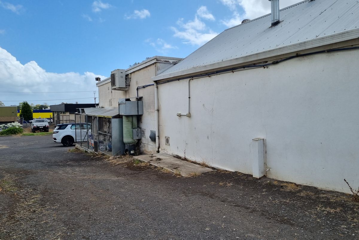
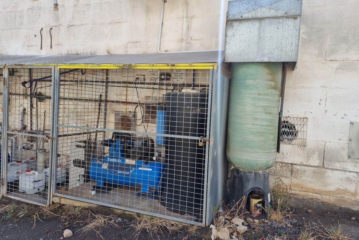
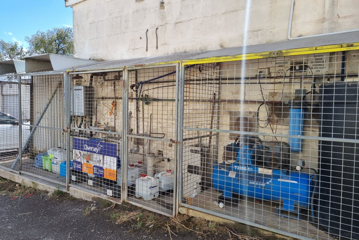
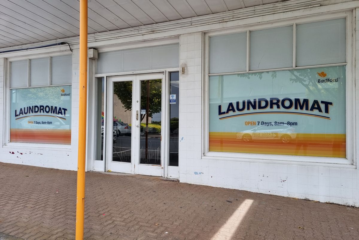
Description
Commercial land and building in prime main street location
Previously run as a Commercial laundry and garden maintenance business.
Property is being sold as freehold with fixtures and fittings. There is still the capacity and potential for interested parties to be able to purchase and continue a similar business structure.
Currently most plant and equipment is available to be sold or transfer of lease lability for the possibility to continue operations. Currently still opportunity to purchase come inventory, trolley's, washing machines and all business equipment as an option.
Property has two street frontage shopfronts. The laundromat corners the laneway which is approx 6m x 4m of open space with mains water access and power. Lino flooring with Mini orb ceiling. Divider wall and door leads into storage rooms with all connect to main shop. Leads into storage area and larger plant room where commercial machines are stored.
Double door entrance frontage with large open space. Well suited for retail and office usage with a main floorplan area of 10.6m x 9.5m. Air Conditioning units, spacious kitchen lunchroom, built in cupboards and disabled single toilet.
Rear Davenport street access plus bollard blocked dual access laneway off George street to rear carpark.
Three connected Limestone garage's with roller doors. Power and workbenches. Two outside toilets.
All enquiries will be confidential. No figures of past business will be provided.
Contact Fiona Telfer 0407 976 908 for more details and inspections


Your email address will not be published. Required fields are marked *