18 Emily Street, Millicent
Perfect Neat Home or Investment Opportunity
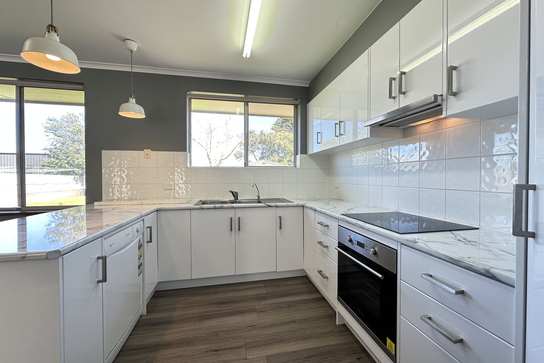
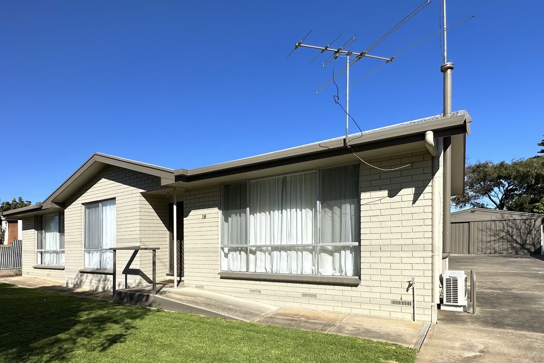
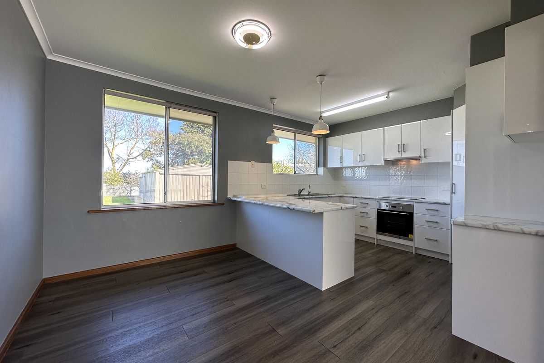
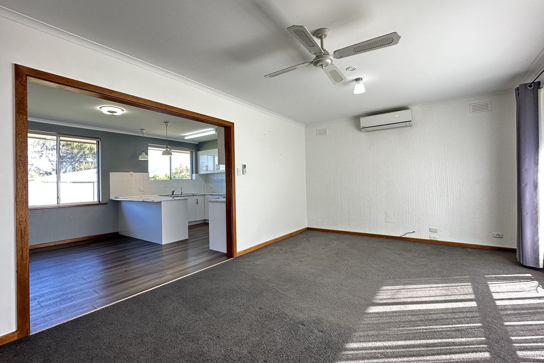
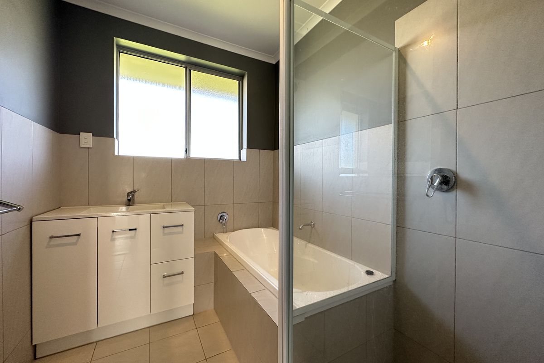
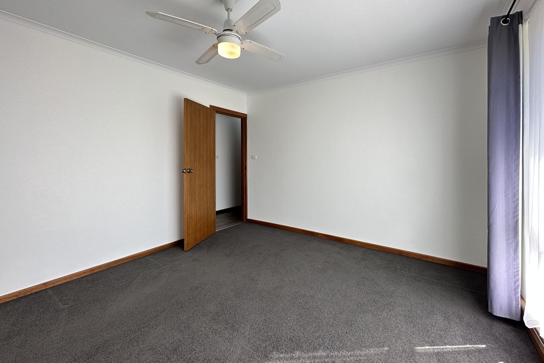
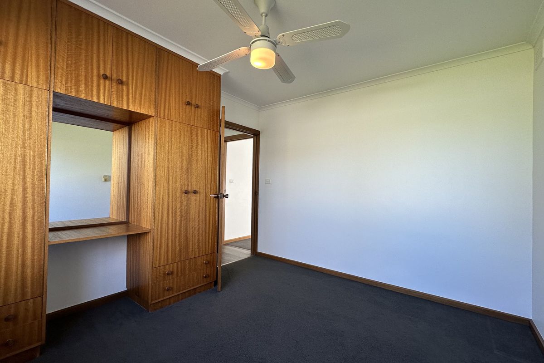
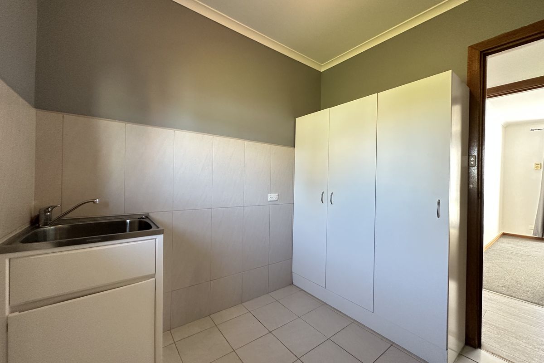
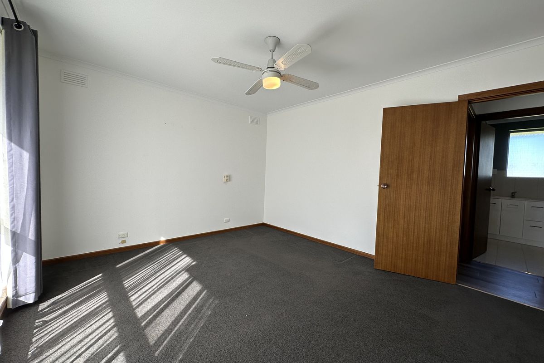
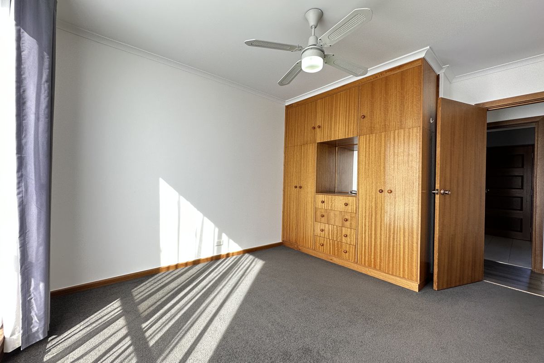
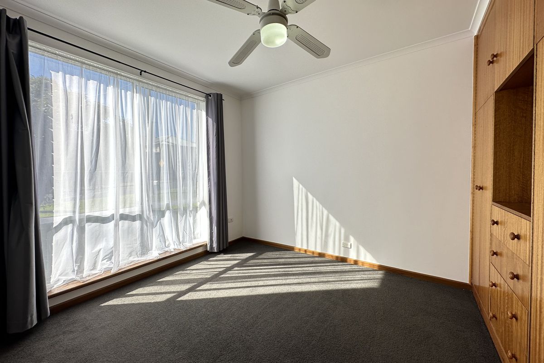
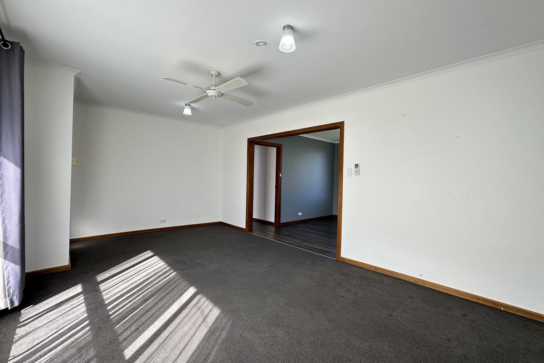
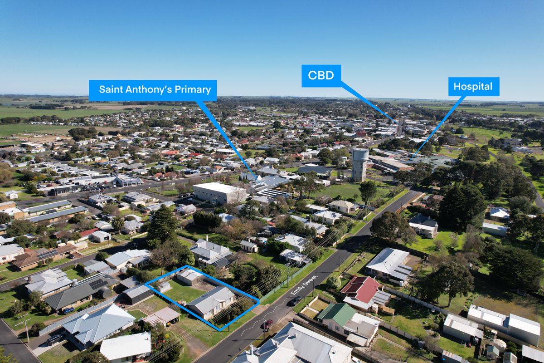
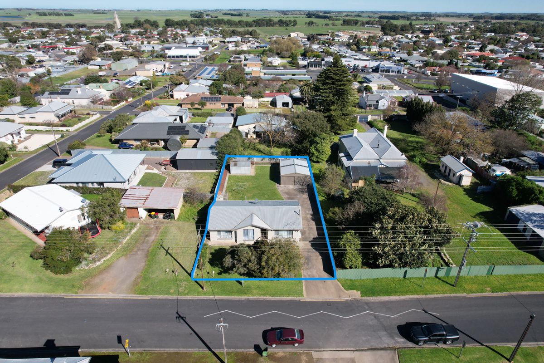
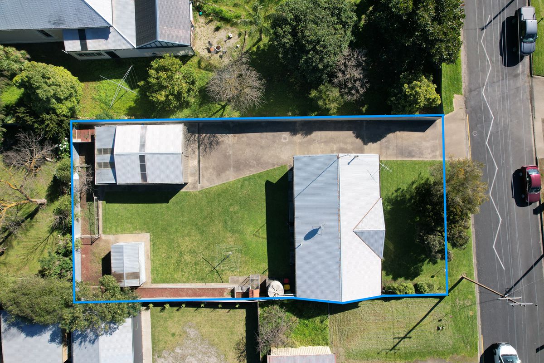
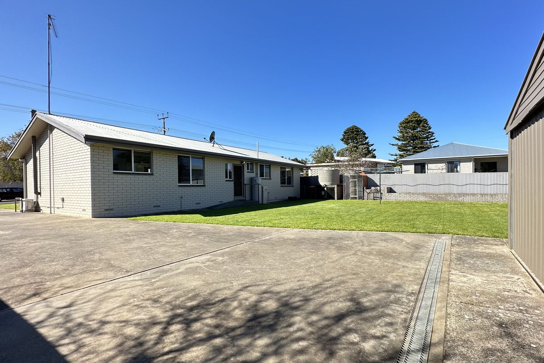
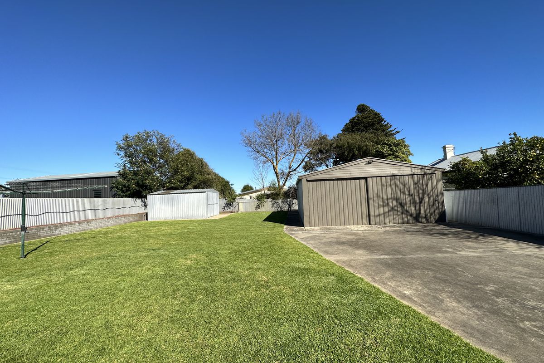
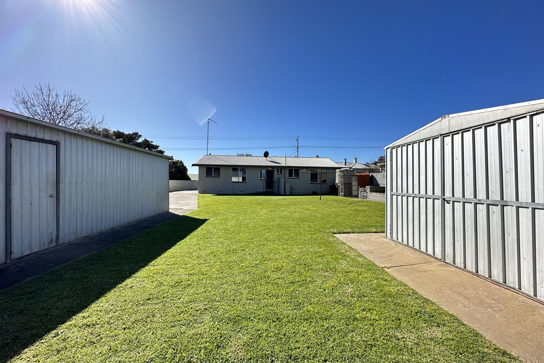
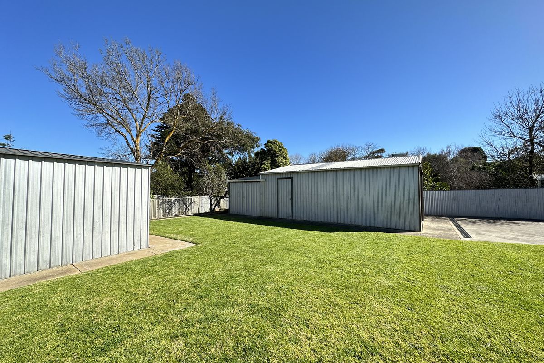
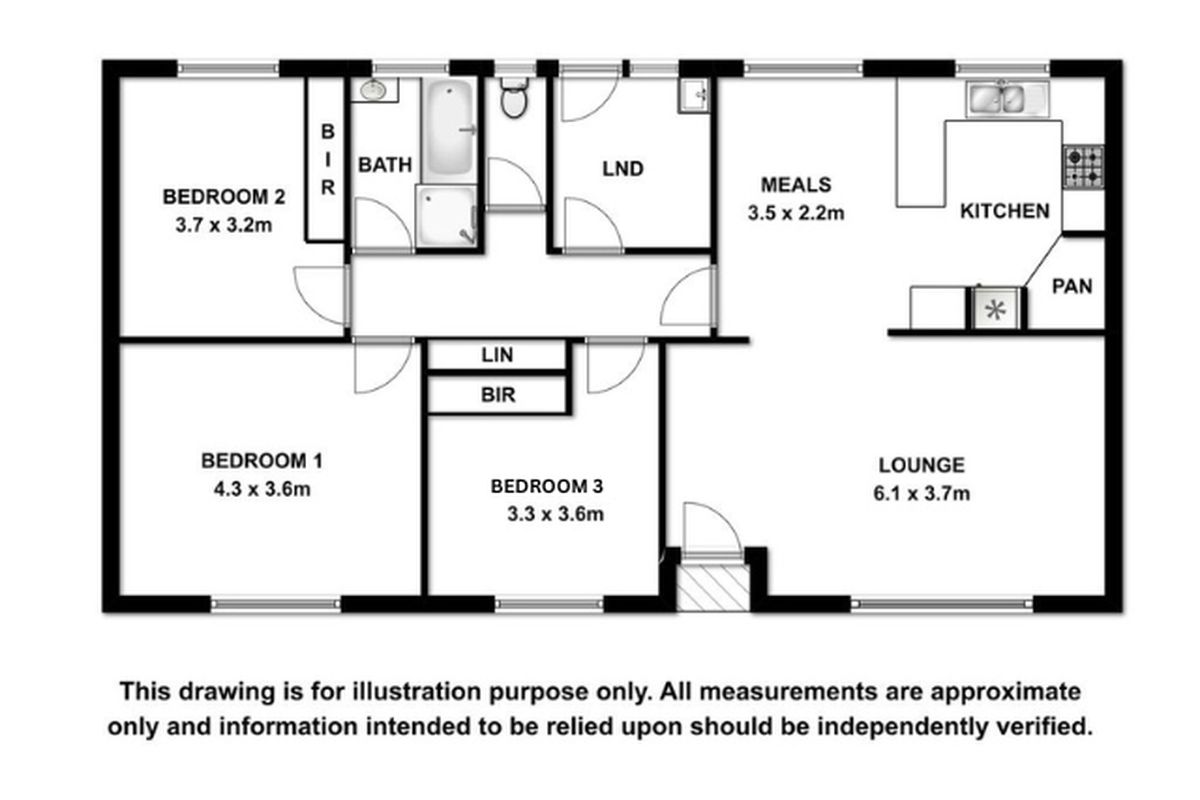
Description
This extensively renovated home boasts a contemporary design with modern, neutral hues that flow seamlessly throughout. Positioned conveniently in a prime location, close to schools, the hospital, and the town center, it presents an ideal opportunity for first-time homeowners or potential investors. The well-designed layout features interconnected open living, dining, and kitchen spaces equipped with reverse cycle heating/cooling for year-round comfort, creating an inviting and cozy atmosphere.
Step into the carpeted lounge area, illuminated by ample natural light streaming through the large window. Transitioning to vinyl plank flooring, you'll find a U-shaped kitchen adorned with elegant marble-look countertops. The kitchen is furnished with electric cooking appliances, a dishwasher, and a breakfast bar crowned with pendant lighting. The double sink is served by a rainwater tank, adding an eco-friendly touch.
The bathroom exudes modern crispness and is enhanced with heat lamps, a separate shower, and a bathtub. The toilet is conveniently separate. The tiled laundry room with washing taps provides functional space and offers access to the backyard, complemented by adjacent linen cupboards in the hallway for additional storage convenience.
This home features three generous bedrooms, with two of them featuring built-in wardrobes. Most rooms are equipped with ceiling fans to ensure a comfortable environment.
Outside, a generously sized yard features low-maintenance landscaping and an in-ground irrigation system for effortless summer watering. The expansive garage guarantees secure parking for your vehicle, while two smaller garden sheds provide supplementary outdoor storage. Take advantage of the two garden beds available for cultivating your own herbs and vegetables. The addition of ramps at the front and back of the house ensures accessibility for all. An equipped bore system is in place to support garden watering and sprinklers.
Situated just a brief stroll away from the main street, cafes, schools, and the hospital, this property offers both convenience and comfort. To learn more and schedule a private viewing, please don't hesitate to contact us.
GENERAL PROPERTY INFO
Estimate of rental market worth: $300.00 - $320.00 per week
Property Type: Brick and Iron roof
Zoning: Neighbourhood
Council: Wattle Range Council
Year Built: 1980
Land Size: 844m2
Lot Frontage: approx. 20.7m
Lot Depth: approx. 41.9m
Aspect front exposure: Northeast
Water Supply: Town supply & Bore Water
Services Connected: NBN
Certificate of Title Volume 5648 Folio 192



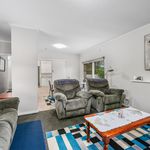
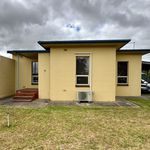
Your email address will not be published. Required fields are marked *