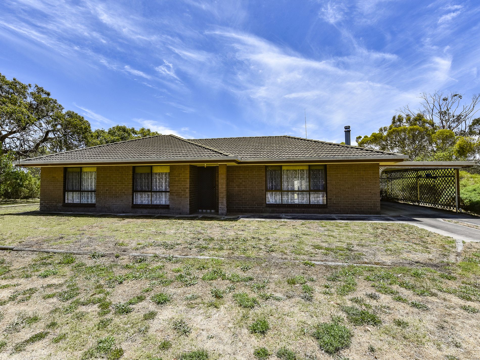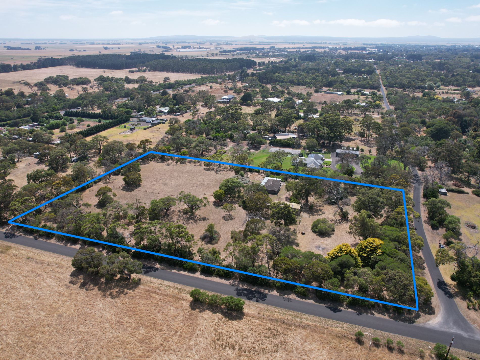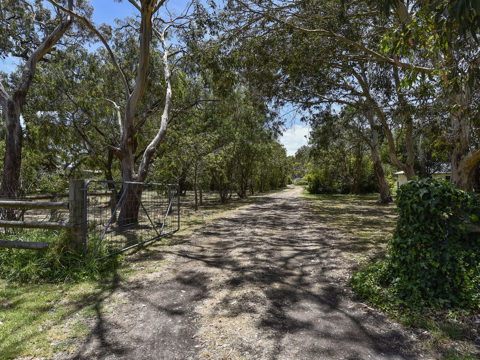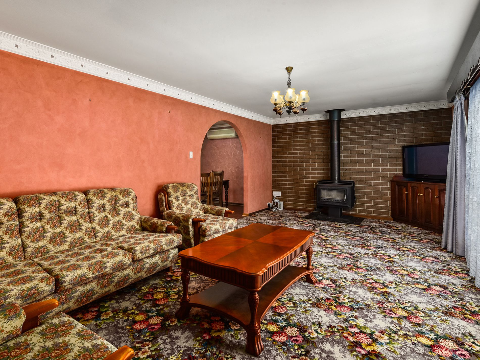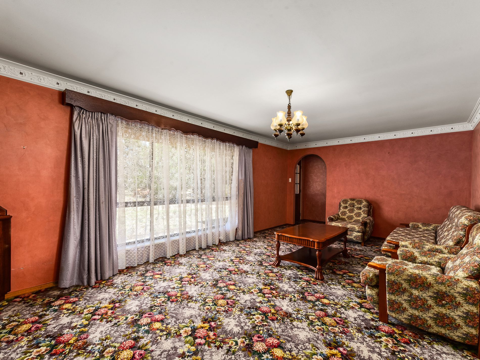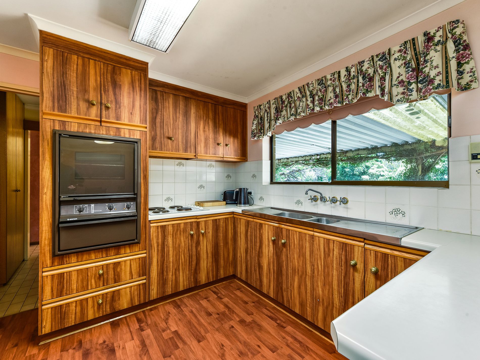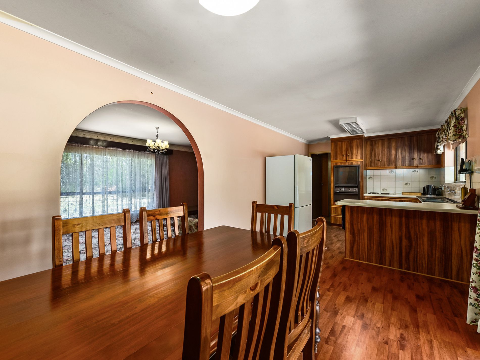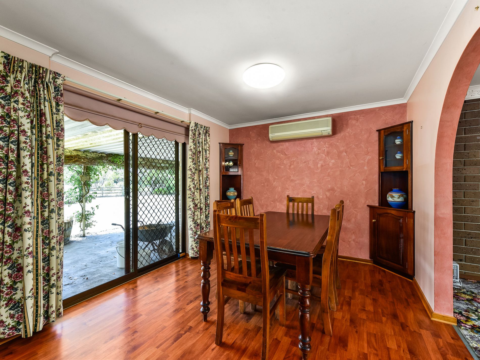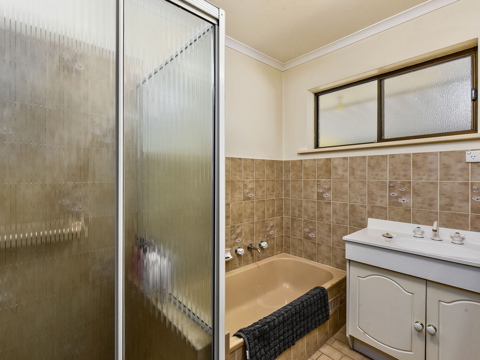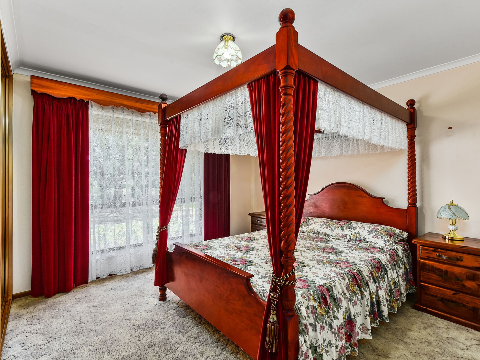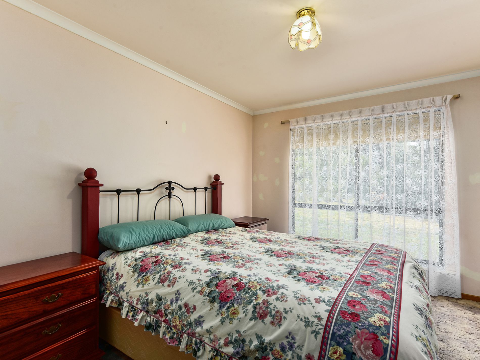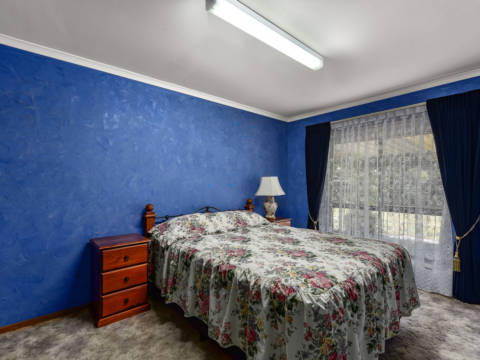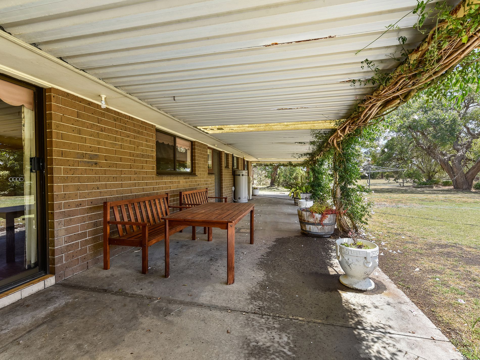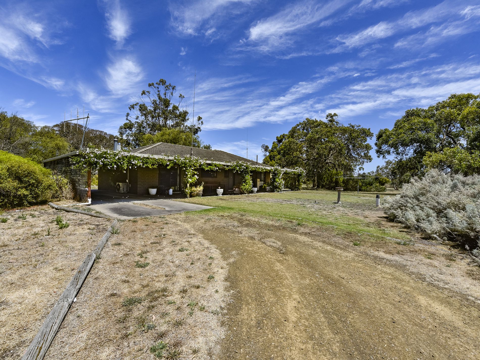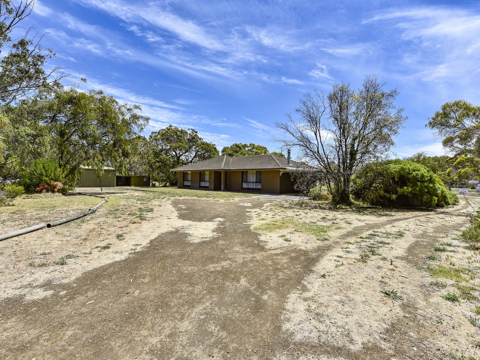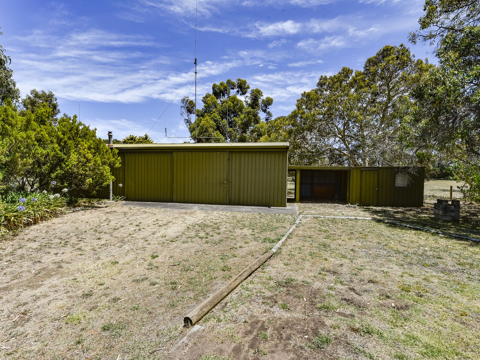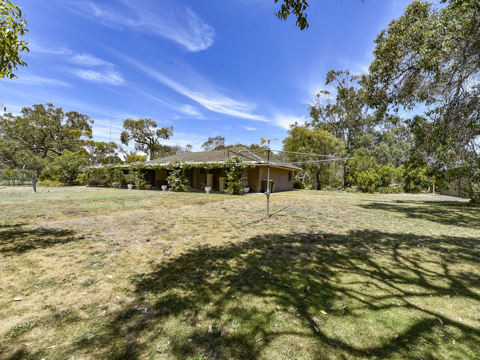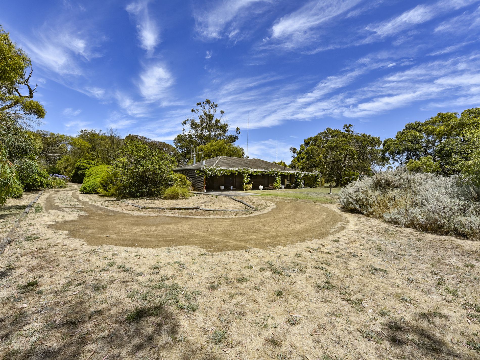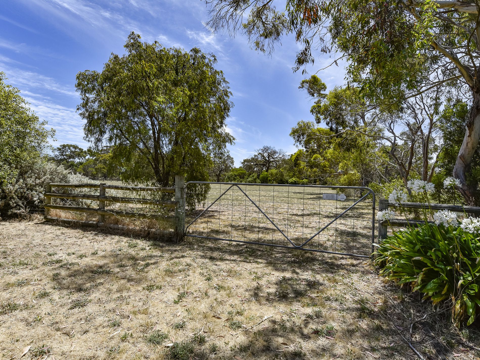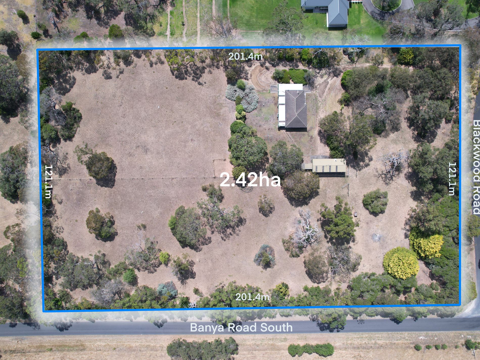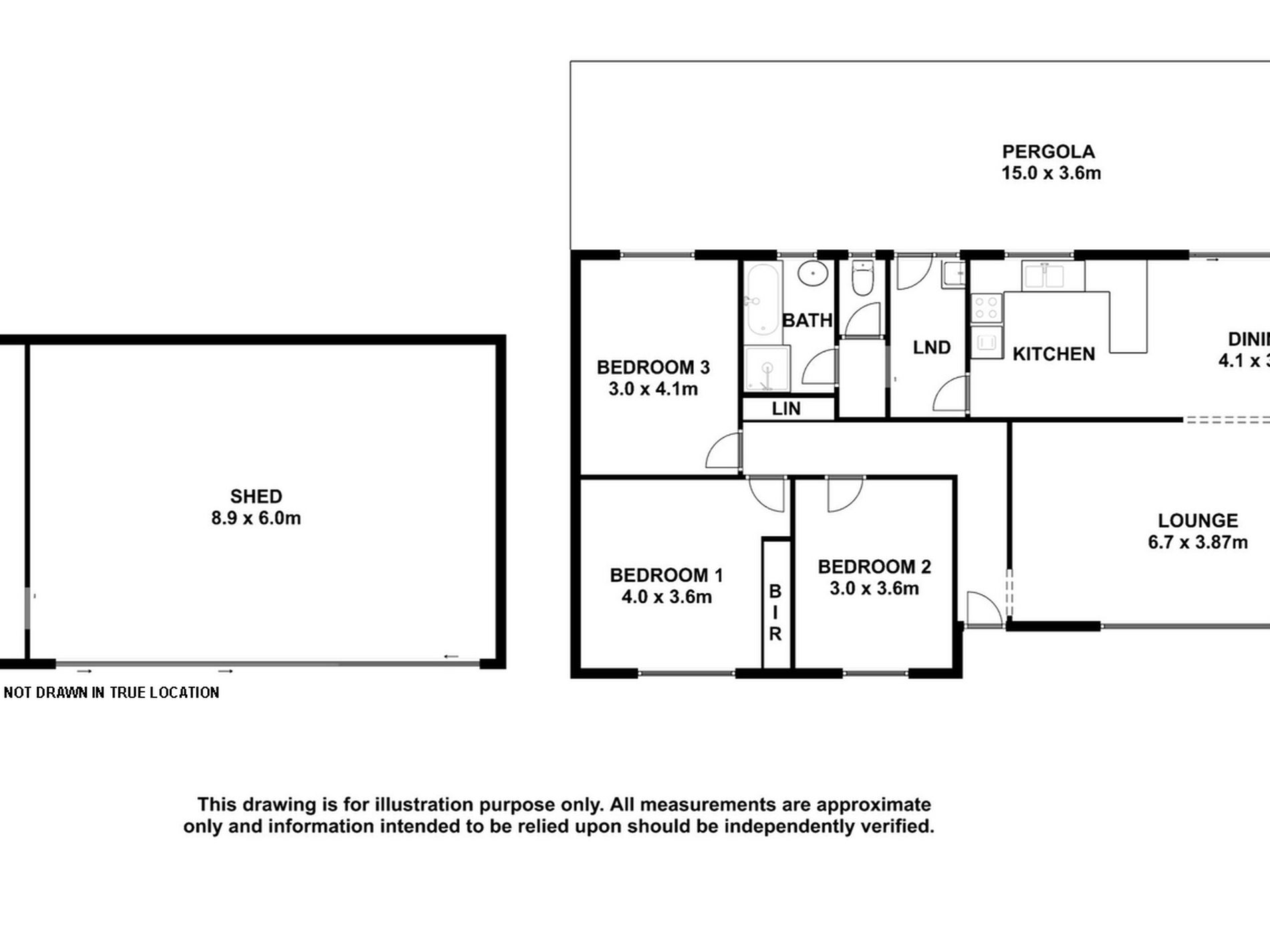Small acreage parcels like this are getting harder to find in this price bracket.
Peacefully located in a sought-after area close to town this well-presented property offers a well maintained three bedroom home on 2.42 hectares or approximately 6 acres on the edge of town. A long driveway leads to the home which sits peacefully among established gardens and is exceptionally private. It is a solid brick and tile construction built in 1988.
Entry through the front door is into an entry hall with the large lounge room to the right. The lounge is carpeted and has curtains on the windows with lovely views out to the established gardens. It is heated by a slow combustion wood heater, this keeps the whole home warm and toasty over the cold, wet winter months. An open plan kitchen, dining is adjacent and has electric cooking with wall oven and cook top. There is a double sink and an exhaust fan and it has timber look laminate floors. Sliding doors from here take you to the rear verandah which joins the carport attached to the home. A reverse cycle air conditioner is also here to cool the area on those hot summer days.
Along a passage you will find three Bedrooms, all are generous size doubles, and are carpeted with curtains, the master has built-in robes. They sit adjacent the tiled family bathroom which has a separate bath, shower and vanity, the toilet is separate. There is also a linen press in the passage. All the bedrooms also have views out to the beautiful private grounds. The tiled laundry is off the kitchen, it has a built in ironing station and external door. From here you access the rear yard and verandah. A perfect place to enjoy afternoons with family and friends with a Barbeque, a sneaky wine and some tunes while watching the kids enjoy running around the lawns and exploring the paddocks and climbing trees.
A huge five bay iron shed sits to the side of the home with excellent access from the wide driveway. Three full height sliding doors also allow for easy access. There are two bays that have been separated, this area is fully insulated and lined, has a carpeted floor and a pot belly wood fire. A fantastic place for friends and family to gather and enjoy creating new memories. Along side the main shed is a wood shed and the pump/garden shed. The house and yard are supplied water from the bore, this has a new pump. There is also a new hot water service and a new water softener. A dog or chook run sits at the rear of the house yard and gates from here give you access to the paddocks. You also have an access gate off of Banya South Road.
The potential for this property is endless. Enjoy it just the way it is, subdivide and build your dream home and gain an investment property, or sell a vacant block of the current house. Heaps of opportunity to establish the future.
Whether you are after space, privacy, room for animals, kids, toys for all ages, sheds to tinker in, or entertaining this home is for you.
Call to arrange your inspection today.
GENERAL PROPERTY INFO
Property Type: Solid Stone and Brick with tile roof
Zoning: Rural Living
Council: Wattle Range Council
Year Built: 1988
Land Size: 2.42ha or 6 acres
Rates: $1461.54 per annum
Lot Frontage: 121.7m
Lot Depth: 201.4m
Aspect front exposure: South
Water Supply: Bore
Certificate of Title Volume 5710 Folio 125
Features
- Fully Fenced
- Outdoor Entertainment Area
- Shed

