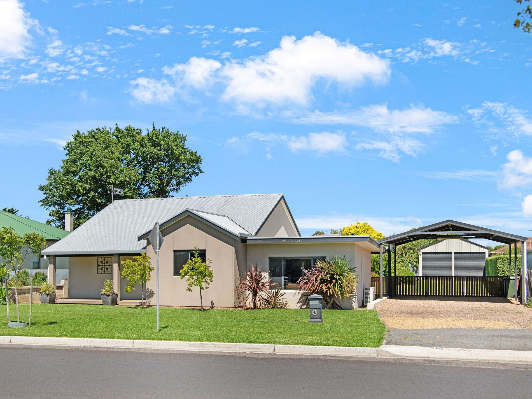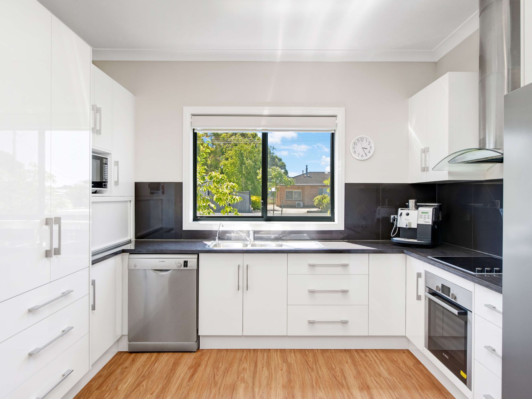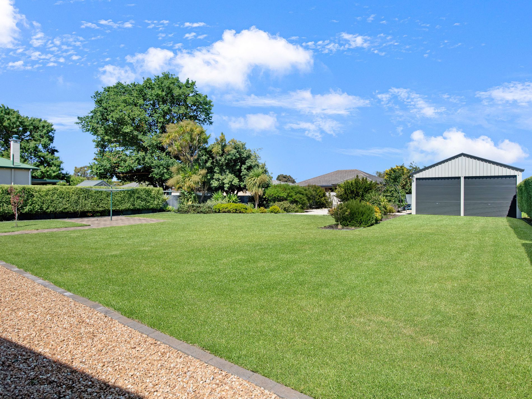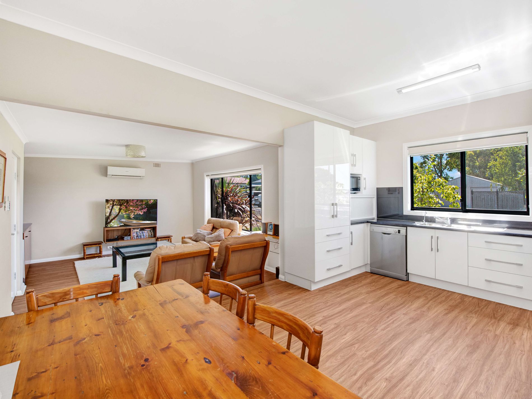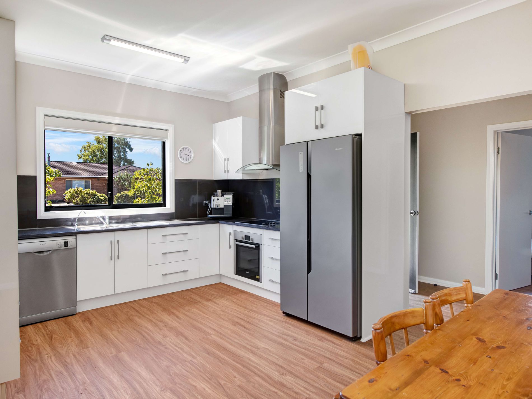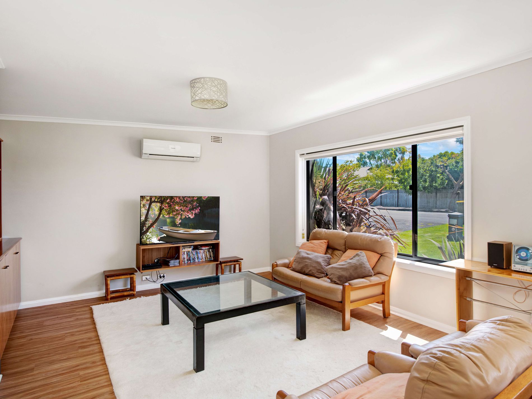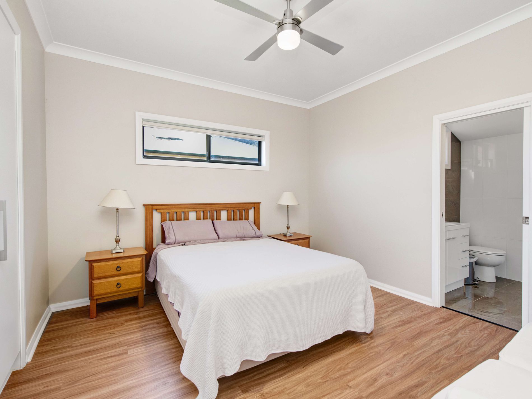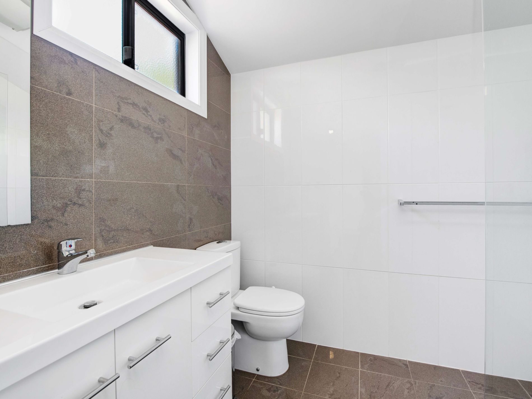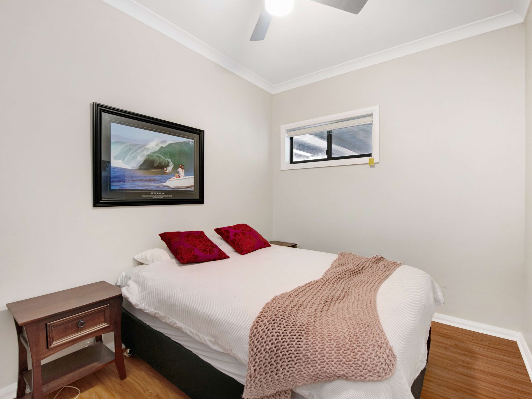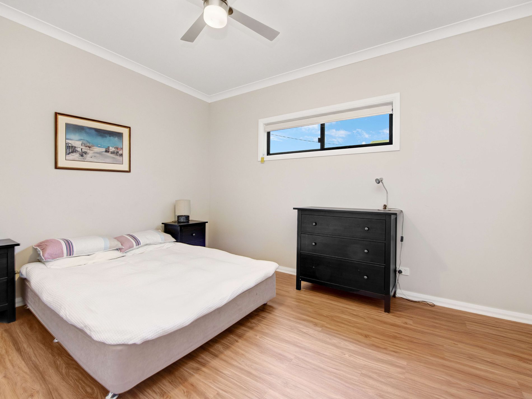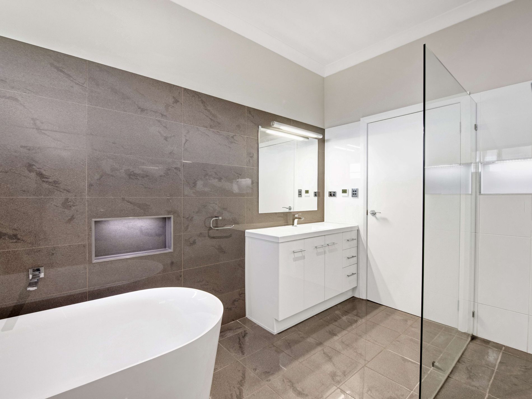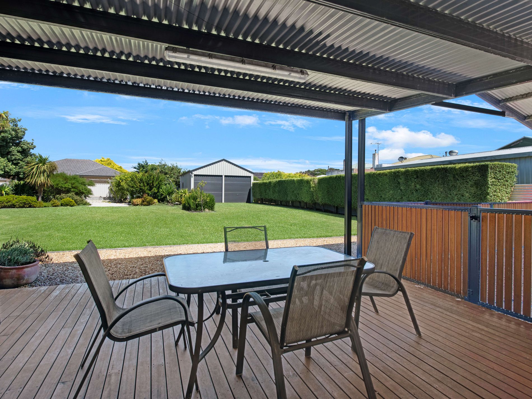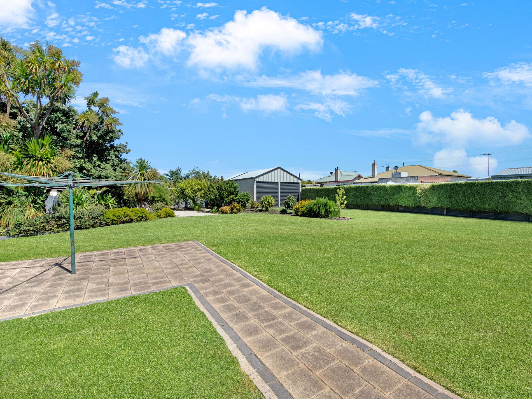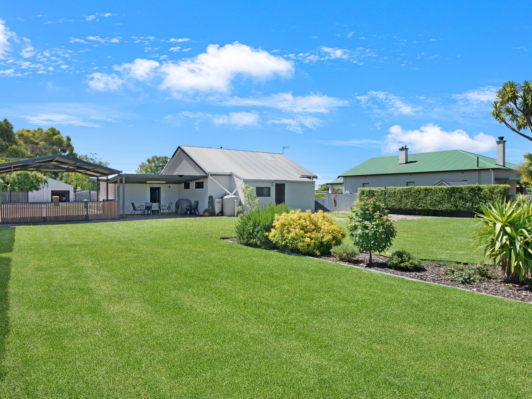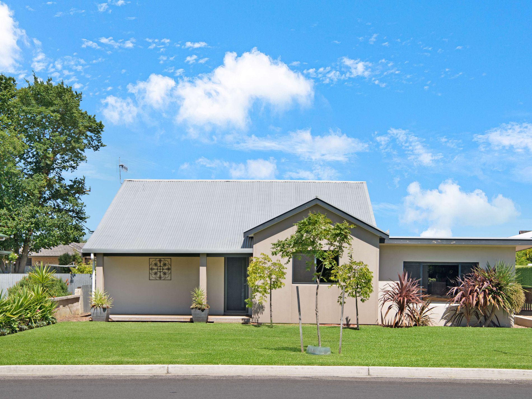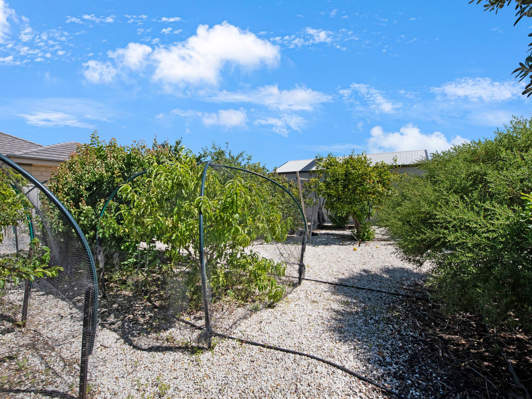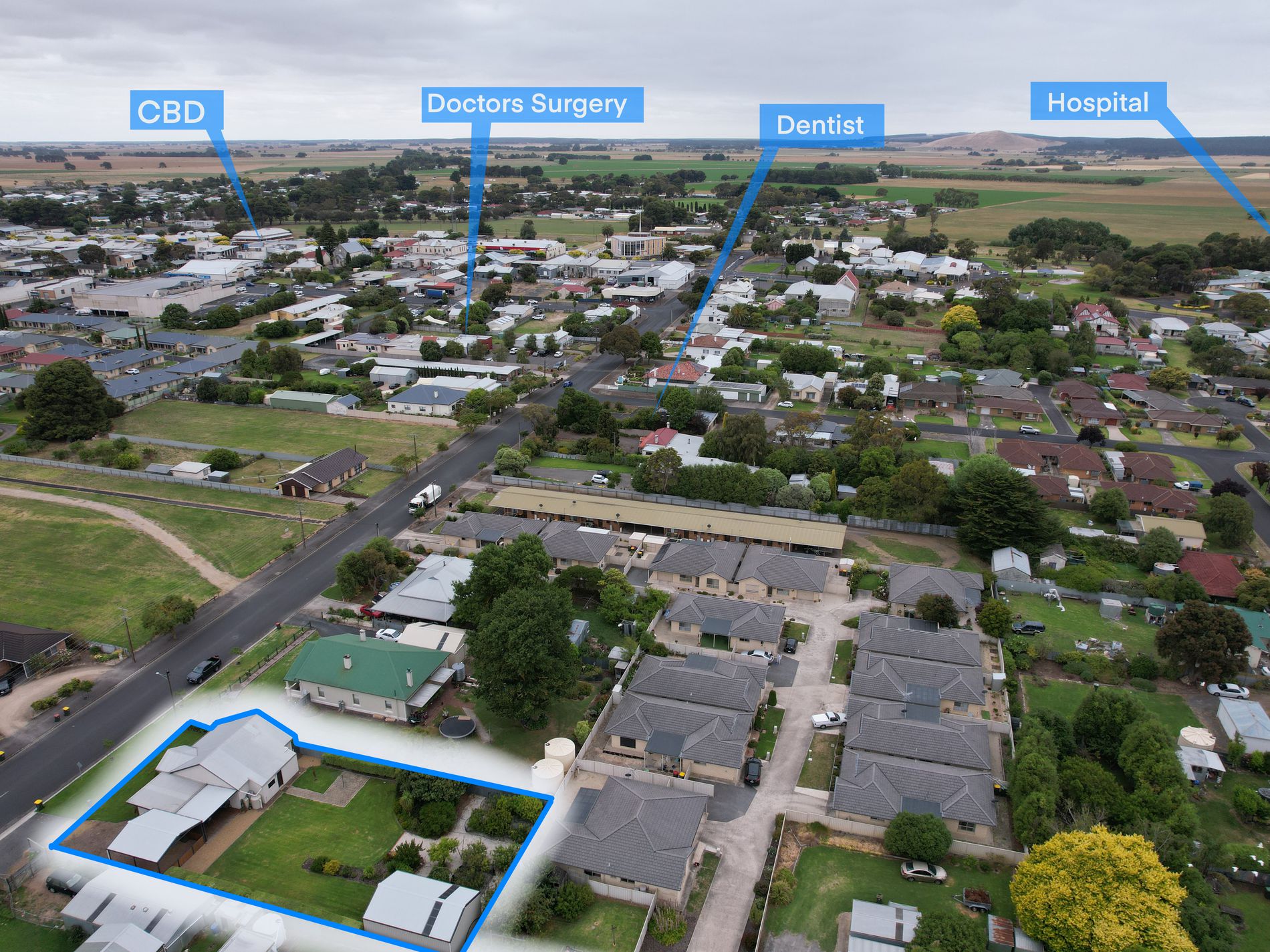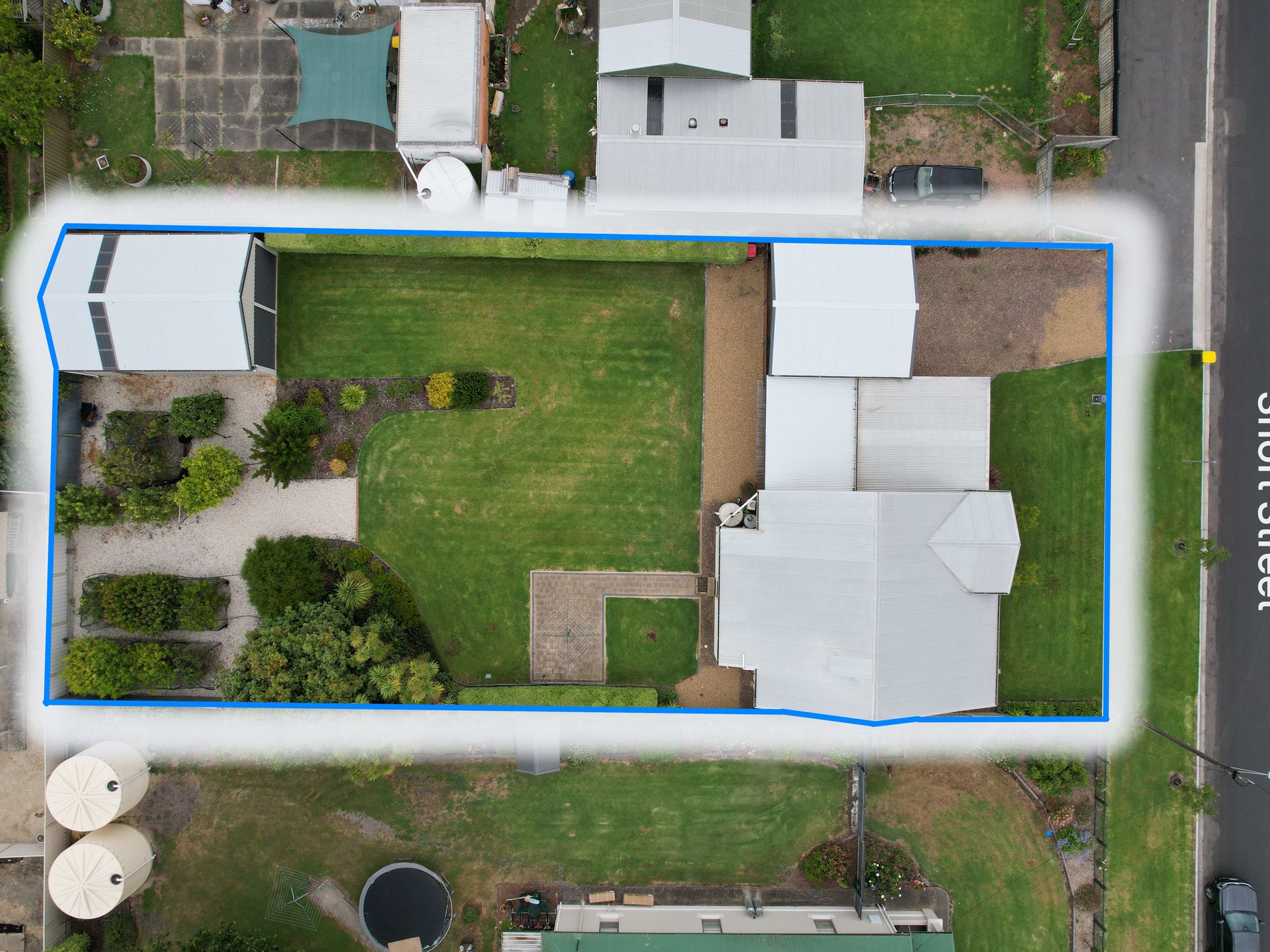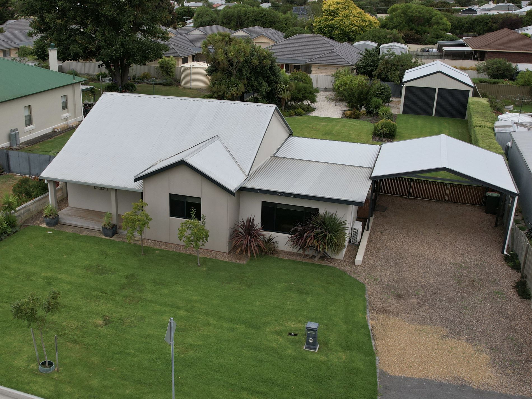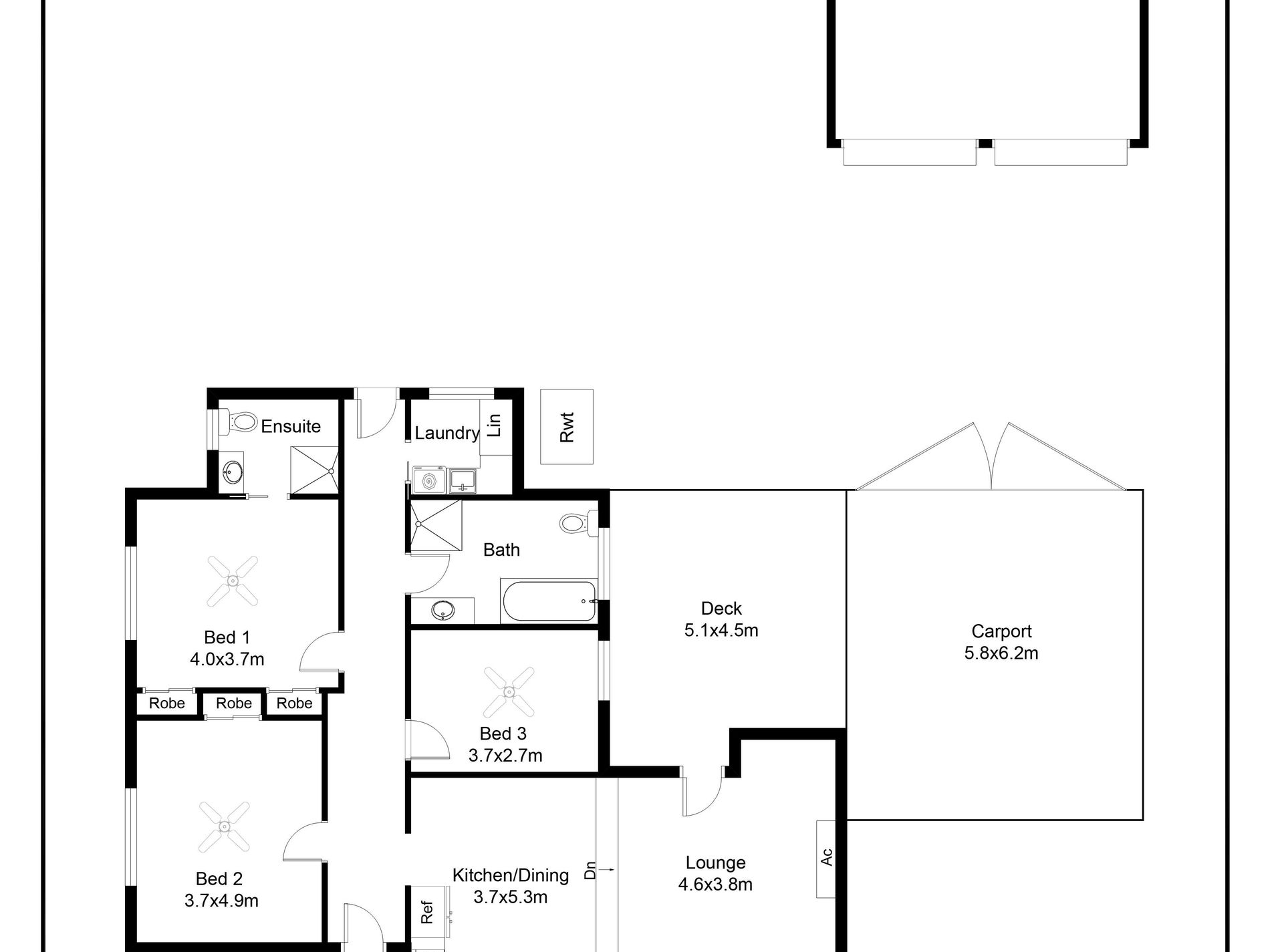Welcome to 33 Short Street Millicent.
This centrally located, immaculately presented home went under a ground up renovation in 2014, with the current owners continuing to improve the property ever since and is a credit to them both.
The timber frame home has been extended and clad in Hebel concrete. Aluminium tinted windows feature throughout, wiring and plumbing have been upgraded and the gardens are fantastic. Entering the home via the lovely front porch you are greeted by a long breeze way passage with a backdoor to the yard. The brand-new floating floors catch your eye and are a feature throughout the home.
To the right of the passage the quality dine-in kitchen featuring a bright white kitchen with ironstone diamond finish benchtop, and all Bosch appliances. Beyond is the extended lounge with reverse cycle air conditioner, large window, and rear access door to the pergola area. All three bedrooms feature ceiling fans, and two have built-in robes. The master includes a modern ensuite bathroom with shower, toilet and vanity, fully tiled, and even underfloor heating.
The main bathroom is a true oasis with separate bath, shower, vanity, and again underfloor heating. Attention to detail is evident across the home right down to lighting in the niches on the bathrooms.
Rounding of the inside of the home is the laundry. Positioned perfectly near the rear door with a path out to the clothesline.
Outside of the home the property still has even more to give. At the side of the property is a large, attached carport leads on to the decked pergola, offering wonderful view of the garden. The low maintenance gardens have an automatic irrigations system, neat borders, hedging and an orchard at the rear. Also, at the rear of the property is a large 6x9m shed with concrete power and lights.
Get in quick to secure this wonderful home.
GENERAL PROPERTY INFO
Property Type: Timber frame Hebel clad
Zoning: Neighbourhood
Council: Wattle Range Council
Rental Appraisal: A rental appraisal has been conducted of approximately $330 to $350 per week
Renovations: 2013
Land Size: 1160m2
Lot Frontage: approx. 29.2m
Lot Depth: approx. 50m
Aspect front exposure: Northwest
Water Supply: Town and a small rainwater tank
Services Connected: Power, Sewer, Water & NBN
Certificate of Title Volume 5143 Folio 172
Features
- Split-System Air Conditioning
- Fully Fenced
- Outdoor Entertainment Area
- Secure Parking
- Shed
- Dishwasher
- Floorboards
- Water Tank

