7 Bridges Drive, Southend
ULTIMATE BEACHFRONT LIFESTYLE
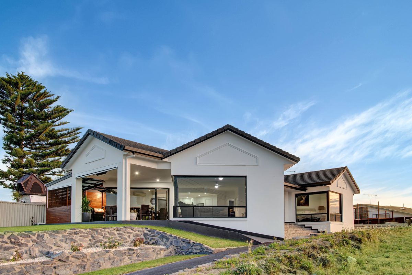
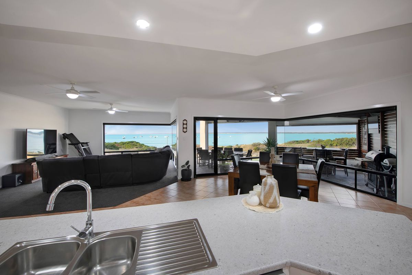
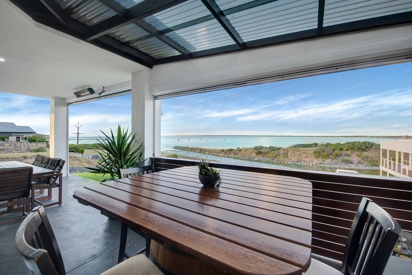
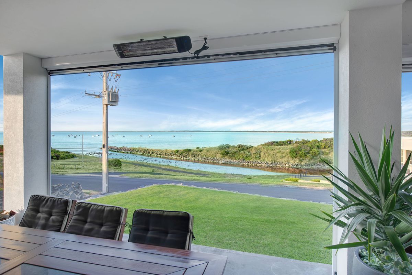
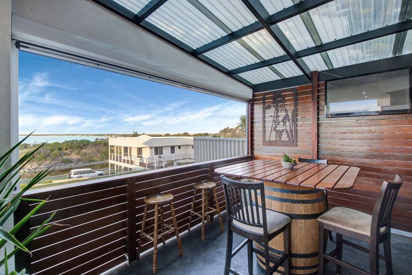
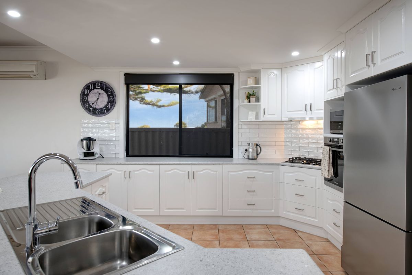
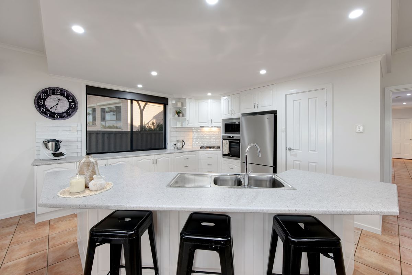
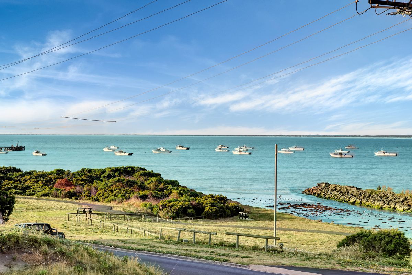
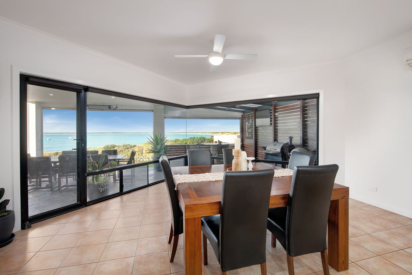
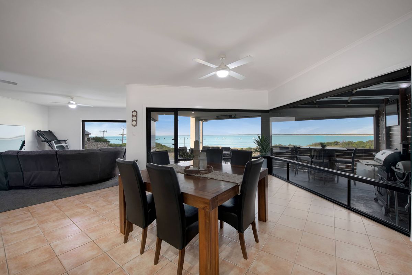
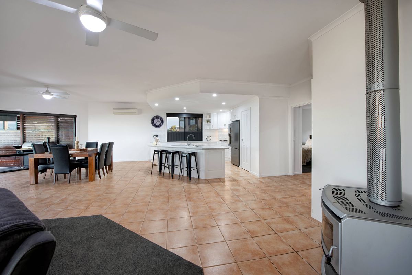
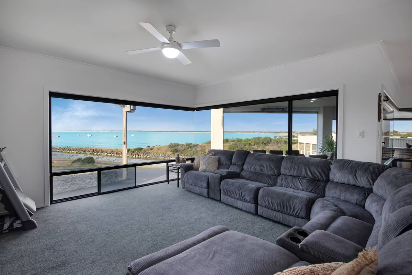
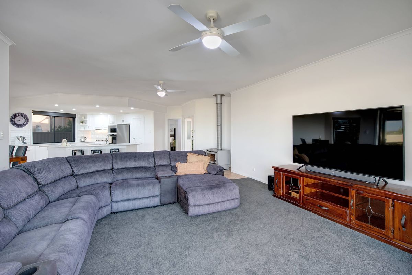
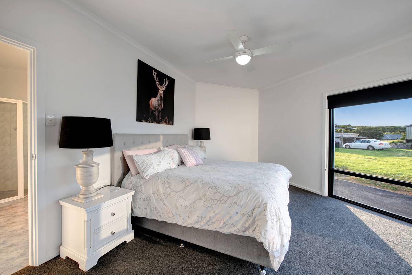
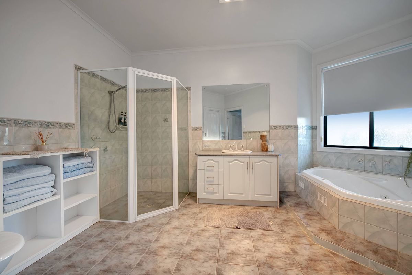
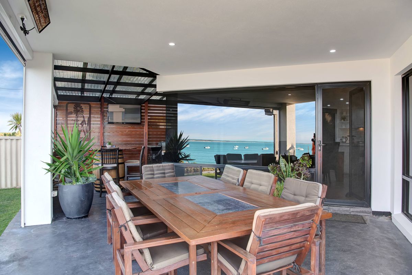
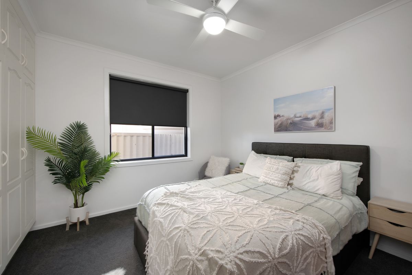
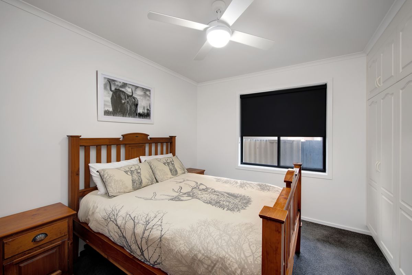
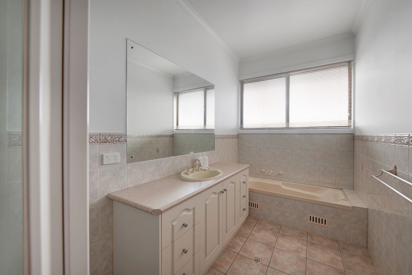
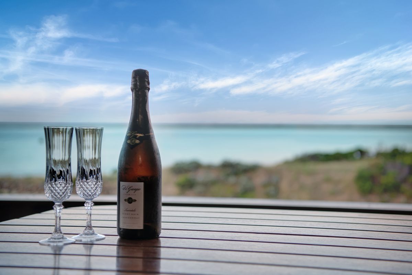
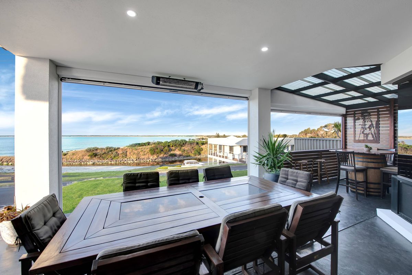
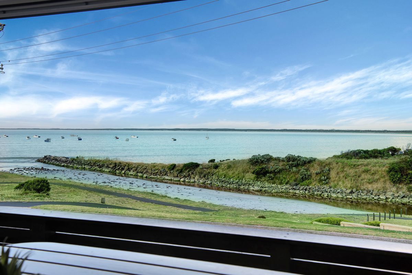
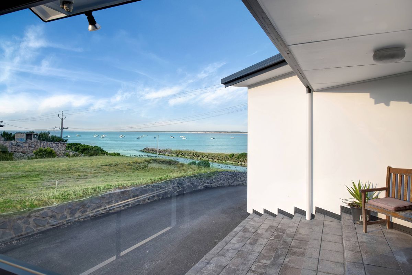
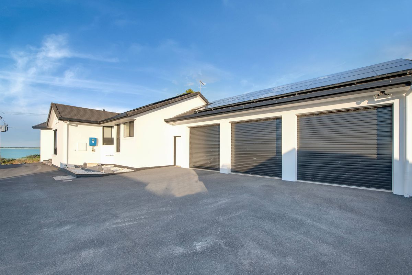
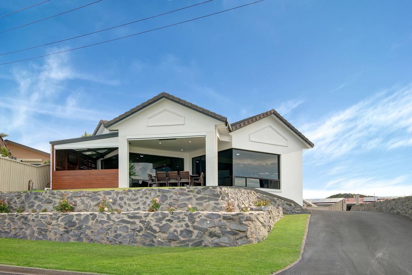
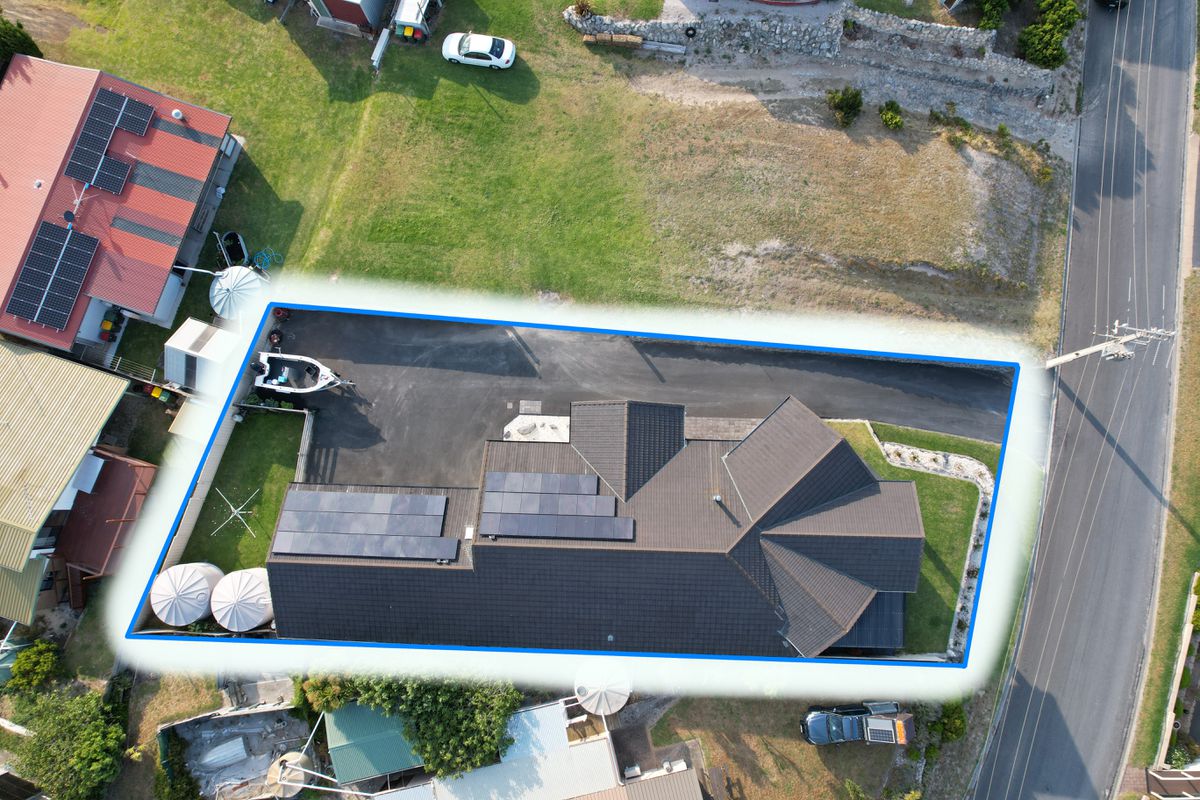
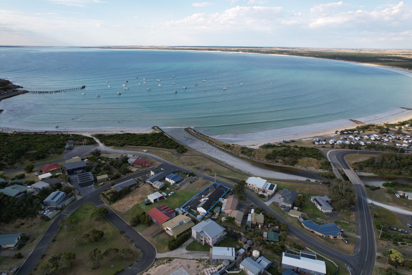
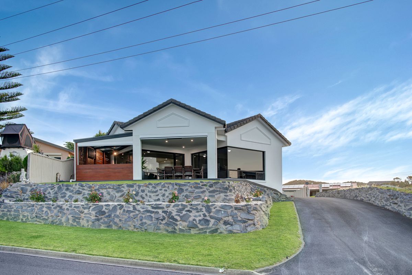
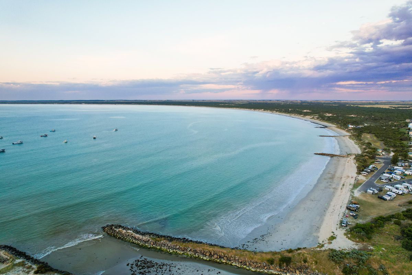
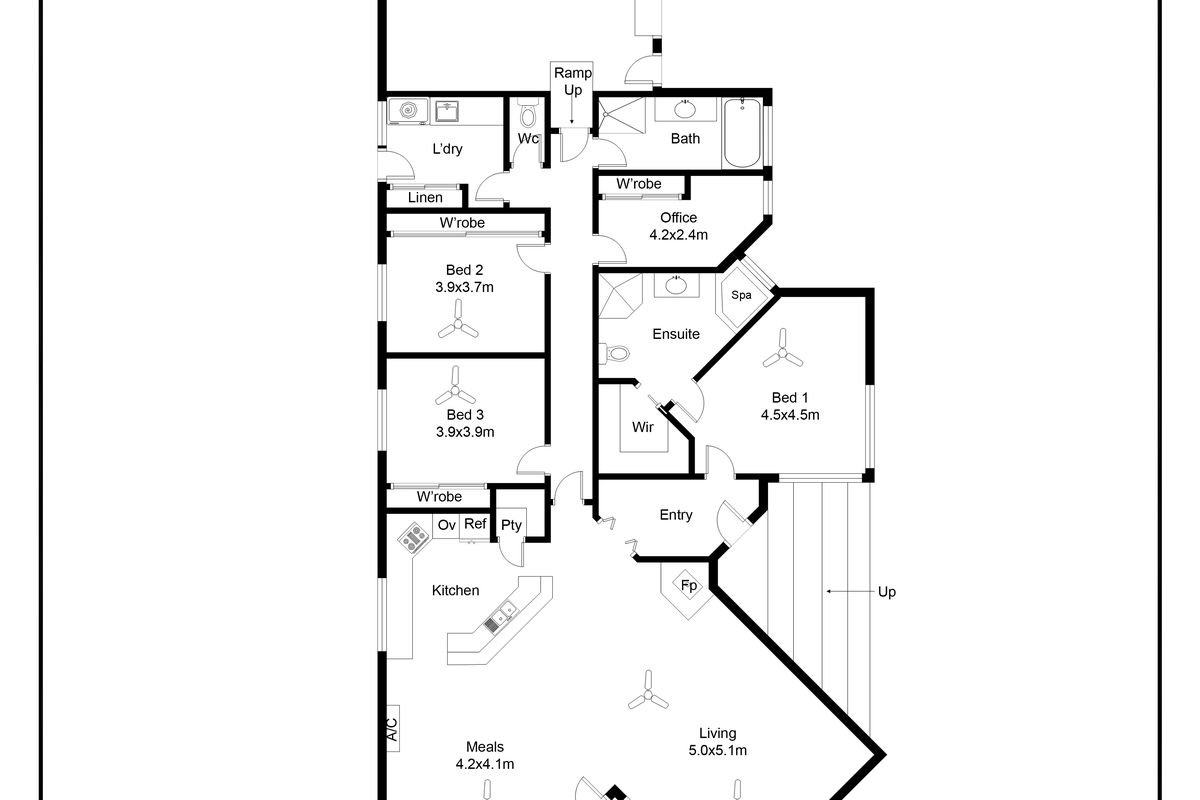
Description
WOW, this is it! The perfect beachfront lifestyle home in a prime location…
Perfectly positioned on Bridges Drive in Southend, offering the ultimate coastal escape, this could be your new permanent residence, or low maintenance seaside escape. With completely unrestricted beach views, this incredibly well maintained home offers stunning views and is ready for some summer fun! Cleverly crafted with thoughtful elements of traditional seaside architecture, the immaculately presented home has been designed with year-round relaxation in mind. Strategically-positioned picture windows offer sweeping views of the ocean in this entertainer's dream, designed for easy, breezy living.
The north facing bay with long white sandy beaches is excellent for swimming, or four-wheel driving can take around the bay to Beachport. Southend hosts one of the largest fleets of Rock Lobster fishing vessels on the Limestone Coast. Southend is conveniently located approx.15 minutes from Millicent which offers supermarkets, schooling facilities and a local hospital and is approx. 10 minutes from the nearby coastal town of Beachport. Southend offers the convenience of a general store for your day to day essentials.
The versatile floor plan features a large open plan living area, kitchen has freshly painted white cabinetry and new handles, electric wall oven and a 4 burner gas cooktop. Island bench breakfast bar with double sink and dishwasher. Pantry with ample shelves provide a place for everything. Living area with a slow combustion wood fire, ceiling fans and a reverse cycle air conditioner. Front of home with double glazed glass windows.
The large master bedroom is carpeted with blinds, a generous walk-in robe and a separate ensuite with shower, spa bath, vanity, and toilet. Imagine yourself laying in bed with a cuppa soaking up the stunning panoramic views of the bay from the comfort of your bedroom. Three other bedrooms lead off the wide hallway, all carpeted with blinds and built-in robes. The main bathroom with shower, vanity and bath with seperate toilet. There is fourth bedroom that is currently being used as an office. All rooms with ceiling fans.
The large tiled laundry has built in cabinetry and an access door to the outside clothes line. Linen press in hallway and laundry cupboards with plenty of storage. Three car garage is under the main roof and has cement floor, power, and electric roller doors. Small grassed back yard area at the back of the block.
Entertain your friends with the very impressive front pergola area with new outdoor blinds, outdoor heating and the 180 degree magnificent view you will never grow tired of.
The home is serviced by 45,000 litres of rainwater and is connected to the Community Managed Waste System payable through Council Rates. Electric Hot Water service. Bore Water supplies the garden. 6kw Solar System with 49 panels. Transferable contract of currently .44c. [Last quarter bill was only $65.00]
GENERAL PROPERTY INFO
Property Type: Rendered Limestone exterior and gyprock interior with Tiled Roof
Zoning: Neighbourhood
Council: Wattle Range Council
Year Built: 2001
Land Size: 880m2
Rates: approx. $3155.00 per annum
Lot Frontage: approx. 17.2m
Lot Depth: approx. 46.2m
Aspect front exposure: North
Water Supply: Rainwater & Bore Water
Services Connected: NBN, 6kw Solar [Transferable contract of currently .44c the last quarter bill was only $65.00]
Certificate of Title Volume 5340 Folio 328




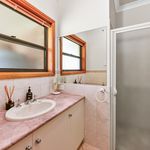
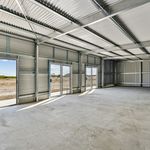
Your email address will not be published. Required fields are marked *