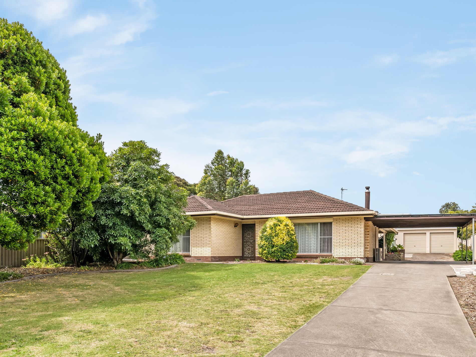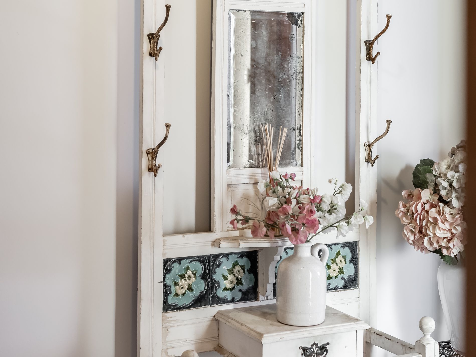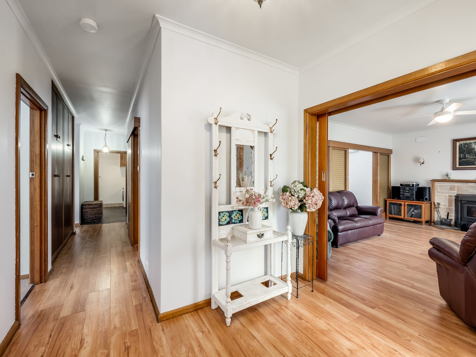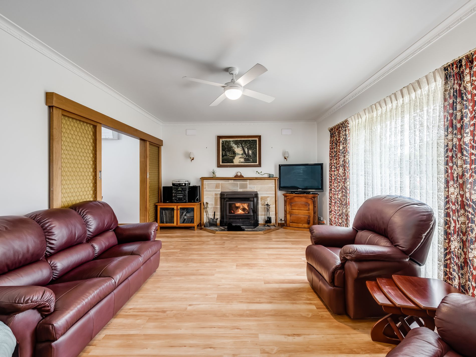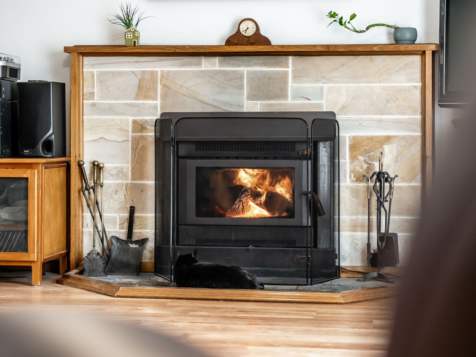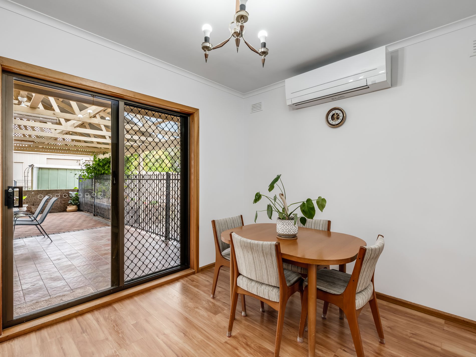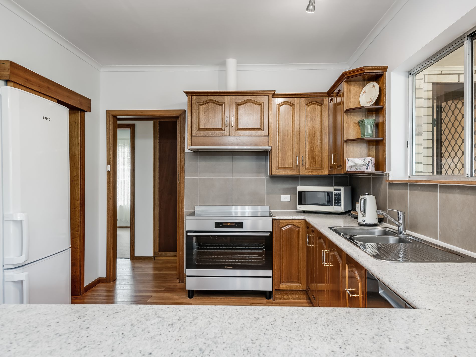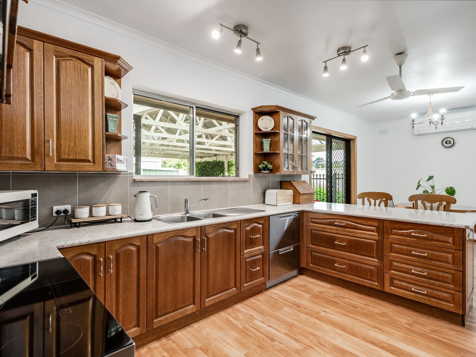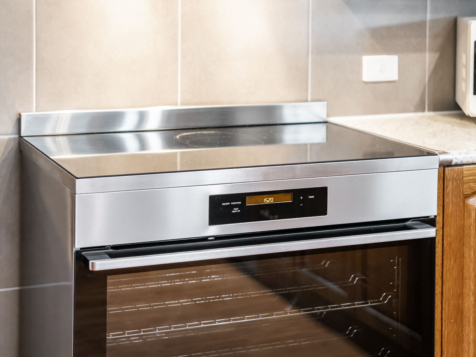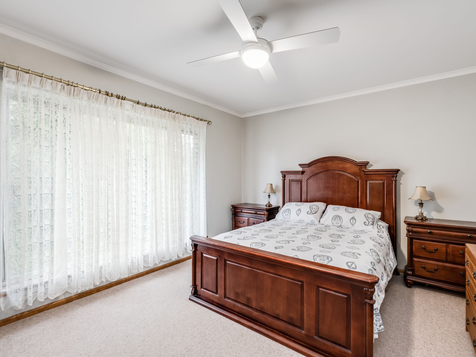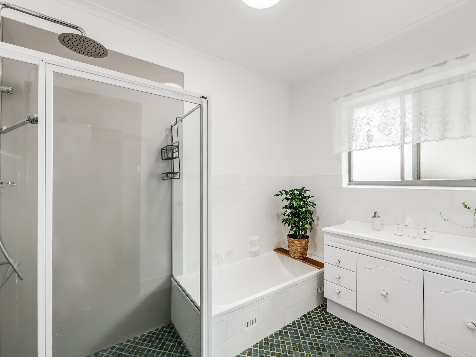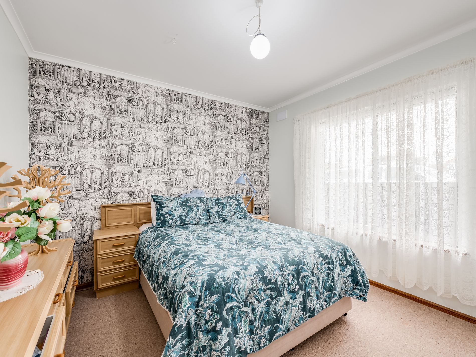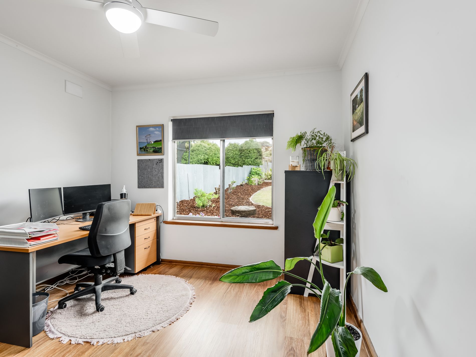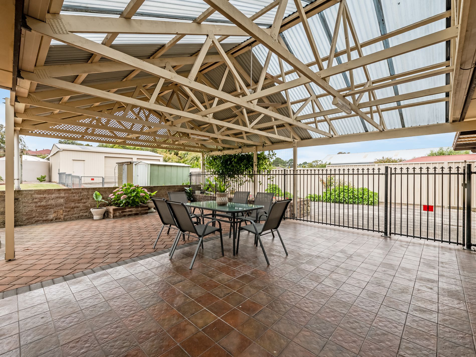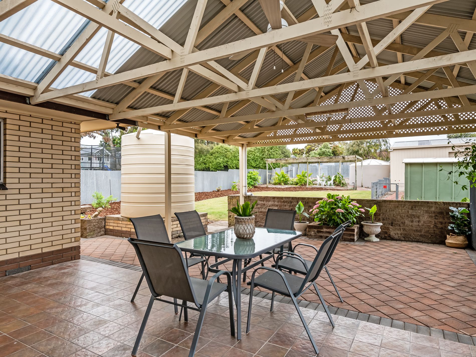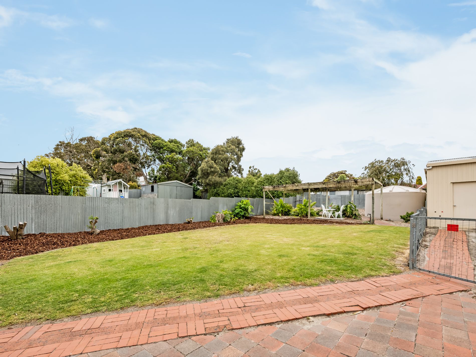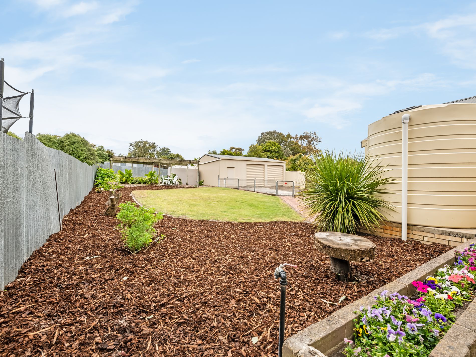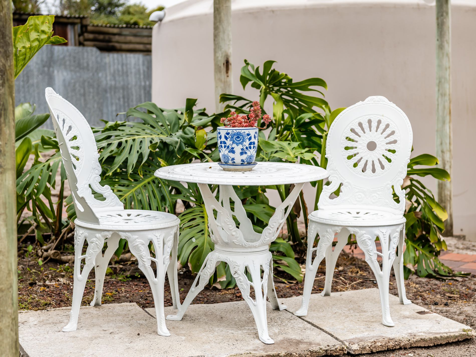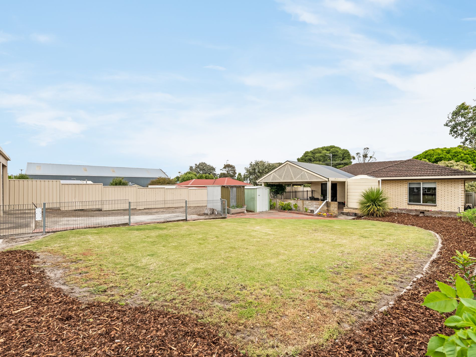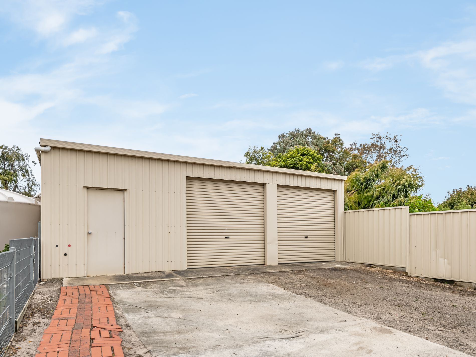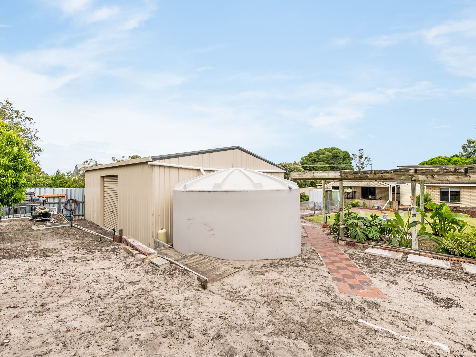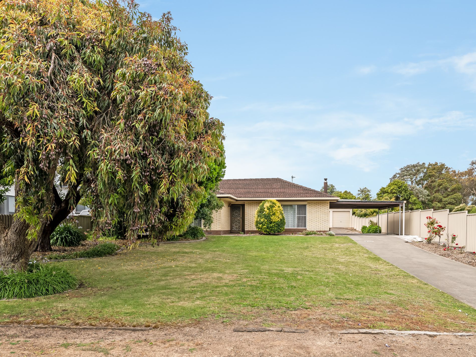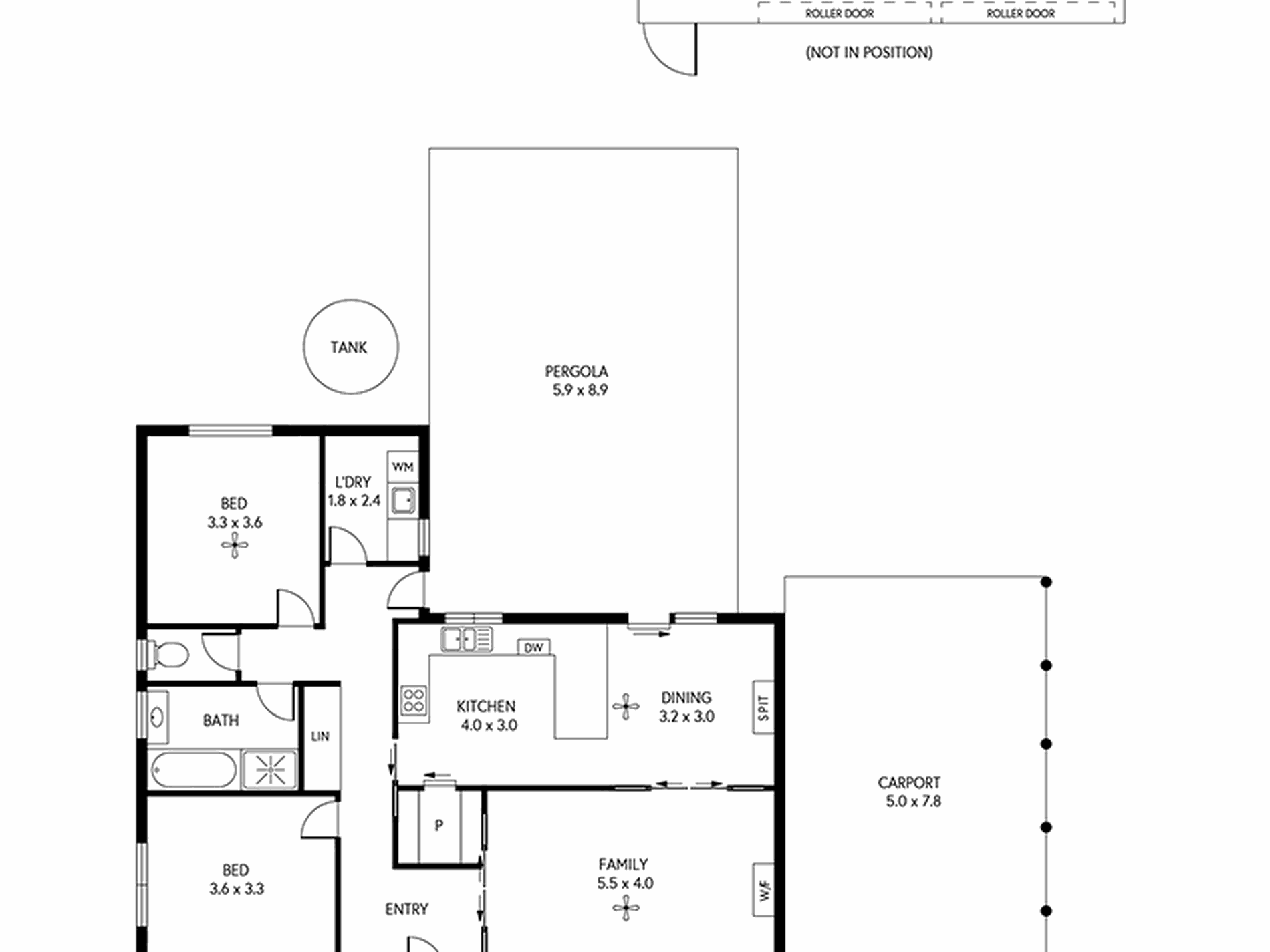This home is a solid brick and tile construction with solid stone internal walls. It sits on a huge allotment of 1313m2 and is set back from the road making it a quiet and private home, and is perfectly located close to schools and kindy. It’s also just a short stroll to the main street and central hub of Millicent, this beautifully presented, low maintenance home sure does tick a lot of boxes. A perfect place to enter the real estate market, raise your family, or retire in a comfortable, quiet, and secure home.
Walk through the front door into a small entry way. To the right is the lounge and to the left the bedrooms.
The lounge is spacious yet cosy with the slow combustion wood fire, timber look floating floors and a large front window letting in lots of light. The timber look floors run throughout the home and into the adjacent kitchen / dining . Here you have a beautiful solid timber kitchen with new, modern appliances. You will love cooking up a storm here with the 900ml electric stove and rangehood, a double dish drawer dishwasher along with a double sink to make short work of the clean up and a walk inn pantry to hide away kitchen clutter and store the preserves. A reverse cycle air conditioner is here for heating and cooling if you prefer. The updated kitchen has plenty of cupboards and bench space as well as a breakfast bar.
A sliding door from the dining area leads out to the amazing gable roof pergola. The semi enclosed pergola has plenty of space for entertaining and separating dining and lounging areas. It is another whole living space, and you will love entertaining and spending time with family and friends here. It overlooks the secure rear yard where children can play while you watch over them with your morning coffee or a sneaky wine.
There are three bedrooms, two are carpeted and two have ceiling fans. The third has a floating floor. The large tiled bathroom has a separate shower, bath and vanity, the toilet is separate. The laundry is at the rear of the home. It has built in cupboards and a tiled floor. An adjacent door gives external access to the pergola and a large linen press in the passage provides plenty of storage.
A carport attached to the home has drive-through access to the rear of the property and the huge rear colourbond shed. The 10X8 metre shed has three roller doors, two at the front and one at the rear giving you access to the garden at the back of the shed. A second pergola near the rear of the yard offers another spot to sit and enjoy a sunny day and while the garden is neat with established garden beds and lawn, there is so much opportunity to add plantings, add veggie gardens and fruit trees, even the chooks are invited with heaps of room for a pen. Water is supplied to the yard via an equipped bore and the home is on rain water with the option to switch to town. Roller shutters across the front of the home add security and help keep out the heat and cold and town water and sewer are connected.
This is a fantastic solid home in a great location.
Don't delay call to arrange your inspection today.
GENERAL PROPERTY INFO
Property Type: Brick, Limestone and Tile
Zoning: Neighbourhood
Council: Wattle Range Council
Year Built: 1972
Land Size: 1313m2
Rates: Approx. $1222.49 per annum
Lot Frontage: 19.5m
Lot Depth: 66.8
Aspect front exposure: Southwest
Water Supply: town, rain, bore
Services Connected: Water, Sewer, Power & NBN
Certificate of Title Volume 5715 Folio 861
Features
- Split-System Air Conditioning
- Split-System Heating
- Fully Fenced
- Outdoor Entertainment Area
- Shed
- Dishwasher
- Water Tank

