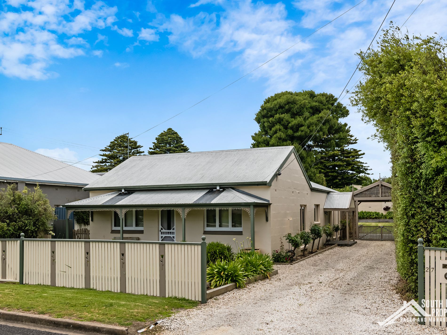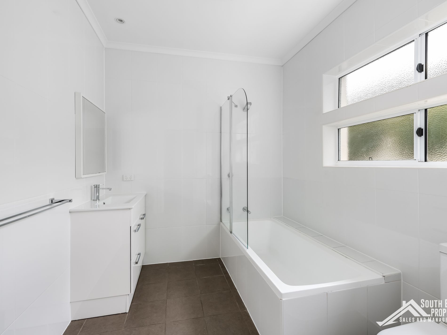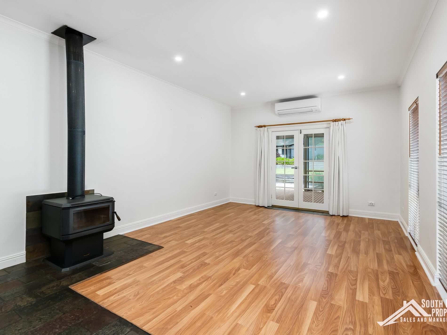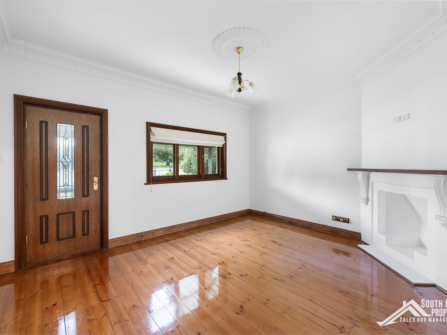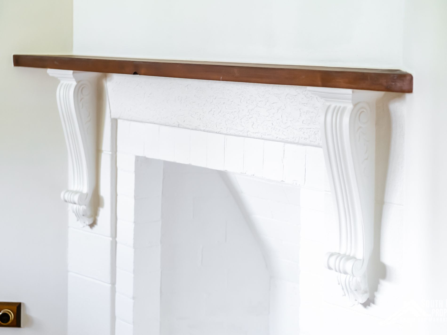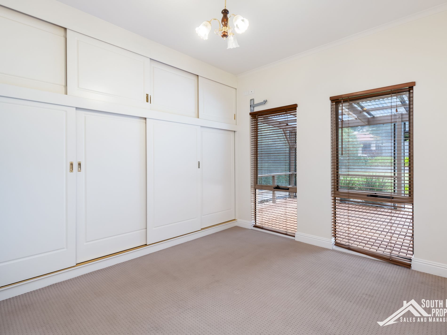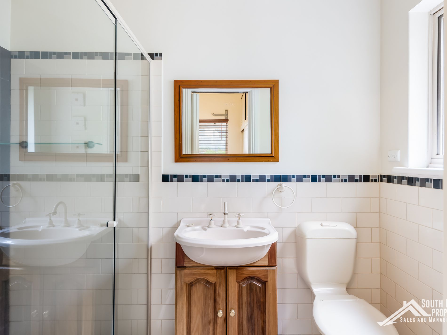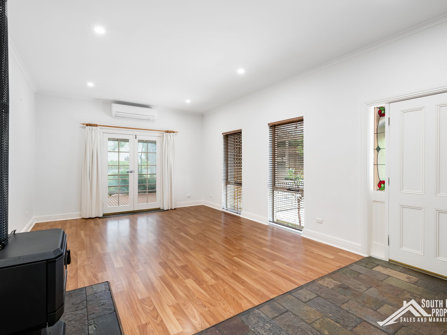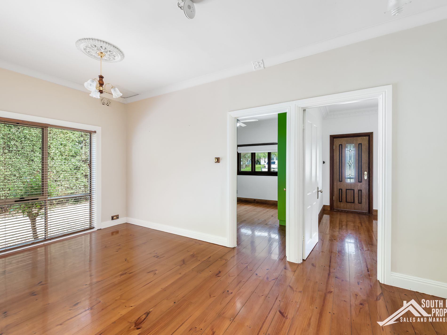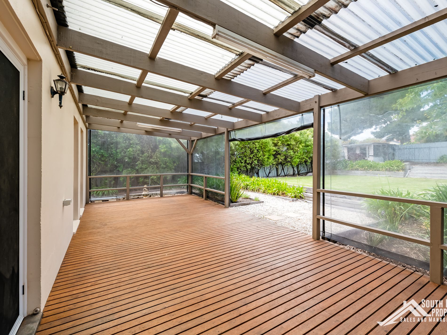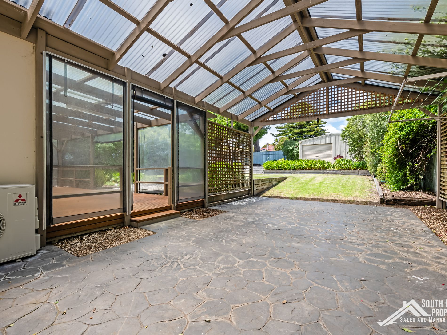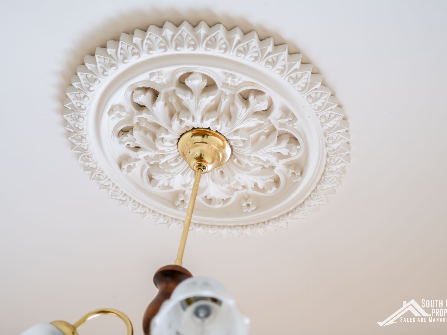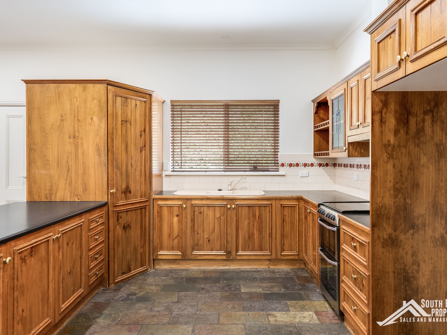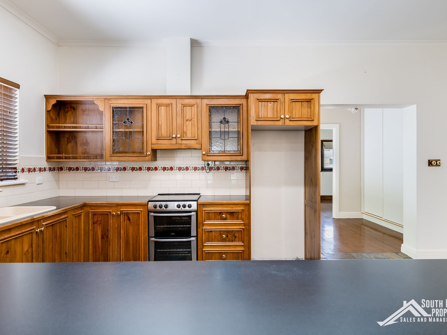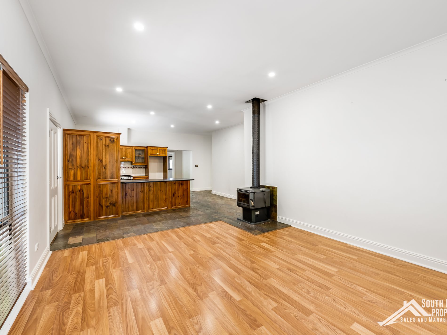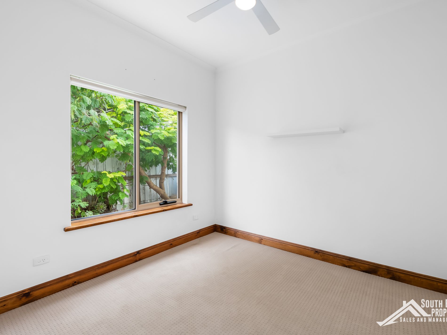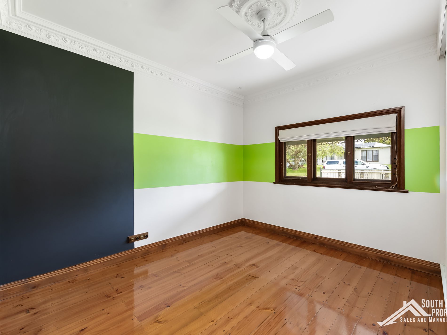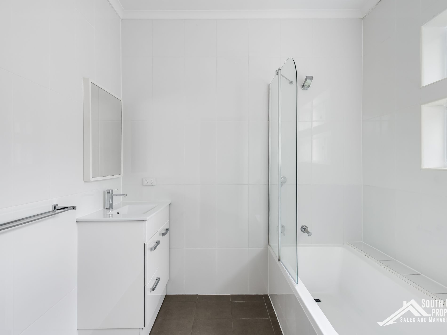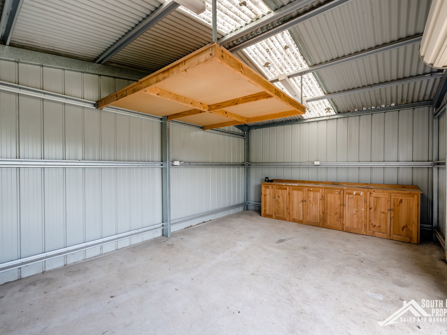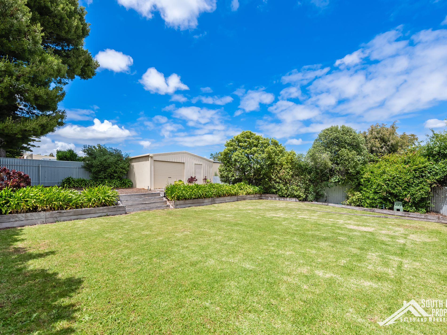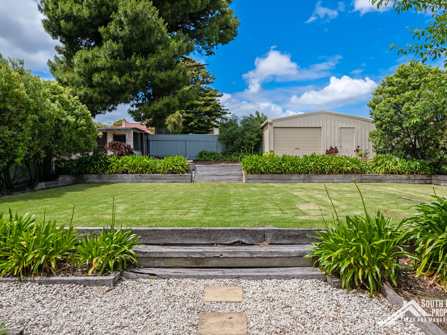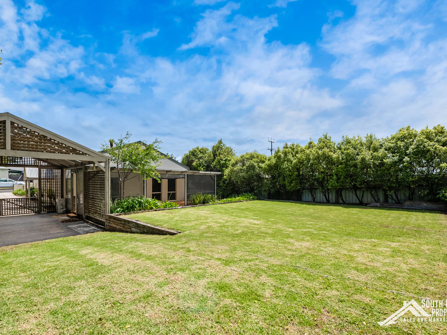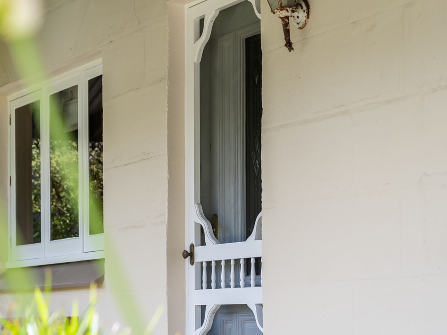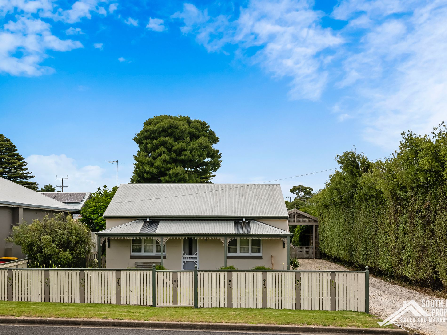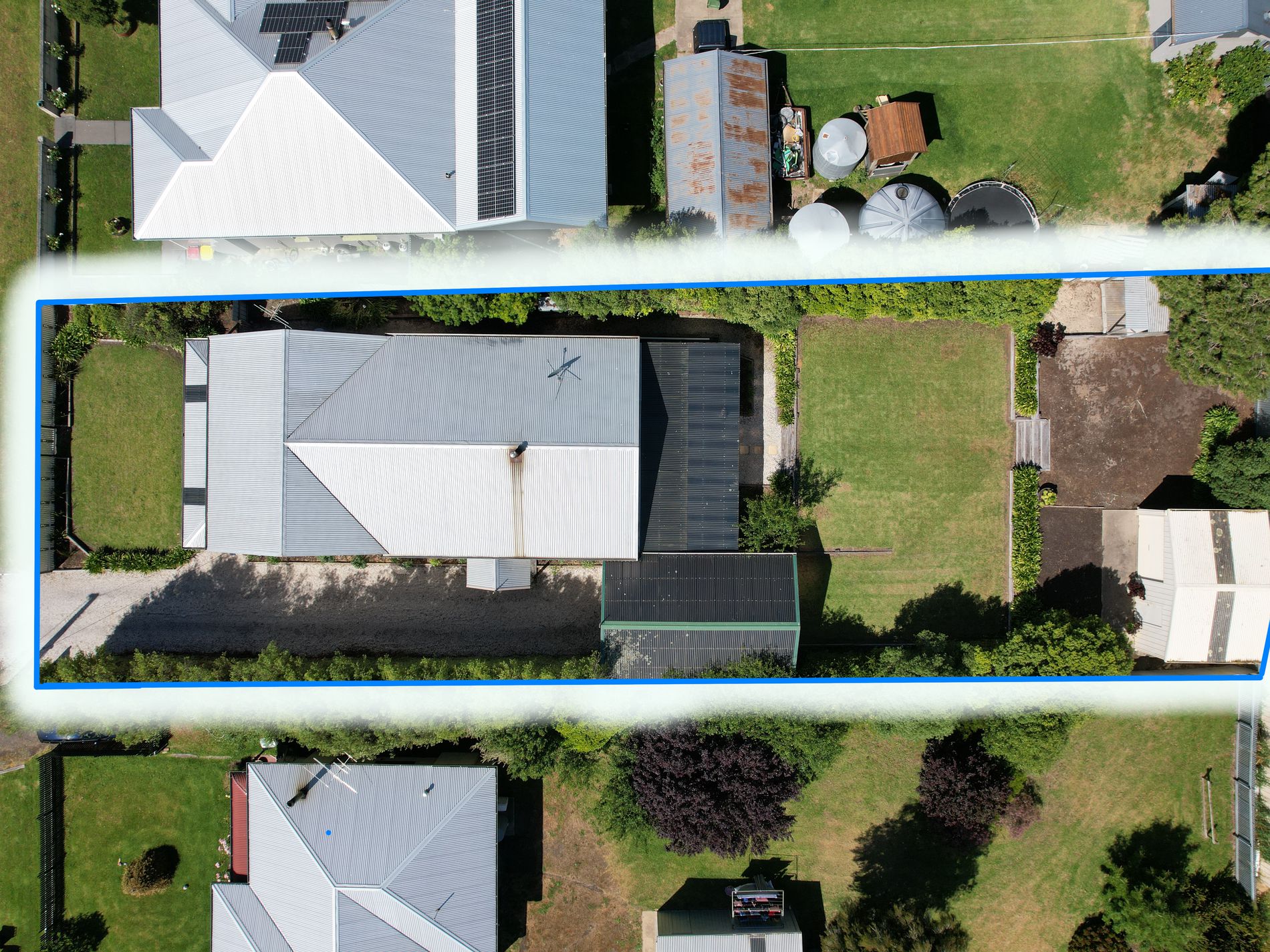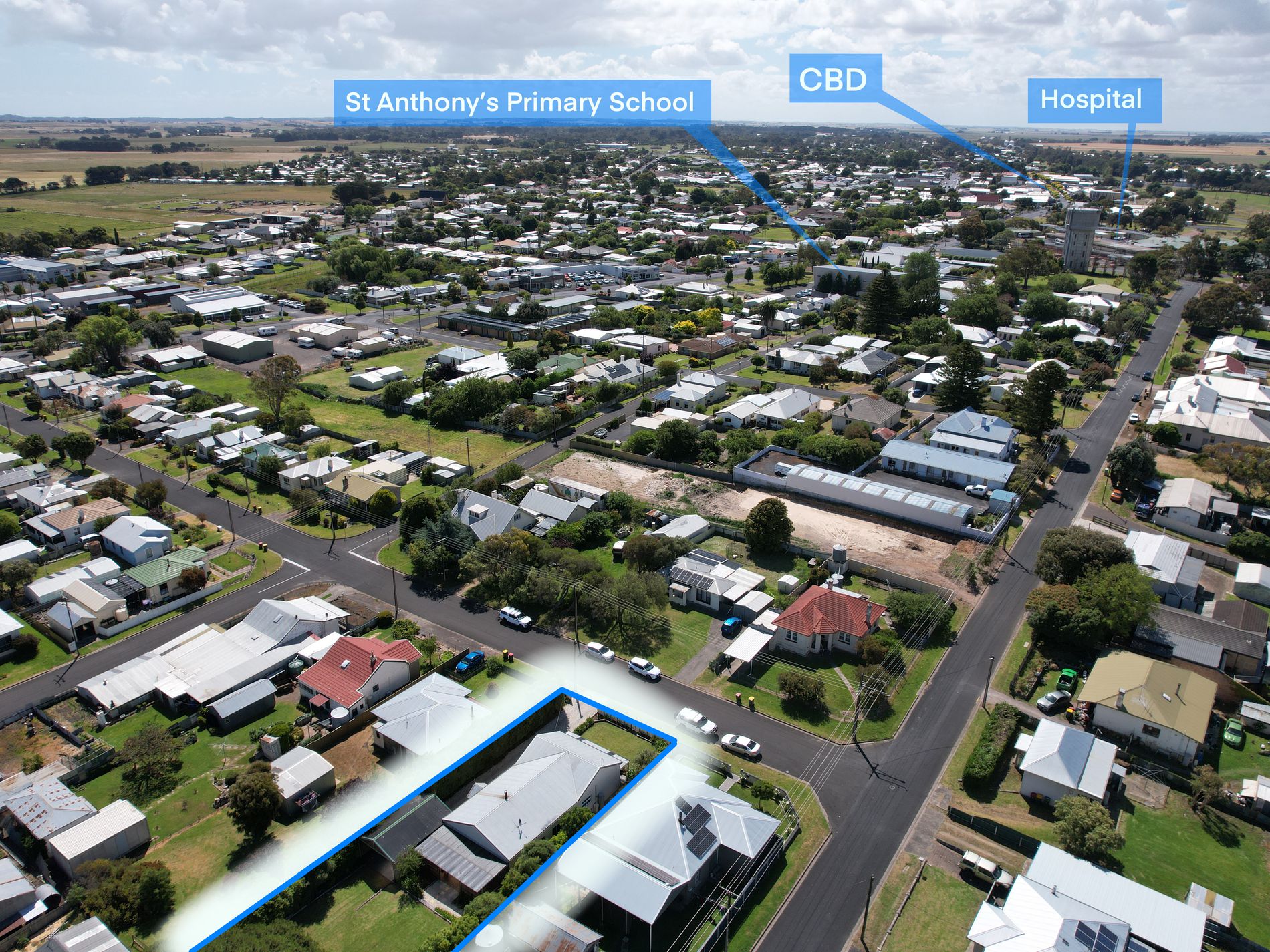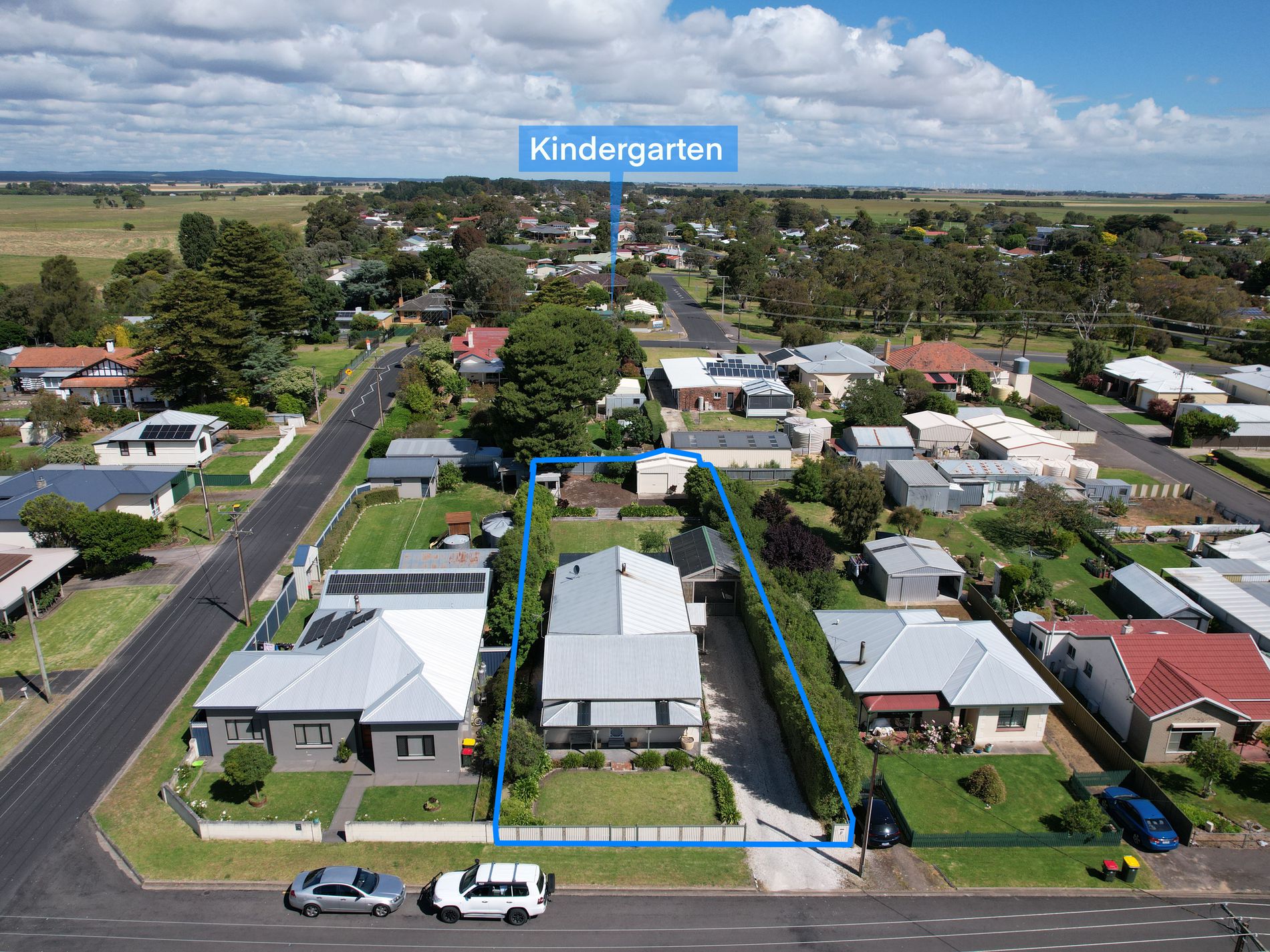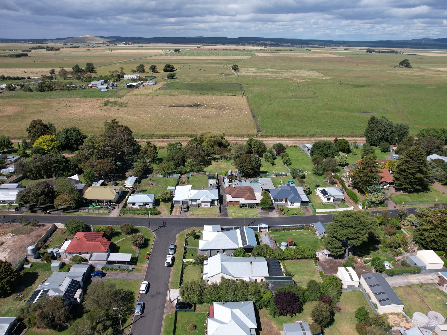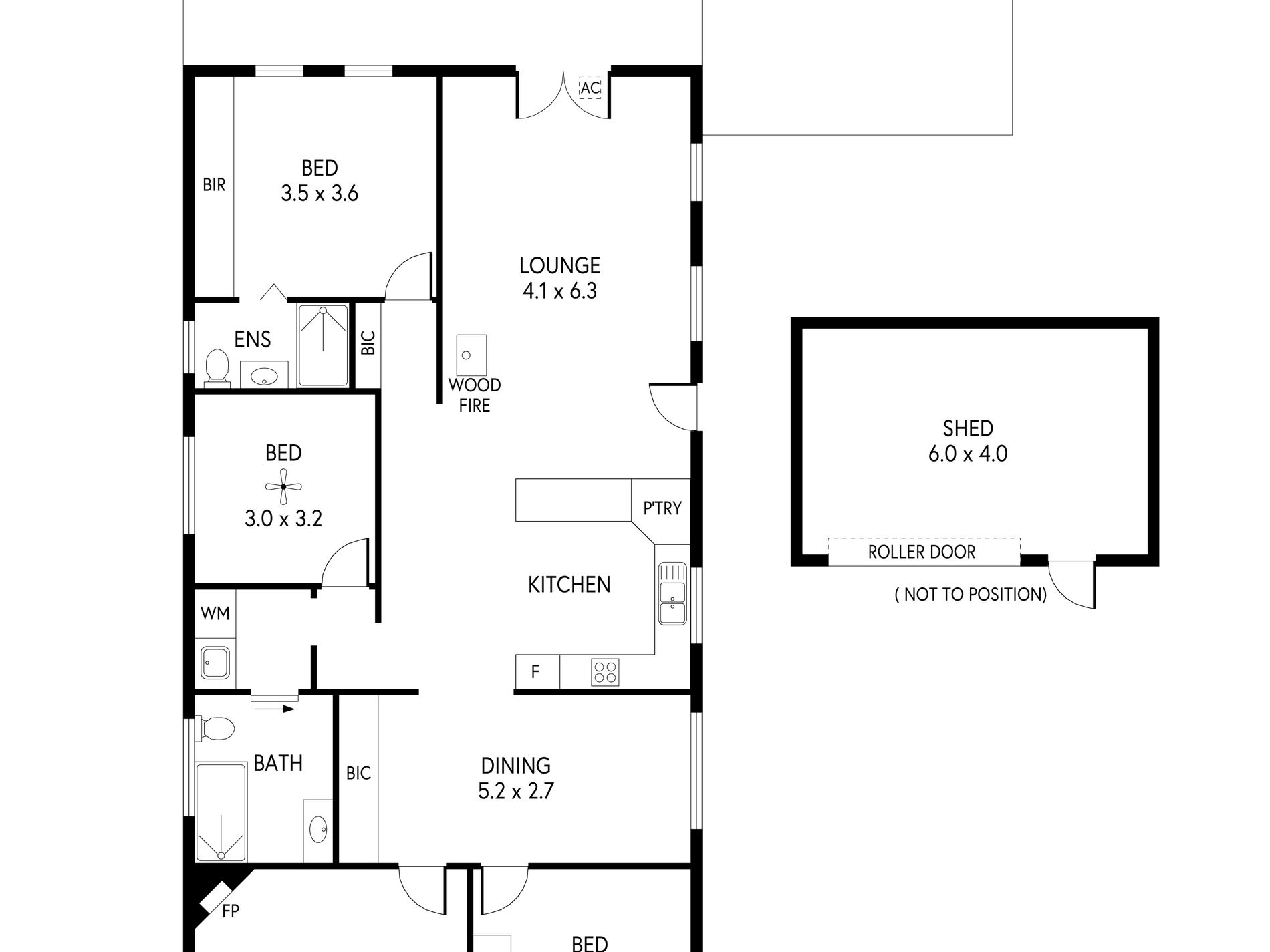Welcome to 27 Grigg Terrace, a charming limestone cottage with lots to give.
Arriving at the home, it is apparent the current owners still cherish this property. The front of the home with its beautiful wooden fence, cottage gardens and front veranda this is the quintessential cottage home. Looking down the driveway it’s obvious this property has so much more to offer.
Entering the home via the covered side entrance the size of the home becomes apparent. Sitting central as the heart of the home, the timber kitchen with slate floor oozes warmth. The u-shape design offers plenty of space for the whole family to cook up a storm. It features electric appliances double sink and corner pantry. The open plan lounge includes a free stand wood, reverse cycle air conditioner, and French doors out to the rear pergola. A dining room sits next featuring polished timber floorboards, ornate ceiling roses and linen cupboard.
Two front rooms are presented as bedrooms, but one could be used as an extra living space, or with its front door access, even a home-based business. Both rooms feature polished wooden floorboards, and one includes a built-in-robe and fan.
The main bathroom accessible by a European style laundry, includes floor to ceiling tiles, shower-over-bath, toilet, and vanity. The fourth bedroom features carpet and ceiling fan. Rounding off the internals of the home is the spacious master with floor to ceiling built-ins and an en-suite with large shower, toilet, and vanity.
The rear pergola stretches the length of the home. With café blinds and beautiful view of the terraced gardens, it is the perfect place to entertain guests on a lazy Sunday afternoon. A fully fenced rear yard with accessed via the undercover carport. At the rear of the yard, you will find a 6mx4m Colourbond shed, woodshed, and cubby house.
Well established, low maintenance gardens. The fully equipped bore will help to keep the garden green throughout the warmer months.
Only a short stroll to the Main street and towns services, the Hospital and St Anthony's Catholic Primary School just down the street, this home is in a wonderful location and offers so much. It is ready for a family to make it their own. Homes within this price point are hard to come by so get in quick.
Call Deon or Melissa to book an inspection today.
GENERAL PROPERTY INFO
Property Type: Mount Gambier Limestone and Iron
Zoning: Residential
Council: Wattle Range Council
Land Size: 902m2
Year Build: 1945
Rates: $ per annum
Lot Frontage: 16.9m
Lot Depth: 52.7m
Aspect front exposure: Northwest
Water Supply: Rain and Bore
Services Connected: power, phone
Certificate of Title Volume 5369 Folio 597
Features
- Reverse Cycle Air Conditioning
- Fully Fenced
- Outdoor Entertainment Area
- Shed
- Built-in Wardrobes
- Dishwasher
- Floorboards

