10 Beach Road, Beachport
THE ULTIMATE IN LUXURY WATERFRONT LIVING.
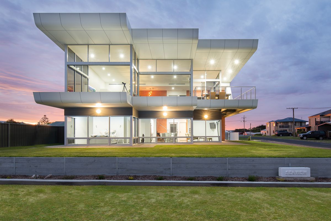
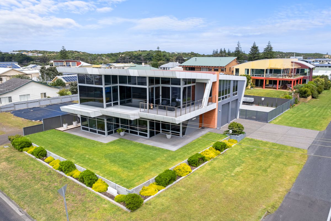
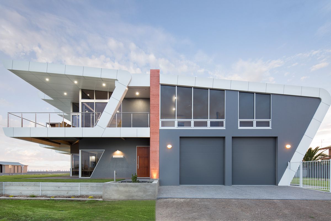
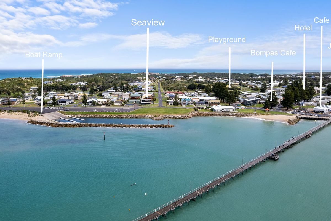
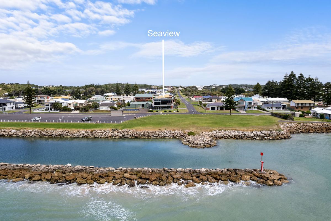
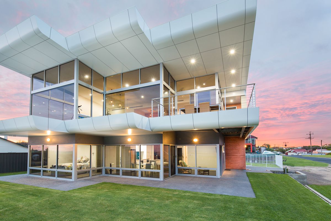
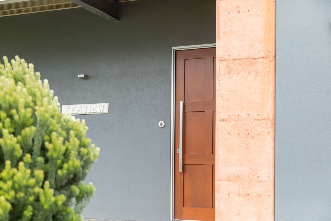
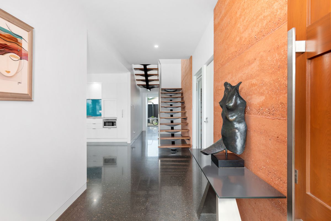
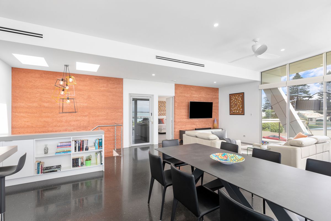
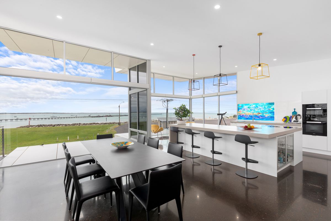
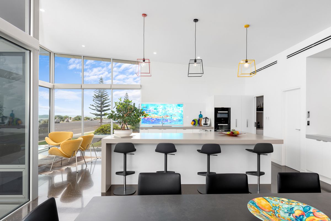
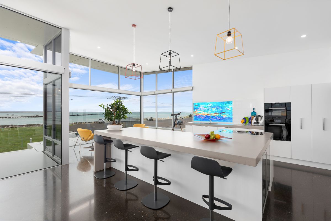
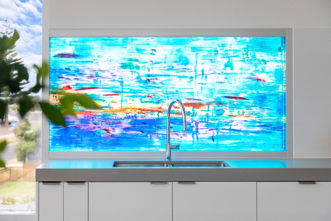
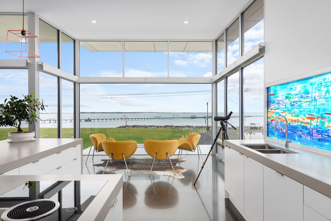
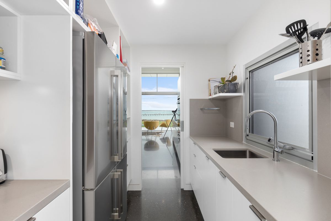
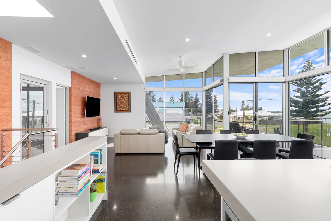
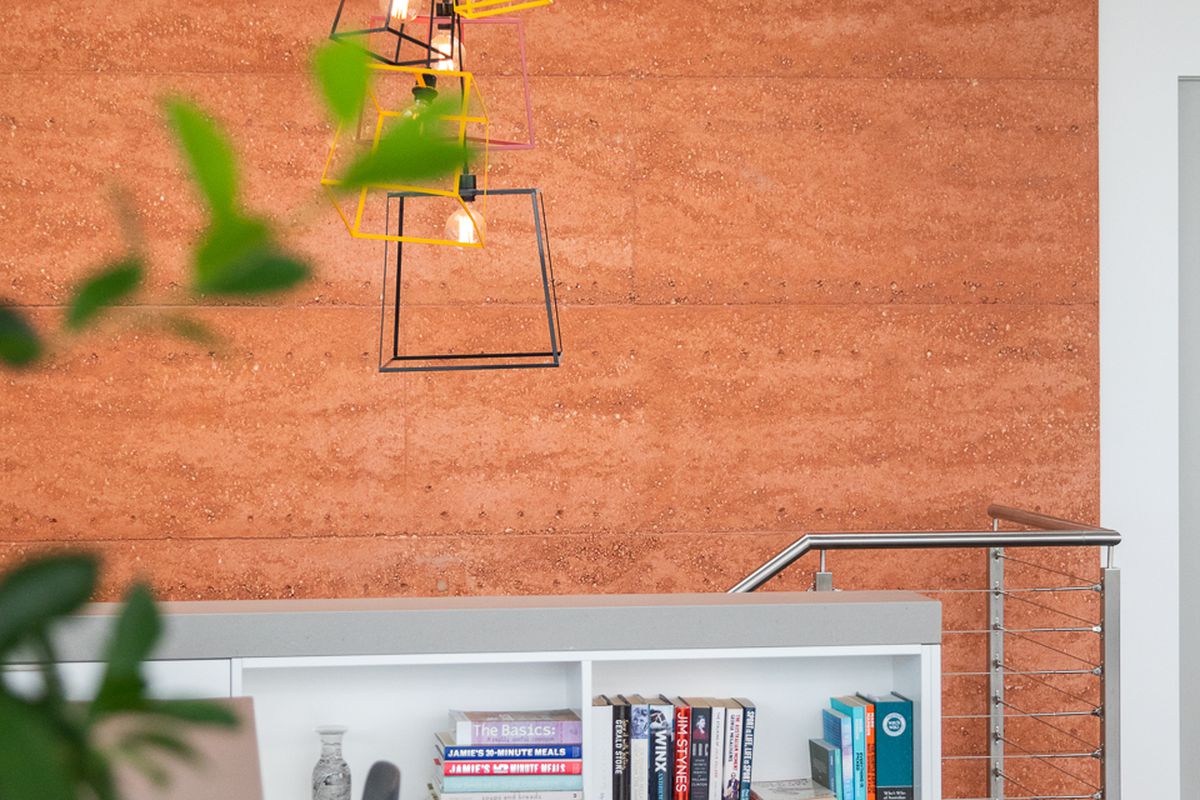
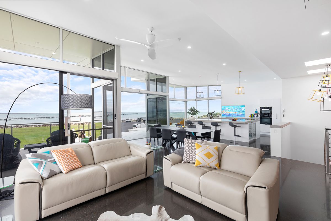
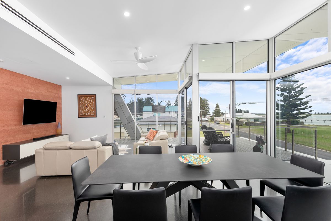
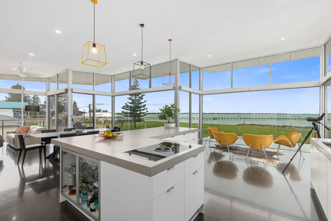
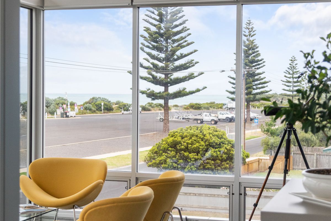
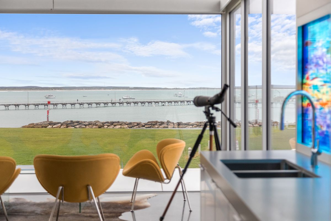
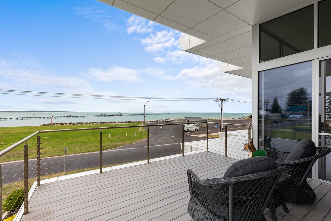
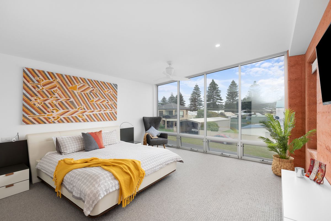
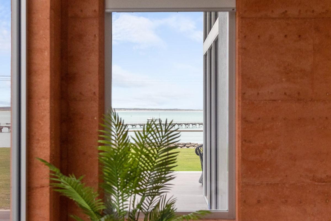
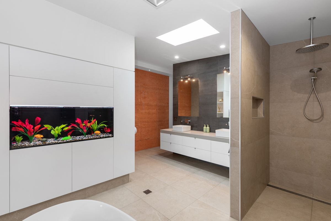
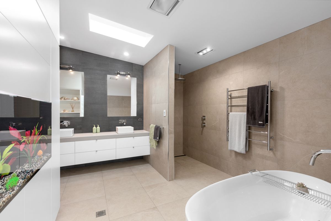
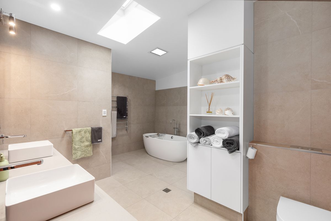
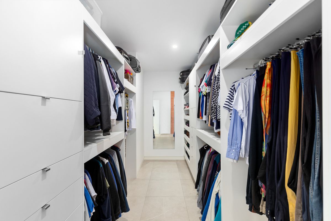
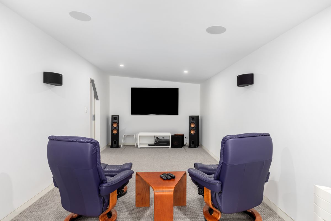
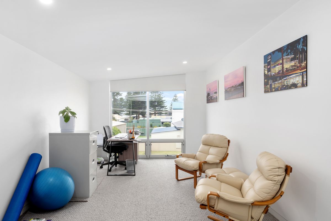
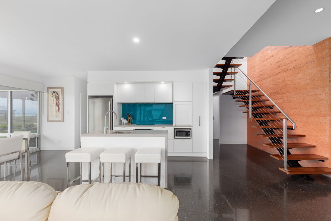
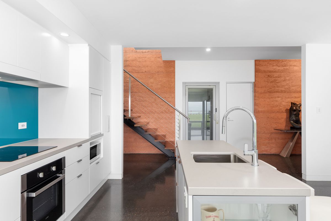
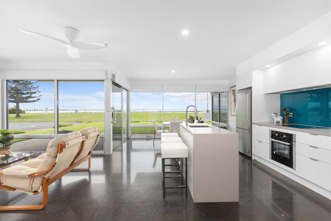
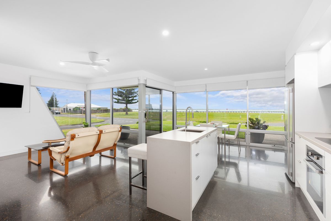
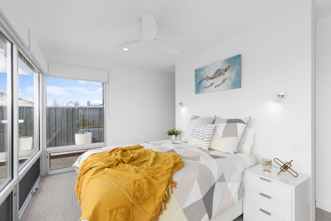
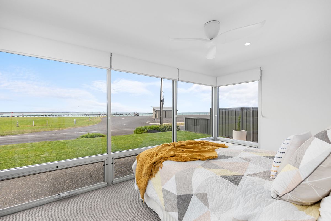
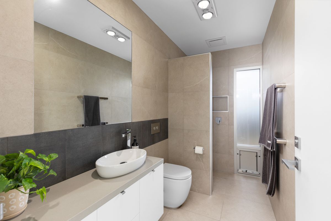
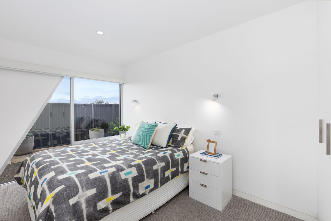
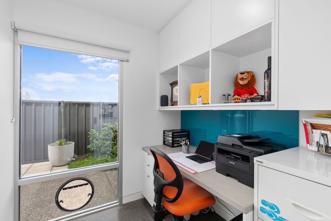
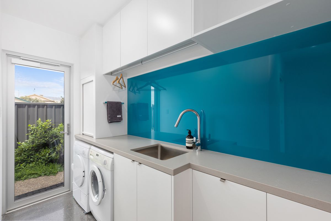
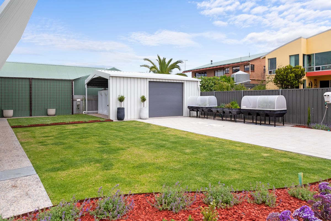
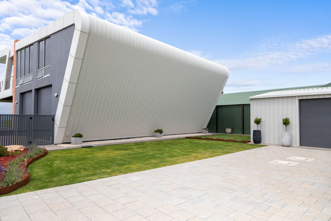
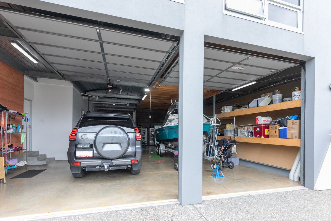
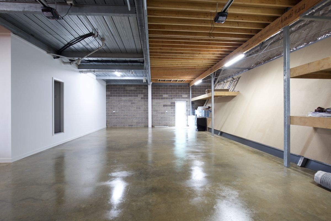
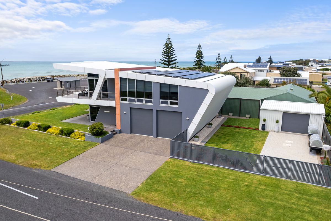
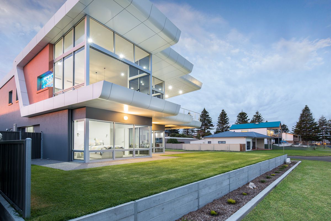
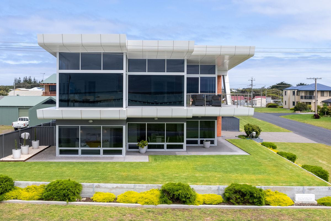
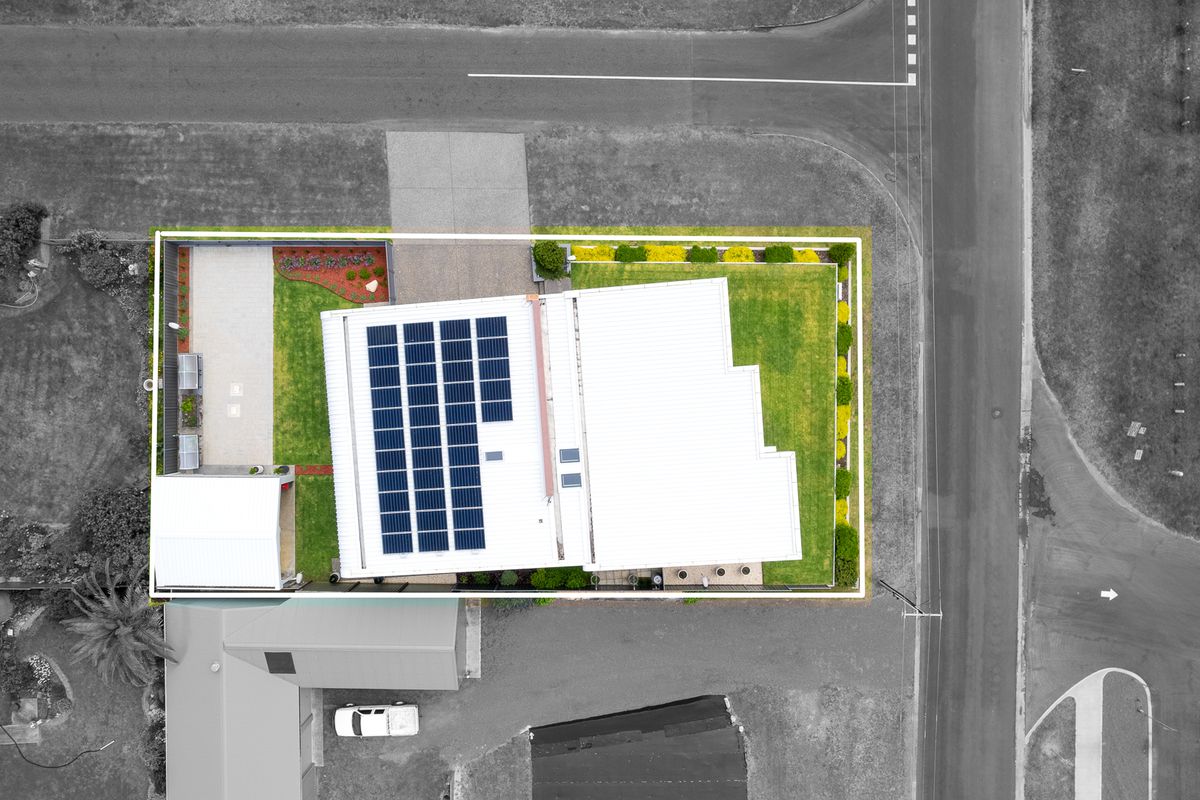
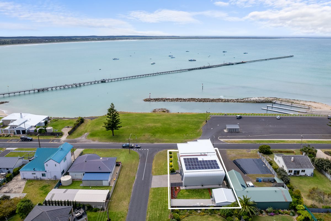
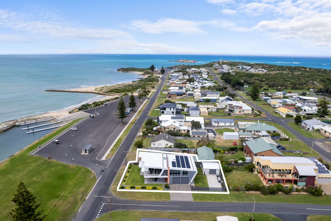
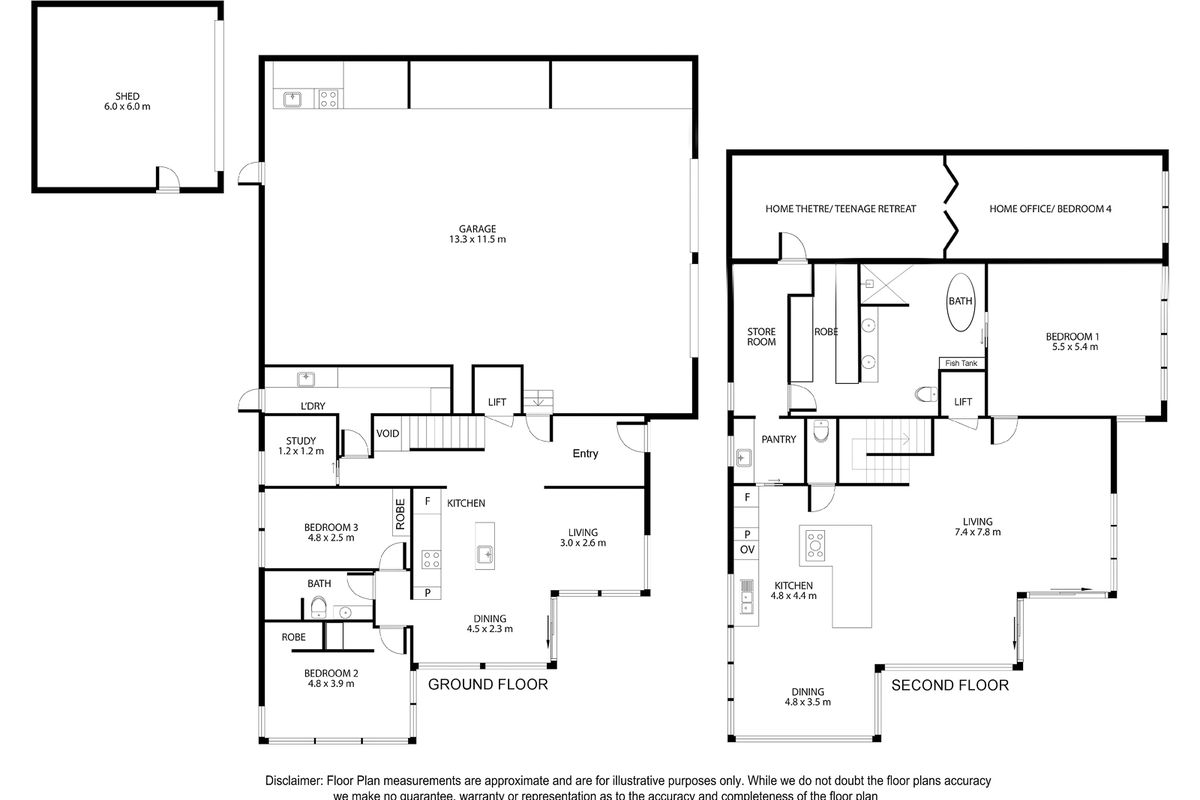
Description
Sitting majestically on the beachfront in undoubtedly one of the most desirable coastal towns in South Australia, this stunning architecturally designed, contemporary home is a rare and outstanding example of exclusive waterfront living. Sophisticated and luxurious, the property has been impeccably designed to take full advantage of the simply breathtaking elevated views of the pristine Southern Ocean taking in the jetty and fishing fleet. Master built in grand proportions with sustainability at the forefront of every detail in this home, it has been meticulously considered and integrated skilfully to ensure the ultimate in luxury, liveability, comfort, and convenience.
This architecturally designed residence has been created & maintained to an impeccable standard with special attention given in the design stage to minimise the effects that coastal living can have on a home. It is a sophisticated, yet understated home oozing elegance all the while embracing functionality and practicality, and the hero, THE VIEW.
Situated in the centre of the township in the beautiful seaside town of Beachport in the South East of South Australia the home is opposite swimming beaches and a short stroll to the central shopping hub where you will find cafes, specialty stores, grocers plus so much more. Simply leave the car at home and stroll to your favourite coffee shop or pop down to the beach for swimming and sandcastle making or maybe take your morning exercise along the beachside boardwalk and return home to enjoy your morning coffee on the balcony watching the boats come and go, enjoying the sights, sounds and smell of the fresh ocean air.
This is oceanfront living at its best. The split level floor plan caters for couples, families or multigenerational living.
The home has amazing formal and informal flexible spaces. Redefining oceanfront living the split level floor plan comprises of 12 principle rooms, incorporating three living areas, a butlers pantry, a home office, four bedrooms, two stunning bathrooms and large laundry/utility room. The main focus is upstairs where a magnificent living room, sits atop a cantilevered suspended slab with a heated polished concrete floor. It includes a striking stone topped kitchen, a huge dining space and several areas in which to sit and take in the most mesmerizing ocean views. This area also provides an effortless transition from indoors to out onto a large sun drenched entertaining deck. The huge master bedroom suite is also upstairs along with the butlers pantry, second bedroom and home cinema room. Downstairs the quality and contemporary design continues with a heated concrete floor. There is a second full kitchen, two more bedrooms, a second office and comprehensive laundry, complete with a laundry chute from upstairs.
The lower level also houses the unexpected but epic shed. Again the attention to detail in the design stage is evident with a brief for the space to house a Landcruiser, a 5.6 metre boat and a 22 foot caravan while still having room for a workshop and storage. A fully fenced yard will keep your fur babies safe and a second colourbond shed, rainwater and 10Kw of solar help complete the high end residence.
Outstanding quality is obvious and every detail has been considered to make enjoying this home easy and state of the art materials have been used by the builder to exacting standards maximising longevity and minimising maintenance. Set on approximately 809m2 this a truly unique and rare opportunity for the discerning buyer to acquire one of Beachport's finest ocean front residences, where the views will simply take your breath away.
A full list of the specifications and extensive list of extras are listed below for your perusal.
GENERAL PROPERTY INFO
Zoning: Neighbourhood
Council: Wattle Range Council
Year Built: 2016
Land Size: 809 m2
Lot Frontage: 20.5m
Lot Depth: 40.1
Aspect front exposure: East
Water Supply: Rain water with Town available
Services Connected: Water, Sewer, Power & NBN
Certificate of Title Volume 5733 Folio 117
SPECIFICATIONS AND EXTRAS:
Upstairs:
Heated polished concrete floors in dining room, lounge area, guest toilet, ensuite and walk in robe
Ducted reverse cycle air-conditioning in main living area
Split reverse cycle air-conditioning in main bedroom and theatre room
Carpeted master bedroom, theatre room and spare bedroom
Tiles in walk-in wardrobe
Wooden floor in theatre and spare bedroom
Double glazed and, tinted windows
Gas outlet on decking for BBQ
Rainwater outlet on decking
Rainwater throughout the home. able to switch to mains
Lift
Modwood low maintenance decking
Recessed sliding doors so no lip to step over
Two manholes to access A/C
2 Skylights, one has liftable hatch to access roof
Art glass window between two pieces of protective glass
2 floor mounted power points in main living area
Upstairs laundry shute
3 wall mounted smart TV’s with hidden cables
Featured rammed earth wall which maintains inside temperature
Fan in lounge area and master bedroom master
Master ensuite has two shower heads and can be adapted for disabled use
Butler’s pantry with Smeg refrigerator and sink. Ample pantry shelving and cupboards
Miele dishwasher, oven, and convection microwave
Bora induction electric cooktop with hidden exhaust fan
Caesar stone benchtops, in kitchen, butler’s pantry and bathroom
Remote blinds in main living area and master bedroom
LED lights throughout home
Marine grade upstairs balustrade
Walk-in robe with pull out shoe drawers
Blum kitchen with pull out pantry
Fish tank in master ensuite plumbed to rainwater and waste outlet
Mater ensuite includes a bathtub, 2 vanity sinks and heated towel rails
Powder room
Uninterrupted views created by cantilever main living area. Large windows 4.7 x 2.4 and 4.6 x 2.4
Home theatre room:
Klipsch sound system
Onkyo amplifier
2 atmos ceiling speakers
75-inch LG smart TV
Surge protection power board
Downstairs:
Heated polish concrete floors in main living area, office, laundry, bathroom, and front bedroom
Carpet in two bedrooms
Wall mounting for TV outlet in bracing
Fan in font bedroom and lounge area
Security screen on sliding door
Built in doggy door
Office with drawers and cupboards
Kitchen with sink, electric induction cooktop and oven
Pull-out pantry
Lift
Garage under roof:
Designed to house a Landcruiser, 5.6 metre boat and 22-foot caravan
Kitchen with running hot and cold water for cleaning fish etc
Cray cooker on plumbed gas
Soft close panel lift doors which have insulation and locking mechanisms
Coat rack from original Seaview
Fishing rod holder made from Seaview’s mantelpiece
Mezzanine storage area
Outside and other features:
2 x 5000-gallon heavy roof concrete water tanks under paving. Hatches to enable access to monitor water levels = 37850 litres
Additional 1 x 5000 litre and 1 x 3000 litre rainwater tank - great for washing car
Second single car garage with roller door.
1 Solar Edge SE 10kw AU3PH inverter
38 Solar Edge P401 Optimiser
38 x Hyundai SG series shingle 350w solar module panels
Clenergy tin roof solar module mounting system
80 x Clenergy klip lock brackets laying flat on roof
Klip lock Colourbond roofing with no nails
Fully landscaped



Your email address will not be published. Required fields are marked *