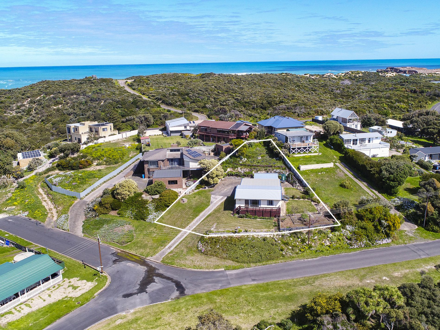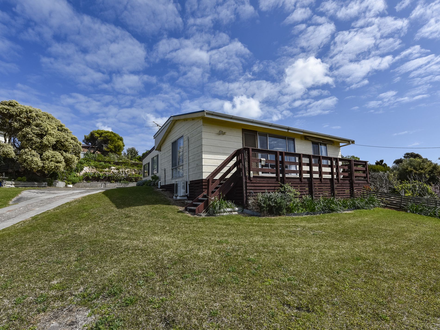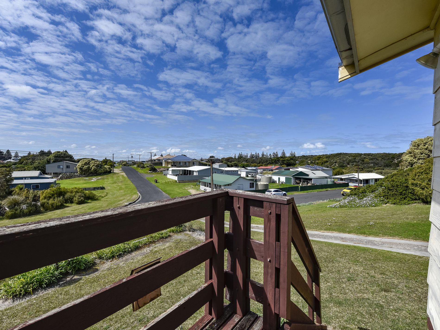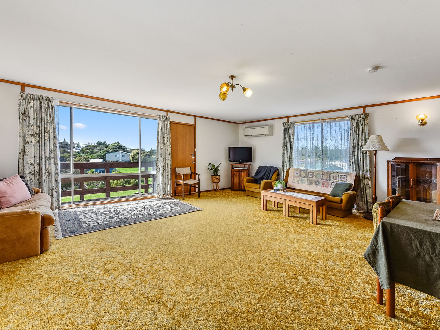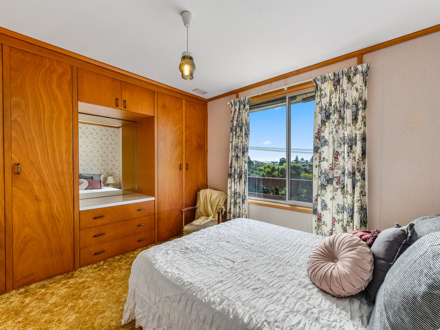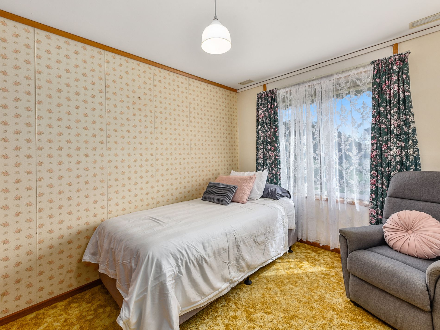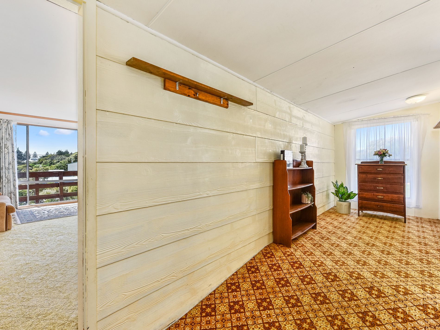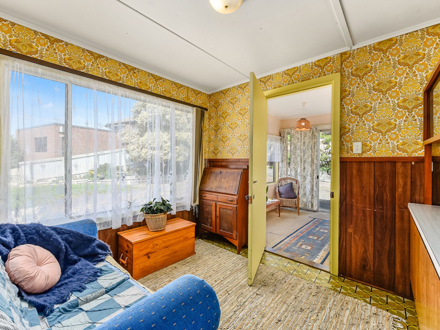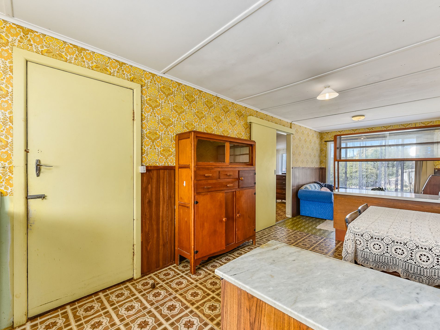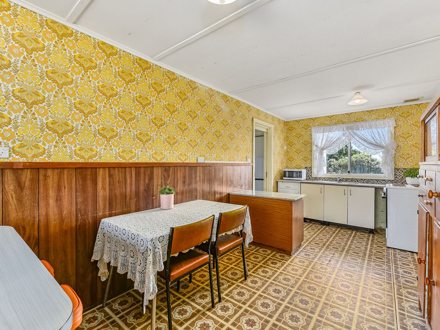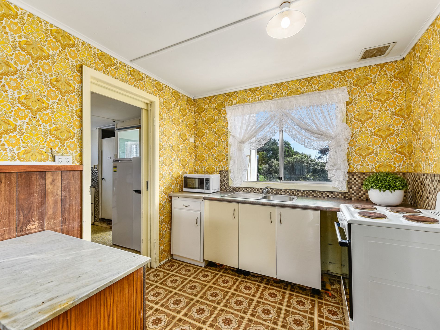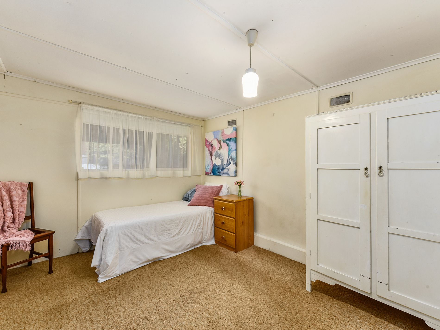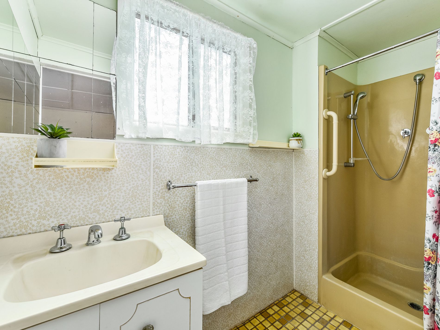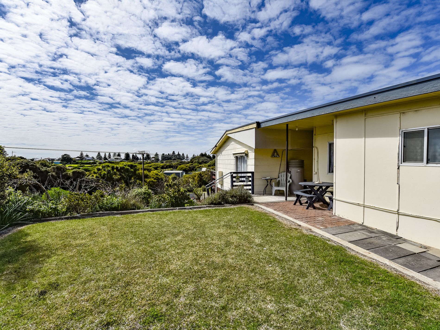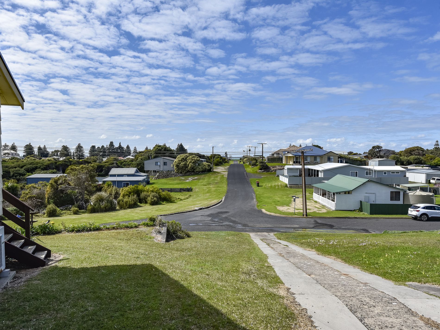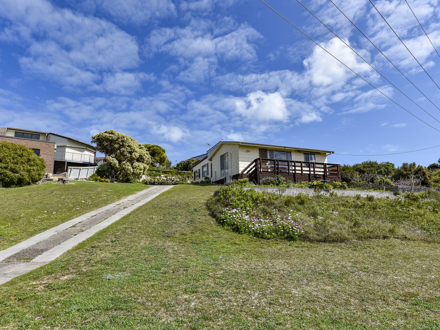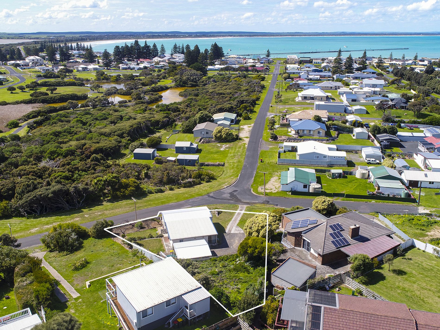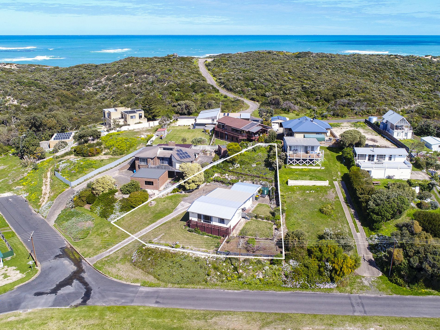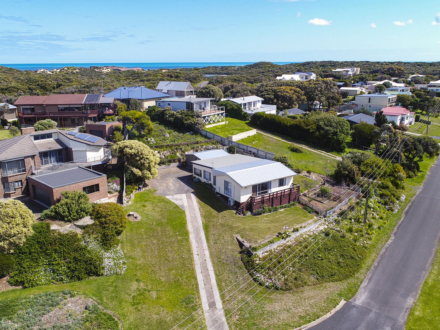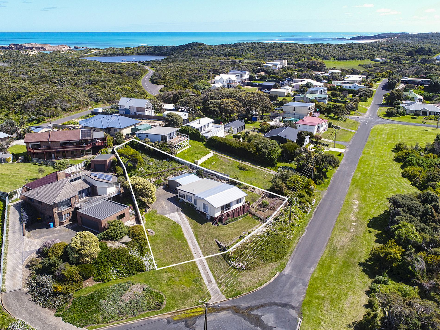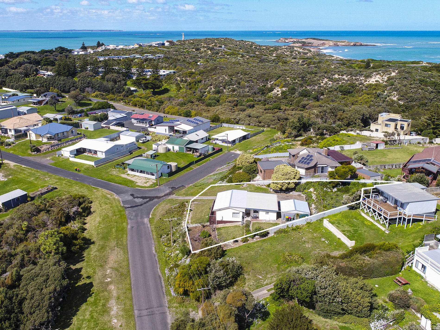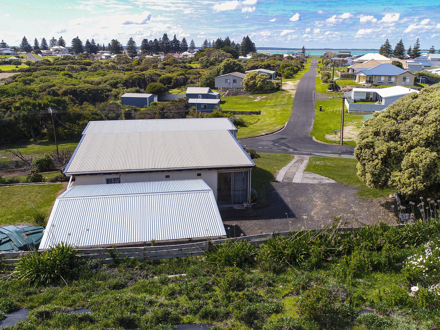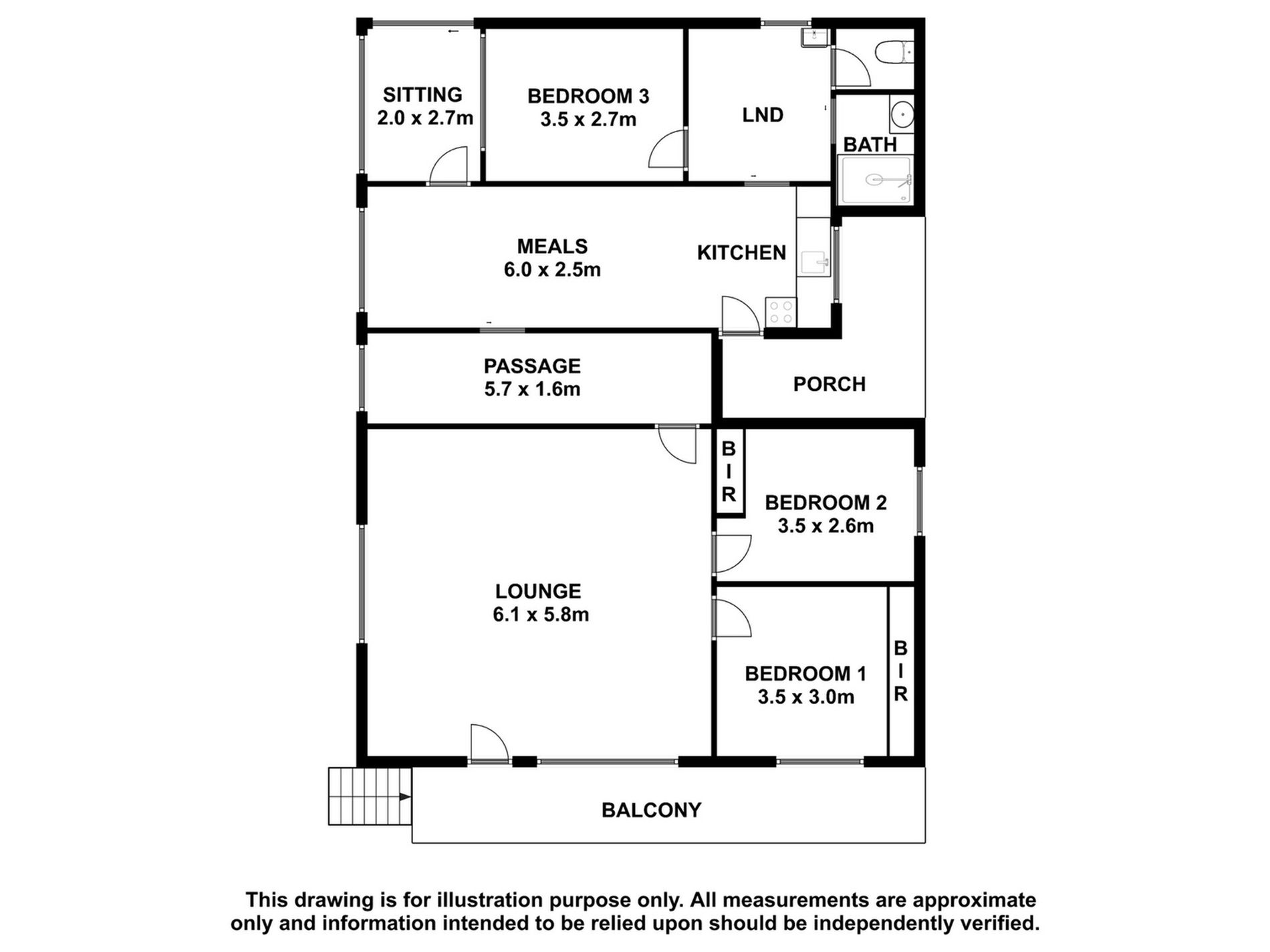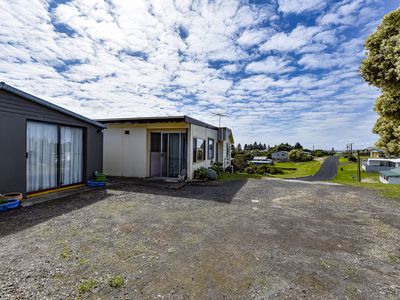Sitting on a hill overlooking Beachport with views to the bay and beyond, the position of this home is perfect. Within walking distance of the pub, restaurants, cafes and shopping, the car will barely be needed, as you soak up the summer sun, breathe in the fresh sea air and wander around the town. If you love enjoying nature and like being active in the great outdoors, Beachport is your one stop shop. If you enjoy swimming, surfing, kayaking, paddle boarding, fishing, and four wheel driving Its all on your doorstep not to mention the many day trips in the area, the Coonawarra wineries, sinkholes, caves, and many other beautiful attractions the South East has to offer.
The home itself sits mid-way up the slope of the huge 1285m2 block. Utilising the upper level will provide you with sweeping views over the township, bay and farmland that surrounds.
A small front deck welcomes you to the front door. Inside you will find the newer part of the home. Here you have a large lounge room which is carpeted and has reverse cycle air conditioning and two bedrooms, both with built in robes and both carpeted with curtains. From here a wide passage leads to the older part of the home.
Here you have an open area of kitchen, meals, sitting room. The floor is vinyl, cooking is electric and there is a single sink. An external door from here leads out to a porch and flat lawn area. A perfect spot to entertain family and friends with fantastic views over the town. To the rear of the home, you will find the third bedroom, bathroom, and laundry. The bathroom has a shower and vanity, and the toilet is separate. A small sunroom finished the house and leads out to the shed and level car pad.
Outside the yard is tiered with retaining walls giving you plenty of flat space to park or play. There is a two-bay iron shed with cement floor and power adjacent a large, flat, gravel area at the top of the driveway. Established trees, garden beds and flat lawn areas finish the picture. The house is on rainwater and town supply and town sewer.
The possibilities are endless here on this large block with ocean views. Enjoy summers in this great beach house and be the envy of your friends, renovate if you want, add, or build your forever dream home.
Don't miss out. Call to arrange your inspection today.
GENERAL PROPERTY INFO
Property Type: Hardy Plank, Cement Sheeting & Iron Roof
Zoning: Neighbourhood
Council: Wattle Range Council
Land Size: 1285m2
Rates: approx. $2611.28 per annum
Lot Frontage: approx. 25.8m
Lot Depth: approx. 49.7m
Aspect front exposure: North East
Water Supply: Town & Small Rain water tank
Services Connected: Power & Town Sewer
Certificate of Title Volume 5666 Folio 874

