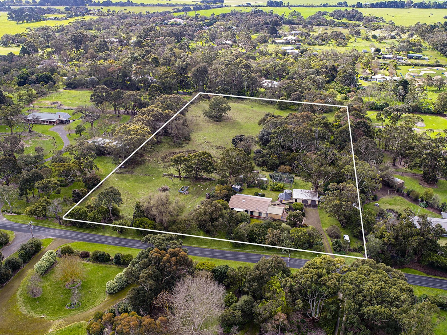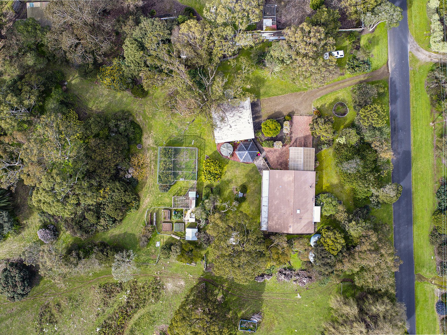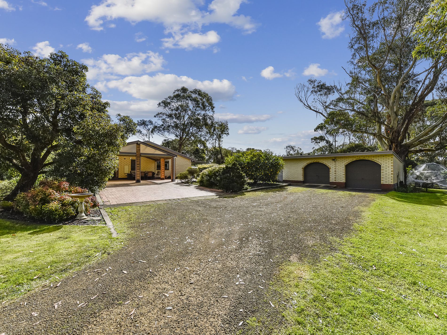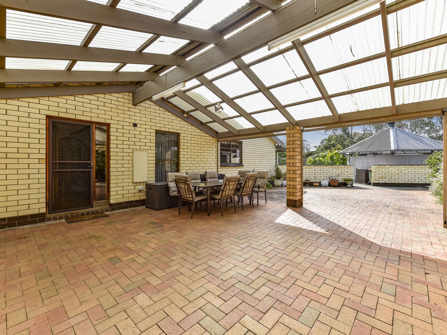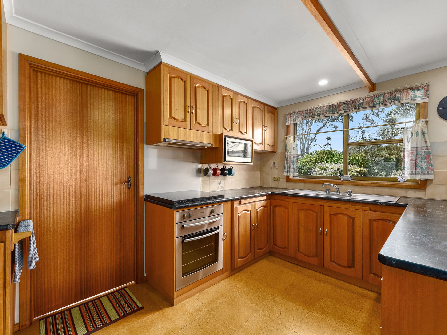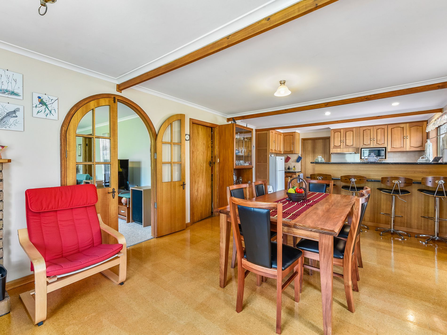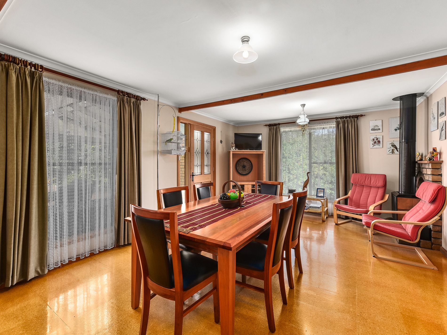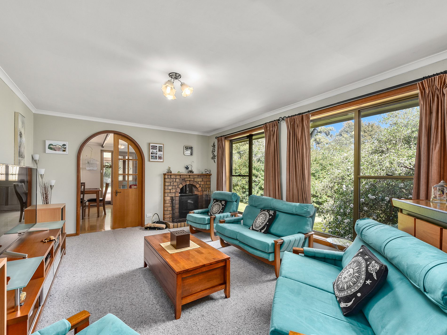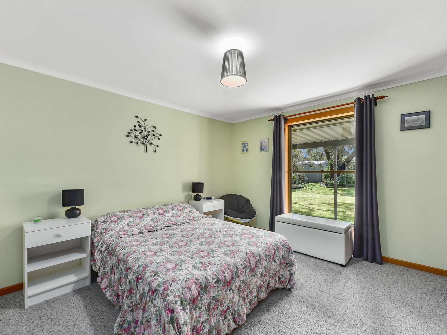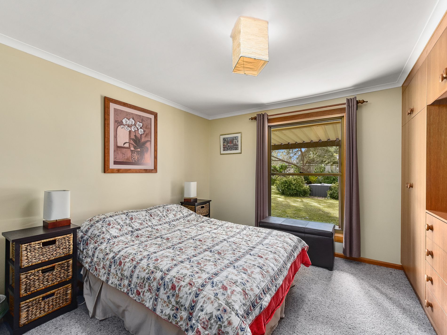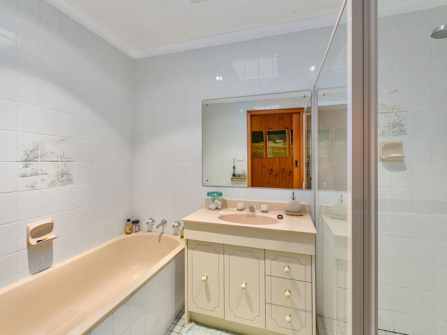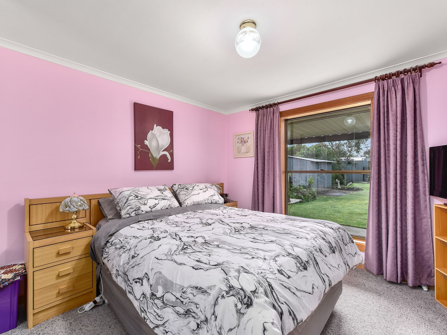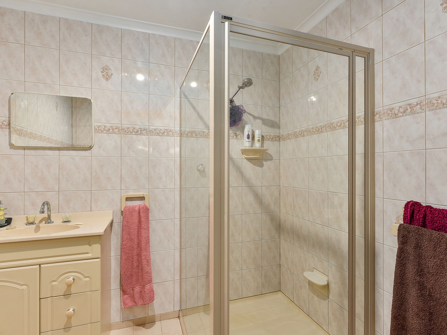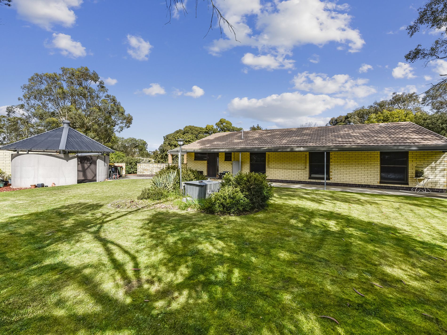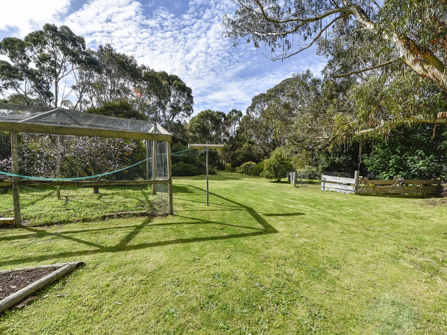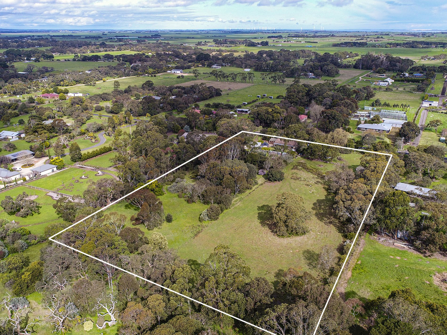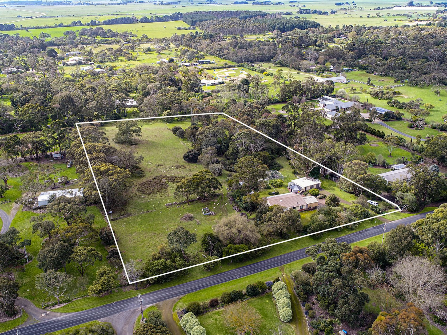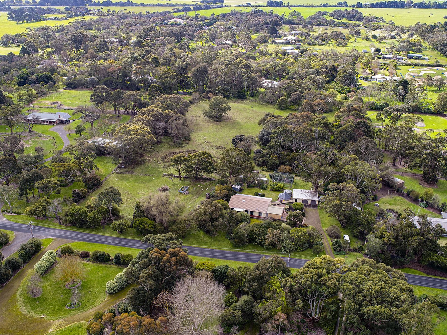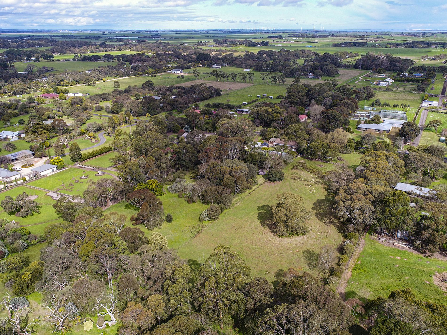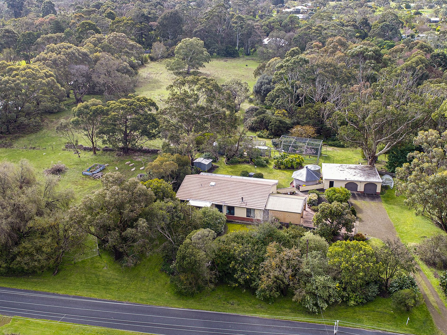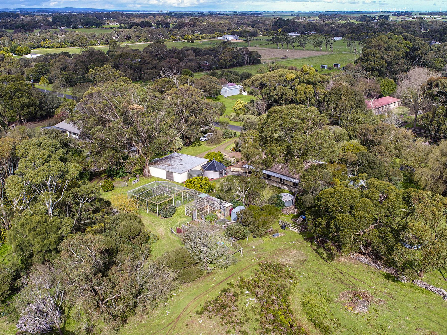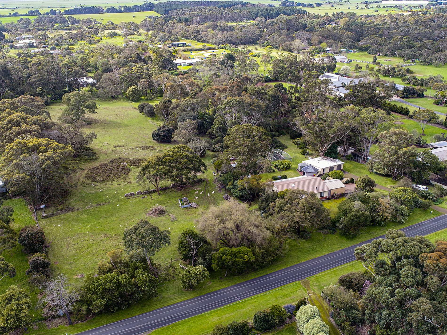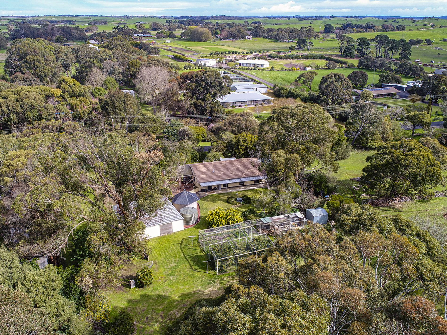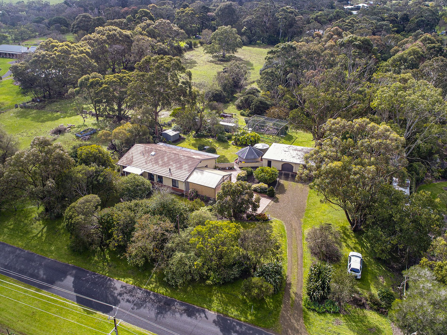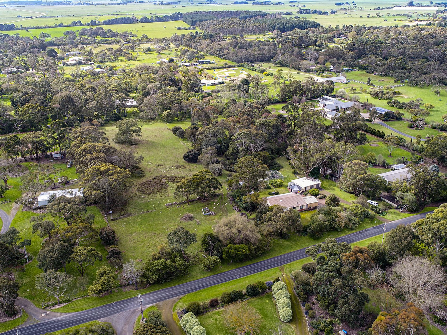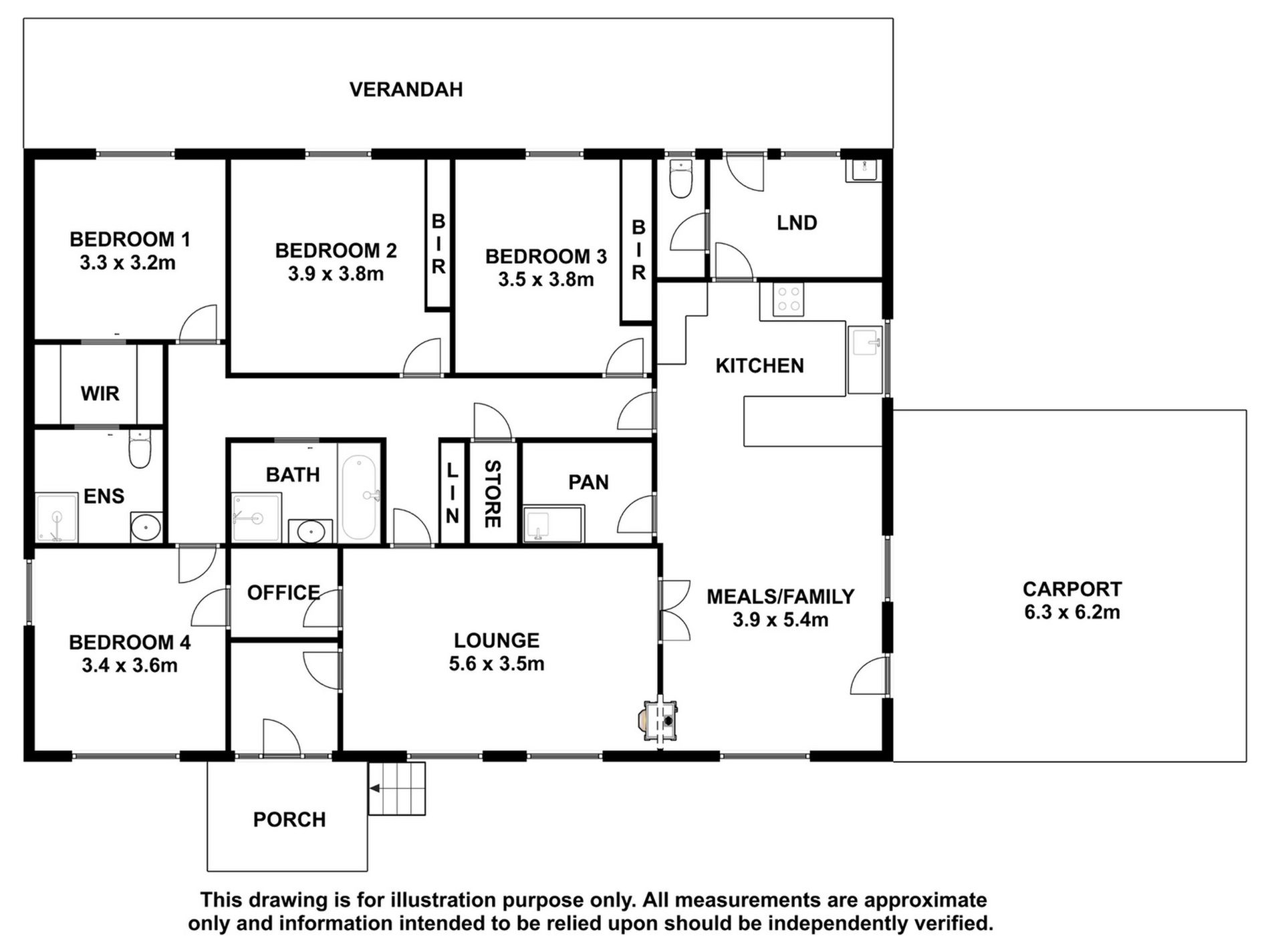Located in a sought-after area close to town this well-presented property offers a well maintained four-bedroom home on 2.44 hectares or approximately 6 acres on the edge of town. A driveway leads to the home which sits at the front of the block. It is a brick and tile construction built in 1985. Drive around straight into the double carport with inside access or straight ahead into the secure brick shedding.
Entry is into an open plan kitchen, dining, sitting room. The solid Tasmanian oak timber kitchen has modern appliances. electric cooking with under bench oven, ceramic cook top and range hood. There is a huge walk-in pantry with second sink just waited to be converted into the perfect butler’s pantry with plenty of room for extra fridges and freezers.
The lounge is carpeted and has curtains on the windows with lovely views out to the established gardens. It is heated by a slow combustion wood heater, this keeps the whole home warm and toasty over the cold, wet winter months. There is lots of timber shiplap in the home, painted white it would transform it into a light and airy home.
Along a passage you will find Bedrooms two and three, both are generous size doubles, and both are carpeted with curtains and built-in robes, they sit opposite the tiled family bathroom which has a separate bath, shower and vanity and heat light, the toilet is separate. There is also a walk-in storage cupboard and linen press here.
The main bedroom is at the end of the home offering a space to relax and unwind with walk through robe and ensuite with shower, vanity, and toilet. Bedroom four is accessed through an office space off the lounge. All the bedrooms also have views out to the beautiful private grounds. The tiled laundry is at the rear of the home off the kitchen, it is a generous size and has an external door. From here you access the rear yard and quirky, round, old water tank pergola. A perfect place to enjoy afternoons with family and friends with a Barbeque, a sneaky wine and some tunes while watching the kids enjoy running around the lush green lawns and exploring the paddocks and climbing trees.
The outside of this home also has so much to offer, there is a small front decked landing at the front door. A Verandah across the rear of the home parking for two cars attached to the house and plenty more space on the established driveway. There is a brick secure car shed with two electric roller doors and a workshop. A storage shed with cement floor and roller door is attached to the back of this shed, you have a large lockable garden shed with cement floor, a smaller garden shed, woodshed and chook yard. There is 17,000 gallons of rainwater to supply the home and a bore supplies the yard. Bird aviaries, an orchard and a vegie garden are all part of the package as well.
All of this on 6 acres which is fully fenced and divided into 3 paddocks, 2 with water with access from the house yard and there is also direct access into the paddock from the road.
Whether you are after space, privacy, room for animals, kids, toys for all ages, sheds to tinker in, or entertaining this home is for you.
Call today to organise your private inspection.
GENERAL PROPERTY INFO
Property Type: Brick veneer, tile roof
Zoning: Rural Living
Council: Wattle Range Council
Renovations: 1985 and 1998
Land Size: 6 acres
Rates: Approx. $1434.90 Per Annum
Lot Frontage: 120.8m
Lot Depth: 201.5m
Internet: NBN fixed wireless
Water supply: Rainwater and Bore water
Sewer: septic
Certificate of Title Volume 5390 Folio 517
Features
- Outdoor Entertainment Area
- Remote Garage
- Shed
- Built-in Wardrobes
- Study
- Water Tank

