188-190 Mount Gambier Road, Millicent
Immaculately presented, huge allotment
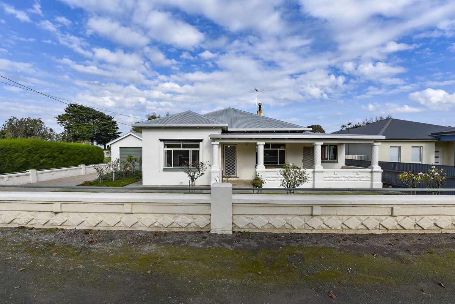
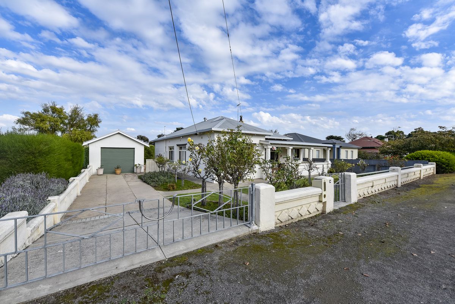
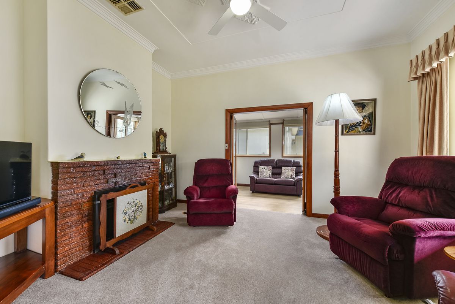
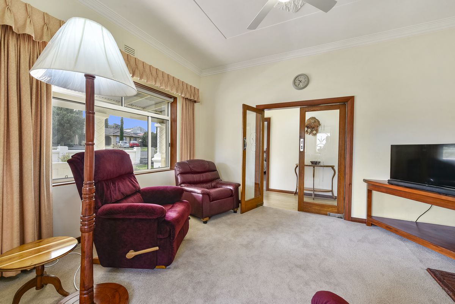
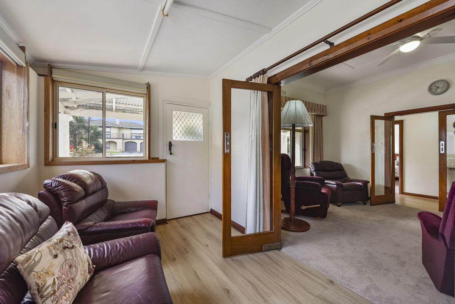
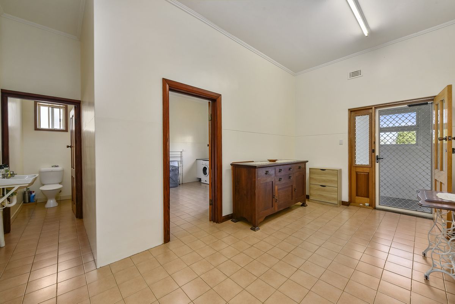
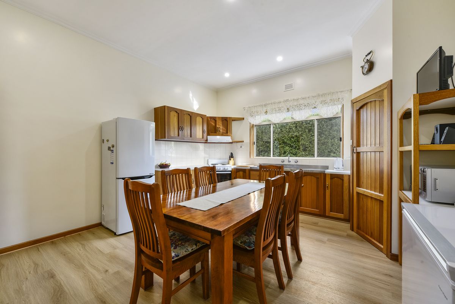
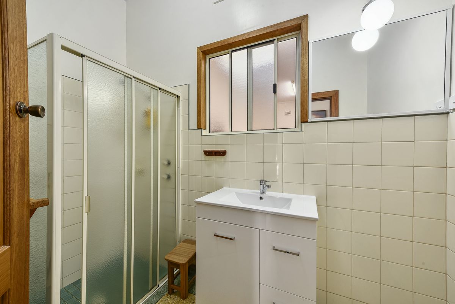
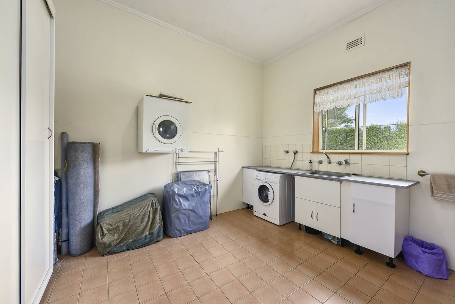
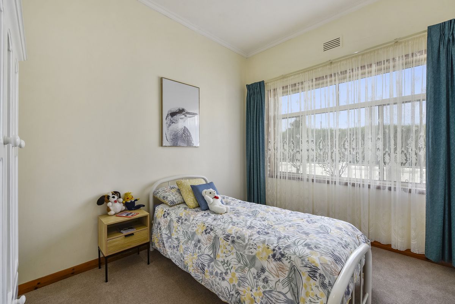
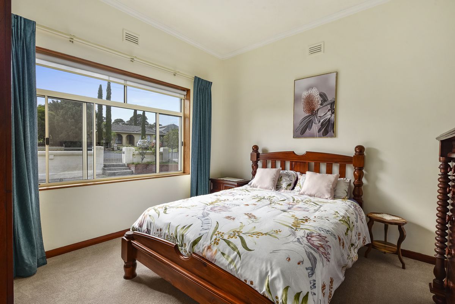
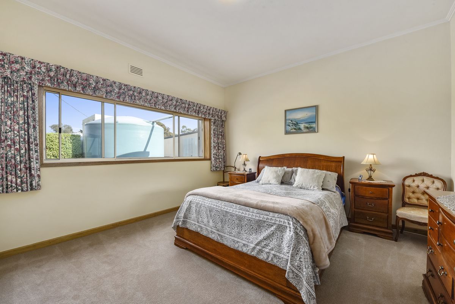
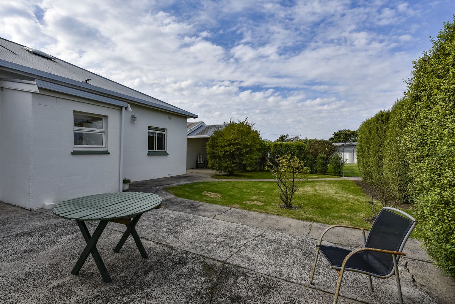
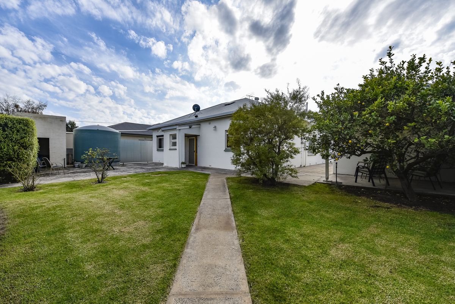
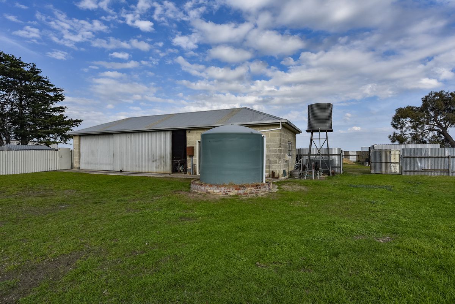
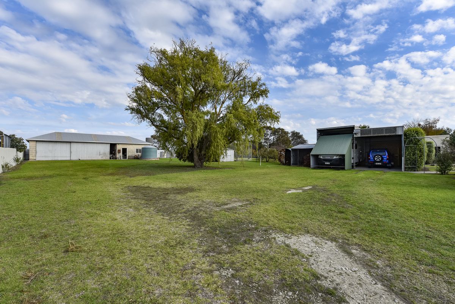
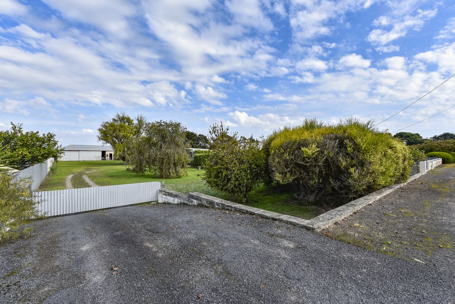
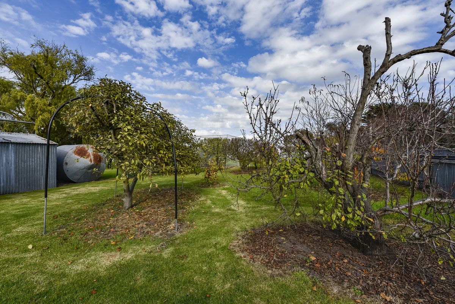
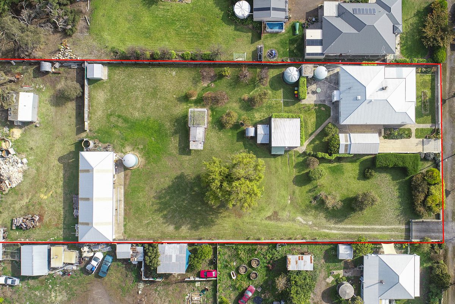
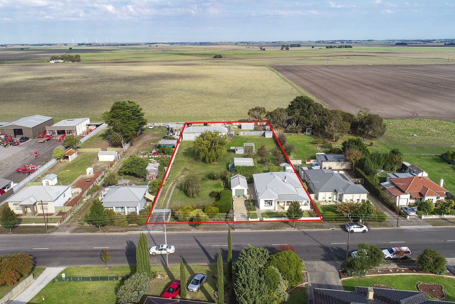
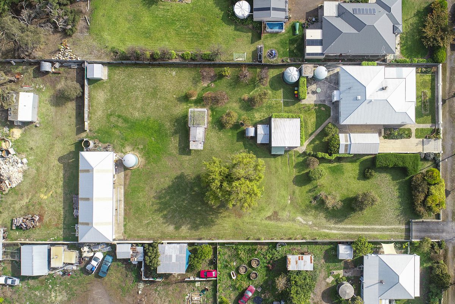
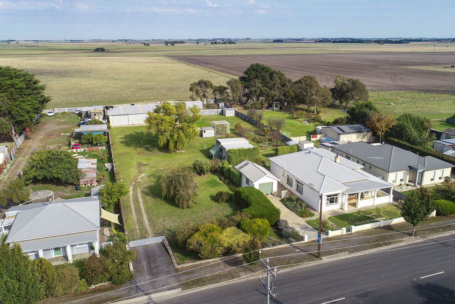
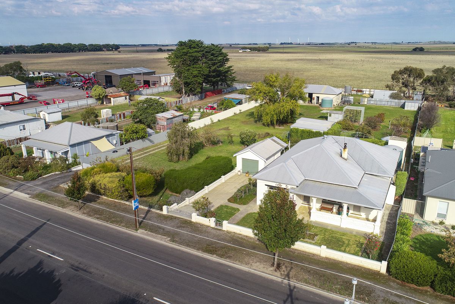
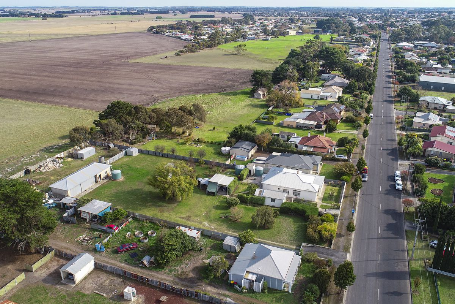
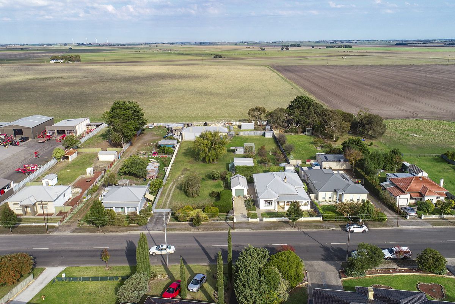
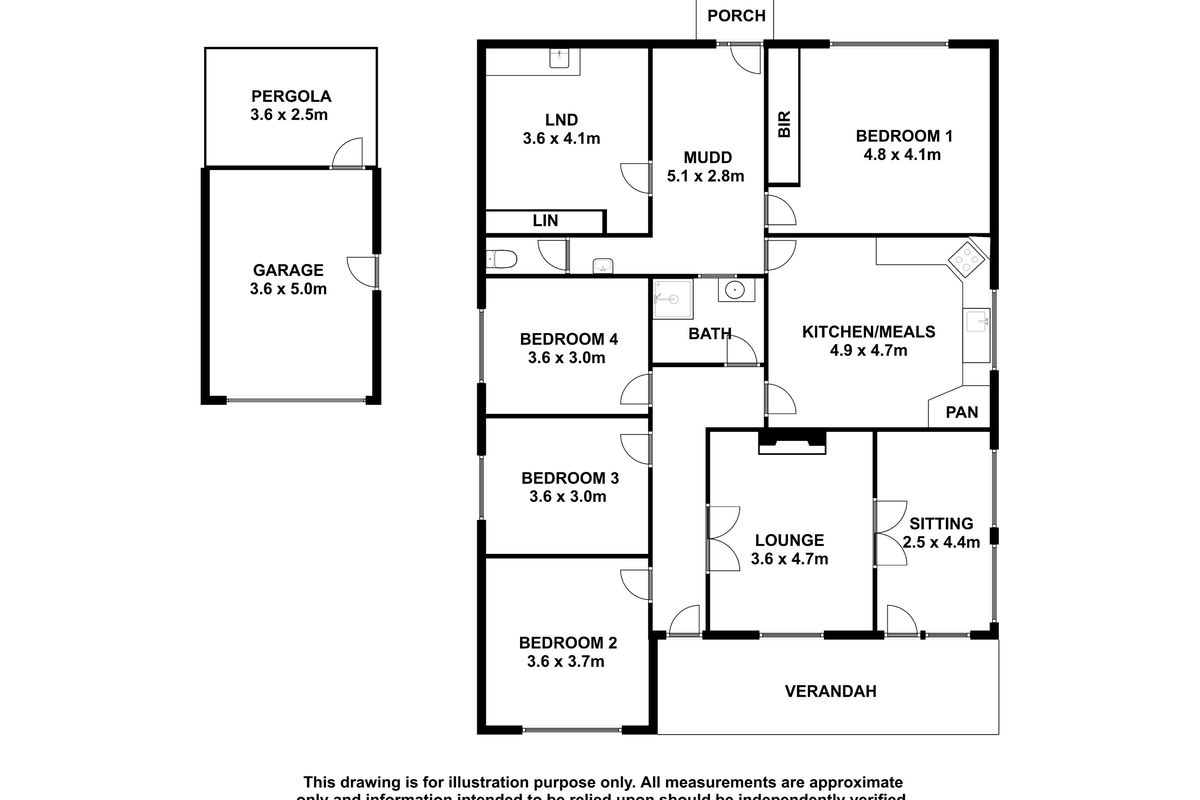
Description
Located on the Eastern corridor of Millicent, 188-190 Mount Gambier Road is a must have for those looking for a large allotment on the outskirts of town.
At first sight it is obvious this 1950s limestone home has been loved and cared for. The front of the home features art deco touches and a wonderful verandah with new paving, offering the perfect spot for a morning cuppa.
Entering the home, you are greeted by all new laminate flooring and plush carpeting. The Lounge features more art deco touches and a slow combustion wood fire. Through a set of double doors, the siting room extends the living space. With a separate entrance door off the front of the home, this space could also be utilized for a home business.
The three bedrooms on the left-hand side of the house are all great size and perfectly presented. Next is a centrally located bathroom with a spacious shower and vanity.
The kitchen/meals area is the true heart of the home. With room for a large table for the whole family to enjoy each other’s company. The kitchen features a free-standing electric stove, corner pantry, wooden shaker style kitchen cupboards and crisp with bench tops.
The master bedroom at the rear of the home, again is perfectly presented with a built-in-robe and heat shifter from the lounge area.
A toilet, mud room and huge laundry with linen press round out the internals of this home.
Outside the property keeps on giving. Alongside the home is a single stone garage with an added pergola. Next is the car sheds and orchid neatly screed with hedging.
At the rear of the property is every maker’s dream, a huge 60x20 foot stone shed. With a second driveway to the shed, 3 phase power, fenced off area behind with storage shed, the imagination runs wild at what this could be used for.
With so much to offer, this home is sure to draw plenty of attention.
GENERAL PROPERTY INFO
Property Type: Iron and Limestone
Zoning: Neighbourhood
Council: Wattle Range Council
Year Built: 1952
Land Size: 4030 m2
Rates: $1352 per year
Lot Frontage: 40m
Lot Depth: 100m
Aspect front exposure: Northeast
Water Supply: Town supply, Bore, Rainwater capacity 11,000 gallons
Services Connected: NBN, Power, Water, Sewerage




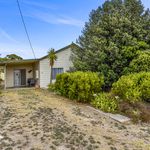
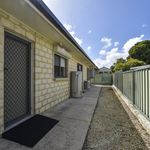
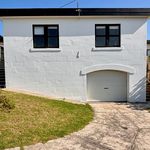
Your email address will not be published. Required fields are marked *